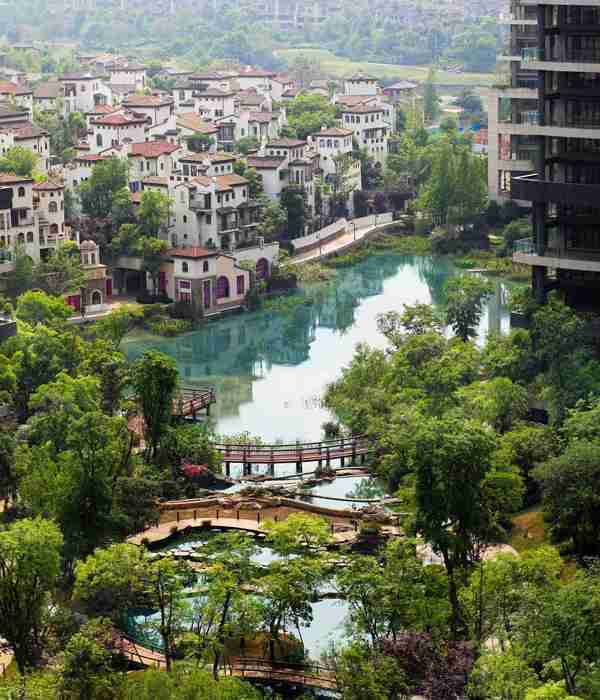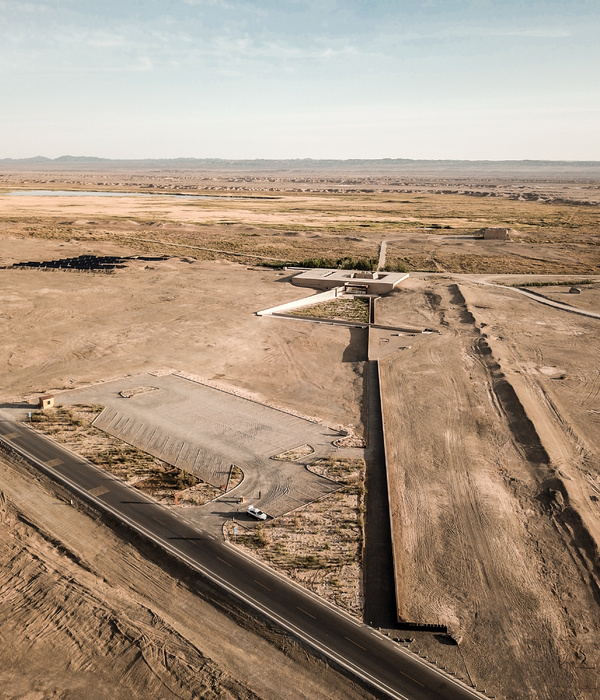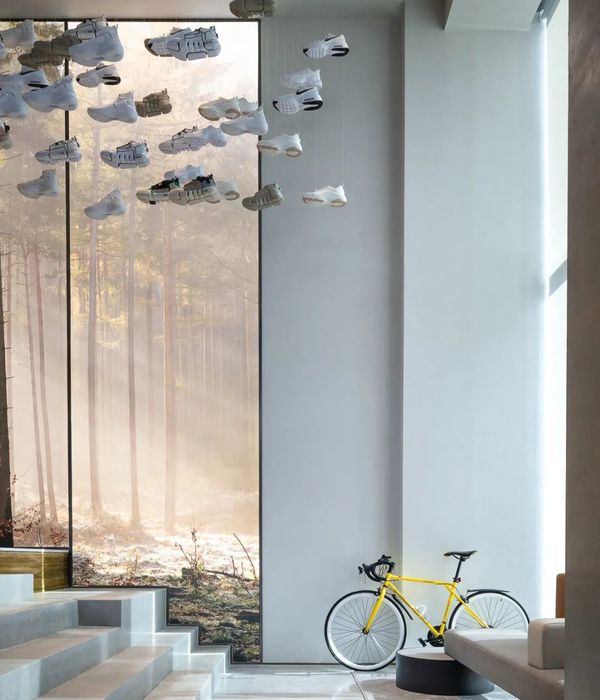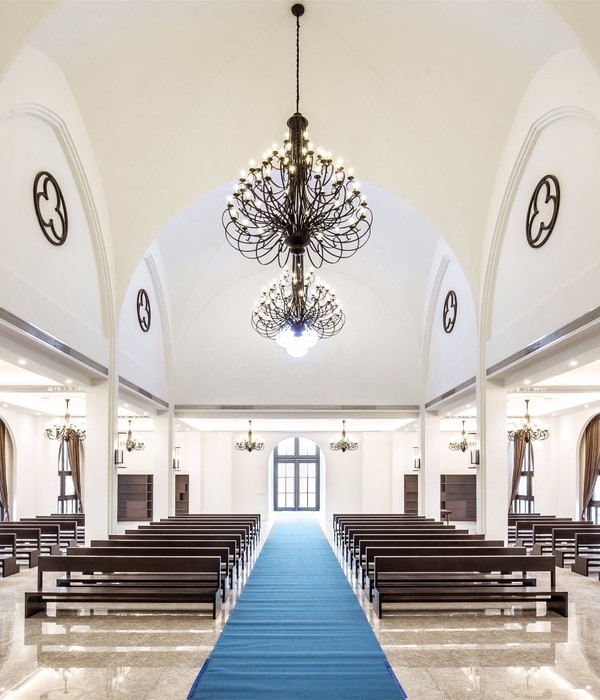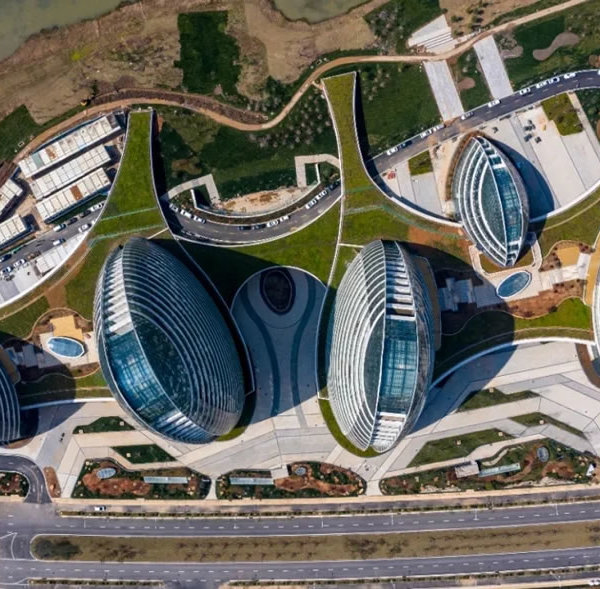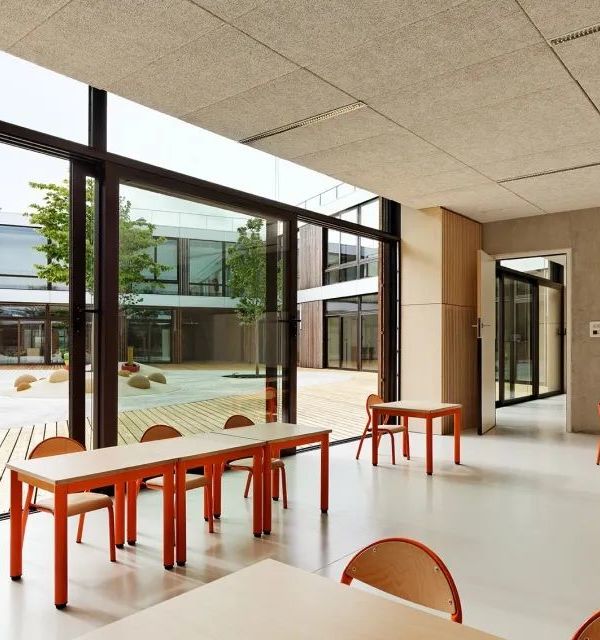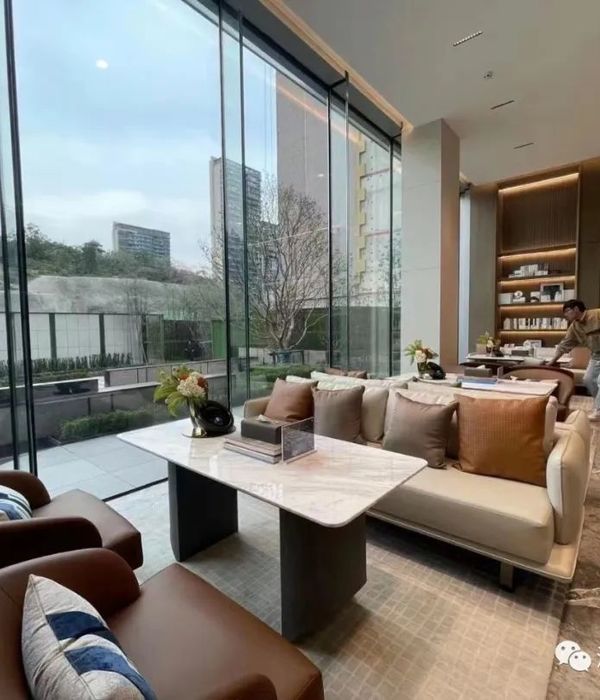Architects:Taller de Casquería
Area:650m²
Year:2020
Photographs:Galerna
Manufacturers:RJ Stands,Textilfy
Lead Architect:Elena Fuertes, Ramón Martínez, Álvaro Molins, Jorge Sobejano
Design Team:Matías Rico Bujeda, Amanda Bouzada Novoa
Clients:Matadero Madrid
Constructor:RJ Stands
City:Madrid
Country:Spain
Text description provided by the architects. The exhibition Twelve cautionary urban tales, based on Superstudio's Twelve cautionary tales for Christmas, aims to "rethink our role in the making of the city", in the words of Ethel Baraona, exhibition's curator. Through twelve installations that focus on different aspects of society and its relationship with the urban environment, Twelve cautionary urban tales explores utopias and dystopias on the future of the city.
The exhibition display takes up the primary idea of the city as a limit: the physical and legal framework in which citizenship arises. The proposal defines a space within the exhibition space of Matadero Madrid in which the interventions are located. Consequently, an intermediate space appears which isn't a proper exterior, but neither an interior: an extended threshold that surrounds the exhibition. A transitional space in halflight, which allows the visitor to assess the exhibition from the outside and look for alternative ways to approach it. A staircase placed in this threshold allows visitors to rise above the wall and take a distant view of the exhibition as a whole.
Inside the perimeter, the exhibition space is structured through a regular grid distorted by the proposed limit. This gameboard-like structure assignes a cell to each intervention and guides the visitors movement through the exhibition, opening up different paths. The grid also works as a support structure for each of the installations as well as for the graphic material, which take the form of banners, flags and larger textiles. The perimeter's materiality blends and blurs the reflections of the interventions into a continuous background.
Twelve cautionary urban tales builds an image of the city based on different projections of the future to come, challenging visitors to create their own narrative.
Project gallery
Project location
Address:Plaza de Legazpi, 8, 28045 Madrid, Spain
{{item.text_origin}}


