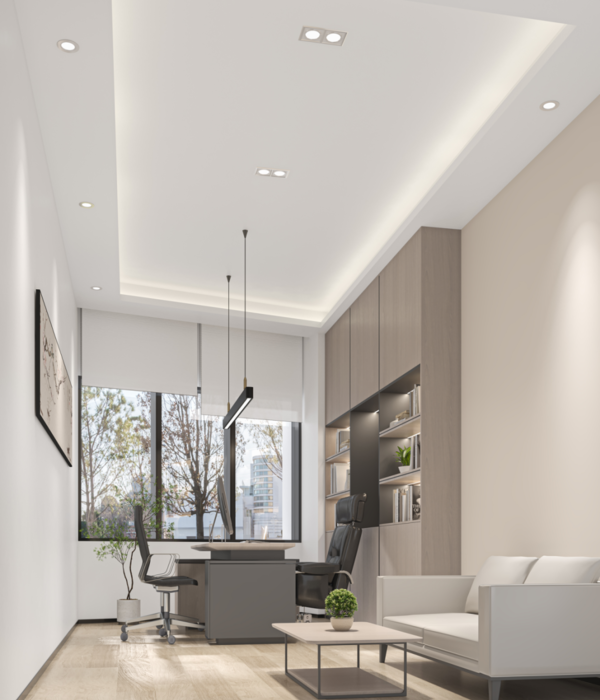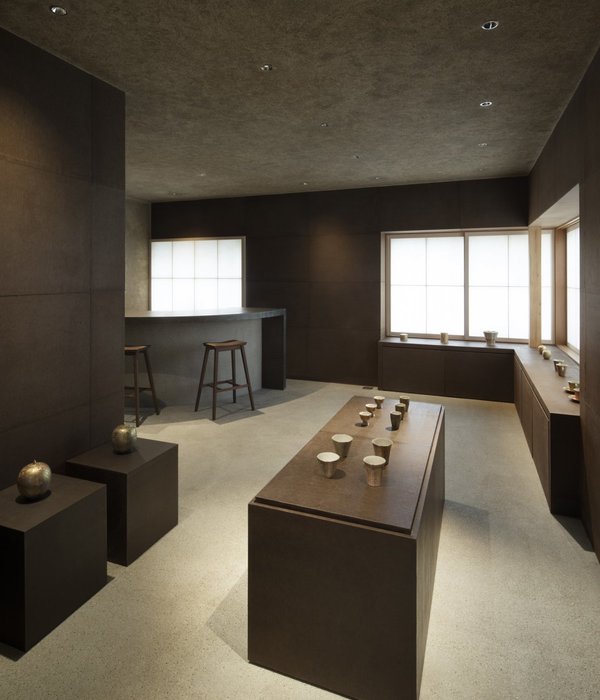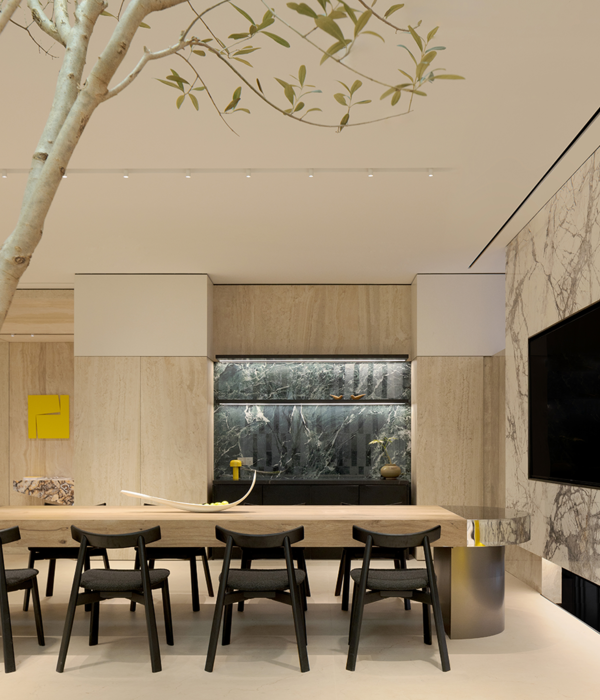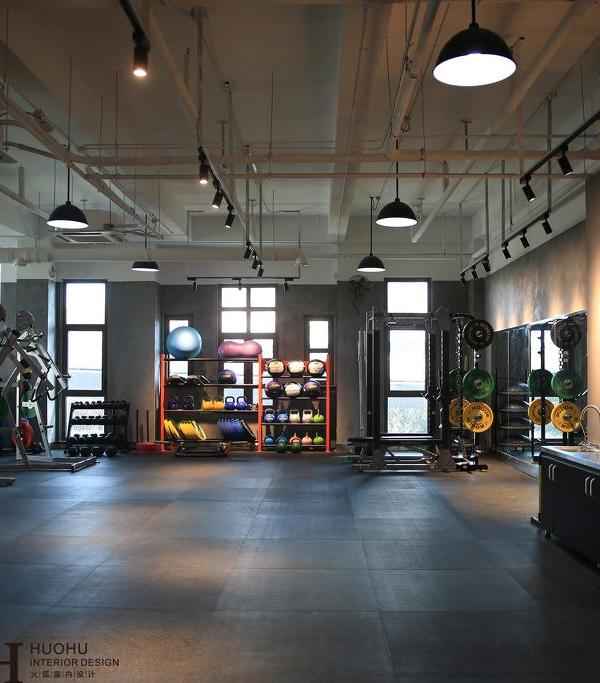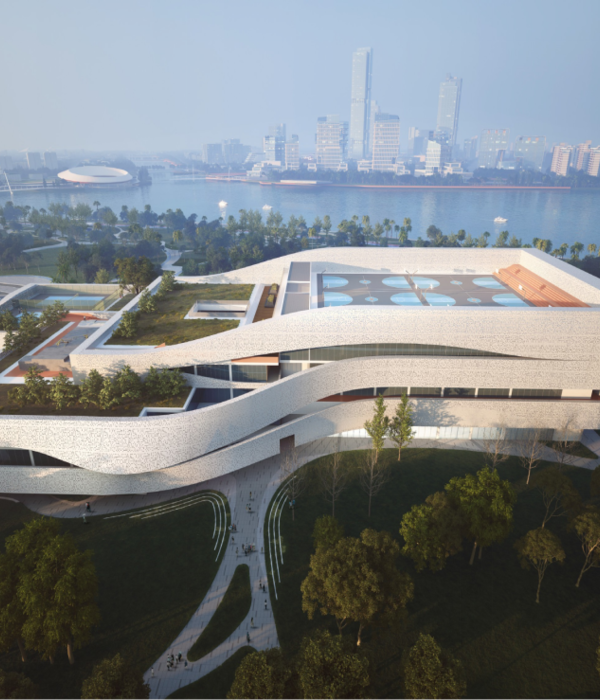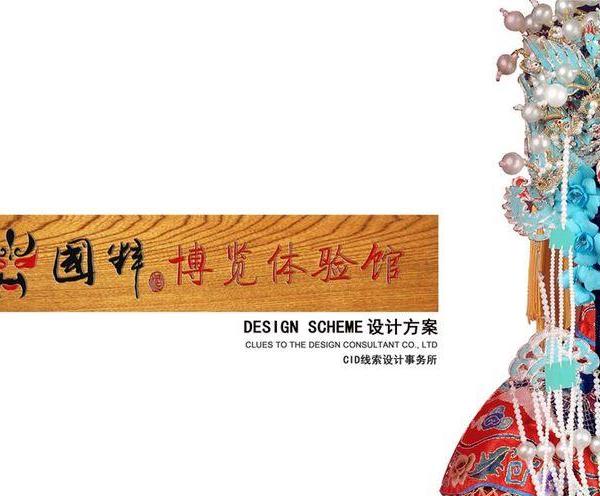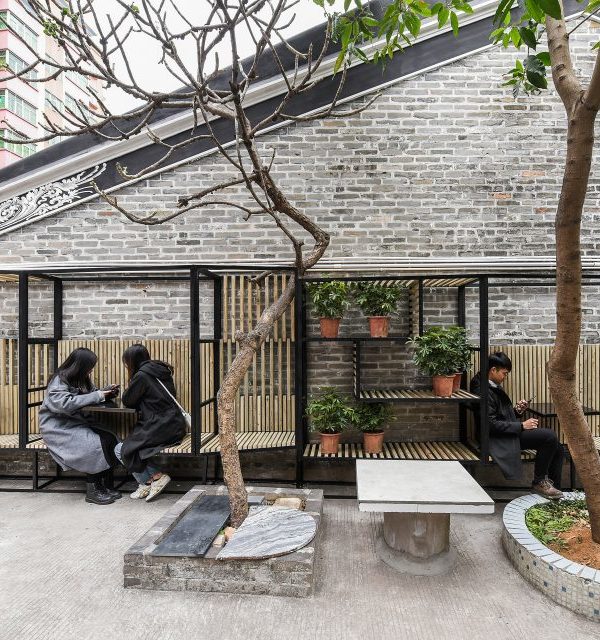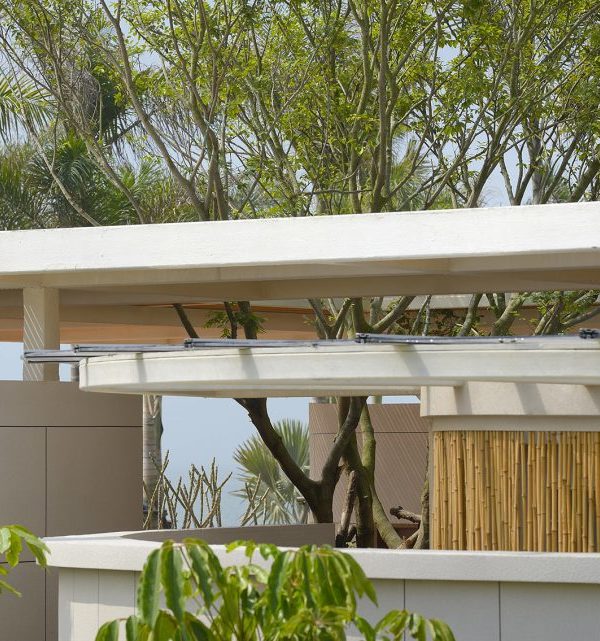Arkitema建筑事务所设计了丹麦Mols Bjerge国家公园的新游客中心。其位于Jutland入海口Kalø的岸边,游客中心如同平缓山丘的建筑形态与Kalø城堡遗址优美的自然景观有机的融合。建筑为这片区域增添了新的功能,包括展览区域,餐厅,为游客,家庭,学生实地考察旅行设计的聚集地点。
Arkitema Architects have designed the winning project for a future Visitors Centre at Mols Bjerge National Park in Denmark. Situated on the banks of the Kalø inlet in Jutland, the centre’s shape of a soft hill merges beautifully with the scenery surrounding the Kalø Castle Ruins. The centre will add new features for visitors to the area. The new building will include an exhibition area, a restaurant and a meeting point for tourists, families and school classes on field trip.
▼游客中心如同平缓山丘的建筑形态与Kalø城堡遗址优美的自然景观有机的融合,Situated on the banks of the Kalø inlet in Jutland, the centre’s shape of a soft hill merges beautifully with the scenery surrounding the Kalø Castle Ruins.
Mols Bjerge国家公园游客中心紧邻Kalø的城堡遗址,每年吸引着150,000名游客和当地人来参观。从2019年起,游客将会开始使用以木材和砖材为主要材料建造的游客中心。国家公园壮丽优美的景色与建筑和谐共处,又各自彰显特色。
▼以木材和砖材为主要材料建造紧邻Kalø城堡遗址,a new building made with wood and bricks as the main materials placed next to the Kalø Castle Ruins
Arkitema建筑事务所的合伙人Poul Schüleins对于设计方案赢得比赛感到十分荣幸并说道:“ 这次设计我们没有采取平常的方式,而是将建筑作为景观的一部分。我们借鉴了周边丘陵的形态来设计这个项目,也非常开心可以继续深化设计。由于处于丘陵地带,游客中心由上下两层组成。上层的衣橱和卫生间全年面对公众开放。下层的展览区域陈列了关于Mols Bjerge国家公园的信息。餐厅有面对着Kalø城堡遗址的全景景观。建筑的上下两层由大台阶相连,台阶宽度扩宽可用来休息就坐或是当做非正式的集会空间。台阶一直延续到室外,为人们提供了一个野餐和呼吸新鲜空气的好去处。
▼ 建筑的上下两层由大台阶相连,台阶宽度扩宽可用来休息或是集会,The two levels will be connected by large steps, that double as seating and an informal meeting point.
▼ 餐厅有面对着Kalø城堡遗址的全景景观,a restaurant will offer a panoramic view of the Kalø Castle Ruins.
▼剖面图,Section
▼立面图,Elevation
Mols Bjerge National Park Visitors Centre will be placed next to the Kalø Castle Ruins, an attraction visited by 150.000 tourists and locals every year. From 2019 visitors will be met by a new building made with wood and bricks as the main materials. These will set the scene for the surrounding scenery in the National Park in a harmonious yet distinct way.
Poul Schülein, partner in Arkitema Architects, is very pleased with the fact that Arkitema’s design proposal won the competition:“We did not design a building in the usual sense. We designed an integrated part of the landscape. We have mirrored the hilly surroundings and we are thrilled to continue working with this exciting project.”
Because of the hilly grounds, the Visitors Centre will consist of an upper and a lower level. The upper level with wardrobe and restrooms will be open to the public all year. The lower level will offer a possibility to learn more about the Mols Bjerge National Park in the exhibition area. In addition to this a restaurant will offer a panoramic view of the Kalø Castle Ruins. The two levels will be connected by large steps, that double as seating and an informal meeting point. The stairs continue outside the building, offering a nice open air spot for a picnic.
{{item.text_origin}}



