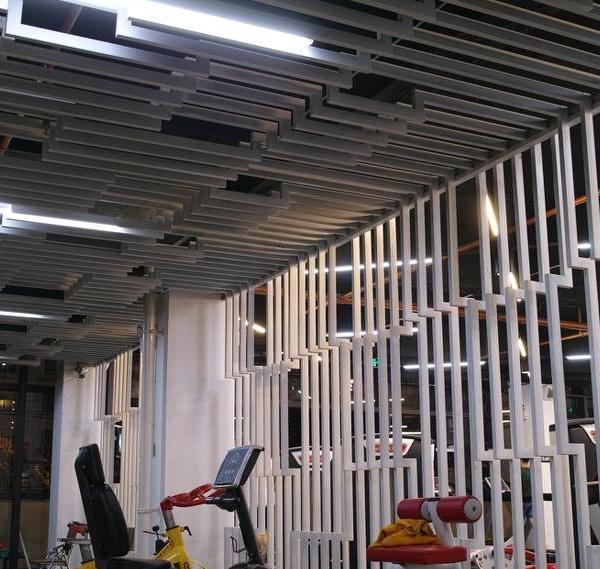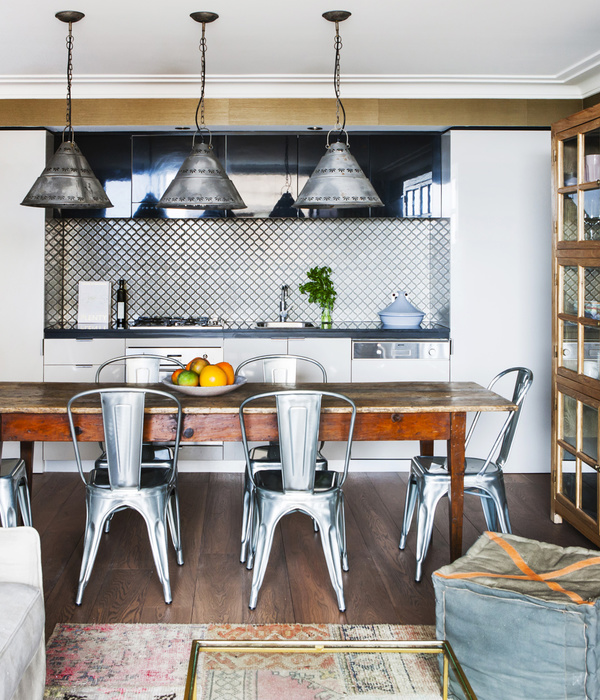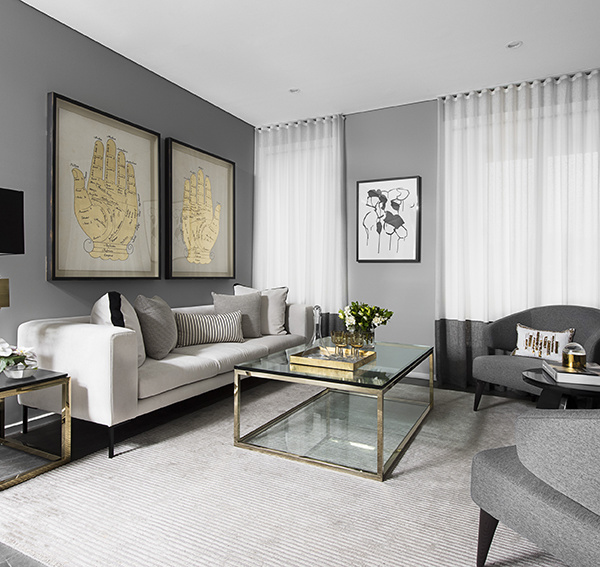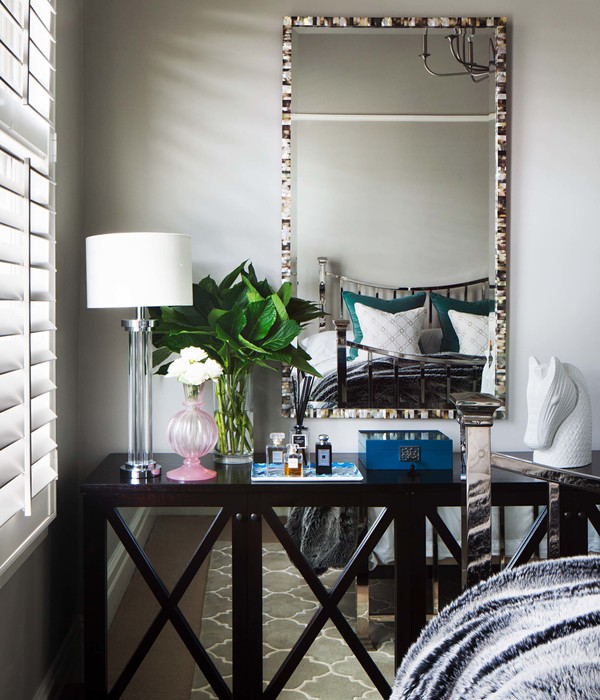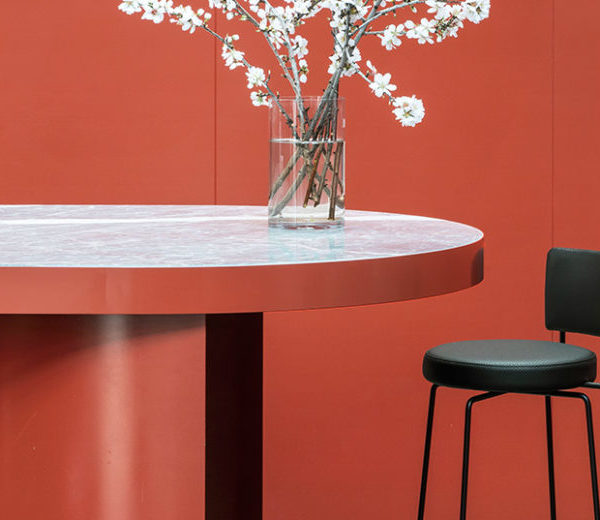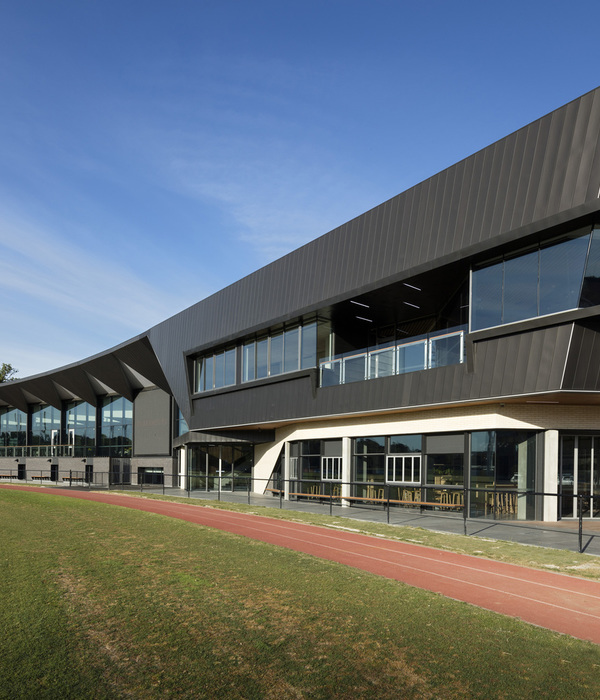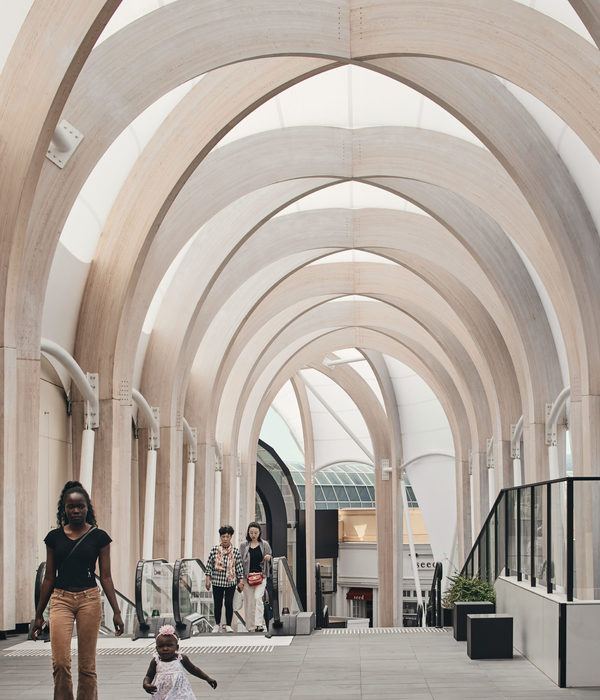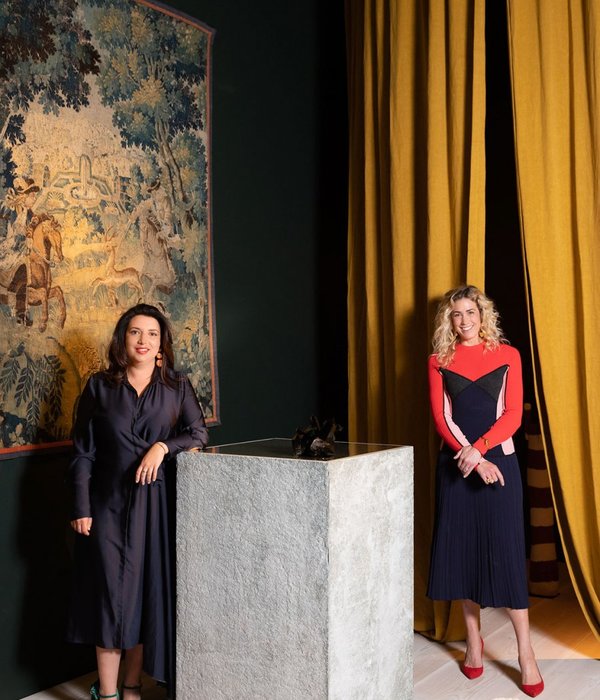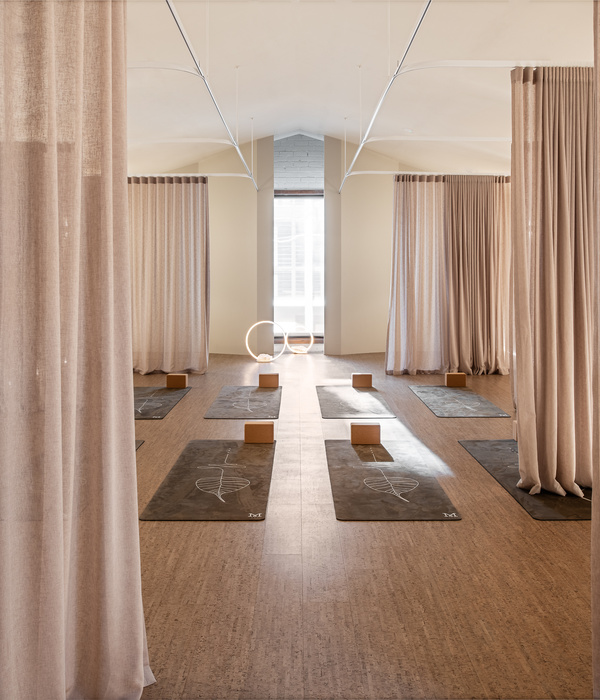Architects:Contell-Martínez Arquitectos
Area:604m²
Year:2019
Lead Architect:Mª Dolores Contell – Juan Miguel Martínez
Clients:Ayuntamiento de València
Structure:Francisco Javier Cases
Technical Architect:Vicente Sevila
Construction Management:Sandra Castellano, arquitecta
Engineer:Leing S.L.
City:València
Country:Spain
Text description provided by the architects. The Project aims to transform an old railway warehouse into a cultural facility within the new Valencia’s Central Park which nowadays covers the old railway tracks of the main city station. The shed was built in 1917 by Demetrio Ribes and it is a valuable example within the railway architecture of Valencia.
The design allows maximum flexibility of use so different activities can happen simultaneously while respecting the industrial character of the building. The shed is divided into five bays, which will geometrically guide the project. This structural rhythm, as well as the possibility of developing two levels in height, are fundamental for the proposal.
The building has two entries. The front one, for public access, is located next to the main space of the park. On the opposite side, the service access, allows the entry of scene or exhibitions material.
The entrance bay is where the lobby is located, with the reception space, the lockers area, the elevator and the staircase. The latter is located behind a lattice wall built with old train rails. In order to make visible the original use of the building, train rails are also reproduced on several glazed surfaces. On the upper level a multipurpose room enriches the transition from the access to the main space. This glazed space has also a translucent acoustic ceiling, preserving the spatial conception of the shed.
On the ground floor, the second bay is occupied by facilities, toilets and a small office space. On top of this service area we can find some stands or an elevated platform opened to the main building hall.
The rest of the space is the multipurpose area where several scenic or exhibitions layouts can take place. Thanks to the provision of a floor of folding platforms an artificial topography can be generated to fit any desired space setup.
Uniquely bespoke steel closets are designed over the existing brick walls to give continuity and coherence to the proposal. This piece of furniture is also multipurpose container: the new building facilities pass through and it transforms itself into lockers, it becomes the reception desk, the store or the dressing rooms. This element also breaks down into moving walls to become exhibitions divisions. This metal element contrasts with the original brickwork and built in perforated metal, acoustically conditions the old warehouse for the new cultural use.
Sustainability requirements are met thanks to the geothermal power plant located outside the building and thanks to the installation of high efficiency air conditioning units on the inside. The steel plates used to build the closets, a hundred percent recyclable and recoverable material, come from a nearby local warehouse. Also, in the design process the plate sizes were taken into account to minimize the waste.
Project gallery
Project location
Address:Parc Central, Camí Vell de Malilla, 45A, 46006 València, Valencia, Spain
{{item.text_origin}}


