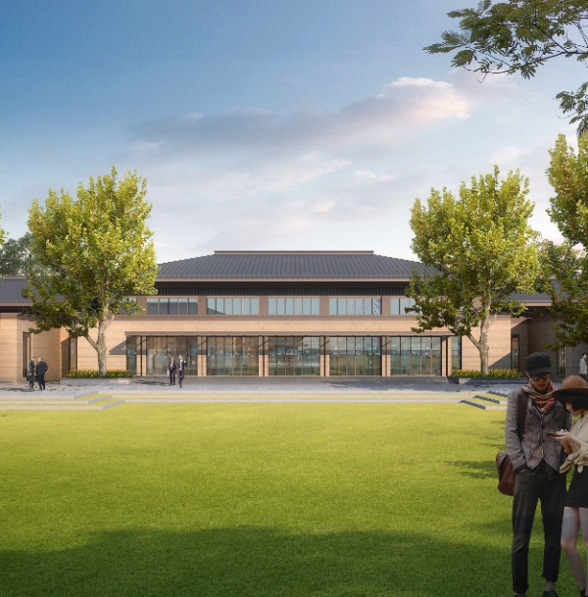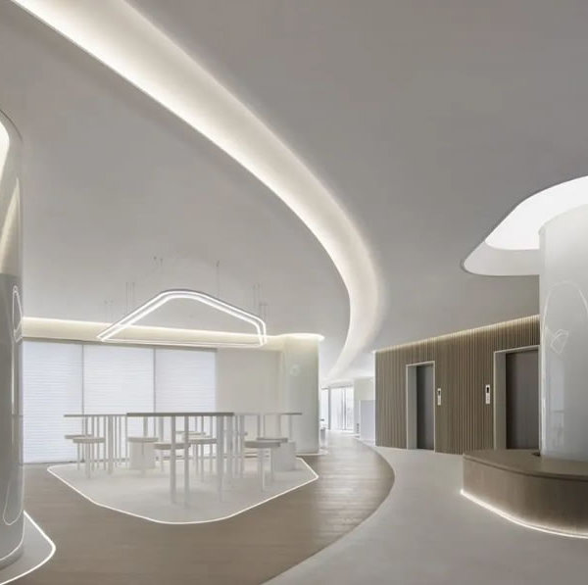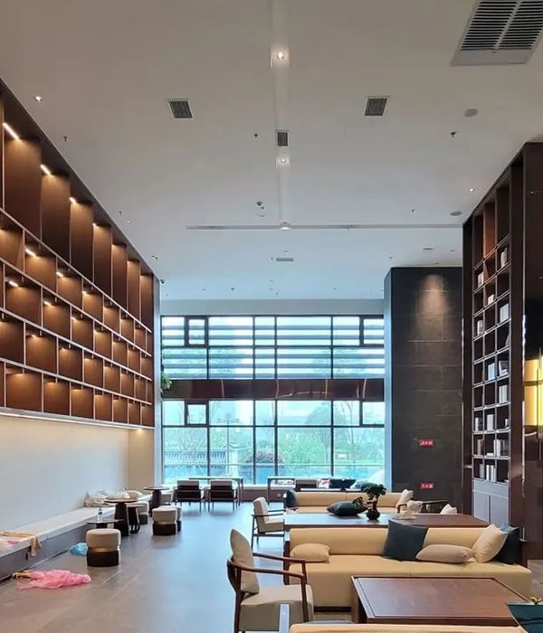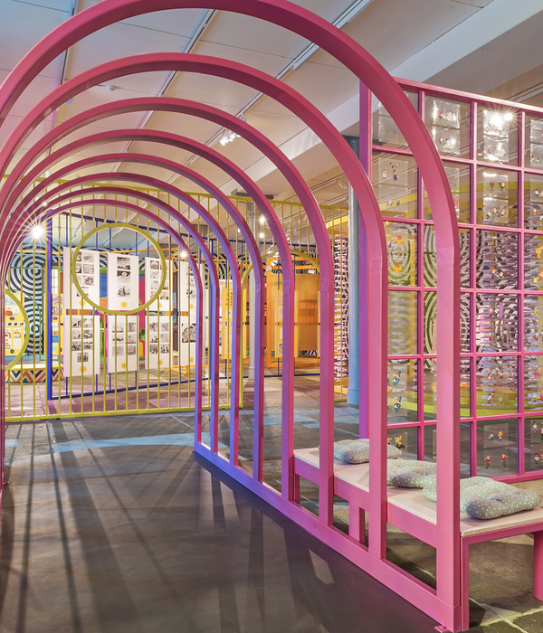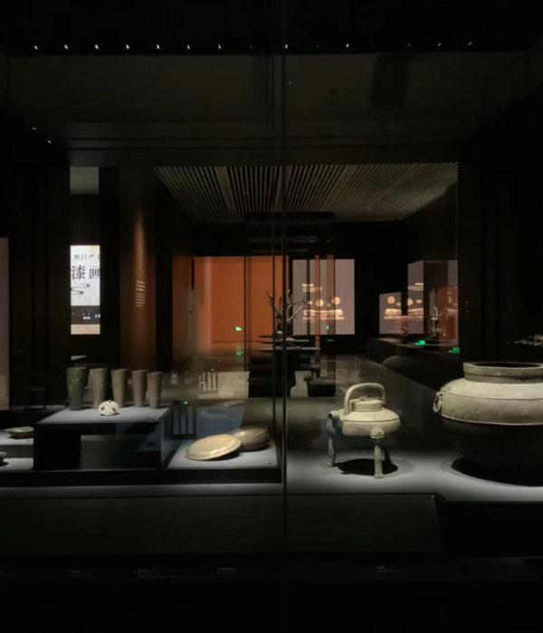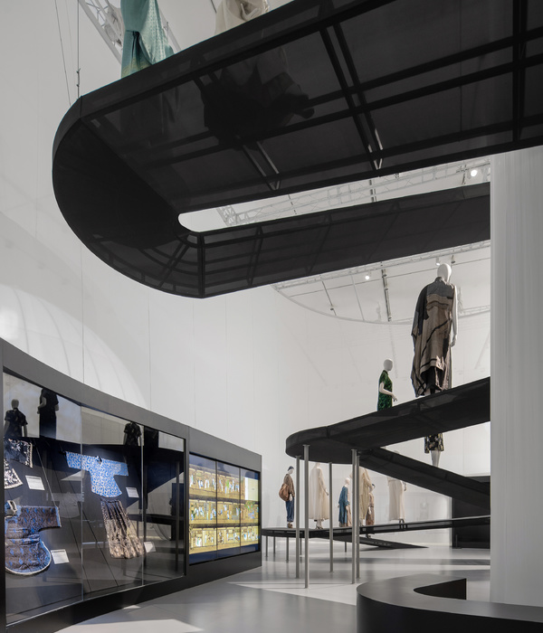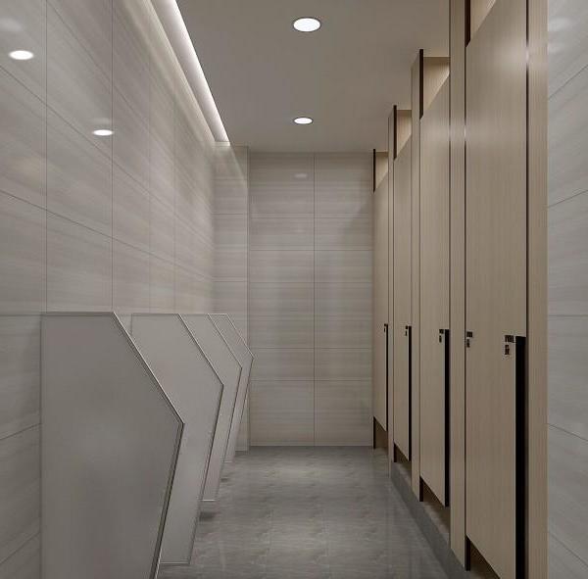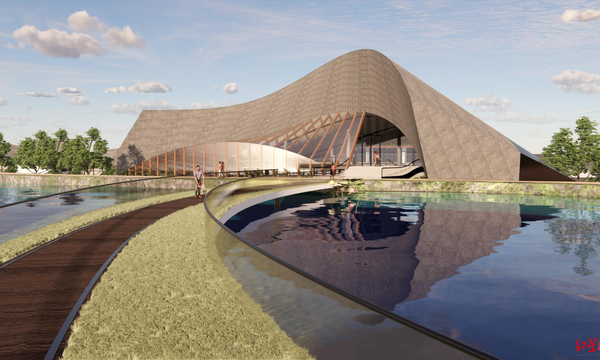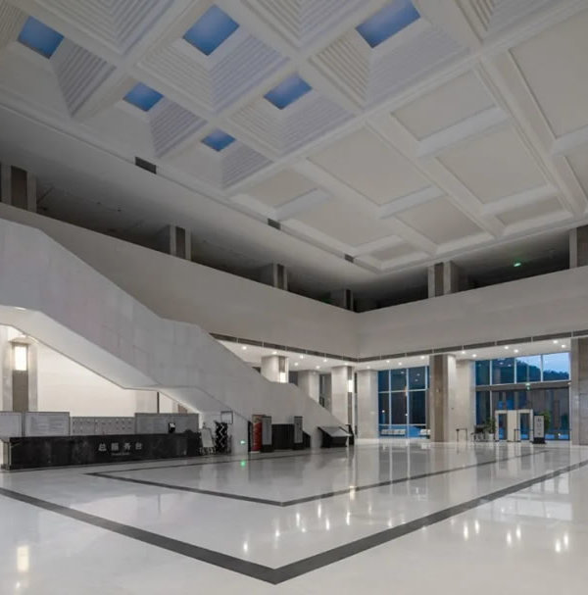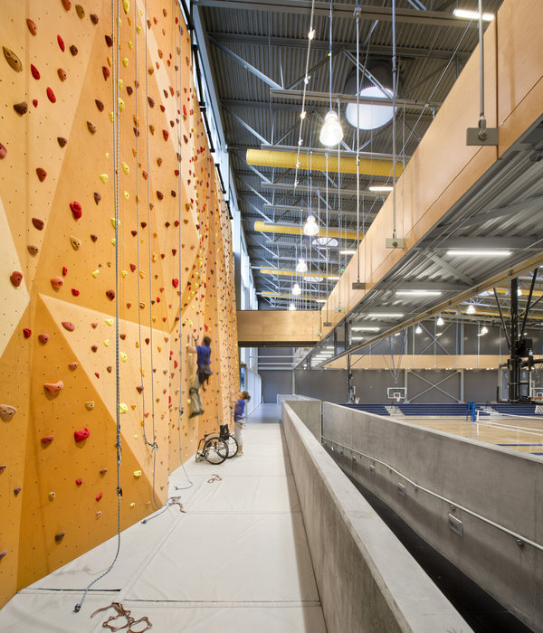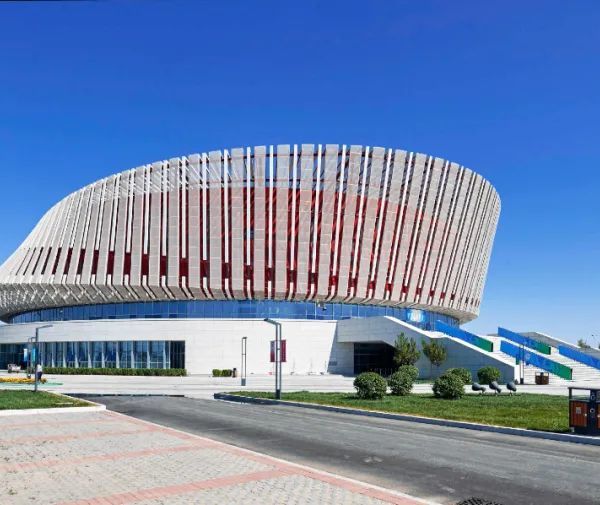- 项目名称:山谷音乐厅
- 设计时间:2017-2021
- 甲方:阿那亚
- 主持建筑师:李虎,黄文菁
- 设计团队:周亭婷,方冠颖,黄泽填,林碧虹,贾瀚,陈修远,蔡卓群,郭俊辰,唐子乔
- 结构机电设计:奥雅纳工程顾问
- 照明顾问:宁之境剧场及声学顾问:黄展春剧场建筑设计顾问(北京)有限公司
- 景观设计:广州土人景观顾问有限公司
- 标识设计:OPEN建筑事务所
- 摄影:Jonathan Leijonhufvud,朱润资
- 视频:朱润资,叶文锐
▼视频,video ©朱润资,叶文锐
OPEN建筑事务所作品山谷音乐厅近日完工。经过4年的设计与建造,这座倍受期待的半室外音乐厅将于2022年春季正式投入使用。位于距北京市区约两小时车程的河北承德金山岭,建筑如同一块来自远古的巨石,降落在可以远眺长城的山谷。该项目由OPEN创始合伙人李虎和黄文菁主持设计,两位建筑师表示:“这是一座由声音出发、由内而外雕刻而成的建筑。我们称它为Chapel of Sound,希望人们可以‘看到’声音的形状,或者‘听到’寂静的声响。”
▼建筑外观
external view of the building ©朱润资
Nestled in a mountainous valley two hours away by car from the center of Beijing, The Chapel of Sound is a monolithic open-air concert hall with views to the ruins of the Ming Dynasty-era Great Wall. Designed by Beijing-based architecture office, OPEN, to look as a mysterious boulder that had gently fallen into place, the building is built entirely from concrete that is enriched with an aggregate of local mineral-rich rocks, and encompasses a semi-outdoor amphitheater, outdoor stage, viewing platforms, and a green room. While designed to capture the unfamiliar and deeply touching experience of music performed in the cradle of nature, the architects also wanted people just to calm down and listen to the sound of nature, which they believe is profoundly inspiring and healing. When there is no performance, the concert hall is also a tranquil space for contemplation and community gatherings with stunning views of the sky and the surrounding landscape.
▼坐落在山谷底部的音乐厅
the building nestled at the bottom of a valley ©Jonathan Leijonhufvud
▼近景鸟瞰,closer aerial view©Jonathan Leijonhufvud
建筑包含一个半室外音乐厅、几处面向山谷的观景平台、一个朝向草坡的室外舞台和音乐家工作室等少量室内空间,既能承载室内乐、音乐节、舞蹈等不同形式的专业演出,也可用于独处沉思或社区聚会。北方山区的冬季人迹罕至,因此音乐厅只在相对温暖的季节开放,以避免大规模的能源消耗,这也让半室外成为可能。建筑师希望这座音乐厅可以成为一处庇护所,建立人与自然的深层连接。在这里,人们能感知到阳光、雨雪和四季的变化,或者听到平常忽略掉的鸟叫虫鸣。
▼设计草图,design sketch
The brief for the project was very open which inspired the architects to research all aspects of performance, looking at how the behaviors of sound could be a driving force behind the final shape of a building; Li and Huang described wanting to: “see the shape of sound”. Ultimately, they were drawn to the ways sound reverberates in natural spaces such as caves.
▼半室外音乐厅,semi-outdoor amphitheater©朱润资
With no heating or air-conditioning, the Chapel of Sound consumes minimum energy, something OPEN was very conscious of when designing the building. The openings also allow the natural elements to come inside, a void in the centre of the rooftop allows daylight to enter the structure and naturally illuminates the performance spaces. When it rains the water will also cascade through the void, however, inspired by the Pantheon, OPEN designed a drainage system that quickly drains the water away.
▼天光照亮舞台,skylight illuminate the stage ©Jonathan Leijonhufvud
舞台上方的天窗,skylight above the stage ©OPEN建筑事务所
建筑室内外连通,让耐候的混凝土成为了最合适的材料选择。整座建筑由深灰色混凝土浇筑,混凝土骨料混合了当地富含矿物质的岩石。立面分层的灵感来源于周围山脉的沉积岩,层层堆叠的方式和平整的切割则表达了人工建造的理性,而非对石头形态的简单模仿。建筑的形态是对场地的直接回应:上大下小的倒锥形的结构,既顺应着山谷的形态,也以最小的足迹轻轻地落在山谷底部,将对周边环境的影响降到最少。同时,它也是音乐厅内部阶梯状观众席的外在表达。结构工程师Arup与OPEN密切合作,完成了极富挑战性的结构设计:立面的层层悬挑,最远处达12米,如悬崖峭壁般扑面而来;结构由两层混凝土壳体组成,两层壳体之间在重要受力部位相互联结。
▼由深灰色混凝土浇筑的倒锥形建筑inverted cone-shape structure made of dark gray concrete©Jonathan Leijonhufvud
OPEN’s founding partners Li Hu and Huang Wenjing were driven by a desire to minimise the footprint of the concert hall in the valley, creating a structure that was in dialogue with impressive natural landscape, while also feeling undeniably man made. The resulting rock-like structure is composed of an inner and outer shell with the space between operating like a truss, and was ultimately achieved through close collaboration with international engineering firm, Arup. Formed from concrete, each striation cantilevers out from the previous layer to create the inverted cone shape. Winding staircases weave through the building to a rooftop platform that offers panoramic views of the valley and Great Wall. In the interior spaces, accents of bronze for details such as handrails and doors are used to create a warm contrast against the concrete.
▼双层混凝土壳体,the double shell structure©Jonathan Leijonhufvud
音乐厅中朝向天空和山峦的开洞,不仅是建筑的——将光线和风景一道引入空间中,更是声学的——它们承载着了吸声的作用,其大小和形状经过严谨的声学计算,与折叠的混凝土表面形成的反声面一起,为演出呈现最佳的音响效果。在没有演出的时候,人们可以坐在音乐厅里,静静聆听鸟叫蝉鸣、微风拂过,或是追寻阳光游走跳跃的足迹,欣赏大自然的交响乐。
▼朝向山峦的开洞,openings towards the mountains©朱润资
Having designed theaters and concert halls, they knew the challenges here was how to create excellent acoustic environment without introducing additional sound absorbing materials. Working with acoustic engineers, OPEN looked at the many ways people will experience sound in the concert hall and defined openings that act both as the sound absorption areas and providing a connection with the exterior environment.
▼开洞和折叠的表面带来最佳的声学效果opening and folded surface creating best acoustic effect©朱润资
无论是定制的不锈钢大门,还是青铜的标识牌、扶手,甚至手工打磨的卫生间铜镜,都以其温润的光泽和触感,与粗粝的混凝土形成强烈对比。刚劲的线条突出了混凝土的力量感,无数折面让建筑在阳光的雕刻下有了金属的光泽。在室内洞穴般原始的氛围中,也充满了精心设计的细节。雨水可以从屋顶的洞口落下来,并沿着设计好的路径迅速流走,不影响大部分观众席。
▼音乐厅入口,entrance of theConcert Hall©Jonathan Leijonhufvud
不锈钢大门和青铜标识,stainless steel gate and bronze signage©Jonathan Leijonhufvud
▼首层走廊,ground floor corridor©Jonathan Leijonhufvud
▼峡谷状的空腔,the canyon path©Jonathan Leijonhufvud
▼蜿蜒的楼梯,winding stairways©Jonathan Leijonhufvud
二层走廊,second floor corridor ©朱润资
OPEN Said: “We were very aware of the responsibility we had to contribute a thoughtful structure that fits naturally into such a unique landscape. We wanted to create something different, and more importantly, something meaningful. We are now at a time that the question of our relationship with nature as human beings is more acute than ever. Can we be humble enough to hear what nature is murmuring to us? The symphony of nature is what we really wanted people to experience here.”There is an inherent air of mystery around the Chapel of Sound that draws you in as you approach the building. This extends to how people will interact with the space, from being a place for individual reflection to a venue for large-scale concerts, the structure can be experienced in many different ways. Huang said: “We wanted the definition of the space to be not so absolute, thus allowing for possibilities. Solitary or communal, music or sound of nature, gazing into the starry sky or connecting with one’s inner self – it’s open to the interpretation of the users”.
标识细部,details of the signages©朱润资
卫生间,washroom©左:Jonathan Leijonhufvud,右:朱润资
经由“峡谷”——内外两层混凝土壳体之间蜿蜒的楼梯——上至屋顶平台,眼前将豁然开朗。层叠的远山形成一幅气势磅礴的山水画卷,建筑置身其中,如同一只朝向天空的耳朵,聆听遥远寂静的空谷之音。
▼屋顶平台,眺望远山
roof terrace with view to the distanced mountains©Jonathan Leijonhufvud
▼屋顶平台和开洞鸟瞰
aerial view of the roof terrace and the opening on the roof©Jonathan Leijonhufvud
▼连接屋顶平台的锈蚀钢板楼梯间
weathered steel staircase connected to the roof terrace©Jonathan Leijonhufvud
▼锈蚀钢板与混凝土节点细部details of the joint between the concrete and the weathered steel©Jonathan Leijonhufvud
在建筑师的统筹和协调下,这是一次建筑师与工程师、顾问、建造者相互尊重密切配合的实践。建筑即结构、建筑即声学、建筑即室内,这是一个完全整合的工程设计。
夜景外观,external view of the building in the night©Jonathan Leijonhufvud
Li and Huang spent over 10 years training and working in the United States and as a result are very conscious of moving away from traditionally “Eastern” or “Western” ideas of architecture, particularly when it comes to cultural spaces. OPEN understands that the perceived differences in how cultures experience events and spaces are overstated and through their architecture strive to demonstrate that architecture has the power to connect people with each other, with nature, and with our own past and future.
▼半室外音乐厅夜景
semi-outdoor amphitheater in the night©Jonathan Leijonhufvud
▼剖面图,sections©OPEN建筑事务所
项目概况设计时间:2017-2021甲方:阿那亚功能:半室外音乐厅、音乐家工作室、观景平台、室外舞台建筑面积:790 m²地点:河北承德
项目团队建筑及室内设计:OPEN建筑事务所主持建筑师:李虎,黄文菁设计团队:周亭婷,方冠颖,黄泽填,林碧虹,贾瀚,陈修远,蔡卓群,郭俊辰,唐子乔结构机电设计:奥雅纳工程顾问照明顾问:宁之境剧场及声学顾问:黄展春剧场建筑设计顾问(北京)有限公司景观设计:广州土人景观顾问有限公司标识设计:OPEN建筑事务所摄影:Jonathan Leijonhufvud,朱润资视频:朱润资,叶文锐
PROJECT FACTSDesign Year: 2017-2021
Client: Aranya International Cultural Development Co., Ltd.
Program: Semi-outdoor Amphitheater, Green Room, Viewing Terrace, Outdoor Stage
Building Area: 790 m²
Location: Chengde, Hebei Province, China
CREDITS
Architectural and Interior Design: OPEN
Principals in Charge: LI Hu, HUANG Wenjing
Project Team: ZHOU Tingting, FANG Kuanyin, HUANG Zetian, LIN Bihong, JIA Han, CHEN Xiuyuan, CAI Zhuoqun, KUO Chunchen, TANG Ziqiao
Structural & MEP Engineers: Arup
Lighting Consultant: Ning Field Lighting Design
Theater & Acoustic Consultant: JH Theatre Architecture Design Consulting Company
Landscape Design: Guangzhou Turen Landscape Planning Co., Ltd.
Signage Design: OPEN
{{item.text_origin}}

