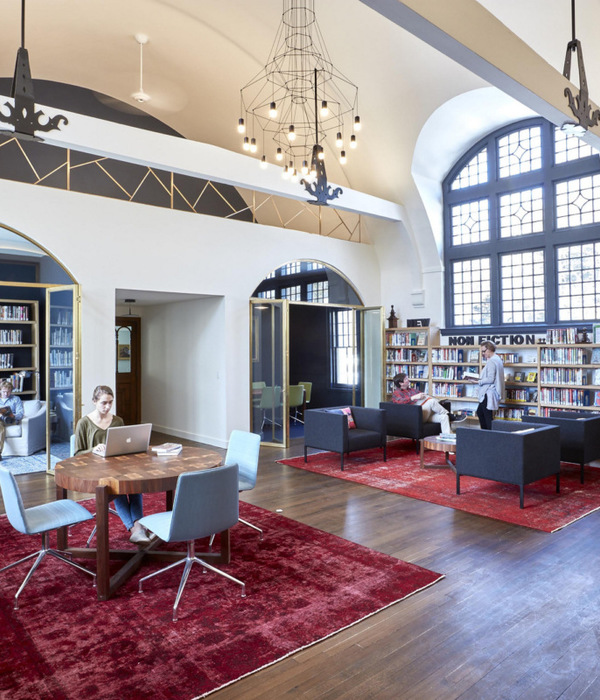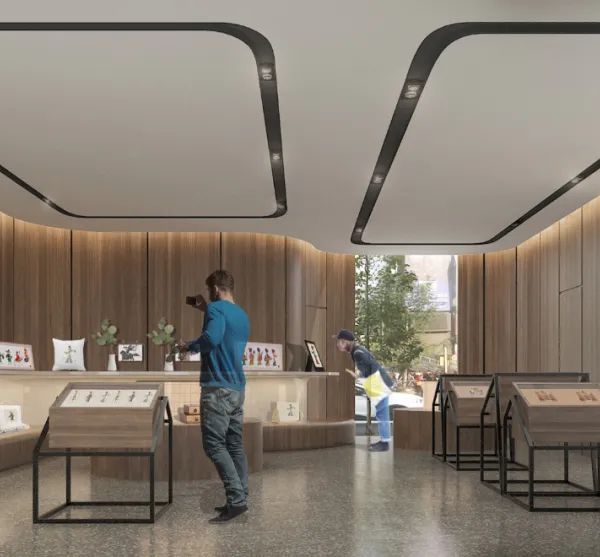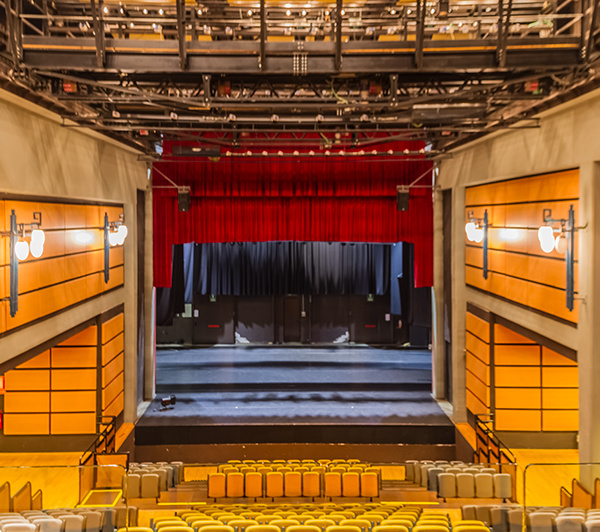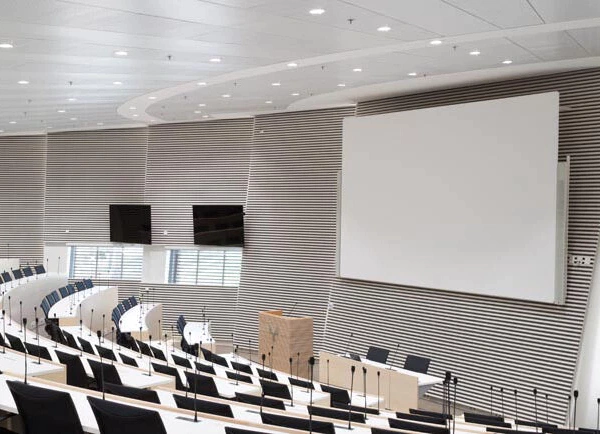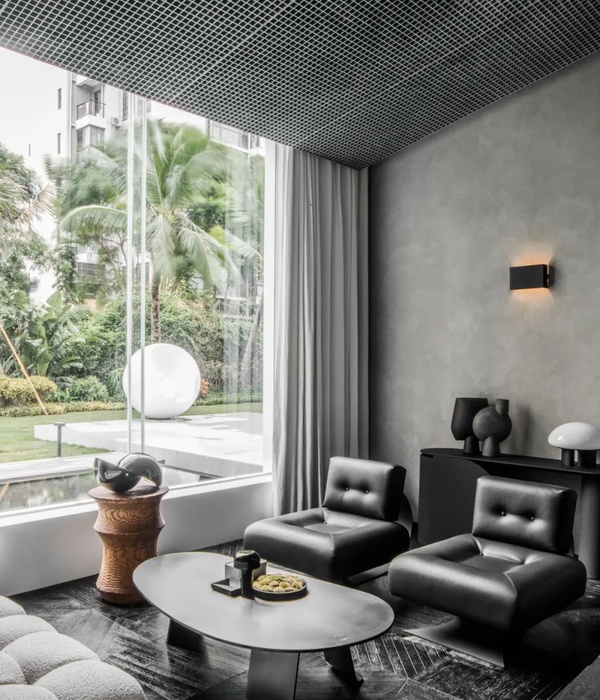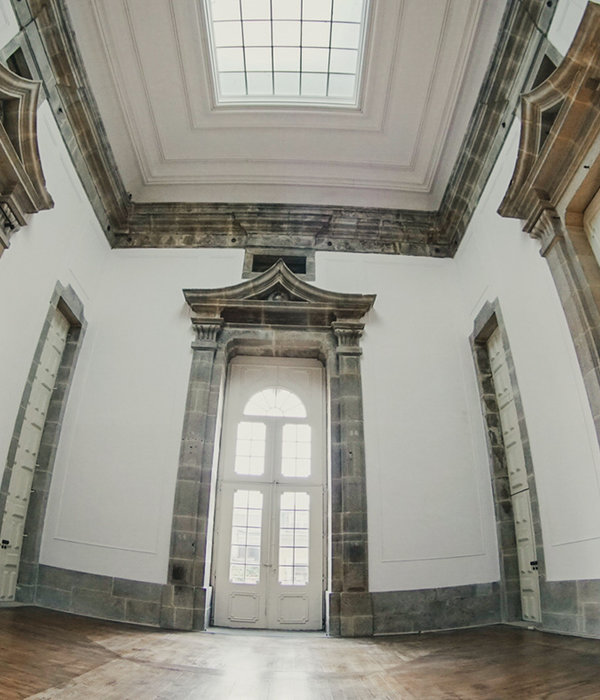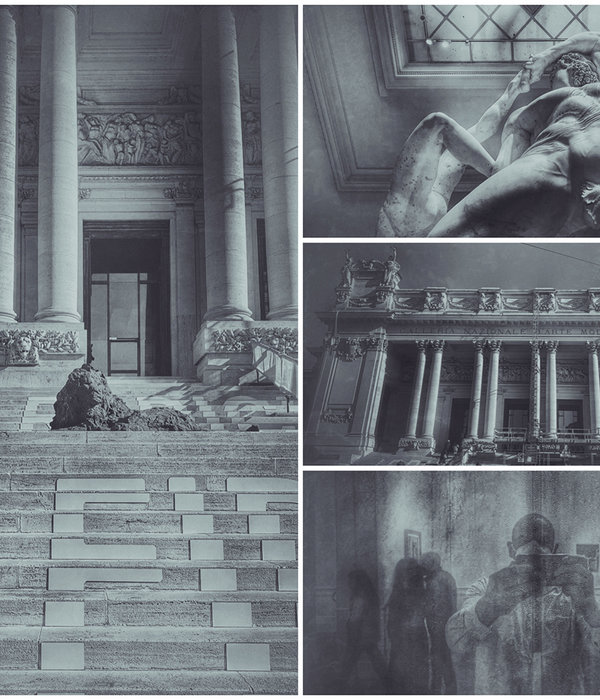- 设计单位:合木建筑工作室
- 设计团队:张东光,刘文娟,孙志伟,周颖,崔秀荣
- 照明顾问:董天华
- 建筑面积:480平米
- 造价:20万元
- 设计时间:2021年5月
- 建成时间:2021年6月
- 摄影:朱雨蒙,合木建筑工作室
- 联系邮箱:media@a-heimat.cn
- 公司网站:http:,,www.a-heimat.cn,
阿那亚戏剧节的重要版块“候鸟300”需要一个临时建筑,用来承载影像和装置的展陈。建设的整体预算为20万元,现场搭建时间被限定在7天以内,活动执委会的最初设想是用成品集装箱组合搭建以应对严苛的项目条件。设计方介入后主动提出新案,希望能更好得回应海边沙滩这一不寻常的场地环境,以及更加匹配戏剧节这一特定事件。
“Migratory Birds 300”, an important sector of Aranya Theatre Festival, requires a temporary building to exhibit images and installations. With an overall budget of Rmb 200,000 and only 7 days construction schedule, the initial idea of the event executive committee was to use refurbished containers construction system to cope with the harsh project constrains. The designer came up with a new concept as they joined in, which would better respond to the unusual site environment of the beach and better match the specific event of the festival.
▼鸟瞰夜景,aerial view ©朱雨蒙
整个活动的主场地坐落在约100米宽的沙滩上。沙滩的东侧即是一望无际的大海,这里视野广阔、阳光直射、海风迎面、空气湿润;大海、沙滩、天空三个纯粹的景观元素,形成扑面而来的原始感和永恒感;沙滩西侧是高品质的居住社区,水平延展开的人工景观、完工或施工中的建筑构成了一幅新生城镇的景象。
The main site of the event is located on a 100 meters wide beach. To the east of the beach is the endless sea, with an open view, direct daylight, ocean breezes and moist air. The sea, beach, and sky are so pure that come with primal feeling and the sense of timelessness. To the west of the beach is a highend residential community, with a horizontal landscape and buildings completed or under construction forming a scene of a new growing town.
▼纯净的体量矗立在海岸线,pure volume by the shore ©合木建筑工作室
▼不同光线下的建筑表情,the building under different weather ©朱雨蒙
沙滩作为二者中间的缓冲地带,是人们亲近自然的绝佳位置,同时也是一道安全防御的边界和屏障。这种既连接又对峙的状态,也反应了人类与自然之间的复杂关系和情感,渴望亲近又要竖起坚固的保护壁垒。而这次沙滩上临时性的建筑,或许有机会可以触发别样的体会。
As a buffer zone between the sea and the city, the beach is the place for people to get close to the nature, it is also a protective barrier against the harsh coastal environment. This state of connection and confrontation also reflects the complex relationship and emotion between human and nature. And this time this temporary building may be there to inspire new experience.
▼沾染了海天颜色的外表皮,reflecting the color of sea and sky ©朱雨蒙
就本项目而言,效率是第一位的,这来自于时间和经济两方面的现实压力。在设计时间不足20天,建造时间只有7天的条件下,选择一个成熟、快速的建造系统是设计工作的首要任务;综合比较后,建筑工地常用的卡扣式脚手架系统成为我们的最终选择。这种施工辅助设备具有很强的灵活性和便捷性,其轻盈、通透的气质也符合设计的空间意图。
Efficiency comes first in the case of this project, which is because of pressure of time and cost. With a design time of less than 20 days and a construction time of only 7 days, the selection of a well-developed and easy to build construction system was the top priority for the design work. After a comprehensive comparison, the Tube & Clamp Scaffolding System was ultimately selected, which was commonly used on construction sites. This auxiliary equipment for construction is highly flexible and easy to use, and its light and airy charactor would be consistent with spatial intent.
▼活动期间的布展,scene during the exhibition ©朱雨蒙
展览的功能房间采用浇筑混凝土的木模板拼合而成,这是一种具有较好力学表现又价格低廉的工业板材。箱体的尺寸依照木模板1220mmx2440mm的模数来设计,并尽量少的切割板材;楼梯、走廊的设计同样以此为原则。遵循这种基本模数,脚手架框架大部分的单元尺寸被定为水平方向1.3米、竖直方向1.6米。
The functional rooms for the exhibition are assembled from shuttering plywood used in cast concrete, which is an industrial sheet with good mechanical performance and low-cost. The size of the boxes is designed according to the modulus of 1220mmx2440mm of the wood sheet, to reduce cutting as possible. The design of stairs and corridors is also based on this principle. As a result, most unit dimensions of the scaffold framework are set at 1.3m horizontally and 1.6m vertically.
▼眺望大海的洞口,window bringing in the sea ©朱雨蒙
在有什么材料就用什么材料的前提下,如何契合场地、如何利用自然元素都需要设计上的精心雕琢。从常用的脚手架颜色中选择了暖黄色,以弱化金属管的工业感和冰冷感;颜色的运用抹去了人们对材料的常规印象,体会更多的是由它带来的情绪;构成展厅箱体的木模板选用黑色也是同样的考虑。钢框架细密轻透,黑盒子展厅内则与周围环境隔离、与时间隔离。
Under the premise of using whatever materials are available, how to fit the site and how to use natural elements all require careful design. Warm yellow, which is commonly used in scaffolding, was used to reduce the industrial and cold feeling of metal tubes. The use of color erases the conventional impression of the material and allows people to experience more of the emotions that come from it. The same consideration was given to the selection of black shuttering plywood that forms the boxes of the exhibition room. The steel frame is thin and dense yet lightweight and open, while the black exhibition rooms areisolated from the surrounding environment and the flow of time.
▼延伸出去的沙滩和大海 continuous view of the sea through the entrance ©朱雨蒙
半透明的柔性材料将整个建筑外立面包裹起来。通过多轮比较反光、透光、质感等材料特性,设计最终选择了白色的网眼布。这种常用于衣服内胆的材料质地绵柔、有细密孔洞,其“模糊”的特质弱化了室内外的空间界限。在不同光线的作用下使建筑呈现多种表情,有时是白色体量,有时透露细密框架和人影。阳光、海风被网眼布过滤后渗透到室内,沙滩同样也延续到室内地面,视觉、听觉、触觉均可感受到自然元素在空间内弥漫。
A translucent, flexible material wraps the entire building facade. After several rounds of comparison of reflective, transparent, texture and other material characteristics, the white mesh cloth was selected. This material, which is often used as the lining of clothes, has a soft texture and dense holes, and its “blurred” quality weakens the spatial boundary between interior and exterior. The building changes its appearances with the time of the day, sometimes it stands as a white box, sometimes it reveals indoor frames and figures. The mesh cloth permits sunlight shining through and sea breeze blow through, and the interior floor also allows beach spreading. People can sense the nature characters flowing into the indoor space.
▼室内中庭空间,the interior atrium ©朱雨蒙
▼一层环廊,corridor on the ground floor ©合木建筑工作室
▼错落分布的箱体展厅,view of the exhibition box ©合木建筑工作室
▼暖黄色的杆件、黑色的箱体与半透明的外表皮 warm yellow structure, black boxes and transparent skin ©朱雨蒙
网眼布透气的特性,可以使整个立面不需要开洞,所有的结构杆件、展览空间、楼梯等建筑元素都被笼罩在这层柔软、半透明的材料里,当然还有闯进来的人;空间、物质、人平等的存在于这个“朦胧”世界。
The breathable nature of the mesh cloth eliminates the need for holes in the entire facade. All the structural rods, exhibition spaces, stairs and other architectural elements are enveloped in this soft, translucent material, as well as the people who break in. Space, material and people exist equally in this “hazy” world.
▼环绕中庭的会议,meeting around the atrium ©朱雨蒙
20天的时间内,人和物瞬间的聚集、瞬间的离散,这栋房子经历了建成与湮灭,临时的建筑已然成为永久的回忆;活动期间它有个好玩儿的名字,叫“晃神儿空间”。建筑拆除后沙滩回到了之前的样子,就像什么都没有发生过一样。
During the 20 days, people and things gathered and fell apart in a short time, the temporary building went through completion and annihilation, and eventually become a memory. During the event, it had a interesting name, “Zone out Space”. When the building was demolished, the beach went back to what it had been before, as if nothing had happened.
▼晚霞中的建筑,building in the sunset ©朱雨蒙
▼海面视角夜景,night view over the sea ©朱雨蒙
▼夜晚如海边的一盏灯笼,lighthouse by the sea ©朱雨蒙
▼总平面,master plan ©合木建筑工作室
▼轴测图,axonometric ©合木建筑工作室
▼首层平面图,the first floor plan ©合木建筑工作室
▼二层平面图,the second floor plan ©合木建筑工作室
▼剖透视,the perspective section ©合木建筑工作室
{{item.text_origin}}

