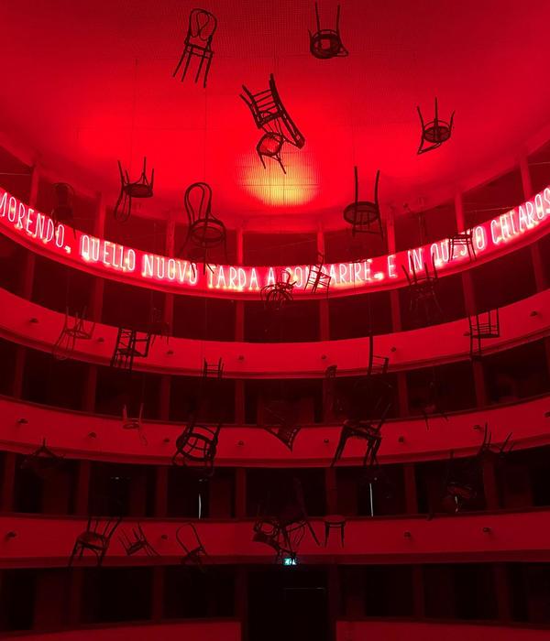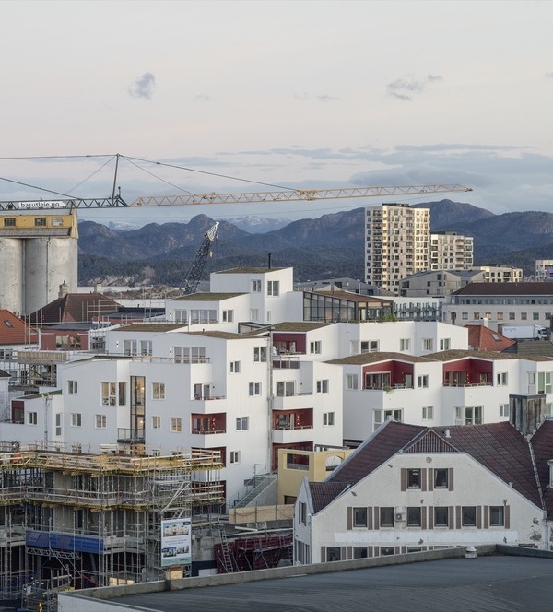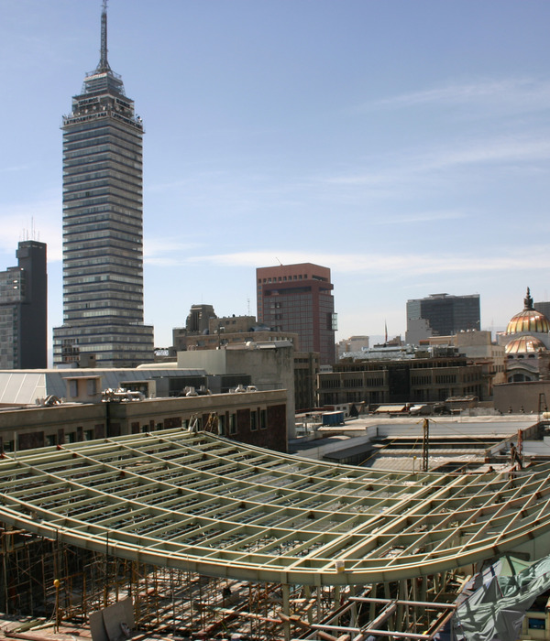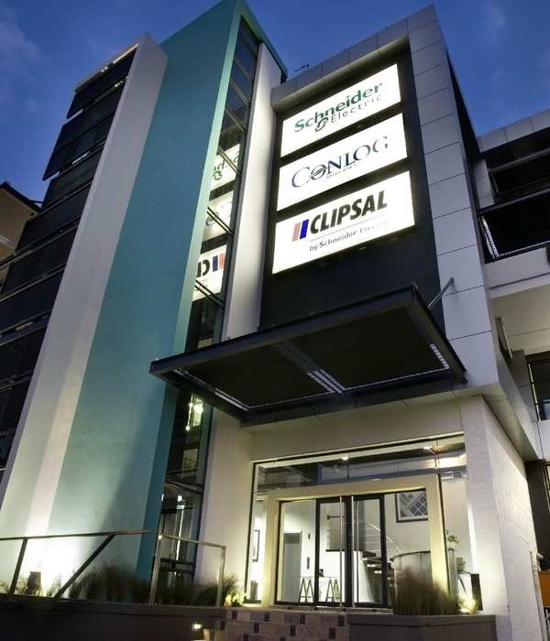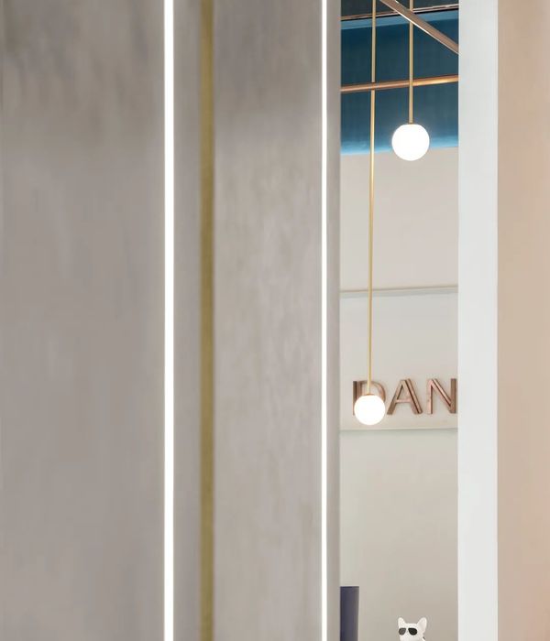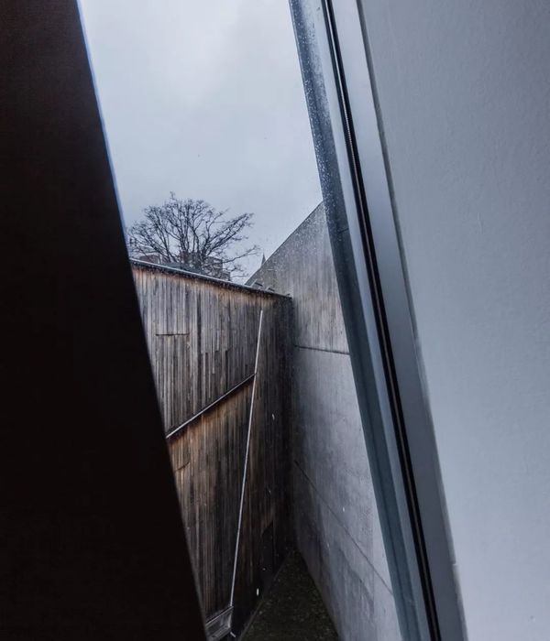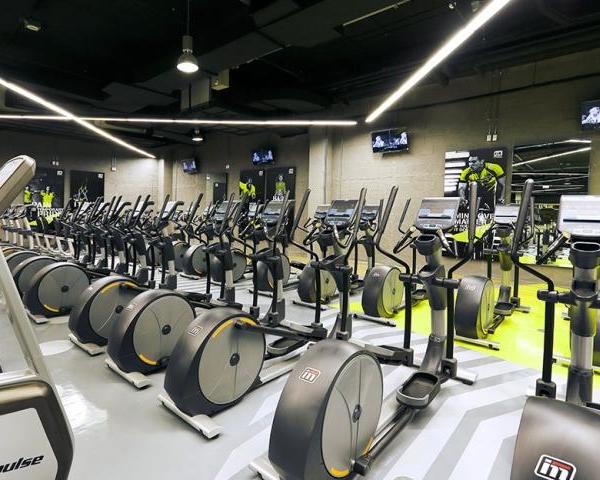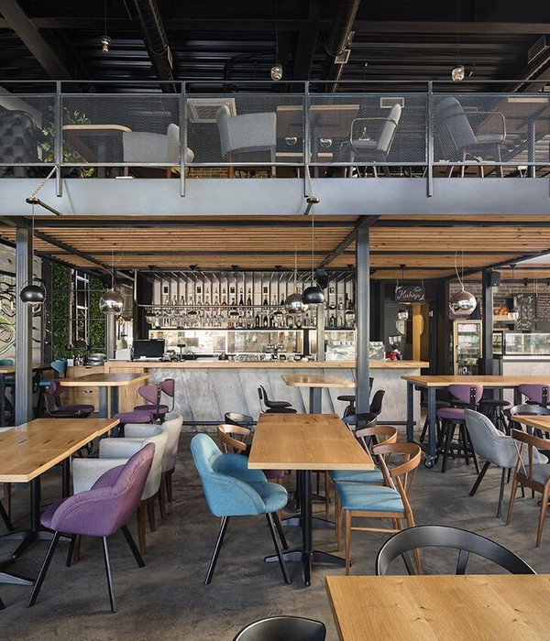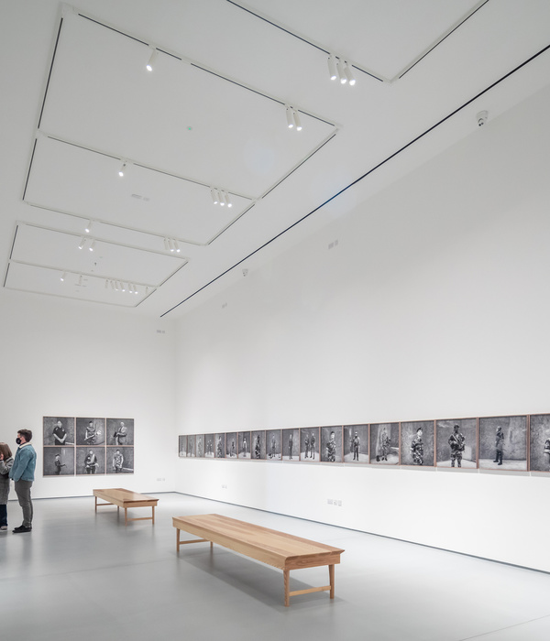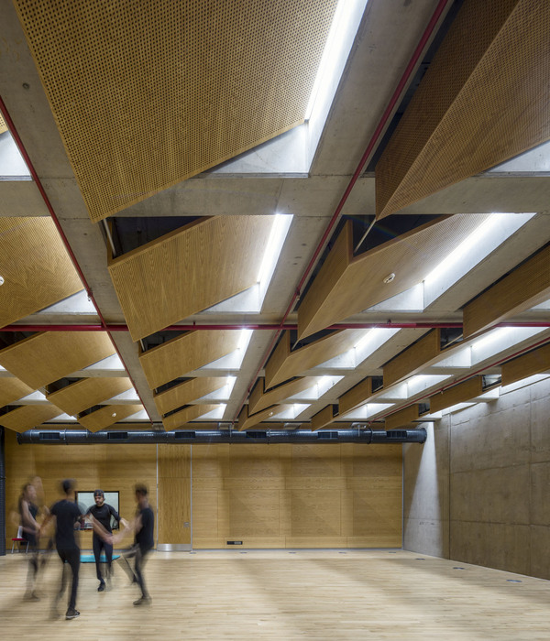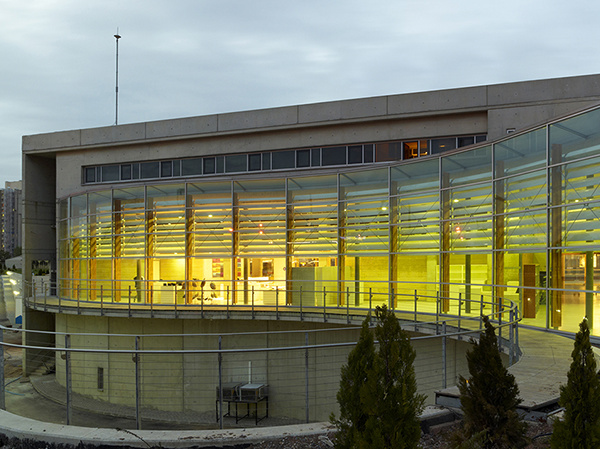The Pavilion Architecture
Based on its theme "Feeding the world with solutions," the Brazilian pavilion uses the metaphor of the network, in terms of flexibility, fluidity and decentralization, showing the relationships and integration of different topics that combined, make it the global leader in food production.
In an exhibition space of 4,133 square meters, Brazil offers Expo Milano 2015 visitors a view of all the possibilities being explored and implemented to increase and diversify food production, satisfying food demands around the world and using advanced technologies in a way that is truly sustainable.
The Concept Brazil is one of the greatest producers in the whole world. Whilst its agro-industrial activity is widely known, its technological capacity is less so. Brazil’s participation at Expo Milano 2015, with a pavilion measuring 4,133 square meters, is an occasion for showing the world its typical research activities and its models of production and consumption. Its improvements in cultivation, in fact, derive from an adaptation to the various natural, biological, climatic and cultural conditions. Brazil is interpreting the theme of Expo Milano 2015, Feeding the Planet: Energy for Life, by providing a number of solutions connected to its technological capacity within agriculture contexts and its ability to extend the production of food and its related exports. Another aspect is its capacity for satisfying social demand without damaging biodiversity, which is a fundamental resource for achieving balance throughout the entire planet. Brazil’s participation at the Expo is based on three key points: technological, underscoring its development and reliability as a potential technology partner that is both innovative and efficient; cultural, highlighting its plurality through a range of typical products, and social, guaranteeing global, healthy food that is accessible to all.
Arquitetura: Studio Arthur Casas Autores: Arthur Casas Co-Autores: Alessandra Mattar , Alexandra Kayat, Eduardo Mikowski, Gabriel Ranieri, Nara Telles, Pedro Ribeiro, Raul Cano Textos: Luiza Costa Curadoria: Eduardo Biz e Rony Rodrigues
Expografia e Cenografia: Atelier Marko Brajovic Diretores de projeto: Carmela Rocha e Marko Brajovic Colaboradores: André Romitelli e Milica Djordjevic Escritório Técnico Italiano: Autores: Stefano Pierfrancesco Pellin e Dario Pellizzari Consultores: Estrutura: Sp Project Paulo Freire e Miguel Brazão
{{item.text_origin}}

