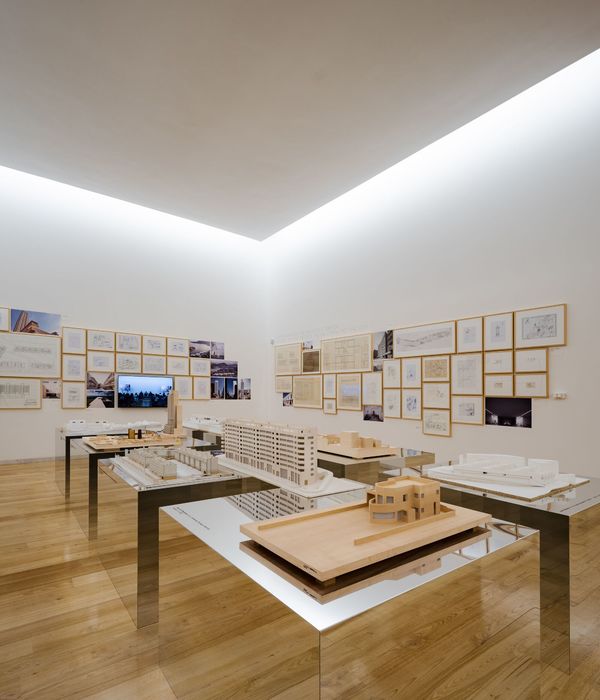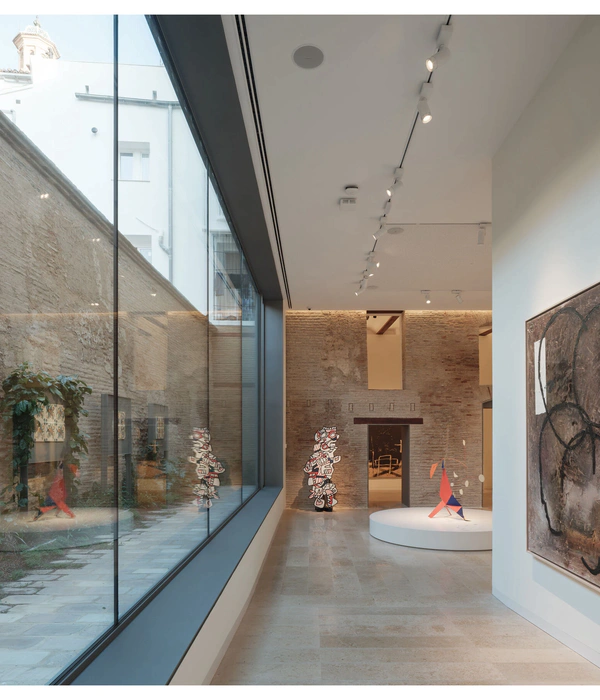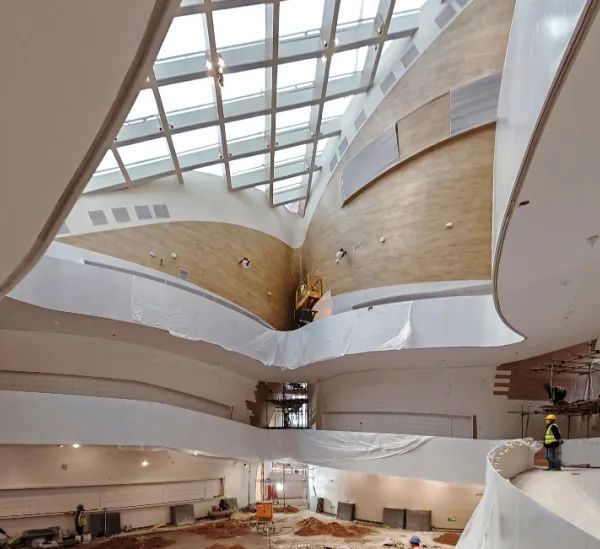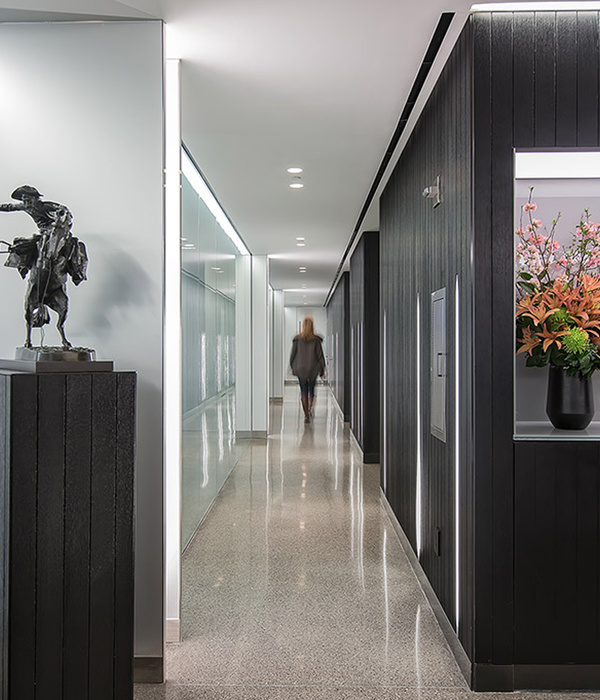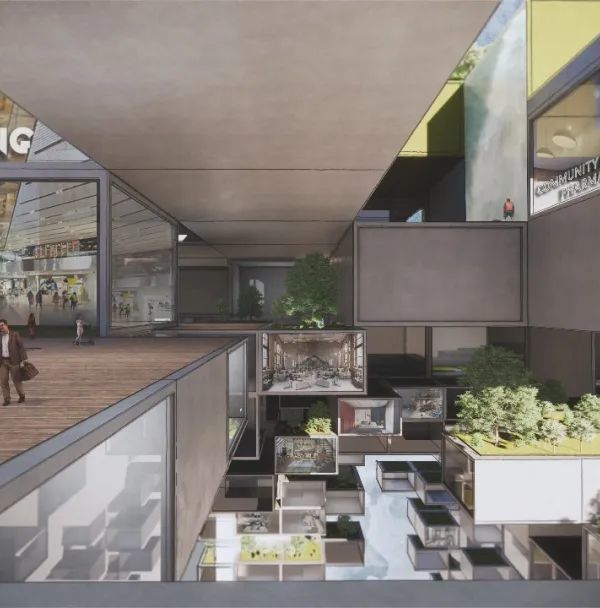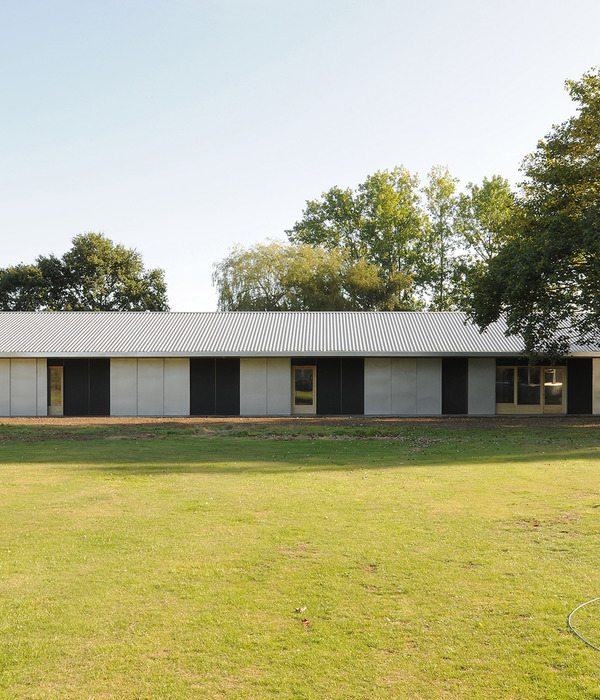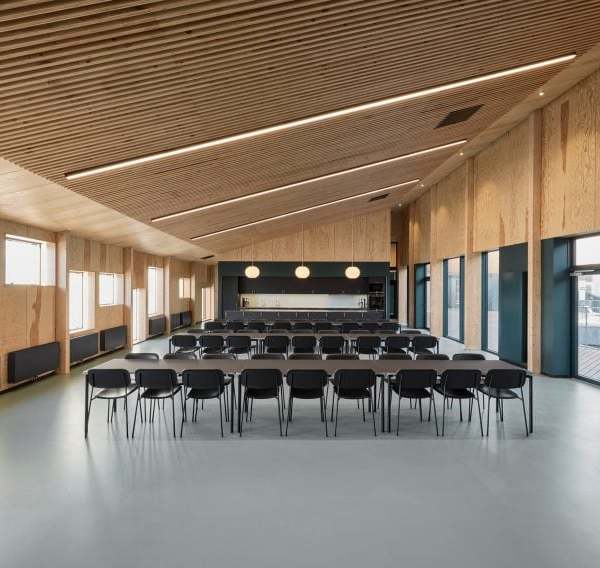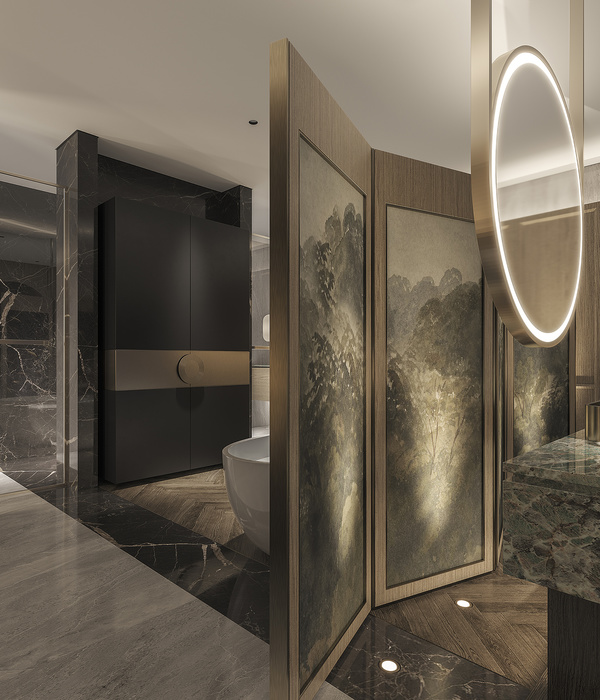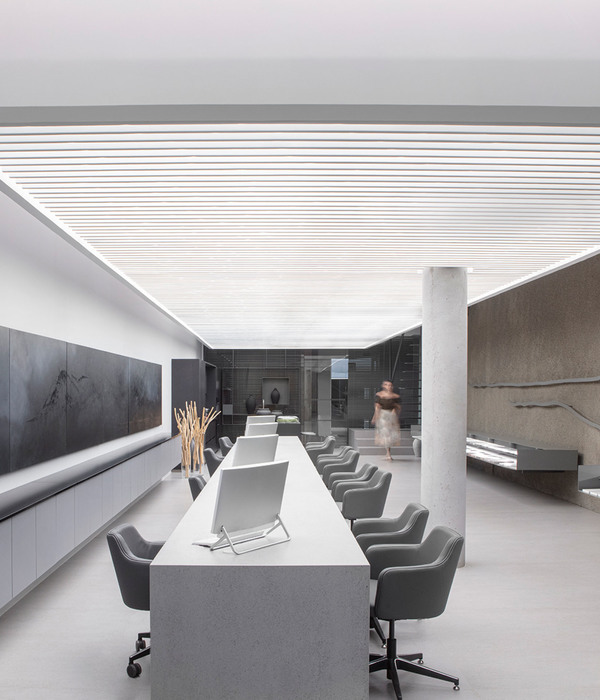Architects:Helen & Hard
Area :4950 m²
Year :2019
Photographs :Sindre Ellingsen, Jiri Havran, Stian Dirdal
Structural Engineer :Sweco
Landscape Architect :Multiconsult Stavanger
Acoustics Consultants :SINUS/Brekke & Strand Akustikk
Energy Analysis :Niras, NIRAS
Creative Director Mnal : Siv Helene Stangeland
Creative Director : Reinhard Kropf
Project Architect Mnal : Ane S. Dahl
Architect : Håkon Solheim
Architectural Technician And Timber Specialist : Simon Aeschimann
User Involvement : Gaia Trondheim, Helen & Hard
Building Manager And Main Contractor : Kruse Smith
Project Manager : Solon Eiendom
Timber Engineering : Holzbau Saurer, Herman Blumer
Fire Safety Advisor : KonseptA
City : Stavanger
Country : Norway
Vindmøllebakken is a collaboration between Helen&Hard architects and Kruse Smith real estate: The whole development comprises 40 co-living units, 4 townhouses, and 10 apartments. The project is planned using a low-rise typology with 3-5 stories and is built of prefabricated timber elements. This refers to the traditional timber housing typology of the neighbourhood. Vindmøllebakken has become a modern housing typology that fulfills human, social, and environmental needs in a sustainable way.
The residents – who own the apartments – have been involved in the planning and development process. This pilot project in Stavanger is based on the Gaining by Sharing model.
Initiated by the architects Helen & Hard, Indigo Growth, and Gaia Trondheim, the model is a response to the standard way homes are built, which often does not respond to the current societal needs. Today’s residents might be modern families with “my, your and our kids”, a generation of elderly who are healthy and want to live at home longer, people who live alone and suffers from loneliness, or people who simply wish to live more sustainably. By sharing resources, whether it is time, space, or assets, the result is a more sustainable way of living: environmentally, but also socially, economically, and architecturally.
Description of the co-housing project: 40 apartments, slightly smaller than usual - but fully equipped, are organized around 500 m2 of shared space, of which everyone owns an equal part. The shared spaces are the heart of the building – easy to reach by everyone. Some spaces are encouraging social activity, others offer space for retreat and privacy.
The entrance is through a courtyard into a generous double-height hallway with plants and herbs growing - ready for making dinner in the adjacent communal kitchen. Here is also a dining area, workshops, guest rooms, and a lounge. It is all constructed in spruce timber with hemp insulation creating a warm and calm atmosphere.
An amphitheater marks the start of an open stairwell and galleries leading to the apartments and further up to the library and greenhouse on the rooftop. The sequence of rooms is designed to create visual connections between spaces and people and to provide freedom to how much and when to engage in communal life.
The resident can choose to take the path through the common areas or the fast track from the street and they can choose to live very close to the social areas or on the other side of the courtyard.
A groundbreaking feature of the process of a traditional housing project is the involvement of the residents in the planning and development phases of the project. Early in the process, workshops were organized that presented the concept and invited to influence the individual units and suggest activities for the common areas. Most importantly it was a chance to get to know each other and engage creatively in informing their future common home together.
As the first residents moved in they formed 22 interest groups that are self-organizing and gathering resources to manage the use of the shared spaces and facilities and to take care of the different tasks of the communal everyday life; there is a kitchen group, a gardening group, a car-sharing group, and even an art-curating- group.
There is also a group that facilitates good social and relational processes and helps the community to learn from their challenges. Being part of this community brings up very different experiences and benefits. Some enjoy that it is easy to meet and connect with neighbours and to care for each other. They experience being more engaged within their everyday lives.
Some account for better sleep and health conditions and others appreciate the aspect of sharing things and having fewer private things to take care of.
Evidence of benefits from co-housing has mostly been anecdotal, but it is drawing new attention from social scientists. The national Cohousing Research Network in the US found that 96 percent of people interviewed who lived in cohousing reported improved quality of life; 75 percent felt their physical health was better than others their age.
▼项目更多图片
{{item.text_origin}}

