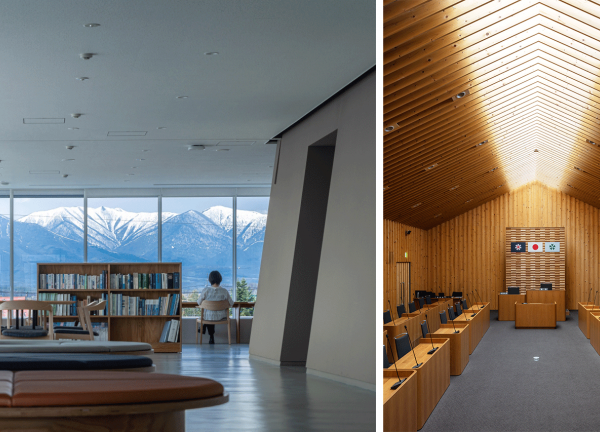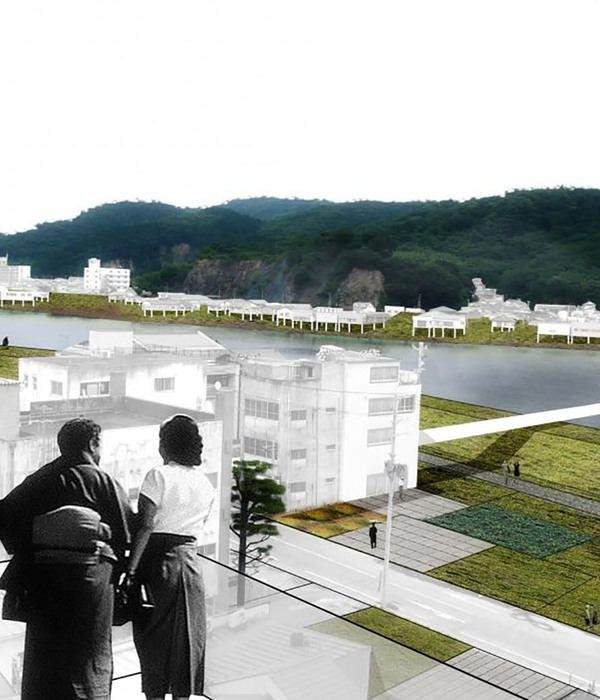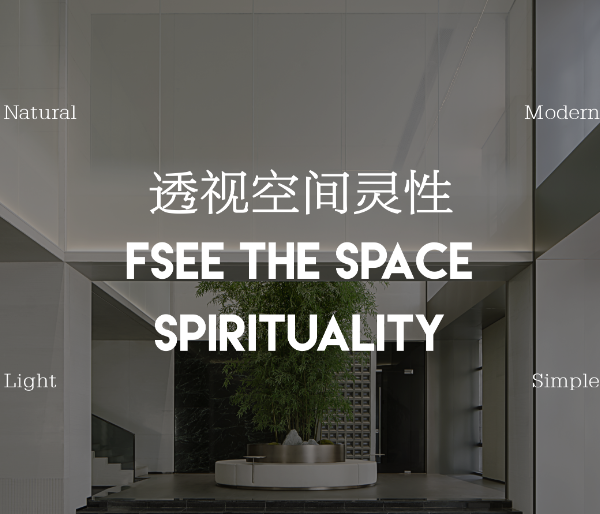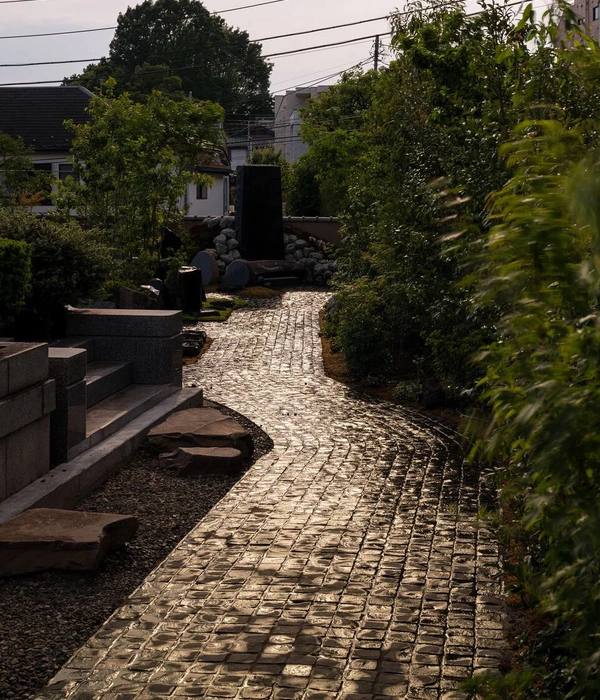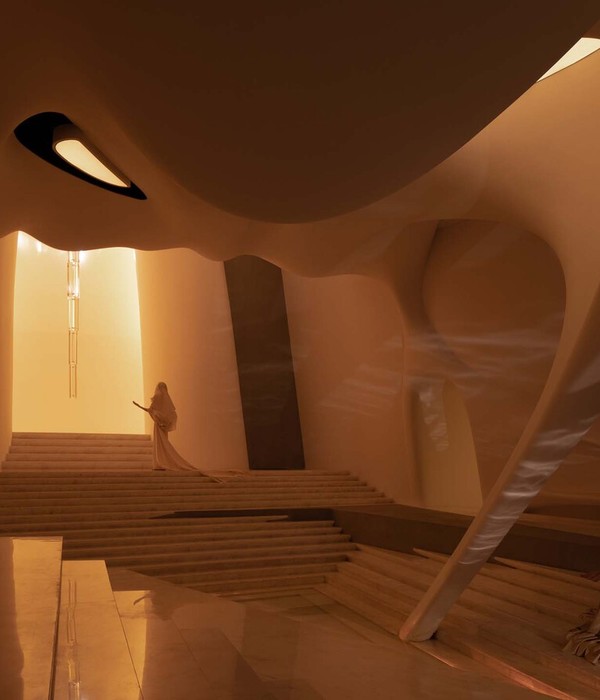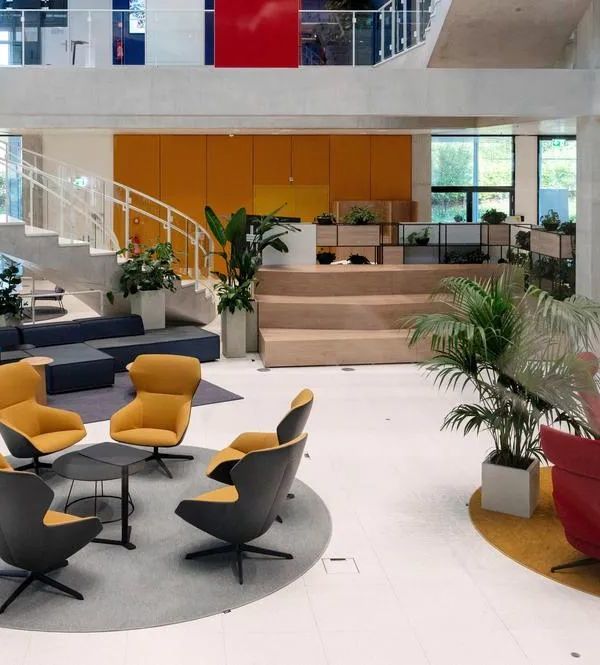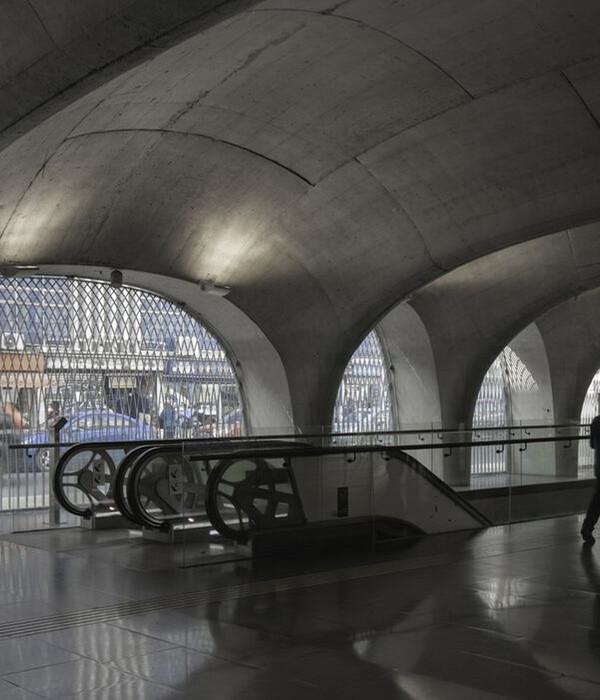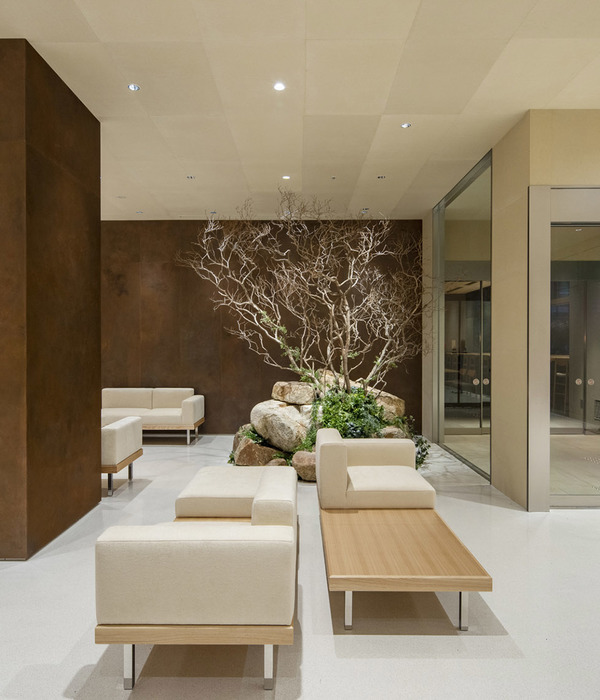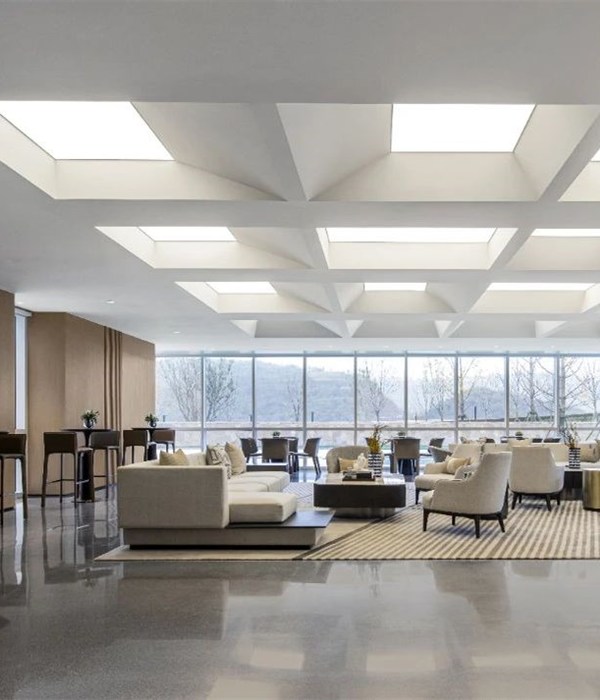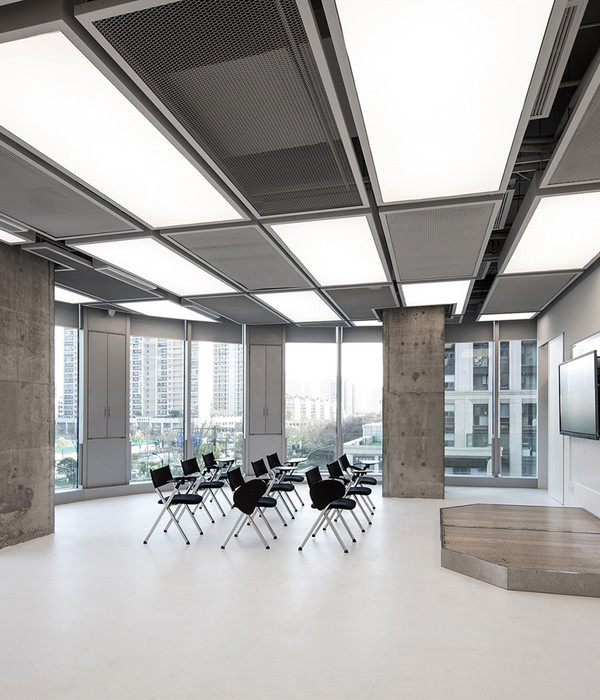Architects:Jonathan Hendry Architects
Area:370m²
Year:2020
Photographs:David Grandorge
Manufacturers:EQUITONE,Kingspan Insulated Panels,Nuprotec
Lead Architects:Jonathan Hendry
Structural Engineers:Steve Gilman Design Ltd
Main Contractor:Timmins Engineering & Construction
City:Holton le Clay
Country:United Kingdom
Text description provided by the architects. Holton Studios is located in a small business park on the edge of the village of Holton le clay. The building is the first phase, comprising 6 work spaces to let and forms the edge of what will eventually become a courtyard space for the community. The existing buildings on the adjacent site are long pitched roof buildings, constructed in brick with concrete tiled roofs with metal roller shutter doors.
We wanted to create a building that found its language not only from the scale of adjacent buildings but also from a more agricultural typology. The plan of the building remains linear with a pitched roof albeit the roof along the communal courtyard side of the building cantilevers to create a covered public walkway along the building.
{{item.text_origin}}

