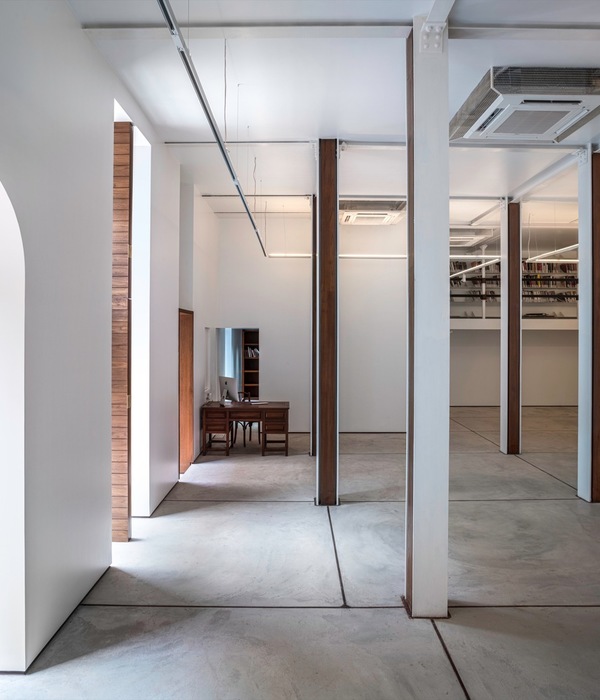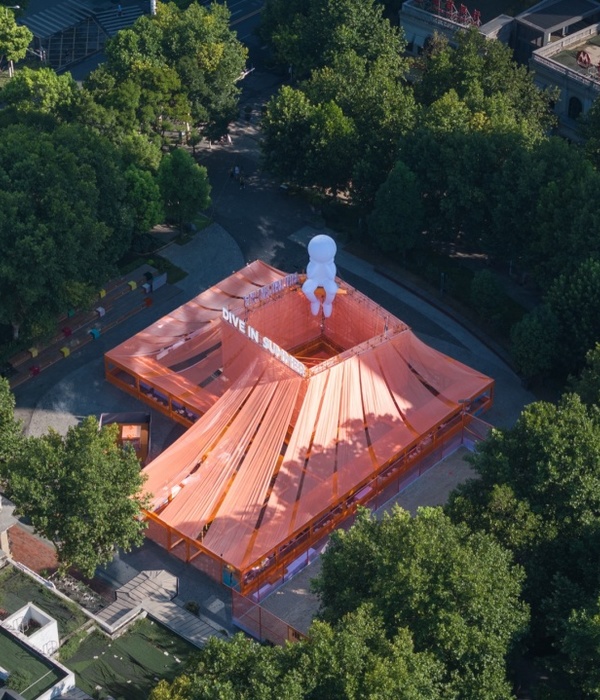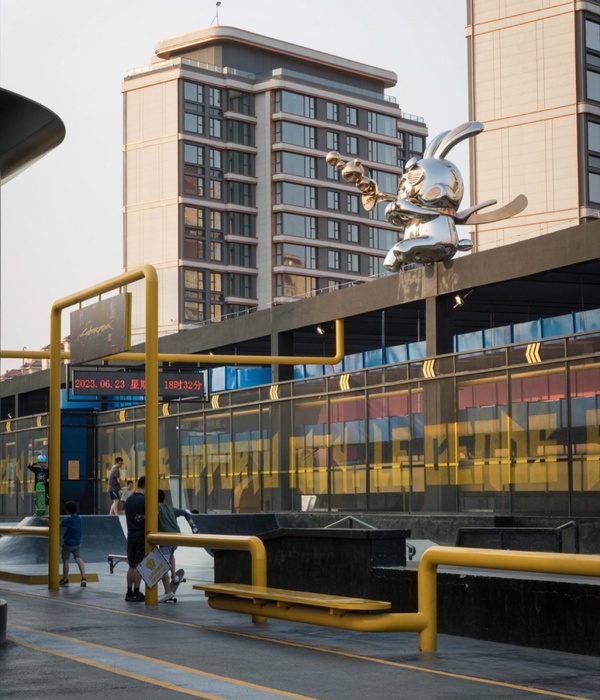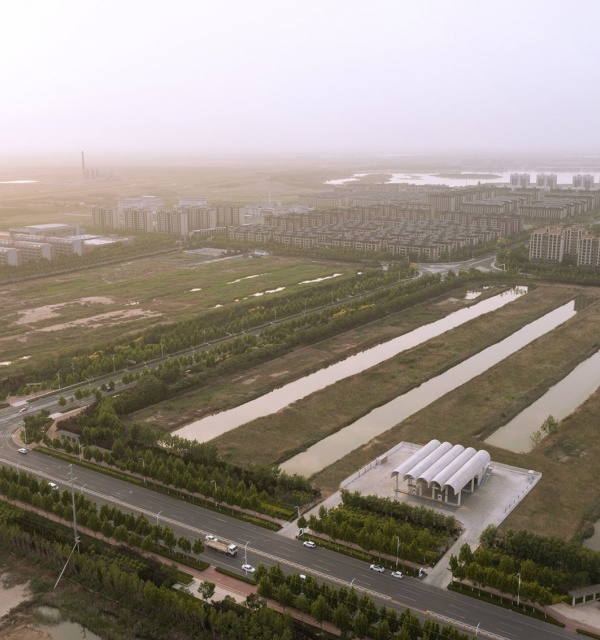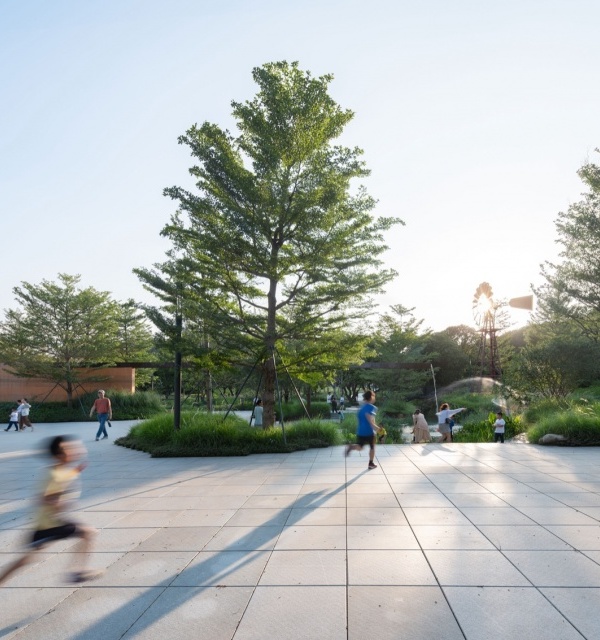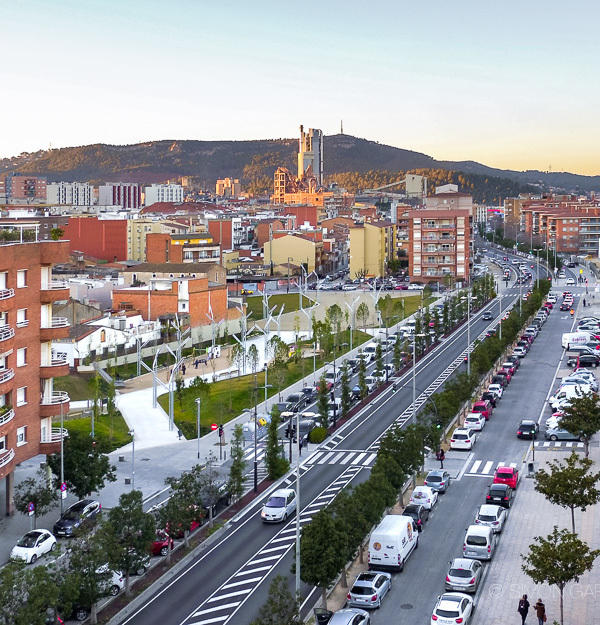Firm: Paulo Henrique Paranhos
Type: Commercial › Showroom
STATUS: Built
YEAR: 2021
SIZE: 0 sqft - 1000 sqft
When reading the intervention area, the potential for developing the project towards exuberant spatiality became clear; an empty box with extraordinary ceiling height. Maintaining this verticality, exploring this void became the main objective of the proposal. The expressiveness of a very interesting spatial scale with surprising dimensions was assured.
We wanted to avoid the idea of a store as a poorly maintained place that is limited to selling products, but that brings with it a more curious narrative.
The limitations imposed by the existing structure and by the program of needs with rooms with more restricted access could not compromise the preservation of those large dimensions.
We chose to create a prismatic volume that, when interfering with that environment, would re-interact the good visuals of the interior of the building. The illuminated white box floats on pre-existing geometry limited by properly treated walls and ceiling.
We understand that in order to have a box suspended on a single pillar, we should use the characteristics that concrete and steel can offer us, so we would have a light volume with appropriate delicacy. The fences of the offices on the upper level, which make up the interior of this box, were developed in cardboard panels and glass consistent with the lightness of the “built” volume.
The floor coverings as well as the service and kitchen furniture also contribute to presenting the variety and flexibility in the use of materials to be displayed in the store.
In this context, maintaining the leading role of the space, through delicate gestures, the exposed material was also placed in privileged conditions where the dialogue between consultant and visitor can take place in the most natural way possible.
What resulted goes beyond a small showroom, but a space with a strong aesthetic expression, the generous scale of voids that lends the materials being sampled the comfort required for exhibition spaces.
Photos: Front Filmes
{{item.text_origin}}




