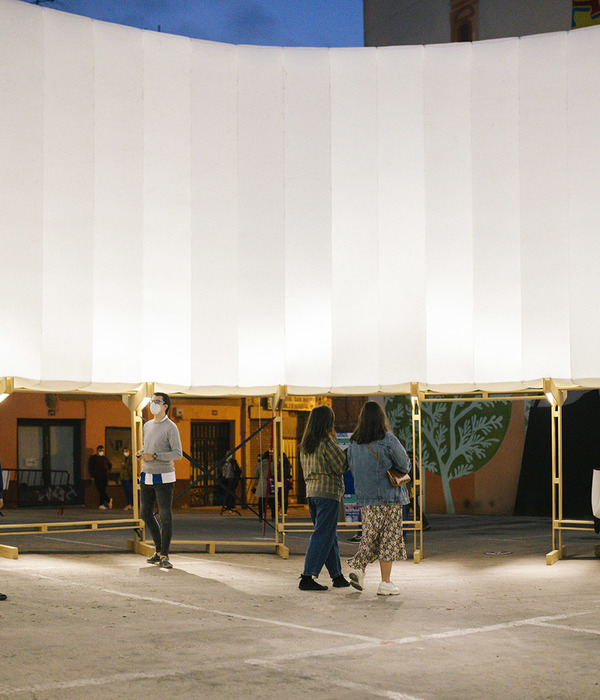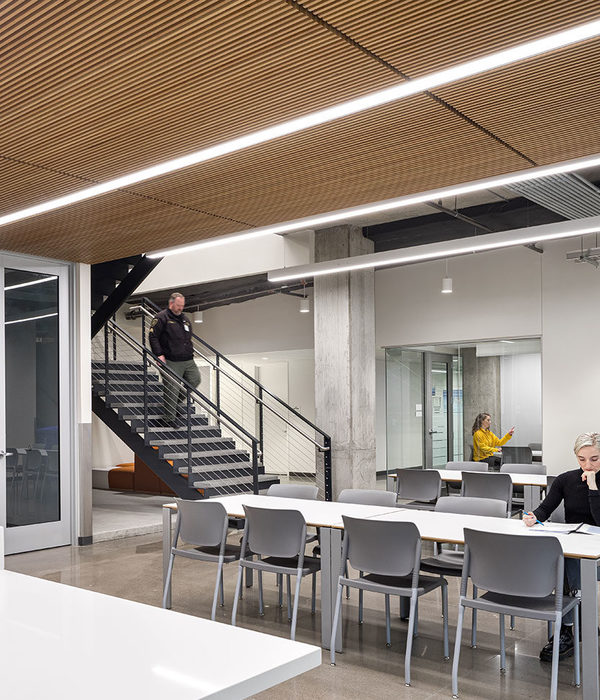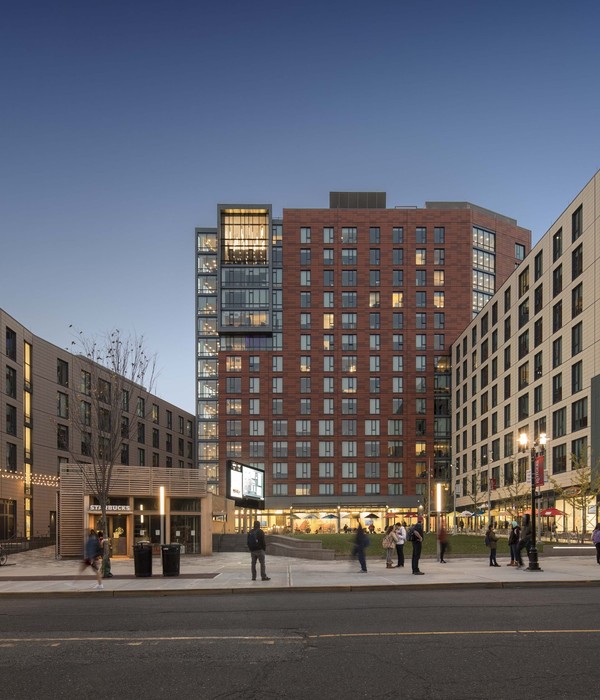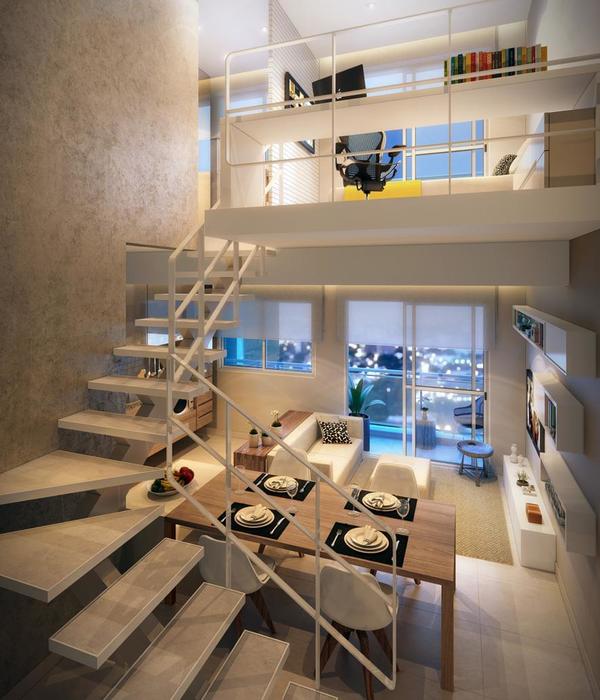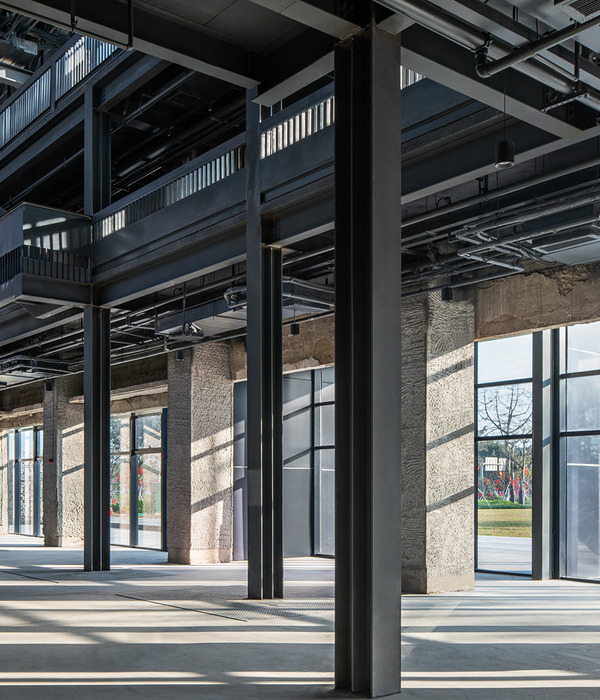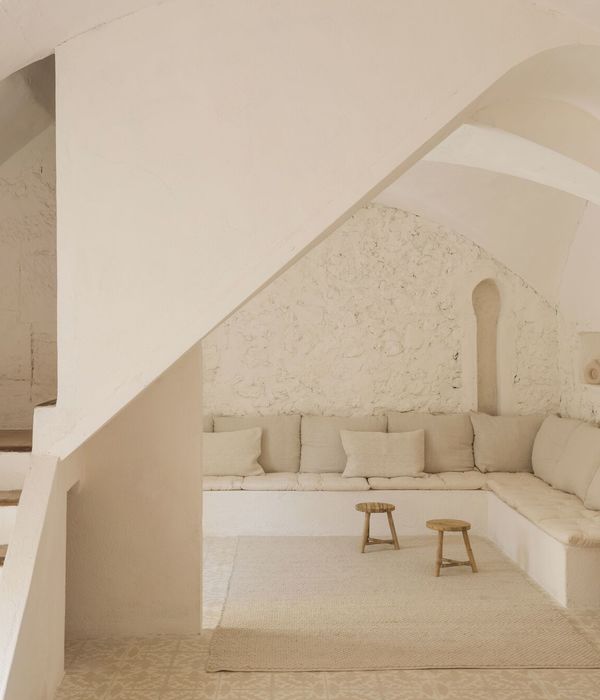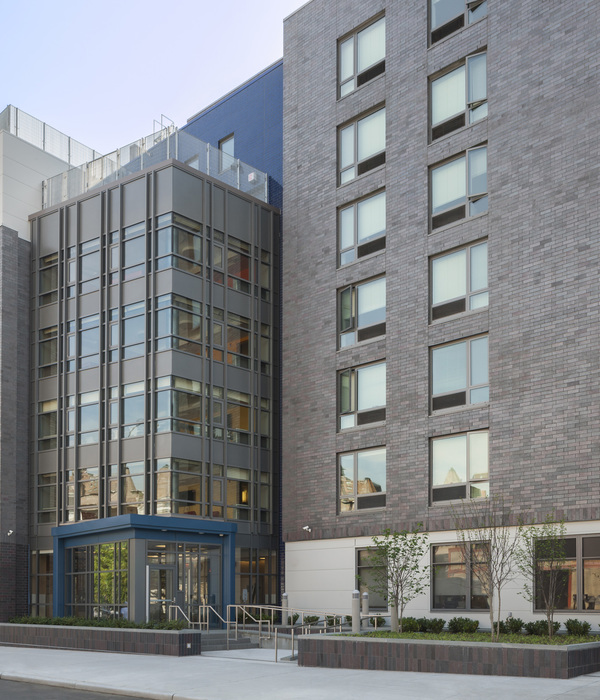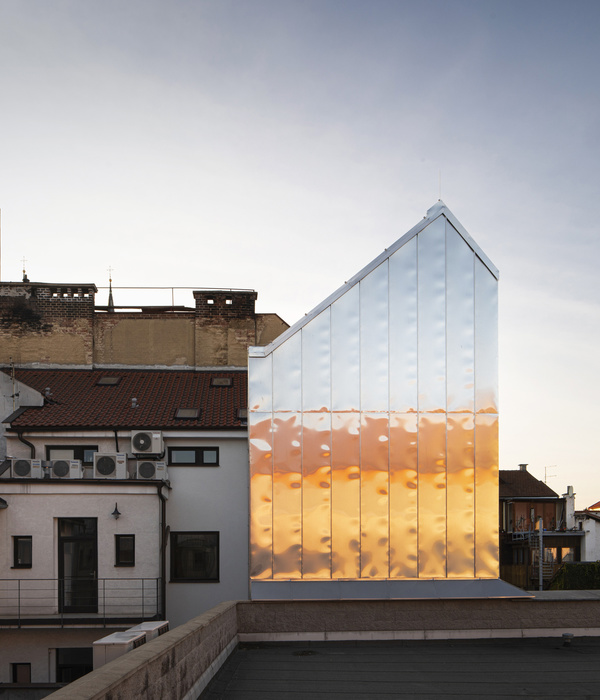The Hospital of Convalescents of Our Lady of Bethlehem and St. Francis Xavier was founded in 1675 in Mexico City. During the eighteenth century the Senior Master of Architecture Don Lorenzo Rodriguez, architect of the Sagrario in Mexico City’s cathedral and one of the more outstanding architects of Mexican baroque expanded the convent, thus giving harmony to the entire building. This undertaking, which left the edifice as we observe it today, was concluded in 1766. When the Order of Hospitalers was suppressed in 1821 at the end of Mexico’s war of independence, the building was left adrift, being subjected to different uses, invariably adapting to them and thus inevitably facing ruin, decadence and defacement. Finally, the Banco de Mexico took over the building and in 1993 began the restoration works that eventually would last over a decade. Once the initial rescue team had finished its work and the use of the space re-defined as a high-tech museum, Entasis came aboard during the development phase that would bring the building new life and meaning. The projects undertaken within the old convent were: museum; vertical circulation (i.e. the use of elevators and new stairwells); the roofing of the Patio de los Novicios; access and security control; business centre; education centre; temporary exhibition rooms; cafeteria; public spaces; furnishing and toilets. The original plan of the building cut off the street-front perimeter by popular livingquarters and trade, all quite estranged from the inner life of the convent. This spatial conformation, on all three storeys, simply complicated the flow amongst each particular project undertaking. The Patio del Cuchiflete was chosen to resolve vertical circulation since it contained no archaeological vestiges and was also located at the centre of the building. The project started off with the laying of a levelled cement foundation and the scaffolding of a detached structure, so as not to affect or damage the walls. This was achieved through adapting a pre-fabricated laminated wooden modular system that was made up of columns and beams joined by iron plaques. The structure was so designed so as to support the inter-communicating bridges between the lifts, the stairwell and the three accesses to the museum. These accesses were opened on the south wall of the patio, leading directly to the ambulatory of the Patio de los Novicios where the museum was to be located, and hence transforming itself into a vertical circulation transit area between the three storeys and the rooftop (a multiple use area). This disposition gave the project the coherence it sought. Since the museum was located around the Patio de los Novicios, it was necessary to cover and enclose the same against the whims of nature and the deteriorating effects of the environment. The design of the canopy answered to the needs of covering both the Cuchiflete and Novicios patios with one same structure that would not be seen from the adjoining streets of Bolivar and Tacuba. Other conditioning factors were the loads and stresses that would be laid upon the ancient convent. This problem was to be solved by lowering the loads on to one single axis, an axis that had been re-structured during the restoration. The canopy was designed as one over-arching ellipsoid, allowing for the greatest lateral glancing entrance of daylight. The structure was designed through curved I-beams and iron joists—these being supported by conical v-shaped columns. The projects built or in progress were conceived with the purpose of giving a new lease of life to this abandoned and time weathered building, respecting in as much as possible the original architecture of the edifice. The cornerstone of this project was to try to rediscover the ontological bond between the twenty-first century secular concept of a museum that would find itself rhythmically and spiritually integrated within the ageing walls of the mystic Spanish colonial heritage of eighteenth century convent life.
{{item.text_origin}}

