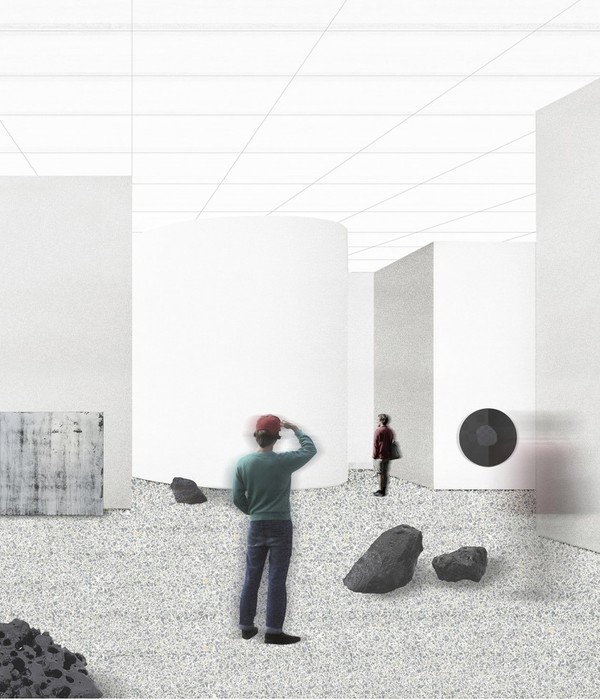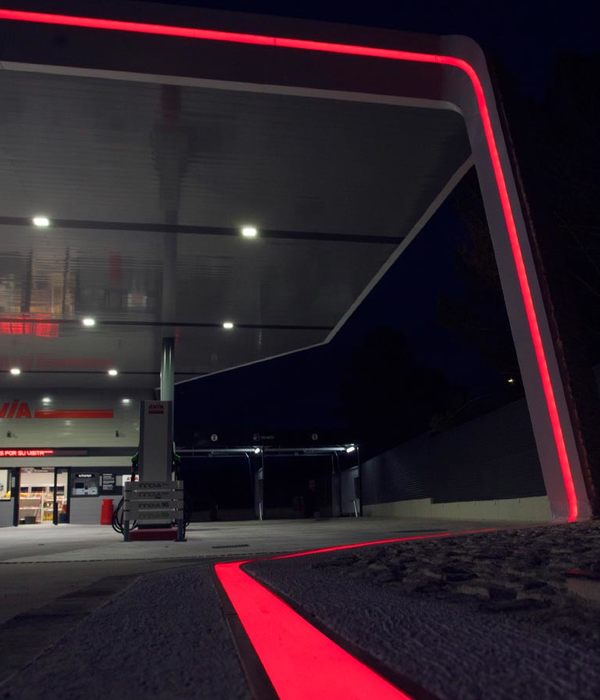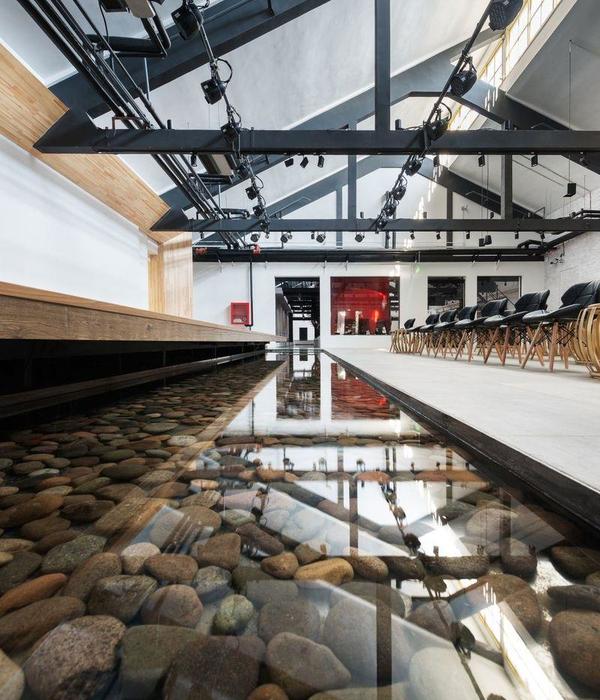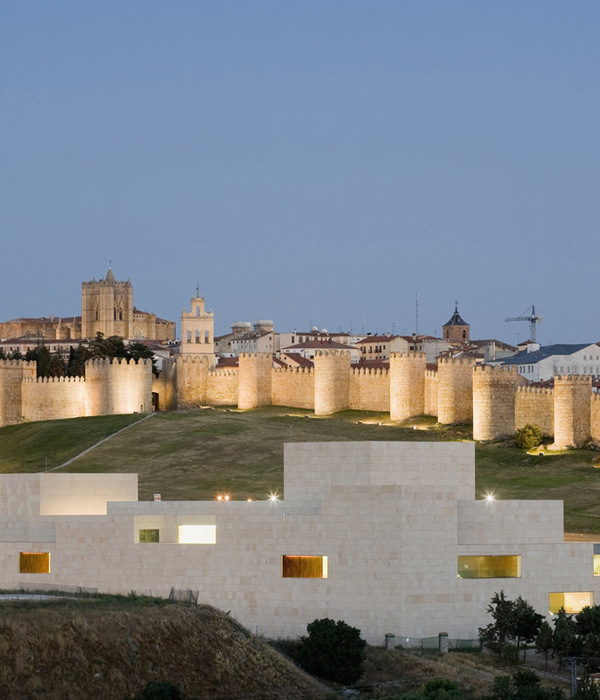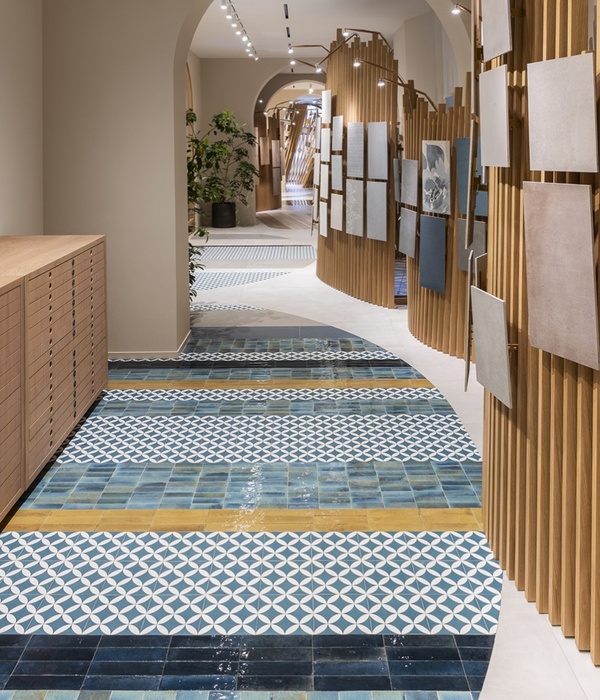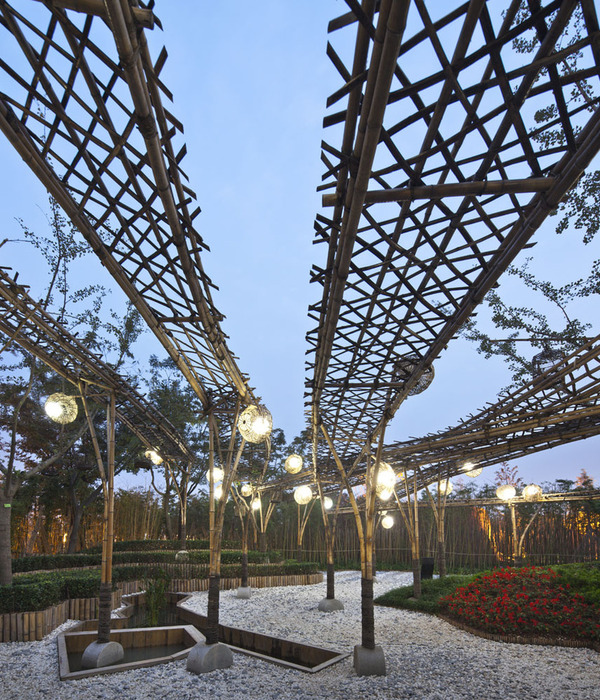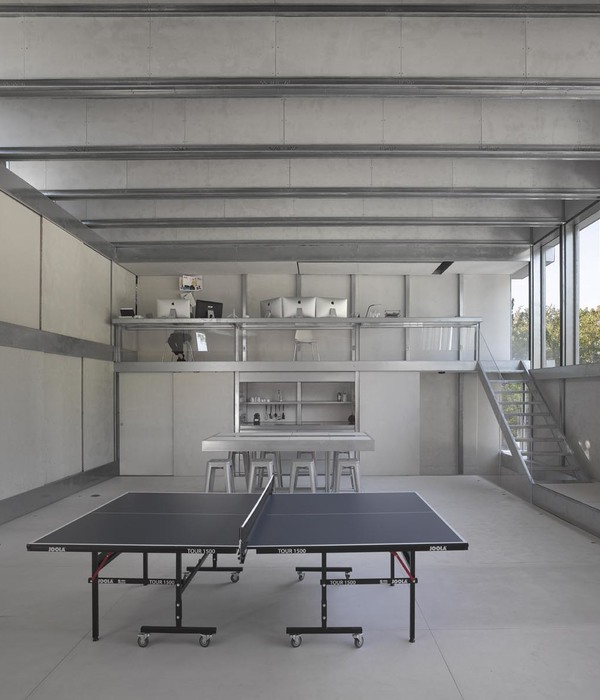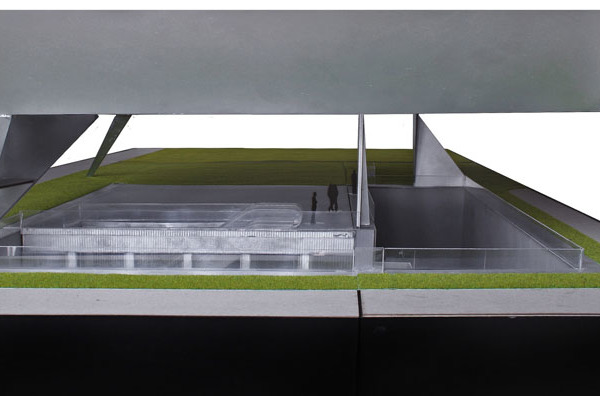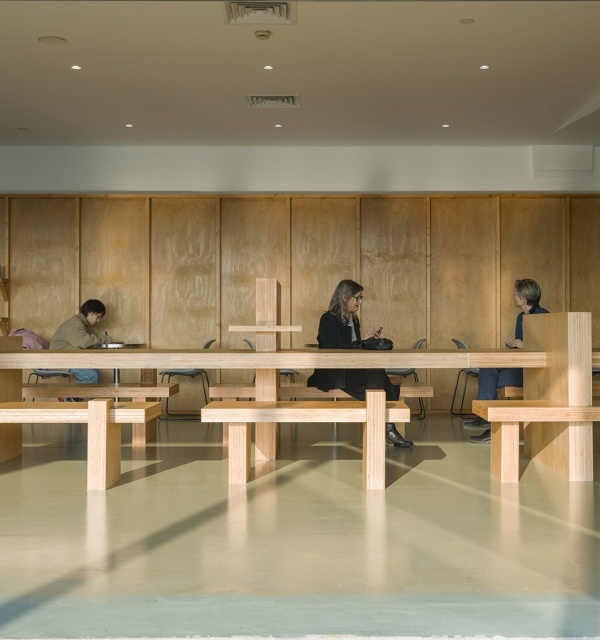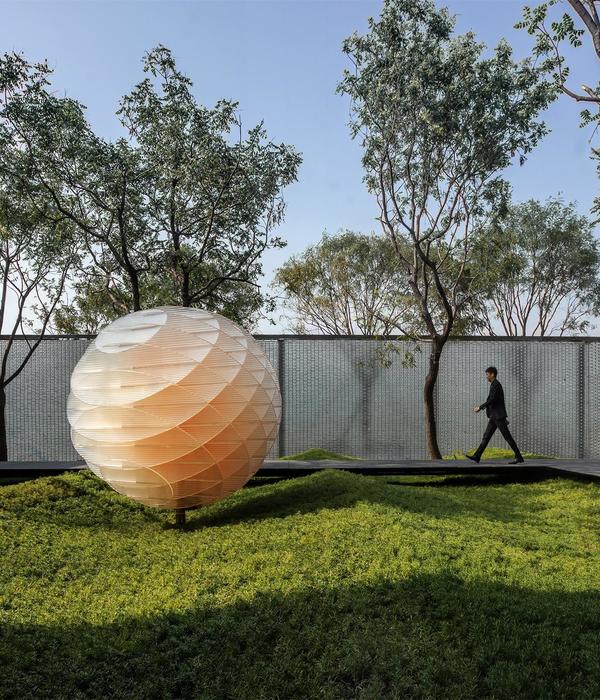Firm: Gran Kriegel Associates Architects and Planners
Type: Government + Health › Aging Facility Medical Facility Residential › Multi Unit Housing
STATUS: Built
Photos: Michael Grimm (16)
This new 67-bed community residence consists of typical SRO units and two-bedroom apartments. The building will serve two populations, youths and adults with mental disabilities. They will be drawn from foster care, residential treatment facilities, and hospitals. Given the occupants' diverse characteristics and needs, strategic planning was employed to separate the two groups yet permit the economies of shared facilities. Common spaces include two multi-purpose/dining rooms which may be combined into one large room, a full working kitchen, laundry, lounge, medication and counseling rooms. Staff offices and a second conference room are found on the first floor. The construction is masonry bearing wall.
Gran Kriegel was responsible for initial feasibility study, all design phases, construction administration, project management, and subconsultant coordination.
{{item.text_origin}}

