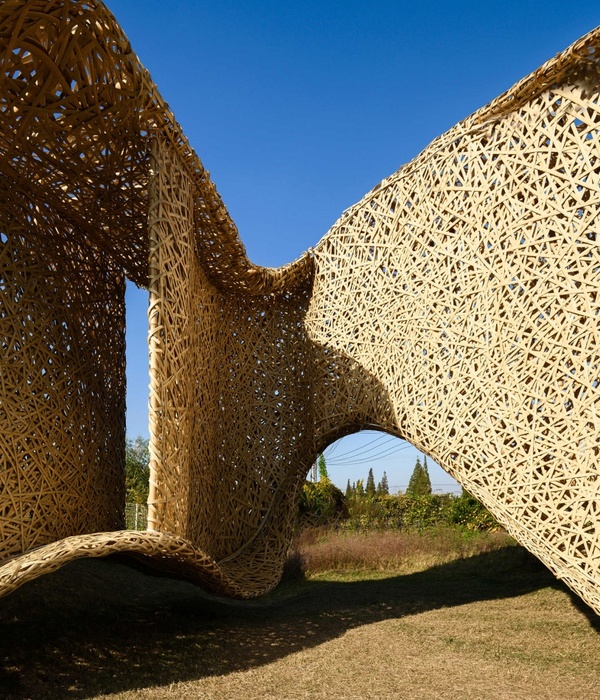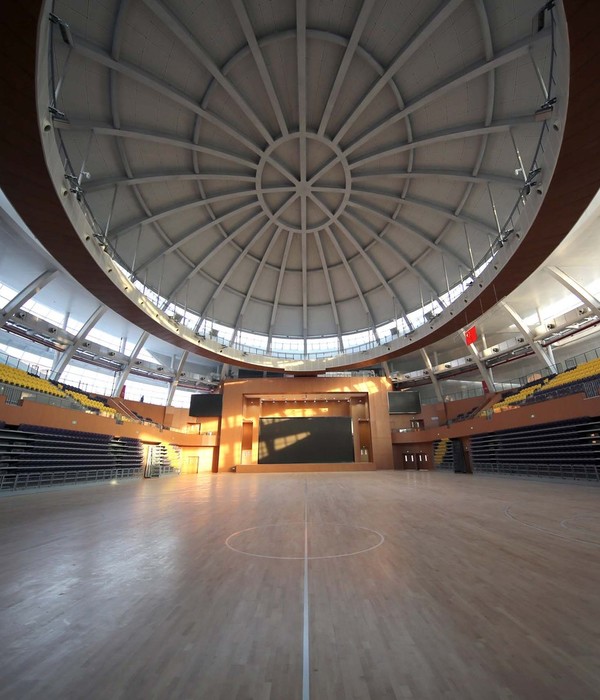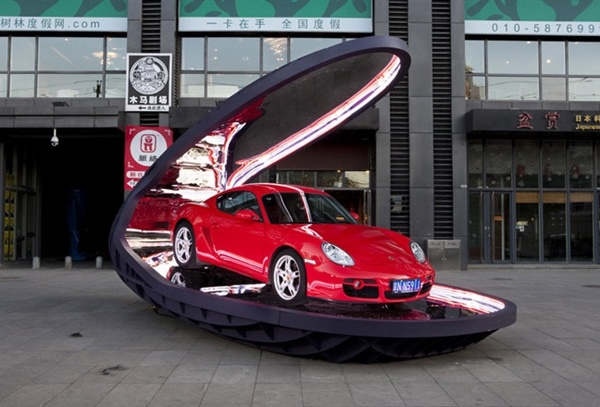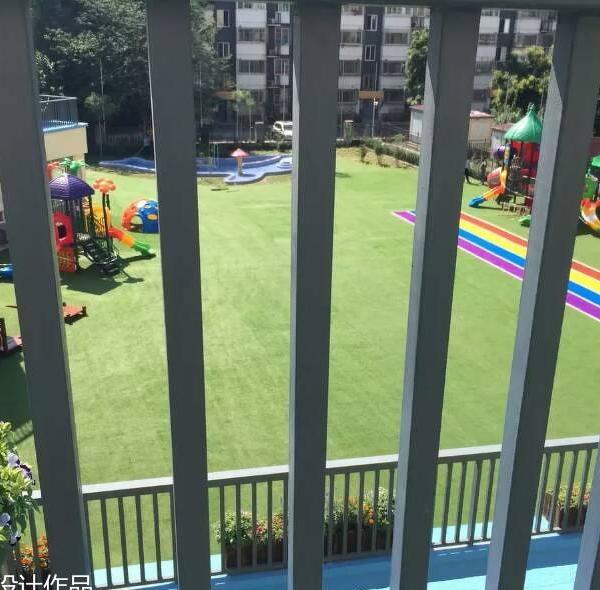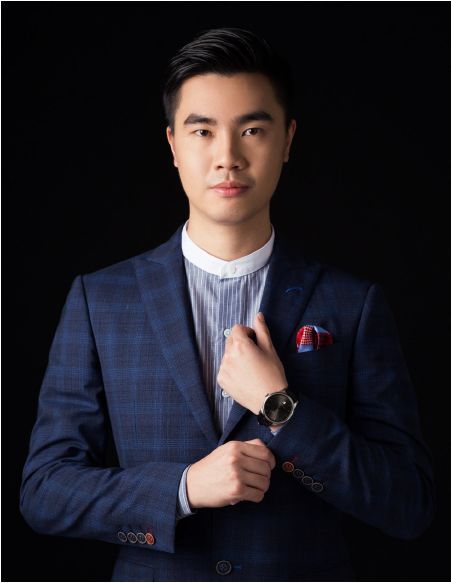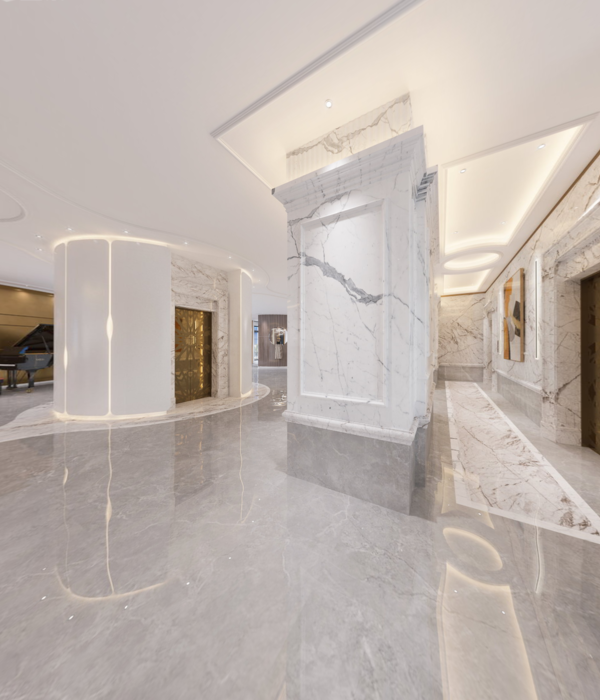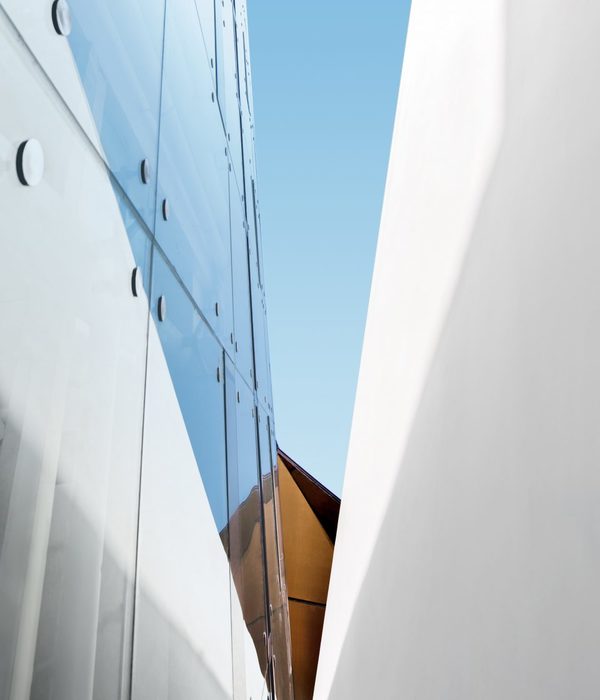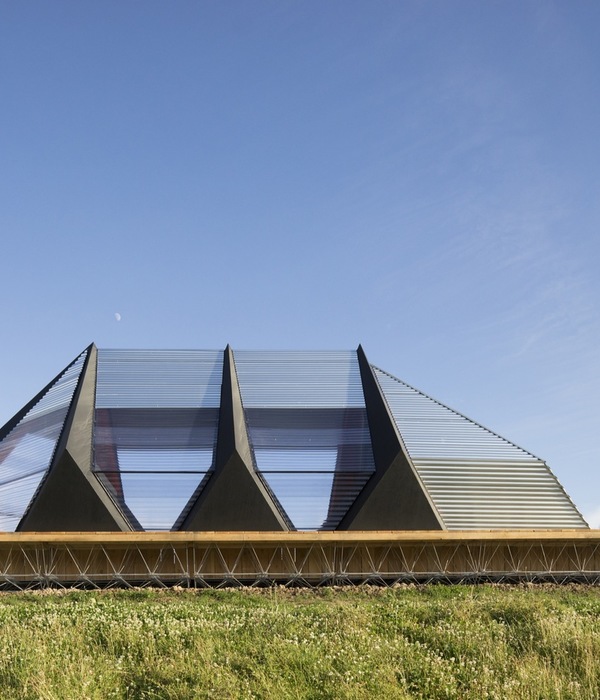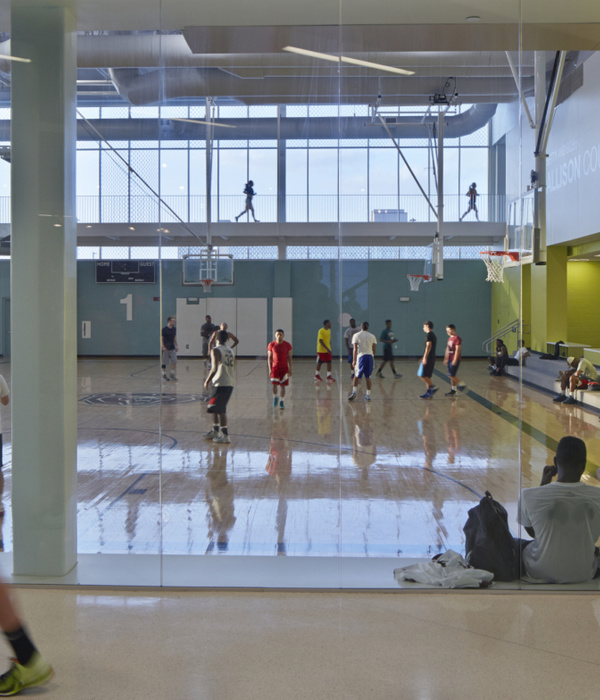Benedetta Tagliabue – EMBT建筑工作室为意大利知名陶瓷品牌Ceramiche Ragno设计了其在米兰的首个旗舰展厅。设计团队将该空间诠释为一个包含丰富色彩、纹理与图案的“万花筒”,在讲述品牌历史的同时,亦将其精湛的技术与工艺,以及陶瓷所蕴含的惊人潜力展露无遗。400平方米的展示空间被巨大的拱窗环绕,享有朝向马可波罗大道的绝佳视野。
The Benedetta Tagliabue – EMBT architectural studio has designed its first flagship showroom in Milan for Ceramiche Ragno, a historic brand in the Italian ceramics industry.
Benedetta Tagliabue has interpreted the space as a kaleidoscope of colours, textures and patterns that tell a surprising story of the brand’s history, its technical and craftsmanship skills and all the expressive potential of ceramics. The 400-m2 space, it is placed with its large arched windows overlooking Via Marco Polo in the iconic Porta Nuova district.
▼项目概览,Preview
Ragno空间以一种全新的展陈方式展现写了不同的陶瓷和石材系列,并借助三种类型的“蜘蛛网”来吸引参观者的目光。
The Ragno space presents the different ceramic and stoneware collections through a completely new exhibition method that traps the visitor with three different types of spider webs.
▼平面渲染图,Plan render
首先,连续排布的拱门使其内部的有机形体充分暴露于街道层,开阔的横向空间定义了展示区域,并通过俯瞰内部庭院的大尺寸窗户引入自然光线。
First of all, an organic form catches the visitor’s eye right from the street, through the display windows, a succession of arches that define the rooms by large lateral spaces in which large windows overlooking the inner courtyard allow natural light to enter.
▼从外部看展厅拱窗,Exterior view on the street level
在进入空间后,人们将首先看到一个由多种复杂几何结构组成的艺术装置,它以瞩目的色彩和质感迎接着观众,并最终将其引向更具理性的“蜘蛛网”形体。在这里,陶瓷被作为艺术品,以类似于博物馆的方式进行展示。
Upon entering the space, one sees an artistic installation made up of different structures of complex geometry that welcome the visitor by surrounding them with colours and textures, finally arriving at the more rational “spider’s web” type that displays the collection of products as in a museum, where the ceramics are the works of art.
▼大尺寸窗户引入自然光线
The inner courtyard allow natural light to enter
▼结构复杂的艺术装置,Artistic installation
▼从装置望向拱窗,View to the windows from the installation
地面上连续的马赛克图案与悬挂在木结构上的展品形成对话关系,引导观众在不同的展室对材料进行更深入的组合与解读,并由此收获一段具有创造性且充满回味的旅程。
The continuous mosaic on the floor dialogues with the collections hanging from the wooden structures, suggesting further combinations and readings of the materials in the different rooms and accompanying the visitor on a creative and evocative journey to the meeting rooms.
▼马赛克图案引导观众进入不同展室
The continuous mosaic guiding to different rooms
多彩的马赛克主题同样被延续到朝向内院的展室以及浴室的墙壁上。与开敞的厨房一样,浴室也使用了具有大理石质感的大型板材,并通过不同切割方式、明暗对比以及肌理的碰撞营造出丰富的体验。
The polychrome mosaic theme also characterises the walls of the rooms overlooking the internal courtyard and the bathrooms which, like the spacious kitchen, use the large slabs of the marble- effect stoneware collection in a play of cuts, chiaroscuro and different textures.
质感丰富的室内空间,Interior withrich textures
▼由设计团队专门打造的桌子,
table designed by Enric Miralles and Benedetta Tagliabue
除了陶瓷和石器产品外,Ragno陈列室还为观众带来欣赏大量艺术作品的机会。例如在会议室内,可以看到一幅致敬Giorgio De Chirico和Alberto Savinio兄弟以及马拉齐工厂的原创艺术作品。Benedetta Tagliabue – EMBT建筑工作室还专门为该项目设计了多色马赛克艺术装置,它以鲜艳的小块瓷砖重新诠释了“意大利广场”系列画作之一。
A visit to the new Ragno showroom is a true aesthetic experience, culminating in the meeting room where visitors will find a beautiful original artistic tribute to Giorgio De Chirico, his brother Alberto Savinio and the Marazzi factory, represented in its original architecture in a drawing from 1966. The polychrome mosaic designed by Benedetta Tagliabue – EMBT is made of small, brightly coloured tiles, reinterprets one of the metaphysical paintings from the anthology ‘Le piazza d’Italia’.
会议室,Meeting room
▼多色马赛克艺术装置,The polychrome mosaic
该项目包含了三个主要的元素:一是尽可能中性和干净的空间,同时借助温暖的色彩和灯光来增强陶瓷的质感,使其看上去宛如画廊中的艺术品;二是作为全场主角的陶瓷本身;三是木材,它们构成了展厅中的装置、家具和门,让空间呈现出家一般的亲切温暖的氛围。
There are three main elements in this project: the space, as neutral and clean as possible with warm colours and lights to enhance the ceramic as if it were a work of art; the ceramic, which is the protagonist and, last but not least, the wood. The latter is the material chosen for the installations, furniture and doors to design a showroom where customers feel at home, in a warm and welcoming space.
▼展览装置,Installation for exhibiting
陶瓷看上去宛如画廊中的艺术品,The ceramic are like a work of art.
▼装置内部视角,Detailed view of the installation
在精致的陶瓷藏品的对比下,大面积的石质板材显得格外突出,它们同时兼顾了超乎寻常的尺寸和纤薄轻盈的观感。这些板材通过一个常见于帆船中的拉杆系统固定在展墙上,并再一次模拟了蜘蛛网的几何形状。
The lightness and extra-ordinary dimensions of the large, thin stoneware slabs stand out in their entirety next to the small ceramics of the ceramics collection, which decorate the large display cases, hooked to a system of tie rods typical of sailing boats that once again simulates the geometry of a spider’s web.
▼石质板材展厅,Stoneware exhibition area
▼回看入口展厅,Looking back to the welcome hall
装置和地面细节,Installation and paving details
▼展厅布局示意,Layout
▼平面铺地材料示意,Plan – paving material
▼展览设计示意,Diagram
▼1号展览装置图解,Drawings – WH1
▼3号展览装置图解,Drawings – WH3
▼4号展览装置图解,Drawings – WH4
▼1号装置展开立面(内侧),WH1 Unfolded (internal)
▼3号装置展开立面(外侧),WH3 Unfolded(external)
▼4号装置展开立面(内侧),WH4 Unfolded(internal)
Ceramiche Ragno Showroom Milan, Italy, 2022
Location: Via Marco Polo 9, Milan, Italy
Client: Marazzi Group
Architects: Benedetta Tagliabue – EMBT Architects
EMBT Project Managers: Benedetta Tagliabue, Beatriz Minguez de Molina
Design Team EMBT: Marzia Faranda, Federica Colombi, Sara Manfredini, Gabriele Rotelli, Francesca Paganoni, Yidan Huang, Maria Antonia Franco, Andrea Stevanato, Luca Manca
EMBT Management Coordinator: Daniel Rosselló
EMBT Communication Team: Arturo Mc Clean, Lluc Miralles, Ana Gallego
Lighting design: Maurici Ginés – Artec Studio
Design and Completion: June 2021 – April 2022
Area: 400m2Cost: 900 000€.
Type: Interior Design
Programme: Retail
Photographs Tiziano Sartorio, courtesy of Ceramiche Ragno
General contractor: Nimar Industry
Lighting: Bover, Firmamento Milano, Floss, Nemo
Furniture: An-Trax, Binova, Ideal Standard, Midj in Italy
Surface, Floor and Wall Coverings: Ragno Ceramiche
Note – The Marazzi team was in charge of the construction plans, the executive site management and the contracting and supervision of all the suppliers.
{{item.text_origin}}

