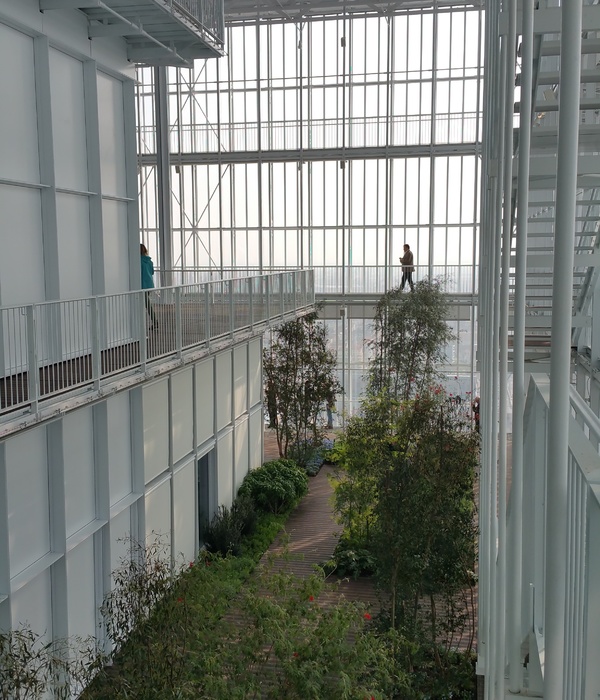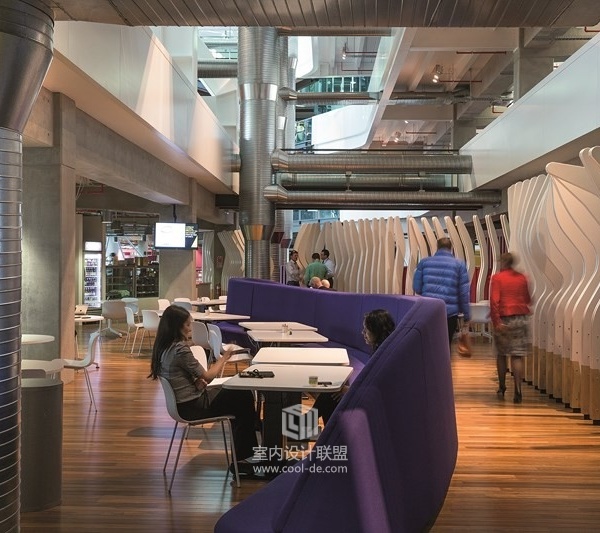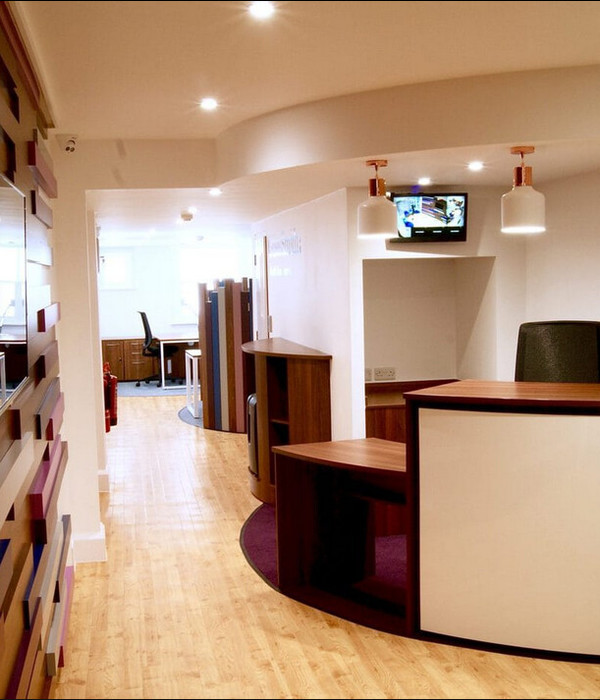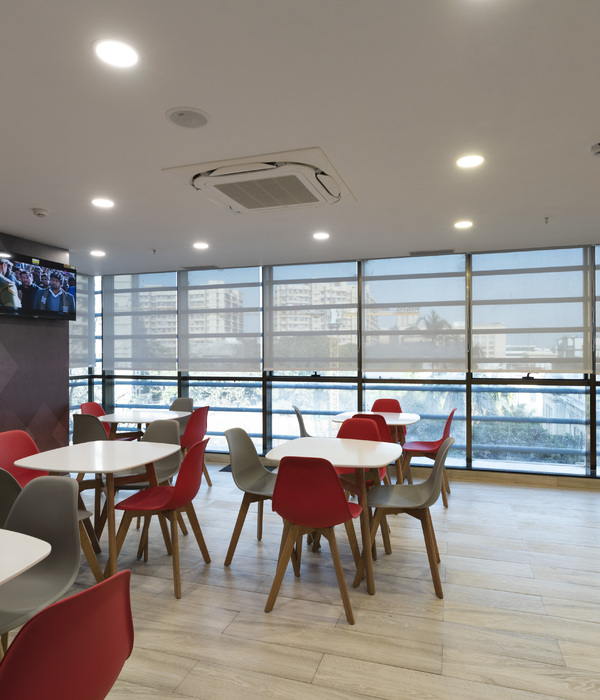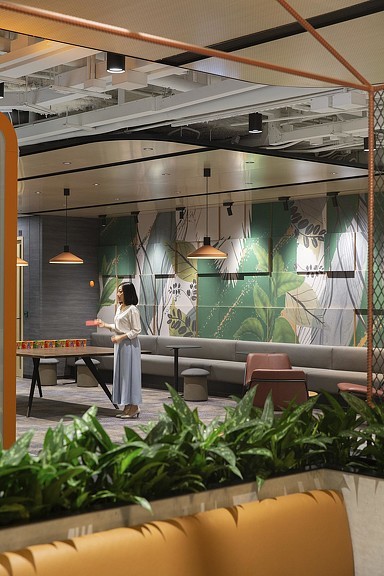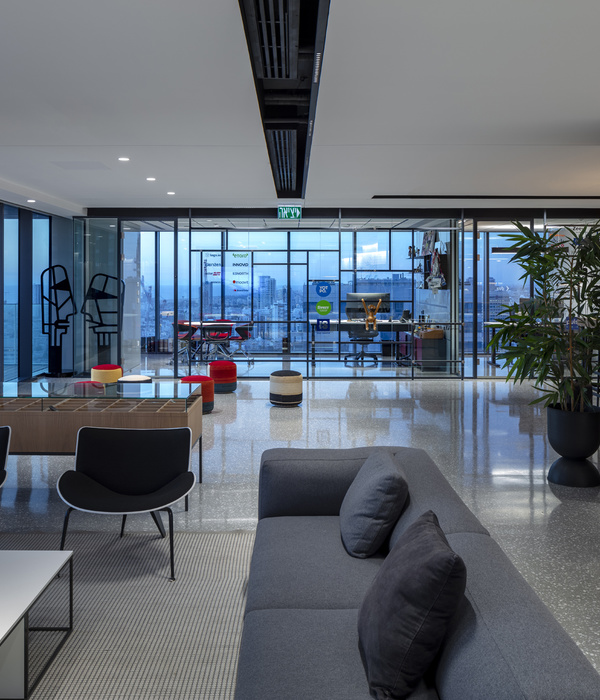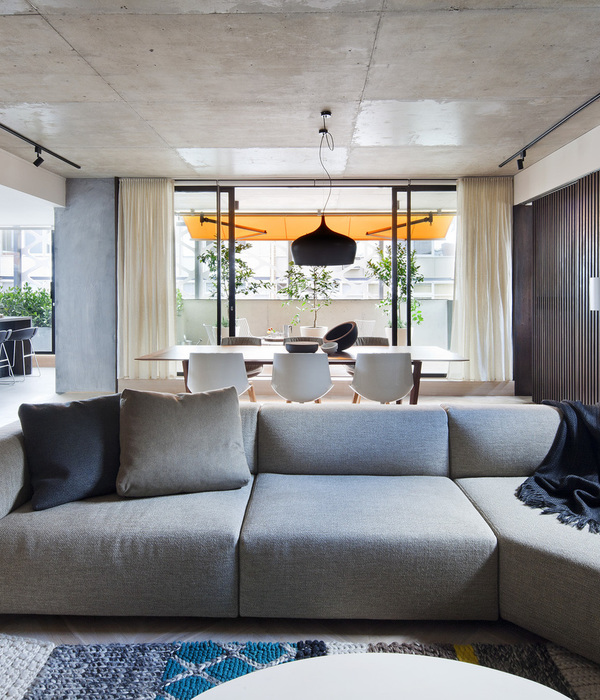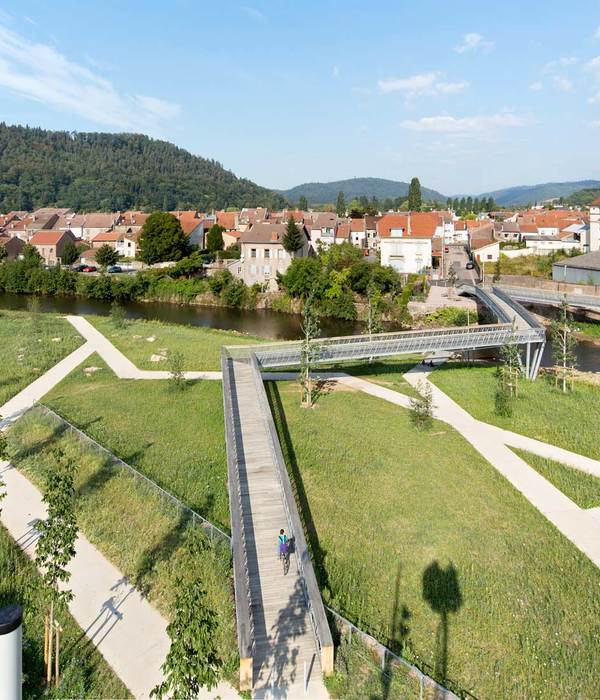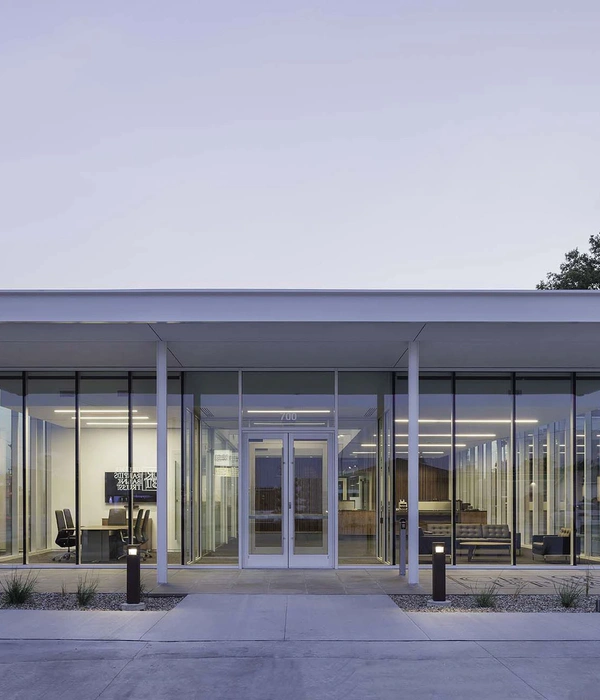我们通过继承传统与当代语境下的思考,将矛盾与统一做了一次梳理:鲜明的设计语汇和多重视角引导着这一切的构筑。
We thinking through inherit tradition and contemporary context, and the contradiction and unification were teased out: the vivid design vocabulary and multiple perspectives guide the construction of all this.
▼建筑概览,Overview
项目由独立的单体建筑组成,在保留城市肌理过的刚性几何形态下,通过建筑形态上意想不到的线面折向来构成不规则的几何体。通过不同的界面切割,天与地仿佛变成建筑本身的一部分,转折之后的视角将被无限延伸。或是蓝,或是绿,或是灰,与室外环境猛烈地碰撞在一起,形成独特的对比,大大地提升了建筑与周边环境的识别性。
The project consists of independent individual buildings,it retains the city texture and rigid geometrical morphology,the irregular geometries are created by the unexpected line and surface are folding of architectural forms.The perspective after the transition will be infinitely extended ,due to the different interface cutting methods,the heaven and earth seem to become part of the building itself, it may be blue, green or grey, and collided with the outdoor environment violently, this creates a unique contrast that greatly enhances the recognition of the building and the surrounding environment.
▼建筑外观,Exterior view
鲜明而具有导向的大阶梯隐藏于建筑体块缝隙间的入口之中,却又显而易见。在通透玻璃的立面处设置水池的处理,水元素的引用为建筑的构成增添了自然的乐趣,继而把室内与室外的鲜活结合了起来。微风吹动,水面泛起涟漪,在阳光的照射下,跃动的水纹倒映在天花板上,建筑的倒影在水面,自然的新生气息流动在室内的各个角落,给人以平和宁静之感,活跃气氛,增添空间情趣。
The vivid and guided large ladder is hidden in the entrance between the crevices of the building block,but it’s obvious.The pool is set below the facade of the transparent glass,the reference to the water element adds natural pleasure to the composition of the building,and then combines the liveliness of indoor and outdoor.The breeze blows and the water surface ripples,the vibrant water wave reflected in the ceiling,the reflection of the building is on the surface of the water when they are under the sunlight, the natural fresh air flows in every corner of the room, giving people a feeling of peace and tranquility,which makes the space vitally and interesting.
▼入口楼梯,Entrance stairs
▼入口,The entrance
当人们开始逃离“标准、永恒、纯粹”,乌托邦圣殿向它反面坍塌时,视野将会被混沌状态的实物所吸引。我们迫切地思考如何在高度交织的系统中制造能量。每一处折面就像是一场崭新的相遇,干净利落却也显得耐人寻味,以微妙的细节展示一个变化多端的空间秩序,是一场不可预知的漫步,也将在未知之中寻求更多可能。
When people start to flee“standard, eternal, pure,”when the utopia temple collapsed against it,the visual field will be attracted by the physical state of chaos.We think about how to create energy in highly intertwined systems urgently.Every place is like a new encounter, clean and neat but also intriguing,it presents a varied spatial order with subtle details.It is an unpredictable walk and will seek more possibilities in the unknown.
▼玻璃立面与水池,The pool is set below the facade of the transparent glass
▼建筑与室外环境的碰撞,The building colliding with the outdoor environment
多维度的建筑将人们的思维和行为方式重新格式化。在室内的空间上以建筑倾斜元素为拓展,将内部空间串联起来,方便人们在不同的角度体验空间和方便大体量的展品运输,顺利打通设计与生活的紧致性,同时满足对美学的想象。
The multi-dimensional architecture reforms the way of people think and behave.In the space of the interior, it expands with the architectural inclination element,and the internal space is connected in series to facilitate people to experience space at different angles and facilitate the transportation of large-scale exhibits.This successfully broke through the compactness of design and life, while also satisfying people’s imagination of aesthetics.
▼建筑倾斜元素,The architectural inclination element
我们细细考虑对于空间和时间的截取,营造完整的视觉体验。不规则的三角形几何体由轧花不锈钢拼接而成,材料表面的处理, 通过天气环境的变化建筑表皮也随之变化,材料的特性在不同的角度呈现不同的反射,也就是当代语汇的多样性。以人与空间的尺度来讲建筑能使我们更清楚设计的意愿。随人的走动建筑的形体及反射都在产生变化,在不寻常的集合矩阵中发挥作用,保护自然力量对空间的参与,让“人”也能活真正成为空间灵活的局部构件,形成轻与重、动与静的不同维度多样性。
We consider the interception of space and time carefully, and strive to create a complete visual experience. This irregular triangular geometry is made of rolled stainless steel,and the surface of the material is treated so that when the weather changes, the building skin will automatically change.Because of the material’s characteristics, it will show different reflection effect at different angles,this is the diversity of contemporary vocabulary. According to the scale of people and space, architecture can make us more clearly the willingness to design. As people move around,the building’s form and reflection show different changes. It plays an important role in the unusual collection matrix and protects the participation of natural forces in space.This allows “humans” to live and become truly flexible and local components,then form different dimension diversity in light and heavy, moving and static.
▼外观细部,exterior detailed view
顶部的两个大的中庭把室外的光线引入室内,光影和时间较量着,瞬息万变。“天井”是通过传统的认知方式来“景观内移”,空间上也得以延展,设计师留出来的天井空间,在采光、通风等方面都得到改善;运用通透的材质,展现了室外对室内自上而下的积极美好,让我们对周遭的一切事物变得更敏感,善待自然赋予的能量,以更宏观的角度看待建筑、室内与人的根本关系,用简单的手法演绎具有多样性的有趣空间,动态的生命将让沉寂的建筑体运动起来。
The two large atriums are at the top ,which let outdoor light into the room, lights and time are contested and change rapidly.the courtyard is a display of “landscape shifting” through traditional cognitive methods, this allows space to be extended, and the space of the courtyard reserved by designers has been improved in terms of lighting and ventilation. Designers use transparent materials to shows the positiveness of outdoor to indoor top-down, making us more sensitive to everything around us, we need to be kind to the energy given by nature, and we must look at the fundamental relationship between architecture, interior and people from a more macro perspective, and designers using simple techniques to interpret the interesting space with diversity, dynamic life will make the silent building move.
▼天井,The courtyard
▼建筑形态变化过程,Changing Process Of Architecture Form
▼建筑外观模拟,Architecture Appearance Simulation
▼建筑空间模型,Architectural Space Model
▼功能分区,Functional Partition
▼项目区位,Project Location
▼建筑平面,Architecture Plane
Name | 项目名称: GANG YI Rosewood Furniture Experience Hall | 刚艺红木家具体验馆 Location | 项目地点:Shunde , China | 中国 顺德 Design Time | 设计时间:August 2012 | 二零一二年 八月 Completion Time | 竣工时间:September 2016 | 二零一六年九月 Project Type | 项目类型:Architecture | 建筑 Design Area | 设计面积:7400m² | 七千四百平方米 Interior Design | 主案设计:Ray Wong 黄永才 、 LC 蔡立东 | 共和都市 Interior Design Team | 设计团队:王文杰、王艳玲、陈楚欣、马衍浩、王润维、李杉杉、梁艳雯 | 共和都市 Photography | 摄影:Kaijian Lee 李开建、Jack Qin 覃昭量 | 共和都市
{{item.text_origin}}

