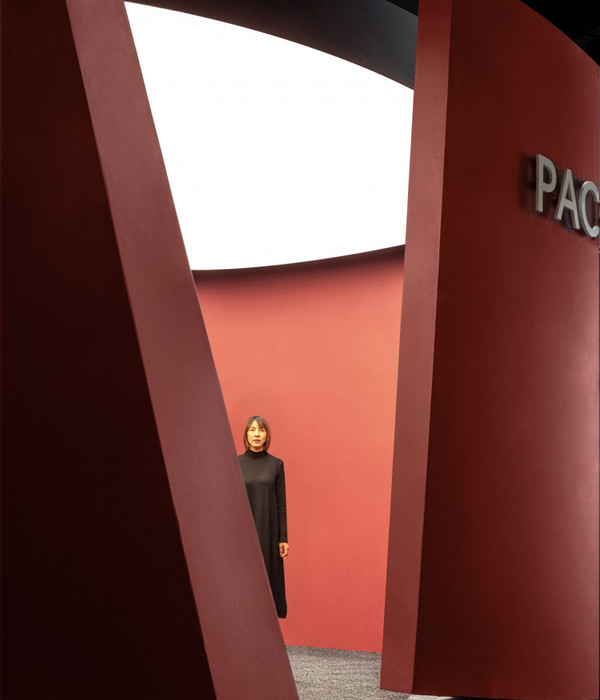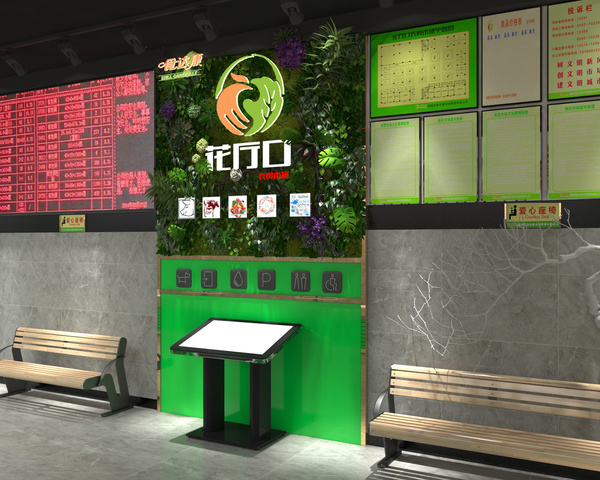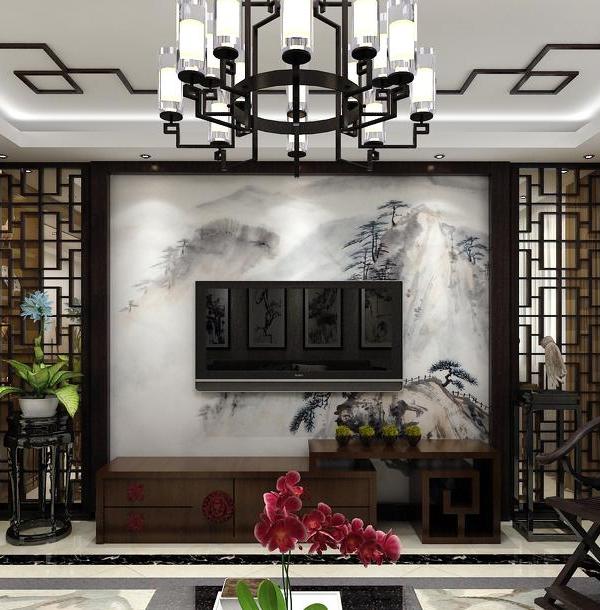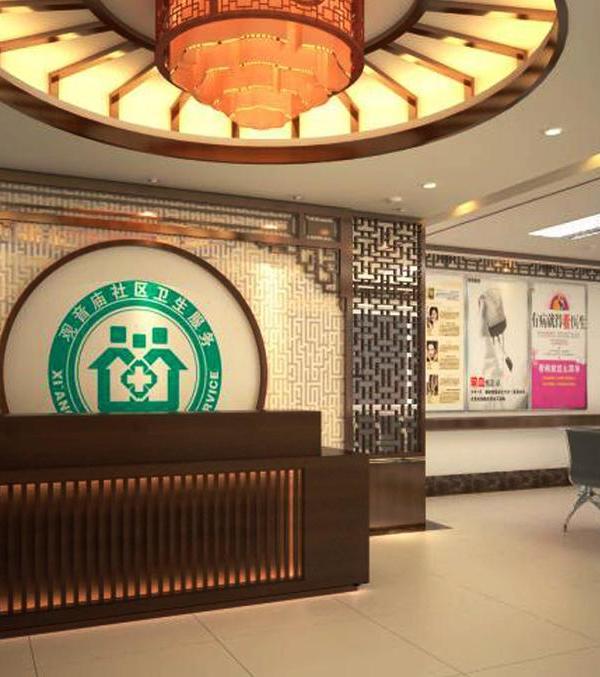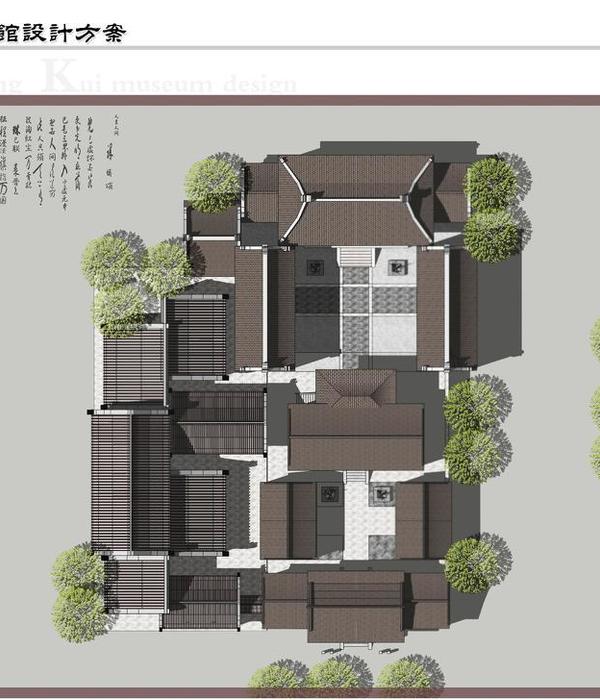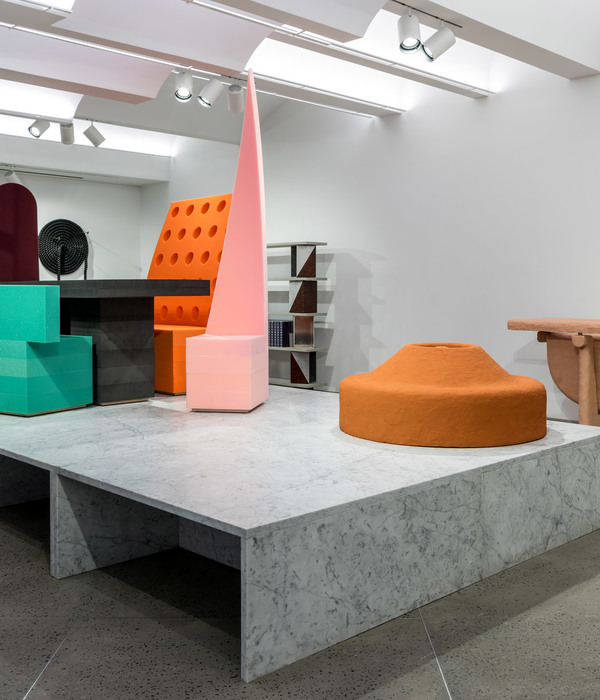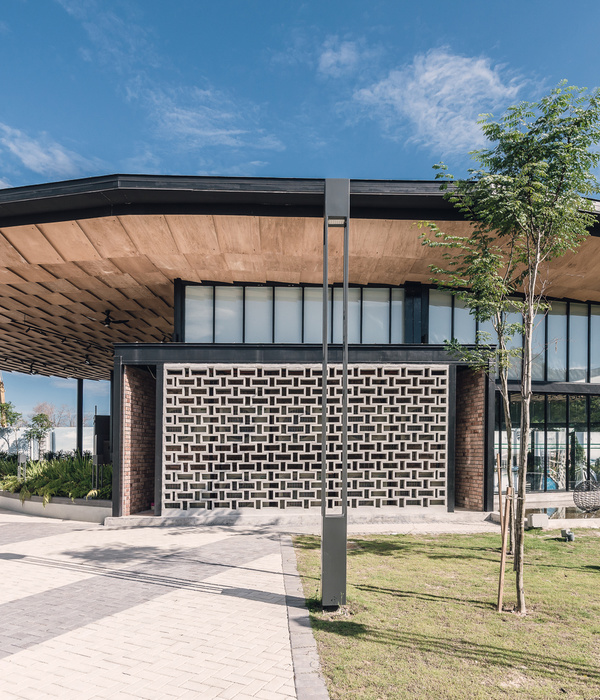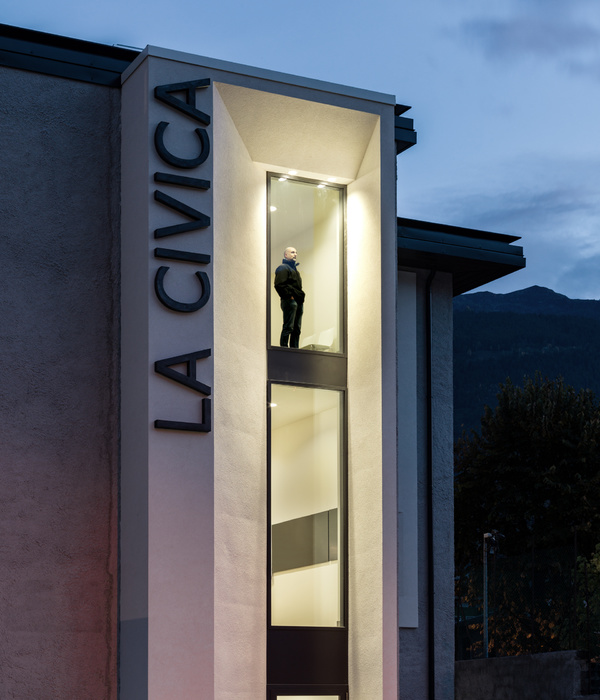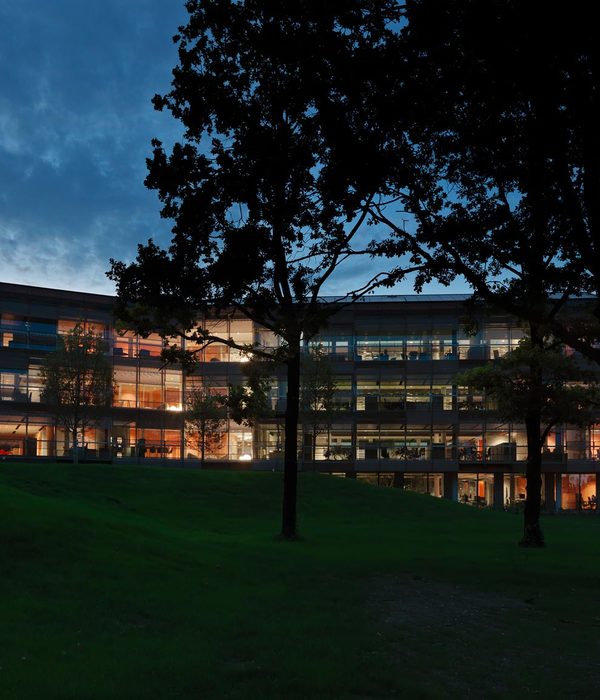Architects:Domaine Public Architects
Area :3000 m²
Year :2020
Photographs :Ieva Saudargaite
Manufacturers : AutoDesk, Technal, Atlas Schindler, Robert McNeel & AssociatesAutoDesk
Lead Architects :Karim Fakhry, Jean Nmeir
Engineering :BEATEC – WTA MEP Engineers
Landscape :Domaine Public Architects
Design Team : Karim Fakhry, Jean Nmeir, Abeer Fanous, Dragan Vukovic, Rami Khoueiry
Clients : Lebanese Swiss Bank
Collaborators : ACID – Stainless Steel Facade
City : Tyre
Country : Lebanon
The LSB regional headquarters, located in the city of Tyre on the southern coast of Lebanon, examines the untapped potential in challenging established code. Tyre witnessed uncontrolled urban development during the Lebanese civil war that spanned from 1975 to 1991. Post-war, newly adopted building codes favored an increase in densification of existing neighborhoods and a disregard for public space. “Presented with a cornerstone lot in a vacant newly repurposed agricultural zone, we encountered both a challenge and a responsibility,” explains Karim Fakhry, principal at Domaine Public Architects.
“How do we mediate between the client’s emphasis on maximum visibility and exposure while emphasizing spatial values that could serve as a precedent for upcoming development?”
The headquarters establishes balance between maximum visual presence and minimal physical presence. The structure, with its post-tensioned roof and nine-meter cantilever, allows for a minimum building footprint. It thus liberates the ground floor from all structural elements, enabling a shaded public plaza as an open flexible space that can host various curatorial programs.
Three primary visual connections further emphasize the role of the public spaces and respond to the context and orientation. The trapezoidal courtyard creates a visual conduit between the multi-level offices and the central circulation space. The curved main façade hovers over the plaza to create direct visual dialogue between the offices and the outdoors. The windows of the eastern and western façade frame the distant landscape while limiting solar gain.
The architectural elements perform dual roles. While they enhance public engagement, they advocate for sustainability. The cantilevered volume, angled based on sun exposure and optimum latitude, is thus self-shading. Facing south, it both maximizes solar gain in winter and limits heat gain in summer. The courtyard enables passive cooling and cross-ventilation while maximizing internal natural light. The steel screen replaces the client’s want for security gates and performs as a curved brise-soleil, shading from southern sun exposure. The skin adds depth to the main façade while lending lightness to the heavy concrete building, an interplay between the building’s visual and physical presence.
The building code was the most challenging parameter to the conception of the public space. Existing laws stipulate that any outdoor area located under a built structure is considered interior space. It is therefore deducted from the total allowable built-up area. Given that it is not an enclosed space it has no monetary value. The development of civic and community space has thus been heavily discouraged by law, even accompanied by financial waste.
“To remedy the value loss, we implemented a series of spatial maneuvers. First, we omitted the roof over the third-floor terrace, excluding the space from the total floor-area ratio (FAR). We then replaced the balcony space on the ground floor with an open courtyard, gaining additional area,” elaborates Fakhry. The interior glass enclosures were included in the blueprints but not executed on site. This allowed interior space to be counted as a balcony allowance. “When the laws work against you, why not outmaneuver them for the greater public good?”
▼项目更多图片
{{item.text_origin}}

