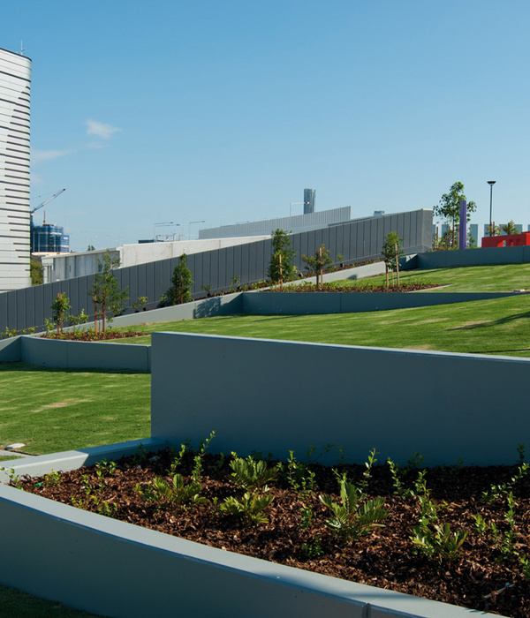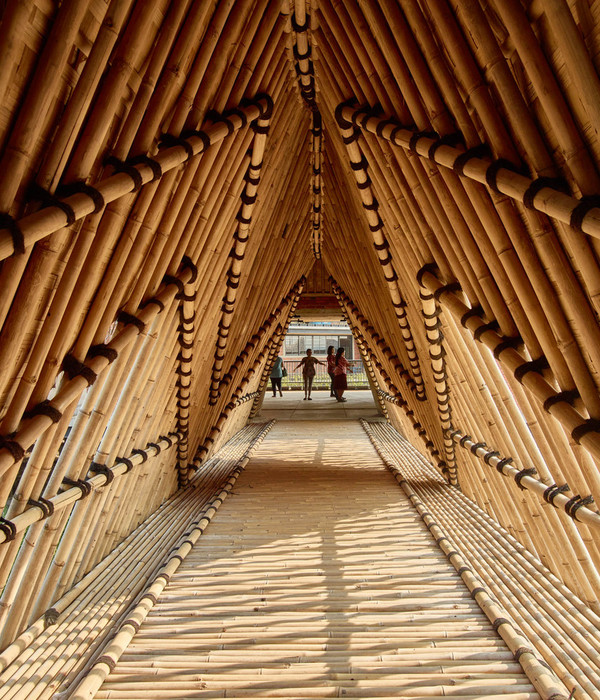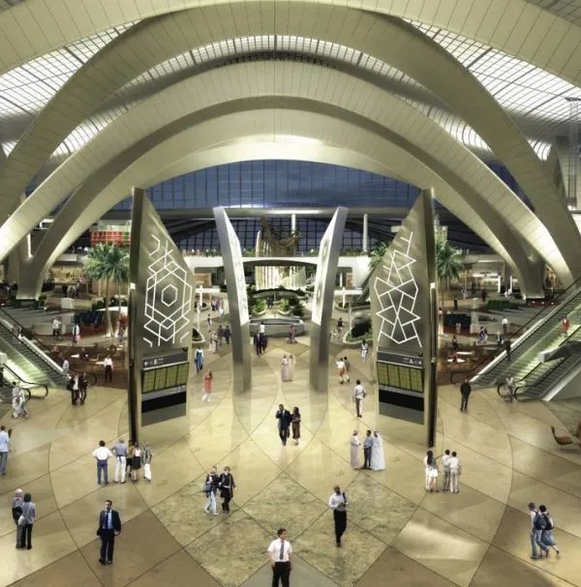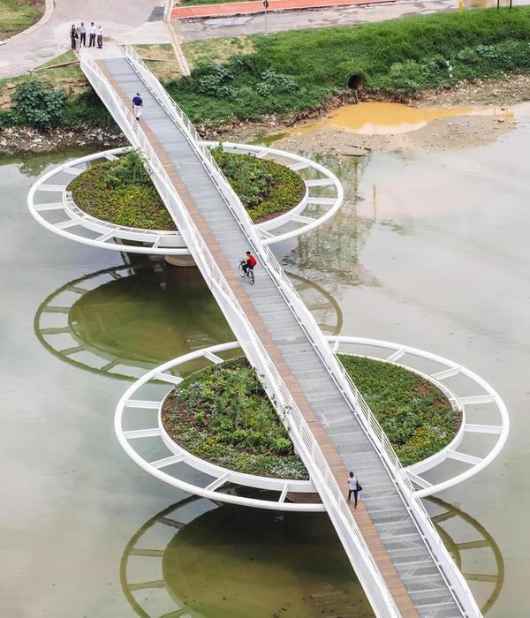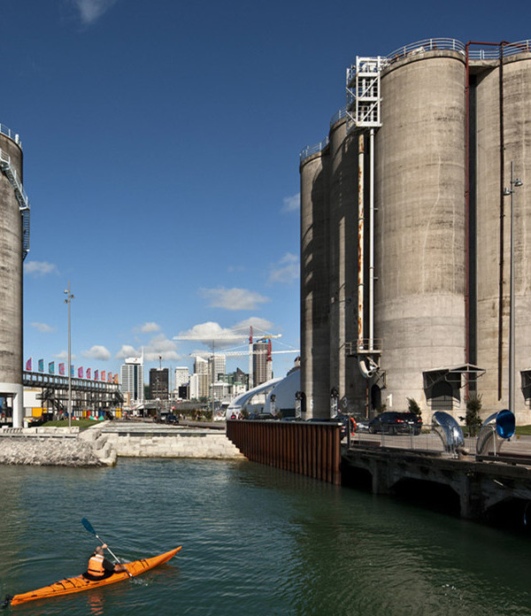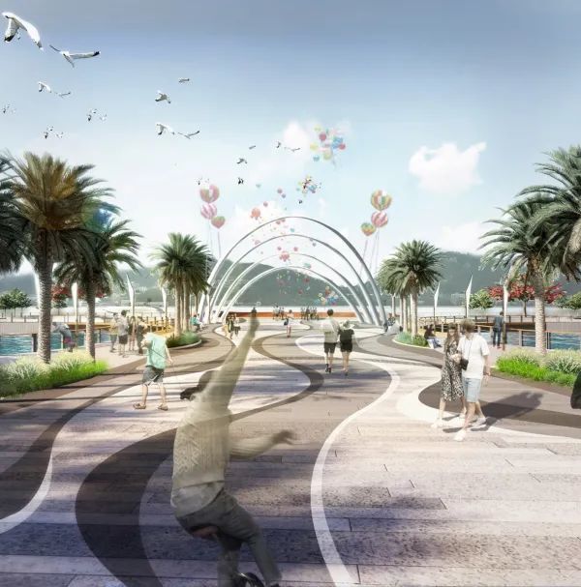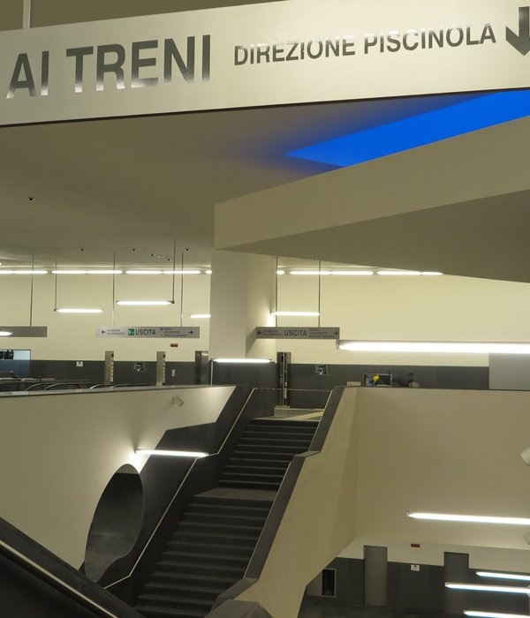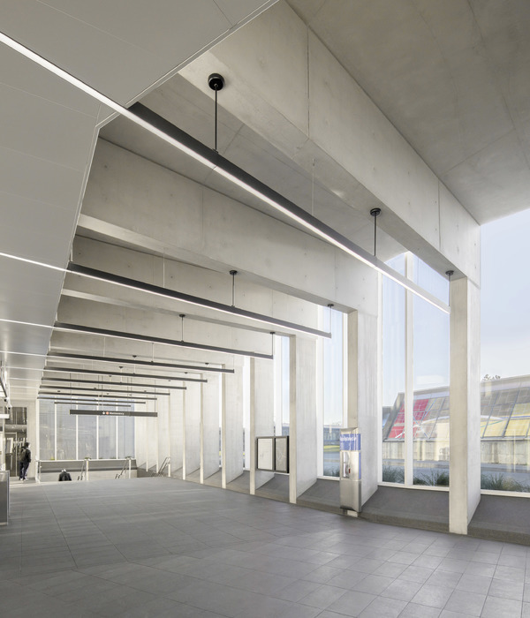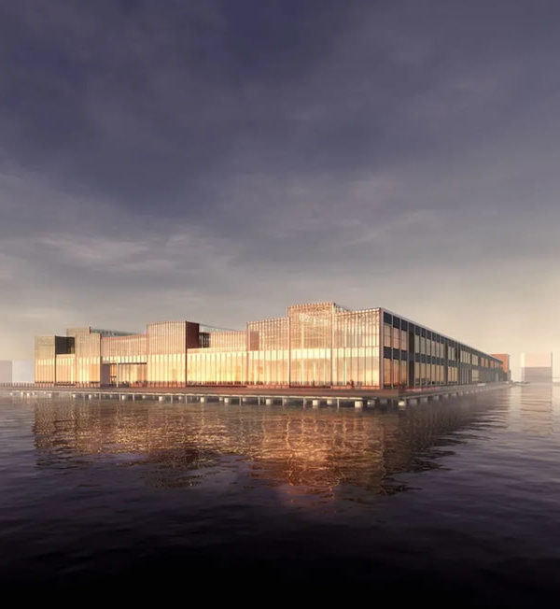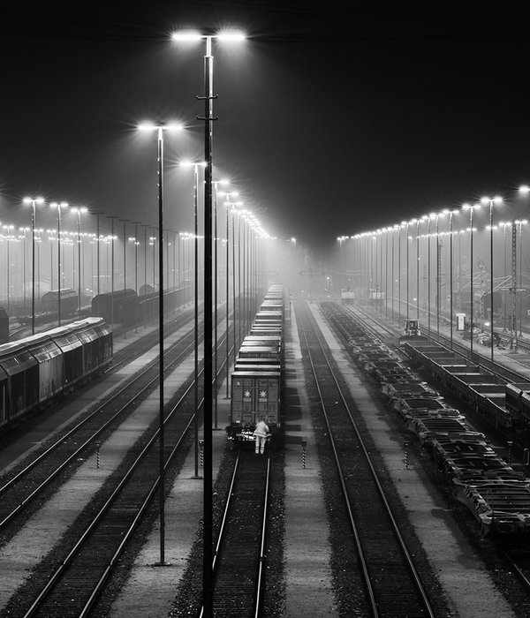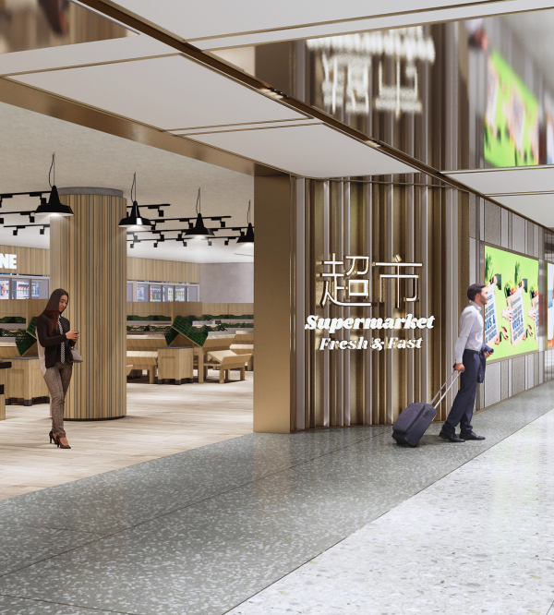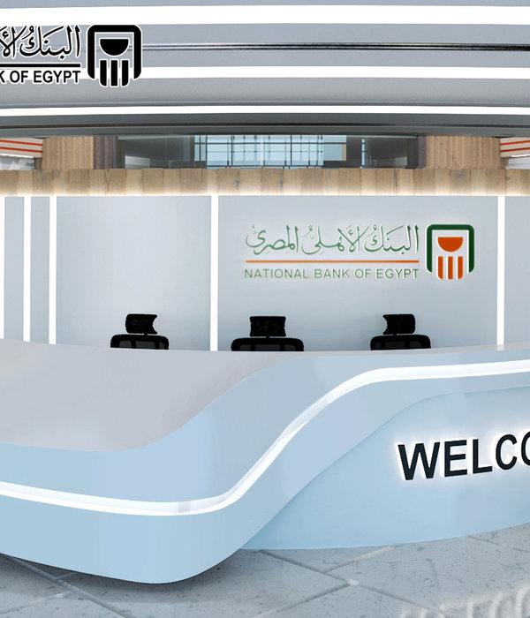Firm: Frigerio Design Group
Type: Commercial › Bank Office Educational › Auditorium
YEAR: 2018
Maximum green space and minimum building footprint for the new project of the Crédit-Agricole Cavagnari Headquarter. A large park: the green heart.
New volumes, generated from the geometry of the original settlement, are placed along the area’s perimeter in order to define and leave a large green space free in the centre. Green is not used just for landscape and environment value, but as summer microclimates generator too.
An architecture that is born from the context, with its character and personality, expression of a city, of a society and a history: an intervention with the minimum ecological footprint, socially and economically reasonable, the expression of a new consciousness and entrepreneurial environment.
The complex is composed by the two volumes of the so-called Eco-Uffici, connected between themselves and distributed through the Forum which has the function of reception, dining and meeting point. The Forum is underground, situated beneath a green hill. Each building is designed to be independent in terms of systems and with direct entrance from the street.
Bioclimatic buildings applying the energy strategy “minimum, simple and green”.
Constuctive choices are related to local climatic conditions, aiming to maximize energy efficiency, reduce maintenance and using durable and recyclable materials.
Compact volumes to reduce losses, placed along north-south heliothermic axis to maximize passive solar gains. The Eco-Uffici south facades are fully glazed and protected by a modular shading, while the north facades have reduced windows and outside high-performance walls.
Office buildings proposal is developed with a linear plan having a sleeve of 20m, in order to reduce distribution spaces and paths, maximazion the operating surfaces. In general on the south side are planned open-space offices, while on the north side closed offices; in the middle there are lifts, meeting rooms and other services, all overlooking an empty double, triple and quadruple height courtyard, with an interior garden and pond, made to encourage natural ventilation in spring and autumn.
{{item.text_origin}}

