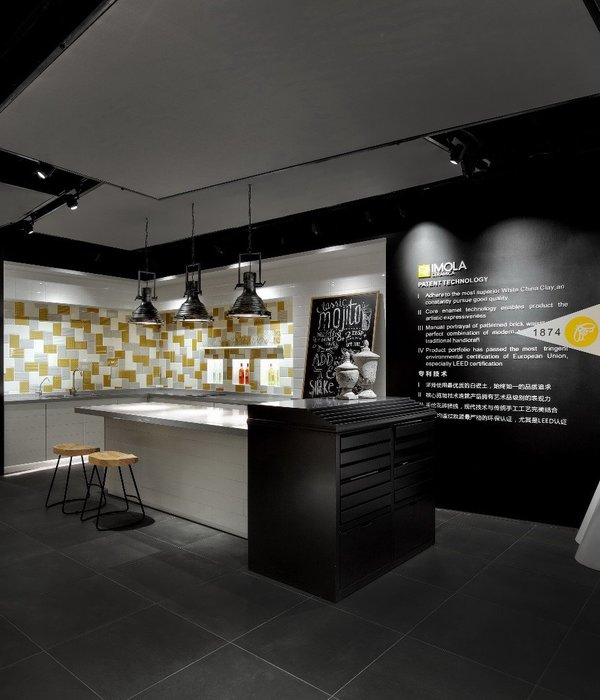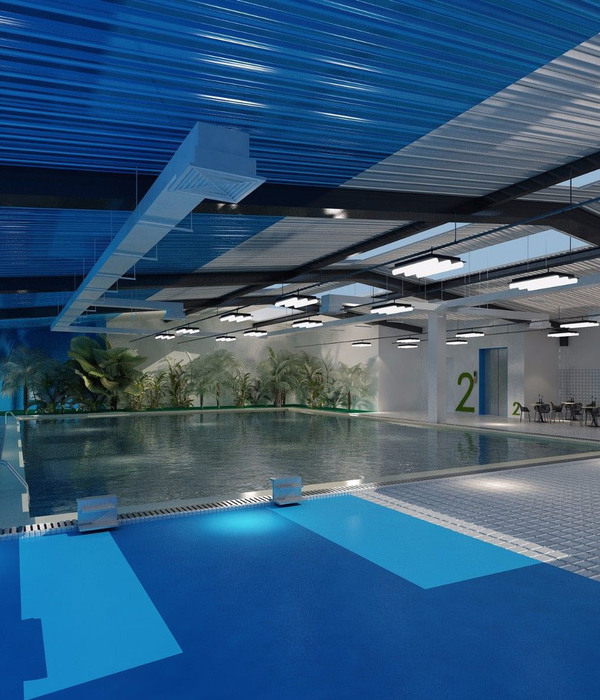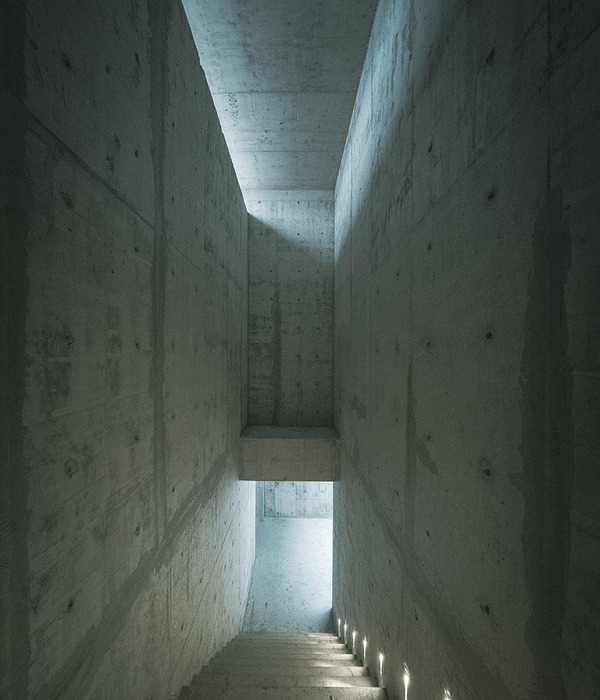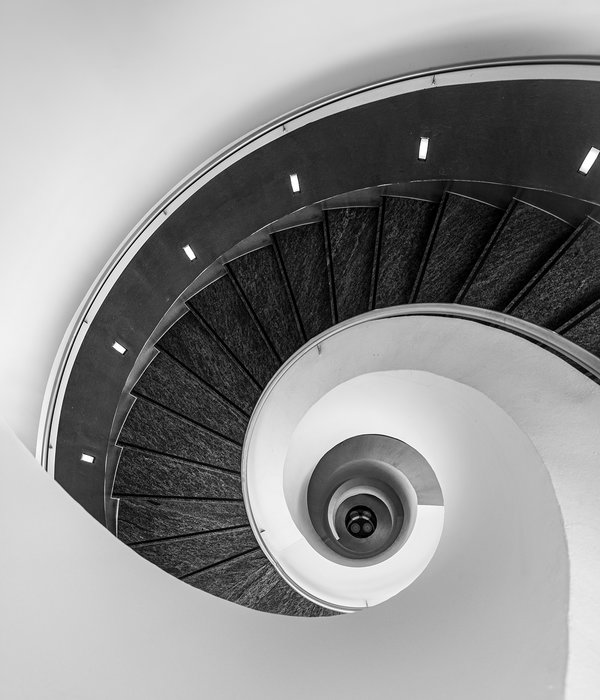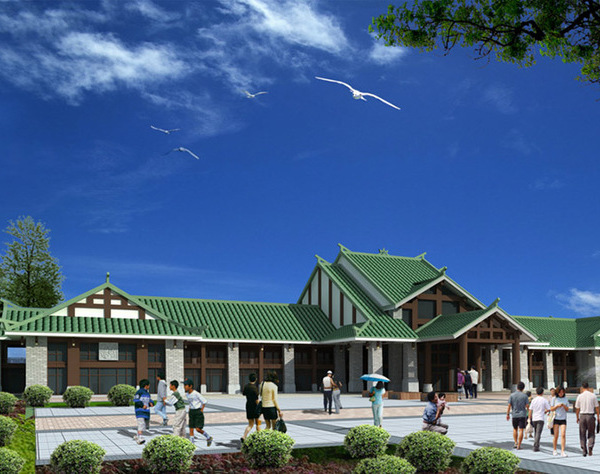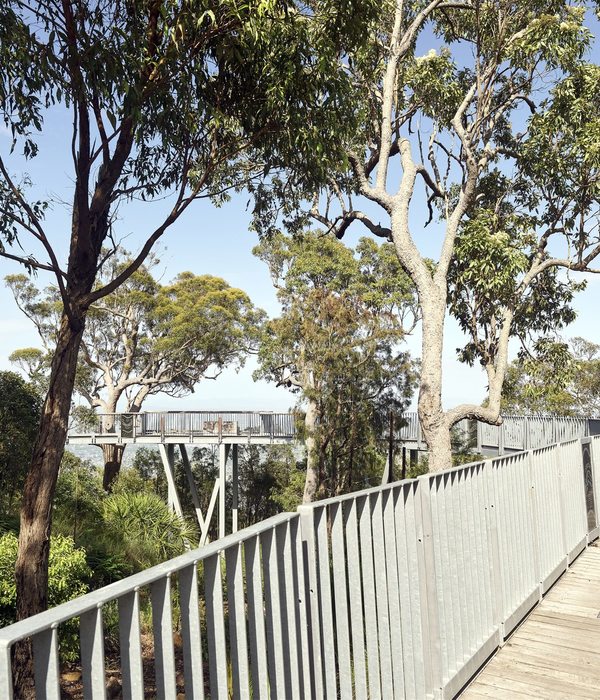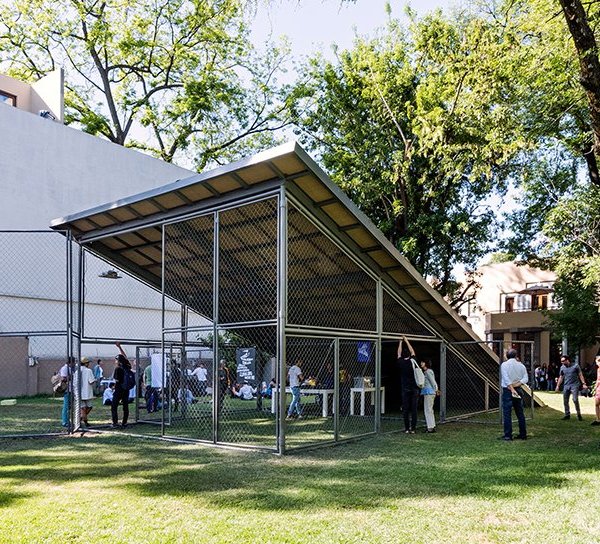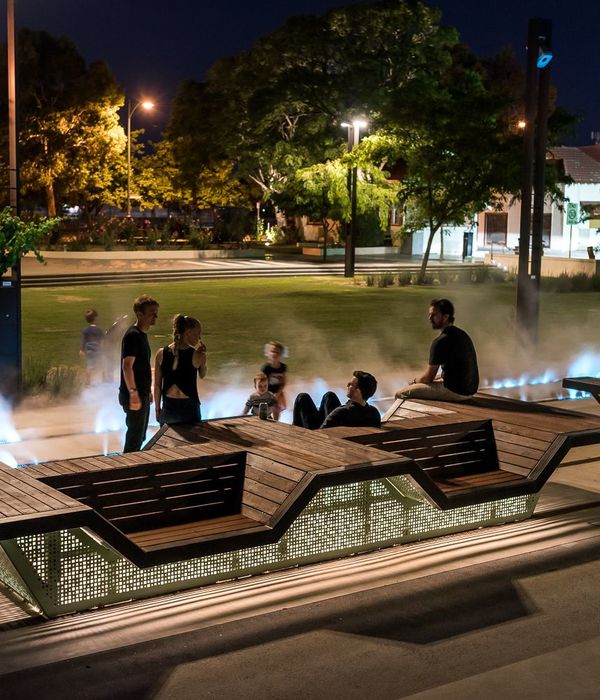岗头柴油发电厂建成于1980年代,它紧邻深圳沙井古墟,作为沙井岗头村办工业区的一部分,改革开发初期为沙井村和相邻城中村供应电力。随着深圳电力供应被国家电网完全覆盖,该电厂于十几年前被废弃。由于年久失修,电厂废墟已经成为危房。为了建设宝安蚝乡湖公园,电厂废墟以及周边建筑物按计划将被完全拆除,并于2019年10月开始启动拆除工作。
▼项目概览,Overall view ©白羽
▼鸟瞰,Aerial view ©白羽
The Gangtou Diesel Power Plant was built in the 1980s adjacent to the Shajing Ancient Fair, Shenzhen, as part of the village run industrial area of Shajing Gangtou, supplying electricity to the village of Shajing and neighbouring urban villages in the early years of reform and development.
The plant was abandoned over a decade ago when Shenzhen’s electricity supply was fully covered by the national grid. The ruins of the power plant have become dangerous due to age and disrepair.
In order to build the Bao’an Oyster Township Lake Park, the power plant ruins and the surrounding buildings are scheduled to be completely demolished in October 2019.
▼电厂废墟的原状,The original state of the power plant ruins ©趣城工作室
▼被部分拆除的旧电厂,Partially demolished old power plant ©趣城工作室
沙井村民大厅-电厂废墟新生 Shajing Village Hall, Rejuvenation of Power Plant
建筑师发现了这个电厂废墟,被其独特的时间印迹之美所打动,希望通过设计实现“电厂废墟新生”(Rejuvenation of Power Plant Ruin)。 随后,趣城工作室在设计方案中提出把电厂废墟改造成“沙井村民大厅”(Shajing Village Hall)。 将废墟作为工业遗产进行保护和活化,使其获得新的价值。 主要从物质性和精神性两方面让废墟再生:
The architects discovered this power plant ruin and were impressed by its unique beauty as a trace of time, and wanted to realise the ‘Rejuvenation of Power Plant Ruin’ through the design.
The Shajing Village Hall is a new way to preserve and revitalise the ruins as industrial heritage, giving them new value.
The main aspects of regenerating the ruins are both physical and spiritual.
▼项目一瞥,Preview ©白羽
废墟的物质性再生——旧的废墟实体、结构和细微痕迹得到最大程度保留,废墟的混凝土结构经过加固后全部被循环利用;另一方面,新的钢结构和玻璃等材料和体块,或插入、或包裹着旧废墟,它们相互编织、交融在一起,含混了新与旧的绝对界限,使得整个建筑成为连续生长的有机体,犹如老树发新芽,“新”从“旧”中自然萌发、自然生长出来。
废墟的精神性再生——从废墟上重生的沙井村民大厅(又名蚝乡湖文创馆),作为向沙井村民和深圳市民开放的公共空间,提供创意、休闲、服务等功能;另一方面,沙井村的各种具有地方特色的传统文化活动可以在此汇聚,包括:村史展览、民俗仪式、祖先追忆、家族议事、文化交流等。某种意义上,被茅洲河紧紧环绕的沙井村民大厅,犹如一个具有象征意义的精神性空间。
The material rejuvenation of the ruins – the old ruins are preserved to the greatest extent possible with concrete structures are reinforced and recycled. On the other hand, new materials and blocks such as steel and glass are inserted into or wrapped around the old ruins, weaving and intermingling with each other, blurring the absolute boundaries between the new and the old, which makes the whole building a continuous organism, like an old tree sprouting new shoots.
The spiritual rejuvenation of the ruins – Regenerated from the ruins, the Shajing Village Hall (also known as the Oyster Country Lake Cultural and Creative Hall) serves as a public space open to Shajing villagers and Shenzhen citizens, providing functions such as creativity, leisure and services. In a sense, the Shajing Village Hall, which is closely surrounded by the Maozhou River, is like a symbolic and spiritual space.
▼沙井村民大厅夜间鸟瞰,Aerial view by night ©白羽
把旧工厂转变为新祠堂
Transforming an old plant into a new shrine
深圳是一个经济特区,也是中国发展最快的大都市,在郊区仍然存在大量的城中村和古村落。受到快速工业化和城市化的影响,许多传统社区的公共空间都受到损毁,尤其是具有精神意义的场所,比如祠堂、传统书院、寺庙等,它们或因年久失修处于衰败状态,或被转做它用。在此背景下,随着人们日常生活的改善,他们的精神生活却趋于贫乏。
另一方面,有许多空置或利用率不高的建筑,比如旧工厂、旧仓库、旧商场等,它们散布于城市的各个角落,亟待被重新利用成为新的价值空间。因此,怎样才能利用工业化时代的这些废弃、低效建筑,赋予其新的公共属性,让它们成为类似祠堂、书院、庙宇式的精神性空间?这是一个难题。
Shenzhen is a special economic zone and the fastest growing metropolis in China, where a large number of urban villages and ancient villages still exist in the suburbs. Affected by rapid industrialisation and urbanisation, many public spaces in traditional communities have been damaged, especially places of spiritual significance, such as ancestral halls, traditional study halls and temples. They are either in a state of decay due to age or have been converted to other uses.
In this context, as people’s daily lives improve, their spiritual lives tend to be impoverished. On the other hand, there are many vacant or under-utilised buildings, such as old factories, warehouses and shopping malls, which are scattered all over the city and are in desperate need of being reused as new spaces of value.
Therefore, how can these abandoned and under-utilised buildings from the industrialisation era be utilised and given new public attributes, so that they can become spiritual spaces like ancestral halls, study halls and temples? This is a difficult question.
▼沙井古墟中的传统祠堂 – 雍睦堂,The Yongmu ancestral hall in the ruin of Shajing Village ©BYU建筑摄影
沙井村民大厅的主要设计构思,就是基于可持续设计的理念和方法,吸收在地空间文化特征,通过抽象化的转换,把旧工厂转变为新祠堂——即具有更广泛市民性的新公共空间。
The main design concept for the Shajing Village Hall is based on the concept and methodology of sustainable design, absorbing the cultural characteristics of the local space and transforming the old plant into a new ancestral hall – i.e. a new public space with a broader civic character – through abstract transformation.
▼从传统祠堂结构衍化出新祠堂,Transformation a traditional ancestral hall structure from a new ancestral hall ©趣城工作室
典型的广东地区传统祠堂,一般包含了七种空间要素单元:影壁、门楼、前院、正厅、后院(花园)、房舍、廊庑,这些空间要素单元在平面上大致遵循从前向后的序列分布,廊庑环绕周边。
我们试图将上述传统祠堂的空间结构,运用到到电厂废墟改造设计之中,由于电厂的尺度较大,不能简单套用祠堂的形式,而是需要在三维空间上进行巧妙的衍化与变形。
最终,沙井村民大厅呈现出来的是一种介于祠堂和工厂之间的中间状态。
A typical traditional ancestral hall in Guangdong consists of seven spatial elements: shadow wall, gatehouse, front yard, main hall, back yard (garden), rooms and verandahs. We have attempted to apply the spatial structure of the above traditional ancestral hall to the renovation of the power plant.
Due to its large scale, this building cannot simply be applied to the form of the ancestral hall, but needs to be subtly derived and deformed in three dimensions. As a result, the Shajing Villagers’ Hall emerges as an intermediate state between the ancestral hall and the factory.
▼改造后的村民大厅,The Shajing Villagers’ Hall after renovation ©白羽
▼介于祠堂和工厂之间的中间状态,An intermediate state between the ancestral hall and the factory ©白羽
月洞门大厅
正厅是祠堂最主要的活动区域,也是最具有精神性的场所。电厂大厅的高度最高达到了17米,为了创造适合于该尺度的空间氛围,也为了增加采光量,并且加强室内外视线的通透感,我们在大厅和后院之间设置了一个直径9米的玻璃月洞门。
月洞门是广东本地最具认知感的建筑元素之一,在住宅、园林等日常生活空间中被普遍使用。放大尺度之后的月洞门,在当地人心中产生了强烈的空间认同,月洞门大厅也立刻成为许多沙井村民喜爱的活动地点。
The main hall is the main activity area of the shrine and also the most spiritual place. The hall of the power plant reaches a maximum height of 17 metres. In order to create a spatial atmosphere appropriate to this scale, as well as to increase the amount of light and enhance the permeability of the interior and exterior views, a 9 metre diameter glass moon gate was installed between the hall and the backyard.
The moon gate is one of the most recognisable architectural elements in Guangdong and is commonly used in everyday spaces such as houses and gardens. The enlarged scale of the moon gate creates a strong spatial identity in the minds of the locals, and the moon gate hall immediately becomes a favourite activity spot for many Shajing villagers.
▼月洞门大厅,Moon Gate Hall ©白羽
▼大厅和后院之间设置了一个直径9米的玻璃月洞门, A 9 metre diameter glass moon gate was installed between the hall and the backyard ©白羽
月洞门大厅中,所有消防管线、空调管线和设备等均予以明装,有利于检修并降低造价。
建筑师与水电工程师合作,将大厅中裸露的红色消防喷淋管设计成阵列效果,大厅内部南北两侧的工字钢柱形成两道平行柱廊,上述方法使得大厅产生了类似传统祠堂中所特有的仪式感。
All the fire and air conditioning pipework and equipment in the lunar cavity door hall was installed in plain view to facilitate access and reduce costs. Architects worked with the plumbing engineers to create an array of exposed red fire sprinkler pipes in the hall, and the I-beam columns on the north and south sides of the hall form two parallel colonnades, which creates a sense of ceremony similar to that found in traditional ancestral halls.
▼大厅细节,Interior details ©白羽
保留废墟构架-墟构 Retaining the structure – the ruin structure
改造中最大程度地保留了电厂废墟的主体混凝土框架结构,包括基础、梁柱和南北两侧的砖墙体。由于年久失修,这栋建筑已经成为危房,因此需要对所有保留部分实施加固。混凝土梁柱系统的加固方法,主要采取植筋法,用新增钢筋混凝土包裹旧基础和旧梁柱,放大基础和梁柱截面,提高力学性能。屋顶旧钢桁架拆卸下来,翻新后被部分重新利用,同时还参照原桁架选型新增了钢桁架屋顶。
▼保留废墟构架,Retaining the structure © 趣城工作室
The main concrete frame structure of the power plant ruins, including the foundations, beams and columns, and the brick walls on the north and south sides, was preserved to the greatest extent possible in the renovation. Due to age and disrepair, the building had become dangerous, and it was necessary to reinforce all the retained parts.
Reinforcement of the concrete beam and column systems was done by wrapping the old foundation and beams and columns with additional reinforced concrete. This was done to enlarge the cross-section of the foundation and beams and columns, thereby improving their mechanical properties.
The old steel trusses of the roof were dismantled, refurbished, and partially reused. Additionally, a new steel truss roof was added, taking reference from the original truss selection.
▼南北两侧的围护墙被完整保留,The enclosure walls on the north and south sides were completely preserved ©白羽
▼夜景,Night view ©白羽
▼近景,A close view to the building ©白羽
废墟构架的保留,不仅涉及结构部分,还包括一些坚固的构造物。比如,大厅上空南北两侧的混凝土吊车梁被保留下来,吊车梁以及墙体上遗存的方形窗洞和圆孔(用于安装电厂通风管道之用)成为整个“墟构”的一部分,它们叙述了一段历史,也为空间增加了意外的随意感和神秘性。
The preservation of the ruin structure involves not only the structural parts, but also some solid structures. For example, the concrete crane beams on the north and south sides of the hall have been preserved, and the crane beams, as well as the remaining square window openings and round holes in the walls (for the installation of the power plant ventilation ducts), are part of the overall ‘ruin structure’. They narrate a history and add an unexpected sense of randomness and mystery to the space.
▼吊车梁以及墙体上遗存的方形窗洞和圆孔, The crane beam and the remaining square and round holes in the wall ©白羽
立体漫游长廊 – 墟空 3D roaming gallery – Ruin Space
电厂建筑的废墟体本身,就是最值得环绕、游览和观看的审美对象。废墟所包含的诸多时间痕迹,需要用心灵去体会,用手指去触摸,用身体去体验。因此,从一开始,建筑师就设想在整个建筑的上上下下和四周,设置立体的漫游长廊。这个长廊时而位于室内,时而位于室外,如同花园中不断分叉的小径,吸引人们探索建筑的每一个角落。
▼立体漫游长廊,3D roaming gallery © 趣城工作室
The ruined bodies of the power plant buildings themselves are the most aesthetic objects to be surrounded, visited and viewed. The many traces of time contained in the ruins need to be experienced with the mind, touched with the fingers and experienced with the body.
From the outset, therefore, the architects envisaged a three-dimensional wandering promenade up, down and around the entire building. Sometimes indoors, sometimes outdoors, this promenade is like a pathway in a garden that constantly diverges, inviting people to explore every corner of the building.
▼结合消防水箱设计的北立面环廊, North elevation wrap-around corridor designed in conjunction with fire water tank ©白羽
▼游览路径,Paths for visiting ©白羽
由步道、楼梯、露台、环廊等构成多条游览路径穿插于建筑之中,这些路径相互重叠、交叉,激发起人们探索废墟的欲望。人们在游览过程中,时而可以纵览全局,时而可以微观细节,甚至可以看到建筑某个打动人心的剖面。新旧杂糅的空间分布状态,创造出上下连通、内外交错的多重空间孔洞——墟空,这些变化多端的小尺度空间强化了废墟的身体性体验,也使得建筑具有了迷宫般的气质。
A number of paths, including walkways, staircases, terraces, and corridors, are interspersed throughout the building, overlapping and intersecting with each other to stimulate the desire to explore the ruins. During the tour, one can sometimes see the whole picture, sometimes microscopic details, and even a moving cross-section of the building. The mix of old and new spatial distribution creates multiple spatial apertures that connect up and down and intersect inside and out – the hollow of the ruins. These varied small-scale spaces reinforce the physical experience of the ruins and give the building a labyrinthine quality.
▼通往前院的西立面环廊 ©白羽
Wrap-around porch on the west elevation leading to the front garden
▼楼梯,Stairs ©白羽
废墟中的庭院-墟园
在先前的拆除行动中,电厂的东西两侧山墙和屋顶局部已经被拆除了,建筑师顺势而为,增加了前院和后院。
前院名为“光影庭园”,是占据了一个柱跨空间的狭窄庭园。正午时分,当斑驳光影撒进院落,或许能引发人的怀古幽情。
后院名为“废墟花园-墟园”,四边保留了部分废墟墙体和废墟梁架,围合成一个可以进入游览的有趣花园。
During the previous demolition operation, the east and west walls and roof of the power plant had been partially removed. Architects have added a front courtyard and a rear courtyard in response.
The front courtyard is called the ‘Garden of Light and Shadow’ and is a narrow garden that occupies a space spanned by columns. At midday, when the dappled light is cast into the courtyard, it may evoke a sense of nostalgia.
The rear courtyard is called the ‘Backyard – Ruin Garden’, with some of the ruin walls and ruin beams preserved on all sides, forming an interesting garden that can be entered and explored.
▼前院 – 光影庭园,Forecourt – Garden of Light and Shadow ©白羽
▼后院 – 废墟花园,Backyard – Ruin Garden ©白羽
▼墟园 – 平面草图,Ruin Garden – Drawing © 趣城工作室
由于结构需要,为了平衡大厅屋顶钢桁架的侧推力,同时也增强结构稳定性,一组由工字钢构成的梁架系统被设置在废墟花园上空,非常类似中国传统木构建筑中的穿斗梁。建筑师与结构工程师合作,使单纯结构系统呈现出文化意义。
Due to structural needs, in order to balance the lateral thrust of the steel trusses on the roof of the hall and also to enhance structural stability, a system of beams made of steels was set over the ruined garden. It is very similar to the pierced beams in traditional Chinese buildings. The architects worked with the structural engineers to give cultural significance to the simple structural system.
▼工字钢穿斗梁,I-beam Bulkhead construction ©白羽
墟园,尝试运用抽象化的叠山理水方法,来表达与中国古典园林相类似的空间意境。诸多观看和被观看的视角被创造出来,构造出一组独特景观——对景:透过玻璃月洞门,在大厅和墟园中可以相互观看对方;框景:工字钢穿斗梁意外地把天空框入其中,形成奇妙的仰视景观;借景:远处蚝乡湖的波光树影被借到墟园之中;引景:曲折的楼梯与廊道,从视觉和身体上不断引导人们去探索未知风景……
▼对景-从大厅看墟园,Opposite View – Ruin Garden from the Hall ©白羽
▼框景-把天空框成风景,Framing the View – Framing the Sky as a Landscape ©白羽
▼借景-观看远处的波光树影,Borrowed Scenery – Watching the lights and trees in the distance ©白羽
▼引景-通往未知景色,Introductory view – to an unknown view ©白羽
废墟物再利用 – 墟物
Reuse of materials – Ruin Material
建筑拆除过程中有许多遗弃的石块和砖块,这些废墟之物被装进用粗钢筋编织的石笼网中,形成一组一组的石笼墙。这些石笼墙的宽度为80CM,高度从1.2M到4.5M不等,它们三三两两地散布于废墟花园之中,并延伸到墟园之外的景观水池边。爬山虎和狼尾草自由地种植在石笼墙四周,将整个花园分隔成曲径探幽之境。
The ruin from the demolition of the building, with its many discarded stones and bricks, is packed into gabions woven with thick steel reinforcement to form gabion walls. These gabion walls are 80cm wide and range in height from 1.2m to 4.5m, and are scattered in twos and threes throughout the ruin garden, extending beyond it to the landscaped pond.
Creepers and wolfsbane are freely planted around the gabion walls, dividing the garden into paths of discovery.
▼石笼墙散布于废墟花园之中,Gabion walls are scattered throughout the ruin garden ©白羽
▼石笼墙细节,Detailed view ©白羽
墟物,是对电厂废墟中所有剩余之物的重新定义。废墟彻底消解了建筑物的原有属性和状态,包括其中的一切要素——梁、柱、墙、基础、屋顶、窗户、门……皆被还原成原初之物,在成为废墟的一刹那。
比如粗壮的混凝土柱梁柱,在作为结构之物时或许是完全隐而不现的,但是,当其结构属性逐渐减弱,直至成为粗糙的裸露构筑物时,其所隐含的墟物之美才会完全显化出来。
Ruins are a redefinition of all that remains of the power plant ruin. The ruin dismantles the original properties and state of the building, including all its elements – beams, columns, walls, foundations, roofs, windows, doors …… They are all reduced to their original state, at the very moment they become ruins. The thick concrete columns and beams, for example, may have been completely invisible as structural objects, but as their structural properties diminish until they become rough, bare structures, their hidden material beauty becomes fully visible.
▼墟物之美-石笼墙和裸露混凝土梁柱,Beauty of the Ruin Material-Gabion walls and exposed concrete beams ©白羽
▼墟物之美-夜景,Beauty of the Ruin Material- Night Scenery ©白羽
加加减减的局部修补术
Adding and subtracting repairs
作为深圳经济特区的早期工业遗存,岗头柴油发电厂实际上是一个典型的非正规建筑,没有图纸档案,也没有精确的测绘资料。建筑师需要在不到六个月的设计、施工周期中,结合施工状况实时修改设计。这种面向解决问题的应变策略,我们称之为加加减减的局部修补术。
加加减减的局部修补术——在整体上,我们把新增建筑理解为废墟的逆向结果。废墟本质上是一个随时间演化的局部衰减过程,因此,基于废墟之上的新设计也应当包容局部的加加减减生长,它是模糊的、意外的、多可能的、不精细的。
比如,建筑的外立面和空间体量充满了凸凸凹凹,这种碎片化形态也许从一开始就能兼容后期的局部增减。
An early industrial remnant of the Shenzhen Special Economic Zone, the Gangtou Diesel Power Plant is in fact a typical informal building with no drawing files and no accurate mapping information. The architects needed to revise the design in real time, taking into account the construction conditions, in a design and construction cycle of less than six months. This problem-oriented adaptation strategy is what we call a partial patchwork of additions and subtractions.
In its entirety, we understand new buildings as the inverse result of ruins. Ruins are essentially a process of local decay that evolves over time. New design based on ruins should therefore also embrace localised additive and subtractive growth. It is ambiguous, unexpected, multi-possible and unrefined.
For example, the façade and spatial volumes of the building are full of bumps and dips, and this fragmented form may be compatible from the outset with later local additions and subtractions.
▼建筑南立面,South elevation ©白羽
▼建筑北立面,North elevation ©白羽
加加减减的局部修补术——在细节上,意味着建筑兼容局部的破损状态,因为废墟本身就是残破的; 意味着建筑兼容局部的附加状态,比如管线、设备等的外挂并不一定影响整体美学; 意味着建筑兼容局部的切割状态,只有通过切割才能让材料的内在力量显现出来; 意味着建筑兼容局部的拼接状态,不同构造的直接冲撞也许更加具有戏剧性; 意味着建筑兼容局部的修补状态,修修补补打破了不必要的精确性,反而突显了真实建造感。
Adding and subtracting patchwork implies a state of architectural compatibility with partial dilapidation, as the ruins themselves are dilapidated. Patchwork also implies a state of compatibility with partial additions, such as the hanging of pipes and equipment, which does not necessarily affect the overall aesthetics.
Patchwork represents a state of compatibility with partial cutting, where only through cutting can the inner strength of the material be revealed. It also implies the compatibility with partial splicing, where the direct clash of different constructions is perhaps more dramatic. Lastly, it implies a state of compatibility with partial repair, where tinkering breaks down unnecessary precision and instead highlights the sense of authentic construction.
▼局部修补突显了真实的建造感,The patchwork highlights the sense of authentic construction ©白羽
▼立面细节,Facade detailed view ©白羽
插入式施工法 Insert construction
为了减少对废墟遗存的人为损坏,在施工过程中尽量减少了作业面。主要通过吊装法,将新增钢结构材料和玻璃幕墙等“插入”废墟之中。在插入过程中,对废墟痕迹的保护工作被放在首要地位。建筑师在图纸和现场分别进行了废墟痕迹标注工作,并且在施工现场反复交底,确保每一处废墟状态被完整保留,避免它们受到施工过程的干扰和破坏。
In order to minimise human damage to the remains of the ruins, the working surface was kept to a minimum during the construction process. New steel materials and glass curtain walls were “inserted” into the ruins, mainly by means of lifting. During the insertion process, the preservation of traces of the ruins was given priority. The architects marked up the ruins both on the drawings and on site, and repeatedly explained them on site to ensure that the state of each ruin was preserved intact and that they were not disturbed or damaged by the construction process.
▼新增钢结构材料和玻璃幕墙通过吊装法“插入”废墟之中 ©白羽 New steel materials and glass curtain walls were “inserted” into the ruins, mainly by means of lifting
在结构检测和安全评估基础上,对原有废墟结构进行了分类处理,采用了多种多样的结构加固和再利用技术。在确保结构安全基础上,尽量发挥原有废墟体的结构和构造作用,但新增的钢结构主体,还是与原有混凝土梁柱结构脱离开来。这种新和旧之间“若即若离”的状态,增加了施工难度,整个施工过程是非标准化的。
On the basis of structural testing and safety assessment, the original ruin structure was classified and treated using a wide range of structural strengthening and reuse techniques. The structural role of the original ruins was maximised on the basis of ensuring structural safety, but the new steel structure was separated from the original concrete beam and column structure. This “asymmetry” between the new and the old made the construction process more difficult and non-standardised.
▼施工过程,Construction phase ©白羽
呈现手工痕迹
Representation of handwork
施工过程中的细节受到高度关注。为了保持与原有电厂废墟的自然过渡,在设计中,建筑师刻意保留了许多施工痕迹、毛坯痕迹、断面痕迹、修补痕迹等,避免不必要的做旧处理,因为刻意做旧反而会所造成某种“伪真实性”。
这些细节,让新增建筑与废墟本体之间产生了微妙的连续生长关系。
A great deal of attention was paid to the details of the construction process. In order to maintain a natural transition with the ruins of the original power plant, architects have deliberately preserved many traces of construction, rough, sectioned and repaired, avoiding unnecessary ageing which would create a certain ‘pseudo-authenticity’. These details create a subtle continuity of growth between the new building and the ruins themselves.
▼新建筑与原有电厂废墟形成自然过渡,The natural transition with the ruins of the original power plant ©白羽
另一方面,建筑师选择了一些混凝土梁柱,鼓励工人自由发挥,对混凝土梁柱表面进行凿毛处理。由于在混凝土梁柱加固过程中,预留了5CM的凿毛厚度,因此上述操作并不影响结构性能。
通过局部的手工介入,建筑师希望籍此创造出工业化施工中的手工感,让沙井村民大厅在局部呈现某种“人工增强废墟”状态。
On the other hand, architects chose some concrete beams and columns and encouraged the workers to take the liberty to chisel the surface of them. This act did not affect the performance of the structure as a 5cm thickness of chiselling was reserved.
Through partial manual interventions, architects wanted to create a sense of craftsmanship in industrial construction, giving the Shajing Village Hall a sort of ‘artificially enhanced ruin’ in places.
▼混凝土梁柱的凿毛处理,Chisel treatment of concrete beams and columns ©白羽
有历史感的穿孔铝板砖墙
Historic perforated aluminum panel brick walls
建筑的东西两侧山墙已经被拆除,建筑师希望通过某种方式恢复山墙的原始意向。我们与沙井村一家金属加工厂合作,用激光切割出砖墙的纹理,定制了黑色穿孔铝板模块(每块的标准尺寸是1800×1200 CM,局部有变化)。它们拼装在一起,形成了巨大的“透光影壁”。当斑驳光线穿过时,就产生了通往精神世界的动人效果,同时也让人回忆起旧砖墙的过往痕迹。
The east and west walls of the building had been removed and the architects wanted to somehow restore the original intent of the walls. Working with a metal fabricator in the village of Shajing, we laser-cut the texture of the brick walls and custom-made black perforated aluminium modules (standard size 1800×1200 CM each, with local variations). They are assembled together to form a huge ‘light-transmitting wall’. When dappled light passes through, it creates a moving effect that leads to the spirit world and recalls the traces of the old brick wall.
▼穿孔铝板砖墙,Perforated aluminum panel brick walls ©白羽
▼巨大的“透光影壁”, The huge ‘light-transmitting wall’ ©白羽
▼内部视角,View from internal space ©白羽
▼细节,Detailed view ©白羽
适应本地气候 Adaptation to local climate
深圳地处亚热带气候区,常年高温、潮湿多雨,为了改善沙井村民大厅的局部微气候,调节气温,也为村民和市民提供室外的亲水、戏水之地,建筑师设计了一组景观水池,环绕于建筑周边。水池中的倒影,柔化了废墟的沉重感,也让整个建筑变得轻松和令人愉悦。
Shenzhen is located in a subtropical climate zone, which is hot, humid and rainy all year round. In order to improve the local microclimate of the Shajing Village Hall and regulate the temperature, as well as to provide an outdoor place for villagers and citizens to enjoy waterplace, the architects designed a set of landscape pools that surround the perimeter of the building. The reflections in the pools soften the heaviness of the ruins and make the whole building relaxing and enjoyable.
▼景观水池,Landscape pools ©白羽
▼水池中的倒影柔化了废墟的沉重感, The reflections in the pools soften the heaviness of the ruins ©白羽
另一个气候应对策略,是在完整的废墟体块上增加了许多小的破碎缺口,诸如内阳台、观景窗口、室外露台、半室外环廊等,这些缺口构成了一个温度被动调节系统,有利于引进自然通风,减少空调使用面积和使用时间,从而降低了建筑能耗和碳排放。
Another climate-responsive strategy is the addition of a number of gaps in the complete ruin block, such as internal balconies, viewing windows, outdoor terraces, semi-outdoor wrap-around corridors, etc. These gaps form a passive temperature regulation system that facilitates the introduction of natural ventilation and reduces the area and duration of air conditioning use, thus reducing the building’s energy consumption and carbon emissions.
▼建筑的“缺口”构成了一个温度被动调节系统,The “gaps” in the building form a passive temperature regulation system ©白羽
开放的公共空间
沙井村民大厅所处蚝乡湖区域,是茅洲河的三水汇聚之地,以沙井古墟为代表,历史上,这一带墟市云集、商贸活动繁盛。
我们希望通过电厂废墟的新生,创造出一个开放、具有凝聚力的新型公共空间,重新激发沙井村的内在活力。
The Shajing Village Hall is located in the Oyster Town Lake area, where the three rivers of the Maozhou River converge. Represented by Shajing Ancient Fair, this area has historically been full of marketplaces and trade activities.
Through the rejuvenation of the ruins of the power plant, we hope to create a new public space that is open and cohesive, re-energising the inherent vitality of the village of Shajing.
▼新空间重新激发沙井村的内在活力,The space re-energises the inherent vitality of the village of Shajing ©白羽
沙井金蚝节 Shajing Golden Oyster Festival
沙井是珠三角著名蚝乡,每年12月下旬沙井村都会举办“沙井金蚝节”。电厂改造完成后恰逢金蚝节,于是被沙井街道办事处确定为2020年沙井金蚝节主展场。
趣城工作室的两位创始人张宇星博士和韩晶博士,作为本次电厂废墟改造项目的主持建筑师,同时也作为策展人,策划了“重新发电:沙井蚝乡新生”主题展览,邀请了十几位艺术家进行在地创作,把沙井蚝乡文化进行了艺术呈现,吸引了众多沙井村民和深圳市民前来新落成的沙井村民大厅参观。
而即将到来的2021年沙井金蚝节,也将继续在此举办。
Shajing is a famous oyster town in the Pearl River Delta. Every year in late December, the village of Shajing holds the "Shajing Golden Oyster Festival". The completion of the power plant coincided with the Golden Oyster Festival, so it was identified by the Shajing Street Office as the main exhibition venue for the 2020 Shajing Golden Oyster Festival.
Dr. Zhang Yuxing and Dr. Han Jing, the two founders of ARCity Office, as the lead architects of the power plant renovation project, also acted as curators and planned the exhibition The Power of Shajing: rejuvenation of the Shajing oyster town. They invited more than a dozen artists to create site-specific works to present the culture of Shajing in an artistic way. This attracted villagers and Shenzhen residents to visit the newly completed building.
The upcoming Shajing Golden Oyster Festival in 2021 will continue to be held here as well.
▼“重新发电:沙井蚝乡新生”主题展览(2020),Exhibition on the theme of The Power of Shajing: rejuvenation of the Shajing oyster town ©白羽
地方文化的复兴
Revival of local tradition and culture
沙井村急需能够适应年轻人生活方式的“新祠堂”,因为村中的古老祠堂大多数处于闲置、毁损、待维修状态,仅留下老人们在看守。
沙井村民大厅(Shajing Village Hall)改变了人们对祠堂的固化认知,从一个电厂废墟转变为公共空间,改造后的建筑如同一个空间媒介,吸引年轻人来此汇聚,并进而关注已经衰弱的古老村落。
诸如舞狮子、螳螂拳、粤剧等传统在地文化,也可以籍此机缘逐渐恢复。
Shajing Village was in desperate need of a ‘new ancestral hall’ that could accommodate the lifestyles of young people. As most of the old ancestral halls in the village were unused, in a state of disrepair and awaiting repair, with only the old people left to look after them.
Shajing Village Hall has transformed the perception of the ancestral hall from a power plant ruin to a public space. The renovated building acts as a spatial medium to attract young people to gather here and focus on the old village which has been weakened, and where traditional local cultures such as lion dance, mantis boxing and Cantonese opera can be gradually revived.
▼2020年沙井金蚝节期间村民们观看舞狮表演,Villagers watch a lion dance performance during the 2020 Golden Oyster Festival in Shajing ©白羽
从物质工厂到精神工厂 From material factory to spiritual factory
该项目是一个小的实验和探索,建筑师希望对中国当前正在进行的城市更新运动具有启发性。它旨在以与工业场所兼容的方式诠释和振兴传统空间文化,通过“村民大厅”这种新型公共空间的建造,使当地社区产生丧失已久的文化凝聚力。
某种意义上,我们不仅仅需要改造一个旧工厂使之变得重新有用,更需要在现代城市的一切废墟之上重建个人和社区的精神世界,从而将“物质工厂”转化为“精神工厂”。
This project is a small experiment and exploration that the architects hope will be an inspiration to the ongoing urban regeneration movement in China. It aims to interpret and revitalise traditional spatial culture in a way that is compatible with industrial sites, and to create a long lost cultural cohesion in the local community through the construction of a new type of public space, the ‘Village Hall’.
In a sense, we do not only need to transform an old factory to make it useful again, but also to rebuild the spiritual world of individuals and communities on top of all the ruins of the modern city, thus transforming the ‘material factory’ into a ‘spiritual factory’.
▼从“物质工厂”到“精神工厂”的转化, From ‘material factory’ into a ‘spiritual factory’ ©白羽
▼整体夜景,Aerial view ©白羽
▼蚝乡湖公园总平面图,Masterplan © 趣城工作室
▼建筑总平面图,Site plan © 趣城工作室
▼一层平面图,First floor plan © 趣城工作室
▼二层平面图,Second floor plan © 趣城工作室
▼三层平面图,Third floor plan © 趣城工作室
▼建筑南/北立面图,South elevation & North elevation © 趣城工作室
▼建筑东/西立面图,East elevation & West elevation © 趣城工作室
▼建筑剖面图,Sections © 趣城工作室
项目名称:沙井村民大厅(蚝乡湖文创馆) 建筑设计:趣城工作室(ARCity Office)/趣城(上海)规划建筑设计有限公司 主持建筑师(趣城工作室):张宇星、韩晶 地址:蚝乡湖公园,宝安区,深圳,广东,中国 项目年份:2020 建筑面积:2500.00 平方米 景观协作单位:深圳大地创想建筑景观规划设计有限公司 设计团队:千茜、邱嘉玥、卢建晖、张嘉乐、李勇、丁蓓、陈君文、李柏霖、熊发林、姜方红 技术支持:北京正和恒基滨水生态环境治理股份有限公司+上海市城市建设设计研究总院(集团)有限公司+译地事务所有限公司联合体 施工图协作:上海市城市建设设计研究总院(集团)有限公司 灯光设计:HDA深圳汉都灯光设计顾问有限公司 蚝乡湖公园景观设计:香港译地 施工:中国十七冶集团、深圳时代装饰股份有限公司、深圳文科园林股份有限公司 业主:深圳市宝安区沙井街道办事处、华润置地集团 摄影师:白羽
Project Name: Shajing Village Hall (Oyster Country Lake Cultural and Creative Hall) Architectural Design: ARCity Office / ARCity (Shanghai) Planning & Architectural Design Co. Lead Architects (ARCity Office): Zhang Yuxing, Han Jing Location: Oyster Township Lake Park, Bao’an District, Shenzhen, Guangdong, China Project year: 2020 Building area: 2500.00 sqm Landscape Collaborator: Reasonable Fantasy Group INC. Design team: Qian Qian, Qiu Jiayue, Lu Jianhui, Zhang Jiale, Li Yong, Ding Bei, Chen Junwen, Li Bolin, Xiong Failing,Jiang Fanghong Technical support: Beijing Zhenghe Hengji Waterfront Ecological Environment Management Co. Shanghai Urban Construction Design and Research Institute (Group) Co. Translate Land & Associates Ltd. Lighting Design: HDA Shenzhen Handu Lighting Design Consultant Co. Landscape design of Oyster Township Lake Park: Hong Kong Yidi Construction: China Seventeen Metallurgical Group, Shenzhen Times Decoration Company Limited, Shenzhen Wenke Garden Company Limited Owner: Shenzhen Baoan District Shajing Street Office, China Resources Land Group Photographer: BAI Yu
{{item.text_origin}}

