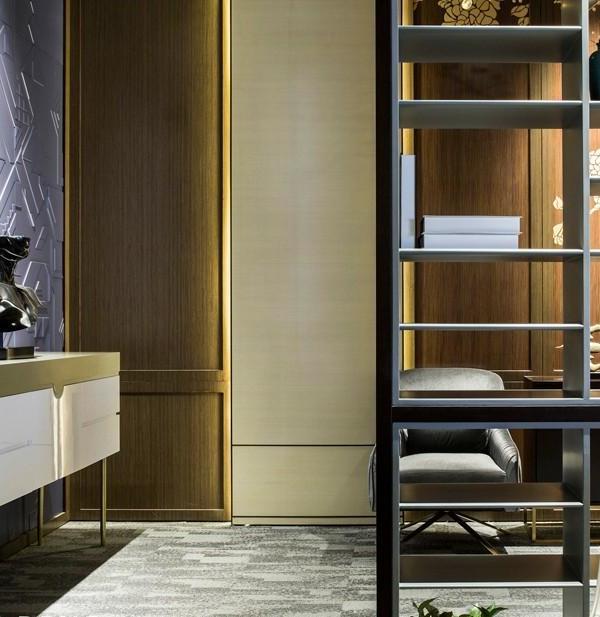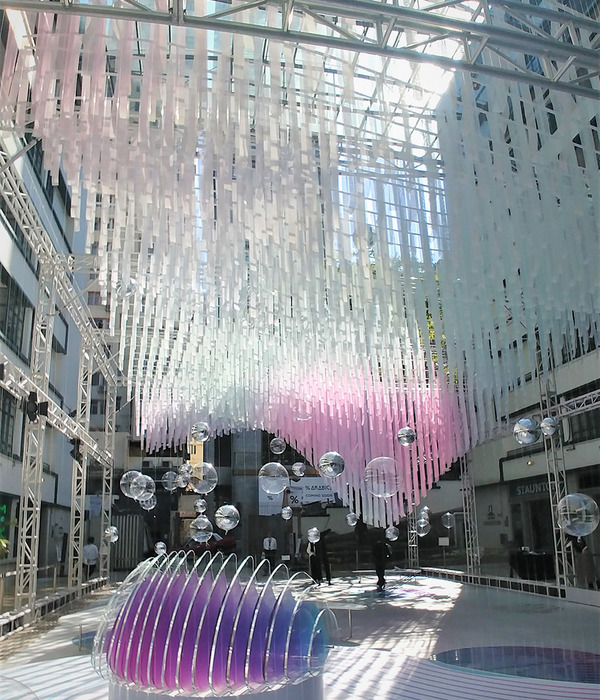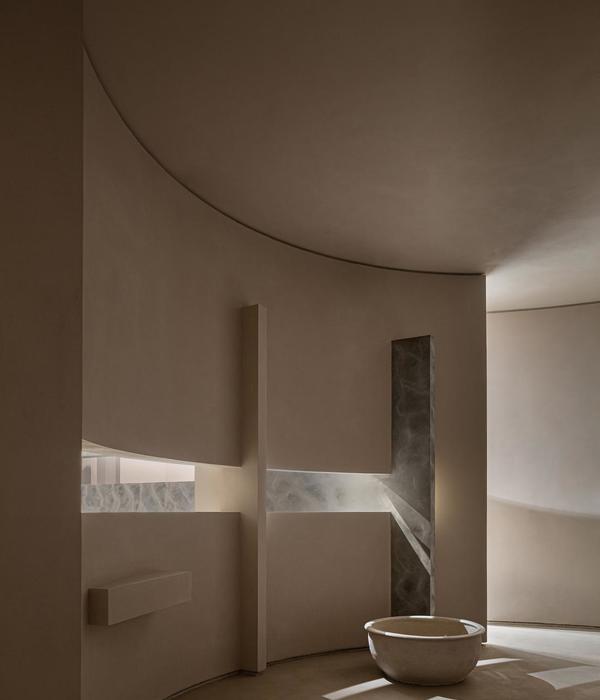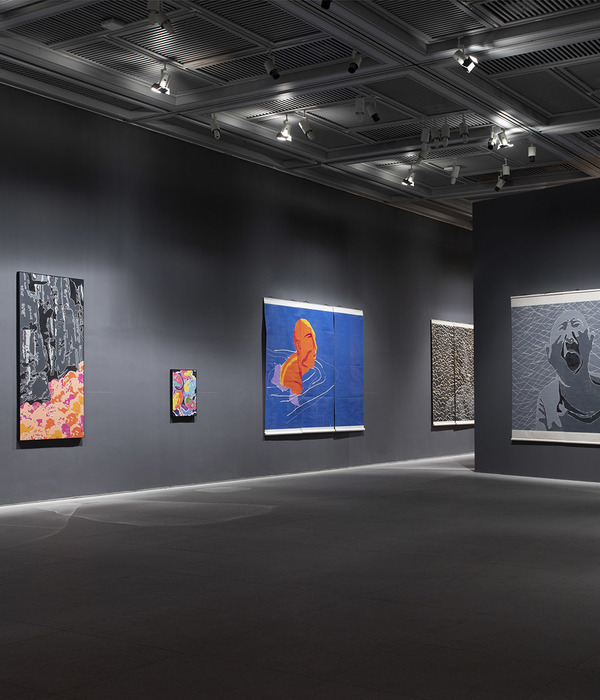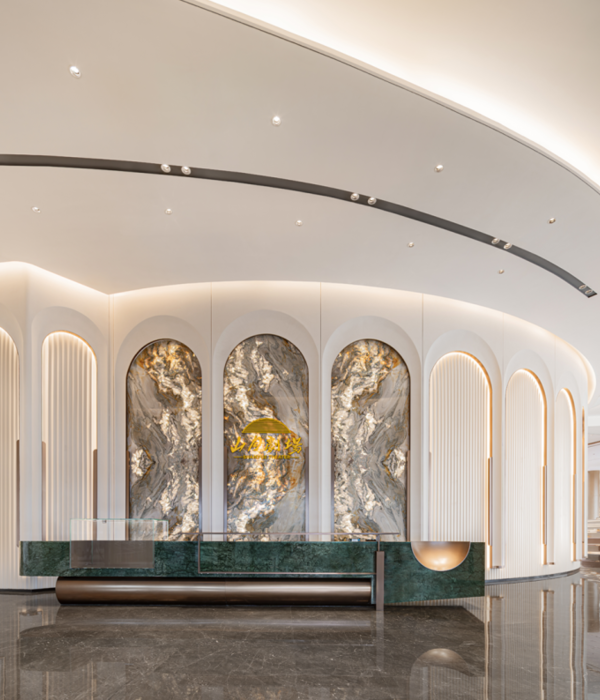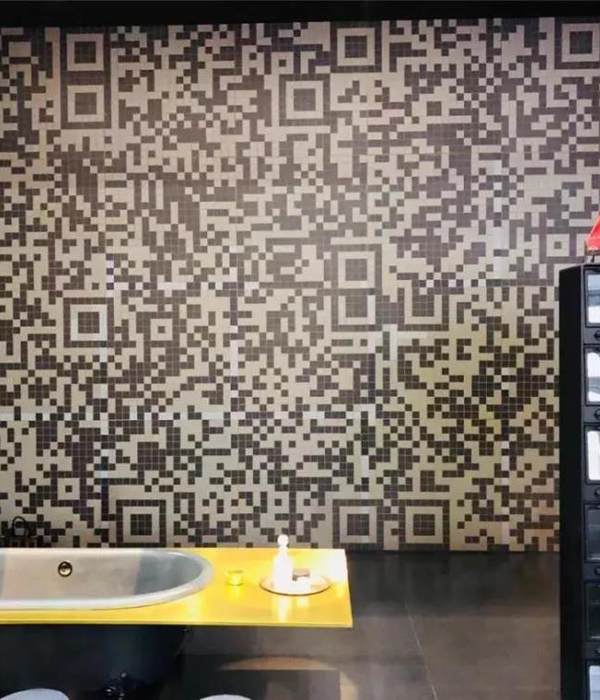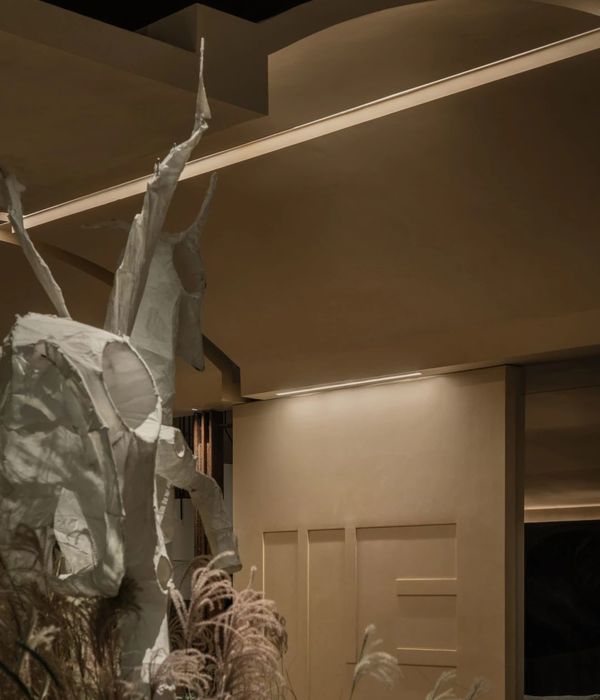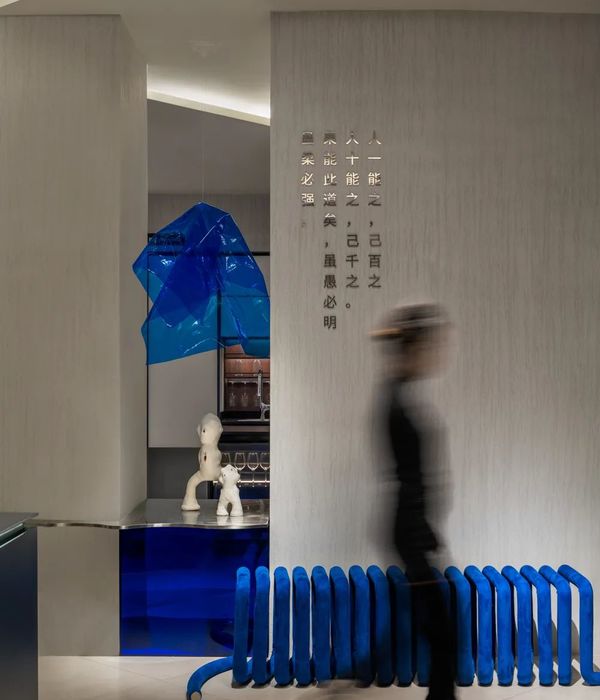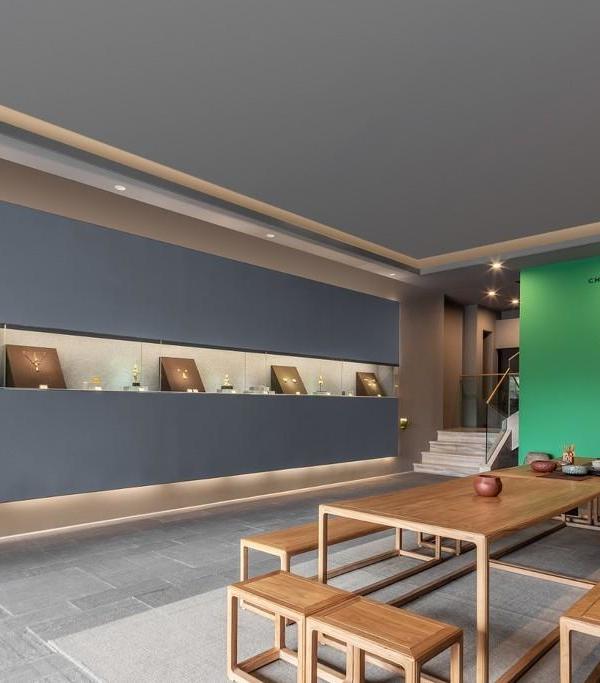Vietnam Health Village Community Center
设计方:Vo Trong Nghia Architects
位置:越南
分类:公共设施
内容:实景照片
图片:12张
摄影师:Quang Tran
生村是一个拥有2200栋住宅楼的新住宅区域,离胡志明市市中心大约有20千米远。作为这个住宅区的核心,这个社区活动中心可以容纳250个人,社区活动中心使用的主要材料是竹子和茅草。建筑体量拥有一个简单的伞形结构,包含了28个纯竹制的结构单元。每一个竹制结构都形成了一个弓形,当这些结构都聚集起来可以形成一个面积很大的圆形大厅,圆形大厅的直径可达22米。这个大厅被提供给生村中的居住者们来举办各种各样的活动用,比如派对、宴会、展览和音乐表演。
大厅的外缘包含了4米宽的阳台和一个功能性的建筑体量,它包含了一些私人的房间、盥洗室、一个厨房和一个小的办公室。茅草做的屋顶悬挂在这个区域之上,茅草屋顶的直径有30米。先不管屋顶的覆盖形状,内部空间在白天的使用都不需要任何的人工灯光,因为一个天窗和开放的外缘提供了日光以照明。屋顶上的天窗还起到了疏散室内热空气的作用,而被毗邻池塘冷却后的微风则会穿过建筑体量,帮助降温。这些被动式的设计方法有利于减少能源的损耗。
译者:蝈蝈
Being approximately 20km apart from the center of Ho Chi Minh City, Sen Village is a new residential area with 2,200 houses. As a heart of this area, a community center with the capacity of 250 people is designed by using bamboo and thatch.The building has a simple umbrella-like structure which consists of 28 pure bamboo frame units. The each frame forms an arch shape, creating a large circular hall with a diameter of 22m when it gathers. The hall is used by citizens of Sen Village for various activities such as parties, banquets, exhibitions, and music performances.
Periphery of the hall consists of 4-meter-wide terrace and a function volume, which contains some private rooms, bathrooms, a kitchen and a small office. The thatched roof overhangs to this area and it achieves 30-meter diameter.Regardless of the shrouding shape of the roof, the interior space needs no artificial lighting for daytime uses as a skylight and open periphery provide defused daylight.The skylight also functions to discharge hot air from the top of the roof as breeze cooled by adjacent pond flows through the building. These passive design methods contribute to reducing energy consumption and keeping the building away from AC use.
越南生村社区活动中心外部实景图
越南生村社区活动中心之局部实景图
越南生村社区活动中心外部夜景实景图
越南生村社区活动中心平面图
越南生村社区活动中心剖面图
{{item.text_origin}}

