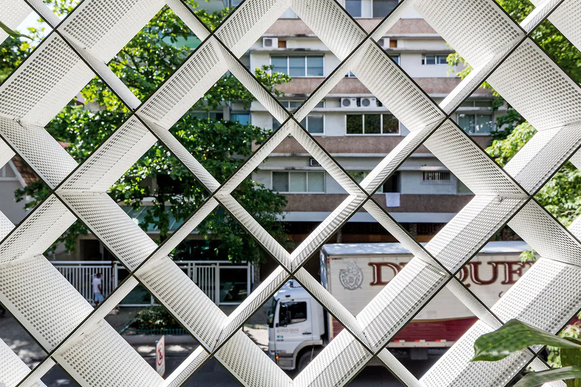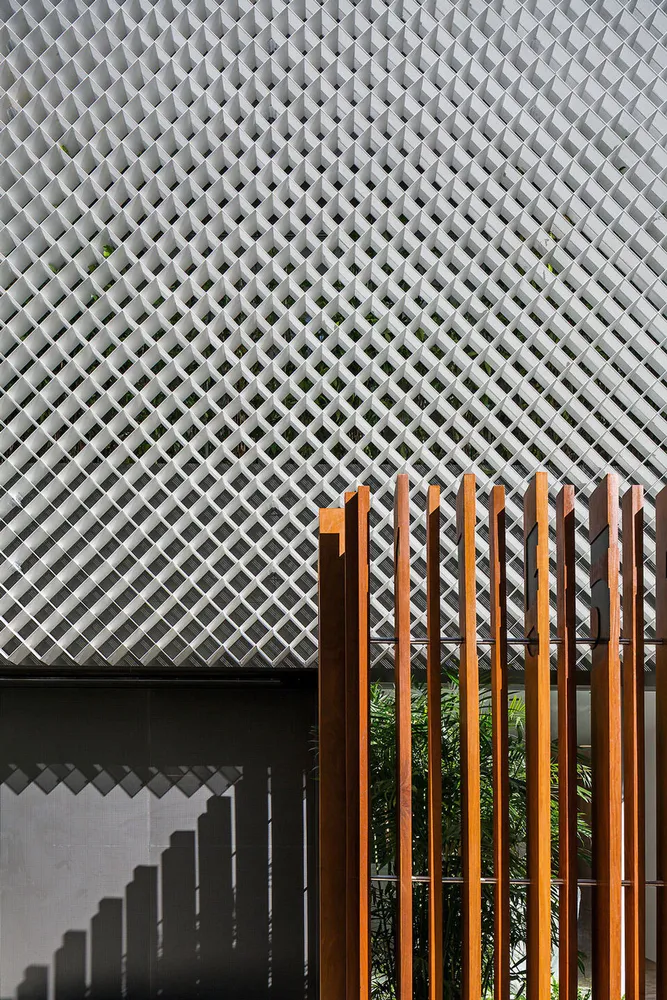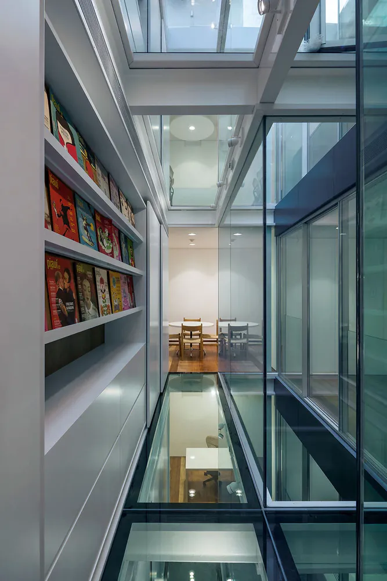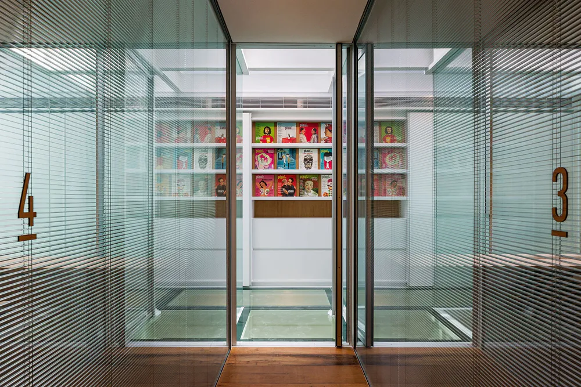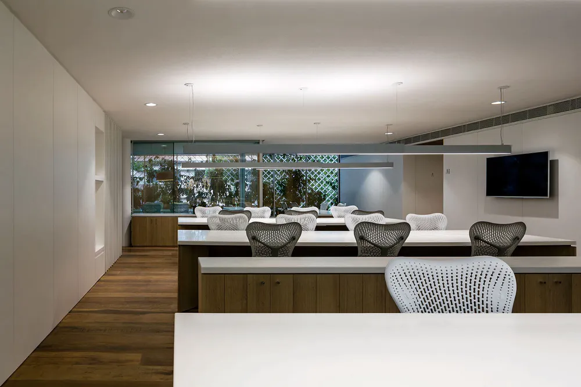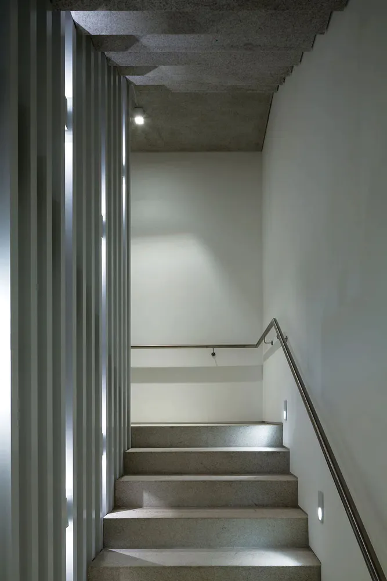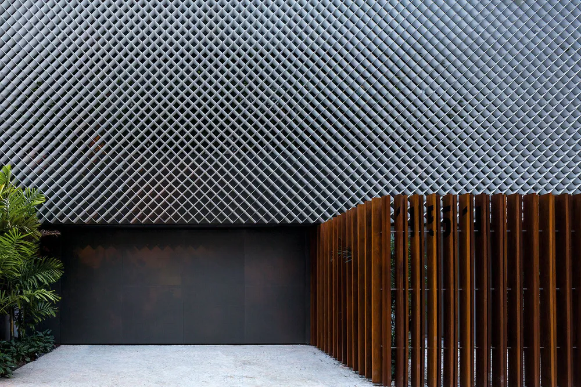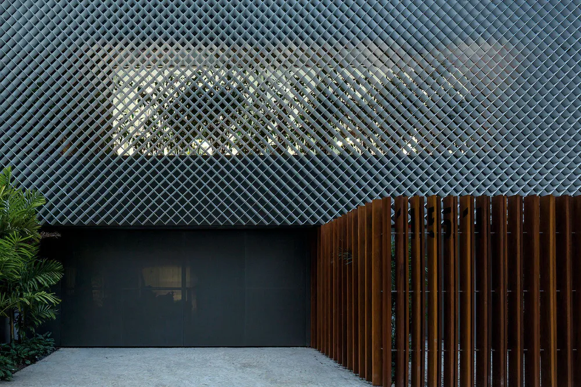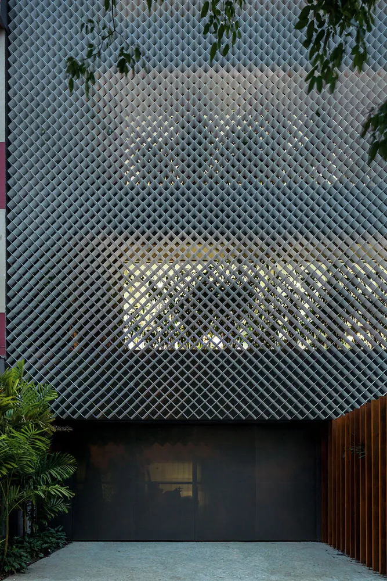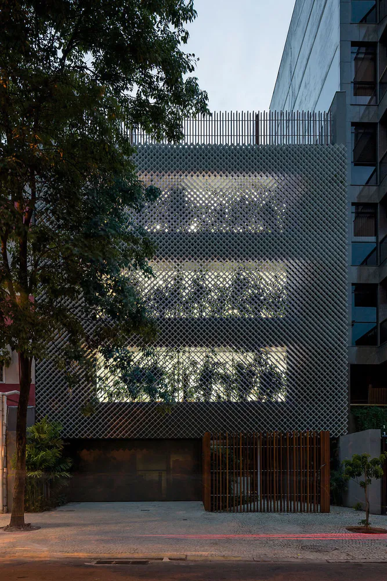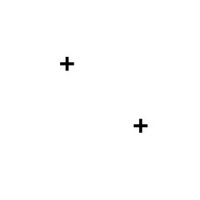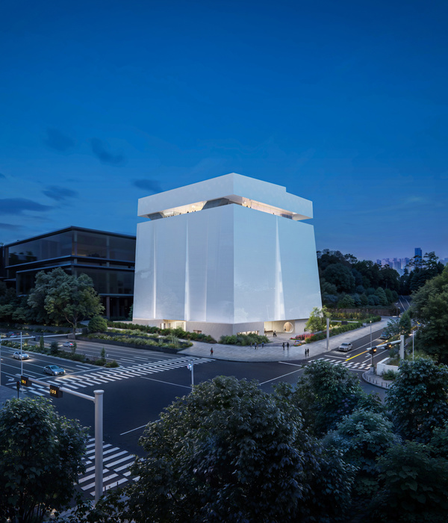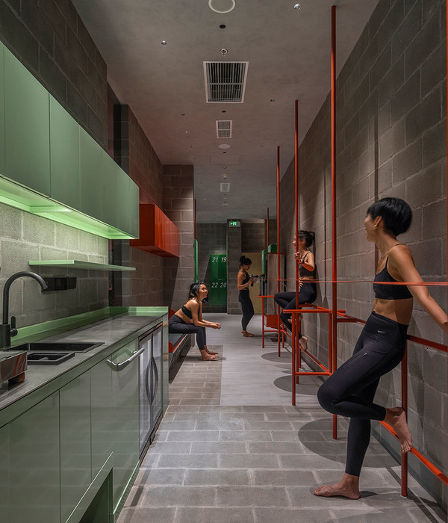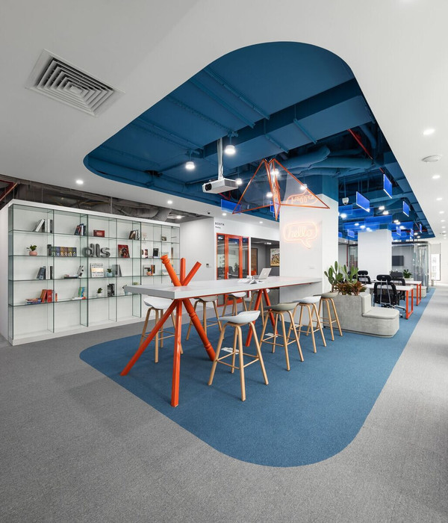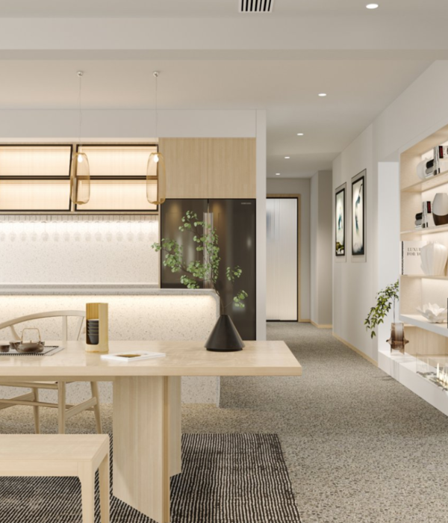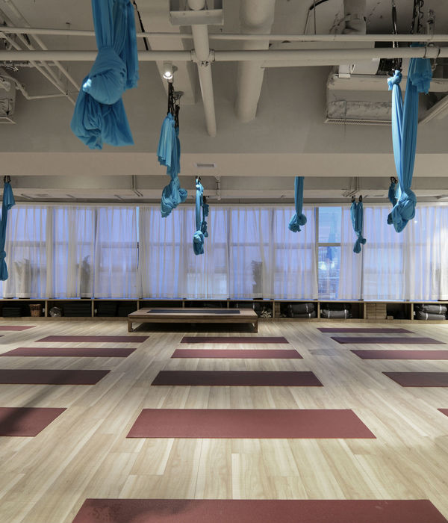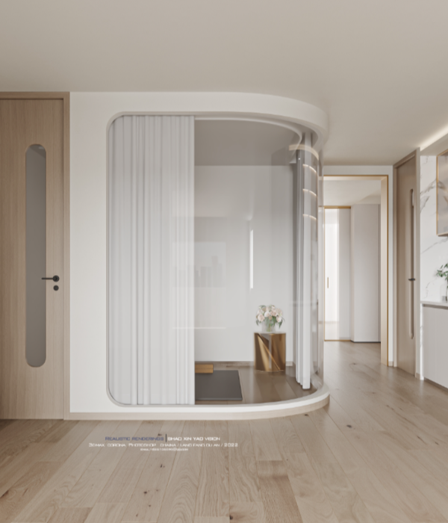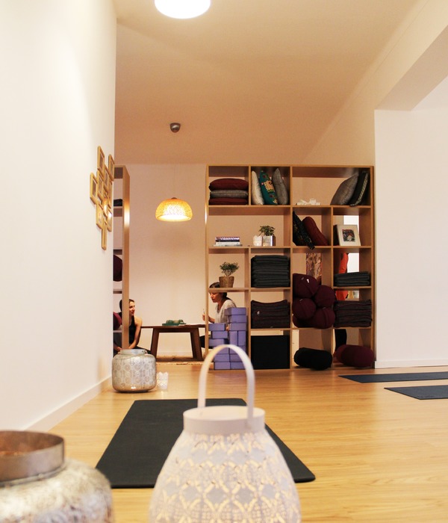巴西 Aníbal 办公楼——光影交织的办公空间
Architect:Bernardes Arquitetura
Location:Rio de Janeiro, State of Rio de Janeiro, Brazil; | ;
Project Year:2015
Category:Offices
The Anibal Building houses the headquarters of three companies distributed in three open plan floors. Ground floor and roof are spaces shared by all users.
The facade is composed of different layers that filter light and sound. The outer one consists of a perforated aluminum structure that covers the upper work floors, followed by landscaping and, finally, special soundproof windows.
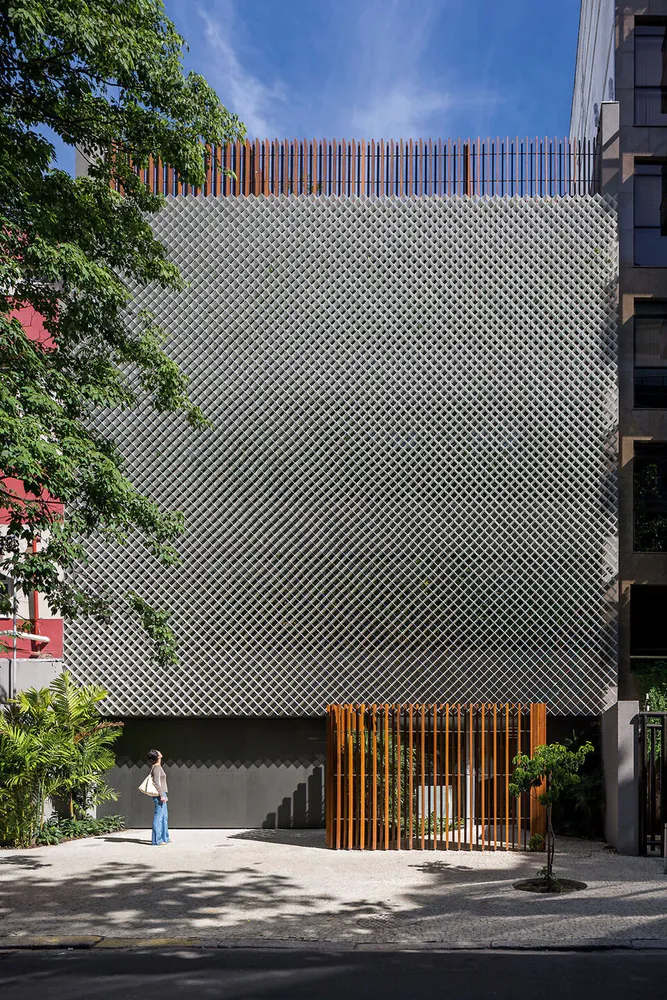
Workspaces occupy areas free of structural interference – open plans were made possible by the use of ribbed concrete slabs supported by peripheral columns. Building installations and vertical circulation are located around the perimeter of the building.
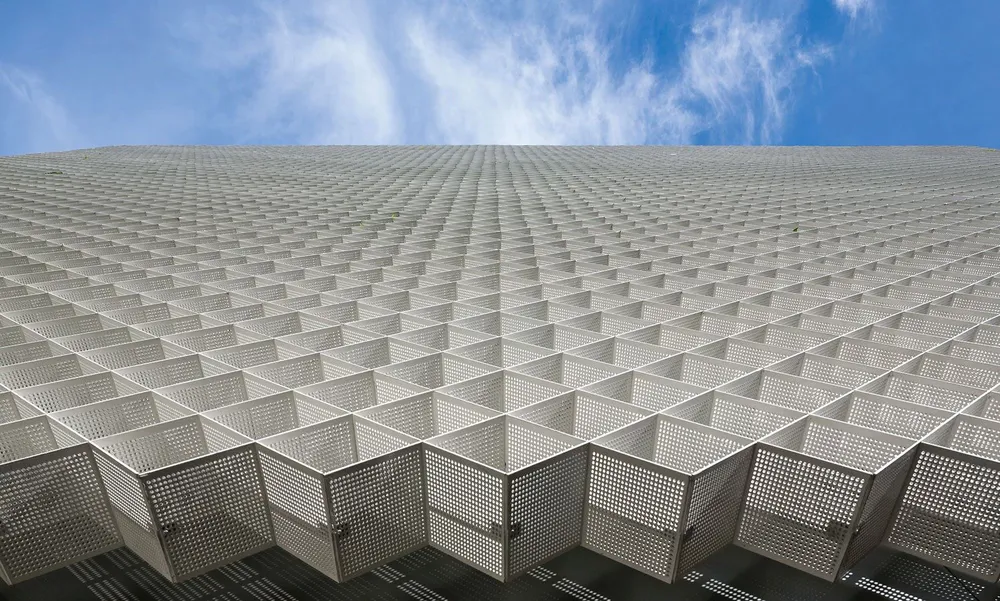
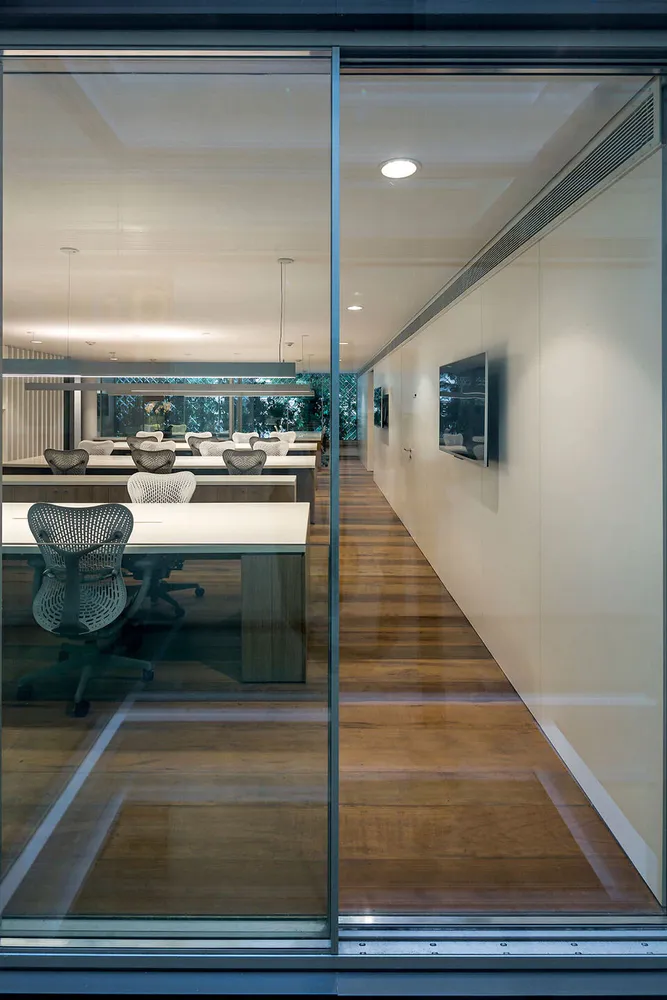
The complete occupation of the site by the building has brought the challenge of ensuring adequate lighting for its interior, which is solved through the library, which functions as a large-scale skylight. Glass partitions and floors turn the library into a kind of lighting pit, which distributes daylight across all floors while filtering out unwanted radiation.
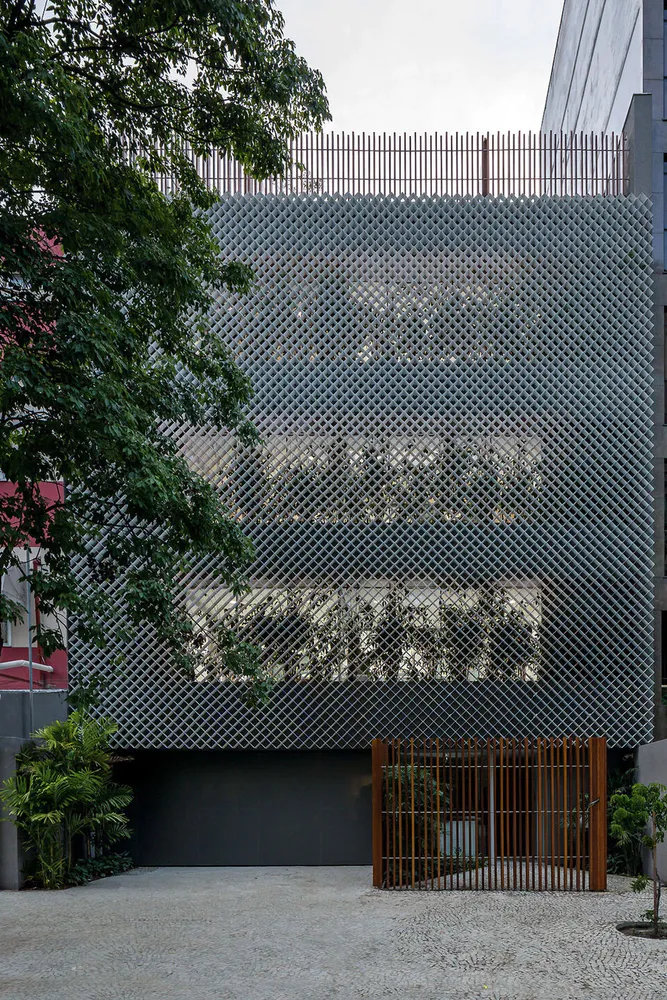
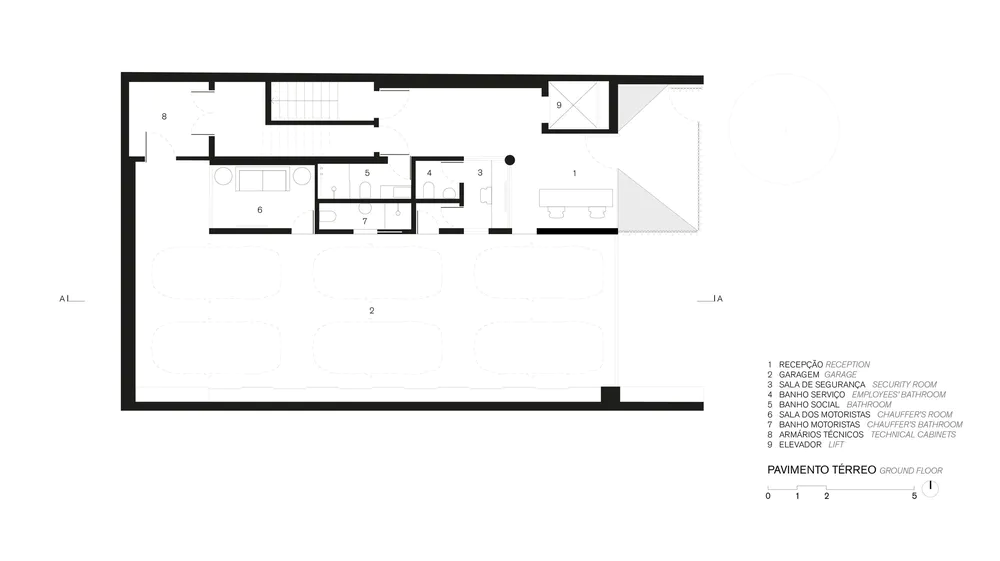
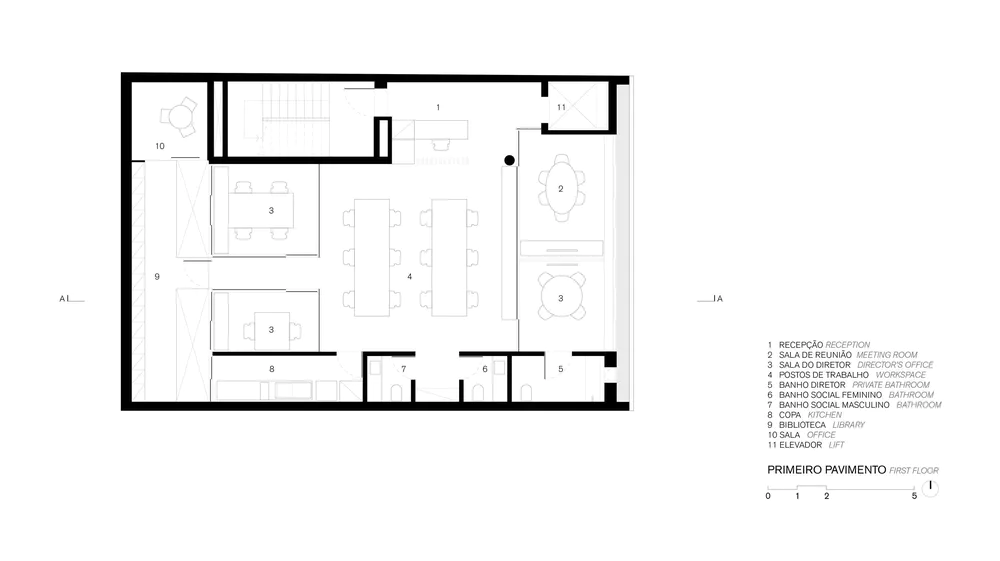
Site Area:
230 sqm
Built Area:
1020 sqm
Beginning of the Project:
2011
Conclusion of the Construction:
2015
Architecture:
Bernardes Arquitetura
Interior Design:
Claudia Moreira Salles
Team:
Thiago Bernardes, Camila Tariki, Francisco Abreu, Daniel Vannucchi, Fabiana Porto, Victor Campos, Gabriela Di Toma, Antonia Bernardes, Caroline Premoli, Fernanda Lopes, Luiza Landim
Landscape Architecture:
Daniela Infante
Lighting Design:
Studio ILuz
Photos:
Leonardo Finotti
Design team and collaborators:
Acoustics: Roberto Thompson Motta
Air Conditioning: Frioterm
Automation: Noise
Visual Communication: 6D
Construction Company: São Bento
Detection: Proline
Electrical and Hydraulic Installations: Efficienta
Structural Design: Abilitá
Foundations: Costa Santos
Façades: Tecnosystem
Woodwork: CAP Maison Marcenaria; Grifel Marcenaria;
Lamps: Lumini, Erco, Foscarini
Sanitary Fixtures: Toto Brasil, Deca e Metal Bagno
Glass: Tecnosystem
Ceiling: OWA (work spaces); Carpinta (wet areas);
Air Conditioning: Frioterm
Metal Structure: Estrutural JK Engenharia
Window Frame: Panoramah
▼项目更多图片
