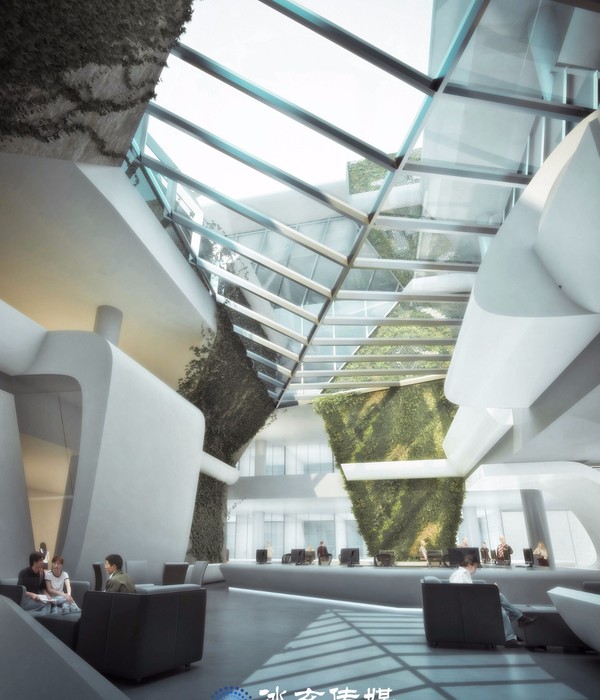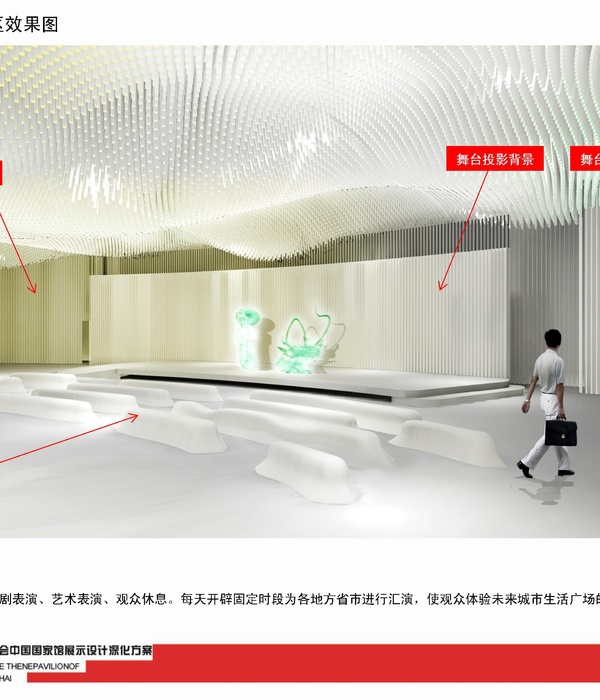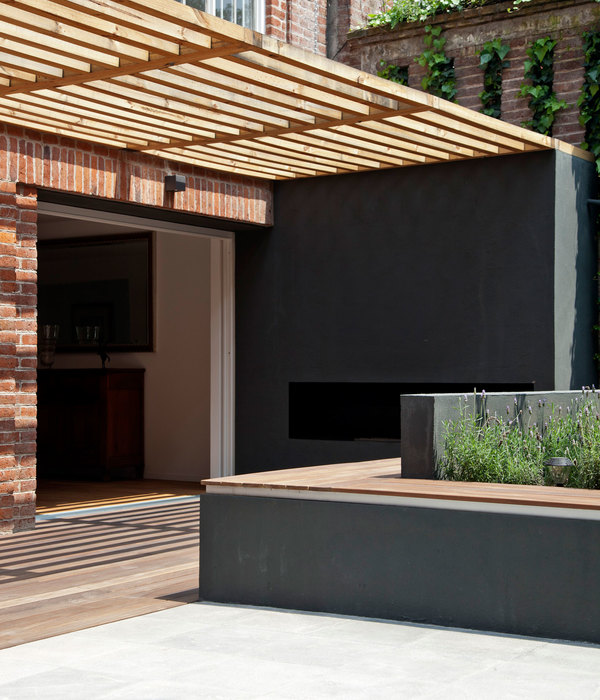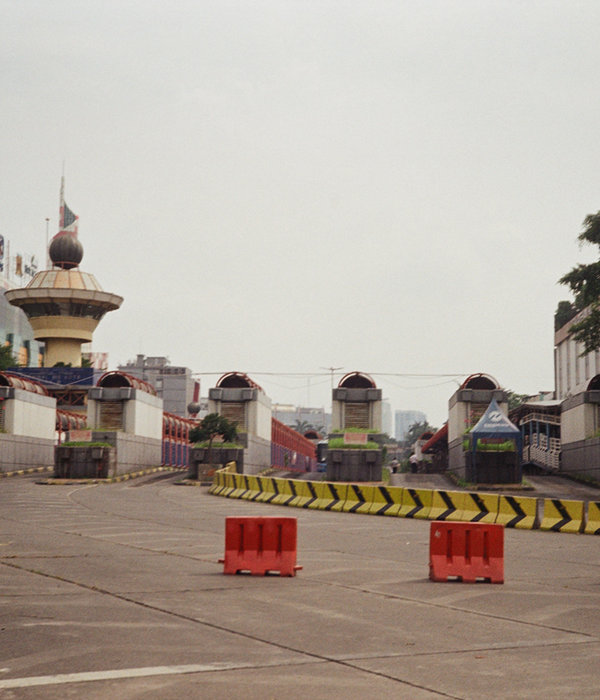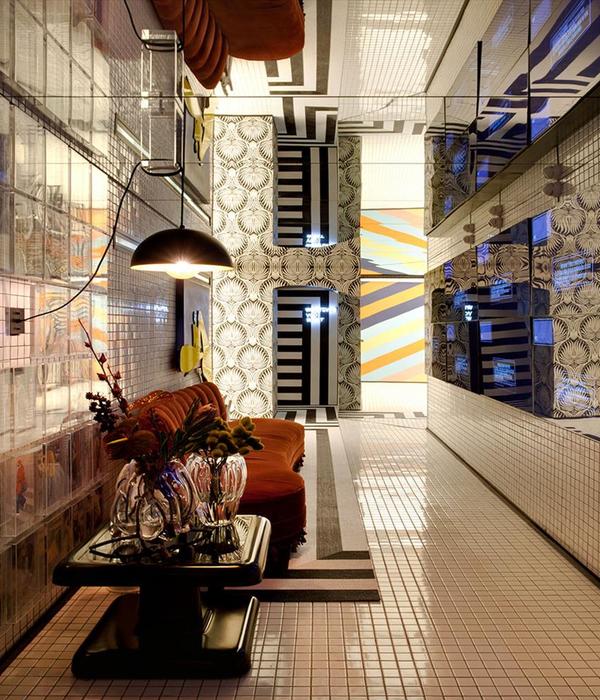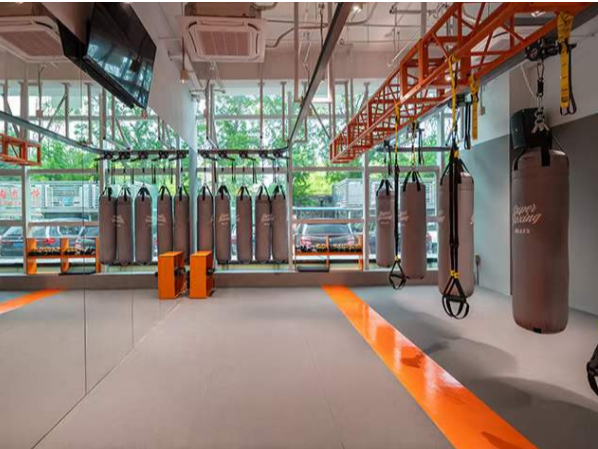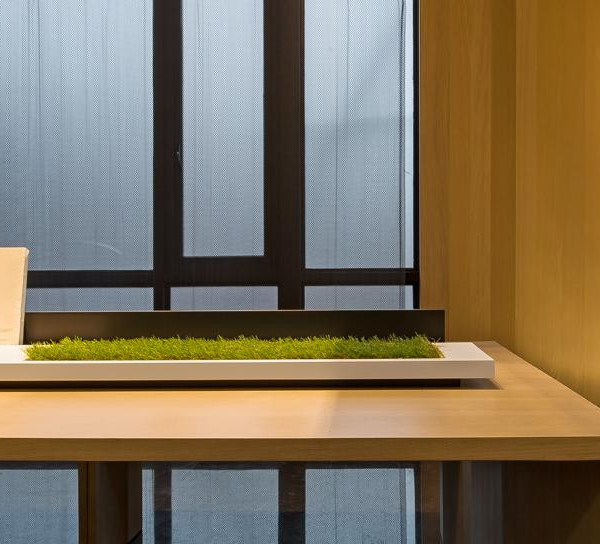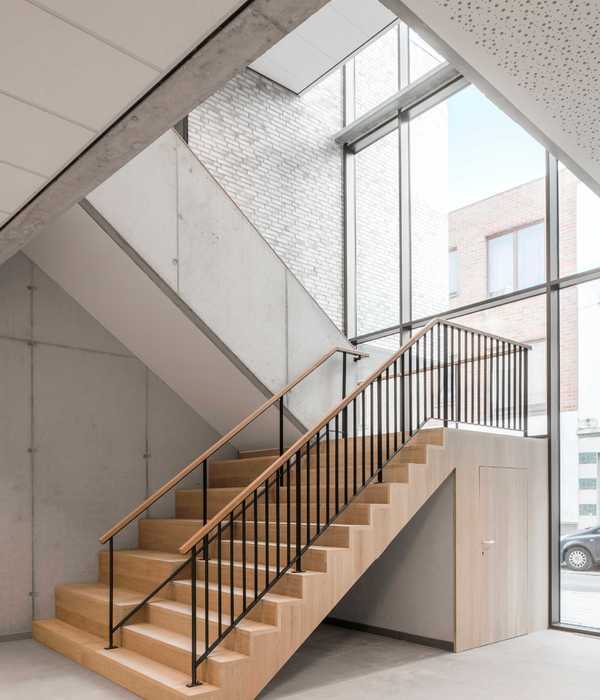- 项目名称:caledonian somosaguas
- 地点:西班牙马德里
- 设计时间:2011年7月
- 完成时间:2017年4月
- 场地面积:3,700平方米
- 建筑面积:5,100平方米
- 地下室建筑面积:4,100平方米
- 公共区域面积:4,003平方米
- 建筑设计:studio mk27
- 建筑师:marcio kogan
- 合作建筑师:suzana glogowski
- 室内设计:diana radomysler
- 项目团队:carlos costa . elisa friedman . giovanni meirelles . laura guedes .mariana simas . tamara lichtenstein
- 摄影师:fernando guerra
- 景观设计师:isabel duprat
- 承包商:caledonian
Studio mk27:工作室接受了在马德里郊区创建一个封闭式住宅社区的委托。Somosaguas 是一款满足所有住房需求的“反危机”产品。该项目在一定程度上调整了“定制”的建筑细节,以适应其规模,并利用了欧洲市场提供的工业化产品材料。
Studio mk27: The studio received a commission to create a gated community of houses on the outskirts of Madrid; Somosaguas, an “anti-crisis” product that responded to the demand for housing. The Project should adapt the “made to order” architectural details for a larger scale and should use industrialized products, available in the European market.
这块地占据了整个街区。一楼的行人可以自由使用地下车库,但只有住在那里的人可以进入住宅。该社区共有 21 栋房屋,分布在 5 个台地上,最大高差达到了 3.5m。整个广场的周边与周围人行道齐平。按照 1.25 米的构造模块设计了 4 栋不同大小的房屋,它们衍生出了 21 种不同的配置构型,每栋房子都是独一无二的。
The land occupied an entire block. The underground garage leaves the ground floor free to be used by the pedestrians and allows access to the homes for those who reside there. There are 21 houses in total, organized on 5 plateaus that overcome the uneven topography of 3.5m. The perimeter of the street is on the same level as the surrounding sidewalk. 4 different sized houses were designed following the 1.25m building module; from these there are 21 different configurations. Each house is unique.
© Fernando guerra
地块面积 (0.75 公顷) 与 97 人的预计人口比率得出人口密度为 130 人/公顷。对比马德里门户网站数据显示的马德里人口密度为每公顷 54 人,这是一个富有表现力的数字。
The relation between the size of the lot (0.75 hectares) and the population estimated at 97 people results in a demographic density of 130 inhabitants/hectare. An expressive number given that the density of Madrid is 54 inhabitants/hectare, according to Portal del Ayuntamiento de Madrid.
该建筑使用简单的工业单色材料,在视觉上很难区分单位和组。迷你波浪画在白色的砖立面上,与划分道路的木栅栏形成对比。丰富多彩的景观渗透到整个地块,并以一种有机的方式打破了体量的正交角度。
The architecture uses simple, industrial and monochromatic materials. Visually it is difficult to distinguish the unit from the group. The mini-wave and painted in white brick façades contrast with the wooden fences that delimit the paths. A rich and abundant landscaping permeates the entire lot and spreads on it in an organic way breaking the orthogonal angles of the volumes.
© Fernando guerra
© Fernando guerra
房屋的非线性布局使其看起来类似于一个“村庄”,地块内部有许多不同的道路。该地块所有权的概念被淡化了。这些房子建在花园之上,每个单元房子都有一个私人庭院。私人空间和公共空间之间有着微妙的过渡。
The non-linear placement of the houses makes it appear similar to a “pueblo” with different paths inside the lot. The notion of ownership of the lot is diluted. The houses are built over a garden with common fruition and a private patio for each unit. There is a delicate transition between the private and the public.
© Fernando guerra
社区和街道之间的关系是以一种渗透的方式发生的。这里没有外墙,房屋本身在街道和社区之间画了一条非线性的分界线,为公共步道创造了更开阔的呼吸和花园空间。
The relationship between the block and the city happens in a permeable way. There are no external walls and the houses themselves create a non-linear divide between the street and the block which, in turn, create breather valves and more generous gardens for the public walkway.
地块中央是主广场,位于游泳池周围的一个聚会场所。
In the middle is the main square, a meeting place around the pool.
© Fernando guerra
© Fernando guerra
© Fernando guerra
© Fernando guerra
© Fernando guerra
Somosaguas 项目是一个示范项目。行人的通行形式可以复制到任何城市的任何地段和城市。每个街区都可以容纳不同的常用设备,供居民共同使用。该项目旨在最大限度地提高城市中的集体生活水平。
The Somosaguas project is a meta-project. The permeable occupation of an urban block for pedestrians can be replicated on any other urban lot in any other city. Each block can house different equipments for common use. The Project intends to maximize collective living in the city.
© Fernando guerra
© Fernando guerra
© Fernando guerra
© Fernando guerra
▼平面图 Master Plan
▼模型 Model
项目名称:caledonian somosaguas
地点:西班牙马德里
项目设计时间:2011 年 7 月
完成时间:2017 年 4 月
场地面积:3,700 平方米
建筑面积:5,100 平方米
地下室建筑面积:4,100 平方米
一楼私人区域面积:4,458 平方米
公共区域面积:4,003 平方米
基本信息:建筑设计:studio mk27
建筑师:marcio kogan
合作建筑师:suzana glogowski
室内设计:diana radomysler
开发人员/本地建筑师: caledonian . henrique lopez granado
项目团队:carlos costa . elisa friedman . giovanni meirelles . laura guedes .mariana simas . tamara lichtenstein
摄影师:fernando guerra
景观设计师:isabel duprat
承包商:caledonian
project name: caledonian somosaguas
location: madrid . spain
project: july . 2011completion: april . 2017
site area: 3,700 sqm
built area: 5,100 sqm
basement built area: 4,100 sqm
private area ground floor: 4,458 sqm
common area ground floor: 4,003 sqm
essential credits:architecture: studio mk27
architect: marcio kogan
co-architect: suzana glogowski
interior design: diana radomysler
developer / local architect: caledonian . henrique lopez granado
project team: carlos costa . elisa friedman . giovanni meirelles . laura guedes .mariana simas . tamara lichtenstein
photographer: fernando guerra
landscape designer: isabel duprat
{{item.text_origin}}


