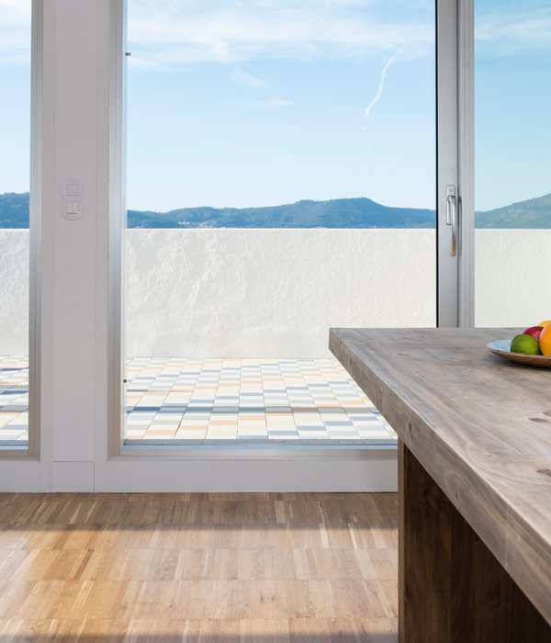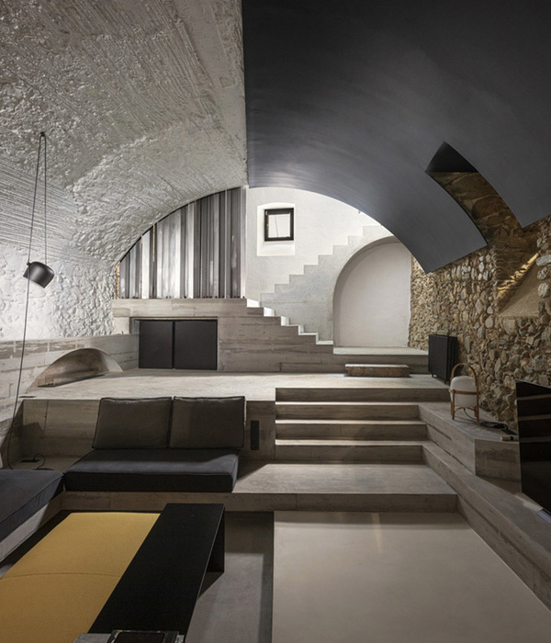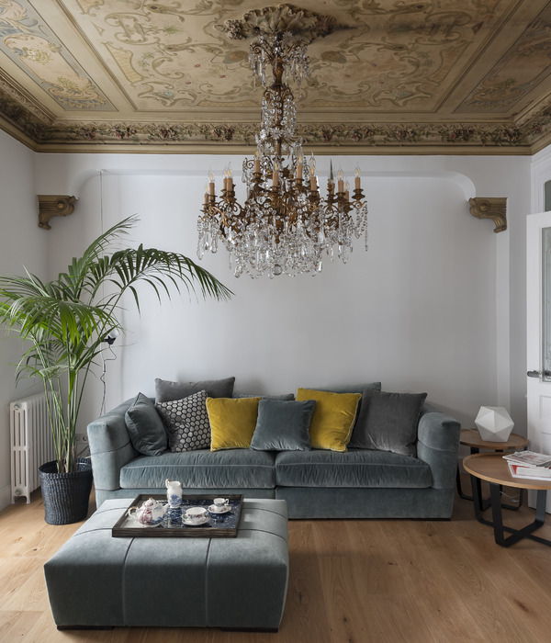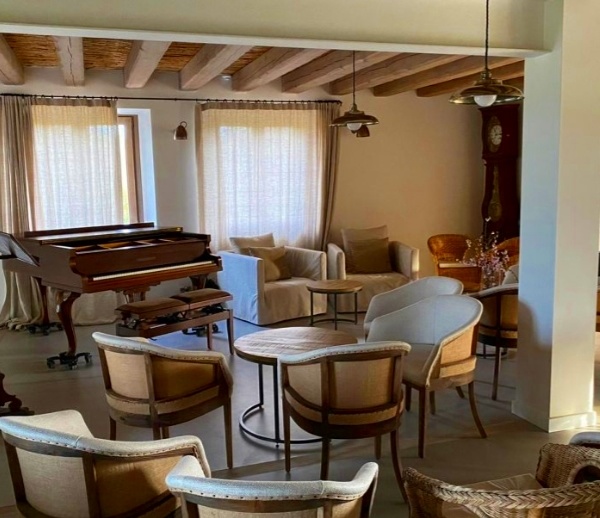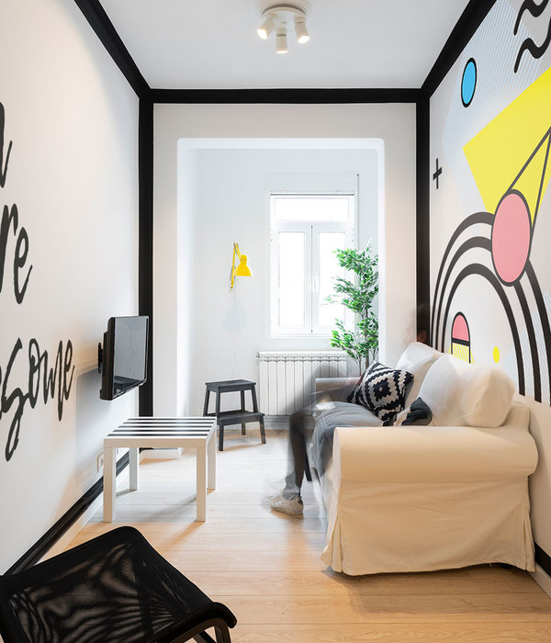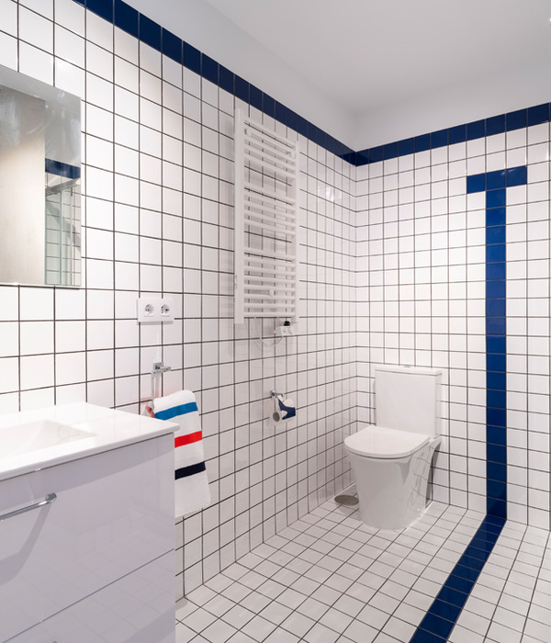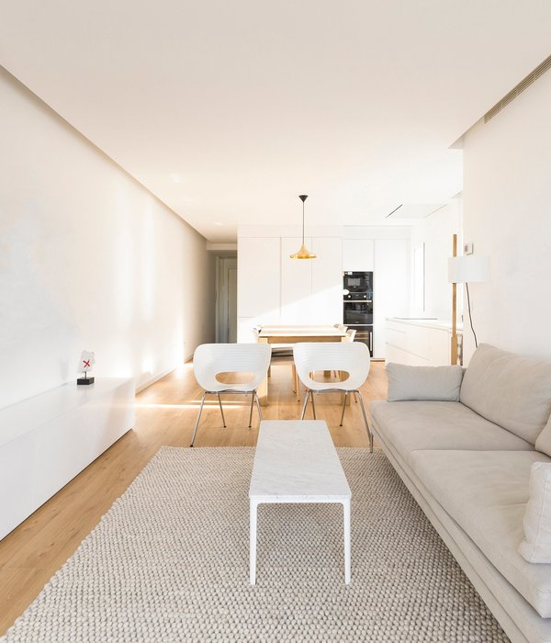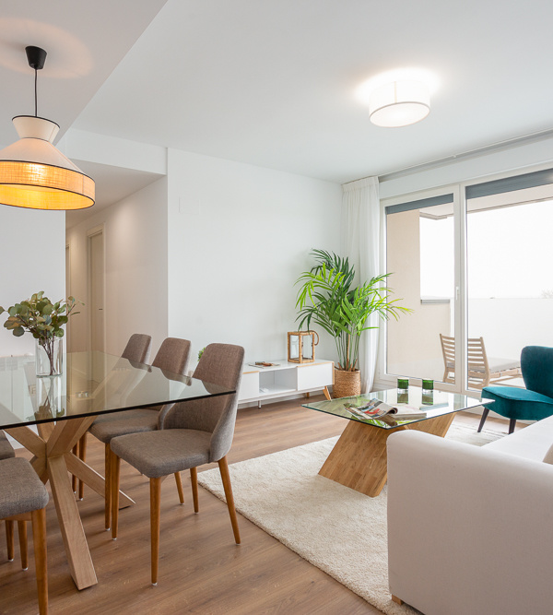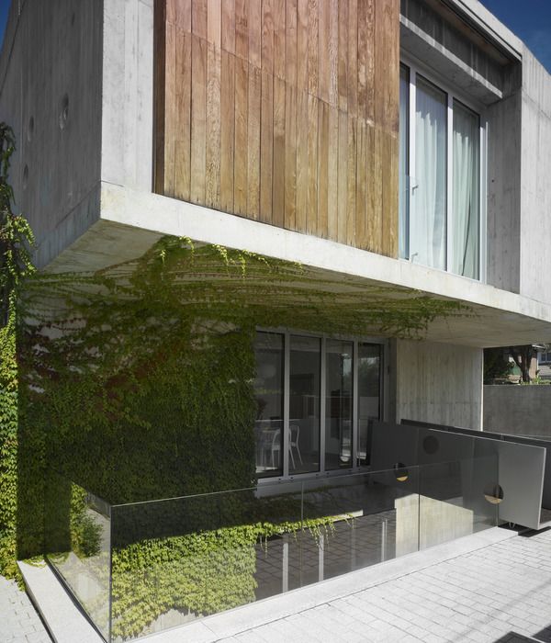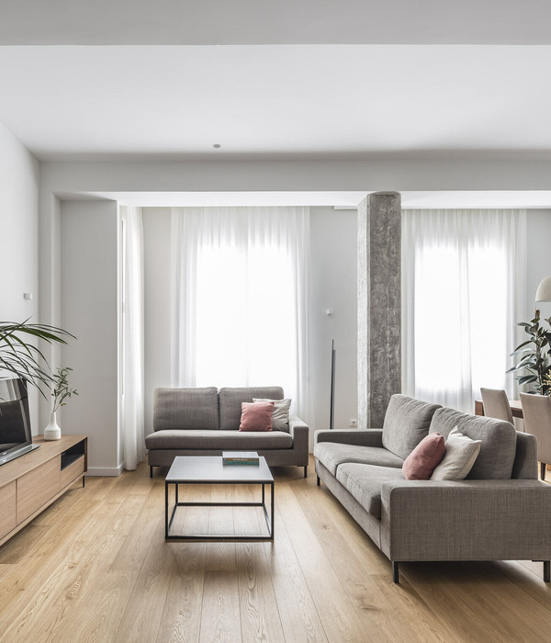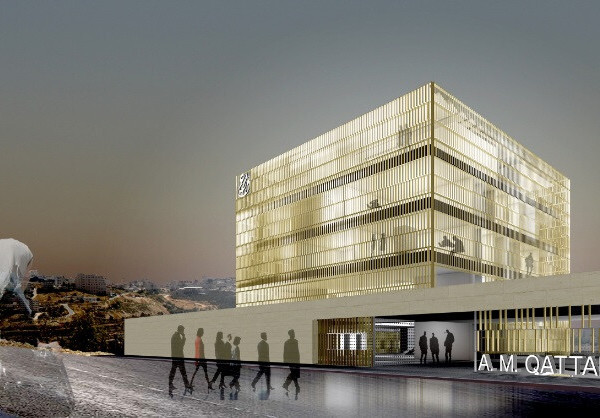以修辞为事
拟形象之家
Rhetoric as a matter of fact
Home of pseudo image
S H O W M E
D E S I G N
# 家的修辞#
修辞,是我们说话作文时常用的手段。或比喻,或拟人,或夸张,或对仗,让我们的语言更为形象生动,趣味丛生。若是把修辞手法用在家装设计中,会是怎样的呢?
Rhetoric is a common means when we talk and write. Metaphor, personification, exaggeration and antithesis make our language more vivid and interesting. If rhetoric is used in home decoration design, what will it be like?
客厅Living room
入户方正阔朗,地面与电视墙采用亮面瓷砖,黑白色凸显了极强的明暗对比,经典与高贵并存,镜面镶嵌其中,如水面一样清透,光影效果极佳,大大提高了空间层次感。
The house is square and broad. The ground and TV wall are made of bright ceramic tiles. Black and white color highlights the strong contrast between light and shade. Classic and noble coexist. The mirror is inlaid in it. It is as clear as water. The light and shadow effect is excellent, greatly improving the sense of spatial level.
沙发背景墙用软包造型,搭配金色环形装饰,如大海里的五色贝壳,让空间鲜活了起来。
Sofa background wall with soft bag modeling, with golden ring decoration, such as the five color shells in the sea, let the space alive.
典雅别致水晶灯,像美丽的人鱼公主一样,是高贵耀眼的存在。
Elegant and unique crystal lamp, like the beautiful mermaid princess, is a noble and dazzling existence.
餐厅Restaurant room
色调以黑白灰为主,金色线条流畅地贯穿整个空间,如夜空中的流星一般,打破沉寂,增添了一丝鲜亮。
The color is mainly black, white and gray, and the golden line runs through the whole space smoothly, like a meteor in the night sky, breaking the silence and adding a trace of brightness.
餐厅柜采用通体门设计,整个柜体大气有质感,视觉观感有了很好的延伸。
The dining room cabinet adopts the whole door design, the whole cabinet atmosphere has texture, and the visual perception has a good extension.
主卧Master bedroom
主卧设计的亮点在背景墙,一半是亮面,一半是软包,像对联一样,有着别具一格的对称美。上联是:瓷镜与流光齐飞,下联是:柔情共美梦同来。
The highlight of the master bedroom design is in the background wall, half of which is the bright surface and half is the soft bag. Like couplets, it has a unique symmetrical beauty. The first couplet is: Porcelain mirror and streamer fly together, the second couplet is: tenderness and dreams come together.
衣柜采用通体门设计,整个柜体大气有质感,视觉观感有了很好的延伸。
The wardrobe adopts the whole door design, the whole cabinet atmosphere has texture, visual perception has a good extension.
主卫Main toilet
卫生间增加了玻璃隔断,不影响视觉空间,同时也做到了干湿分离。
The glass partition is added in the toilet, which does not affect the visual space, and at the same time, it also achieves the separation of dry and wet.
儿童房
Children’s room
阳台Balcony
半开放式的阳台设计,既提高了空间利用率,又起到了很好的隐私保护效果。
The semi open balcony design not only improves the utilization rate of space, but also has a good effect of privacy protection.
次卧Second recumbent
次卧延续了灰色的柜体,突出质感。同时采用全屋榻榻米的设计,增加了空间的实用性和收纳性。
The second bedroom continues the gray cabinet, highlighting the texture. At the same time, the design of the whole house tatami increases the practicability and storage of the space.
厨房kitchen
厨房依托本来的格局,做了L型橱柜,在满足使用的情况下,尽可能预留了空间。
The kitchen relies on the original pattern, has made the L-type cabinet, has reserved the space as far as possible under the condition of satisfying the use.
原始结构图&平面设计图
House type&Plane design
设计机构 I Designer Department:十亩设计
项目地址 I Project address:四川内江
· 邦泰天誉
项目类型 I Project type:全案
面积 I Square Meters:109
户型 I Door Model:平层
摄影师 I Photography:筑像摄影-邓俊涛
#SHOWME TEAM#
Awards荣誉
2017第五届日立中央空调Hi-Design室内设计大赛“优秀奖”2018中国(四川)首届鲲鹏奖大赛公寓类组“优秀公寓设计奖”2018十间坊中国实战设计大赛“全国入围奖”2018十间坊实战赛事创意空间手作西南赛区“第一名”2018中国人文设计大赛入围奖2019鲲鹏奖第二届中国室内装饰设计大赛公寓类组“银鲲鹏奖”2019鲲鹏奖第二届中国室内装饰设计大赛“中国百强设计师
2019-2020年度40 UNDER 40中国(四川内江)设计杰出青年
2019华鼎奖金奖
2019十间坊实战赛中国城市优胜奖
2019金住奖-2019中国(内江)十大居住空间设计师
2020十间坊中国实战设计大赛“中国城市优胜奖”2020金住奖-2020中国(内江)十大居住空间设计师
2020幸福家年度公益设计师
地址/ 内江市东兴区万达中央华城二期2号门旁十亩设计
#往期推荐#
在法律允许范围内,十亩设计保留解释权。
{{item.text_origin}}

