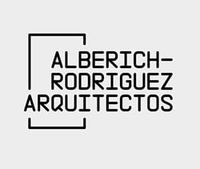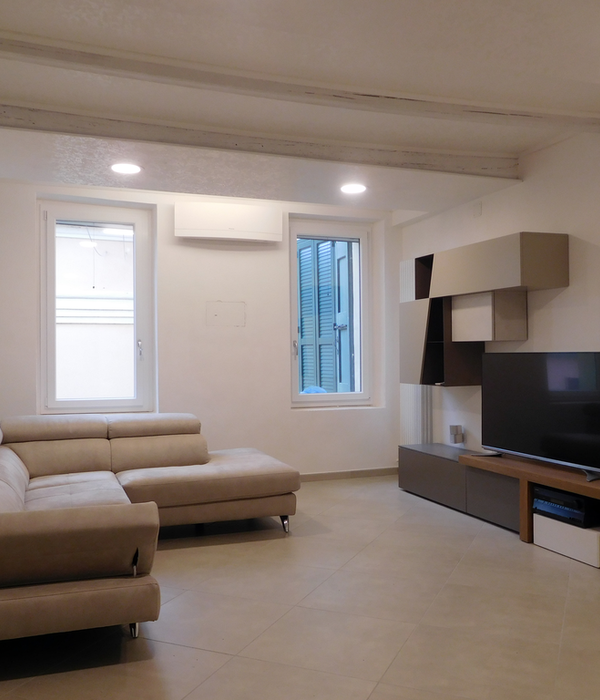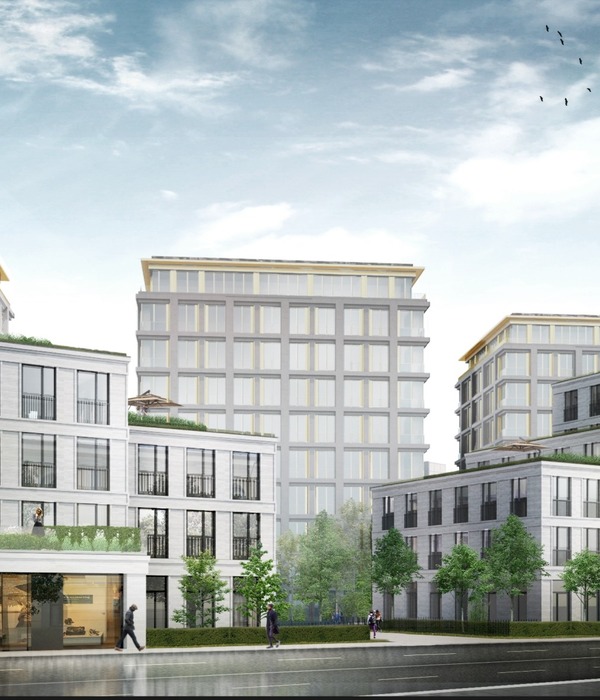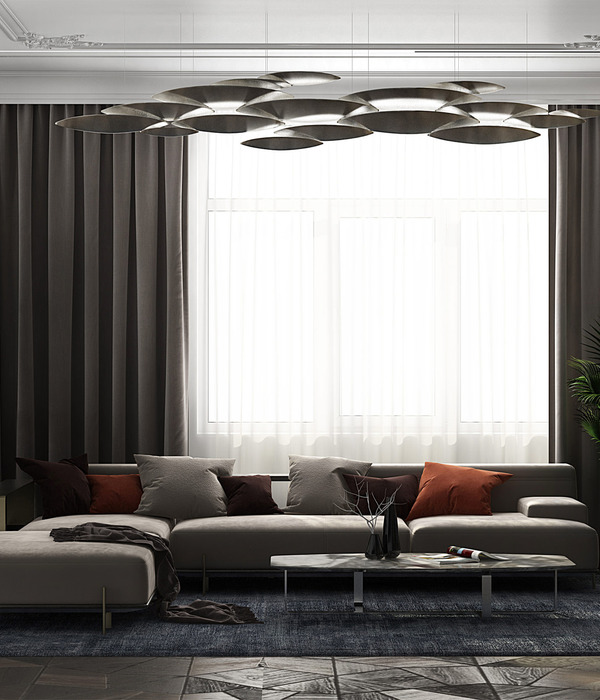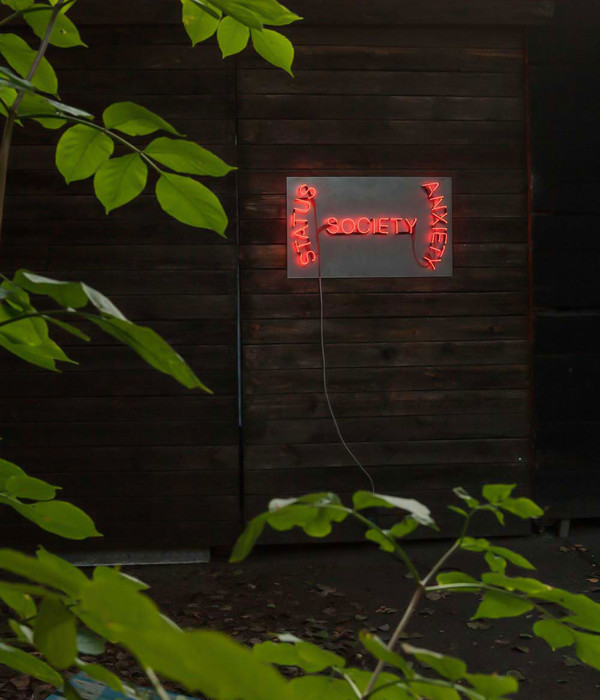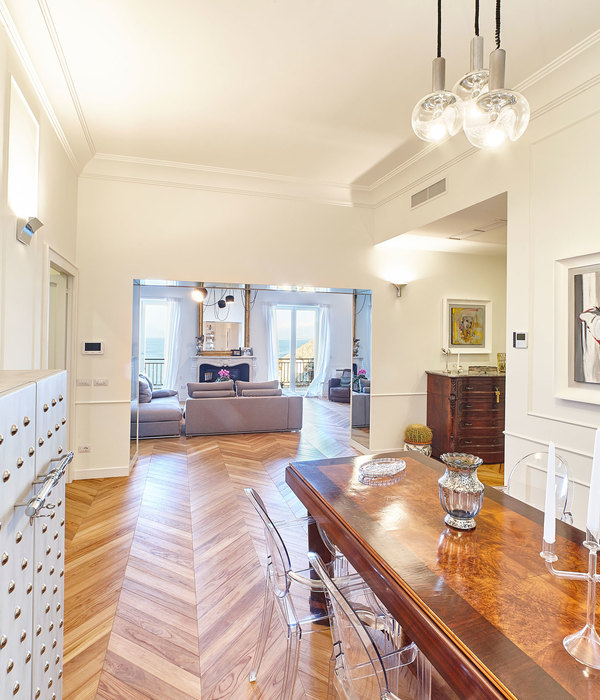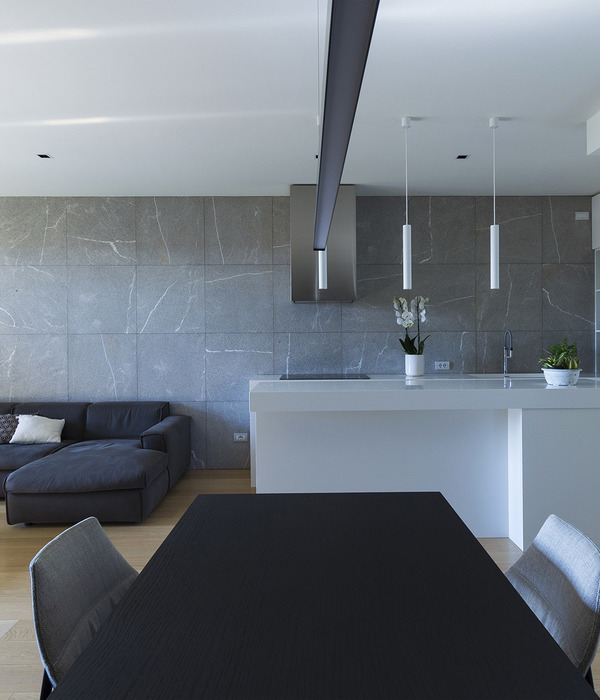塔雷洪·德·阿尔多兹五层封闭式住宅设计
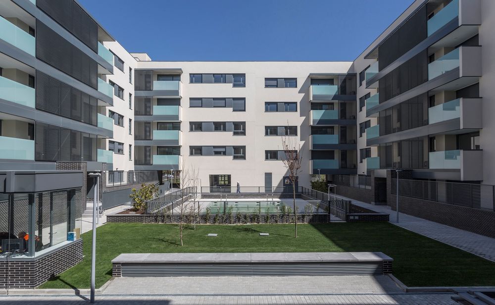
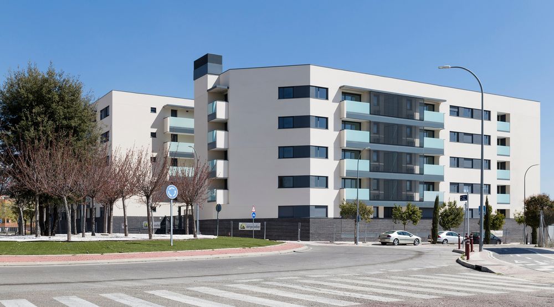
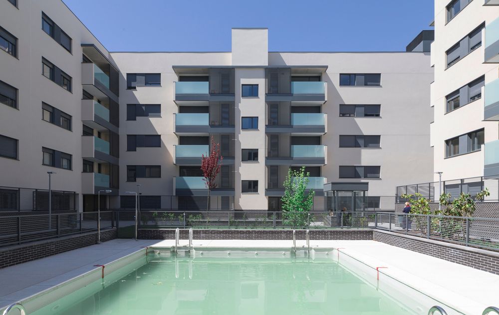
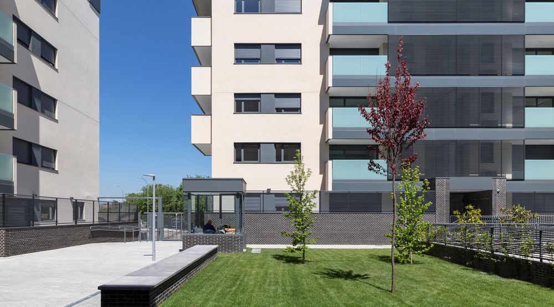
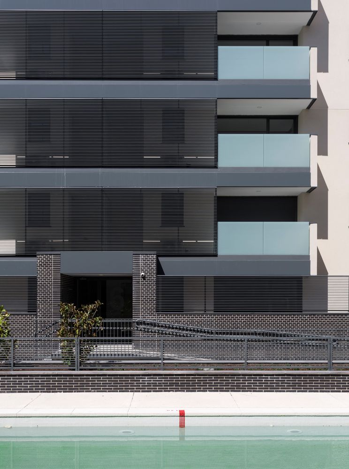
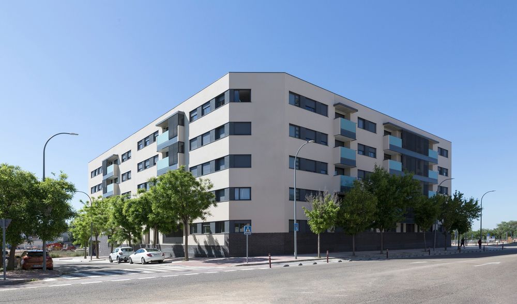

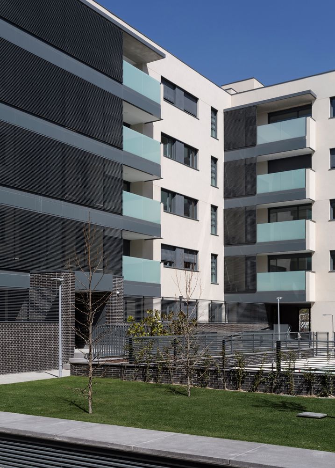
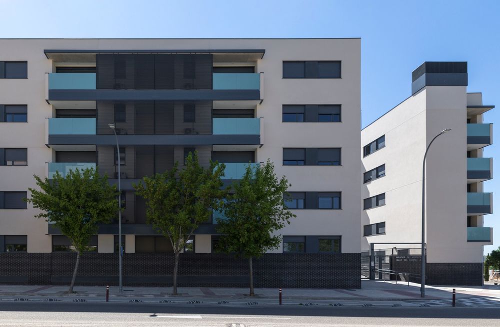
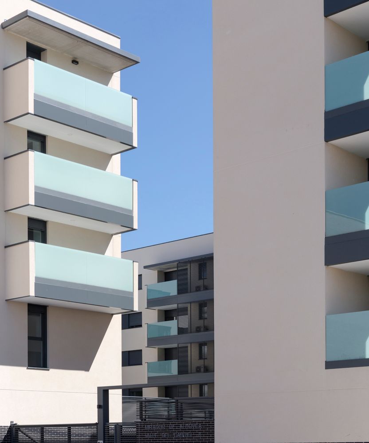
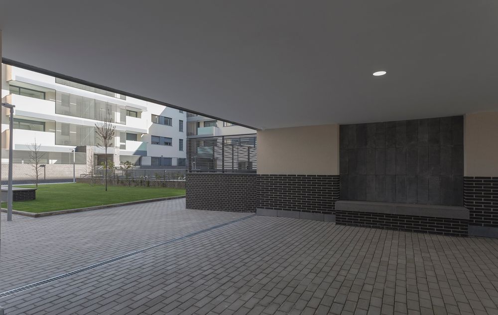
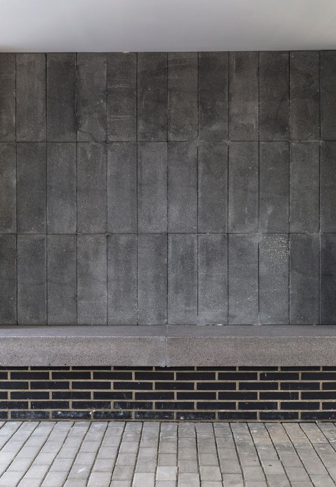

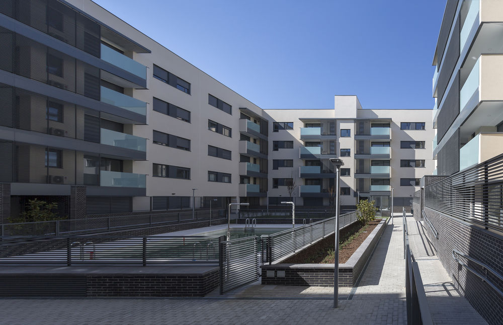
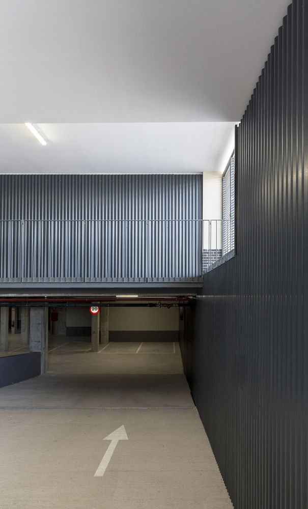
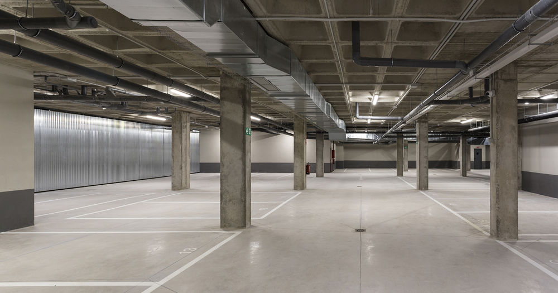
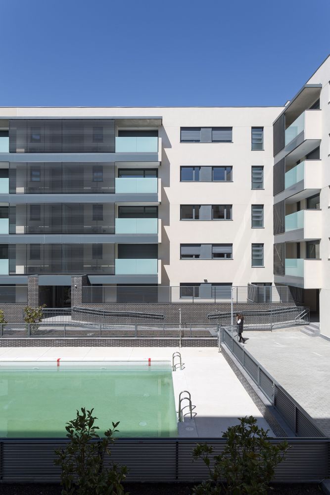
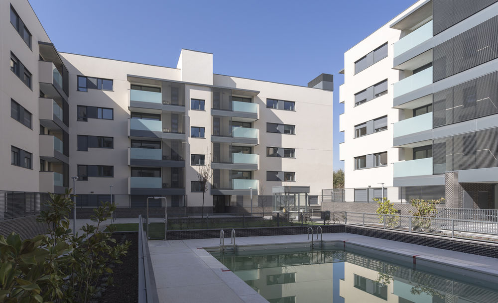
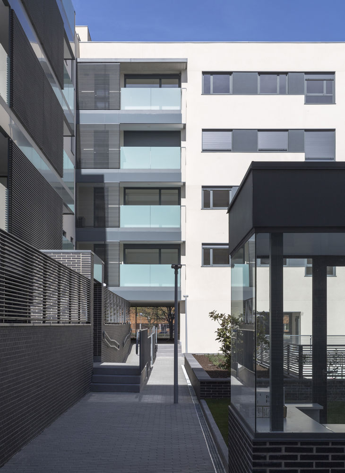
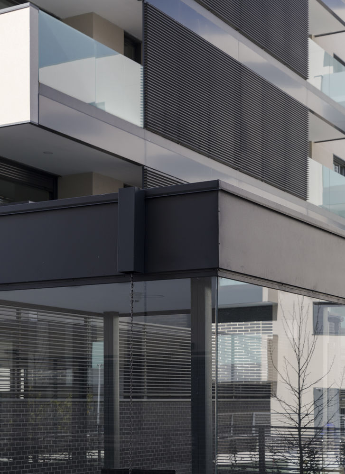
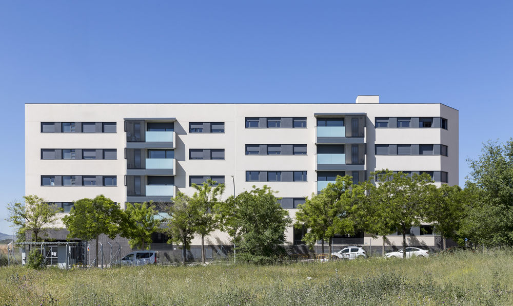
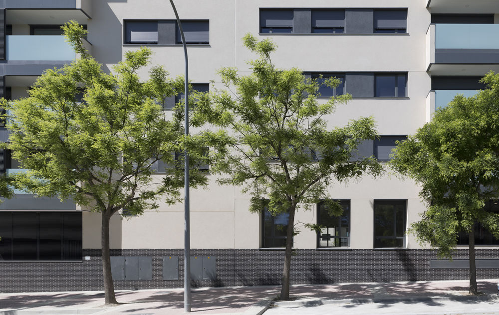
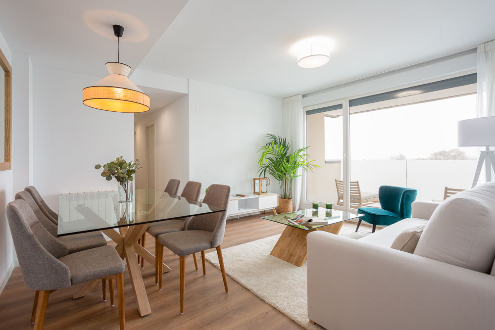
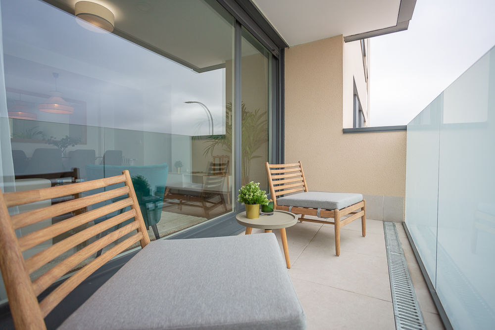
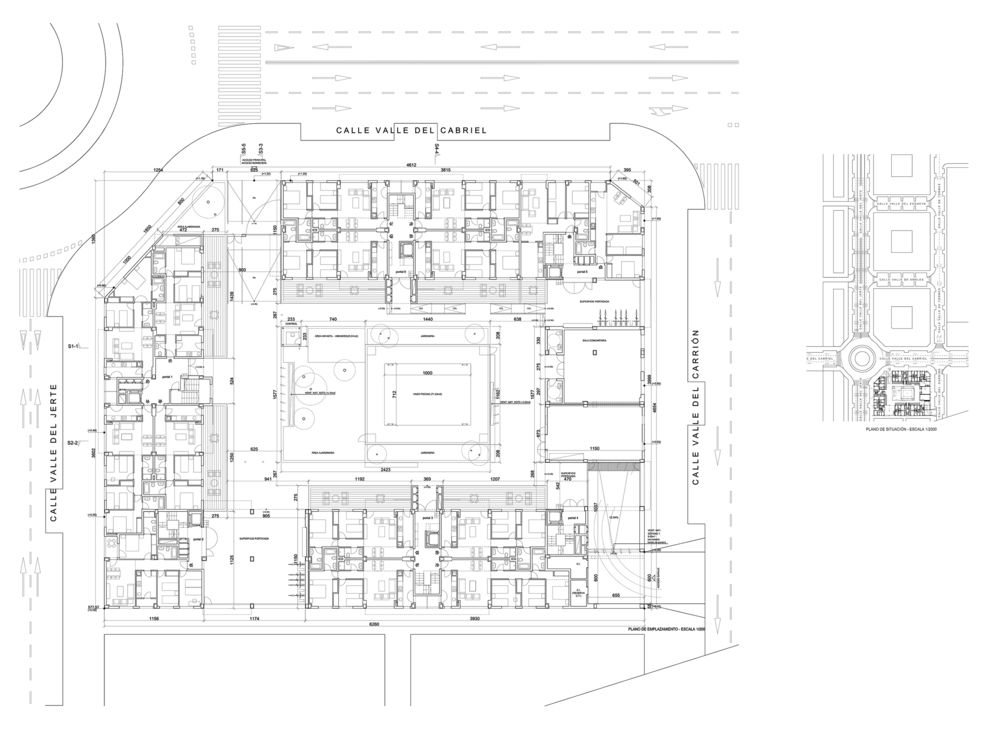
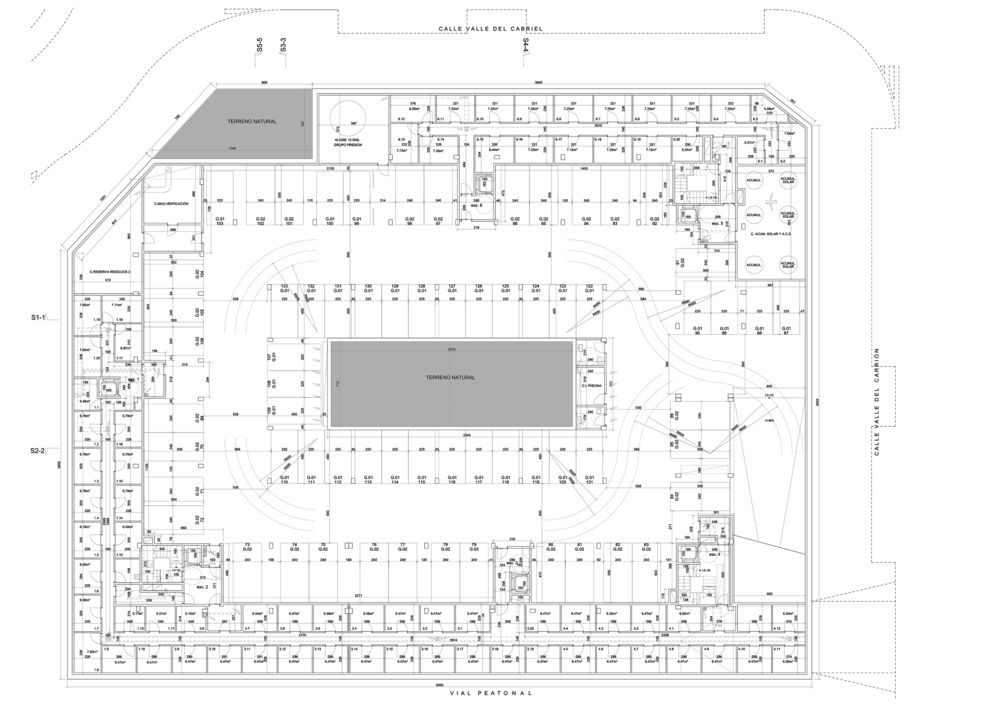
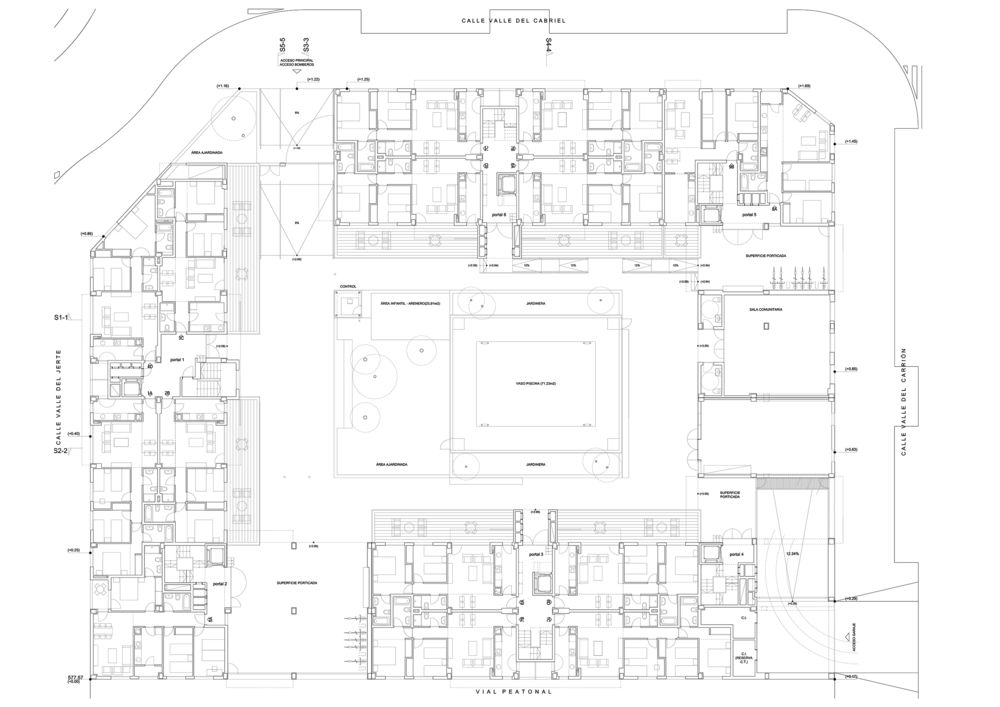

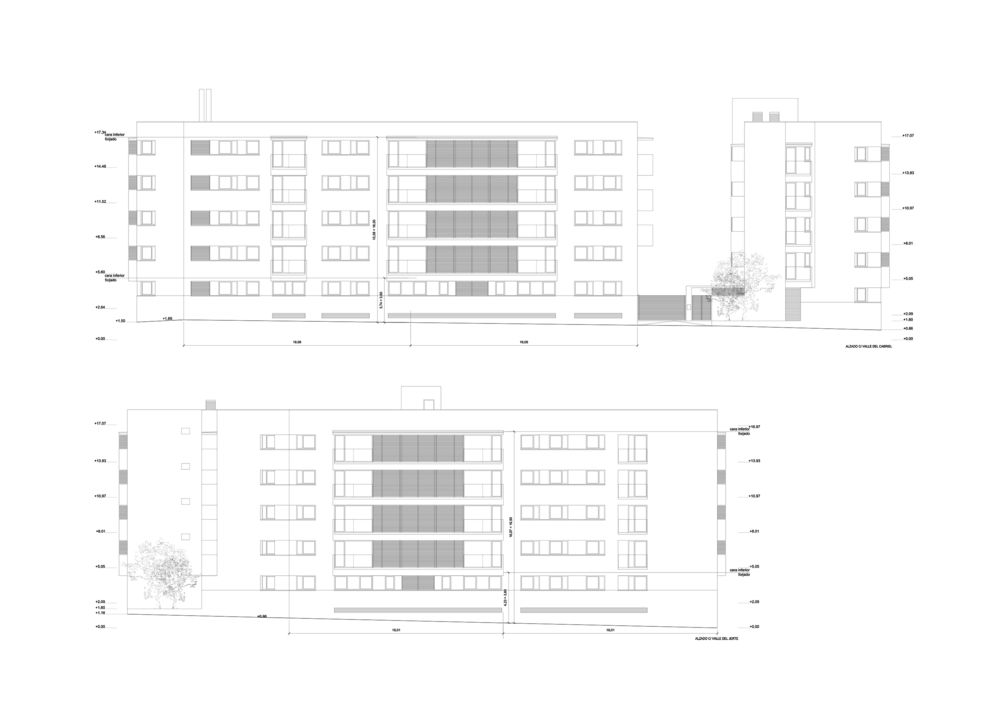
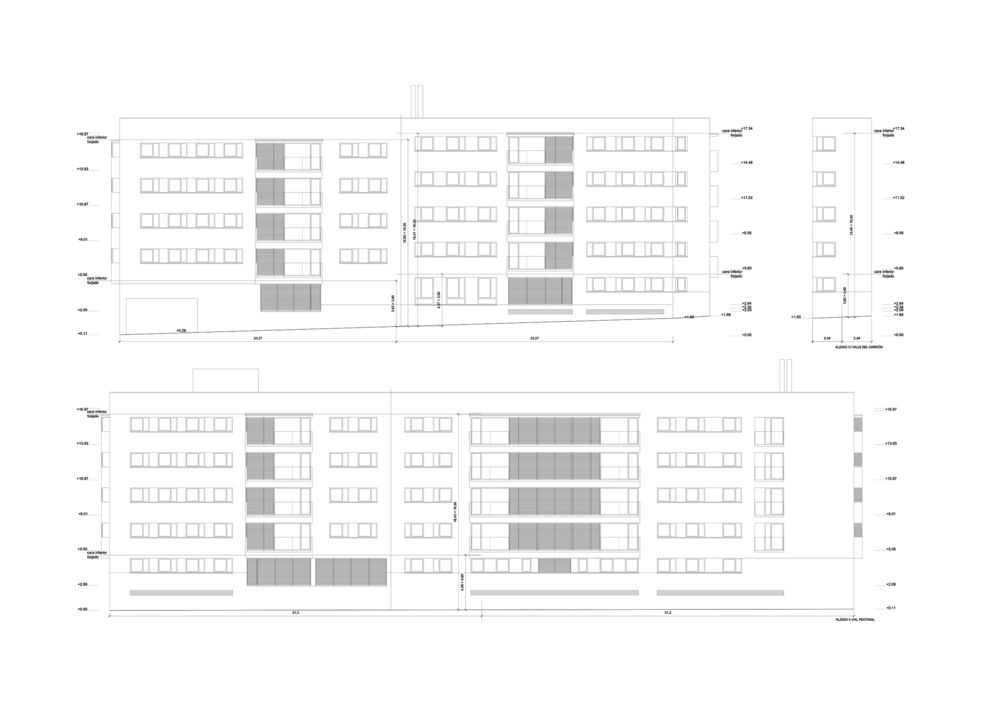
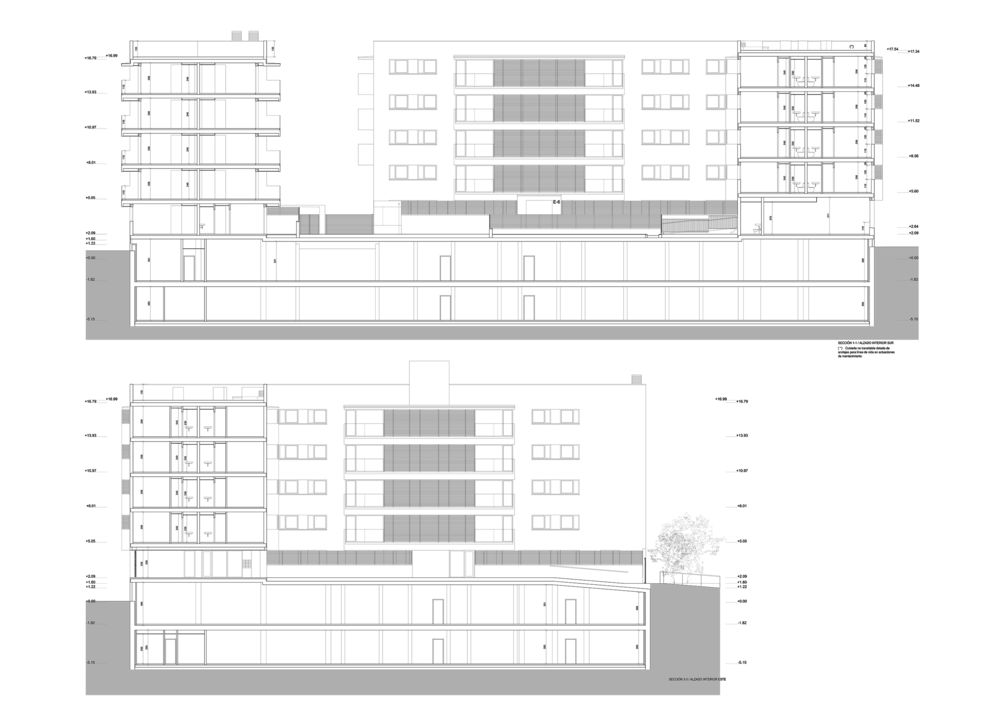
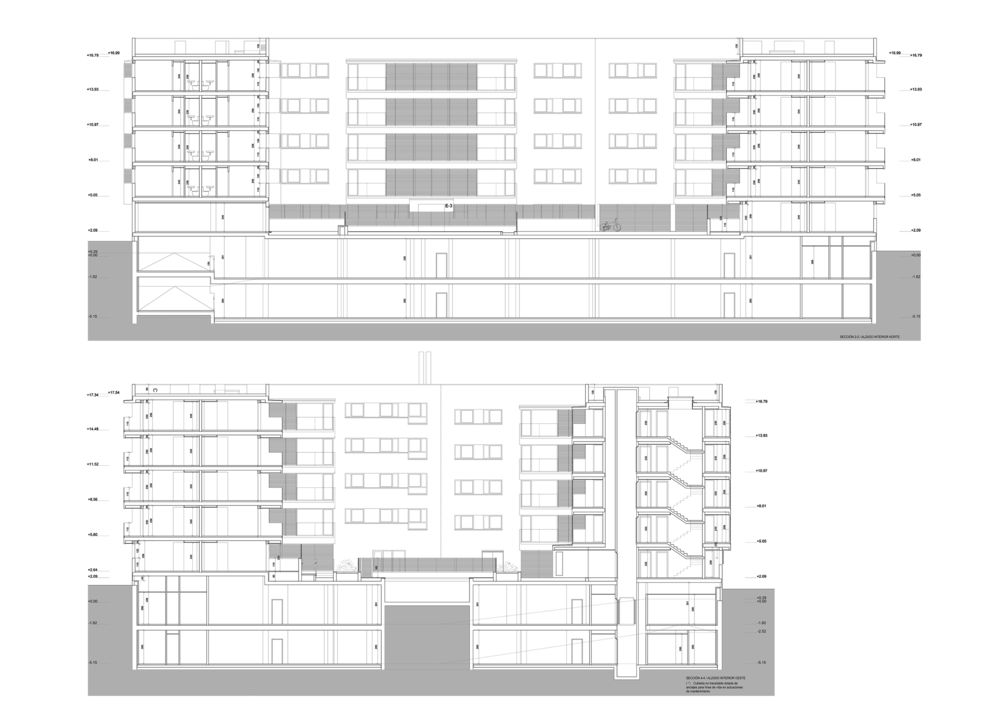

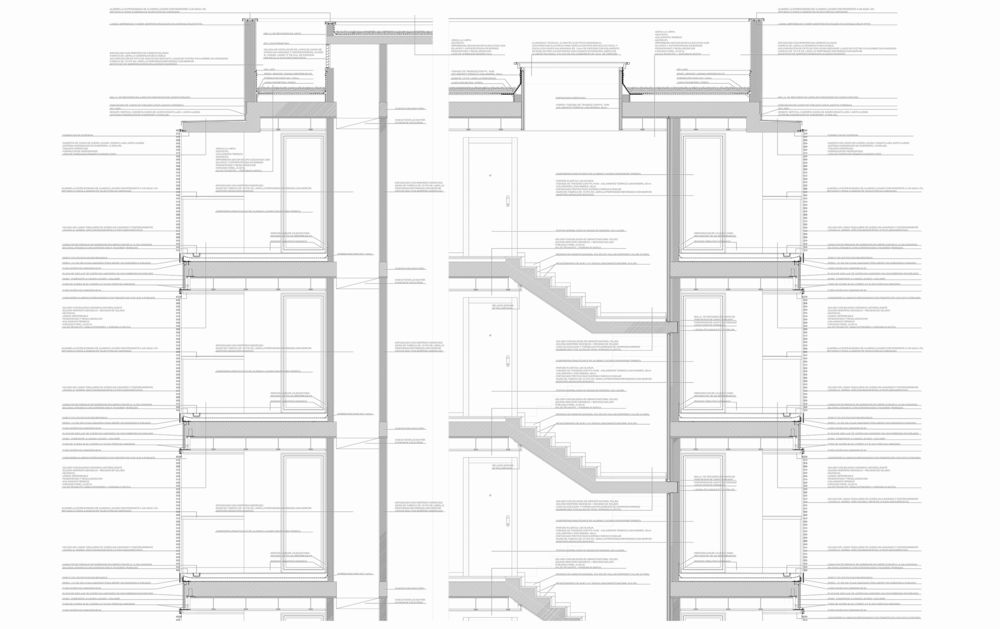
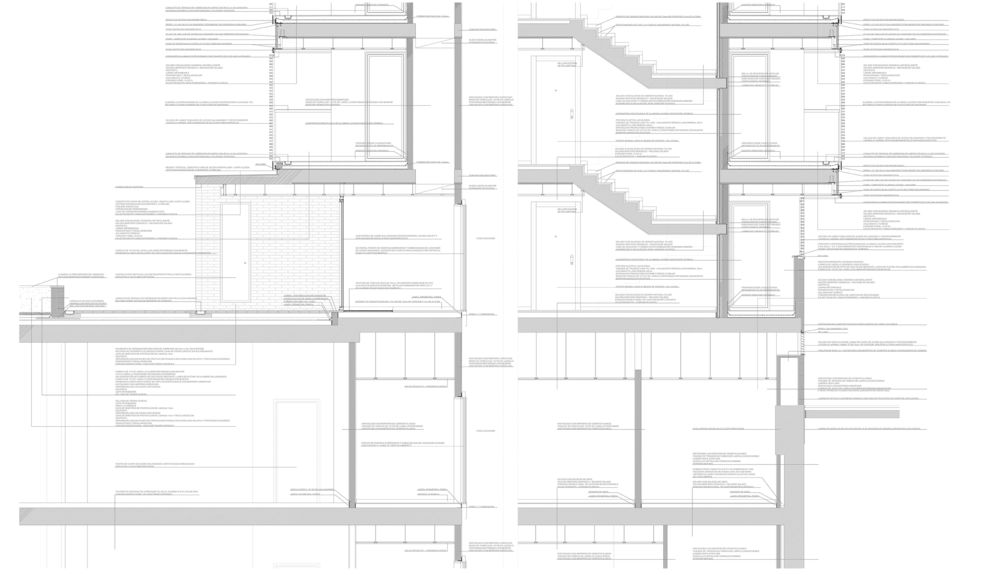
Among the typologies allowed by the Torrejón de Ardoz Uban Partial Plan regulation, we have opted for the closed block.
The factors that have led to this decision are: the area of the plot with respect to its high buildable area, the morphology of the plot and the chamfers, the high density of dwellings assigned to the project and the need to optimize the efficiency of the vertical communications regarding the residential units served.
The volumetric result is a body with five floors above ground level and a built-up depth of 11.50 m., Supported by the development of the exterior alignment, with the exception of the corner-chamfer to the roundabout of NOT mandatory alignment, where the volume of the block, leaving inside a generous courtyard measuring 39.40 x 26.70 m., which allows sunlight and views of the interior facades.
Pedestrian access is from the corner of Valle del Cabriel Street and Valle del Jerte Street, closed by a gate that will eventually open to the passage of fire fighting vehicles. Inside the patio, the six entrances open to access the homes that make up the promotion. The vertical communication nucleus made up of an elevator and a staircase. The dwellings are grouped around the nucleus in number of three or four houses, except the staircase E-C that only serves two. In the center of the courtyard there is a swimming pool and a set of children's playground. For community use, a meeting room suitable for events or gym has also been projected.
In accordance with the developer's proposal, 31 dwellings have been projected, with a 3-bedroom program and 72 with a 2-bedroom program. The character of promotion for rent and reaching a low coefficient in the relationship, have turned out to be determining factors in the project.
All the units, except for the number of bedrooms, have the same program, kitchen, living-dining room, master bedroom and one or two secondary bedrooms, a bathroom that opens to the master bedroom and another open to the distribution corridor. The living rooms open to terraces and the kitchens to drying area. The ground floor homes inside the courtyard have larger terraces than those on the upper floors.

