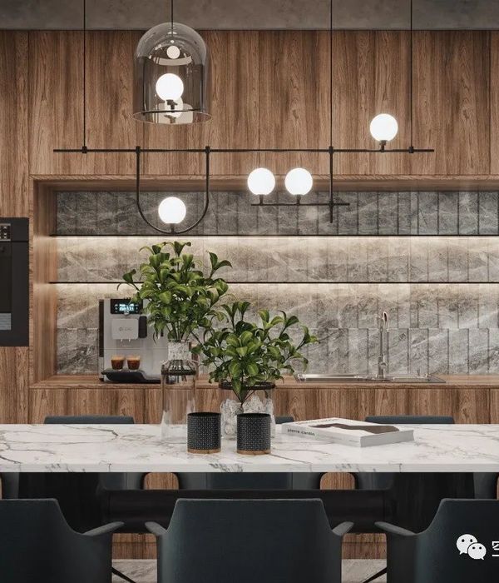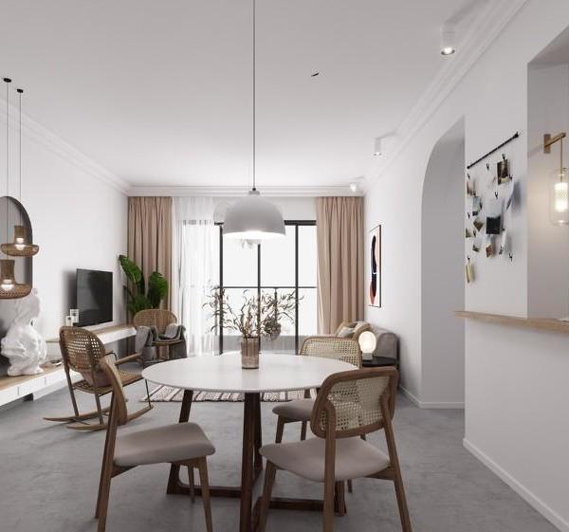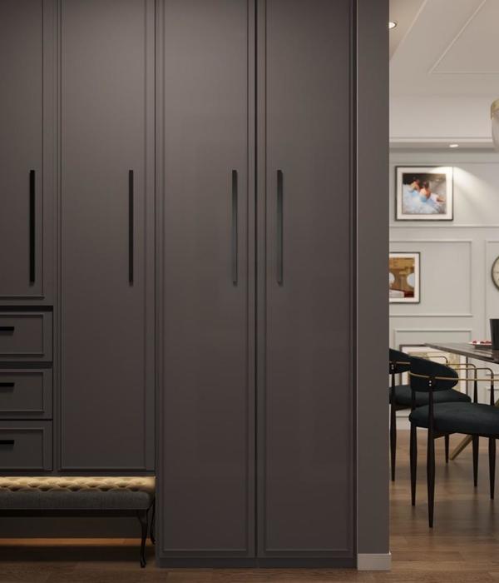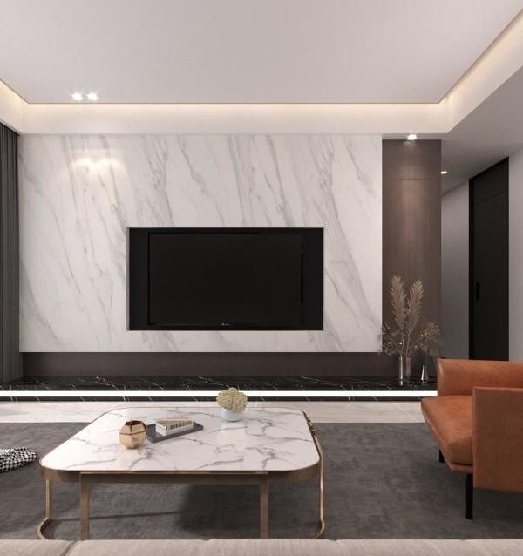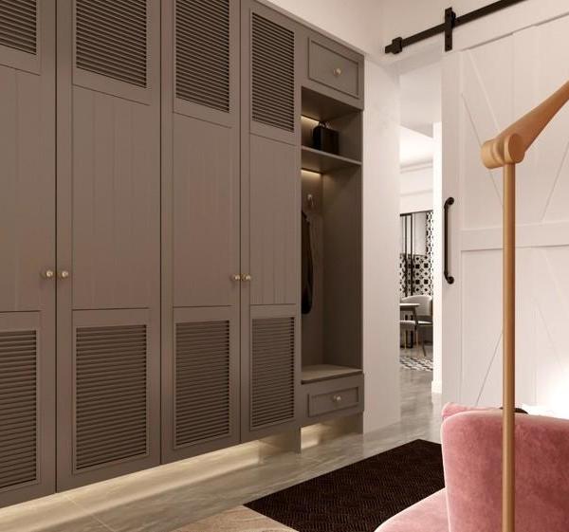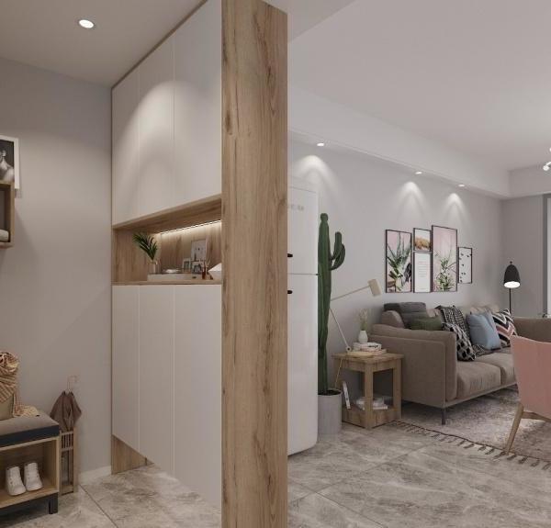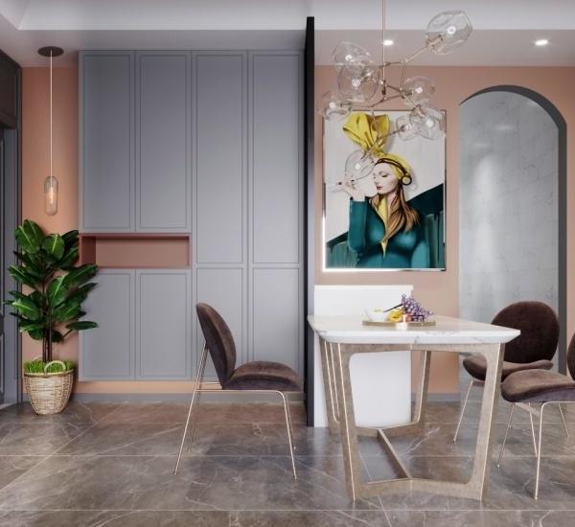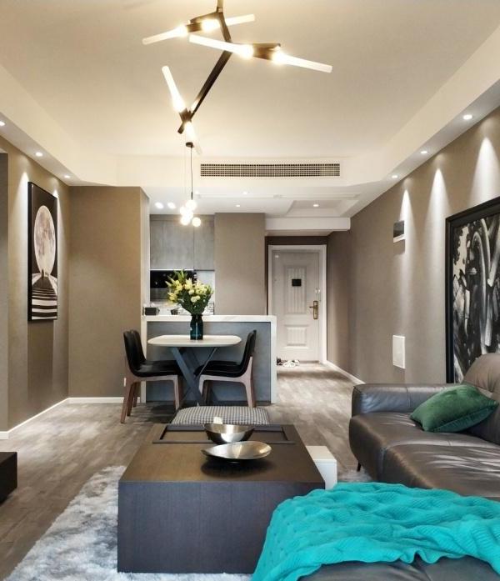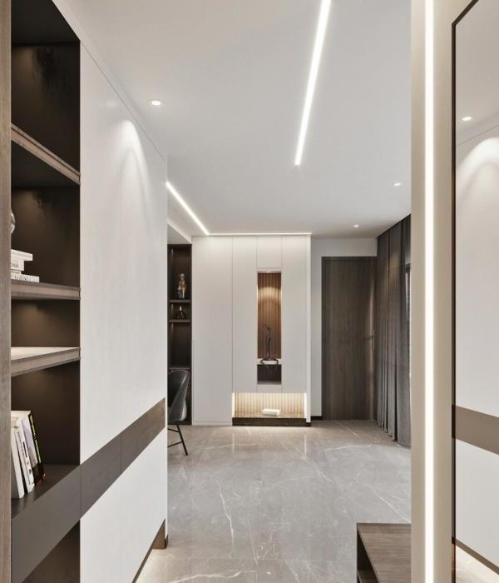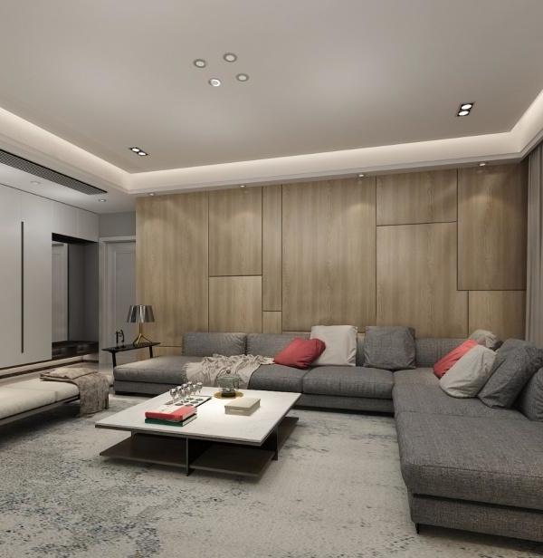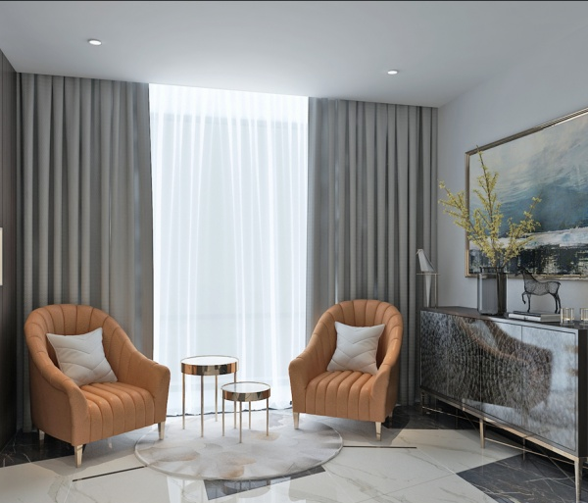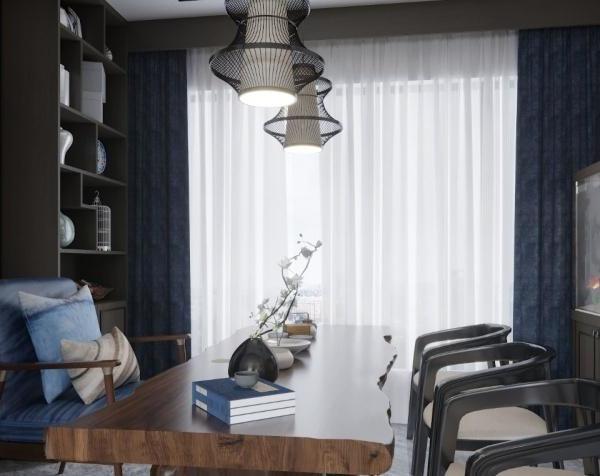‘Aurora’ is a modern and bright residential compound for successful people that stands out against the existing cityscape.
‘Aurora’s’ architecture is modern in design and is based on several contrasts. The first one is plastique and form-making of facades. First building line is formed by two blocks. Symmetric location of the blocks opens interiors of the residential compound that stand against stereotypes and come up with a modern solution. The blocks are arranged stepwise―the number of storeys decreases to the center of the building line, thus creating a welcoming space. The form of the blocks balances the compound perfectly and makes it look symmetric and visually accomplished. Daring location of three inner highrises of the compound is carefully elaborated—this is what ensures that all apartments have appropriate insolation and beautiful views of ‘Aurora’s’ inside territory and cityscapes. Locating blocks separately from each other is one of the distinguishing features of premium class residential properties.
Two outer blocks are faced with stone and are of a classic beige color. The three highrises are designed in a contrasting combination of slightly coarse dark grey fibre concrete and elegant brass. This combination of materials and colors is aesthetically appealing and relevant and will be the same for decades. The materials and its combination reflect the atmosphere of the place and the mood of changing Moscow. The residential compound is full of straight lines, but the austerity of forms is softened by brass and overall sense of lightness, which is achieved through balconets. The project provides for two types of balconets—a traditional one with wrought iron railing, and a glass one.
Form-making, positioning of buildings relative to each other, color scale of facades, finishing materials and French windows set the pace of the residential compound―‘Aurora’ becomes a living object, and landscaping plays an important role here. Alleys of the courtyard are paved with various toppings— granite tiles of contrasting shades. Split-level greenery— lawns, pruned shrubs and trees—bring dynamics to the landscape. Thank to this dynamics and clear cut lines, the courtyard is a proper continuation of the compound.
The internal space of the compound is designed on a ‘car-free courtyard’ basis.
There is an underground car park in the compound. Residents can get there straight from their storeys. Due to its modern architecture, cozy interiors, considered service and favourable location in the downtown, ‘Aurora’ is more than a residential compound but kind of a club, too, that brings together many-sided and vivid people.
Interior of apartments is designed in a contemporary style. The project provides smart and practical apartment layouts of various area sizes. Six townhouses are arranged in the blocks facing Sadovnicheskaya street. There are a restaurant and public facilities in these blocks, too.
Duplex apartments on the upper storeys of the blocks located within the territory of the compound will give its owners a sense of a true house in the heart of the city—a roomy, snug and atmospheric place that doesn’t take you hours to get home.
Top floor apartments of the compound have spacious outdoor patios.
Year 2017
Status Unrealised proposals
Type Apartments
{{item.text_origin}}

