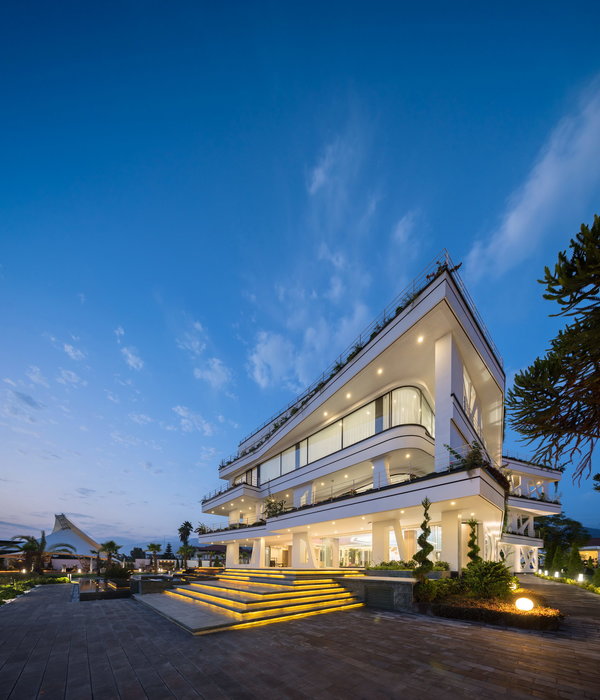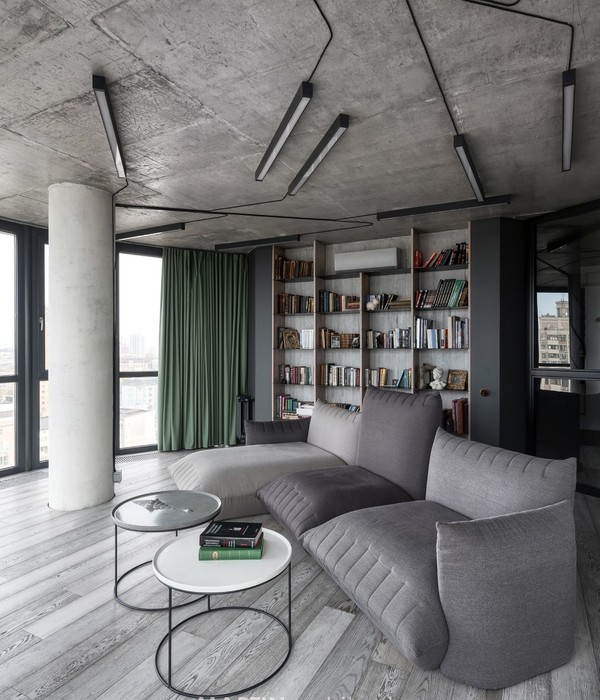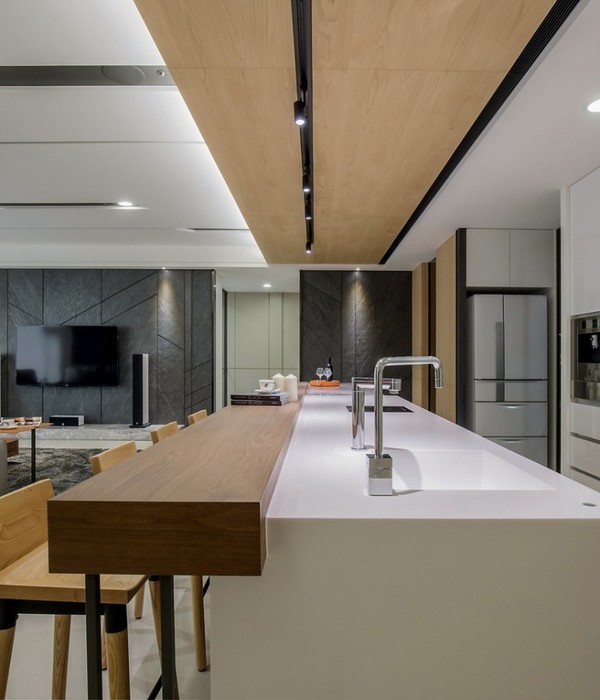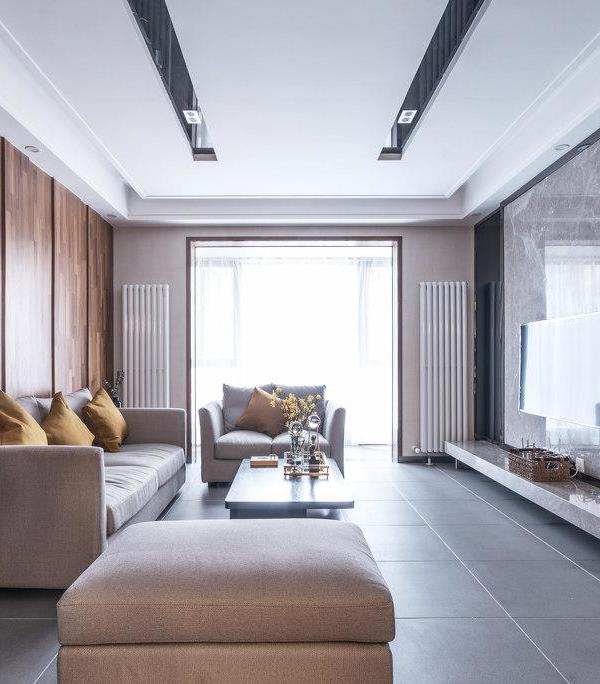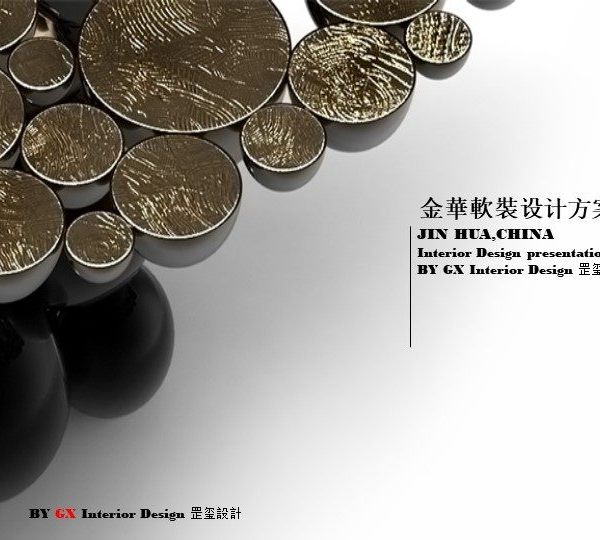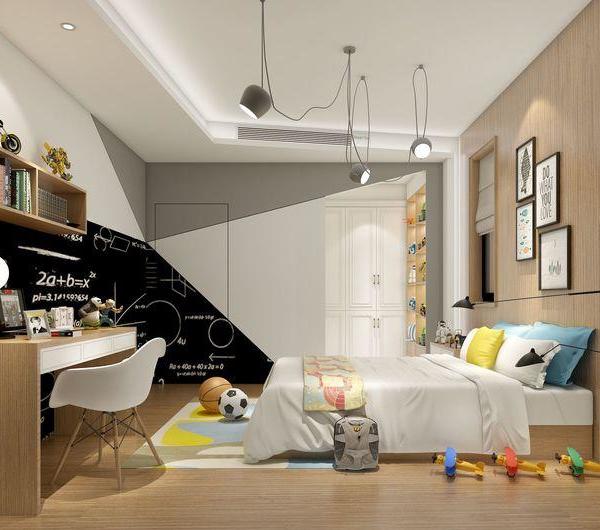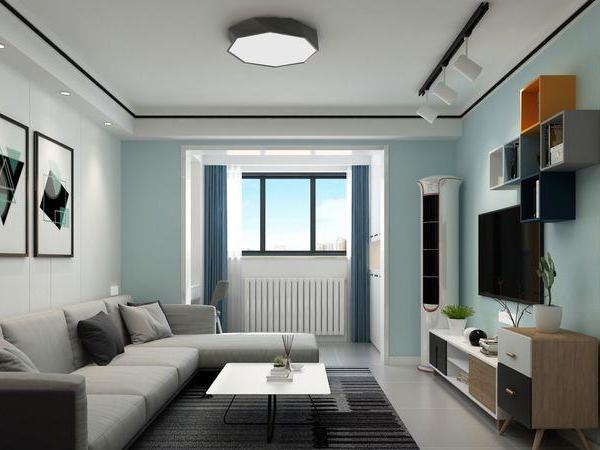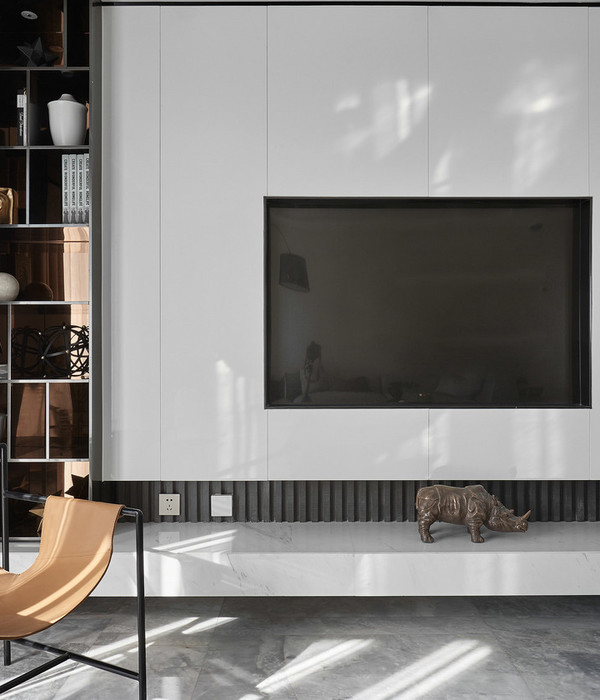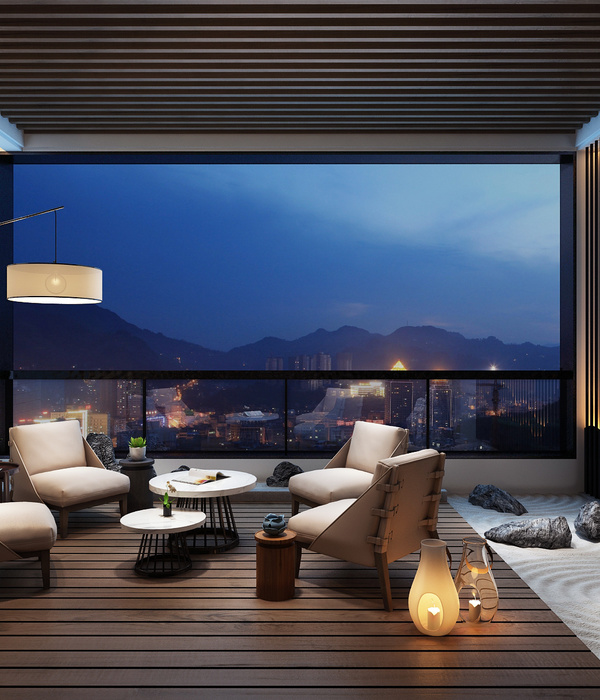Architect:Destudio Arquitectura
Location:Valencia, Spain; | ;
Project Year:2020
Category:Apartments;Housing;Private Houses
With some 120m2 and 3.20 meters high, this housing project provided us with many possibilities for improvement and knowing how to take advantage of every meter was essential. Finally we decided to distribute it in a living room and integrated kitchen, two bedrooms, two bathrooms and a master bedroom. This master bedroom has one of the bathrooms en suite and an integrated dressing room, which allows total privacy for this stay.
One of the main objectives was to create wide and luminous spaces, allowing the natural light of the facade to bathe all the day area of the house. For this reason, we decided to eliminate the original partition walls and opt for a single living-dining room space.
The client wanted the kitchen to be integrated with the living room, but giving it some privacy. For it it has bet for a few sliding doors of wrought iron that they delimit very well the space. In addition, to the being of crystal they allow the entrance of natural light coming from the hall and favoring this way the integration of both stays.
The whole house has a natural wood floor, the best option if you are looking for personality, naturalness and the warmth of home. Continuing with the flooring, in the kitchen has opted for a porcelain for the work area, as in the two bathrooms of the house.
In short, Vivienda Reino de Valencia is presented as a comprehensive project where harmony, elegance and simplicity are the essence that defines it.
Photography: Germán Cabo.
▼项目更多图片
{{item.text_origin}}

