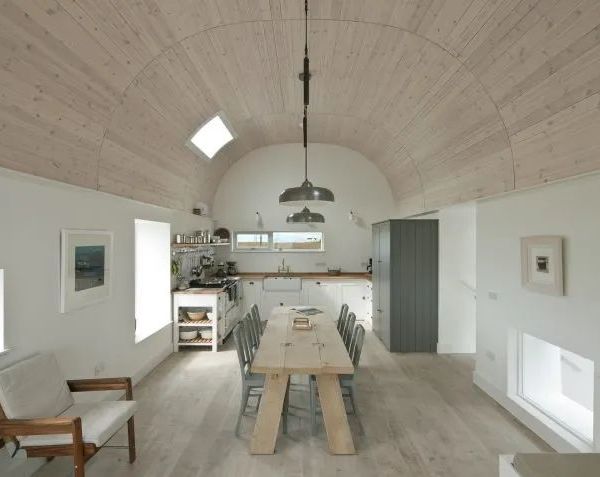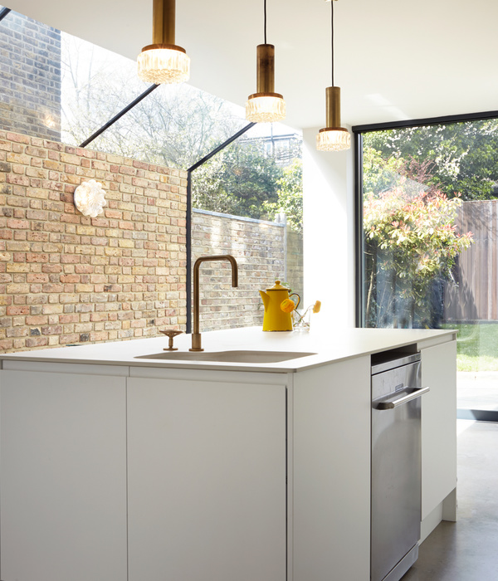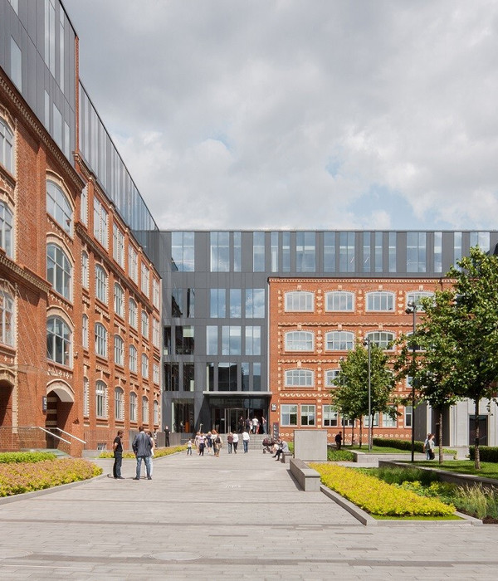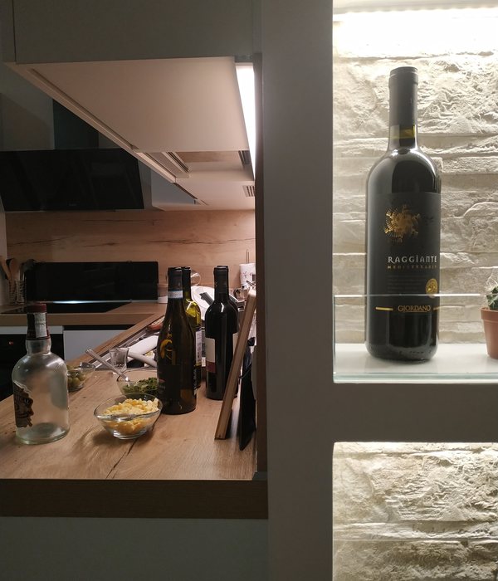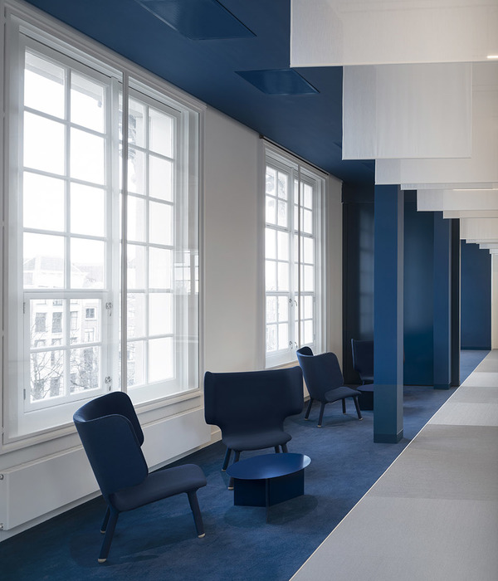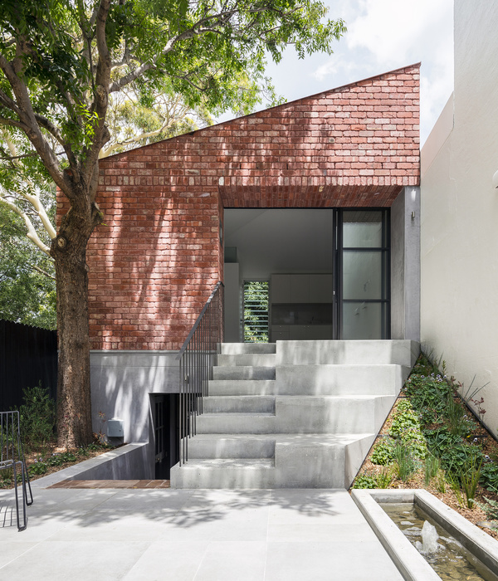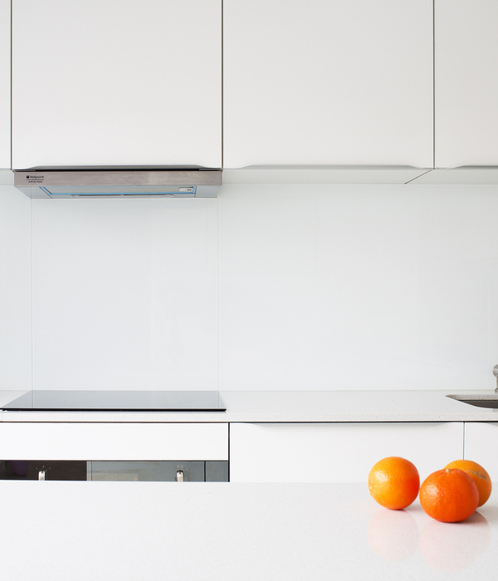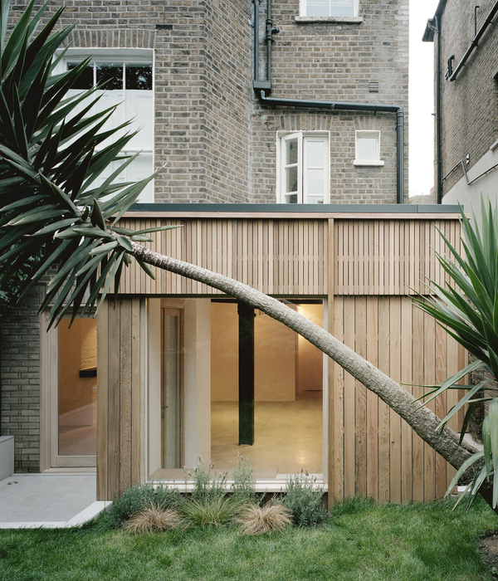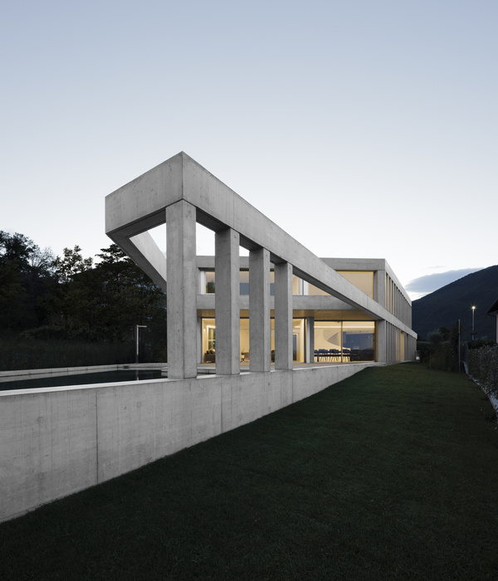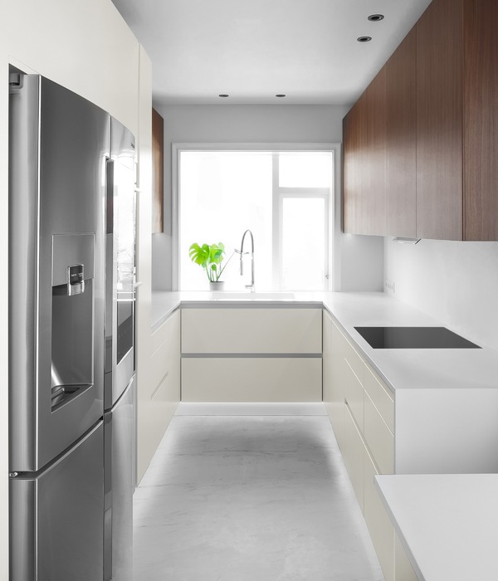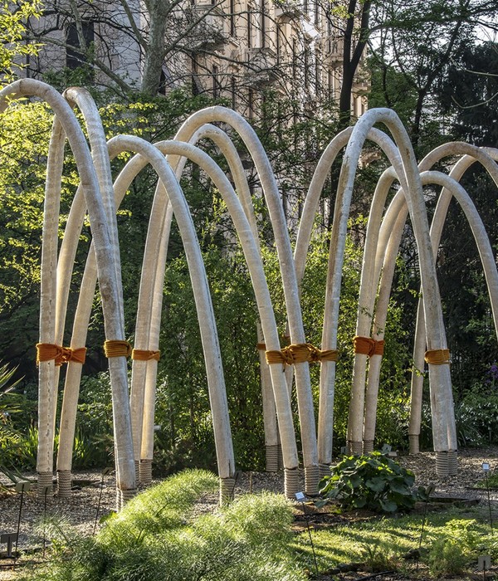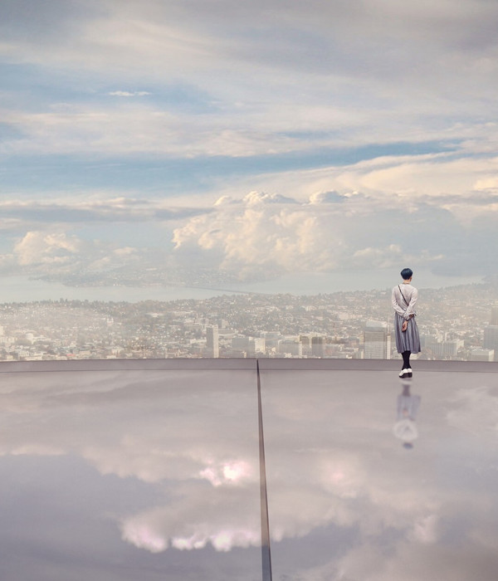South-East View
South-West View
North-East View
North-East view
North Elevation
North Elevation
North-East view
East view
North Elevation
North-West View
West Elevation
West view
East Elevation
West Balcony
West Balcony
Third Floor Balcony
Third Floor Balcony
Third Floor Balcony
First Floor - void
First Floor
Second Floor
Ground Floor Terrace
Gound Floor Swimming Pool
Gound Floor Swimming Pool
Third Floor Living Room
Third Floor Suite
Third Floor Suite
Villa Didaar is located in an area where the Caspian Sea and the green mountains of Northern Alborz meet. As requested by the client, the main objectives of the architect were creating a fluid and transparent connection between the sea view and the green landscape around, as well as interconnecting the interiors while having separate and defined spaces for a large family to rest and feel cozy, plus an immediate connection with the environment outside.
Therefore, the large Villa has been designed in three separate sequences, which slide on each other in a free and independent way, while keeping the unity of the entire building as a whole: "Ground floor" (including the swimming pool, saunas, sport area), "The middle floors" (including family spaces, family and guest bedrooms and living rooms in two floors), and the "upper floor" (consisting of the guests’ separate suites and a common sitting area) which gives a wide view over the surrounding landscape.
The ground floor, which is redefining the concept of “piloti”, has an interior swimming pool stretched along the sea view that brings the sea closer.
The stacking glass walls and the glass covered void on the ceiling above, not only allow a smooth continuation and fluid vision through the forest towards the sea, but also provide natural ventilation by the free circulation of air through the building.
Each level is surrounded by wraparound terraces, which are covered on the west side by a tree-like lattice, that provides a shelter from heavy west rains in the humid climate of Northern Iran, while conveying a feeling of privacy and coziness by creating a shady half-closed space.
Middle two levels include all required functions, such as bedrooms, guestrooms, open and closed kitchens and kitchenettes, bar, dining and living rooms which are visually as well as physically intertwined through voids and the spiral glass staircase, and at the same time, all are visually connected to the swimming pool and sport area below through embedded voids on the first and second floors.
The free sliding of the building’s different levels on one another, which is derived from the geometry of dynamic surrounding landscape - as if they are floating in their beautiful natural context - providing a lively atmosphere for the rest and gathering of the large family and friends, has been the main idea in the design process.
Year 2018
Work started in 2014
Work finished in 2018
Main structure Reinforced concrete
Client Hossein Shahraki
Contractor Mehran Esfahanizadeh
Status Completed works
Type Single-family residence
{{item.text_origin}}

