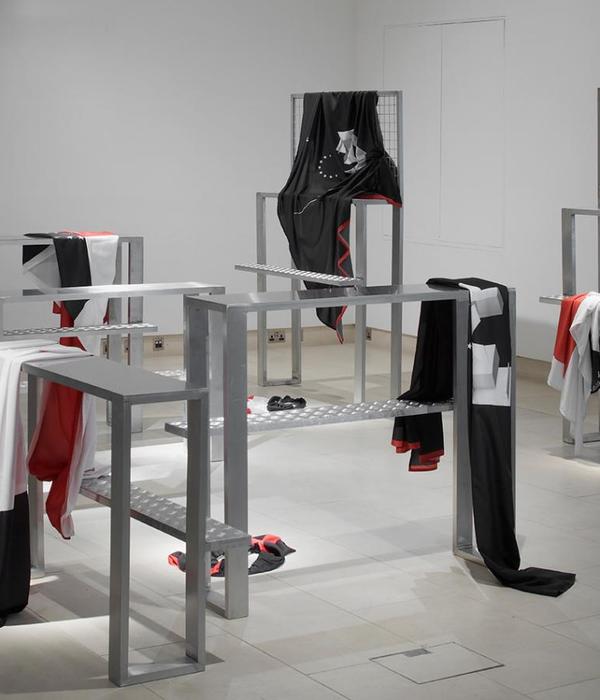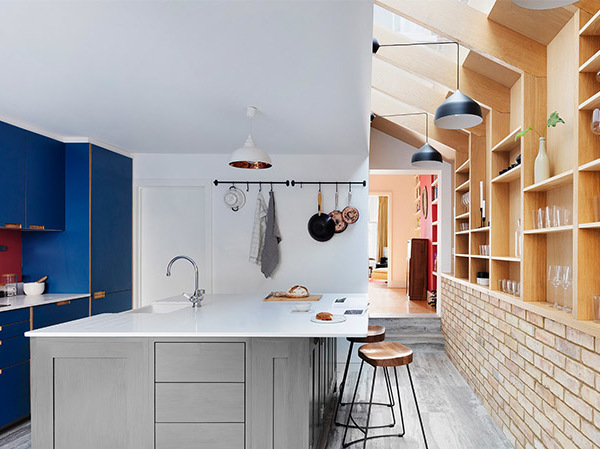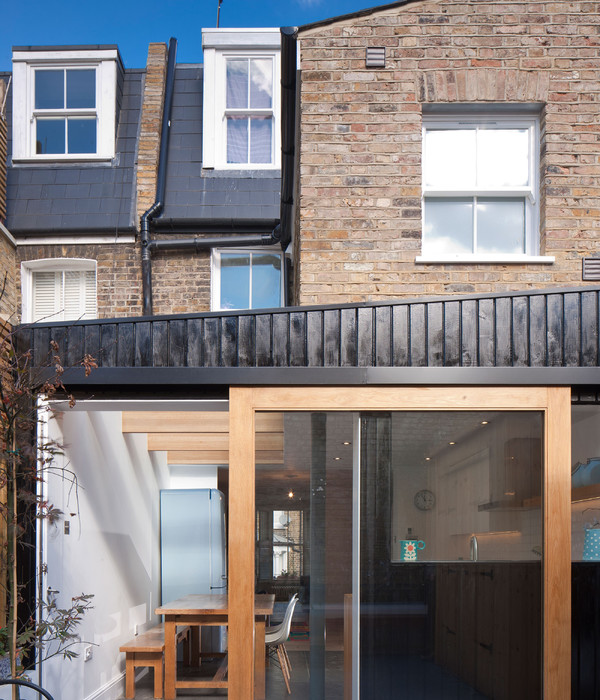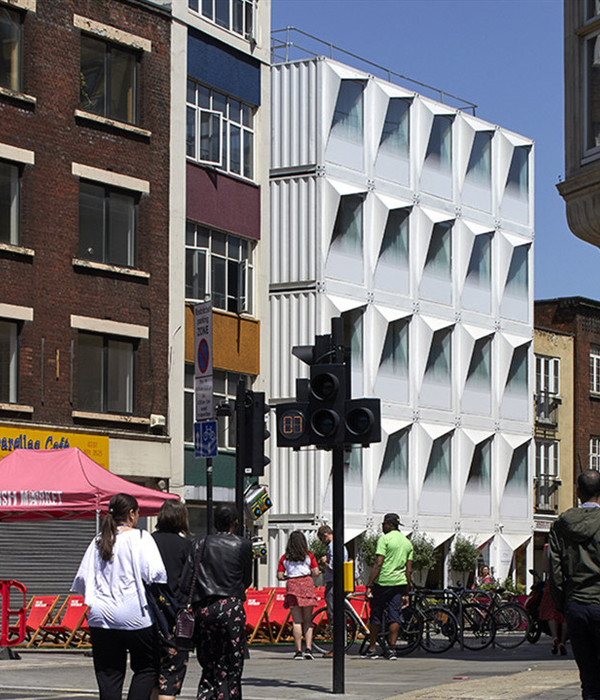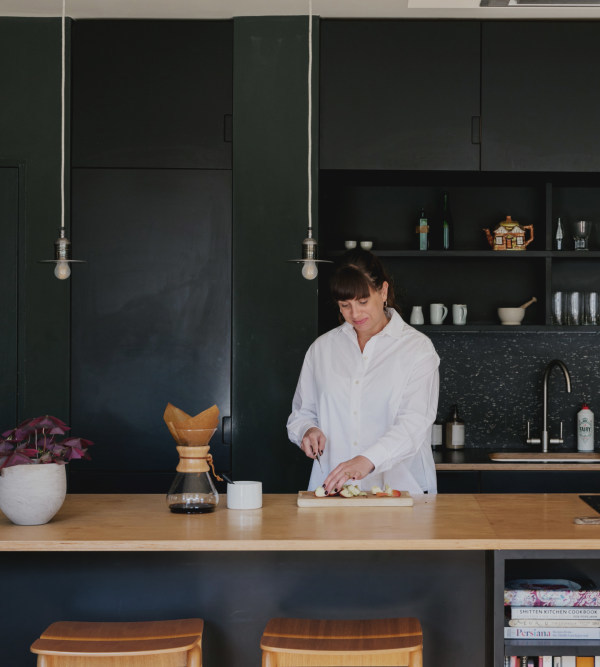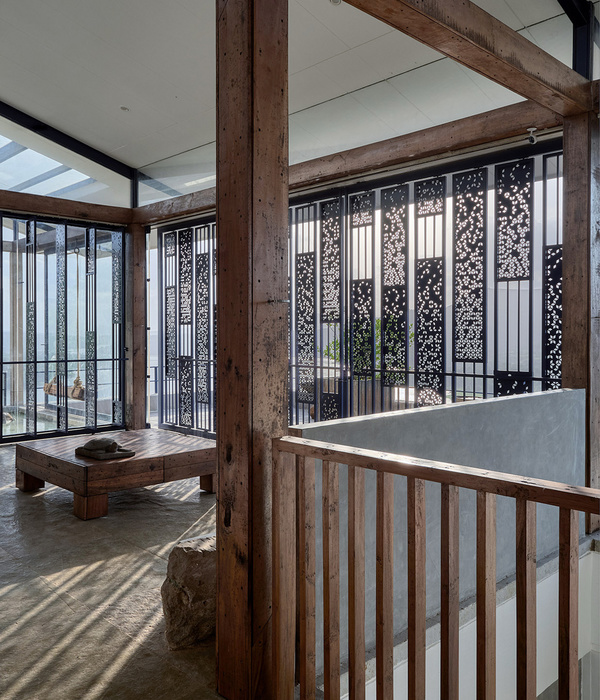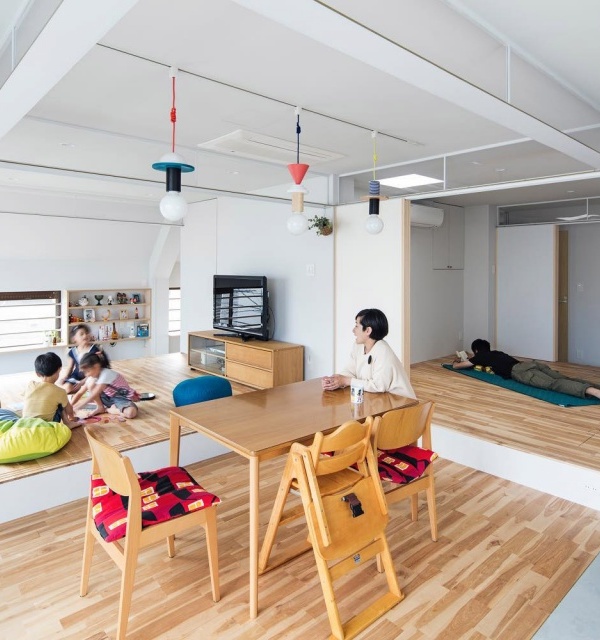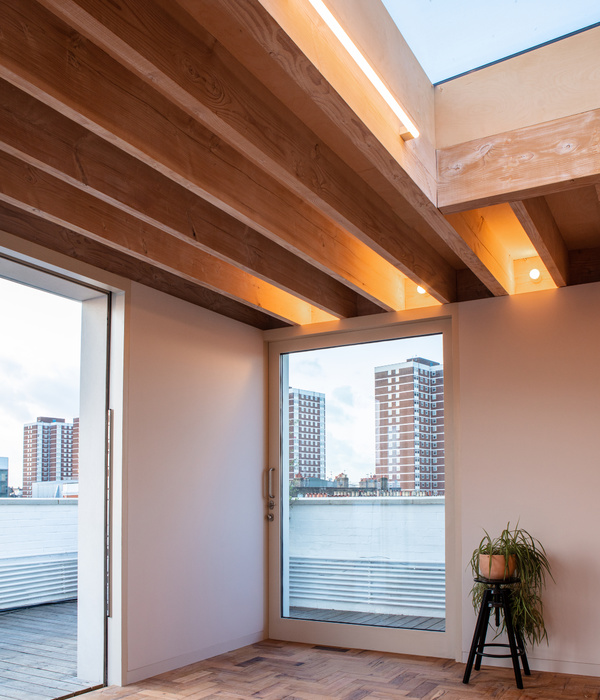项目位于阿姆斯特丹皇帝运河边,于1788年建造。在启蒙运动时代,这里是创意交汇的热点区域,供一个由科学家、艺术家和企业家组成的社群使用,其中设有音乐、商业、文学、物理和绘画等五个部门。
2020年,投资集团Amerborgh委托知名设计事务所studio i29对原有建筑进行室内改造。设计师从建筑丰富的历史中汲取灵感,创造了一个独具魅力的空间。大楼中的每个空间都映射了历史中的某个独特时段。1788年的大楼中,每个部门都有属于自己的解读。本次设计以此为出发点,赋予每个房间不同的个性,展示出空间的丰富性,共同呈现了启蒙运动时期建筑的多彩特征。设计师与一个由专家和顾问组成的庞大团队合作,对原建筑进行了彻底翻新,在历史墙面下谨慎地植入了新的装置和声学设施,以满足现代的使用需求。建筑改造和结构翻新由Math architects负责。建筑的原本轮廓被完全保留,全部必要的设施都隐藏在抬起的屋顶下。与建筑现存的古典外观相对,i29设计的室内空间极具辨识度,为项目增添现代气息。
▼建筑保留古典的外观,external view of the project remaining the classic appearance
This unique building on Keizersgracht was built in 1788 for a society of scientists, artists, entrepreneurs and thinkers. It was a hotspot for creativity and cross-overs during intellectual movement “The Enlightenment”. Five different departments were housed in one building; Music, Commerce, Literature, Physics and Drawing.
Award-winning studio i29 made the interior design of Felix Meritis anno 2020 commissioned by investment group Amerborgh. A distinct and charismatic design,inspired by the rich history of the building. Every space within the building refers to a specific period in the building’s history. The starting point was to show diversity and to give all rooms their own identity, just as in 1788 each department was given its own interpretation. Together they form a collection of colorful characters in the house of enlightenment. The building has been completely renovated in collaboration with a large team of specialists and advisers; new installations and acoustic facilities have been carefully inserted within the monumental shell. Math architects was responsible for the architectural part and structural renovation. The plan is based on the restoration of the original building contour, whereby the necessary installations are completely hidden by a new lifted roof. In contrast to the existing classical environment, new interventions and finishes by i29 in the interior are clearly recognizable as such, bringing the building to the present again.
▼风格各异的房间,rooms with different characteristics
Felix Meritis大楼中曾有过许多知名的租户,如CPN总部、Shaffy剧院等。它是阿姆斯特丹最重要的历史纪念物之一。改造后的建筑中设有不同功能,吸引乐于探索的使用者前来,在技术、创业、科学和艺术等领域大显身手。它将和Rode Hoed,Compagnie theater和De Nievuwe Leifde共同成为阿姆斯特丹的四大不同寻常的文化建筑,让城市的社交和文化生活更加充实。
Felix Meritis has known many famous inhabitants, such as the political CPN headquarters and the Shaffy theatre. It’s still counted as one of the most important listed monuments in Amsterdam. The new Felix Meritis experiments with programs for a curious audience. Drawing on the domains of technology, entrepreneurship, science and art, with which the future is explored with a curious eye. Amerpodia programs four ‘cultural houses’ in Amsterdam, including the Rode Hoed, the Compagnie theater, De Nieuwe Liefde and now also Felix Meritis. Together they make a substantial contribution to social and cultural life in Amsterdam.
▼丰富多样的文化空间,various cultural spaces
建筑的入口设有一个餐厅和接待处,i29使用当代技术保留了原本的墙面和颜色,对18世纪的房屋风格进行了现代化转译。餐厅采用富有触感的墙面涂料,体现荷兰特有的天空景色。接待区则在墙布上展现了原本客厅中的古老版画。I29与Buro Belen合作设计了项目中的纺织品,以搭配空间内的材料和颜色。天花上设有一个灯光装置,如同一盏现代吊灯,将两个房间连接成为一个巨大的入口空间。镜面墙壁后设有LED标志,提供项目的相关信息。这样的互动LED镜面信息屏分布在建筑的各个角落。
The entrance area includes a restaurant and reception which are modern interpretations of style rooms from the 18th century. i29 applied original colors and wall coverings, yet produced with contemporary techniques. For the restaurant, an image of a typical Dutch sky has been translated into a tactile wall covering. In the reception area, an old etching from the original Teekenzaal shows on the textile walls. i29 collaborated with Buro Belen for custom design textiles which match material and colors within the design. A light installation connects the two rooms to create a grand entrance as a modern “chandelier” from the ceiling. LED signage is incorporated behind a large mirror wall for information on the program. The same mirror information screens with interactive LED signing have been placed throughout the building.
▼入口区,墙面采用版画图案,entrance area with an etching on the textile walls
▼入口区材料细部,material details of the entrance area
▼餐厅,墙面采用天空图案的涂料,restaurant, sky view on the walls
▼富有质感的墙面细部,details of the tactile wall
▼天花上的灯光装置,light installation on the ceiling
演出大厅以音乐表演闻名,设计采用原本的配色,保留了空间的古典外貌。同时,巨大的钢制吊灯和吸音柜又为空间带来了当代气息。可动的单元墙面可以根据声学需求打开或关闭,满足原声音乐和电子音乐的不同需求。空间中还设置了各种技术、灯光和声音设施,无论是古典音乐会还是家庭聚会都可以在这里举行,不同年龄段的使用者让建筑充满活力。
The Concert Hall, famous for acoustic concerts, is finished in original color schemes which regained a classical appearance. Large steel chandeliers and acousticwall cabinets places the interior in the present at the same time. Flexible wall units can be opened or closed for sound absorption or reflection, and now make both acoustic and electronic music possible. They also provide in technical, light and sound facilities. Both a classical concert and a house party are now possible, as the building must ultimately be a vibrant culture house for both the young and the old.
▼演出大厅,保留古典外貌,Concert Hall remaining the classic appearance
▼墙面设置富有现代感的吸音柜,可以根据需求打开或关闭,acoustic cabinets in modern style on the walls which could be open and closed according to requirements
建筑中的柱廊有其自身的特色,设计尽可能保留了其原本的状态。房间仿佛是透明的,历史与现代并存,将来可以整合一切所需的灯光技术装置和设施。在Shaffyzaal中,所有的颜色和材料均与60年代杰出的荷兰艺术家Ramses Shaffy有关,为荷兰先锋艺术家的集会场所。吸音墙面使用对比强烈的色彩,与定制家具以及粗糙钢板制成的吧台共同为空间增添现代元素。
The Zuilenzaal has its own unique character within the building; i29 proposed to preserve the raw character as much as possible. The room is, however, almost invisible, completely prepared for the future with the integration of all necessary technology, lighting and installations, but the history is still overwhelmingly present. In the Shaffyzaal all colors and materials refer to the illustrious sixties and Dutch artist Ramses Shaffy, when the room served as a meeting place for the Dutch avant-garde. A modern interpretation is the use of Intense and high-contrast colors on acoustic walls. Along with matching pieces of custom design furniture and a bar area cladded with rough steel sheets.
▼柱廊,保留原本的状态,colonnade, original characters were preserved
▼色彩对比强烈的Shaffyzaal,Shaffyzaal with strong color contrast
▼钢板吧台和空间细部,steel bar and space details
会客厅室内参考了原本的工作室,空间上方悬挂巨大的吸音纸,地面采用绘画图案。Huslylounge在CPN时代是一个办公空间,设计师对其进行了彻底的改造,使其变成了一个 “花园房间”,空间采用清新的配色,新设的天窗让自然光充满整个房间。在大型活动期间,这里将成为一个休息室。在其他时候,与其他房间相同,这里也可以出租给不同用户举办丰富多样的活动,包括派对、会议、辩论会、电视节目录制、剧院和舞蹈演出等。
The interior of the Teekenzaal refers to the former atelier which was located here, with large “sheets of paper” hanging from the ceiling for acoustics and a graphic floor pattern. The Huslylounge, a former office space at the time of the political party CPN, has undergone a complete metamorphosis and has been transformed into a colorful “garden room” executed in fresh colors and flooded with natural light by a large new skylight. This space will function as a lounge during larger events, but – like all other halls – it can be used fully flexibly for the rental of parties, conferences, debates, television recordings, theater and dance performances, meetings and more.
▼会客厅入口,entrance of the Teekenzaal
▼会客厅,天花悬挂吸音纸,Teekenzaal with acoustic paper hanging from the ceiling
▼Huslylounge入口,entrance of Huslylounge
▼富有现代气息的空间可供不同功能使用,modern space for various activities
▼空间细部,details
设计保留了圆顶大厅和阁楼原本的木质结构,采用最简单的介入,以强调现有空间的品质。走廊和连接空间采用白色和灰色的完成面,中间设置标志性的楼梯间。项目的功能极为丰富,因此在平面设计上需要保证每个房间的灵活性,可以迅速转变成需要的样子。
The Koepelzaal- and attic have been restored to their former glory, with it’s original wooden beam construction. New additions have been kept as simple as possible to emphasize the existing quality of the space. The general corridors and connection spaces are finished in neutral white and gray tones as a connecting element with the iconic staircase in the center. The enormous diversity in programming requires a layout in which all rooms can be converted fully flexibly and quickly.
▼圆顶大厅,灰白色的墙地面突出空间的木质结构,Koepelzaal with gray and white finishes, underlying the original wooden structure
▼中庭,courtyard
▼标志性的楼梯间,iconic staircase
椅子也是项目的重要元素之一,所有房间都要使用。为此i29与Lensvelt合作,专门设计了一款可以满足所有需求的椅子“Felix”:可叠放,舒适,轻便,并且与建筑具有纪念性的环境相吻合。
In particular, finding a suitable stackable chair was very important because it is used in all halls. i29 ultimately designed a chair especially for Felix Meritis that meets all requirements; stackable, comfortable, light, and in terms of appearance matching the monumental environment of Felix Meritis anno 2020. Chair “Felix” was developed in collaboration with Lensvelt.
▼专门设计的座椅复合不同空间的氛围,specially designed chairs matching the environment of all rooms
设计中最大的挑战是将“现代元素”带入一栋具有纪念意义的历史建筑中。这种带入不仅是增加技术装置和声学设施,更是在项目外观和体验上进行革新。新的室内空间既先进又古典,保留了Felix Meritis原本的社群理念,为这栋文化建筑揭开了新的篇章,吸引更多好奇的头脑加入。
The biggest challenge was to bring this old monumental building to the “now”, not only in terms of technology, installations and acoustic facilities, but also in appearance and experience. In line with the original philosophy of the Felix Meritis society, the new interior is progressive but made with respect for it’s history. A new chapter of the cultural house for the curious mind.
▼一层平面图,first floor plan
▼二层平面图,second floor plan
▼四层平面图,fourth floor plan
▼阁楼平面图,attic plan
▼剖面图,section
Client: Amerborgh / Amerpodia Interior design: i29 Object: Cultuurhuis Felix Meritis Amsterdam Size: 4500 m2 Architectural design: Math Architecten Restoration: Verlaan & Bouwstra Tender & Concept: Marcia Sookha Management: B3 Bouwadviseurs Contractor: Jurriens Interior builder: Stooff Textile design: i29 & Buro Belen Installations: Huisman & Van Muijen Installations: Easy Controls Installations: Mega Elektra Costruction: SIDStudio Acoustic consultant: Peuts / Level acoustics Lighting consultant: Koen Smits Restauration advisors: De Fabryck, Judith Bohan Furniture: Lensvelt Photo’s: Ewout Huibers
{{item.text_origin}}

