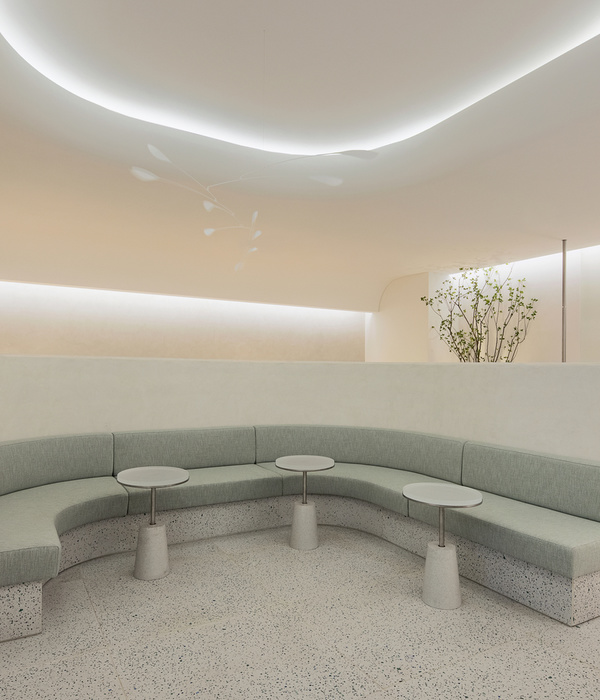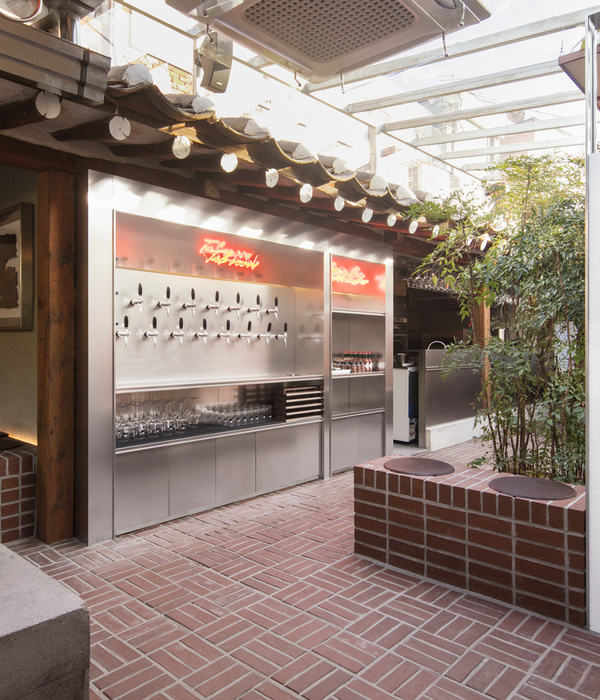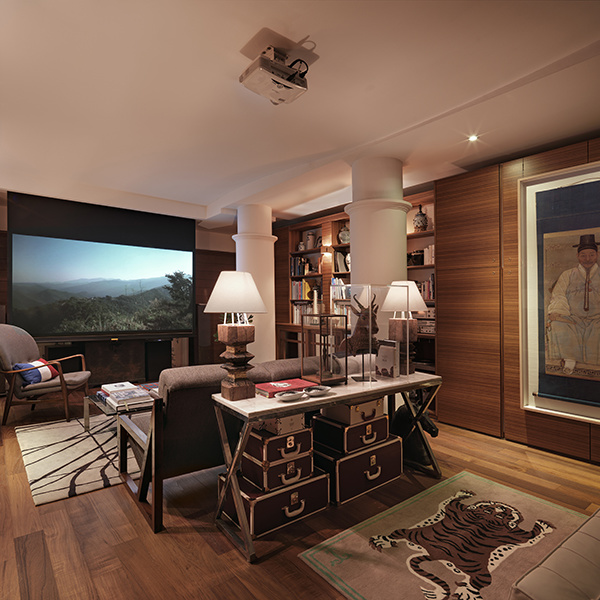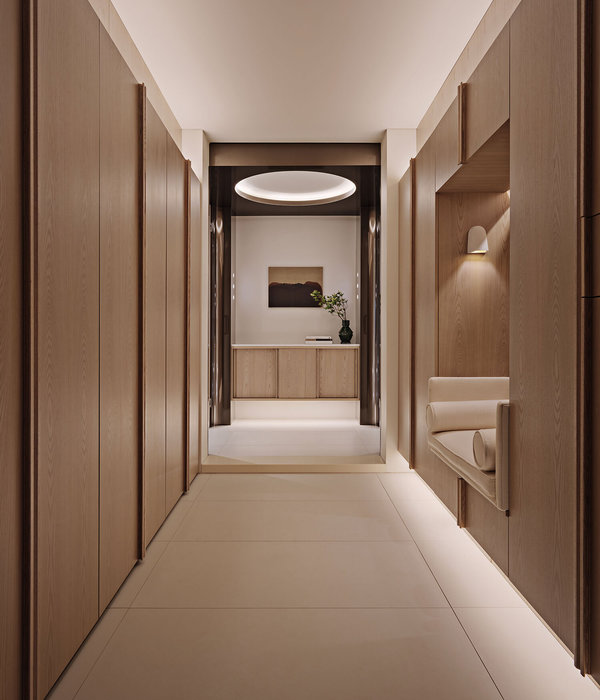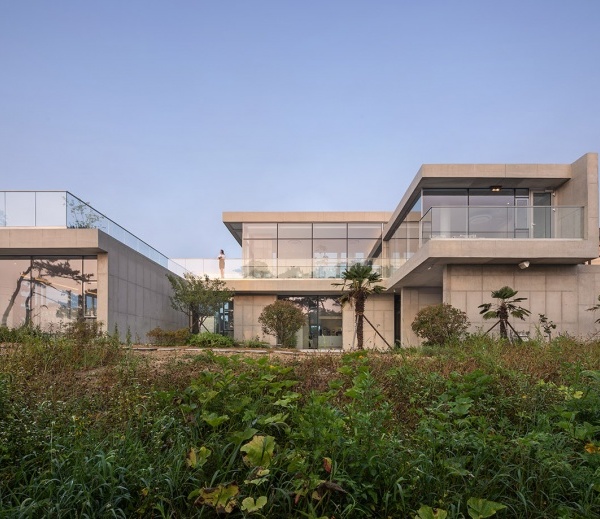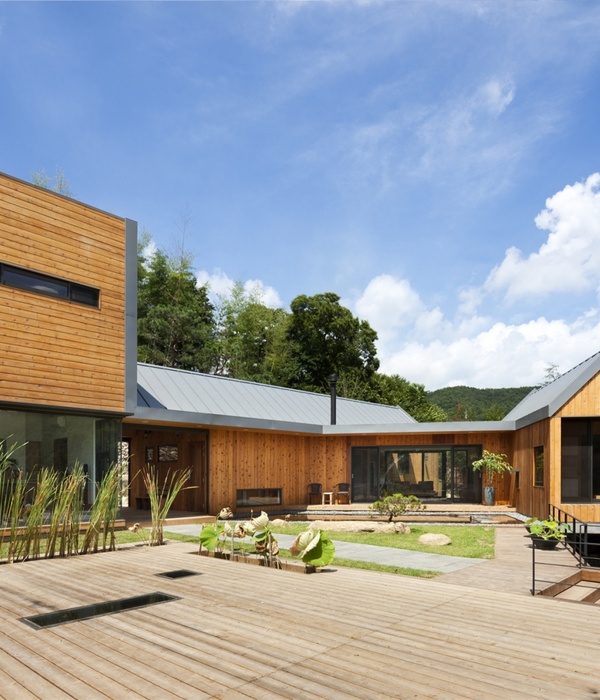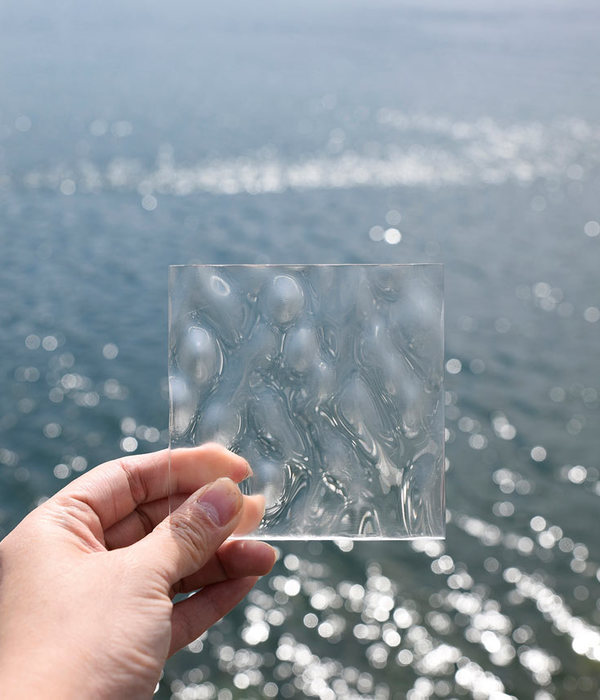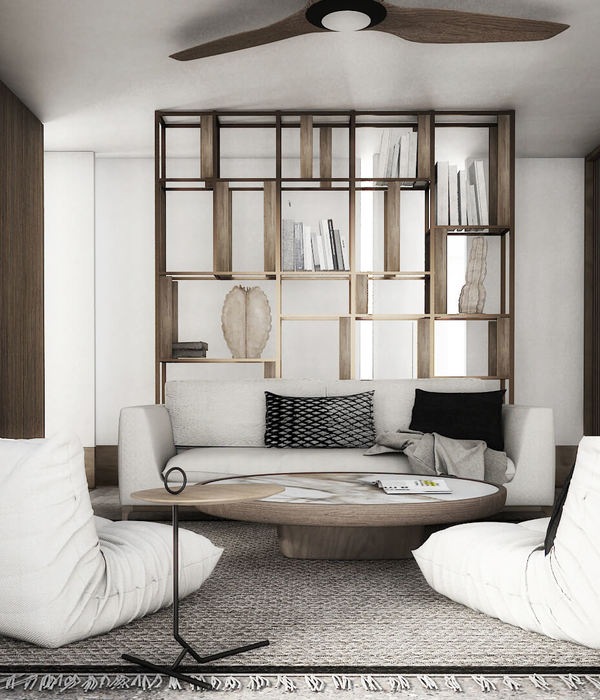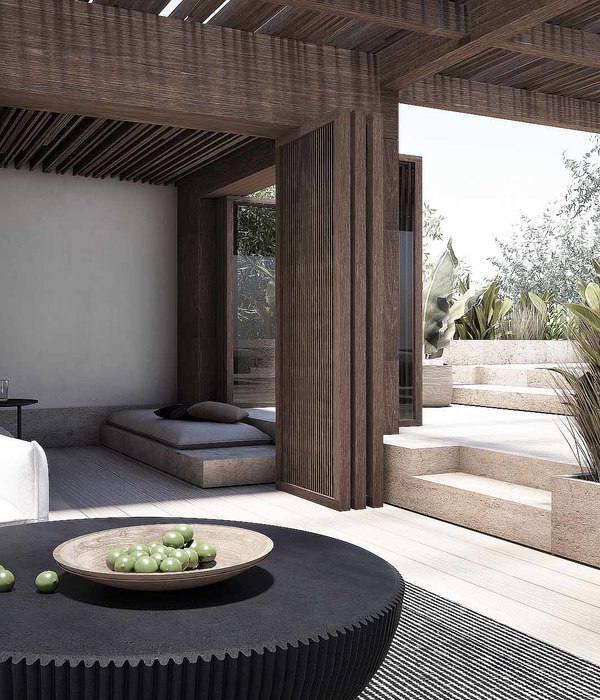Respecting the site emboldened by the views of Khadakwasla back-waters and the hills beyond, this submerged house was conceptualized as a piece of architecture merging with the contours. 35 degrees sloping site with the contours seemingly stepping down into the lake were the guiding factors when we set out to design this 3375sft rural belvedere. A series of parallel, free-standing walls erupting from the slopes encompass the spaces.
The plan is divided into three levels: the topmost arrival level, the main mid-level, and the lowermost level. The approach road to the site is from the top part of the slope thus making the entrance of the house at the top-most level and other areas of the house descending down the slope. The entrance at the top level is welcoming and rustic and at the same time, inconspicuous.
Beautiful elements, such as the house name carved in basalt stone, shallow stone water basin, and the different shapes of wall niches or devlis (as is called in local language) to hold the votives, accentuates the space. One reaches the mid-level of the house by climbing down a flight of steps, carved within the high stone retaining walls. The mid-level, comprising of living, dining, kitchen, and the master bedroom offers a full 180-degree view of the backwaters and the hills beyond. Big terraces parallel to the view were introduced to capture the scenery.
The lower level of the house consists of another bedroom and a semi-open verandah space. The verandah space is flanked by the site scenery on one side and the internal landscaped space on the other. Minimally accentuated by furniture and artifacts, the aim was to keep the house barely filled up and more open. Built-in cement benches and a few pieces of old wood furniture, fill up for the essentials in the house. Ample light and wind traverses the house on account of big openings and terraces.
The openings are a combination of clear glass sliding doors and another screen of sliding metal lattice panels that individually rotate on their axis. While the glass sliding doors offer unobstructed views of the scenery, the metal lattice screens cut off the harsh reflections and ensure the security of the house. These screens cast beautiful sciography patterns, which travel on various surfaces along with the direction of light. The structural system had to be precisely worked out on account of the site's steep slope, with the high stone retaining walls holding the soil at various levels.
Being situated in areas that experience heavy rainfall, the sloping roof was introduced. House has influences of the vernacular architecture. The flooring of the house is a combination of leather-finished local limestone accentuated with the cement flooring. The main entrance, adjoining the approach road, is done in rugged Basalt stone floor complementing the plain white textured walls. Toilets are again done in a mix of limestone and cement. Small elements with references in local architecture find space in this rustic abode.
{{item.text_origin}}

