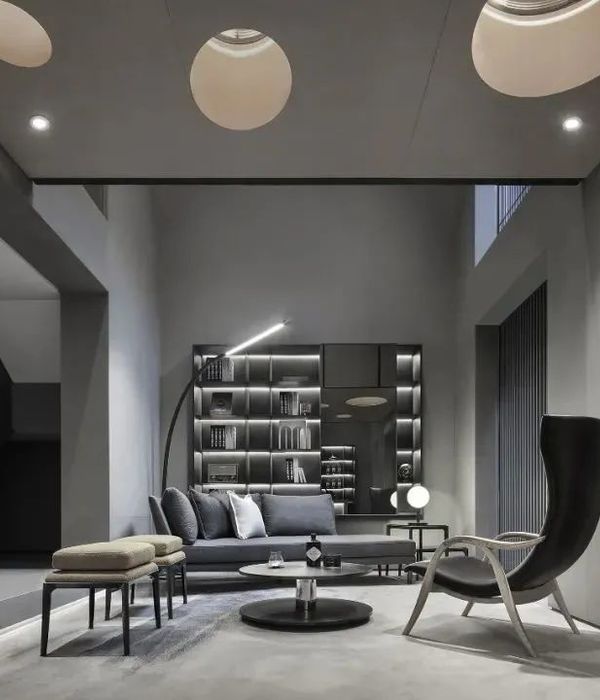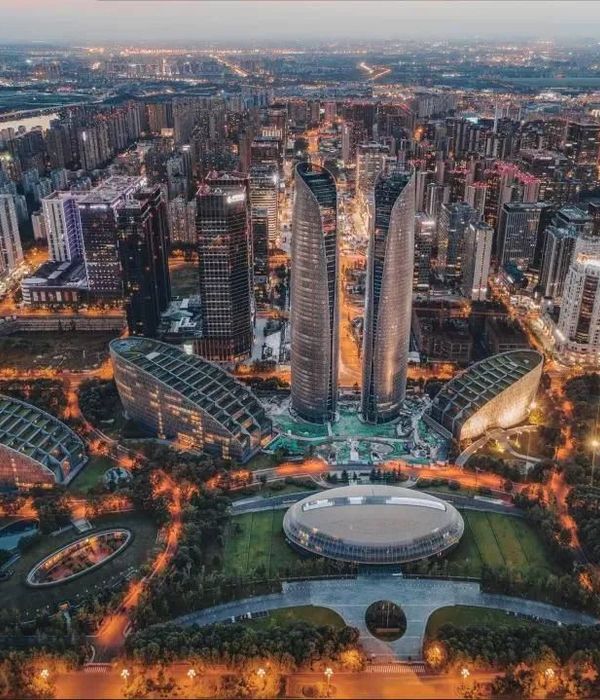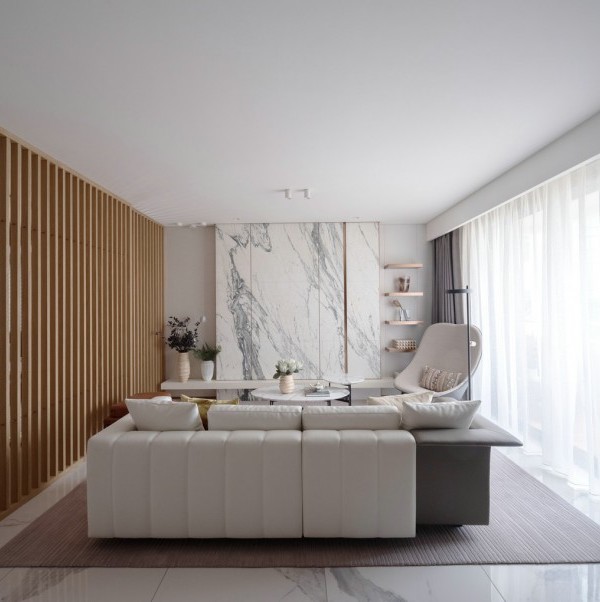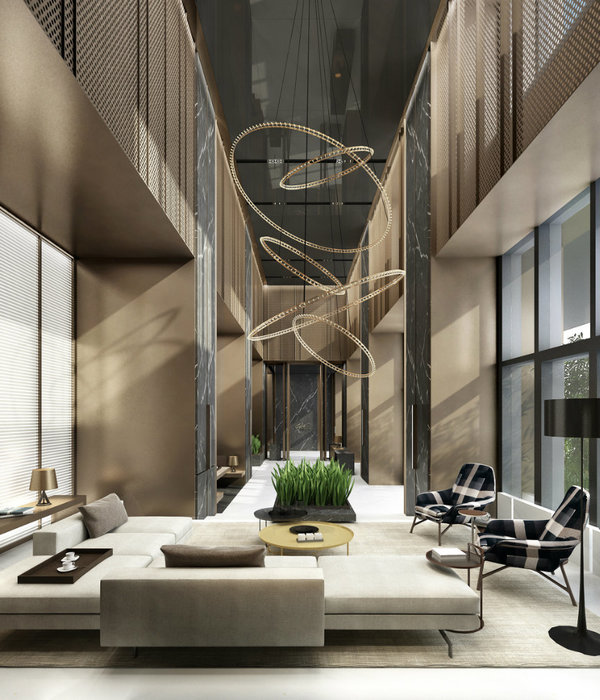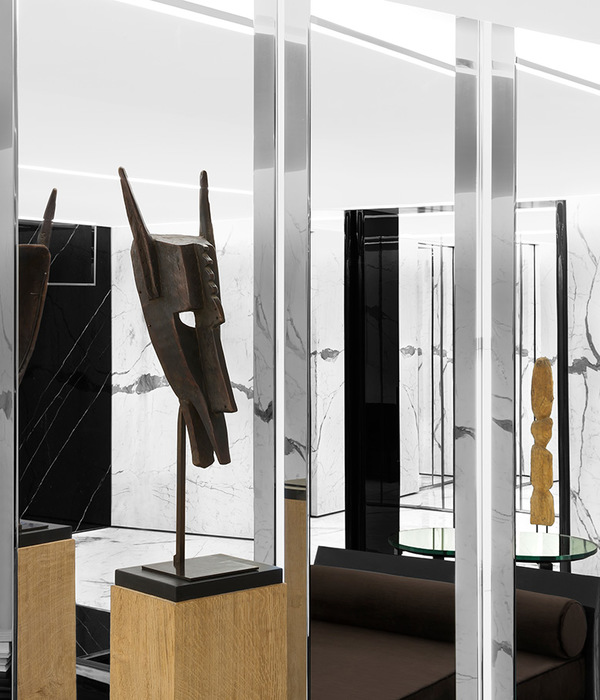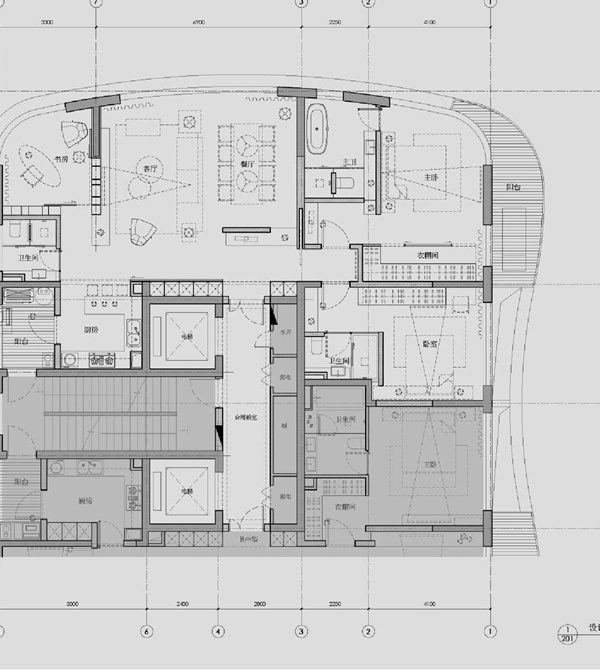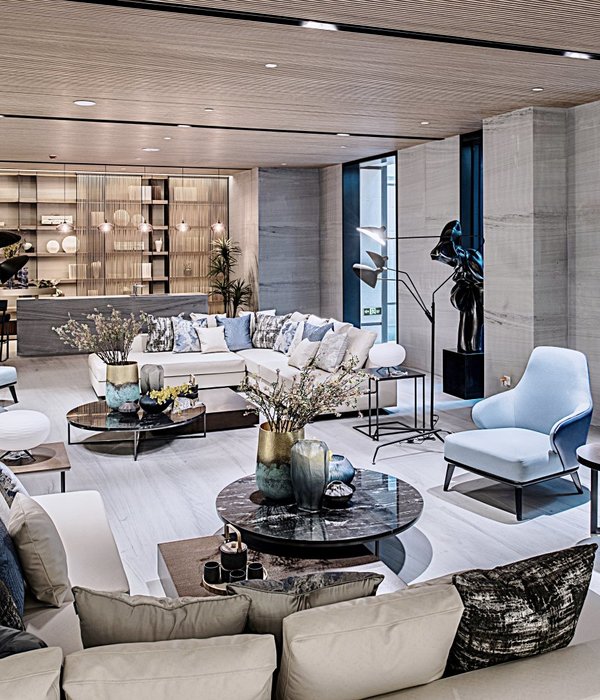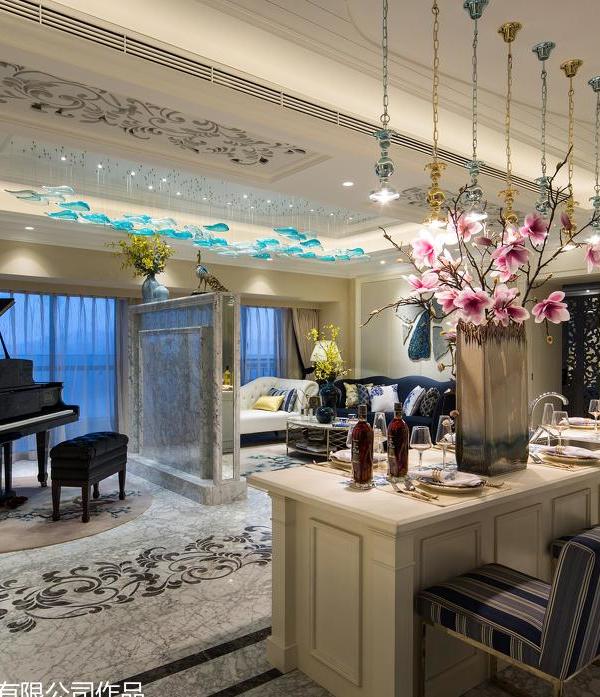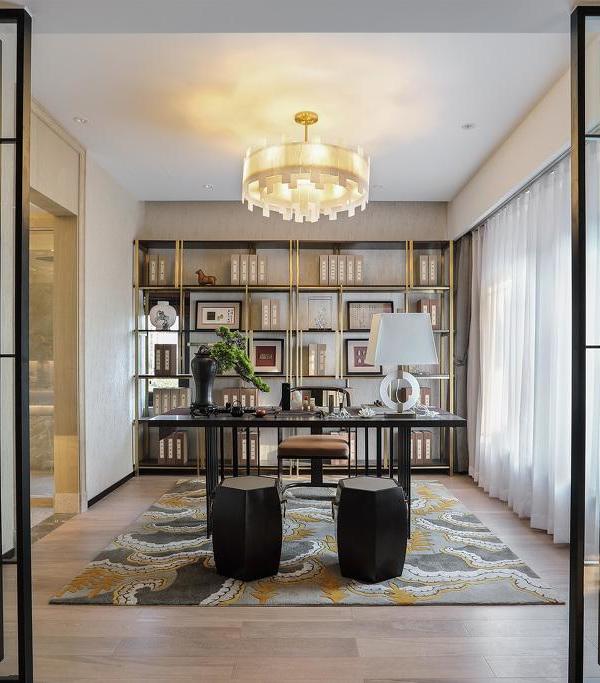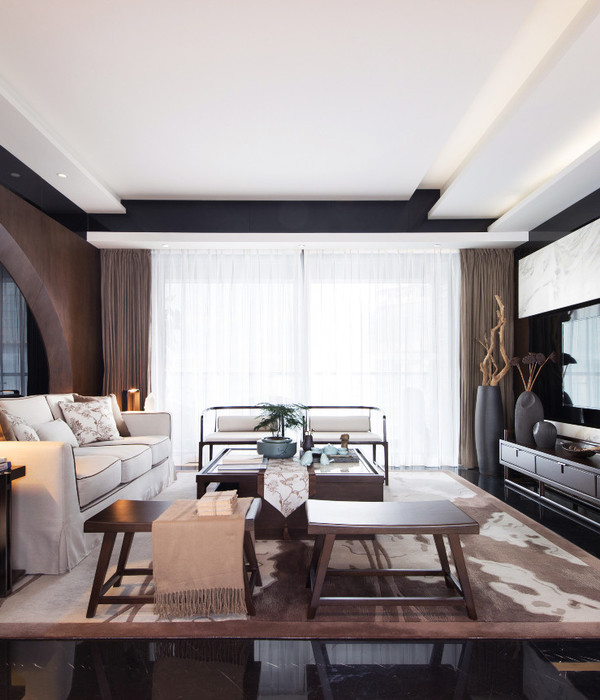- 设计方:Hyunjoon Yoo Architects
- 位置:韩国公州市
- 项目规模:710平方米
- 摄影师:Youngchae Park
- 起居室和主卧室:面向西边的山谷
Han Guogong city Ssangdalri House
设计方:Hyunjoon Yoo Architects
位置:韩国
分类:居住建筑
内容:实景照片
图片来源:Youngchae Park
项目规模:710平方米
图片:30张
摄影师:Youngchae Park
这栋房子是为一对五十出头的夫妻设计的,他们之前住在城里,现在搬到了乡村。选址上非常讲究风水,注重每个房间的位置和景致。建筑师也要根据风水的讲究来设计房子。用餐区要面向北部的一块大岩石,起居室和主卧室则要面向西边的山谷。
然而,根据基础的设计,建筑师也添加了新的构思。首先,把这个房子变成两栋房子,其中一栋延伸出来,成为悬臂梁结构,两个房子之间是起居室。除此之外,新建了车库和储藏室,把后面的小房间也利用起来。主要为木质的结构和装饰材料。主卧室的供暖系统采用韩国传统的 “黄泥土热石”系统。
译者: Odette
From the architect. This house is for a couple in their early fifties who lived in the city but have moved to a rural area. The site of the house was chosen based on the principles of Feng Shui, which inform the locations of each room and the views.We, the architects, also had to design the house following Feng Shui. The dining area thus faces the big rock located at the north of the site; the living room and master bedroom face the valley on the west.
However, to this basic design, we added our own ideas. Firstly, we turned the house into two houses, one of which is extruded as a cantilever structure, with the living room between them. We also added parking garages and storage rooms within a group of small houses at the end.The main structure and finish material is wood. The heating system of the master bedroom is a traditional Korean “yellow dirt heated stone” system.
韩国公州市Ssangdalri住宅外观图
韩国公州市Ssangdalri住宅
韩国公州市Ssangdalri住宅图示
韩国公州市Ssangdalri住宅三层平面图
韩国公州市Ssangdalri住宅底层平面图
韩国公州市Ssangdalri住宅屋顶平面图
韩国公州市Ssangdalri住宅截面图
韩国公州市Ssangdalri住宅正面图
{{item.text_origin}}

