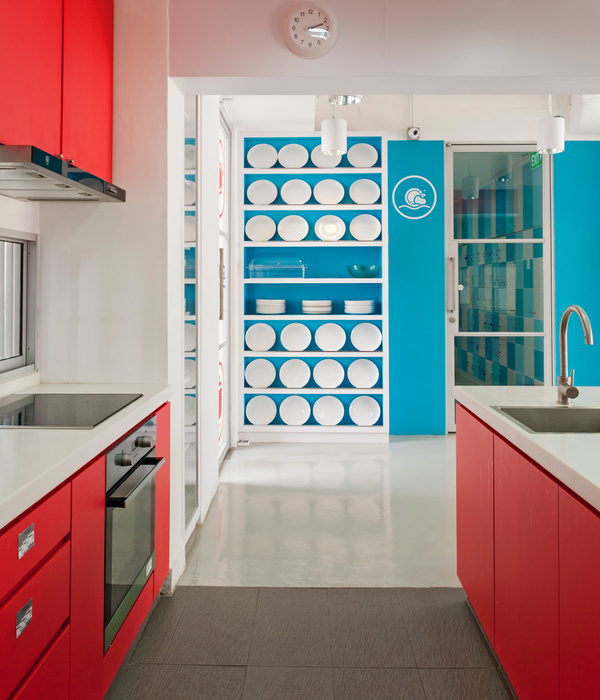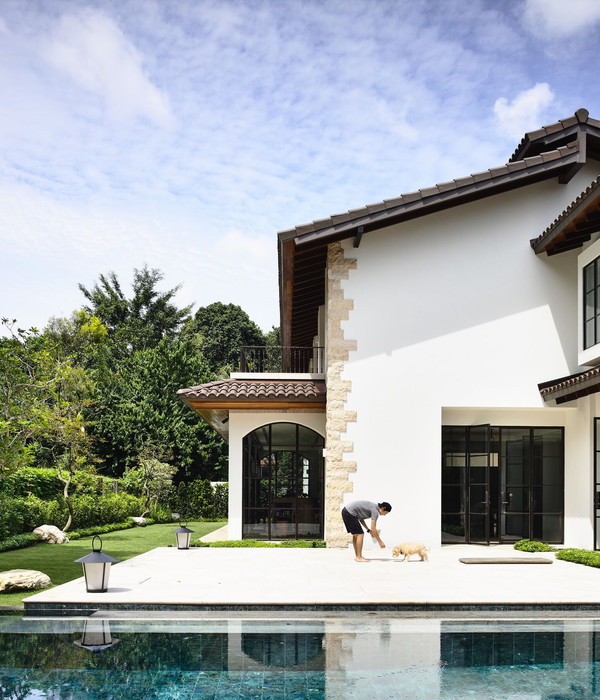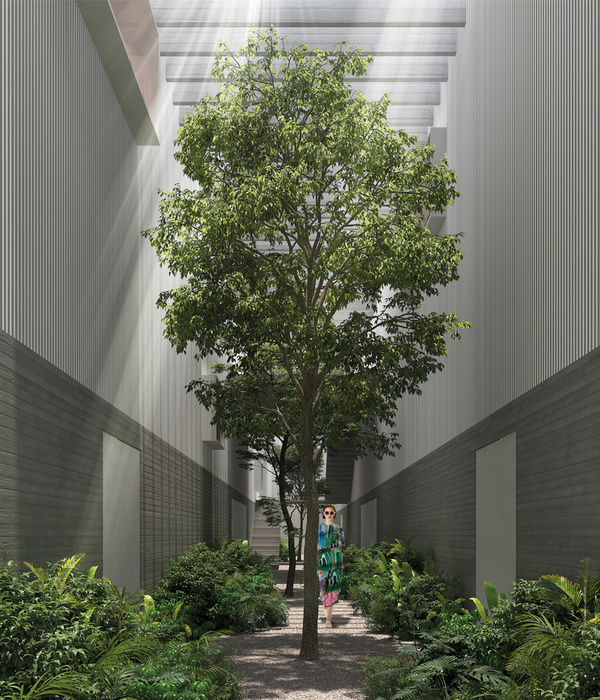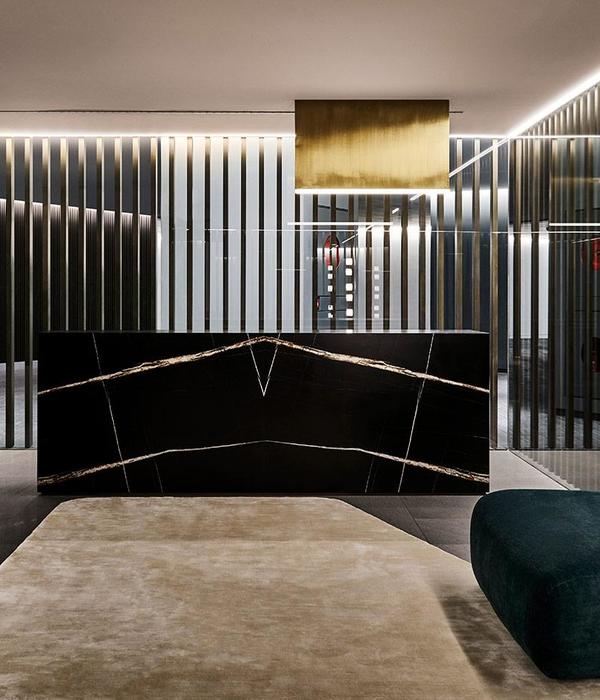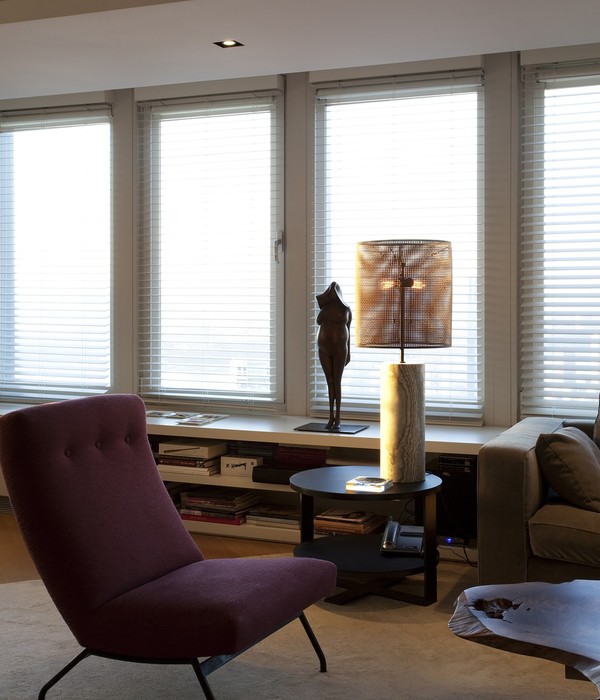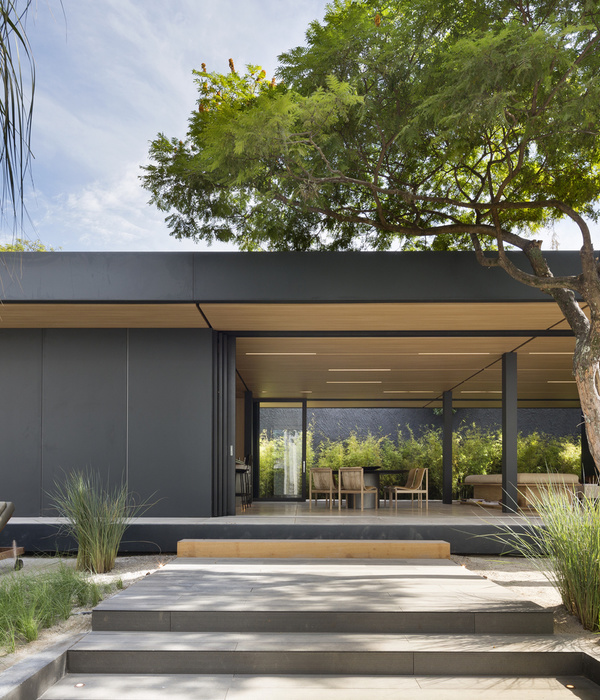架构师提供的文本描述。小小的地方
Text description provided by the architects. THE TINY PLACE
所以这扇狭小的门-如果有一扇门-打开了一个世界。事物的特殊之处可以是一个新世界的标志,一个与所有世界一样包含伟大属性的世界。
« So the tiny, a narrow door if ever there was one, opens a world. The particular of a thing can be the sign of a new world, a world which as all the worlds, contains the attributes of the greatness. In La poétique de l’espace, G. Bachelard
© Benoit Bost
贝诺特·博斯特
从2013年开始,一切都是从参观兰斯区的一块空地开始的(法国)。未来的业主们想知道在这片奇怪的三角形土地上建造一座房子的可能性。它是一个很好的定位,有足够的空间来建造一个100平方米的房子和花园,它很少被忽视。然而,地面的锋利形式似乎难以占据。与此同时,我们正在寻找一个地方来建造一个建筑办公室,一个工作和学习的空间。
Everything starts in 2013 with the visit of an empty plot of land in a borough of Reims (France). The future owners wondered about the possible construction of a house on this strange triangular plot of land. It is well orientated, there is enough space to build a 100m2 house with garden and it is little overlooked. Nevertheless, the sharp form of the ground seems difficult to occupy. At the same time, we were looking for a place to build an architecture office, a space to work and study.
© Benoit Bost
贝诺特·博斯特
我们向客户提出了以下建议:使用必要的空间来建造房子,并在小型办公大楼中使用三角形的极值。该项目随后成立:一所房子、一间小办公室、一个向艺术家、建筑师和音乐家开放的展览空间。我们开始工作,并很快决定了外部形式:一个黑暗和几乎盲目的外观在街道上,与混凝土基础。在另一边,非常开放和超明亮的生活空间。
We made the following proposition to the client : using the necessary space to build the house and employing the triangular extremity with the small office building. The program was then established : A house, a small office, an exhibition space open to artists, architects and musicians. We started to work and quickly decided of the external form : A dark and almost blind façade on the street, with concrete base. On the other side very open and ultra luminous living spaces.
© Benoit Bost
贝诺特·博斯特
房子建在场地的大部分,所以后面可以建一个花园。街道上的北面,为了保持居民之间的亲密关系,几乎是盲目的。起居空间主要开放给南方花园。在底层,有一个完整的生活单元(起居室、厨房、带浴室的主房间),一楼有一个巨大的阁楼与客人的房间相连。在屋顶的两个斜坡之间插入大的水平窗户,这些空间有一个最佳的光度。
The house is built on the larger part of the site. So a garden can be created on the back side. The northern facade on the street, is almost blind to preserve the intimacy of inhabitants. Living spaces are largely opened to the southern garden. On the ground floor, there is a complete life unit (living room, kitchen, main room with bathroom) and on the first floor a huge mezzanine is connected to a guests room. With large horizontal windows inserted between the 2 slopes of the roof, these spaces have an optimum luminosity.
© Benoit Bost
贝诺特·博斯特
客厅的双重高度和天花板的几何线条创造了一套混合的空间,这个空间表面很小,但有一种伟大的印象。在阁楼,一个大窗口提供了一个风景如画的周围花园。橡木地板和楼梯为这种完美的装饰带来了温暖的气息。最后,一些圆形的灯点缀着房子的不同房间,与天花板上尖锐的线条相反。
The double height of the living room and geometrical lines of the ceiling create a set of intermingling volumes. This space has a small surface but with an impression of greatness. On the mezzanine, a large window offers a picturesque view on the surrounding gardens. Oak parquet floor and stairs bring warm notes to this immaculate decoration. Finally some circular lamps punctuate the different rooms of the house in counterpoint to the ceiling sharp lines.
© Ludmilla Cerveny
c.Ludmilla Cerveny
小型办公大楼
Small office building
写字楼跳过了地块的尖部,被遗弃了很长一段时间。由于地表缩小,它在3层楼高上展开。每层都有一个功能:底层是展览空间,一楼是开放空间办公室,二层是专用于会议室的小厨房设施和露台。一个黑色的金属楼梯连接着这些不分割的空间。
The office building skip into the acute part of the plot of land, abandoned for a long time. With a reduced ground surface it develops on 3 storeys high. Each storey's got a function : ground floor is the exhibition space, first floor receive the open space office and the second floor is dedicated to meeting room with a small kitchen facilities and terrace. A black metallic stair connect these non divided spaces.
© Benoit Bost
贝诺特·博斯特
自愿裸露和生,工作空间是非常发光和良好的工作场所。龙骨楼板保持明显,所有的铁厂都是粗钢。只有墙壁有一幅白色的画。楼梯墙的三层高度加上深紫色。这堵昏暗的墙模糊了空间的尽头,黑色的钢楼梯走到了尽头。最后,露台结束了这座建筑长廊,留下了粉红色和黄色的光芒。
Voluntary bare and raw, working spaces are very luminous and good place for work. Joist floor slabs stay apparent, all ironworks are crude steel. Only walls received a white painting. A dark purple colour is applied on the triple height of the staircase wall. This dusky wall blurs the end of the space, the black steel stairs comes to end in. Finally the terrace ends this architectural promenade leaving pink and yellow shining.
极小
Le lieu minuscule
LeLieu Minuscule,在法语中意味着微小的地方,是一个致力于建筑和当代艺术的地方:一个展览空间和一个工作区。2015年9月,奥罗尔·杜德万特(Aurore Dudevant)和建筑师菲利普·祖拉伊卡(Philippe Zulaica)为其揭幕。它发生在小型建筑办公室的底层,设想由一楼和二楼的一个建筑办公室占用。
Le Lieu Minuscule, which means In french The Tiny Place, is a place dedicated to architecture and contemporary art : an exhibition space and a workspace. It has been inaugurated in September 2015 by Aurore Dudevant and Philippe Zulaica, architects. It takes place on the ground floor of the small building office, conceived to be occupied by an architecture office on the first and second floor.
© Benoit Bost
贝诺特·博斯特
LeLieu Minuscule是一个经过长期发展和成熟的项目。出身于模糊的、交叉的、也许矛盾的欲望:有一个专业和个人研究的工作场所;创造一个暴露的地方,展示艺术家和建筑师的作品,分享共同的反射;在一个独特的空间中容纳音乐家和表演。
Le Lieu Minuscule is a project carried and maturated for a long time. Born form fuzzy, crossed and perhaps contradictory desires : to have a working place for professional and personal research; create a place of exposure to present the work of artists and architects sharing commons reflexions; to accommodate musicians and performances in a singular space.
© Ludmilla Cerveny
c.Ludmilla Cerveny
LeLieu Minuscule展览专题或专题展览。这个地方是2009年创建的在线评论Trapèze、当代艺术建筑和景观的延续。
Le Lieu Minuscule exhibits monographic or thematic exhibitions. This place is the continuation of the online review Trapèze, contemporary art architecture and landscape created in 2009.
Architects Aurore Dudevant + Philippe Zulaica
Location Reims, France
Category Offices
Engineering UBI (structure) ETNR (heating / fluid)
Area 186.0 sqm
Project Year 2015
Photographs Benoit Bost, Ludmilla Cerveny
{{item.text_origin}}

