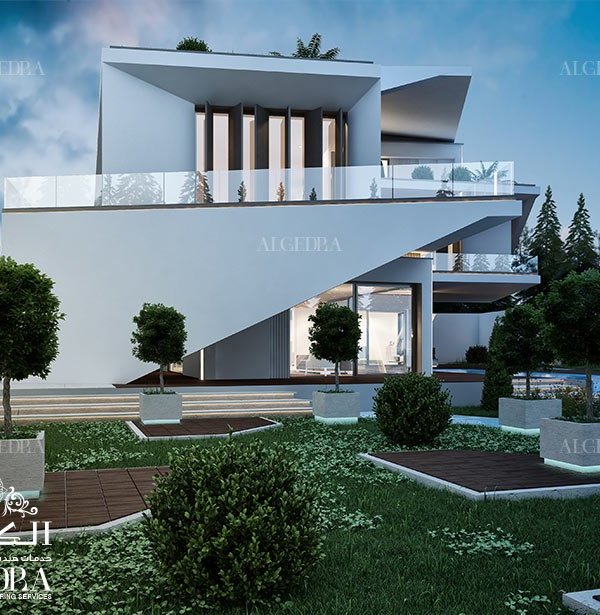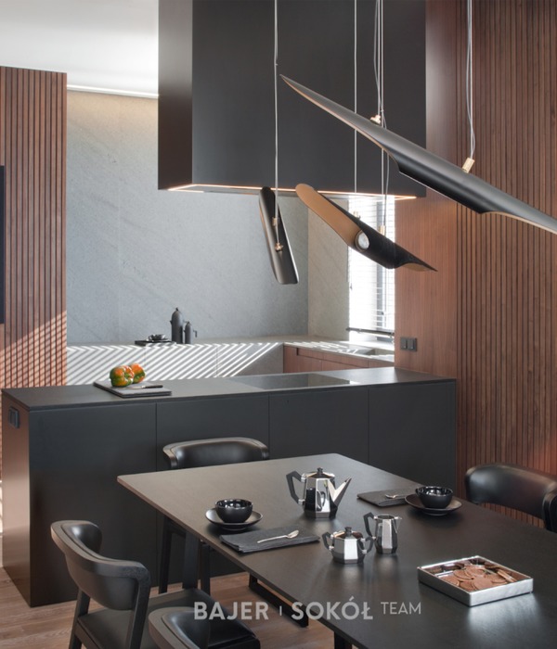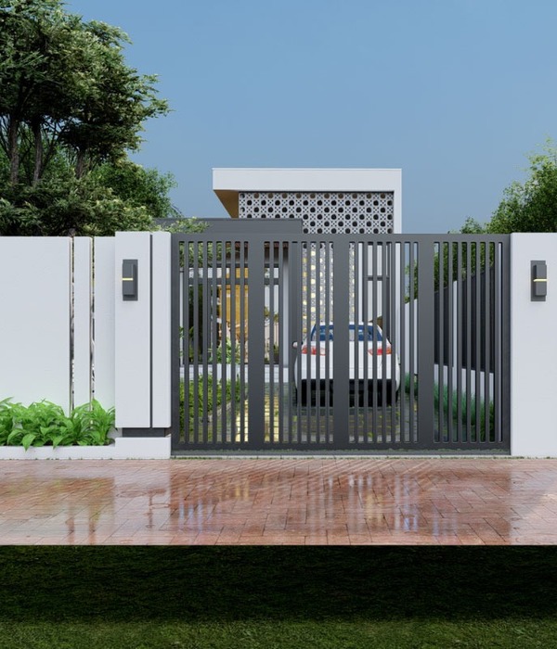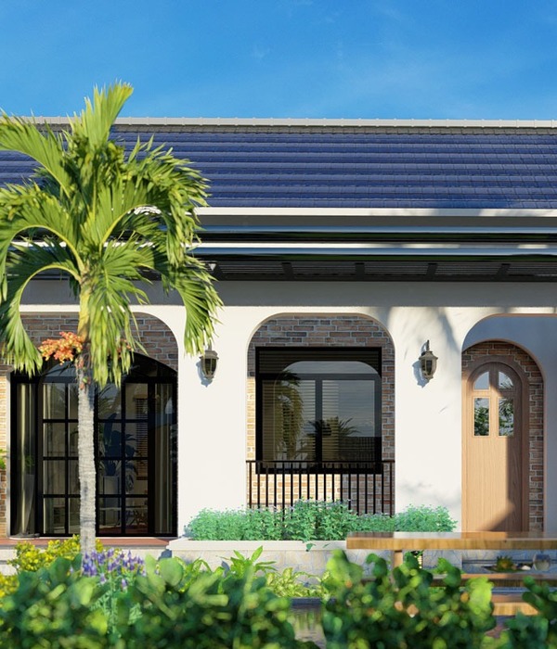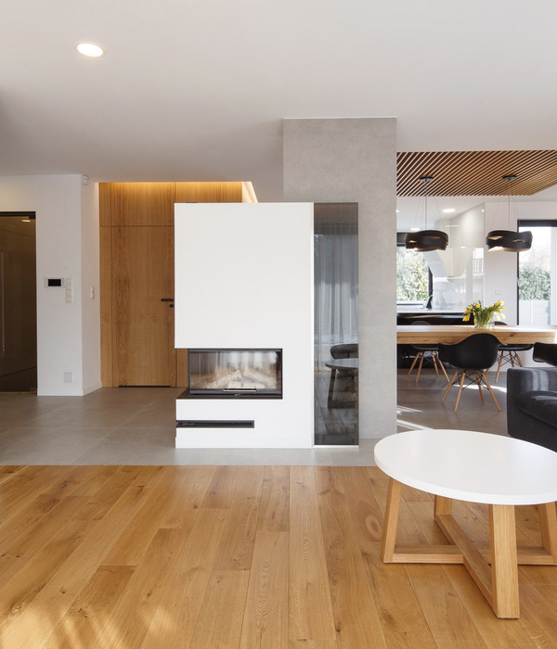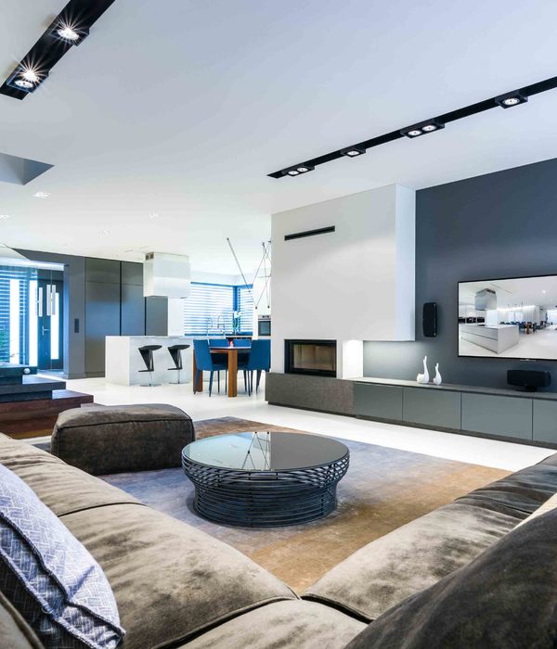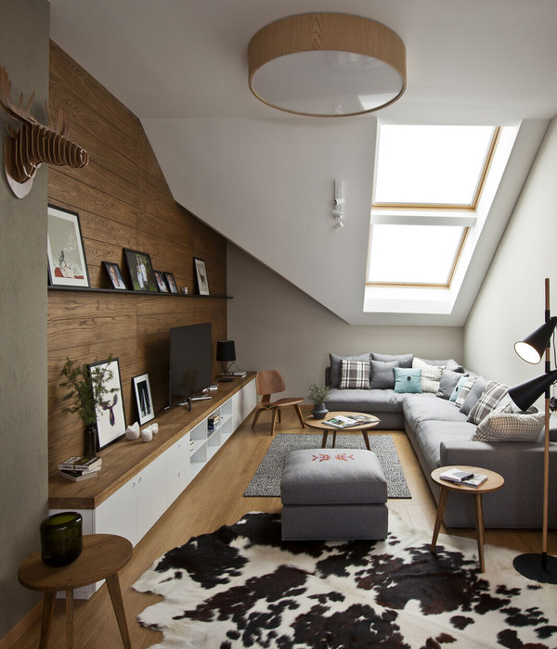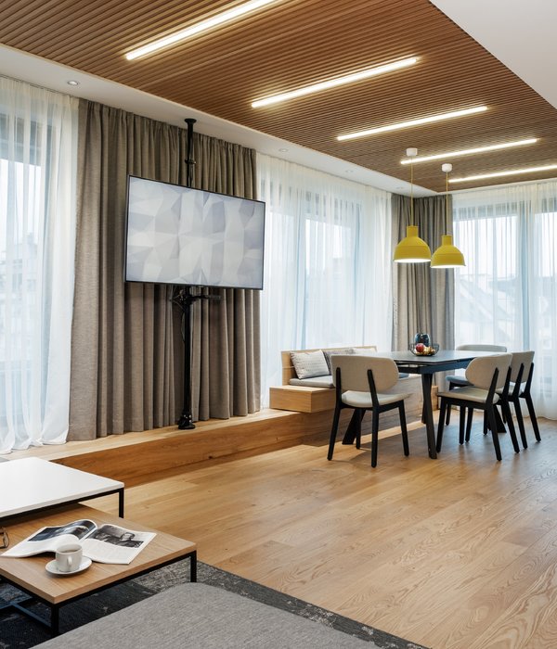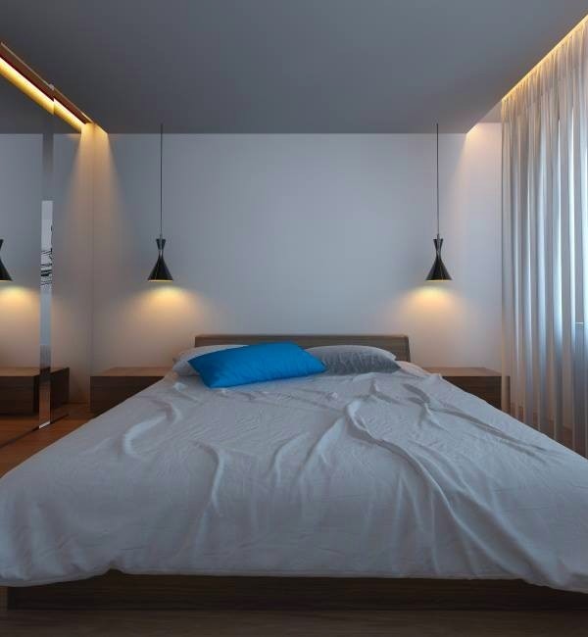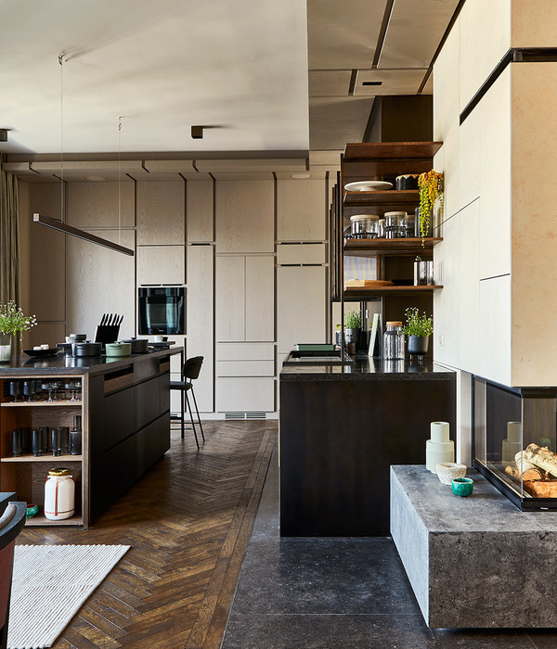With architectural design by Arthur Casas, interiors by Patrícia Martinez and landscaping by Rodrigo Oliveira, the JTP FB country 575m² house is located at Fazenda Boa Vista, São Paulo. It is a cottage project that is used every weekend by a family with children, so the main request was that the space bring practical, comfortable living with integrated and familiar environments. Taking advantage of the architectural definition of the space, Patricia brought a contemporary and cozy design by expanding the textures of rustic sanded stone in the cottage, which by nature has a visually clean environment and allows the use of textures, carpet graphics and table mosaics. The owners have two children who usually receive colleagues at home, that explains the rooms with bunk beds. The living room, which features a family friendly living spaces with elements such as lounges and the fireplace, is integrated with the terrace, which has a pool facing the golf course. In the living, the choice of jabuticabeira, native Brazilian fruit tree was given alongside the owners because it is a leafy, playful and beautiful tree that fit the project. By that choice, the need for the glass wall arose, because the jabuticabeira complements the axis of the environment, becoming part of the decoration. The floor is made of Limestone, the rooms are made of cement brick by Tresuno, on the wall we use sanded stone that makes reference to houses of the Uruguayan coast and finally we chose Tauari wood in the ceiling and the entrance wall.
{{item.text_origin}}

