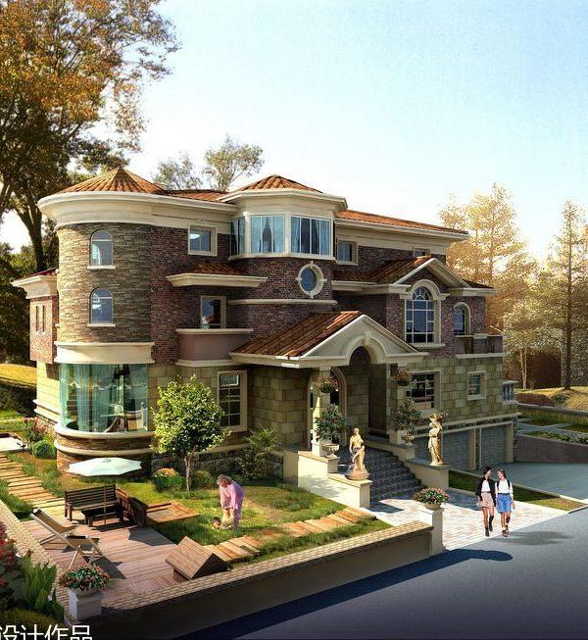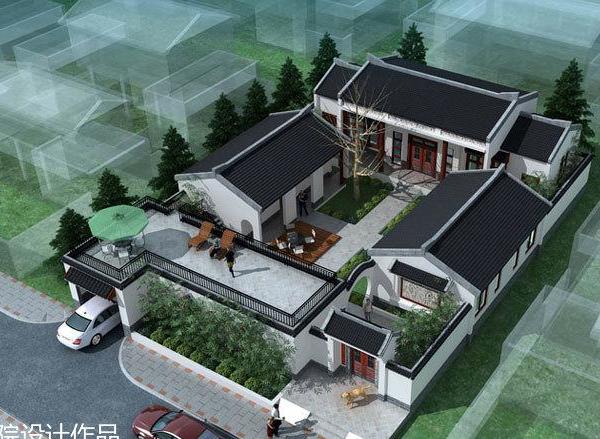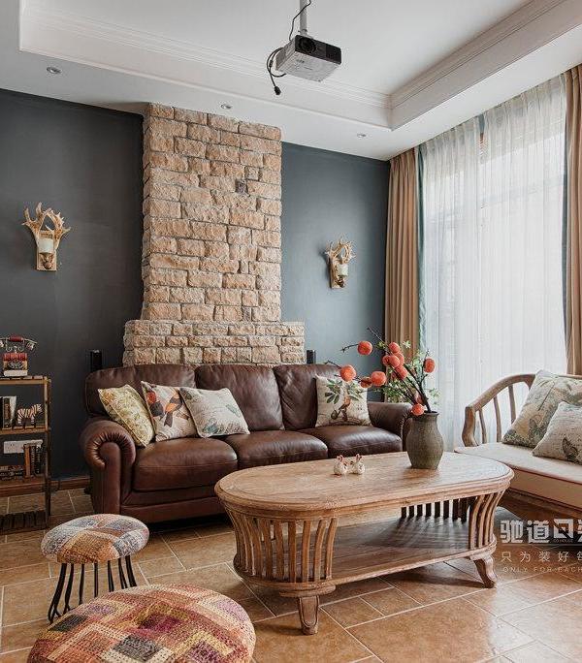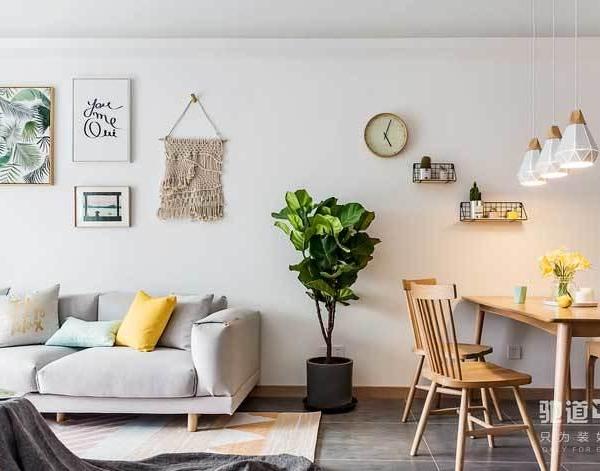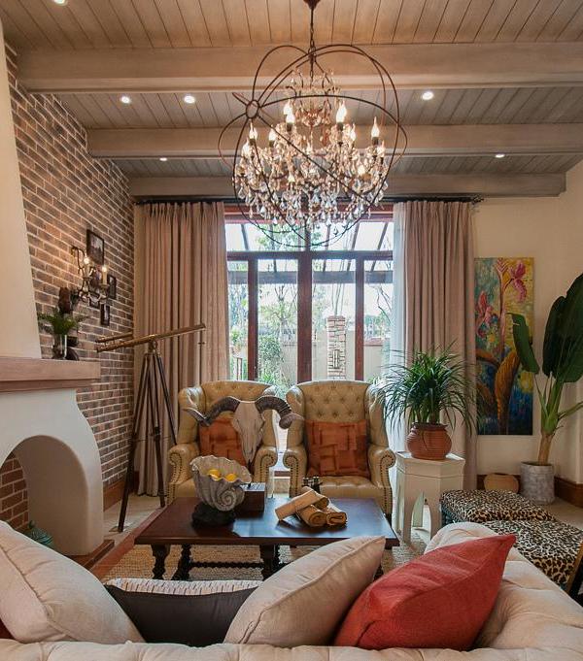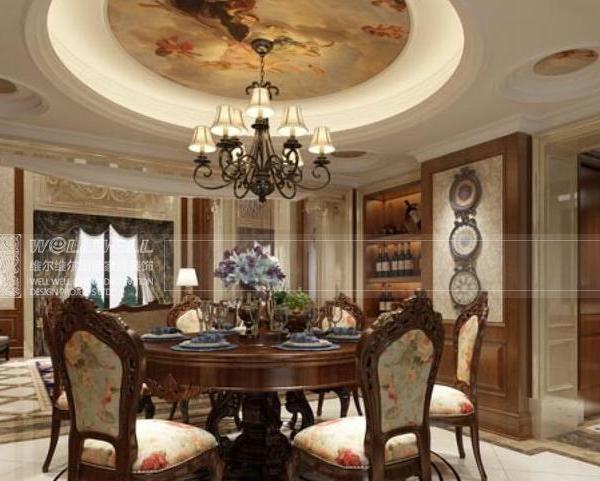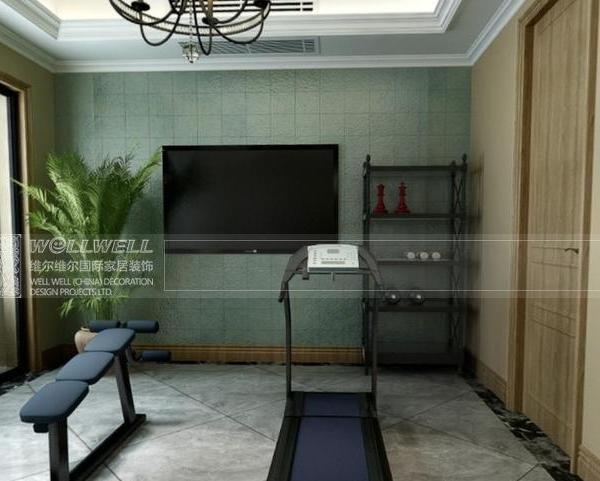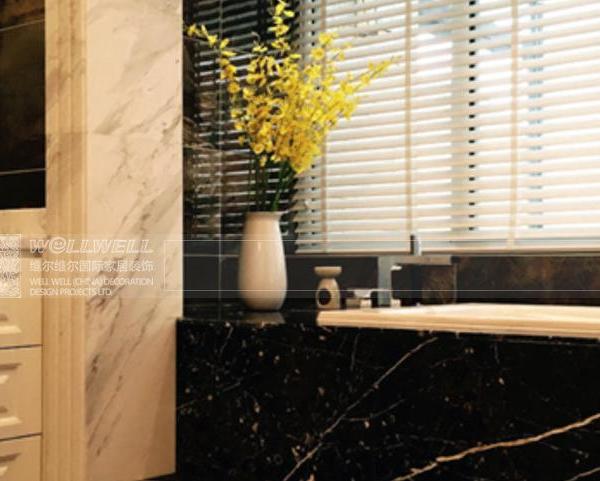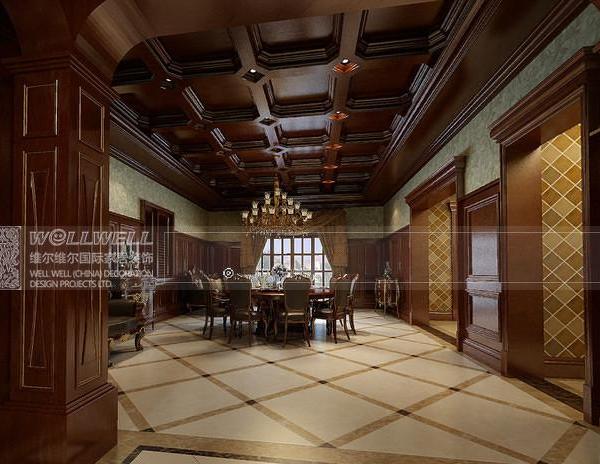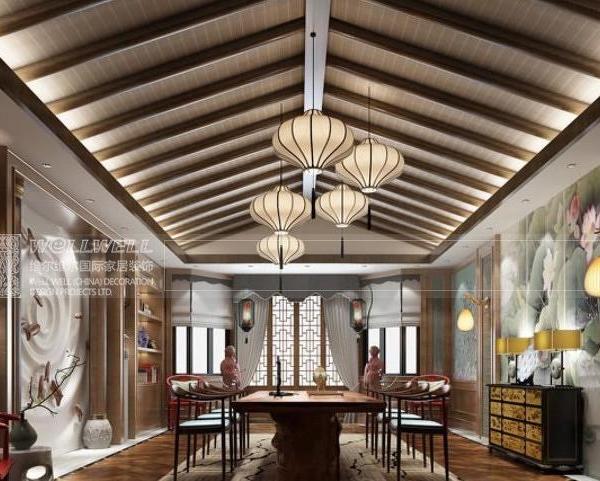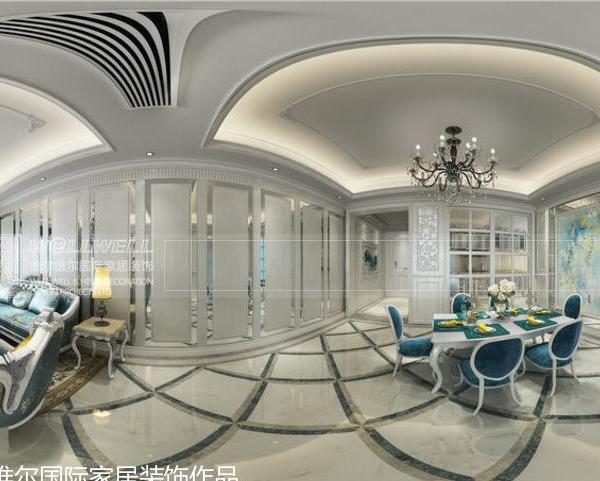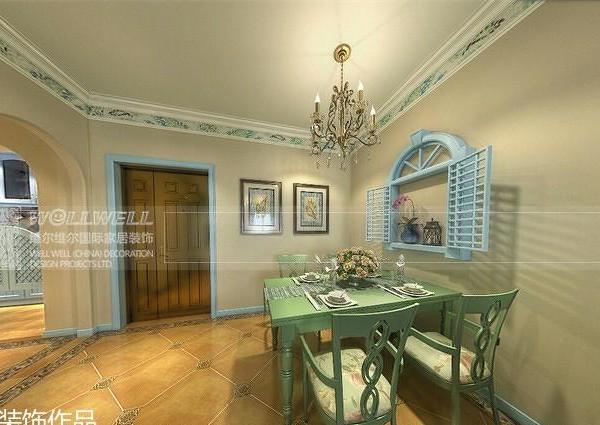Architect:ONG&ONG
Location:Singapore; | ;
Project Year:2016
Category:Private Houses
Set within an exclusive residential enclave, 30D SCR is neighboured by stately mansions, secluded in the heart of lush tropical greenery, which was in the Swiss Club GCB area. With a wonderful view into a drainage reserve bestowing the home a natural backdrop of wild, fecund jungle terrain. Where the combination of proximity to nature and the private confines of the upscale neighbourhood help to truly endear the property to the owner and his family.
The restyled house took inspiration from Californian ranches and Mediterranean homes. The original house used to be segregated into small spaces, particularly in the kitchen and dining room areas. The design team worked to combine and integrate the spaces as much as possible, in order to invoke the feel and vibe that the family was hoping to recreate.
As an A&A project, the main structure was retained and then reinforced where necessary. Improving the original interior layout, which was cluttered and segregated, the design team elected to open up the space to give it better overall flow. Bedrooms were upgraded to include en-suite bathrooms, walk-in wardrobes and private balconies. Living spaces within 30D SCR were modernized and overhauled with state-of-the-art enhancements. A new structure was also introduced to house the expansive lounge-styled kitchen - designed very much to be the heart of the house.
The material palette was kept simple and uniform, providing subtle touches that help define the home’s identity. Rustic landscaping in the generous garden merges with the home surrounding natural backdrop. This leads to a blue amoeba-shaped swimming pool, which architects relocated to receive ample sunlight.
Clay roof tiles sit above stone-ornamented white walls of the two-storey house, as full- height French windows reveal the house interior. The revamped interior is predominated by natural stone, while tumble finished limestone tiles line the driveway, outdoor terraces and the spacious new kitchen area. In addition to engineered oak, an ecological plywood blend, that lines much of the flooring in the two-level house.
Arriving at the hacienda-esque house, the vibe is apparent from the driveway. A magnificent dalbergia tree, transplanted amidst construction, becomes the focal point of the entrance courtyard – setting the laid-back tone for the reimagined house. After all, the objective for 30D SCR was to create a house that was tailored to suit the owner and his family in everyway, fulfilling their collective vision of the perfect family home.
▼项目更多图片
{{item.text_origin}}

