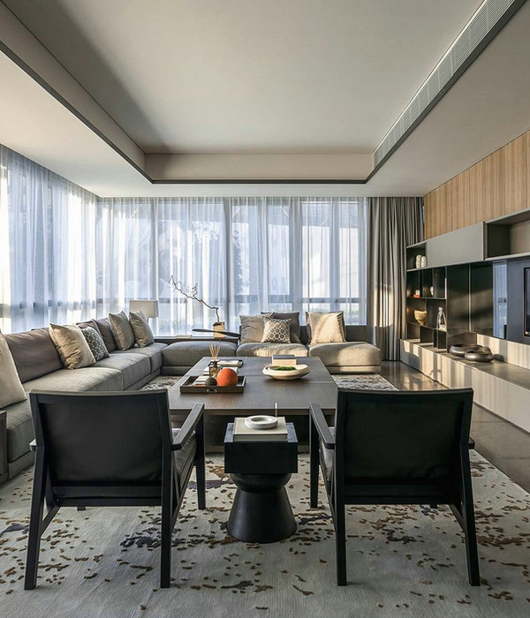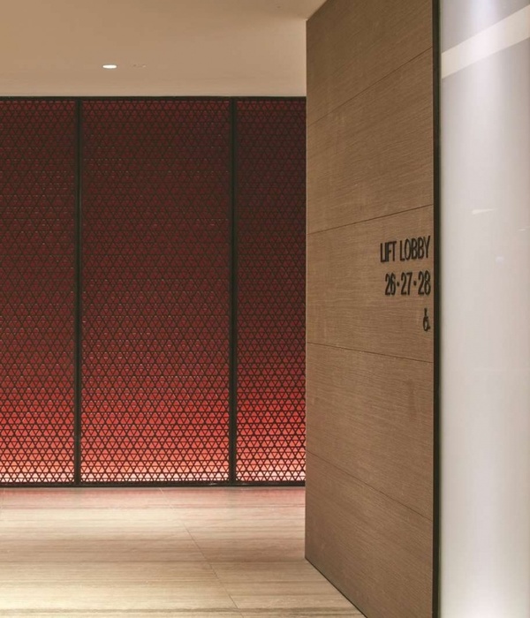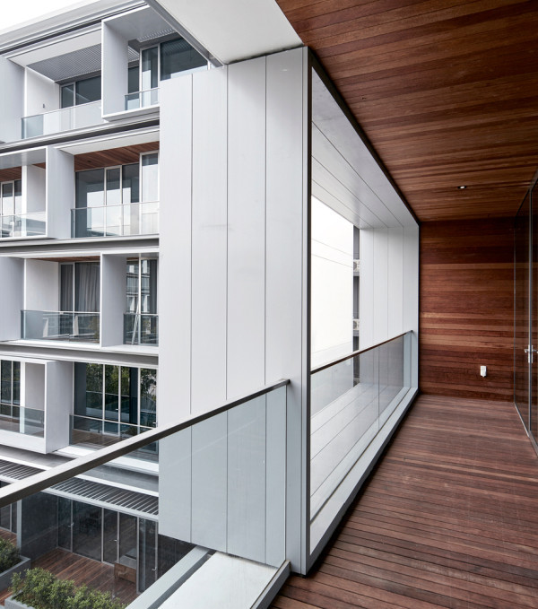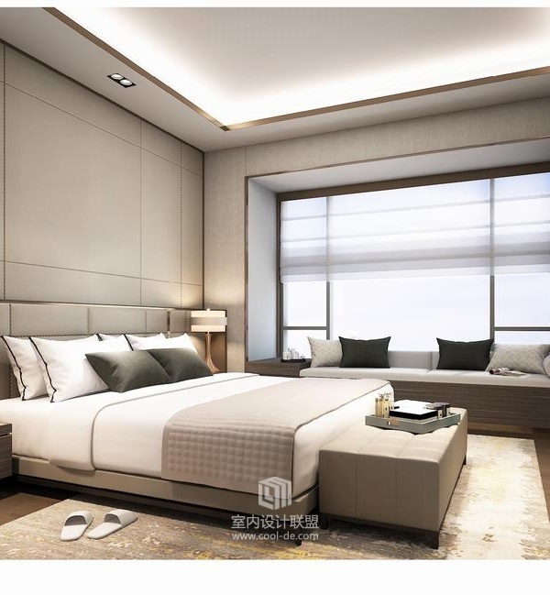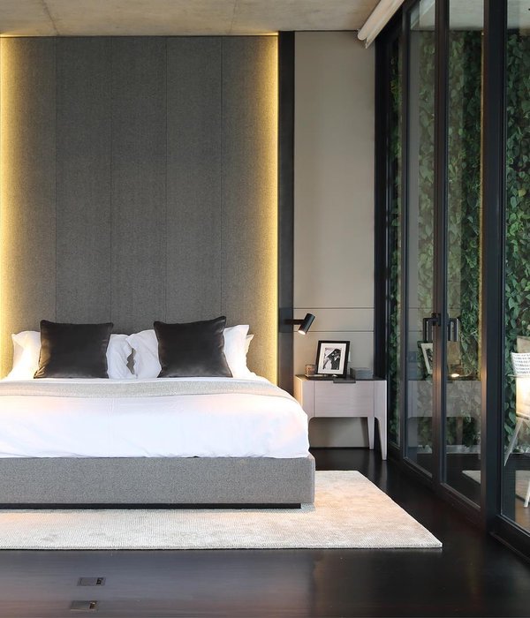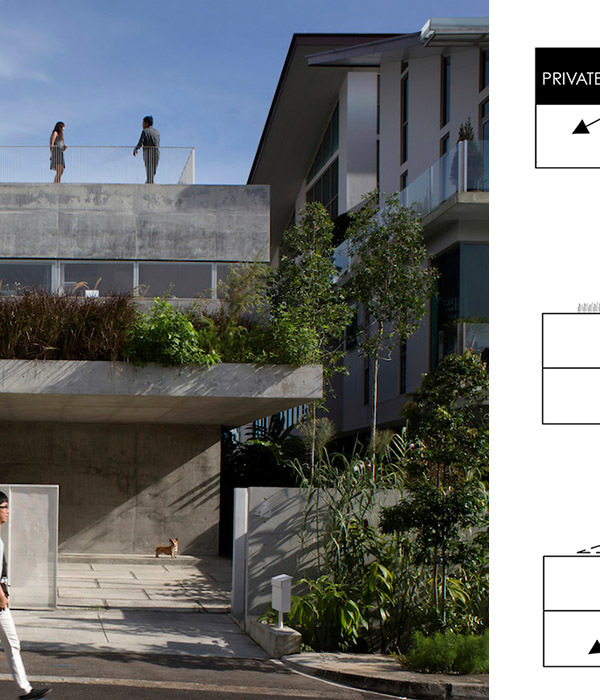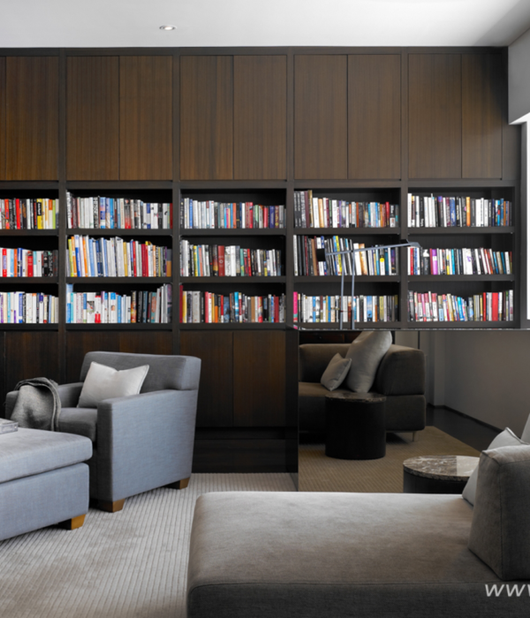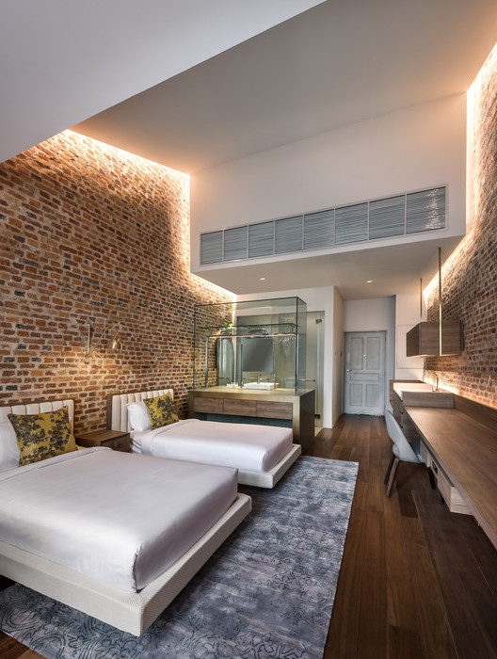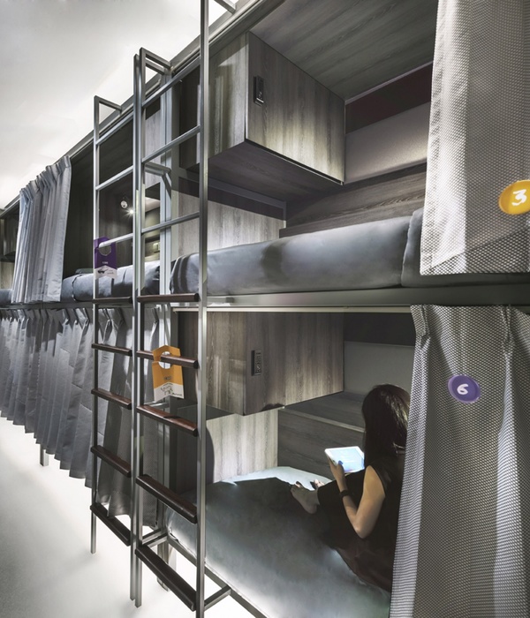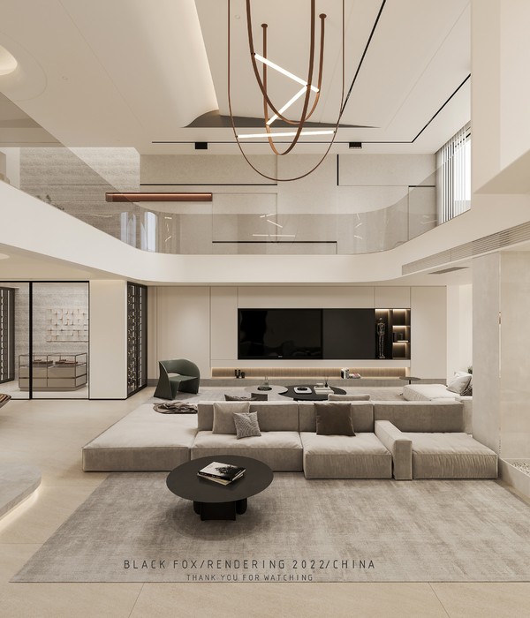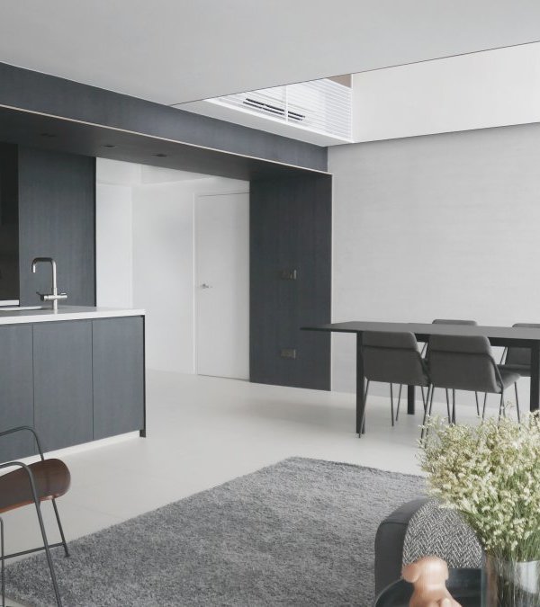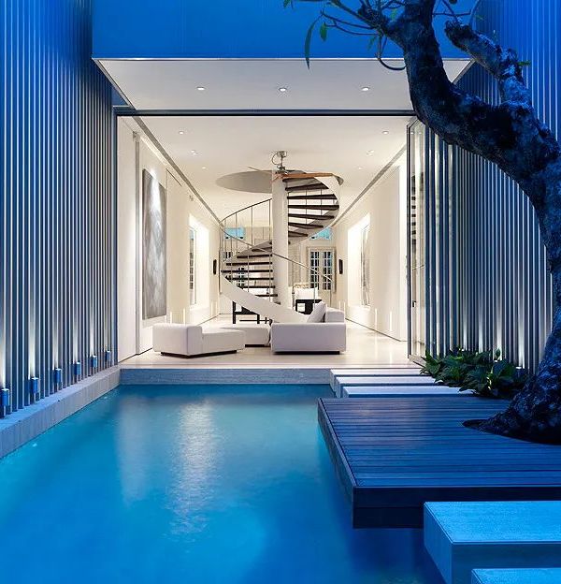架构师提供的文本描述。新的旗舰设施,为世界著名的纽约皮肤科集团,位于二楼的经典的第五大道标志性建筑,位于第五大道和东19街的东北角。该项目包括7000平方英尺的新的健康和治疗设施和一个新的,谨慎的贵宾入口从东19街。该设计可容纳8个新的治疗室、输血设施、营养中心和2个新的冷冻治疗设施,每个设施都有各自的辅助空间、接待和零售产品区。NYDG的做法的显著特点-非常注重个人、冷静和关心-加上使用最新的技术程序-反映在这个新的皮肤科和健康中心内,一种微妙的、感官的、控制的、经典的材料调色板,传达着一种永恒的奢华、温暖和专业的精确感。
Text description provided by the architects. The new flagship facility for the world-renowned New York Dermatology Group occupies the second floor of a classic Fifth Avenue landmark building situated on the Northeast corner of Fifth Avenue and East 19th Street. The project comprises 7,000 sq ft of new wellness and treatment facilities and a new, discreet VIP entrance from East 19th Street. The design accommodates 8 new treatment rooms, blood infusion facility, nutrition center and 2 new cryotherapy treatment facilities, each with their associated support spaces, reception and retail product area. The distinct characteristics of the NYDG’s practice -- deeply personal, calm and care-focused approach coupled with the use of latest technological procedures -- are reflected by a subtle and sensuous yet controlled and classic palette of materials that communicate a sense of timeless luxury, warmth and professional exactitude within this new dermatology and wellness center.
© Albert Vecerka/ ESTO
c Albert Vecerka/Esto
为了保持原来的、光线充足的阁楼空间的完整性,BHA创造了一个简单精致的物体,它坐落在更大的空间内,与周围的墙壁分开,里面有治疗室。它大约20英尺宽x92英尺长,并覆盖在定制的联锁玻璃板系统中,让人联想到及时冻结的窗帘,它的曲线和弯曲的轮廓被故意与深色工业木地板分开,在天花板上停住以突出其物体的质量。其精致的乳白色颜色和青铜饰面细节,门,修剪和接待区域被整合成一个整体系统,传达永恒的质量和对细节的关注。将治疗室与外部外观分开,组织了空间边缘的主流通,供所有游客和工作人员享用,保持了原有空间的光线质量。从德国回收的工业染色橡木地板的使用奠定了地面平面,白色抛光抹灰墙与青铜基板和门装饰为处理室的背景。
To preserve the integrity of the original, light-filled loft space, BHA created a simple refined object that sits within the larger volume, set apart from the surrounding walls, containing the treatment rooms. Measuring approximately 20 ft wide x 92 ftlong and clad in a custom made interlocking fiberglass panel system, reminiscent of a curtainfrozen in time, its curvilinear and sinuous profile is deliberately separated from the dark industrial wooden floor, stopping short of the ceiling to accentuate its object-like quality. With its delicate opalescent ivory color and bronze finish detailing, the doors, trims and reception areas are integrated into one holistic system that conveys timeless quality and attention to detail. The separation of the treatment rooms to the external façade organizes the principal circulation along the edge of the space for all visitors and staff to enjoy, maintaining the quality of light of the original space. The use of reclaimed industrial stained oak flooring from Germany sets the ground plane, above which white polished plastered walls with bronze baseboards and door trims create the backdrop for the treatment rooms.
© Albert Vecerka/ ESTO
c Albert Vecerka/Esto
BHA与Paolo Cassina CustomInteriors领导的制造和安装团队合作,与来自意大利Pesaro的第二代定制游艇内部制造者Sling合作,创建了一个实心彩色木挡板系统,它将屏蔽上述服务,并整合与Fisher Marantz Stone合作开发的照明设备。在处理室内,坚实的地面石英地板创造了一个易于维护的无缝表面必不可少的程序空间。天花板的定义是一个简单的、照明均匀的面板,可以在进入时调暗到一个舒适的水平,或者在任何程序进行时调到一个更亮的水平;这盏灯是通过集成到天花板区域的特定任务照明来增强的。定制的橱柜和台面整合了每个操作需求。在保罗·卡西纳定制内饰的赞助下,由意大利帆船公司建造的手,同样的青铜饰边创造了整个设施细节的连续性。
Working alongside the fabrication and installation team led by Paolo Cassina Custom Interiors, in association with Sailing, a second-generation bespoke yacht interior fabricator from Pesaro, Italy, BHA created a solid stained wooden baffle system that would screen out the services above and integrate the lighting that has been developed in collaboration with Fisher Marantz Stone. Within the treatment rooms, solid ground quartz flooring creates an easily maintained seamless surface essential for procedural spaces. The ceilings are defined by a simple, evenly lit panel that can be dimmed to a comfortable level upon entering or to a brighter level when any procedure is in progress; this light is augmented by specific task lighting integrated into the ceiling zone. Custom-made cabinetry and countertops integrate each operational requirement. Hand built by Sailing in Italy under the auspices of Paolo Cassina Custom Interiors, the same bronze trims create the continuity of detailing throughout the facility.
© Albert Vecerka/ ESTO
c Albert Vecerka/Esto
© Albert Vecerka/ ESTO
c Albert Vecerka/Esto
该空间的设计与一个新的定制家具系列由布兰登Haw设计,并由保罗卡西纳制造。
The design of the space is complemented with a new custom furniture range developed by Brandon Haw Design and fabricated by Paolo Cassina.
© Albert Vecerka/ ESTO
c Albert Vecerka/Esto
{{item.text_origin}}

