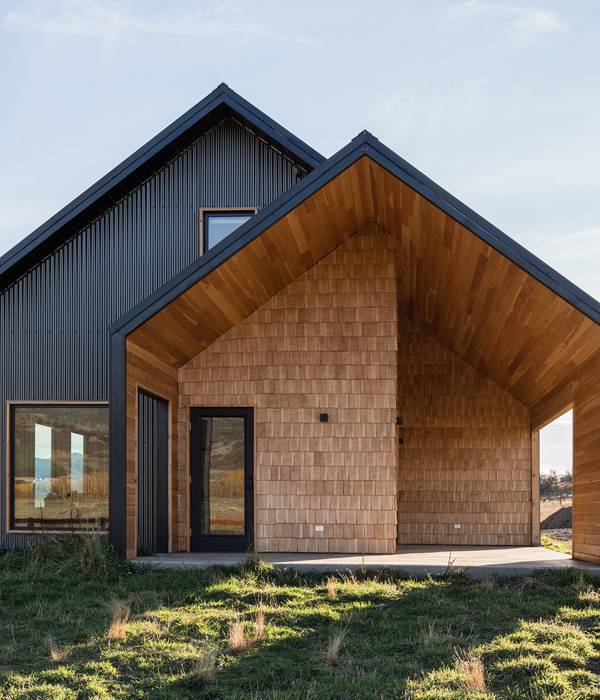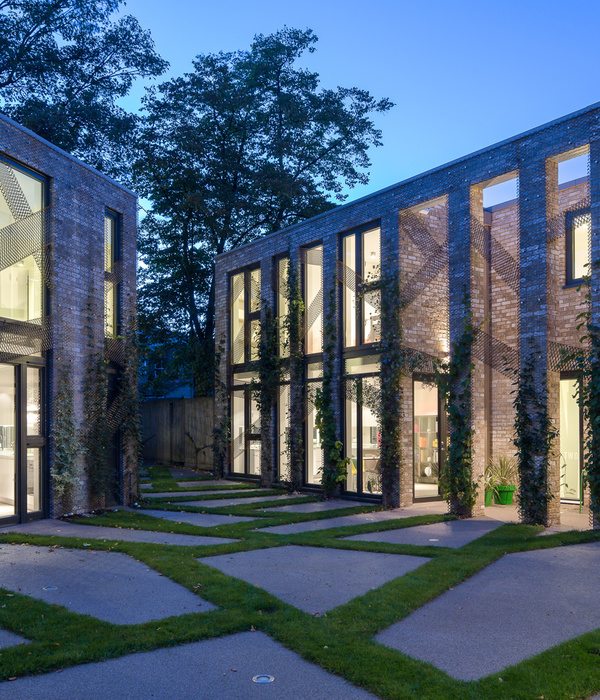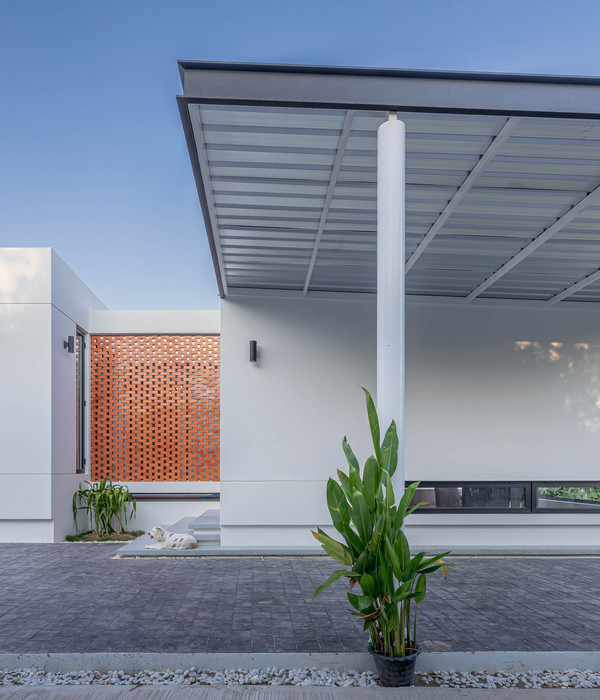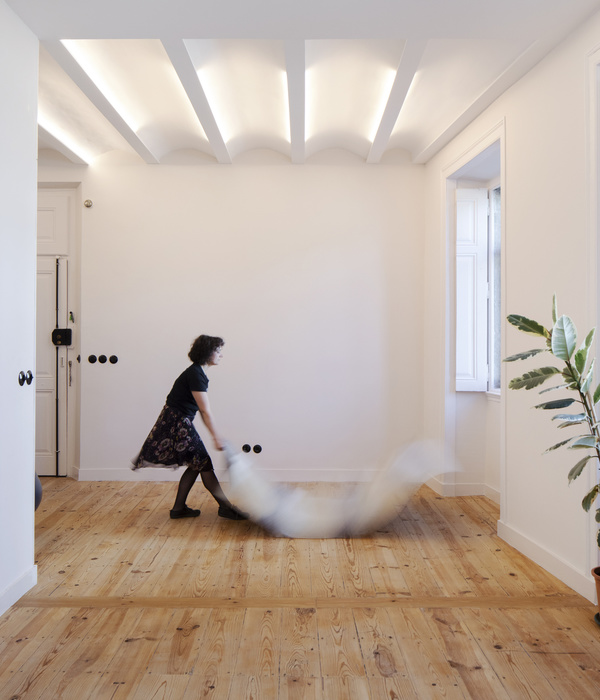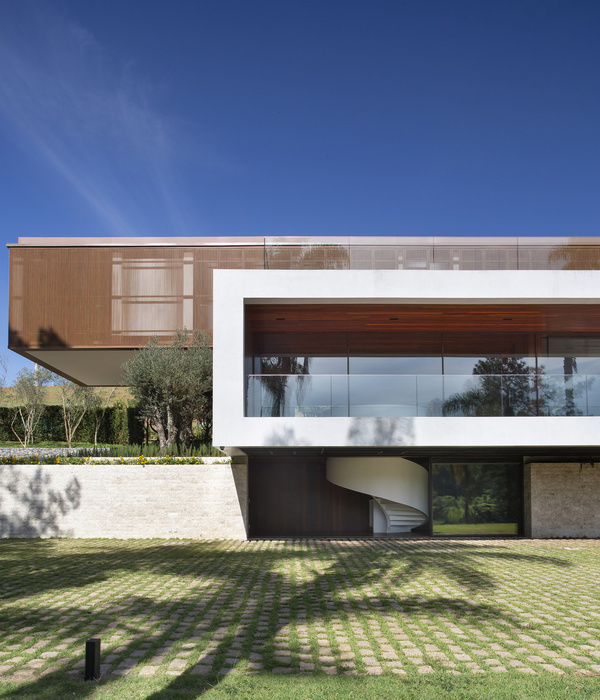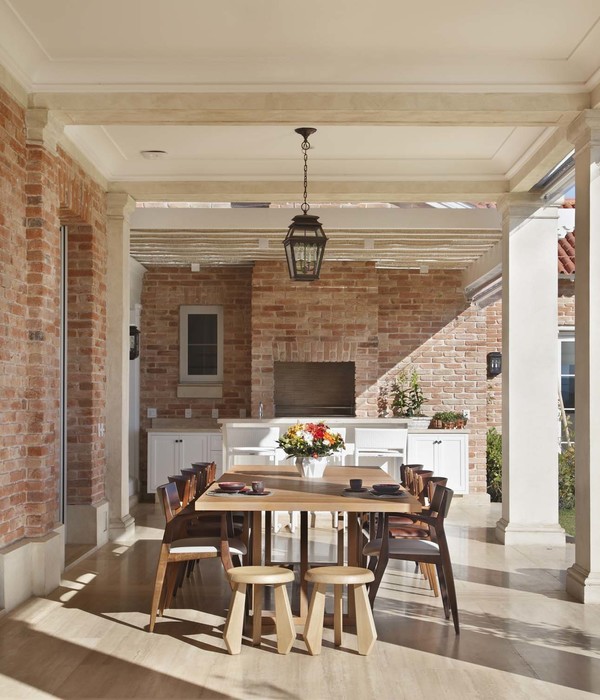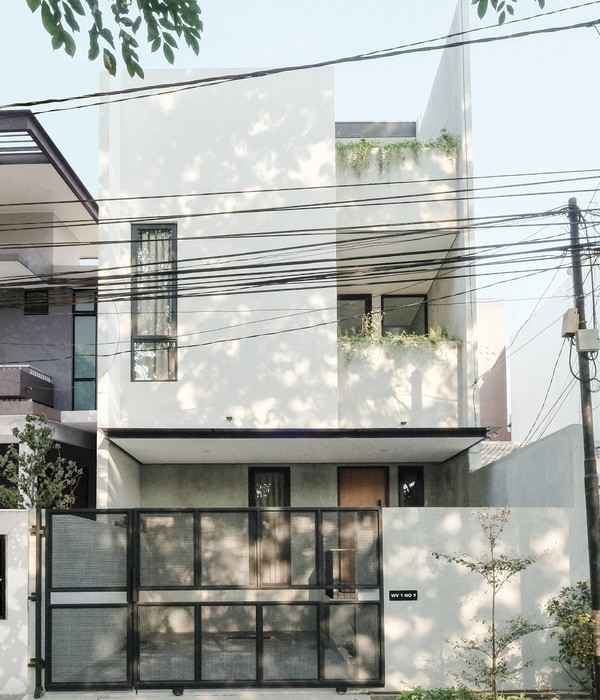非常感谢
Formwerkz Architects
Appreciation towards
Formwerkz Architects
for providing the following description:
该项目是位于新加坡的半独立式住宅重建项目,由Formwerkz Architects设计。业主是一个多代同堂的大家庭,在这条街道上已经居住了40年。他们目睹了高耸豪宅慢慢占据社区的发展过程。这些住宅往往追求面积扩大化。而业主家庭则打破这一趋势,希望重建一所能够满足未来日益扩大的家族的居住需求,同时由于旁边是一座大型住宅,因此还希望住宅能够具备很好的隐私性。
The semi-detached house in Singapore is re-built for a multi-generation family who has stayed in the same street the past forty years. Like many others in land-scarce Singapore, they witnessed the onslaught of towering McMansions, often built to maximize floor spaces, within their neighborhood. When the family has to rebuild their house to meet the changing needs of the extended household, they decided to buck the trend of over-building but needed the design to be adaptable to accommodate growth in the future. They also wanted their house to be introverted to safeguard their privacy in reaction to the over-sized neighbor next door.
从街道上看,该住宅宛如野草疯长的混凝土堆,而内部则是宽敞明亮的居住空间。内部空间围绕风景如画的中庭分布,这样所有楼层的公共区域通过中庭在空间上连为一体,促进整个大家族的交流和互动。屋顶平台作为放松休闲区域,融入周围变化中的郊区风景。我们希望将平台打造成“小公园”,家族成员在这里坐下聊天、欣赏同一景色、共享同一时刻。
From the street, the structure resembles a concrete ruin overran with wild landscape, concealing a voluminous space within. Internally, the house is organized around a central landscaped atrium where the communal spaces at all floors are spatially connected to encourage greater interaction within the extended family. The terracing rooftop culminates the journey as a place of respite amidst the changing suburban landscape. We imagined the terrace to be conducive to sit and have a conversation while looking out in the same direction, sharing the same moment, like one do in a park.
Architect – Formwerkz Architects
Team – Alan Tay, Iskanda Idris, Cai Xun
Structure Engineer – Portwood & Associates
Landscape – Kosin Contractor
Builder – Emma Construction Pte Ltd
Photo – Albert Lim
MORE:
Formwerkz Architects
,更多请至:
{{item.text_origin}}

