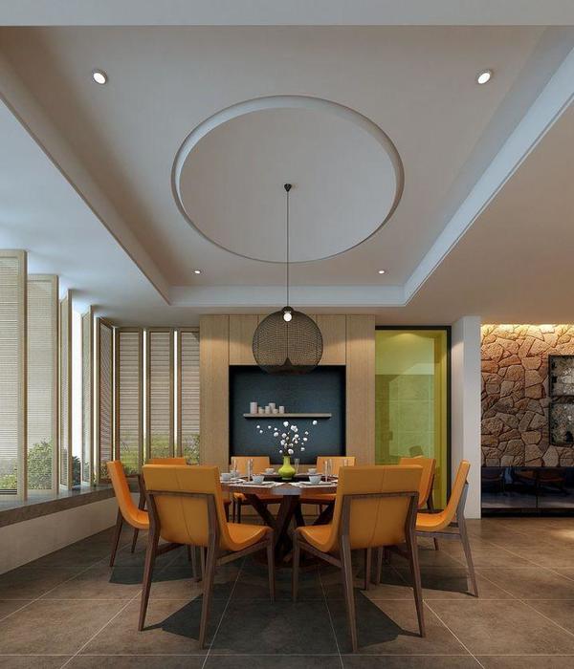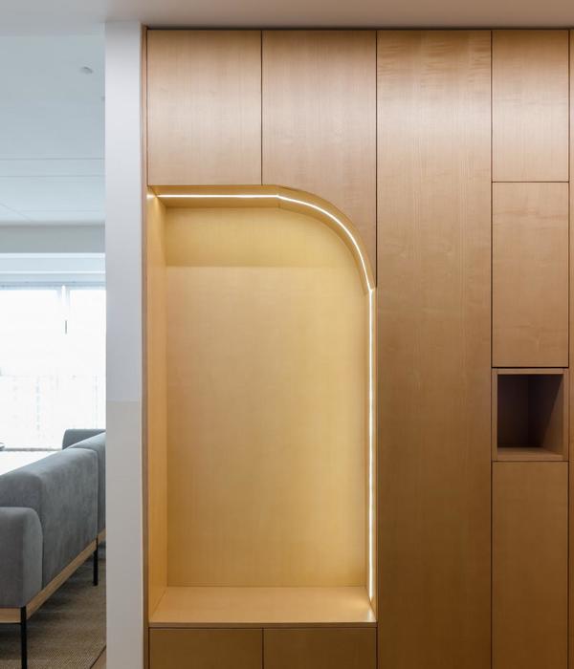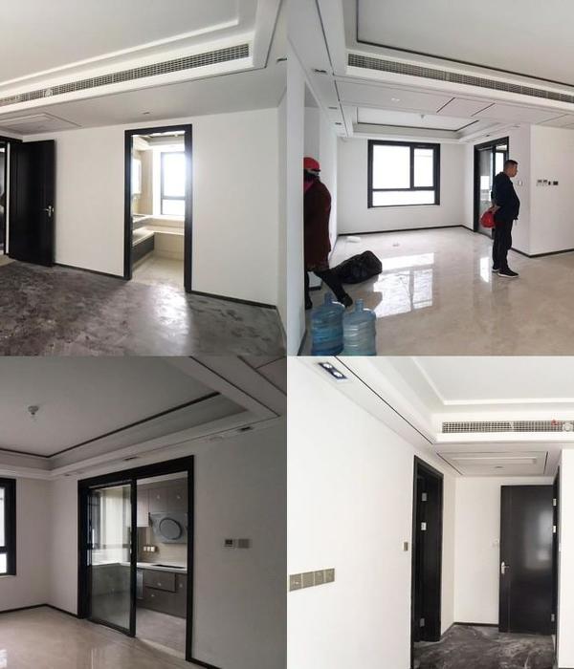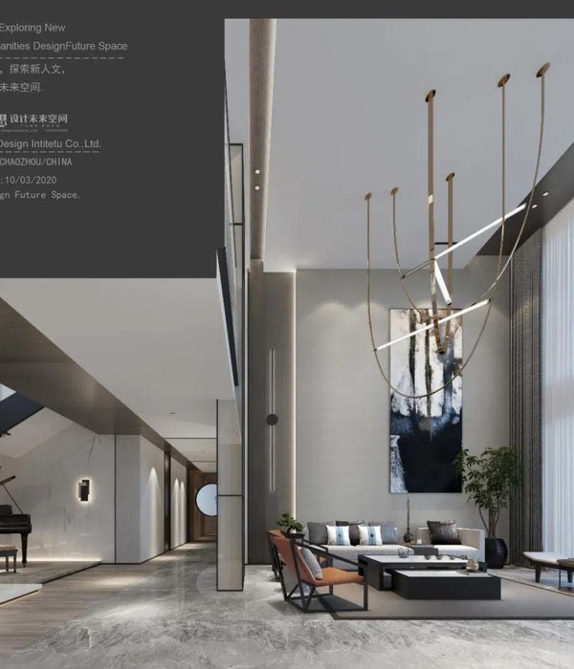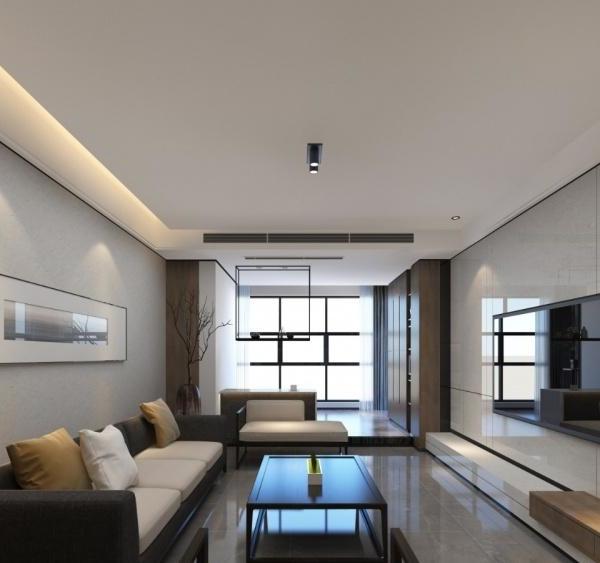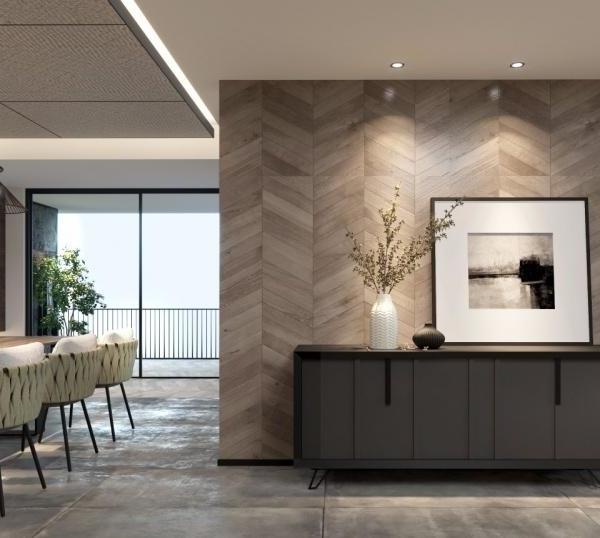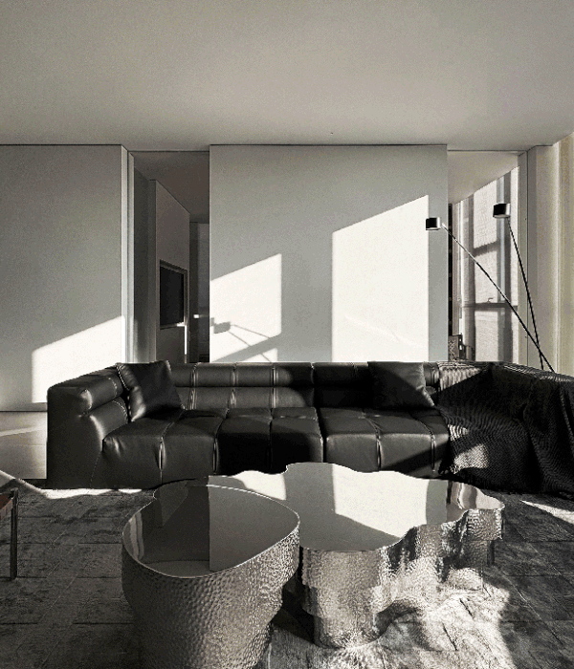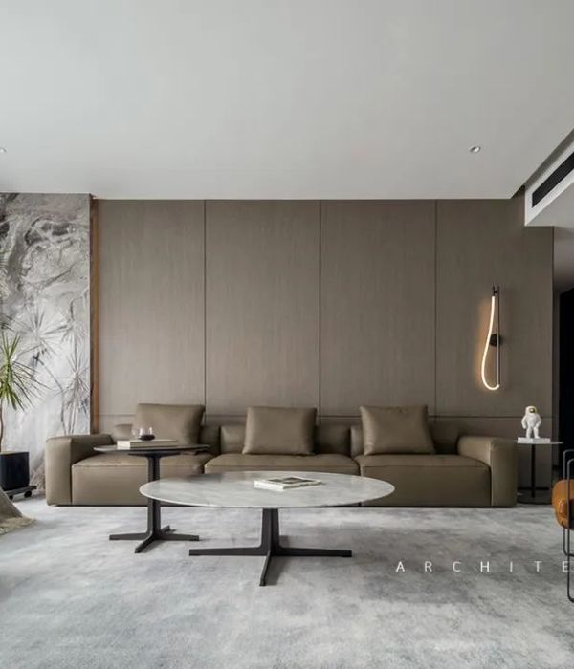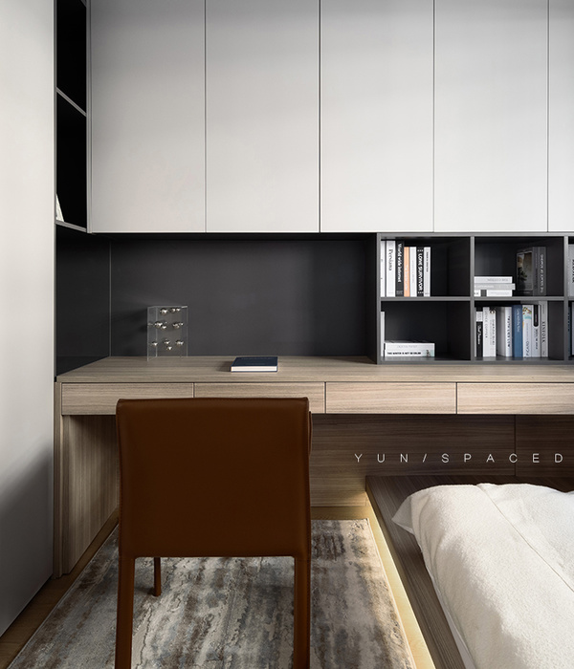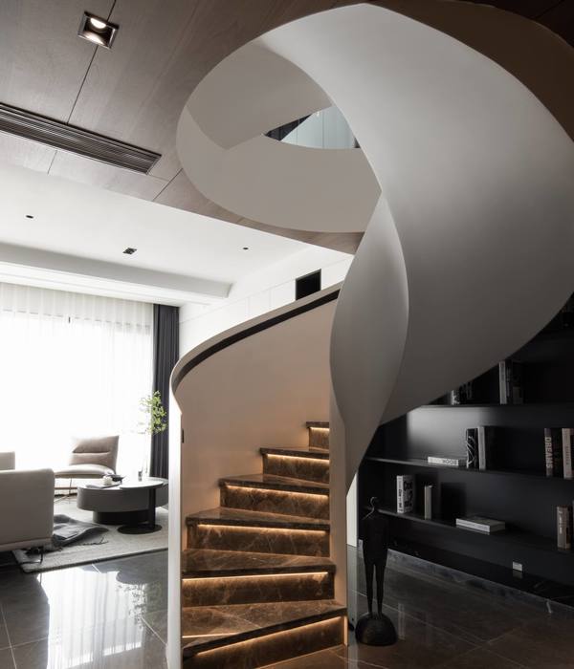MdV 住宅 | 现代家庭生活的新诠释
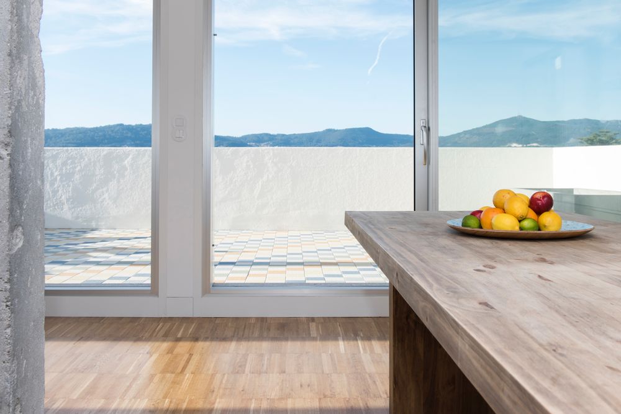
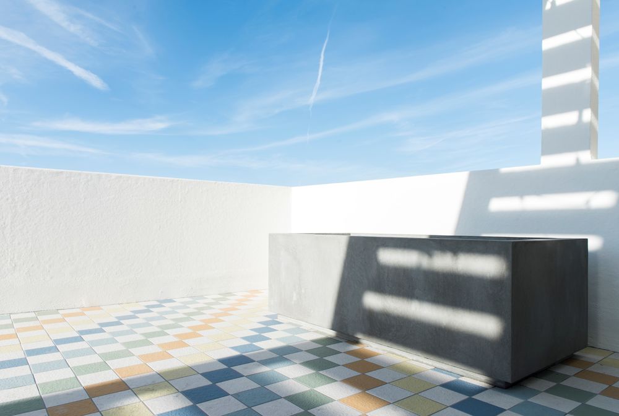
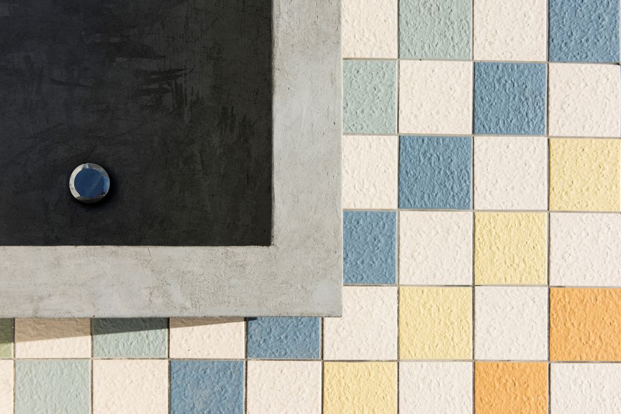
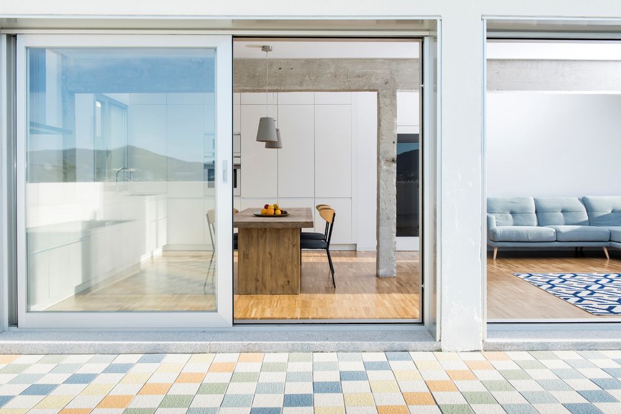
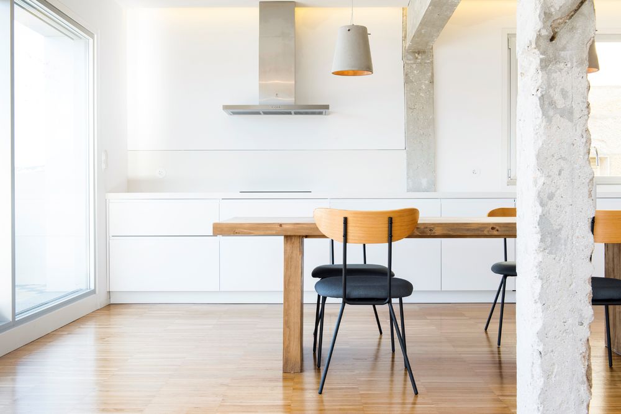
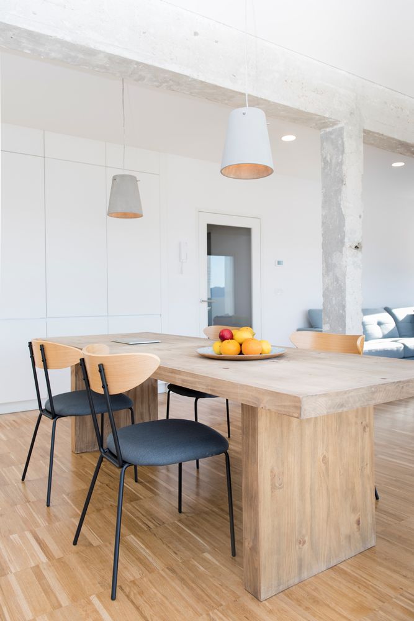
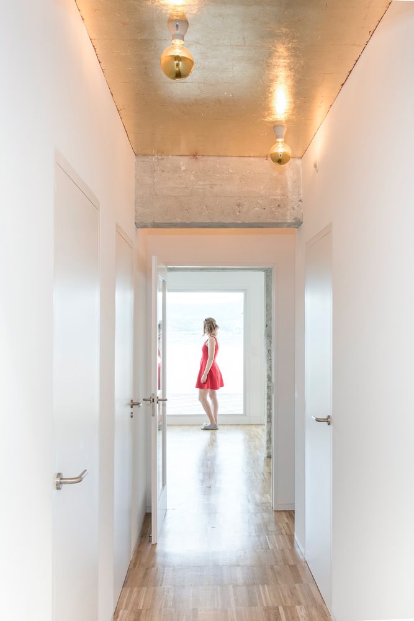
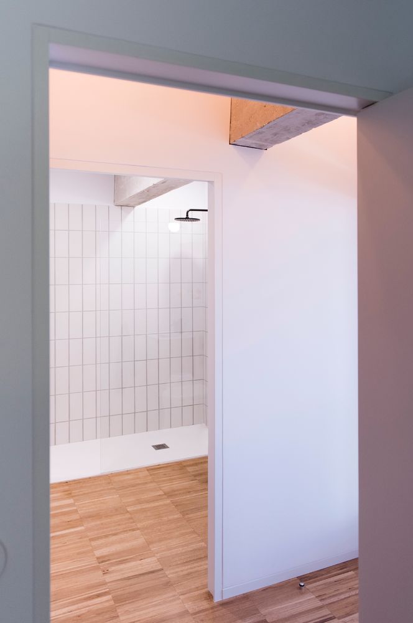

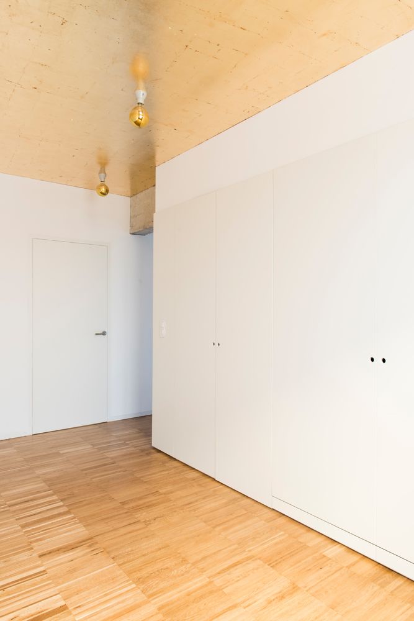
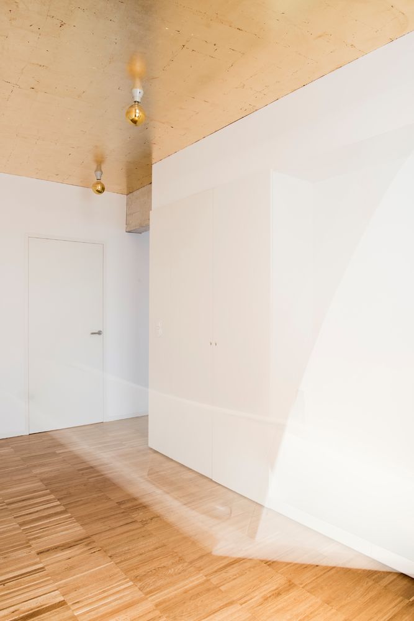
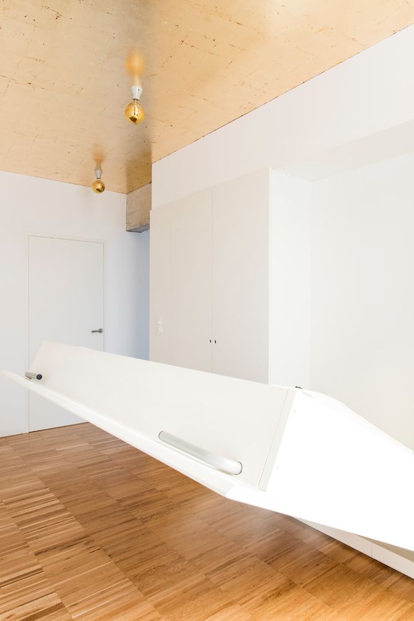
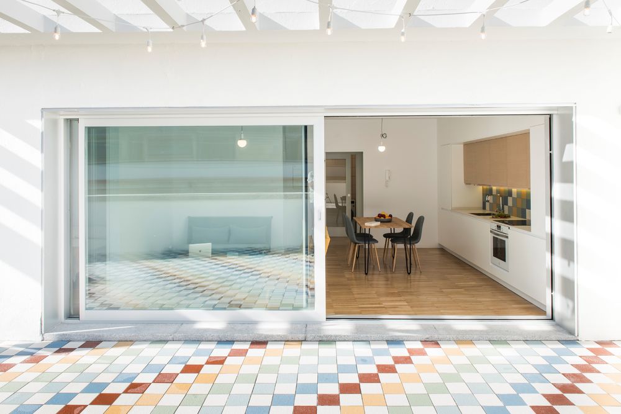
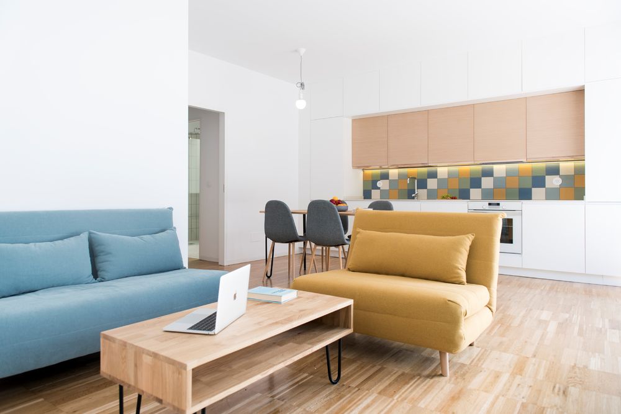
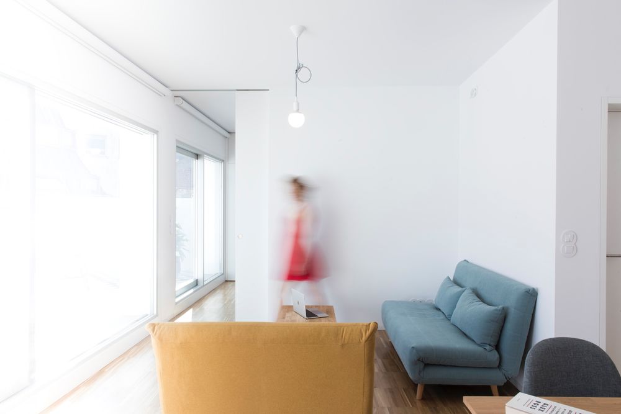
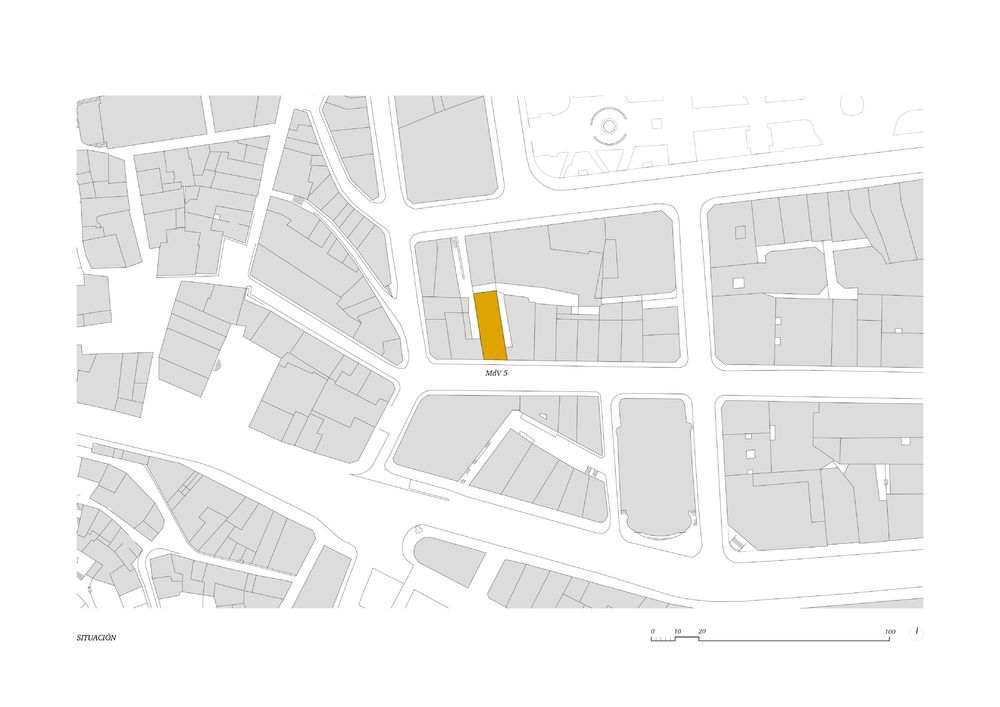
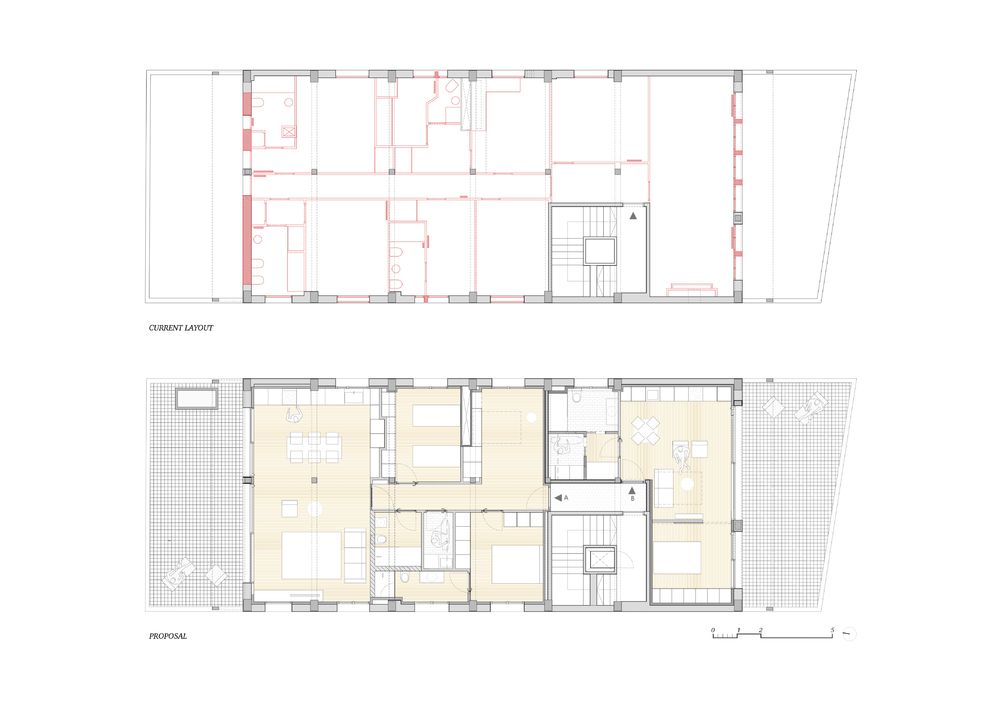
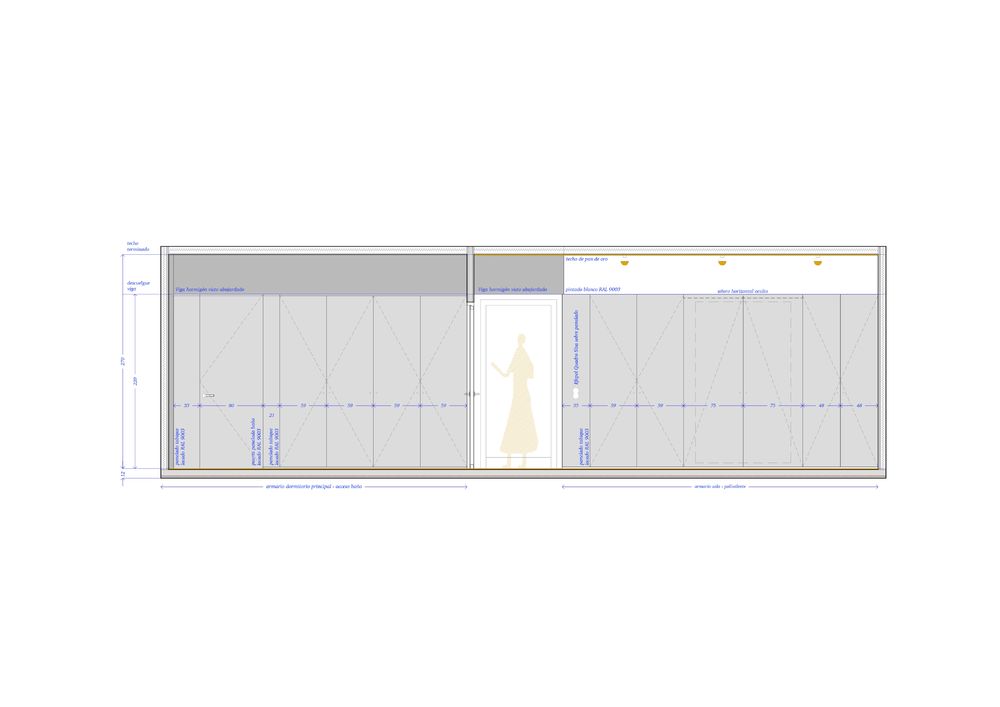
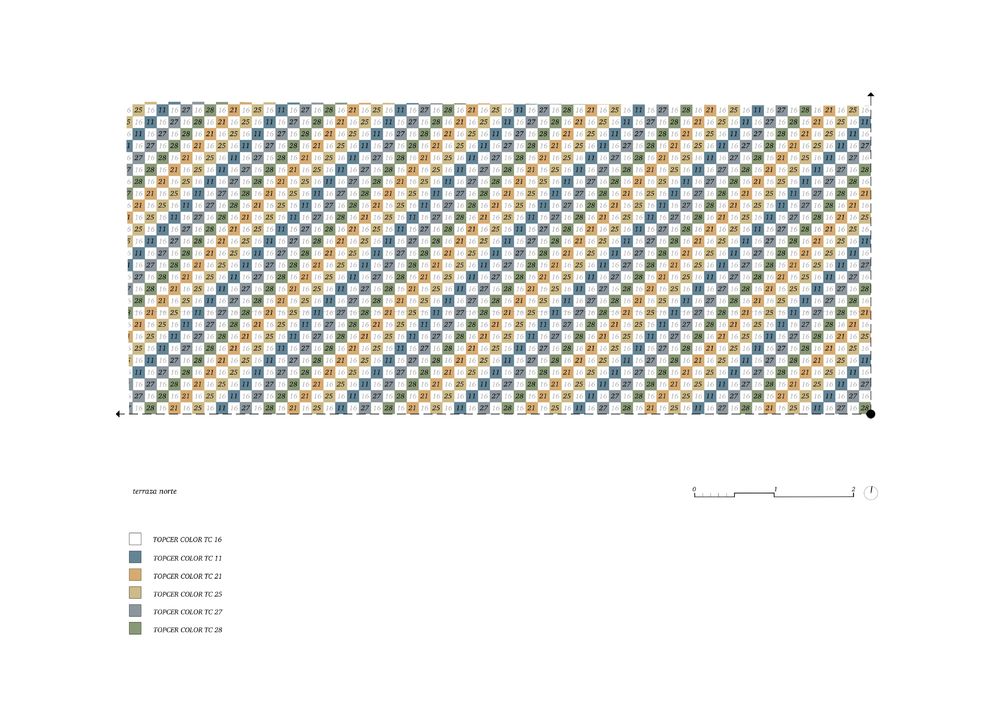
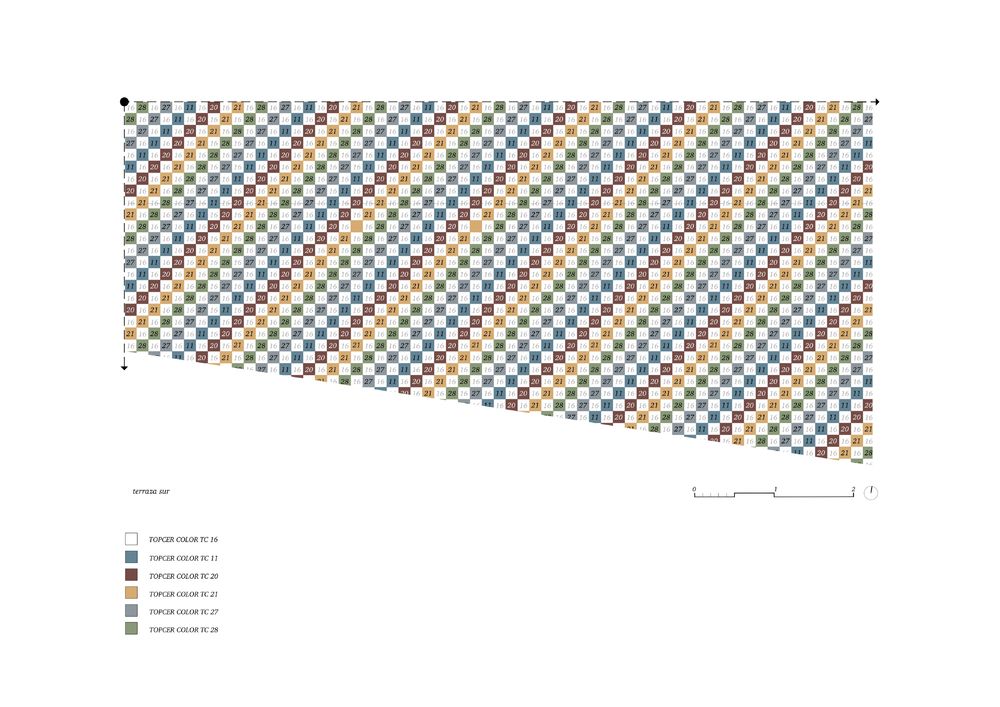
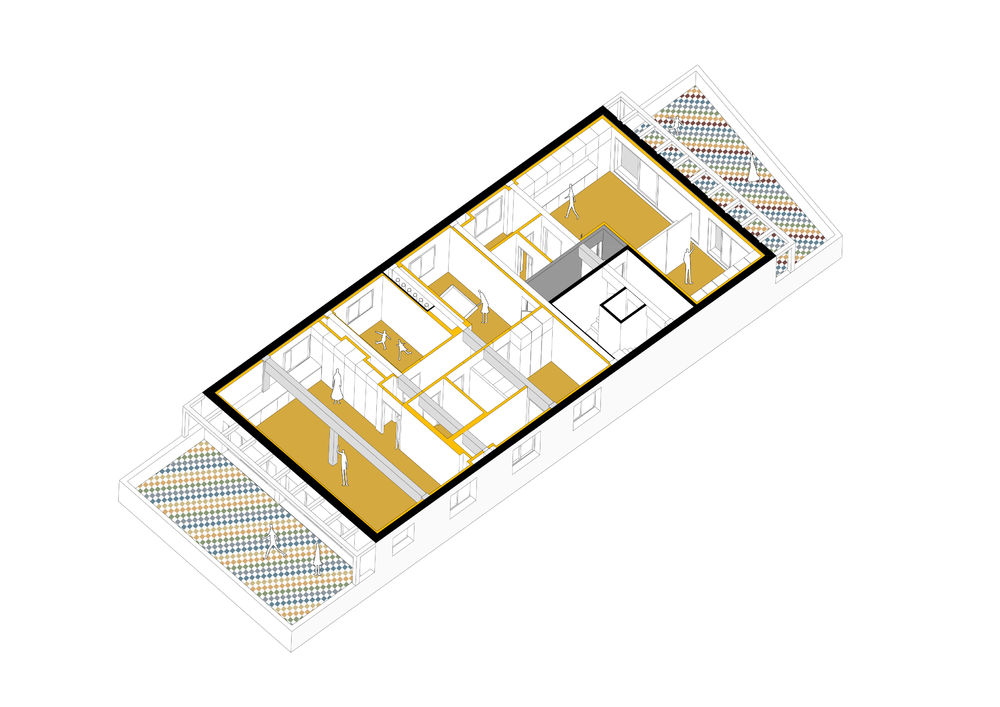
HOUSES MdV
ARCHITECTS _ irori & Patricia Liñares
CURRENT LAYOUT – THE LARGE DWELLING The original plan highlights the social changes happened over the last decades, in the family sizes and domestic needs. This is a large dwelling with a long corridor, a great number of small rooms, and two wide terraces at the front and at the back.
PROPOSAL The size and regularity of the dwelling, the four facades and two terraces allowed for the subdivision into two residential units that can respond better to the lifestyle of contemporary families.
CONSTRUCTION Materials are economized in the proposal: wooden floors, white finishes in walls and interior joinery, concrete structure and natural anodized aluminium windows feature every single space. However, the magic of colour is displayed in the outdoors spaces, with the careful design of a multicolour ceramic pavement.
DWELLING A (3 BEDROOMS) Placing the day area adjacent to the largest terrace becomes the first design decision, opening big windows to the amazing seaside views and making a strong connection indoors-outdoors. This large room has three orientations (East, North and West), thus, very rich daylight conditions. The night area is divided by a wide central corridor in two zones and connected to a spacious naturally illuminated hall, which is also the guest dorm or multifunctional room. Sunlight is intensified by the golden ceiling of these two spaces during daytime.
DWELLING B (1 BEDROOM) The second dwelling is adjacent to the Southern terrace. In order to get some independence between rooms without loosing the vision of the whole façade, a full-height sliding door divides day-night areas. The white kitchen is featured by wooden details and coloured tiles.
ENERGY EFFICIENCY The whole envelope is insulated and the windows are replaced. Solar control glazing is used in the South and West facades. Low-e glazing is used in the North and the East windows, maximizing solar access without hindering energy efficiency. Heating and hot water are supplied by an aerothermal heat pump to replace the old and inefficient gas boiler. The underfloor heating offers better comfort conditions during winter time.


