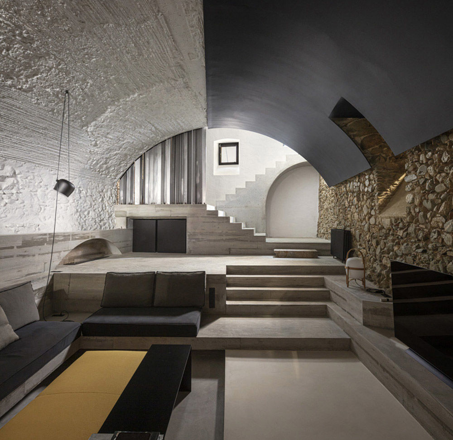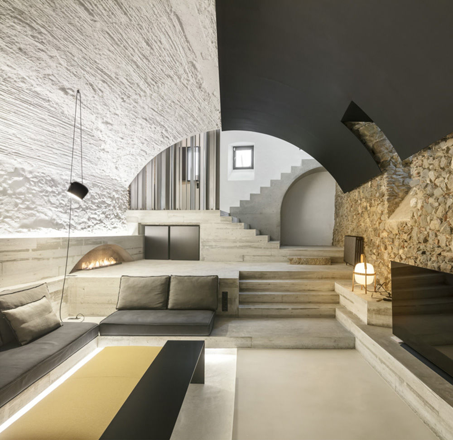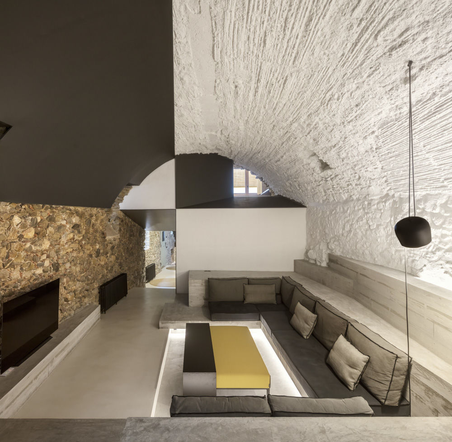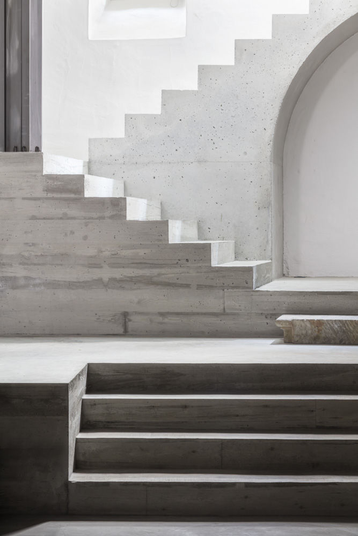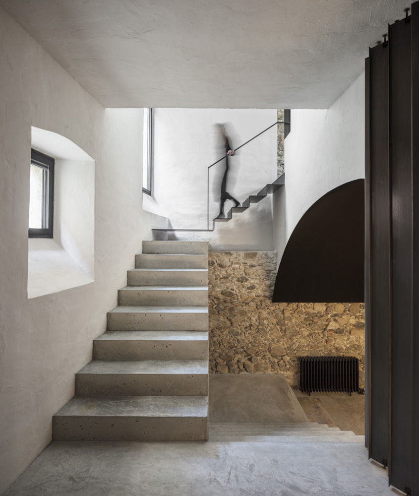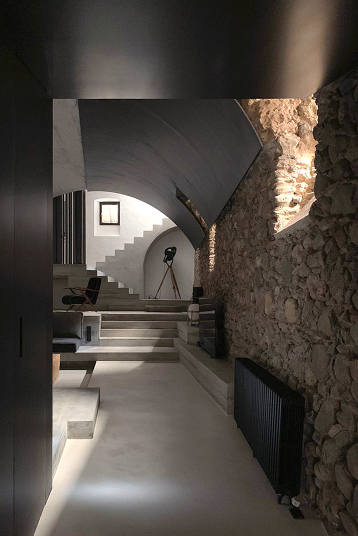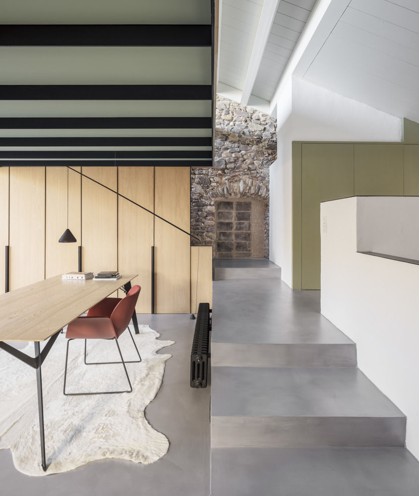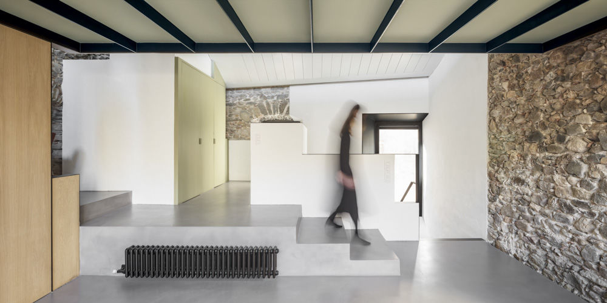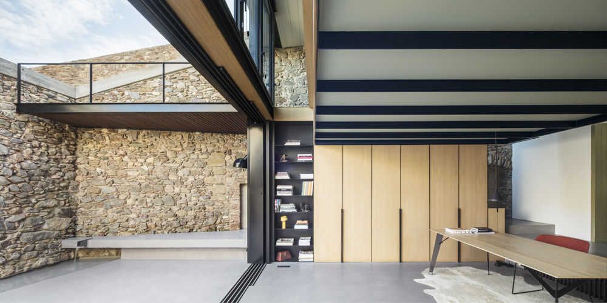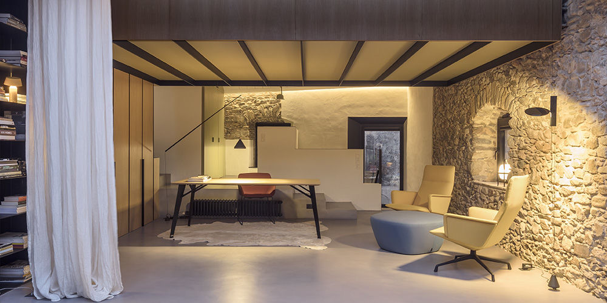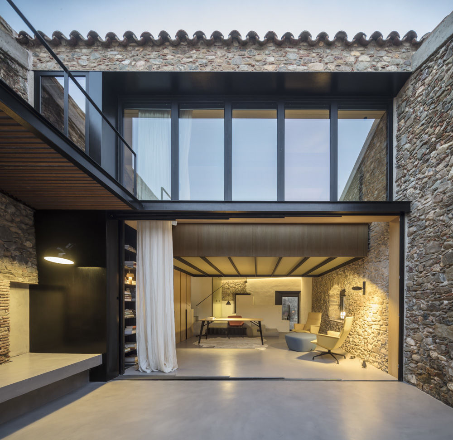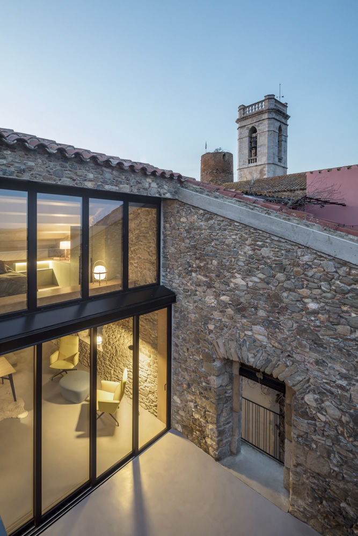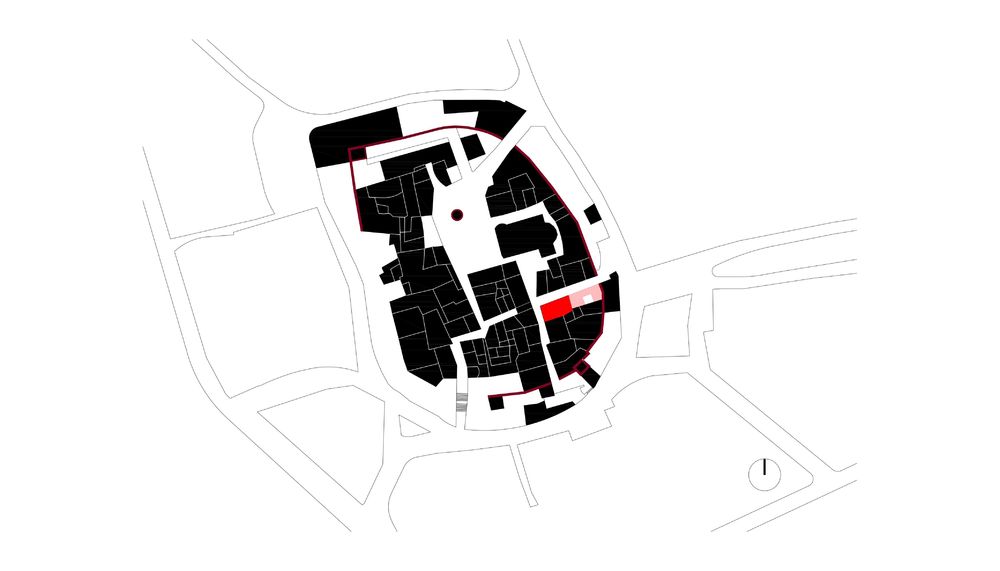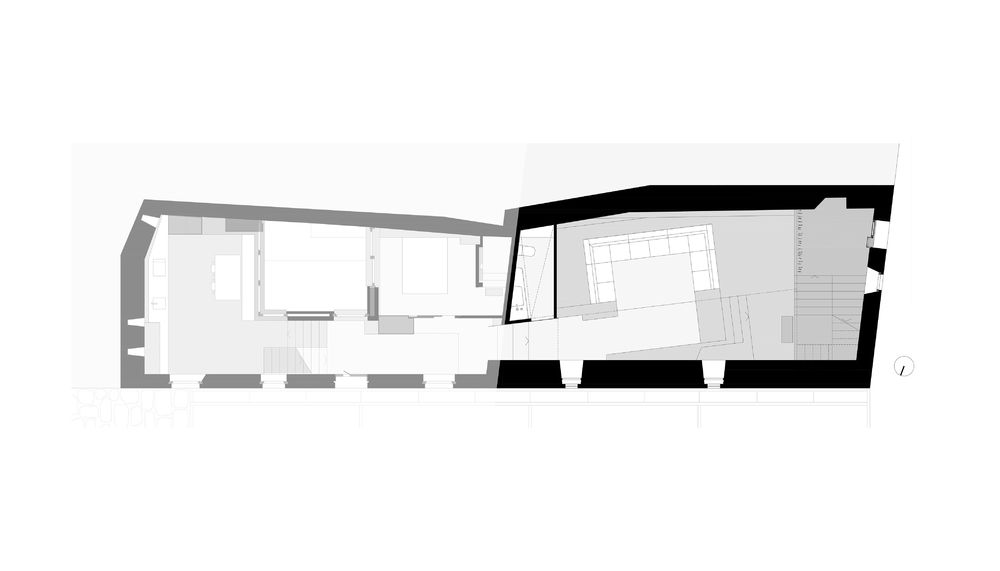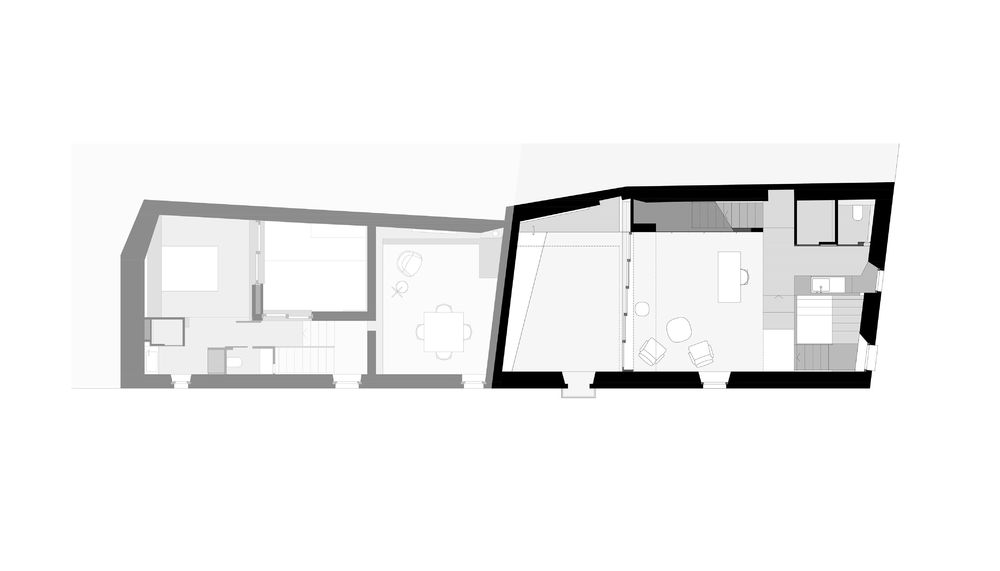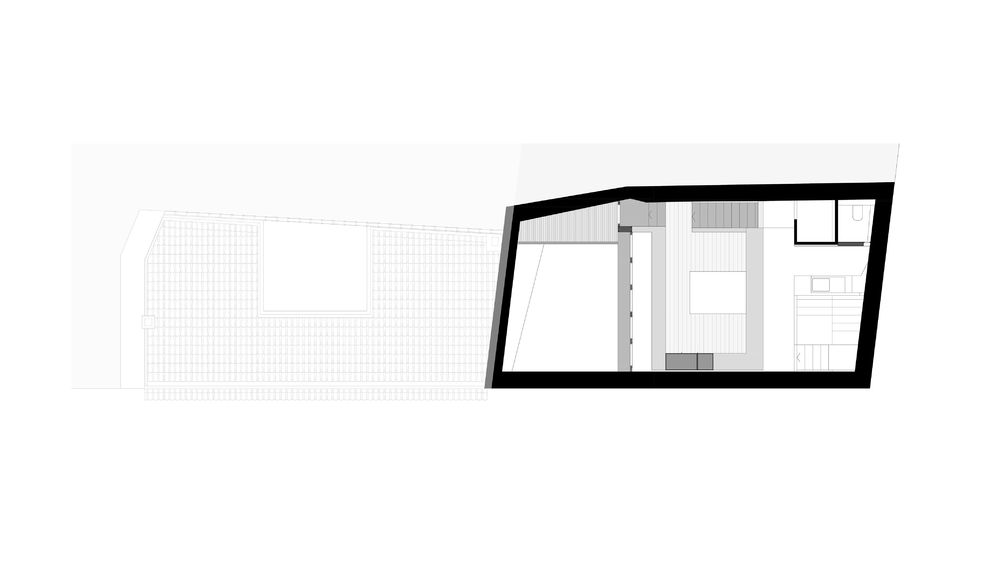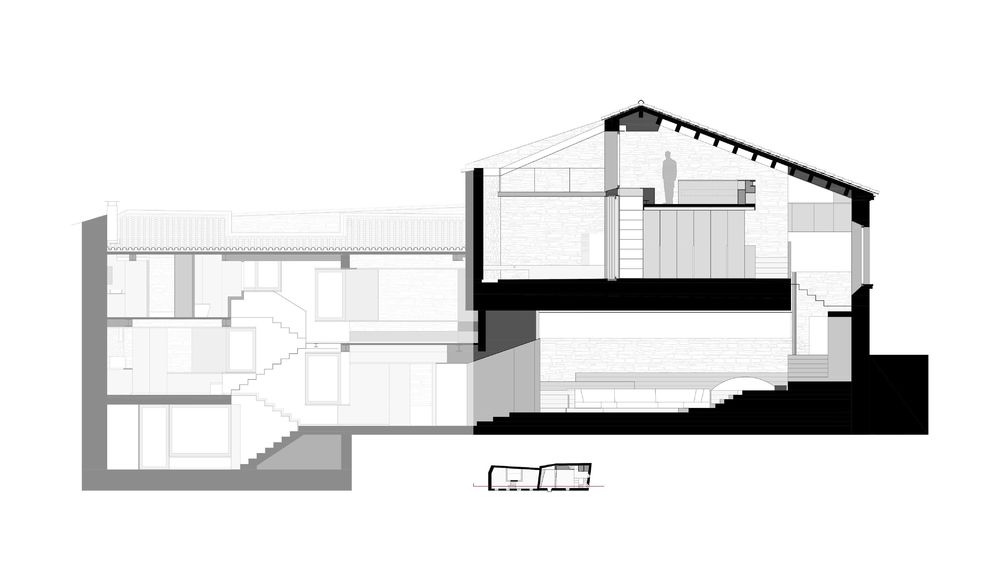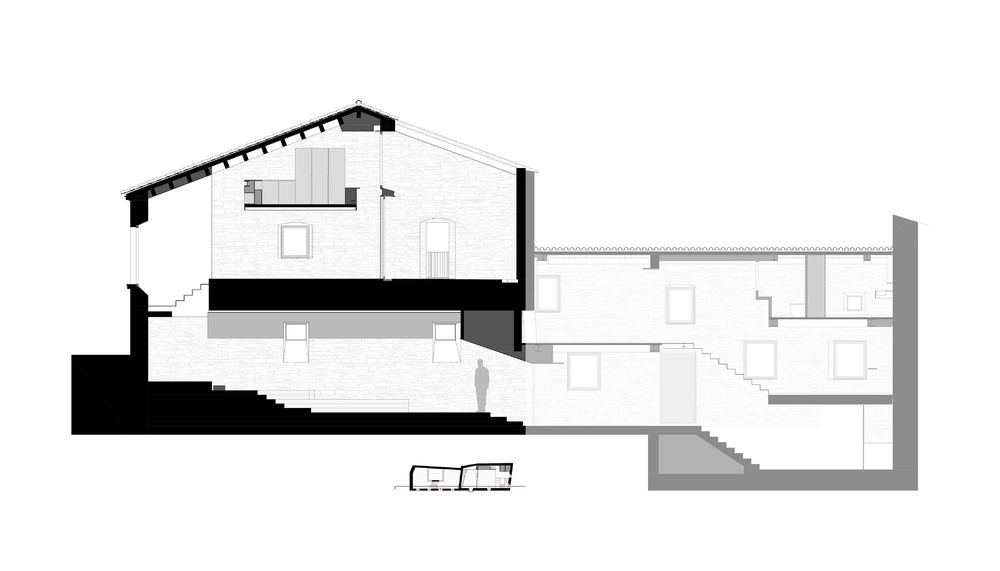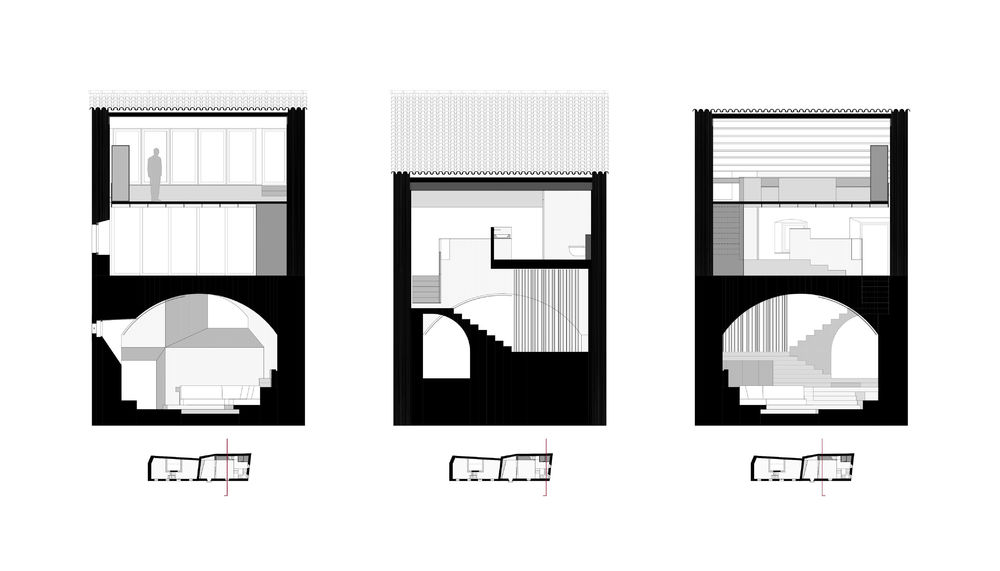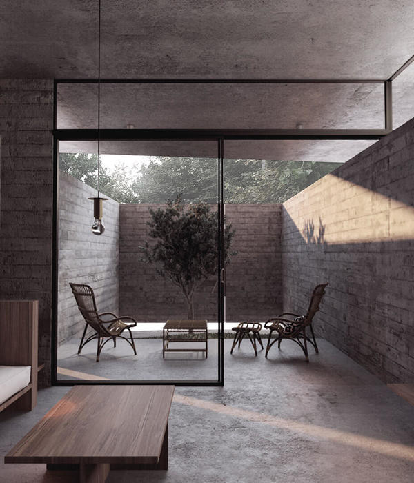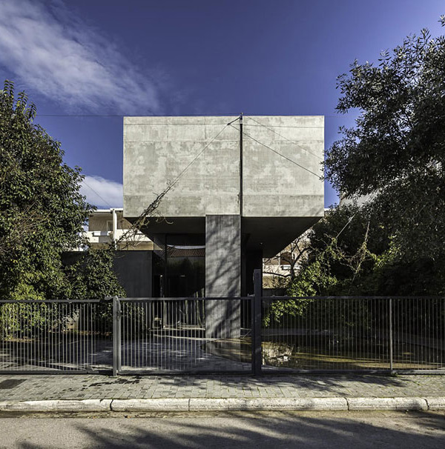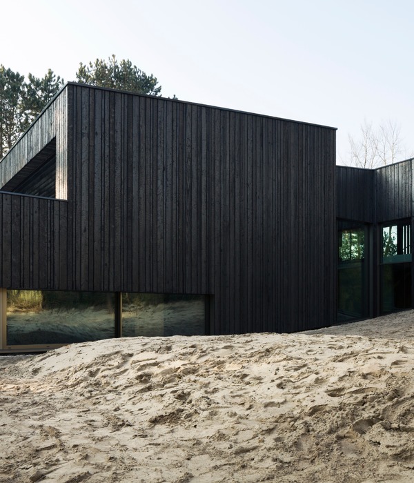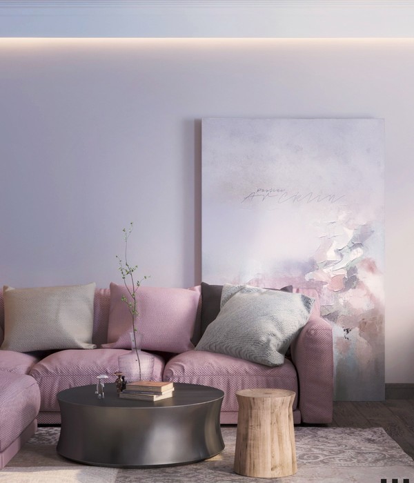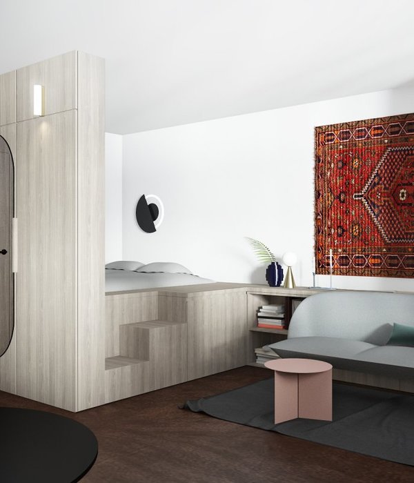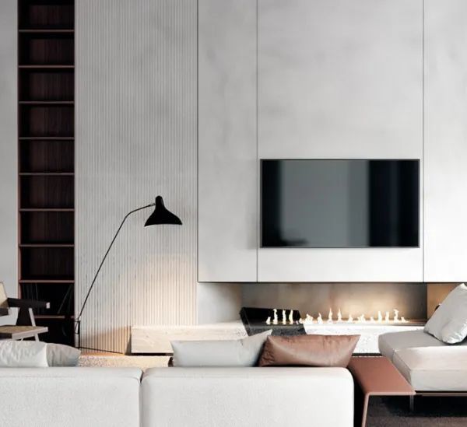西班牙 Cruïlles2 别墅 | 石墙与拱顶下的宽敞生活空间
We are asked to enlarge a house we had refurbished a few years earlier. The clients had bought the adjacent house, a construction completely different from the refurbished house. The brief is also quite unusual as the first house already fulfils all habitability requirements (kitchen, dining, living, rooms...) The new functional programme is a broader living room, a studio open to a courtyard and a new room.
The new house, built with stone bearing walls and a gable roof, stands at the junction of two consolidated streets of the historic urban core. The house consists of a vaulted semi buried ground floor and a first floor with several rooms.
The proposal links both houses through the ground floor, moving the existing bathroom and creating a connection that allows us to reach the large vaulted hall. A concrete topography allows us to reach the level of the new entrance and at the same time reach different platforms for the different areas of the broad living room: The large living room, the chimney area and the cocktail area. This topography is broadened diagonally to produce a 'prospectic' cone, expressed in the vault's unique finish, opening towards the stair cluster allowing us to access the upper floor.
To increase the hall's natural light, originally lit only by two small windows facing north, a large window has been open at the side of the West elevation, with a large window lighting the vertical communication core acting as a backdrop of the hall. A new opening allows us to collect the patio's light through a large embrasure connecting both houses.
On the first floor, a large court-yard terrace has been created allowing us to open an East facing elevation as well as providing an exterior space to the studio. The sound of a fountain feeding a water sheet adds the soundtrack to summer readings.
To 'liberate' this level, the bedroom has been placed on a mezzanine. From the highest level of the house, one can finally gaze at the Emporda's sweet landscape with the Montgrí on the background and Cruïlles emblematic tower.
[ES]
Se nos plantea el proyecto de ampliar una casa que habíamos reformado hace unos años. Los clientes compraron la vivienda contigua, una construcción con unas características completamente diferentes a la vivienda reformada. También el punto de partida es inusual puesto que la primera vivienda cumple todos los requisitos de habitabilidad (cocina, comedor, sala, habitaciones…). El nuevo programa funcional es una sala más amplia, un estudio abierto a un patio y una nueva habitación.
La nueva casa, construida con paredes de carga en piedra y cubierta a dos aguas, ocupa una posición de esquina en el cruce de dos calles muy consolidadas en el tejido histórico del casco antiguo y consta de una planta baja semienterrada abovedada y una planta piso con diferentes habitaciones.
El proyecto une las dos viviendas en planta baja reubicando el baño existente y creando una conexión que nos permite acceder a la gran sala abovedada en la cual una topografía de hormigón nos permite conectar el nivel de la nueva entrada y asimismo crear las plataformas de las distintas zonas del amplio estar: el gran sofá, la zona de la chimenea y la de los cócteles. Esta topografía se ensancha diagonalmente para producir un cono ‘prospectico’, reflejado también en el tratamiento diferenciado de la bóveda, que se abre hacia el conjunto de escaleras que nos permite subir a la planta piso.
Para aumentar la luminosidad en la sala, que en origen solo recibía luz natural por dos pequeñas ventanas orientadas a Norte, se ha abierto, en el lateral de la fachada Oeste, una gran ventana que ilumina el núcleo de comunicación vertical que hace de telón de fondo del salón y, en la pared que comparte con la casa reformada hace años, una nueva abertura nos permite recoger la luz del patio por medio de una gran aspillera que conecta visualmente las dos viviendas.
En la primera planta se ha abierto una gran terraza-patio que nos permite tanto la creación de una fachada orientada a Este como la dilatación del espacio del estudio hacia el exterior. El sonido del agua de una fuente que alimenta una lámina de agua acompaña las lecturas estivales.
Para “liberar” la planta el dormitorio se ha ubicado en un altillo. Desde aquí, en el punto más elevado de la vivienda se puede finalmente contemplar el dulce paisaje del Empordà con el Montgrí al fondo y la emblemática torre de Cruïlles.
