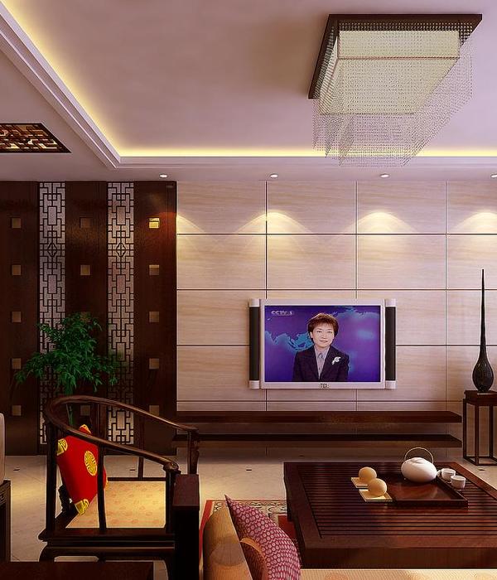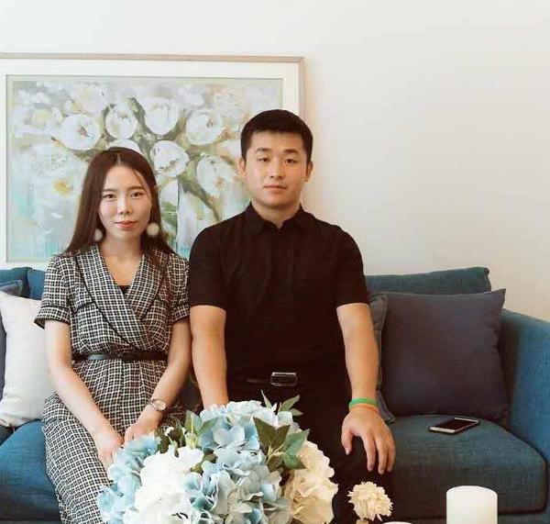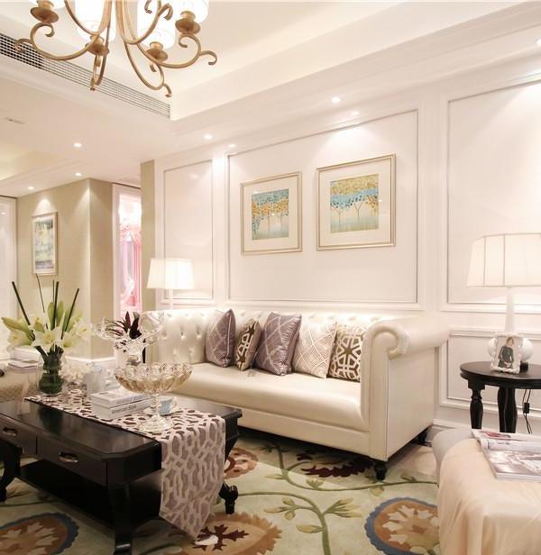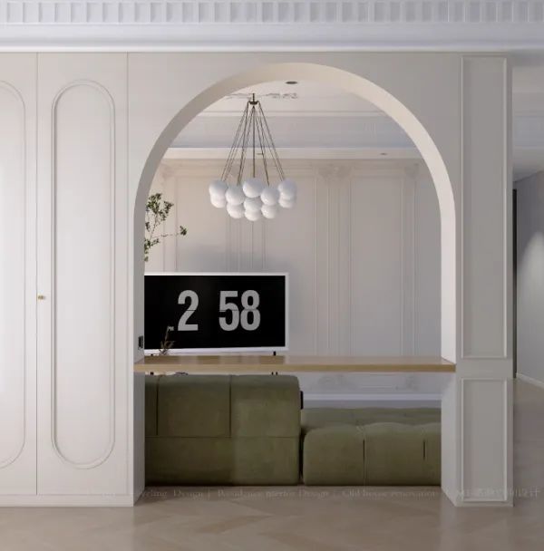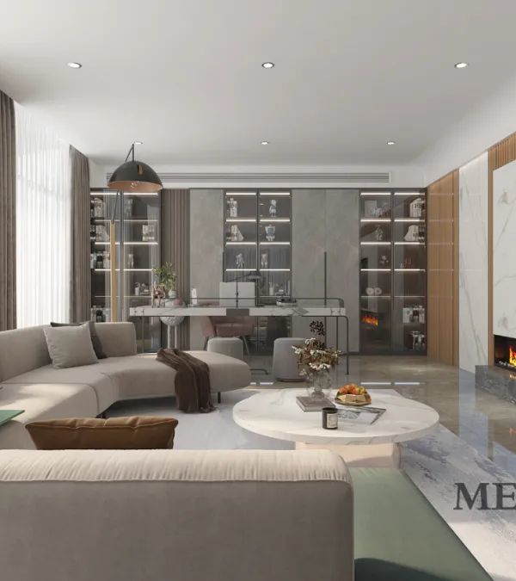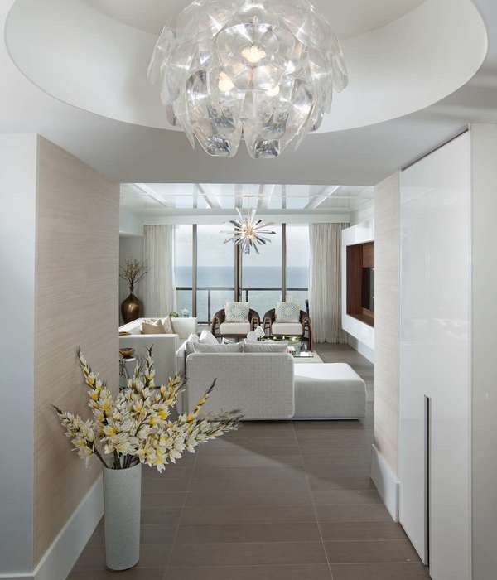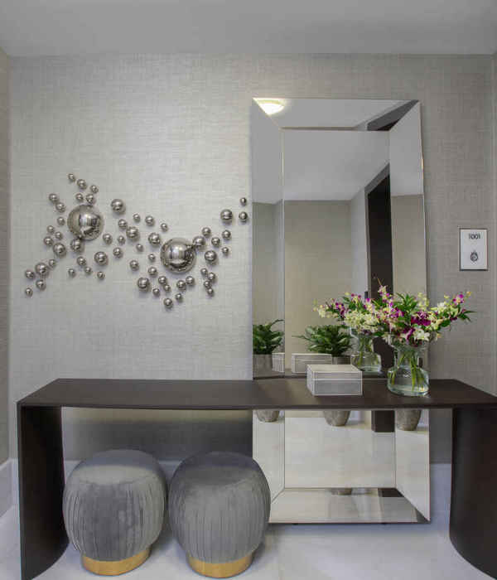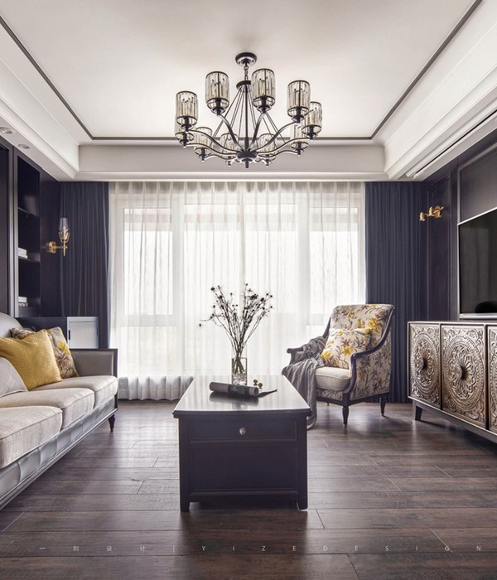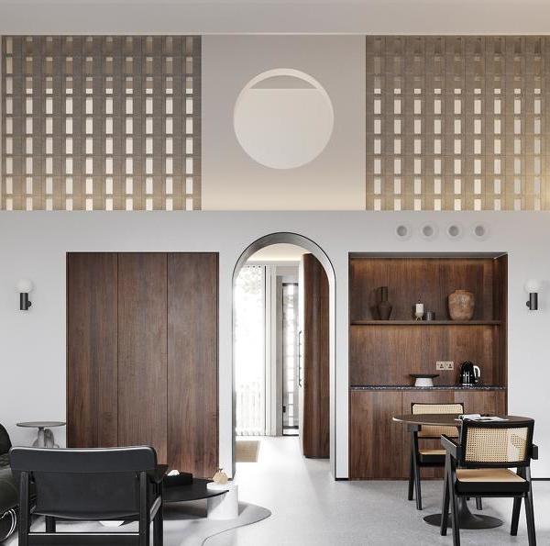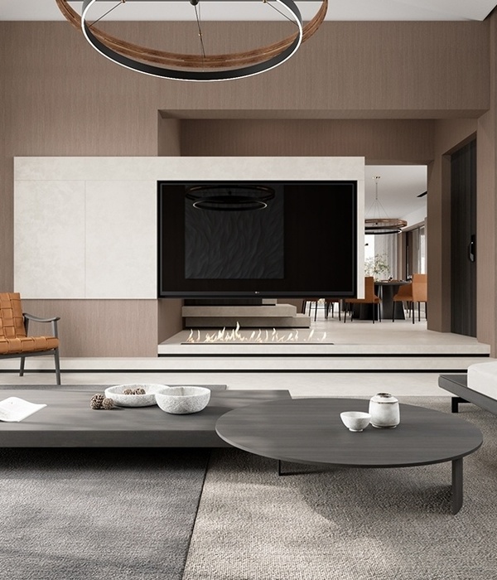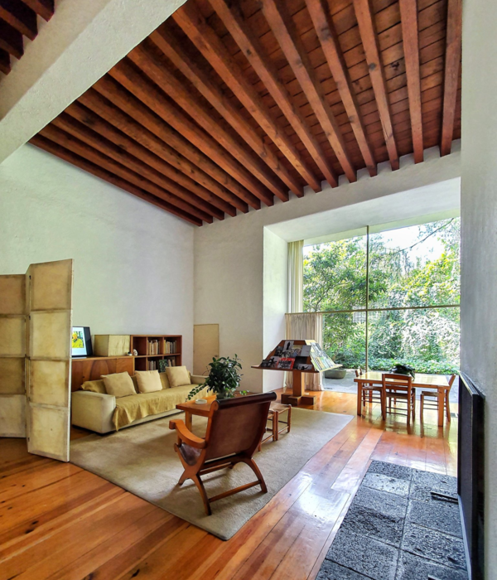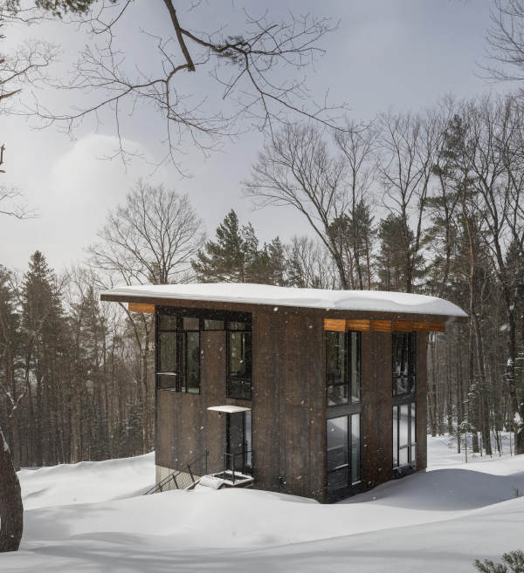Firm: BeraNia Office
Type: Commercial › Exhibition Center Cultural › Cultural Center Hall/Theater Government + Health › Community Center Hospitality + Sport › Restaurant
STATUS: Concept
SIZE: 5000 sqft - 10,000 sqft
BUDGET: $1M - 5M
Khansaar is one of the most popular tourist destinations in Isfahan, which has natural, commercial and cultural attractions.
Due to the existence of these regional values, we have attempted, instead of vertical planning, to tailor the demands of the client who merely target the tourist, by analyzing the activities required for the set and the topographic state of the earth, diverse functions as small aggregates(Grains) in all Distribute and organize the site in such a way that the project is in a balanced harmony with the earth and the sky , and the ecological properties of the area is less damaged. Also, local people will get acquainted with this happenings and events in the city, and they would be eager and interested to visit the events will be held in the project.
The project's spatial plan was designed to break the boundaries between the city and the project and to combine them together.
Due to the cultural attractions that exist in the area, this city plaza was open to the public so that it could form a suitable place for people's events during the year and on occasion and form part of their happy moments.
Residential and restaurant gardens are considered as economical parts of the project. Also, the workshops and commercial gardens were considered on the main plot, in addition to boosting the flow of people to the project, it would provide opportunities for the production, introduction and sale of local products such as honey, dried fruits, etc., and people's employment.
The spatial and formal design of the project continues our POV in previous projects, seeking to achieve a contemporary expression of past architecture. A form of architecture that is both global and regional. This time, due to the scale of the project, we tried to study the urban architecture of the past as a "text". Cohesive text that contains sentences, words, and alphabets. These letters are arranged in different shapes for designing different volume beads such as accommodation, commercial, etc., and create a variety of spatial potentials, and eventually formulating all of these alongside is a single text that reads the audience from It involves a familiar feeling in the form of an unfamiliar body.
{{item.text_origin}}

