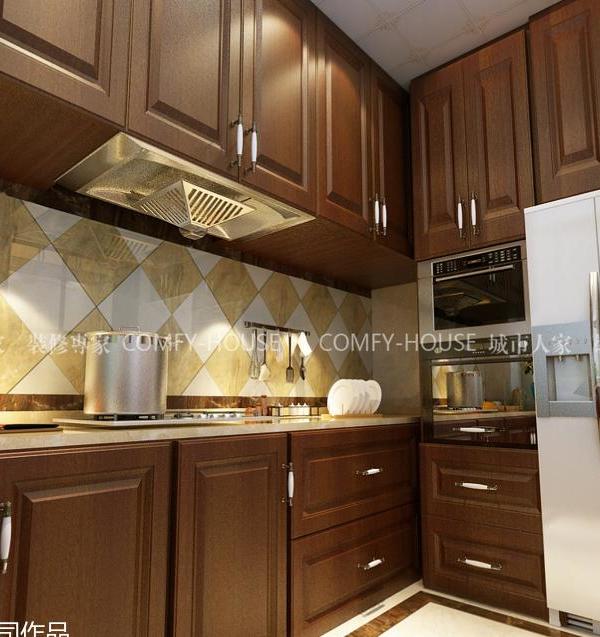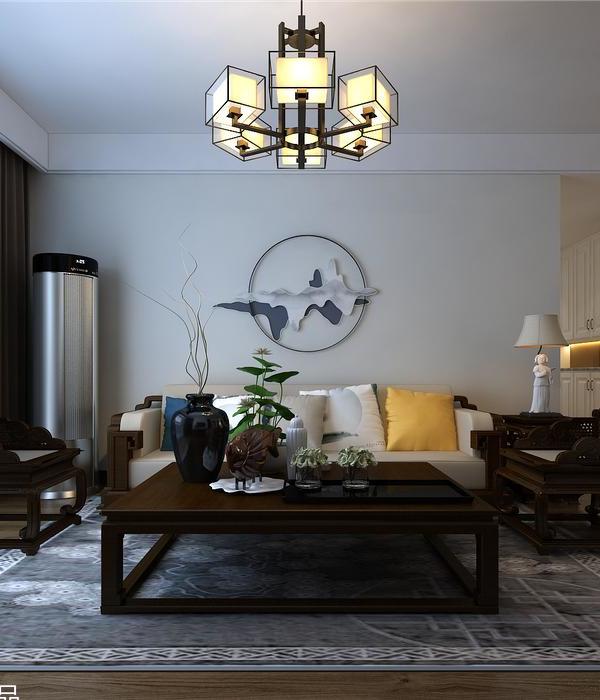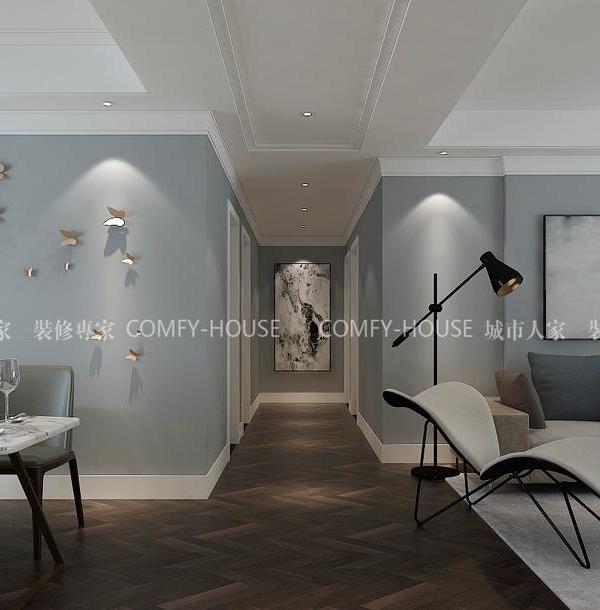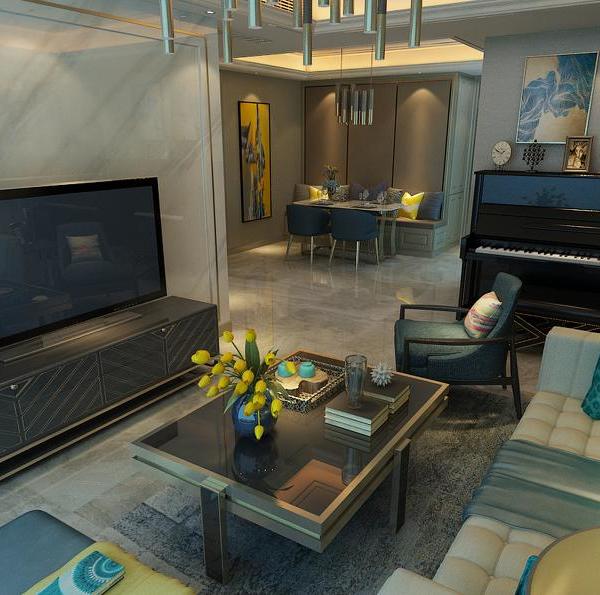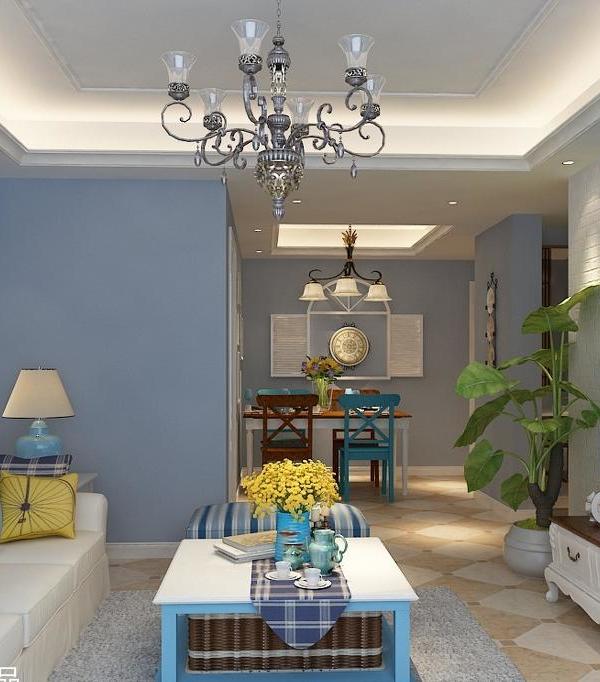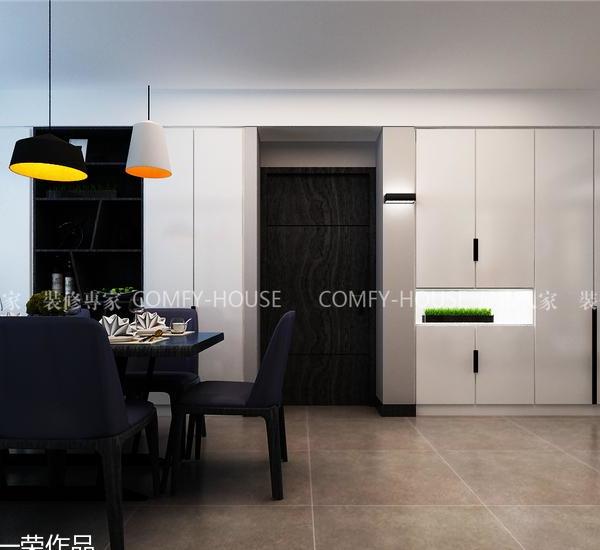Architect:Ark4lab of architecture
Location:Trilofo, Greece; | ;
Project Year:2022
Category:Private Houses
At the suburbs of Thessaloniki, in Trilofo, you can find Villa TaL, designed by the office Ark4lab of Architecture, based in Greece. The building is developed in two levels, astride a linear axus , in a way that the volume formation conveys the different functions of the space. At the ground level, there is the living room, dining room, and kitchen. The large openings combined with the sliding of the interior’s flooring till the outdoor dining area unite the inner life of the house with the nature outside. As a result, the villa’s ground floor is perceived by the visitor as a light and transparent space in constant dialogue with the garden and pool.
On the first floor you can find bedroom areas along with an open roof garden . Same as before, on this level the interior-exterior limits fade and the relation between the building and the nature around it is underlined. The clean minimal lines of the design combined with the richness of the surroundings create a space of peacefulness. The use of stone, water, big windows and white color are combined in a way to highlight the architectural design with clarity . Earthly tones, uniform clean surfaces form the personality of the space while preserving its simplicity. The villa TaL reflects a modern living esthetic in the Balkan area.
Architects: Ark4Lab of Architecture
Photographer: Nikos Vavdinoudis
Stone, wood, marble, glass and earth tone surfaces combined with total white ones.
▼项目更多图片
{{item.text_origin}}


