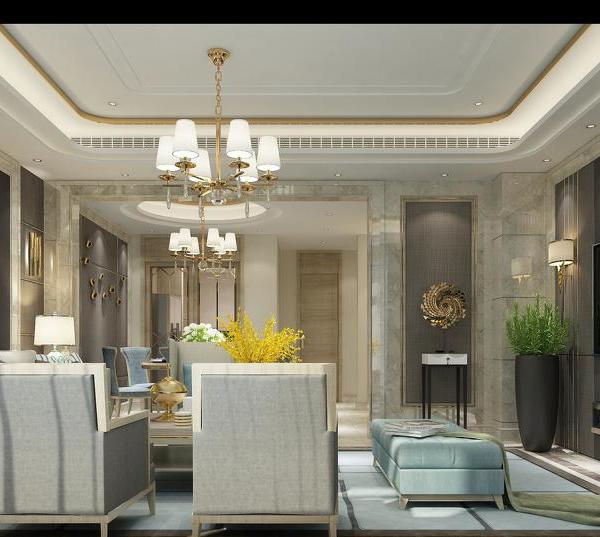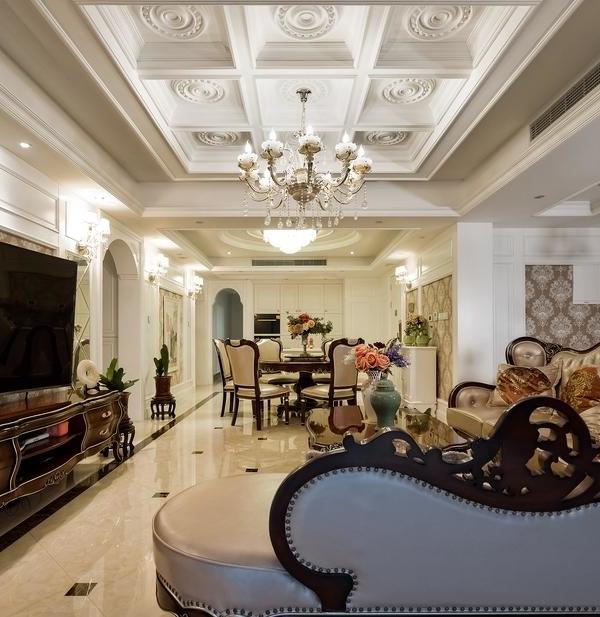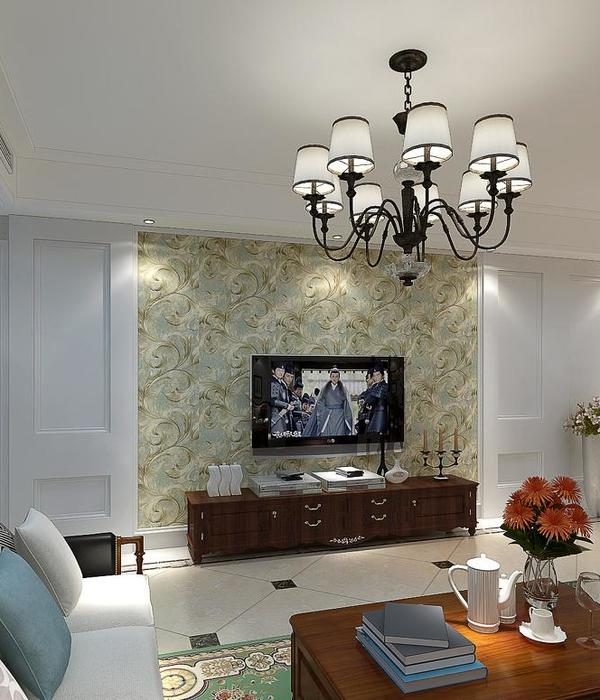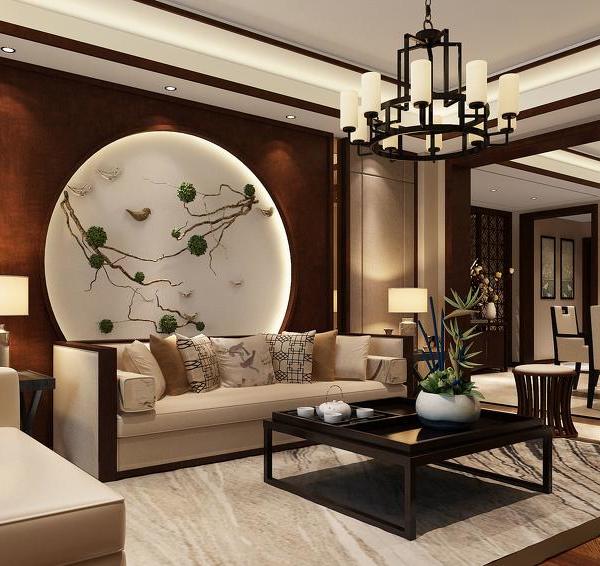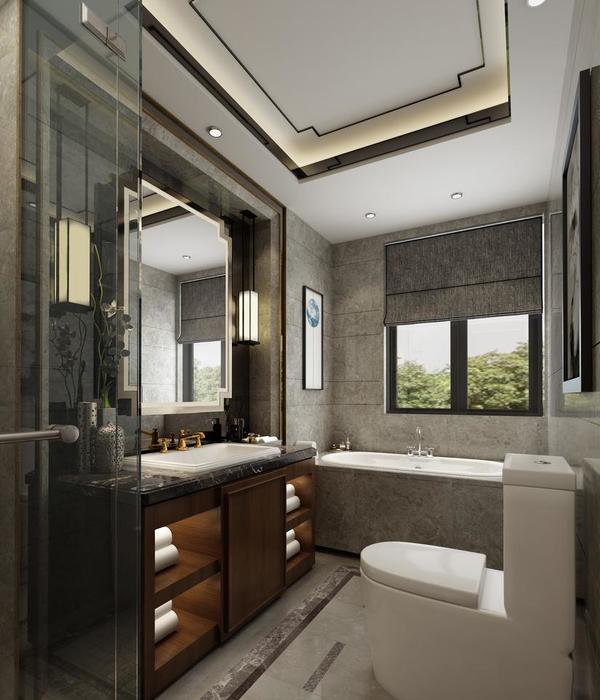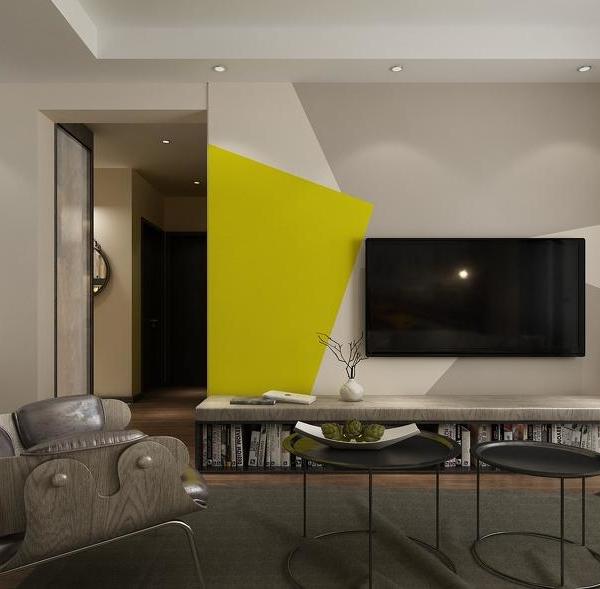非常感谢
Tense Architecture Network
Appreciation towards
Tense Architecture Network
for providing the following description:
tense architecture network在
Residence in Sikamino
之后给我们分享了他们这个新作品:Residence in Kifissia。这座新住宅的用地狭窄且南向的采光被濒临的建筑所遮挡。要在这限制中实现住宅的自由是一个挑战。建筑师用三根混凝土柱子以一个小盒子支撑起建筑的隐私区域,解放出地面空间。拉上绳索,让植物开始攀爬在混凝土的建筑表层,最终成为覆盖建筑的绿色屏障。
The residence’s plot is small and an adjacent building almost blocks the southern sun. The main part of the field should remain free and become the residence itself: an austere prism, centrally supported, hovers above the liberated ground. At first, an area was defined: a cubic shell of plants creates a limit for the house. In order to reside, ones withdraws in. Three metallic columns support a net of inox ropes where plants have already started to climb in order to generate a volume equally important to the house’s prisms.
室外的反射水池可以将更多的光线反射入建筑室内。裸露的深色混凝土具有质量感与坚固感。人工照明被妥善的设计,在夜晚创造出暗淡亲密的氛围。当把客厅的推拉玻璃门完全打开时,居住空间融入了花园。地下层有健身中心和放映室。被支起的二层是主要隐私生活空间.从沿街面看,其浑厚具备张力的体量与下层的开放自由的空间形成清晰的对比,实现截然不同但浑然一体的融合。
When the plants are grown the green screen will be penetrated only by the black central column of the concrete shelter. The basalt-watery surface on which it is based reflects the light in the interior. Exposed concrete is dark tinted where a greater depth, a sense of anchoring was necessary. Artificial light is cautiously managed in order to protect the night and the intimacy that dim light offers.
The shell remains intact towards the main façade. The public image of the residence will eventually recede behind the plants and the house will claim the whole field. The vigorously detached prism lets the sun enter and functions as a shelter: living space lies beneath. When the sliding panels retreat, the merging with the garden is complete.
The space that the elevated prism creates is the main compositional gesture. The manner that this gesture is performed is crucial: it is the manner through which the hovering prism is supported by the central column. A calm tension is realized, a simple yet clear correlation of forces. The synergy between structural and architectural design gives a residence where the shell is not more important than its field. Those are juxtaposed: one to one.
Project Team: Tilemachos Andrianopoulos, Kostas Mavros, Nestoras Kanellos
Structural design: Athanasios Kontizas.
MORE:
Tense Architecture Network
,更多请至:
{{item.text_origin}}


