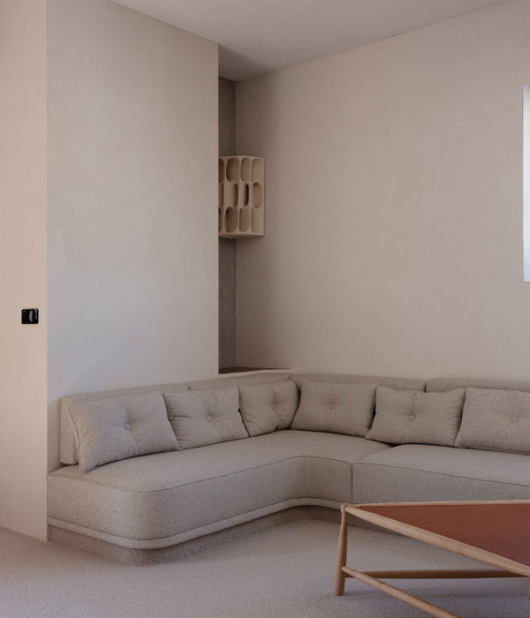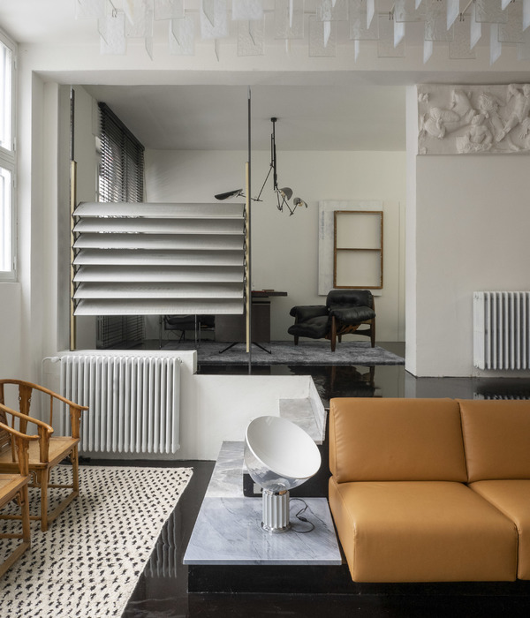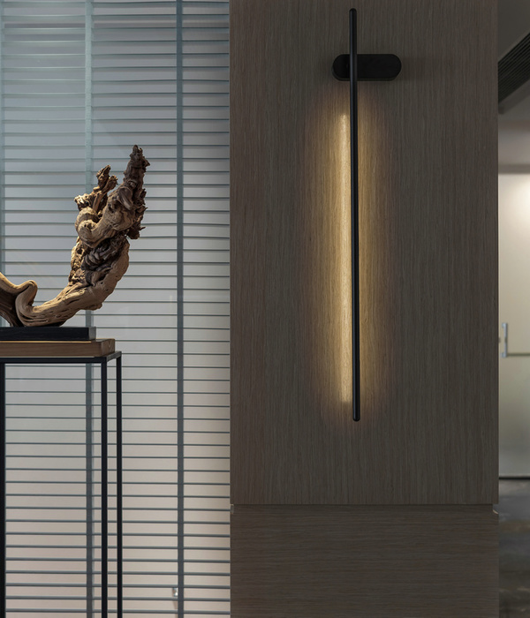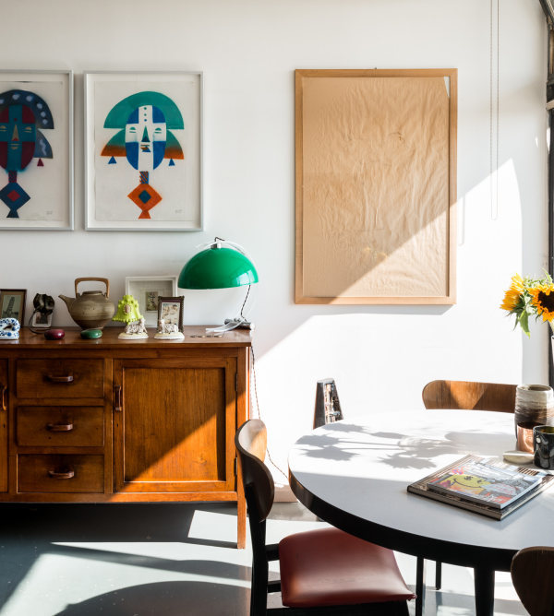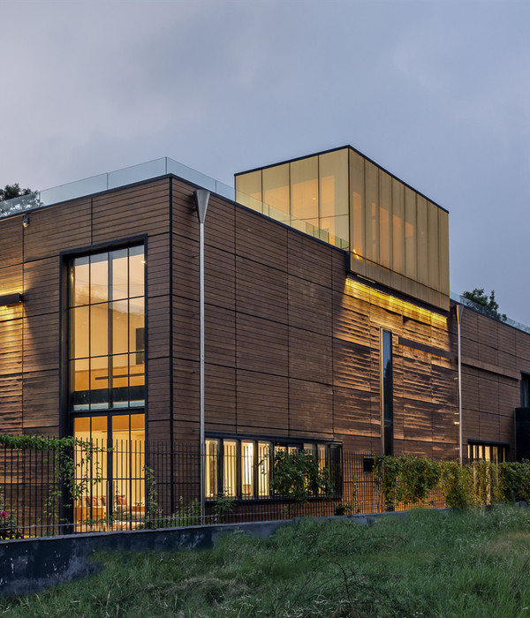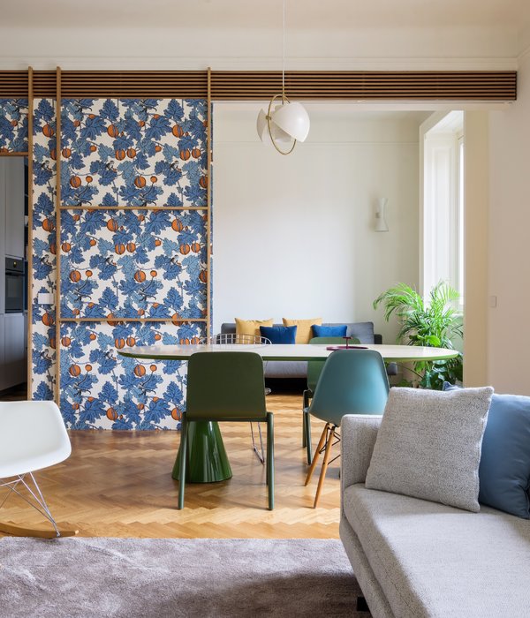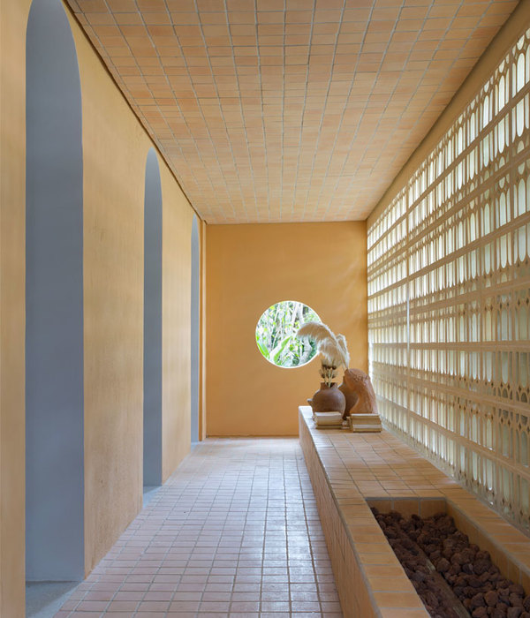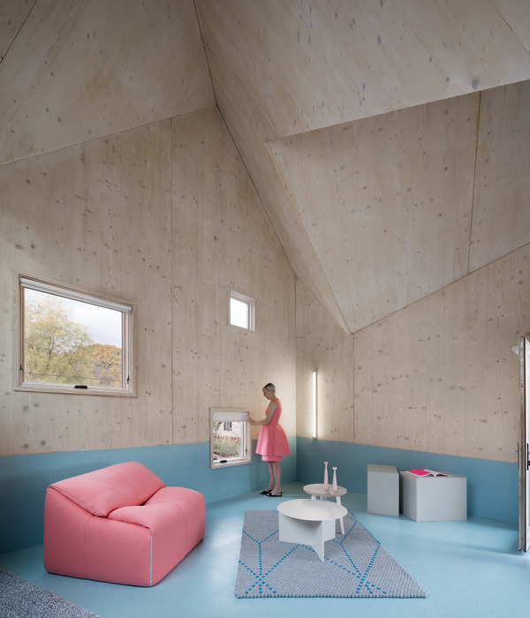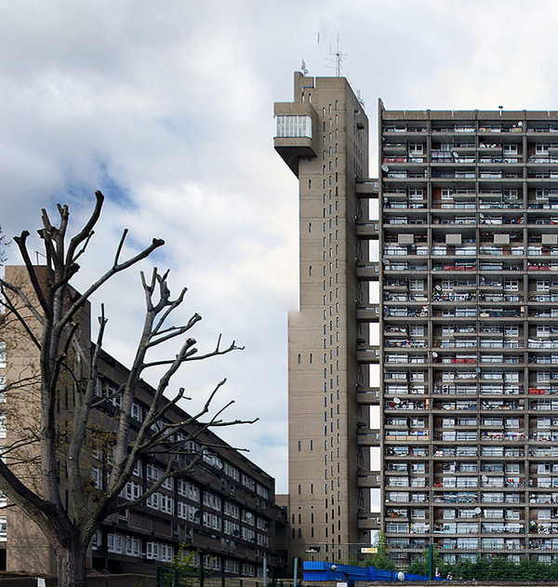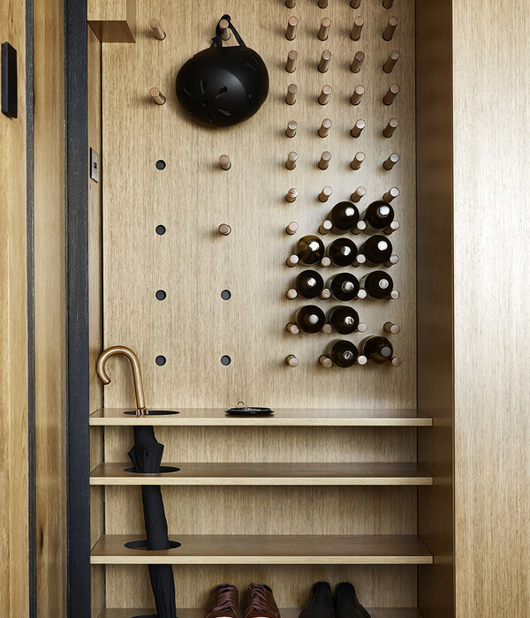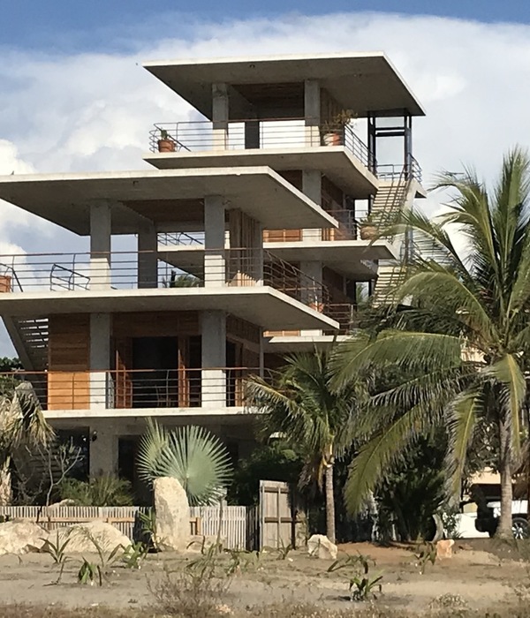A dense forest opens to a dune valley. Sunlight casts shadows of branches and leaves against tree trunks. In the distance, a golfer walks through the empty surreal landscape. This unique environment – trees, light and dunes – influences the design of ‘villa Meijendel’ in such a way as if it has sculpted the house. This in concrete constructed house is literally built into the dunes. The entrance is on the midlevel, where an office and two bedrooms are situated. The next level opens to a huge living room and kitchen. On ground level are a wellness room and the master bedroom. Encapsulated in the dune is a garage and technical room. The concrete construction of the villa establishes the vigorous character of the house.
All materials are unpolished: concrete, steal, wood, burned wood and anodised aluminium. They refer to the unspoiled landscape. The burned wood at the exterior, and the wood used for the ceiling of the main space is Douglas-Fir, a specific wood type growing in coastal areas. In the flat sawn pieces used for the interior of the house, the wood exhibits wild grain patterns. The burning procedure, influenced by Japanese tradition, conserves the wood in a particular way. The blackened façade seems to change by the light. Sometimes the house is almost invisible against the dark edge of the forest, sometimes it sparkles in the sunlight because of the glittering charred wood as such forming a background for the play of shadows of tree trunks and branches. The villa hides and reveals itself in the landscape.
Regulations stipulated that only a small and compact volume was allowed to be built on this relatively narrow parcel, on the edge of nature reserve Meijendel. Therefore, the house is half buried in a high dune, with the effect that every side of the house can be experienced in a different way. This is enhanced by the contrast between open and closed facades. The height differences of the dune and the various split levels inside the house create interesting spatial and visual relations from interior spaces towards the environing dune landscape. Each opening in the house has been shaped, sized and positioned in a certain way, related to the functions associated to each space and its relationship with trees, light and dune.
From the living room, located at the top floor, there is a breath-taking view over the dune valley in front of the house, but through a low window the forest at the back is visible as well. In addition, roof windows provide special light effects. The bathroom is half-sunken into the ground and has a window along the slope of the dune, generating a view from eyelevel on sand and grass. The master bedroom is situated next to the garden. A set-back and an alternation of burned wood and openings in the façade create a buffer zone providing shelter. Through the openings between the dark trunks, the pool and dense forest are visible.
Through an intensive dialogue between the architect and client, a tailor-made design of the house was made. Sustainability and materiality were prevalent. The house is energy-neutral, because of the use of solar panels, heat pumps and the monolith concrete structure. Every detail, such as door handle or stairs, is precisely thought through and designed. Villa Meijendel is a fascinating artefact, a sort of wooden forest hut fully integrated in the landscape, and with a strong connection between the interior spaces and immediate surroundings. Trees, light and dunes have sculpted this remarkable house.
{{item.text_origin}}

