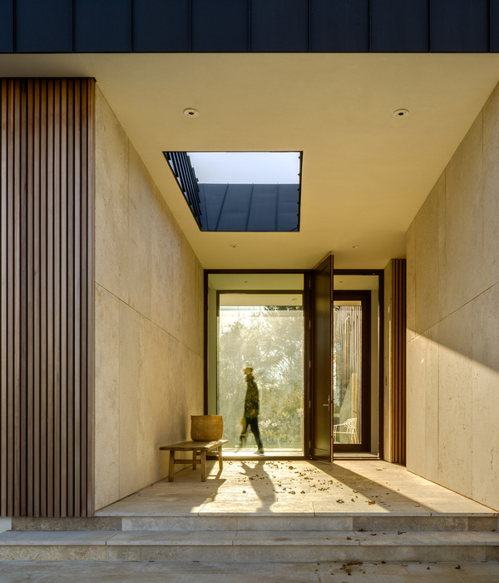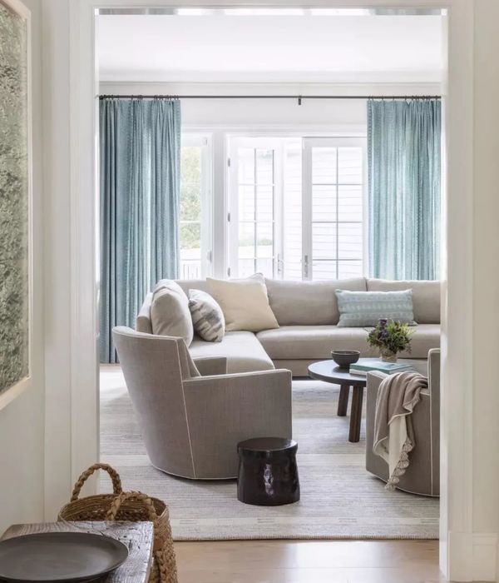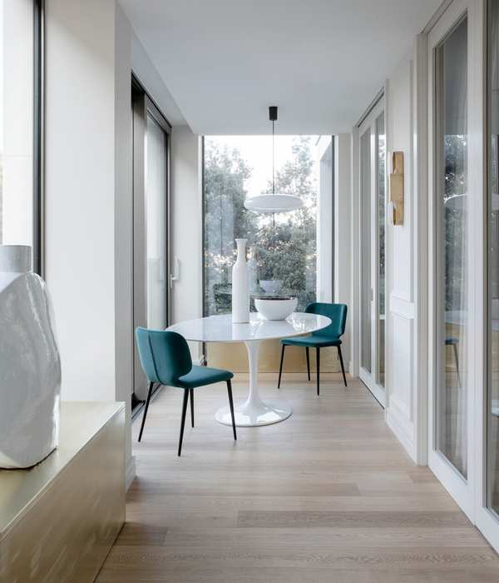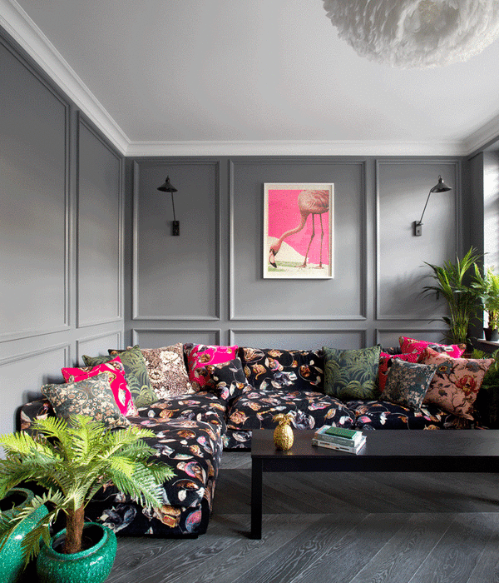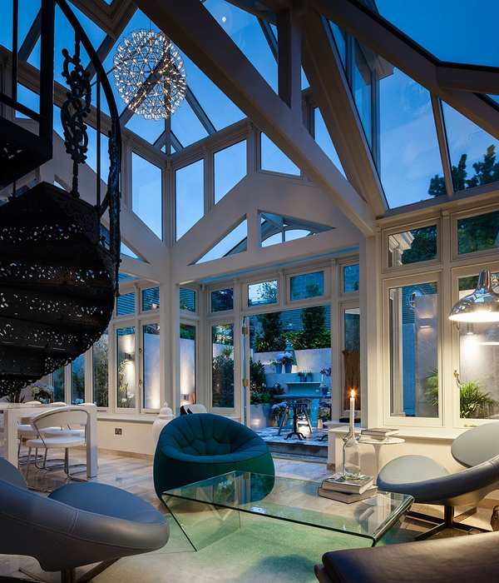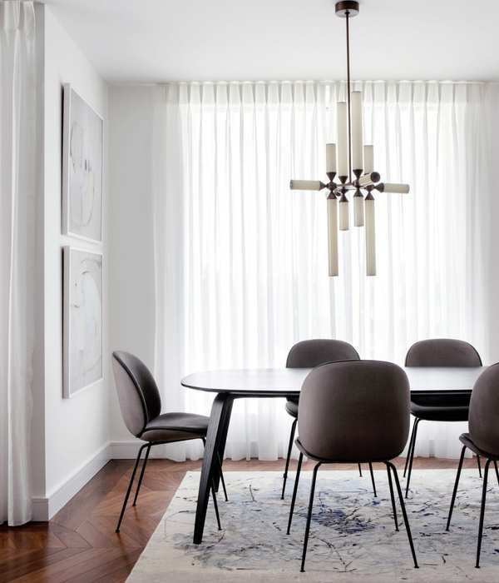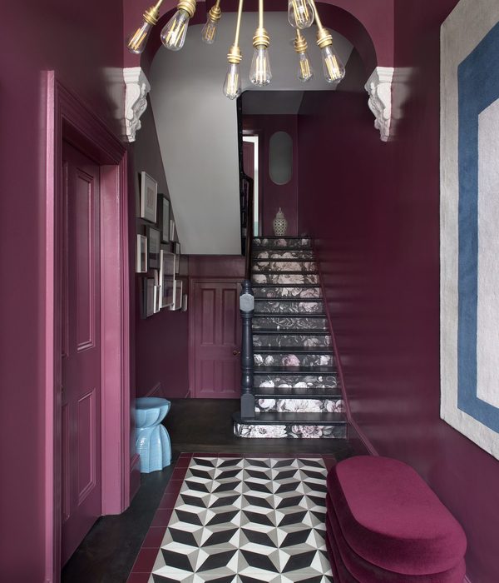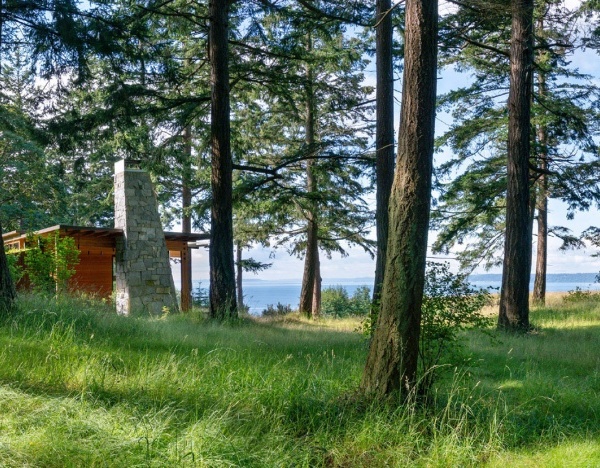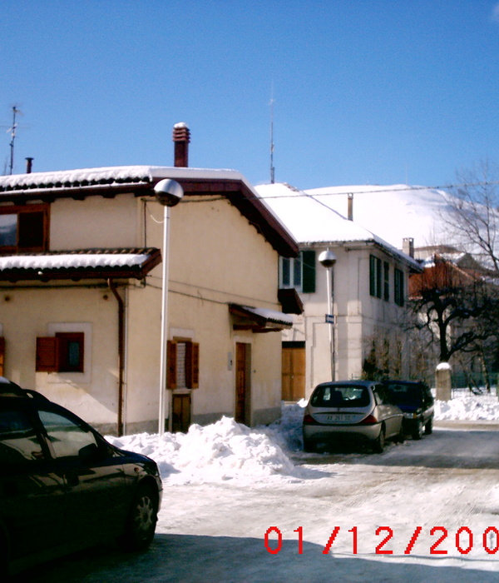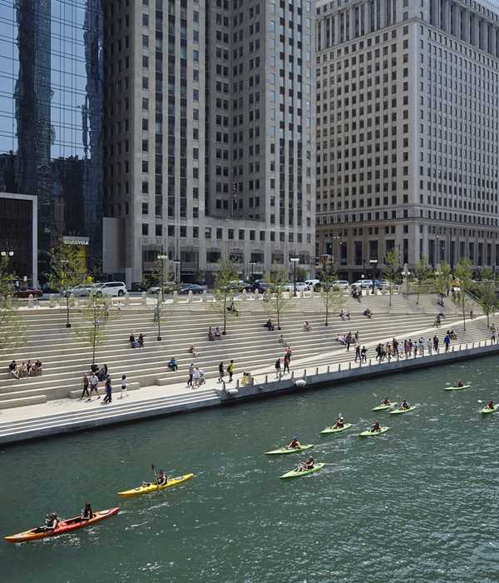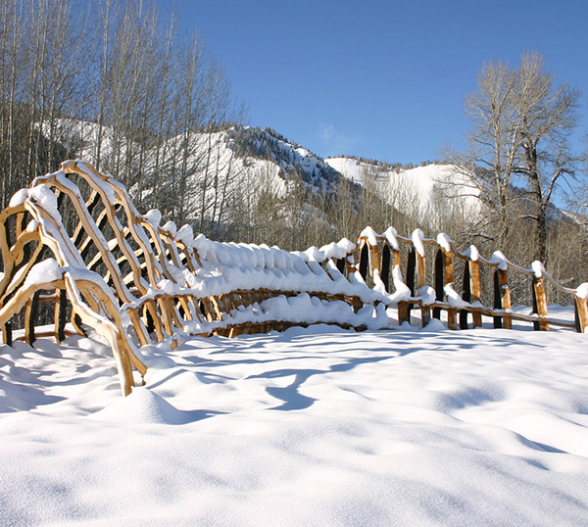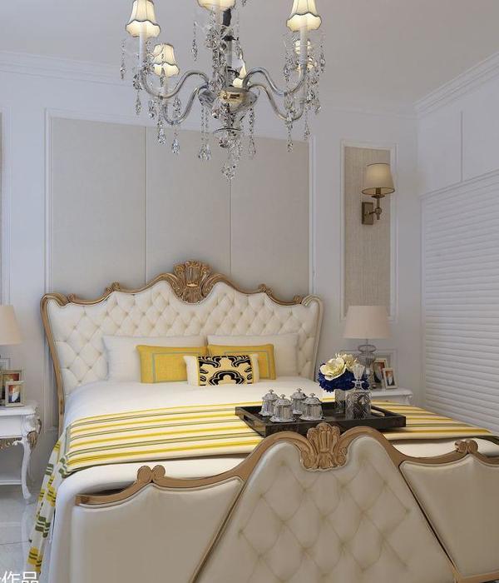- 项目名称:Type Street 公寓
- 面积:35平方米
- 功能:居住,工作
- 设计目标:让被忽视的住宅恢复活力,创造灵活的居住,工作空间
Type Street公寓是一个70年代一居室小公寓的改造翻新项目,面积为35平方米。项目设计是对小型住宅运动的支持,也是对抛弃文化和过度消费的现代生活方式的质疑。
Type Street Apartment is a renovation project, converting and revitalizing an 1970s 35m2 1 bedroom apartment. The design is in support of the tiny house movement. The design questions the modern-day lifestyle of living in excess and the modern throw-away culture and hyper consumerism.
▼公寓空间概览,view of the apartment
现有的一居室小公寓是20世纪70年代楼梯公寓12个单元中的一个。2.4米高的公寓布局不够合理,内部没有厨房和室外空间,仅有洗手间有朝北的窗户。
The existing site is a 1-bedroom apartment, one of 12 units in a 1970s walk up apartment. With conventional 2.4m high ceiling, no working kitchen, an awkward layout, with bathroom the only space with north facing window, and no outdoor space.
▼入口区域,entrance area
设计目标是让被忽视的住宅恢复活力。设计师在现存结构和空间布局的约束下进行设计,为建筑使用者创造灵活的居住/工作空间。
The design objective was to bring life back to neglected housing stock. Working within the constraints of existing layout of structure and services to create a flexible generous living / office needs of the architect occupier.
▼公寓内部空间透视图,perspective view of the interior space
设计策略是对公寓局限性的直接回应,采取措施包括在洗手间和厨房之间增添一扇内部窗户,为厨房引入从洗手间射入的北侧光照。窗户上安装了一个可切换的隐私保护膜,按下按钮,窗户就变为磨砂玻璃,保护了洗手间的私密性。
The design solution was a direct response to the limitation of the apartment. Introducing an internal window between bathroom and kitchen, providing the kitchen with much needed borrowed northern light from the bathroom, a switchable privacy film is applied to the window, the glass becomes frosted to provide privacy to the bathroom at the press of a button.
▼内部窗户使厨房从洗手间引入北侧光照,internal window provides the kitchen with northern light from the bathroom
为了引入室外空间,设计师仔细考虑了洗手间的色调来营造一种像温室一样的室内/室外的空间感觉。主墙被各种盆栽植物覆盖,形成一道特色的绿墙。在进入公寓的那一刻就可以直接看到这面墙,住户能够感受到自然和绿色的友好环境。
To introduce a sense of the outdoor space, the bathroom palette is carefully considered to create a feeling of an indoor/outdoor space, like a greenhouse. A feature moss wall covers the main wall, overlay with various pot plants to form a feature green wall, this is position in direct eye sight as you first enter the apartment, to be immediately greeted with nature and green.
▼洗手间内部被植物覆盖的主墙,the main wall in the bathroom is covered with plants
为了营造一种宽敞奢华的感觉,设计师的策略是扩大功能空间所占比例,公寓的主要特点是内部插入了一个4米长的厨房。分层与重叠是小空间规划的重点,两种不同的功能可以在同一空间的不同时间中存在。灵活的家具如可以滑出的餐桌,使不同功能的空间可以轻松转换。
To create a feeling of generous and luxury, the strategy is to allocate generous proportions to the functions, a 4m kitchen is inserted into the apartment, this is the main feature to the apartment. Layering and overlapping are the key to planning for small spaces, two different function can co-existing in the same space at different times. It then comes down to detailing of the flexible joinery to make it an effortless transition between the 2 functions, such as the slide out dining table.
▼可滑出的餐桌,the slide out dining table
▼灵活的家具使两种功能在同一空间中转化,flexible joinery to make it an effortless transition between the 2 functions
▼电视区域可以作为工作区,the tv area can transform to working area
室内采用了带来轻松平静感觉的简洁的色调,因此不会产生压迫感。设计主要用料是木材,设计师采用统一的的木材饰面,塑造空间连续性:从木地板到木板家具和墙板,再到天花板,它们一起构成了插入公寓空间内部木盒子这一建筑语言。公寓其它空间、与橱柜相配的白墙、天花板一起形成了一道简单的白色背景。精致的银蓝色乙烯编织地板为稻草榻榻米地板提供了一种现代感,也为空间带来了柔软感。
A simple material palette is used, to bring a sense of easiness and calm, so it doesn’t overwhelm the senses. The main material statement is the timber, as all the timber finishes are coordinated to give a sense of continuity; from the timber flooring, to the timber veneer joinery and wall panels, to the ceiling, together gives the architecture language of a timber box inserted into the apartment space. The rest of the apartment has a simple white backdrop, with white paint to wall, ceiling, colour matched to the cabinets.A subtle silvery blue woven vinyl flooring give a contemporary reference to the traditional tatami straw flooring and brings a softness to the space.
▼内部木色白色为主的简洁的色调,the simple woody and white material palette inside
▼银蓝色编织地板为榻榻米营造了一种现代感,silvery blue woven vinyl flooring give a contemporary sense to tatami flooring
▼细部,detail
▼平面,plan
MATERIALS AND FITTING SPECIFICATION FlooringBolon tile (50x50cm) Flow, colour Stream Flooring timberHavwood Europlank 224mm Oak, Grande Chalet Rustic Grade Bathroom tileStonetile Ind. – Etic Rovere Matt (wall) textured (floor) Splashback Dekton Natural Collection – Kelya 8mm Wall paper (behind display shelf) Instyle – Kyoto wasabi wall covering Leather pullMade Measure (Melbourne) Leather recessed pulls Hanging pendant hook Creative Cables (Brisbane), Pendant Light Ceiling Hook. Light switchClipsal Saturn Zen range Bike hookAlexaLethen (etsy) white grey gum StoolTimber Dimensions (Brisbane) Folding Stool – Victorian ash Lighting (living + study)Le Corbusier Projecteur 165 Pendant MirrorReece Zuster Issy Z1 Oval Mirror 325mm x 800mm x 22mm BasinMarc Newson Wall basin left hand shelf Details Project size-35 m2 Completion date-2017
{{item.text_origin}}

