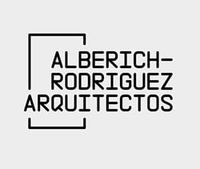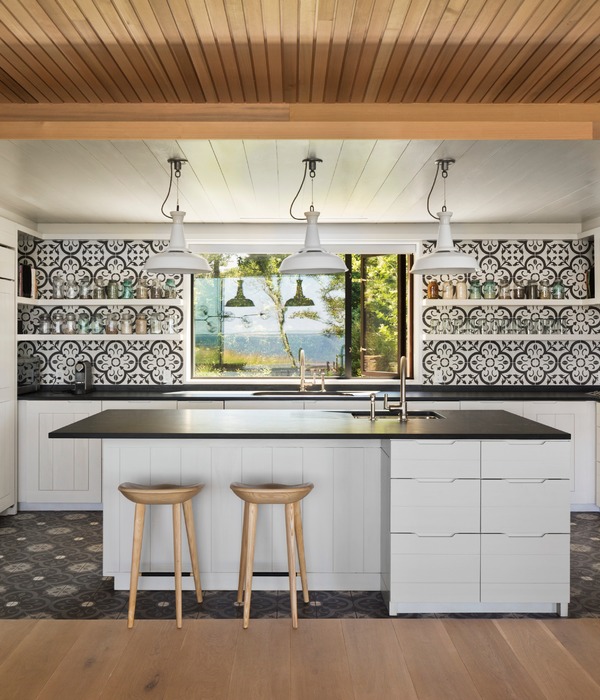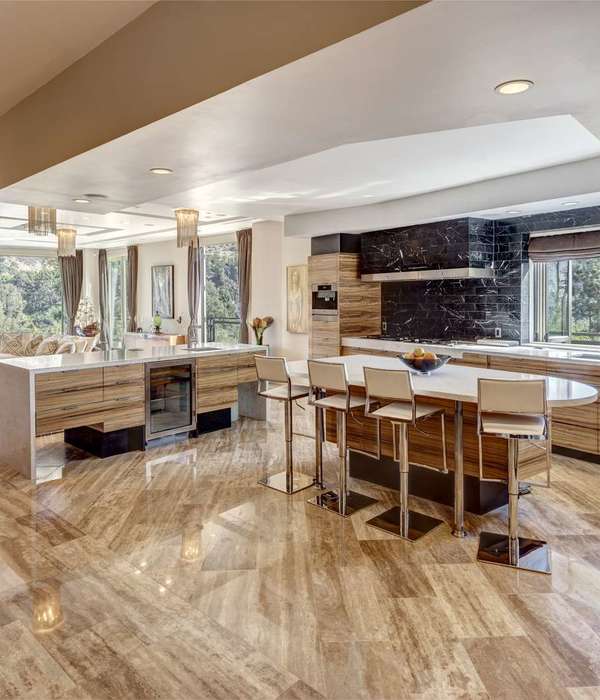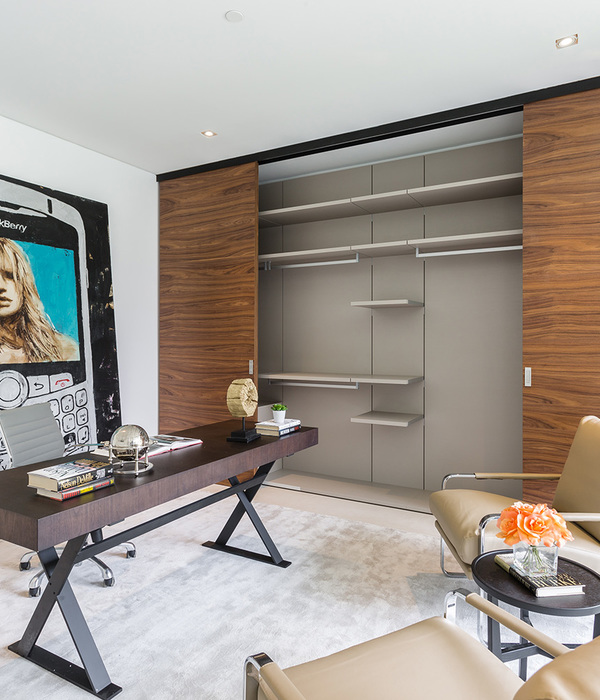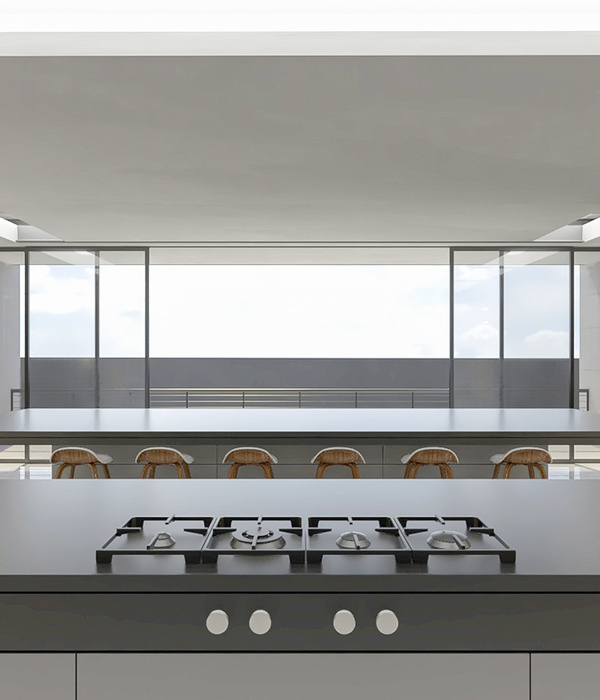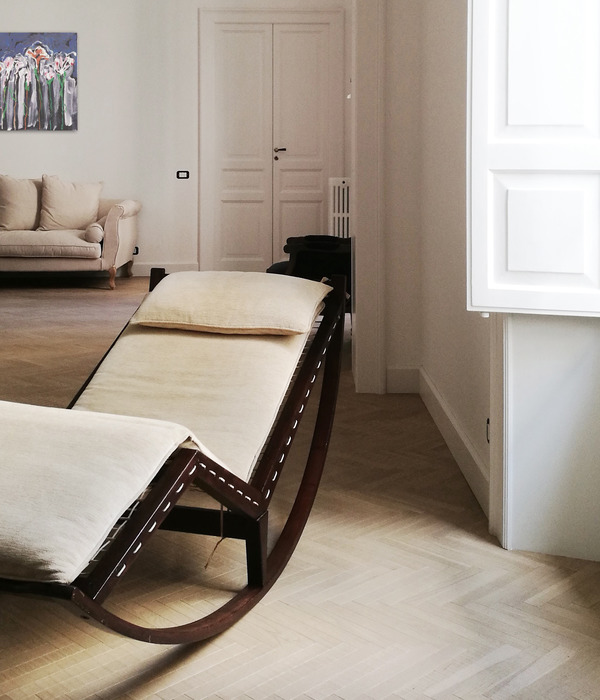伊比沙街顶层公寓 | 现代极简设计与空间利用的完美结合
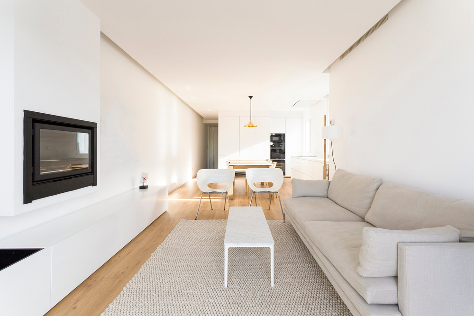
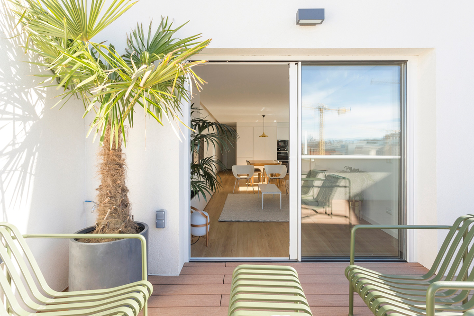
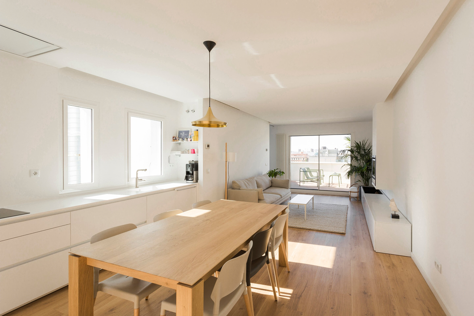
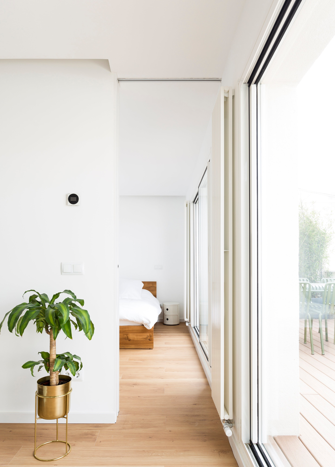
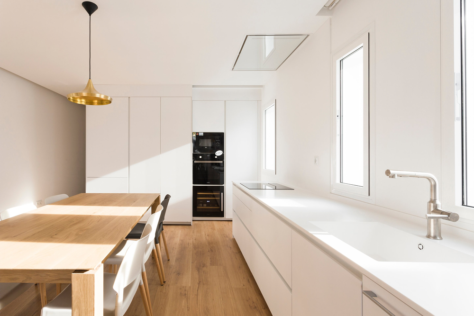
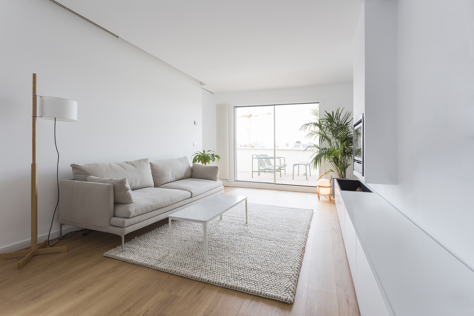
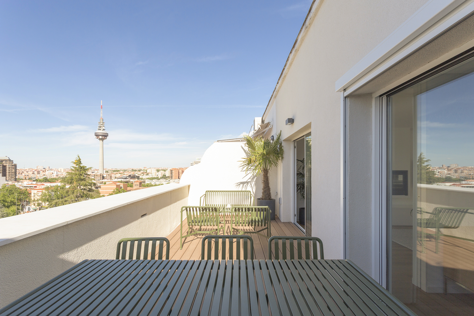
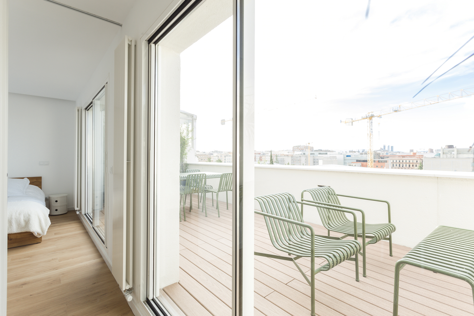
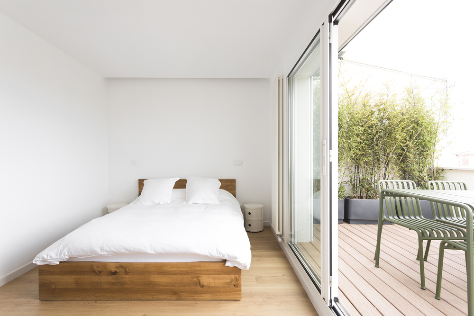
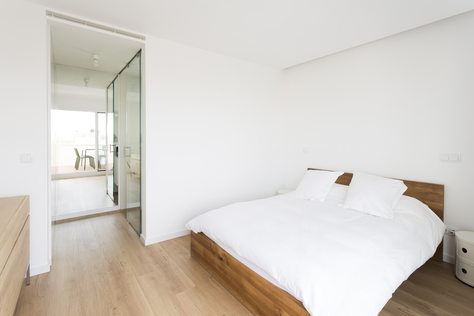
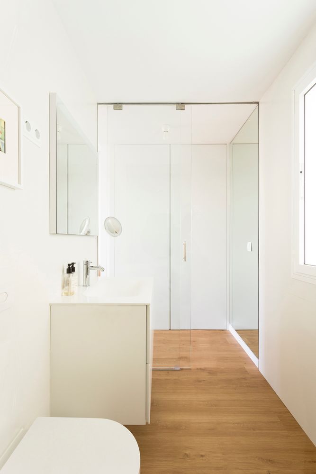
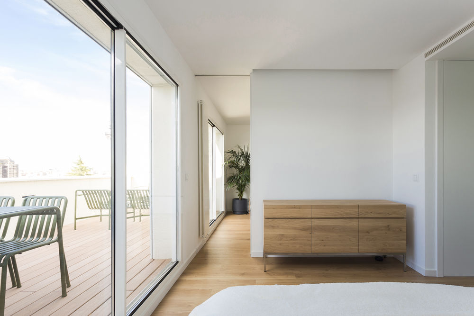

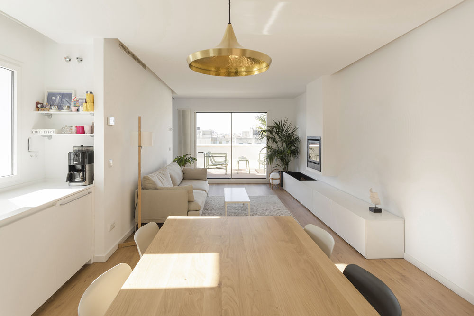
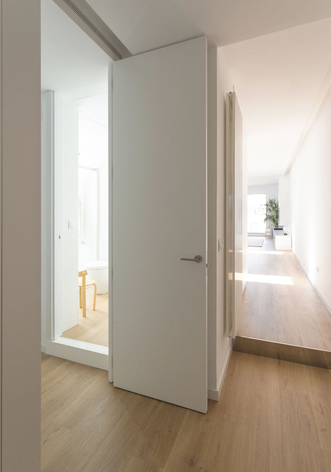
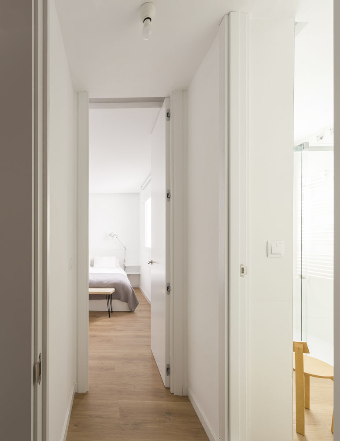
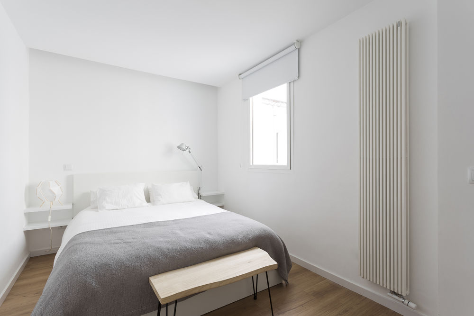
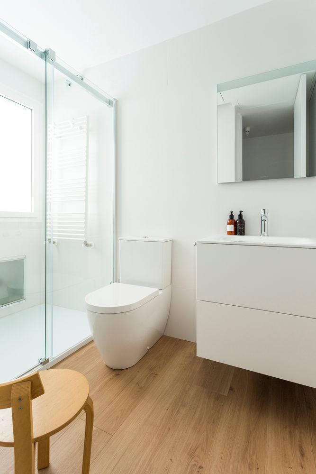
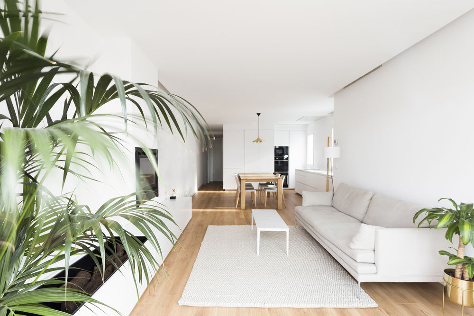
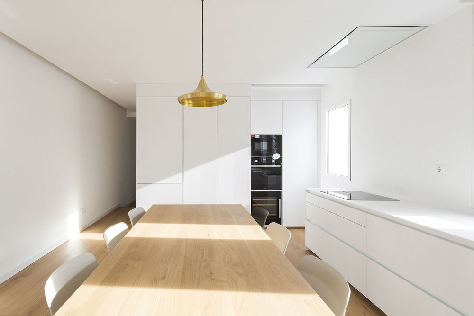
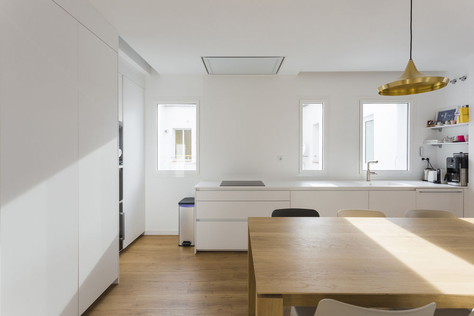
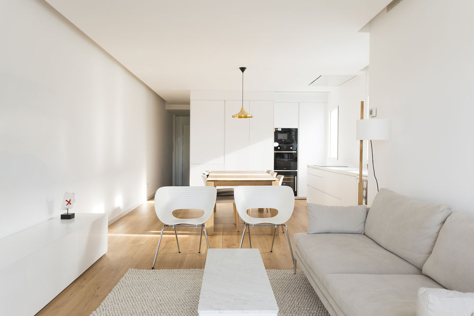
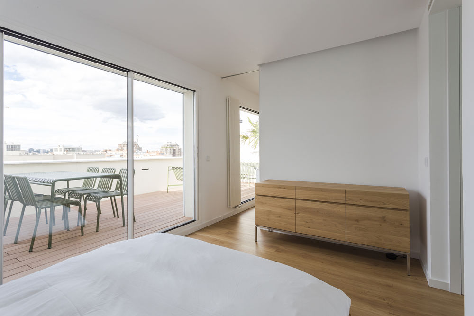
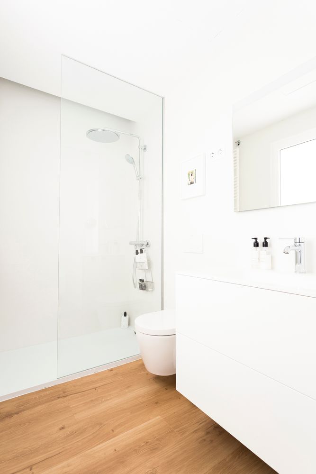

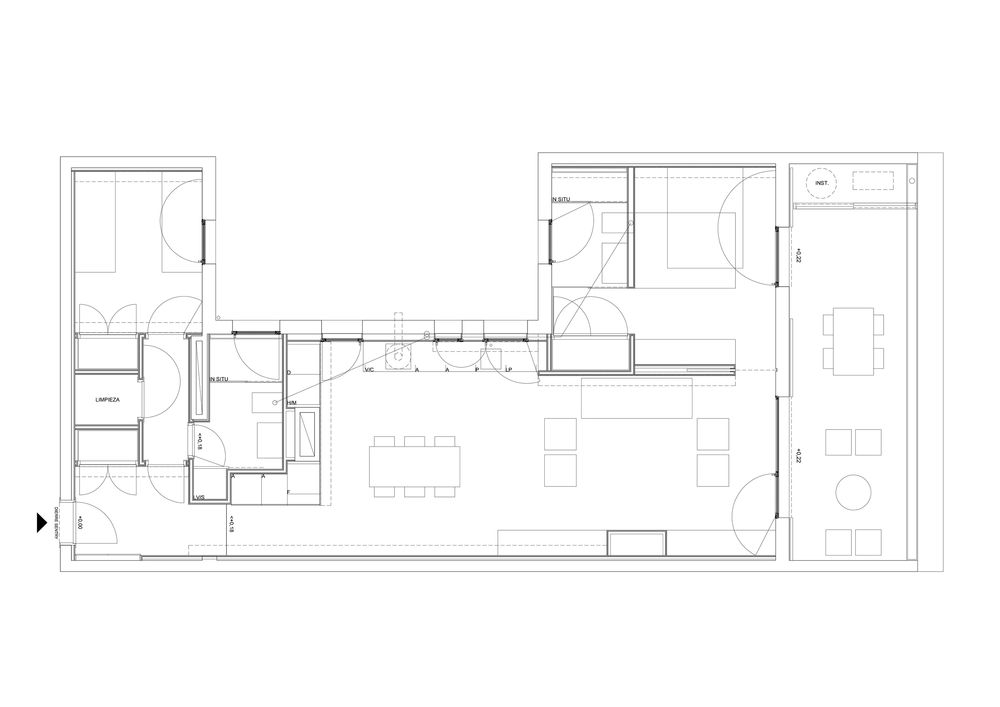
The project conforms to the program required by the client: two independent en-suite bedrooms with their respective bathrooms and dressing rooms, as well as a large open-plan living-dining area that faces the north-facing terrace of the house.
Visual order and a rigorous metric is the main challenge. The new layout and design of openings made from floor to ceiling, means providing the house with a spatial quality more in line with the needs of our time (continuity and flexibility between differentiated uses). The existing fireplace is recovered and suspended from the ceiling, integrating it with a low cabinet that serves as storage for the living room while allowing the firewood stock.
The color and material palette is kept to a minimum. The chosen furniture tries to respect this chromatic range. Oak wood and neutral tones are the protagonists with a occasional gleam of brass. For the outdoor terrace, sofa, lounge chairs, table and chairs from Hay's Palissade series are chosen in galvanized steel and olive green finish on the laminated flooring.

