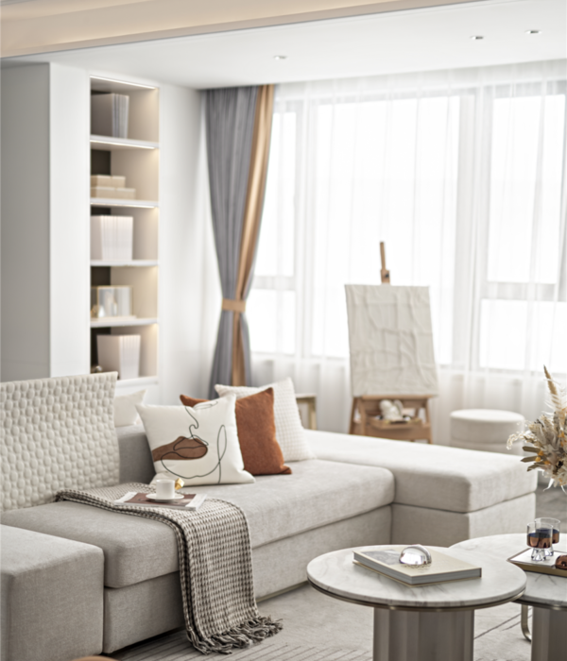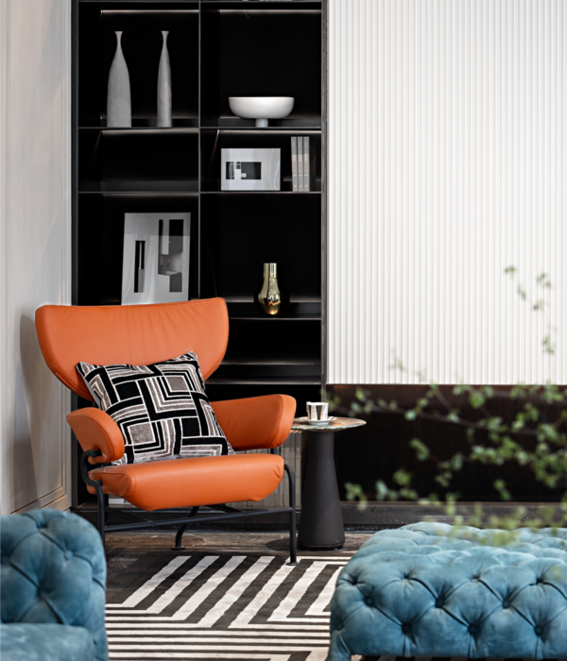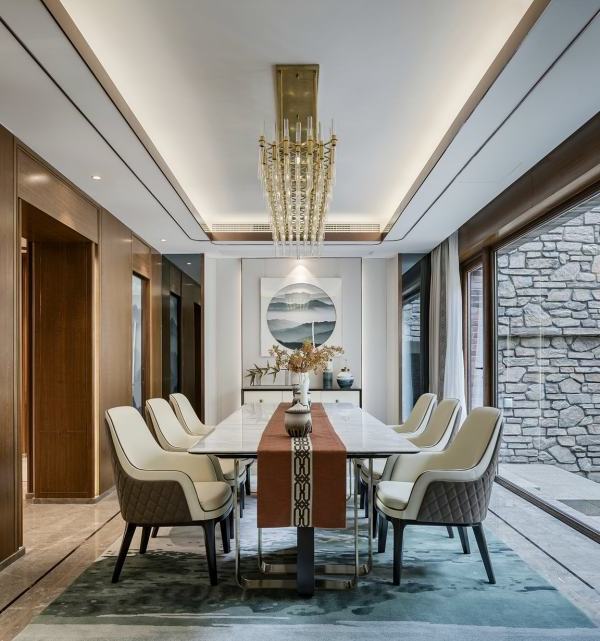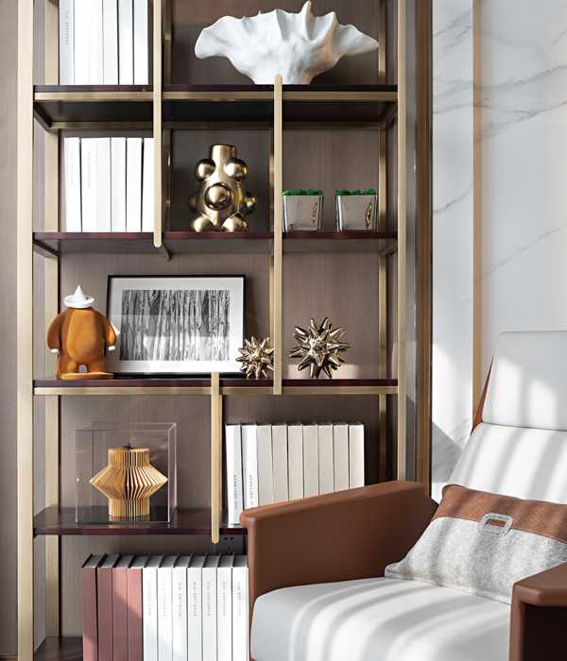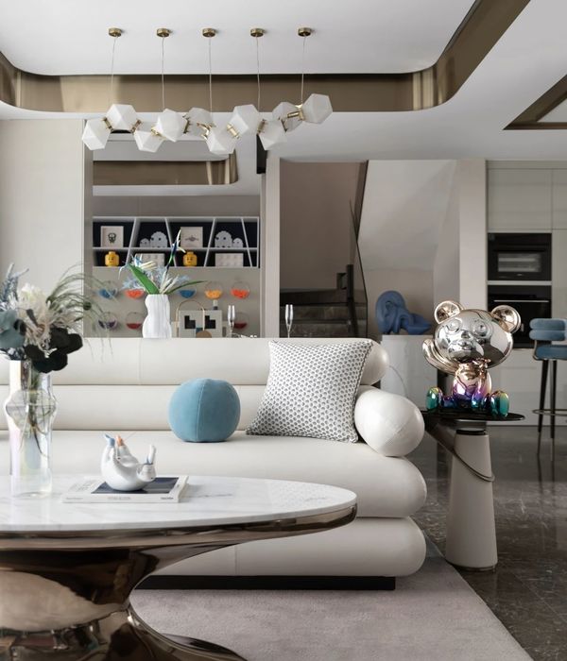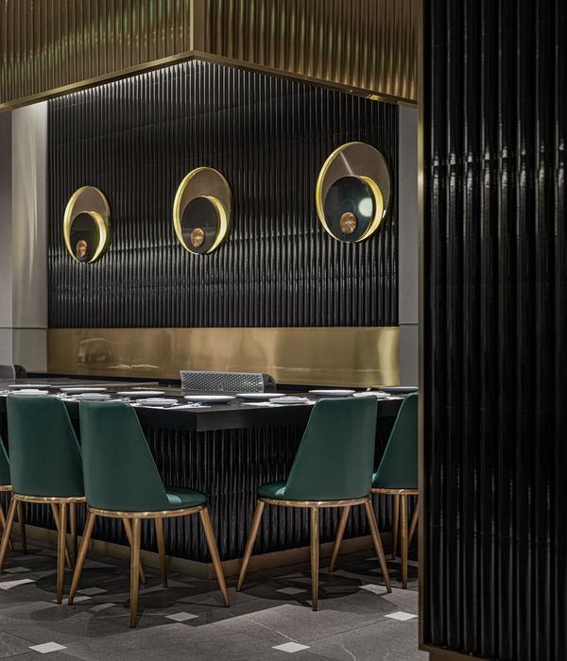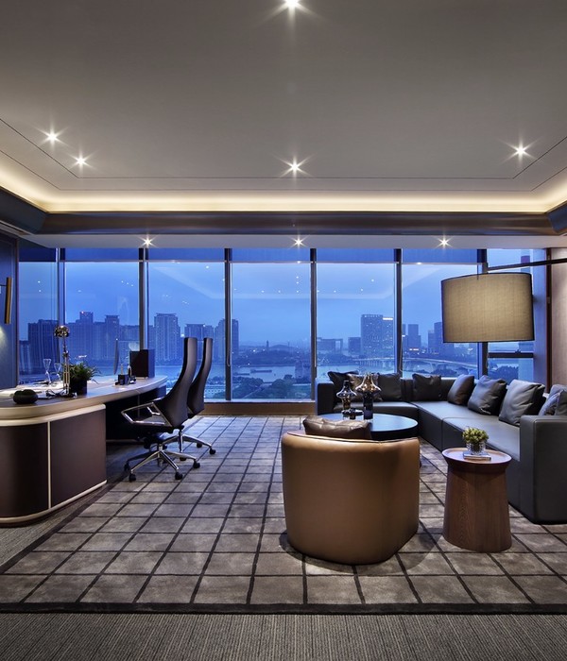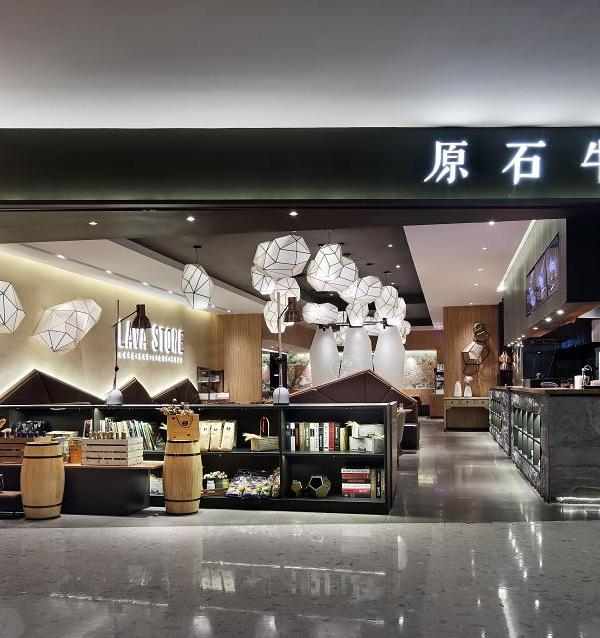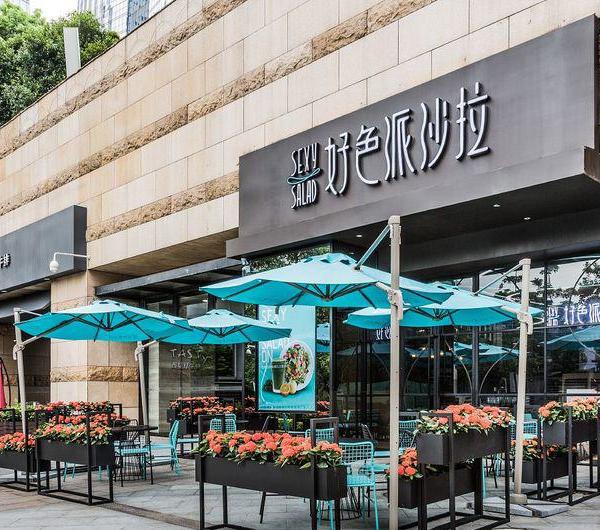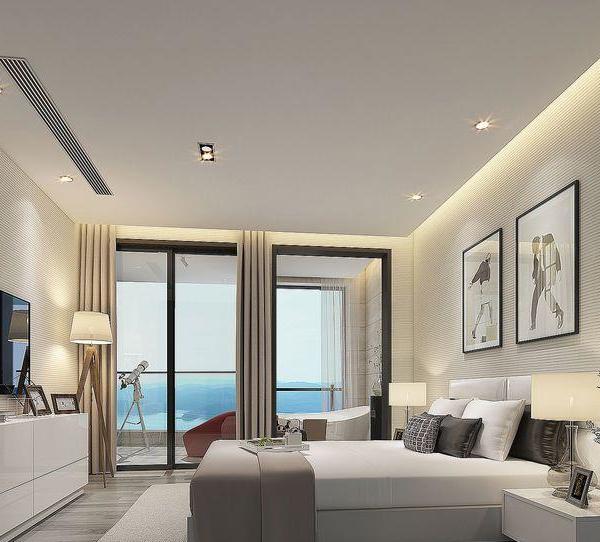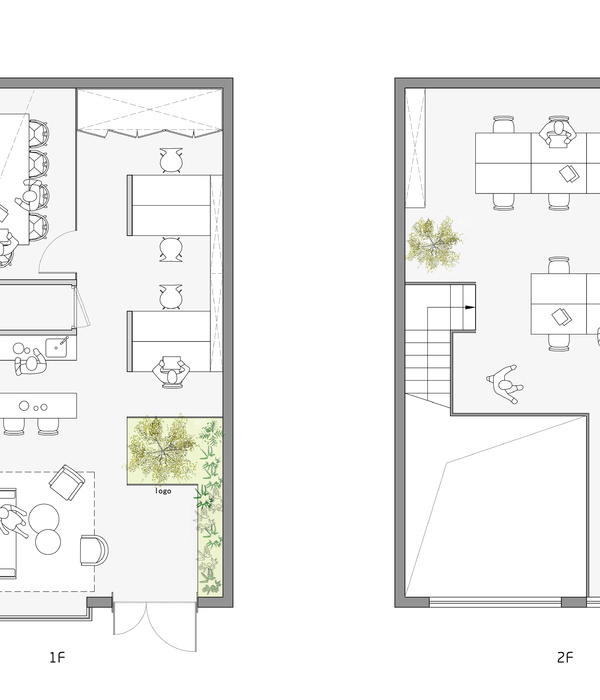[IT]
“Sono stato tutta la mattina per aggiungere una virgola, e nel pomeriggio la ho tolta.” Oscar Wilde
Se quanto afferma Wilde vale per la scrittura, in buona parte è vero per l'architettura ed il design. Questo progetto è nato intorno ad un idea mai cambiata, ma limata, modificata e rivista più volte fino a quando la macchina è partita.
La macchina dello scrittore è una parete divisoria, scorrevole, scrivania, contenitore, specchiera, lampadario su cui ruota l'intera distribuzione planimetrica di questo appartamento di 120 mq a Torino. Il cliente, uno scrittore, ha subito condiviso la nostra idea di realizzare una “macchina” mobile posizionata tra soggiorno e studio in grado di assumere diverse configurazioni a seconda dei bisogni: quando le ante sono aperte dalla postazione di lavoro si può godere della vista d'insieme del living, al contrario se le ante sono chiuse permettono di separare lo studio dal resto della zona giorno. La “macchina” è composta da una struttura di ferro tamponata con pannelli in laminato e vetro bronzato; al centro ed ai lati le pareti scorrono, mentre perpendicolari alle pareti nell'intersezione con il soffitto hanno origine scatolati metallici che terminano contenendo delle luci in metacrilato sferiche che illuminano il tavolo del soggiorno. Sul retro la stessa struttura metallica diventa il supporto del piano della scrivania realizzato riutilizzando una vecchia porta la cui storia è un piccolo racconto letterario.
Se al centro dell'alloggio la macchina è una presenza importante, diversamente la libreria che corre lungo la parete principale del soggiorno è volutamente minimal, ovvero sottili lame di metallo bianco che spariscono quando vengono riempite con i libri. La parete frontale del soggiorno è un ready-made di una anonima parete attrezzata degli anni 70, smontata, ridipinta e riassemblata. Di fronte al soggiorno e a destra dell'entrata, dietro una porta scorrevole in ferro e vetro troviamo la cucina. Diversamente dal soggiorno il pavimento è in cemento così come i piani di lavoro. Tutte le parti che la compongono, dalle ante alle mensole compreso il tavolo sono disegnati a misura.
Abbiamo inoltre disegnato e fatto realizzare alcuni accessori quali il tavolo e il tavolino del soggiorno, i mobiletti sotto le librerie, i piani, i mobili e gli specchi dei bagni.
[EN]
“I spent all morning putting in a comma and all afternoon taking it out.” Oscar Wilde
While Wilde’s statement is a valid one for writing, it is also suitable when talking about architecture and design. This project grew around a steady concept, but it developed and improved constantly before the “mechanism” has started to work.
This project represents a complex “machine”, including multiple functions in one piece: partition walls, a sliding element, chests of drawers, mirror - which constitutes the fulcrum of the 120 square meters apartment. The client, a writer, immediately agreed and shared our vision of creating a mobile “apparatus” positioned at the exact spot where the living room and study place meet. This allows it to shape different configurations according to the needs: the overall view of the living area can be enjoyed when opening “the doors” of the work station and, on the other hand, these parts can also work as separated areas when closing them. The “machine” is composed of an iron structure with laminated panels and bronze glass. On the central part and on the sides of the structure the walls are able to slide, while at their intersection with the ceiling square tubes are taking shape. These ones are supporting the spherical lamps. On the other side, the same “frame” becomes the support of the desk top – a reused old door.
This element’s presence is an essential one in the center of the apartment, while the integrated bookcase remains as a minimal gesture, looking even more subtle when filled in with books. The front wall of the living room is embellished by reutilizing and reassembling pieces of furniture from the 70’s. The kitchen can be found in the immediate vicinity of the living room, behind a sliding door. Contrary to the previous room, here the floor is made of concrete, so as the worktops. From the bigger surfaces to the smallest parts, everything is projected with accuracy for details.
The table from the living room, the coffee table, the cabinets under the bookshelves, the furniture of the bathroom and the mirrors are all designed by us.
{{item.text_origin}}

