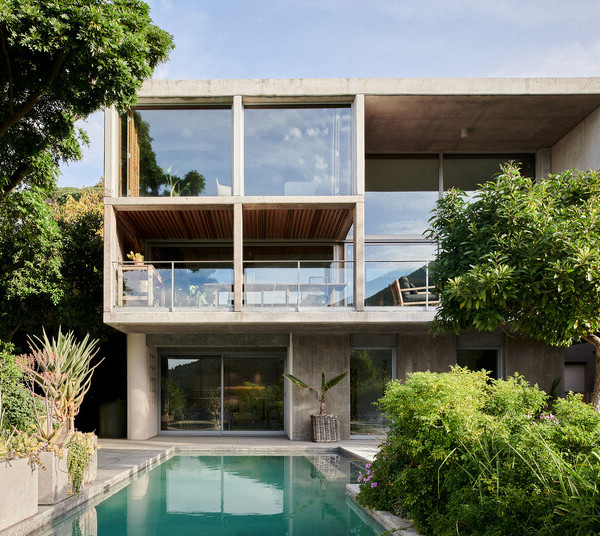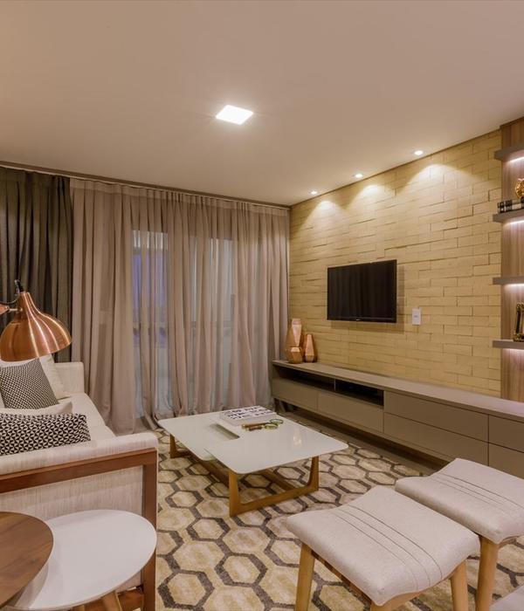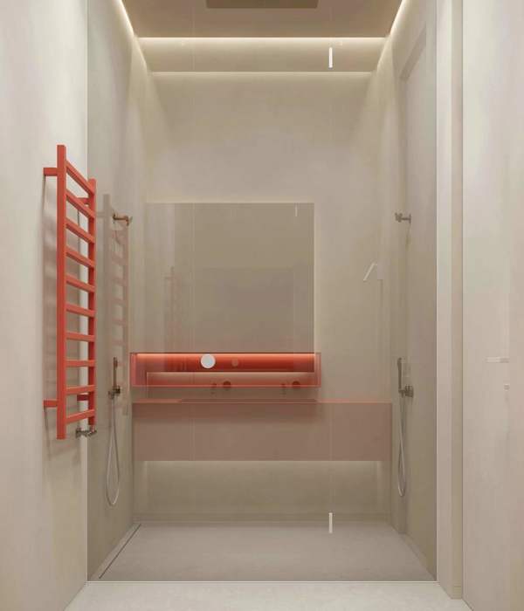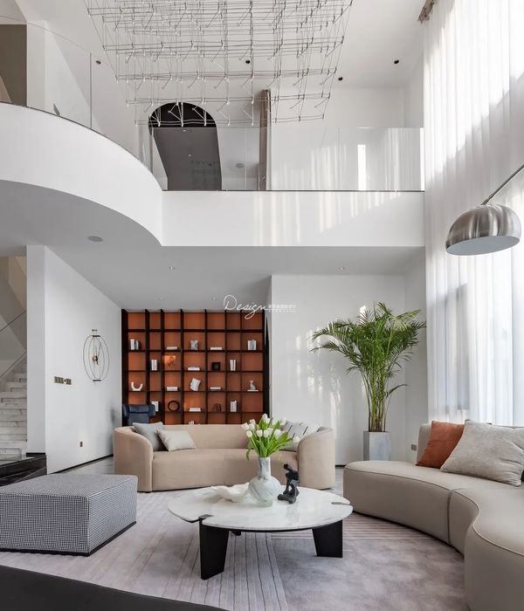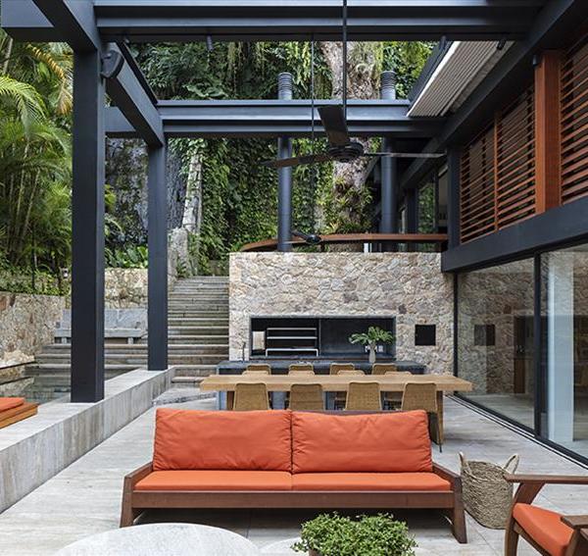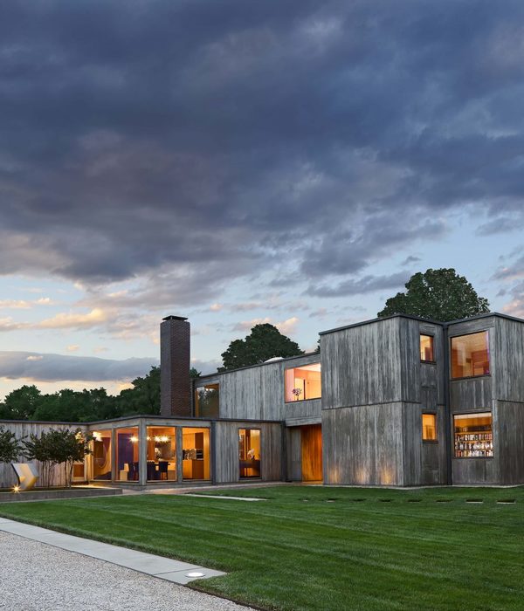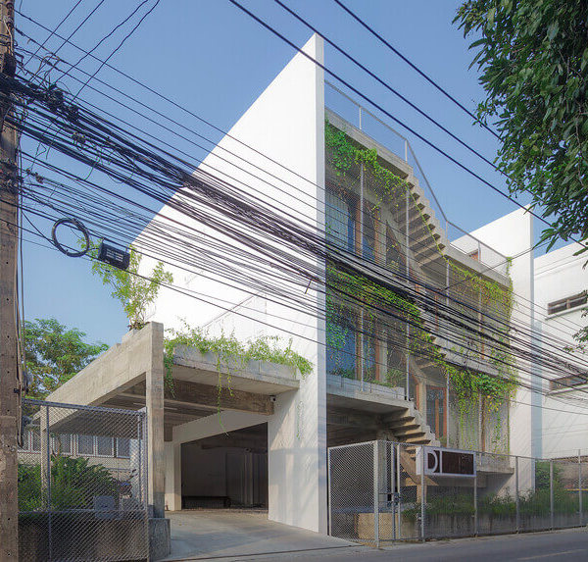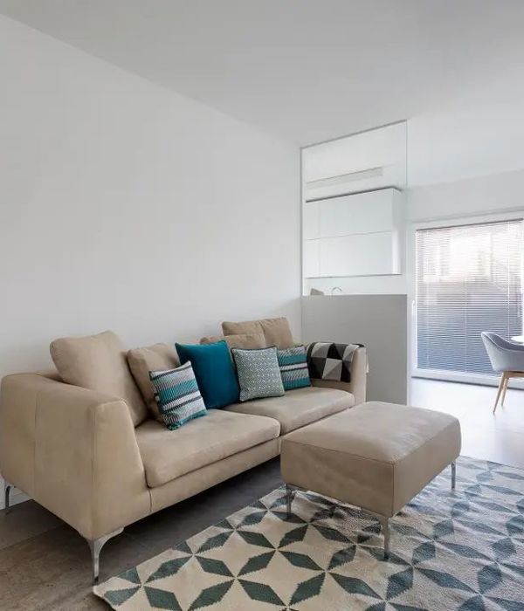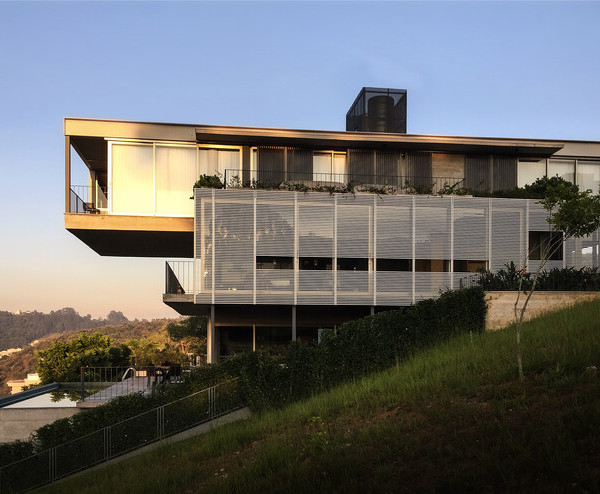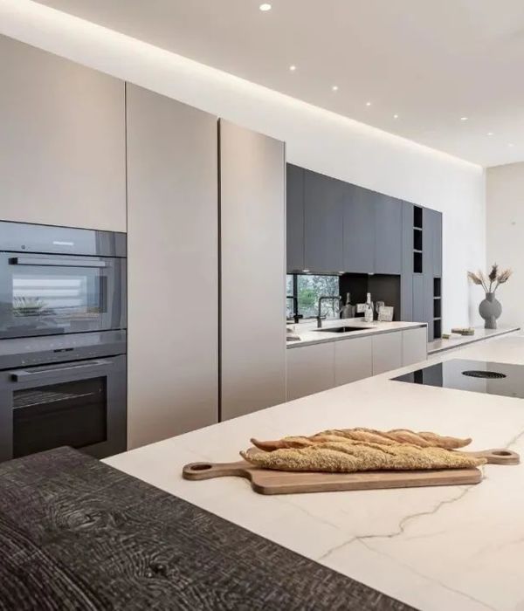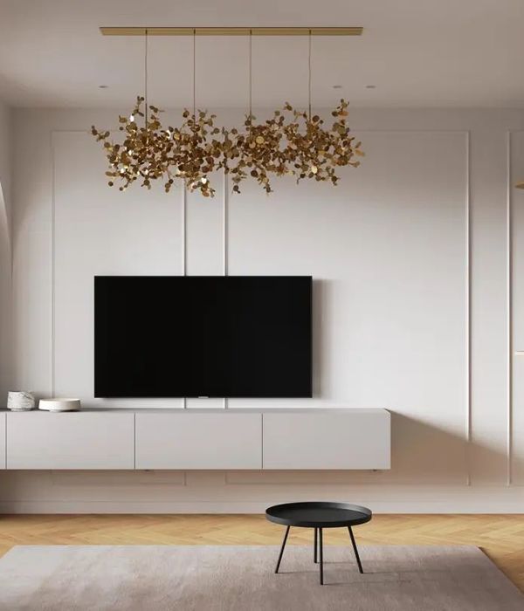The apartment is located in the historic center of the city of Messina, within the urban fabric consisting of blocks of post-earthquake reconstruction.
The building in which it fits dates back to the early decades of the twentieth century and is characterized by a structure of reinforced concrete and collaborative masonry. The constructive fact has, therefore, conditioned the compositional choices leading to the definition of the project.
The traditional layout, with a strict separation between the living and sleeping areas, with a succession of rooms one after the other and in close communication with each other, has been maintained in the project; kitchen and bathroom area has been completely renovated and redesigned with a view to contemporary and functional organisation.
As far as the finishes are concerned, particular attention has been paid to the preservation of the decorative apparatus of the house and specifically to the restoration of the stucco walls and ceilings, typical of that precise historical period, to the restoration and restoration of the floors in decorated cement, to the recovery of doors and windows in pre-existing wood.
The choice of materials for the new concept of the house stems from the desire to personalize it with products that are less and less serial and handmade, made to measure by hand and that establish a chromatic and material continuity of the surfaces.
Year 2018
Work started in 2017
Work finished in 2018
Client Privato
Contractor Maniaci Costruzioni
Status Completed works
Type Apartments / Interior Design / Custom Furniture / Furniture design / Refurbishment of apartments
{{item.text_origin}}

