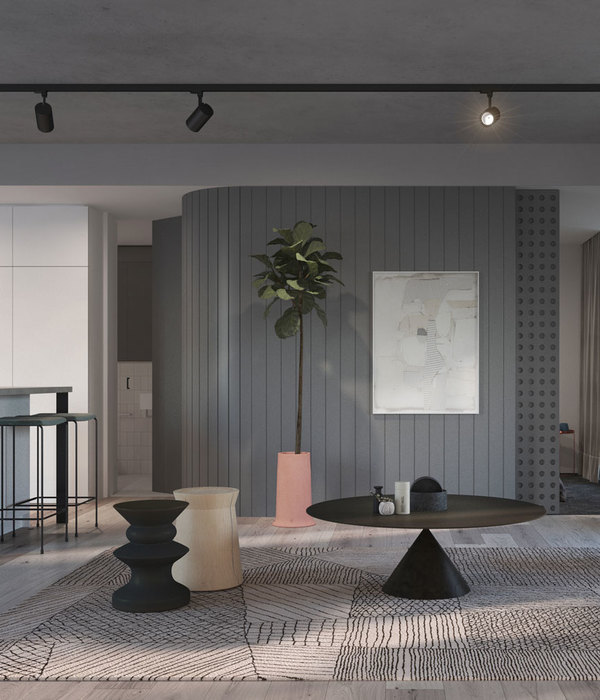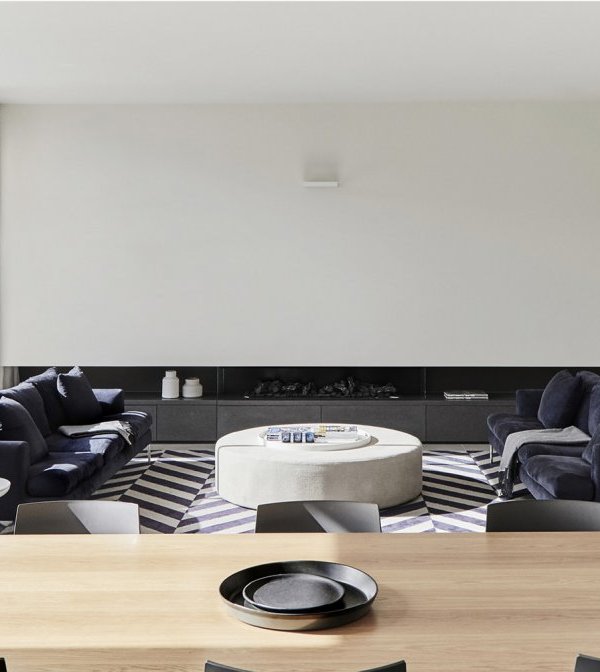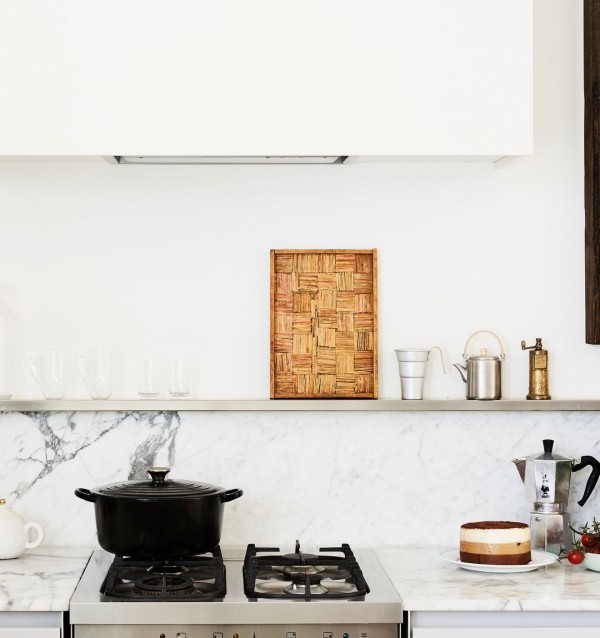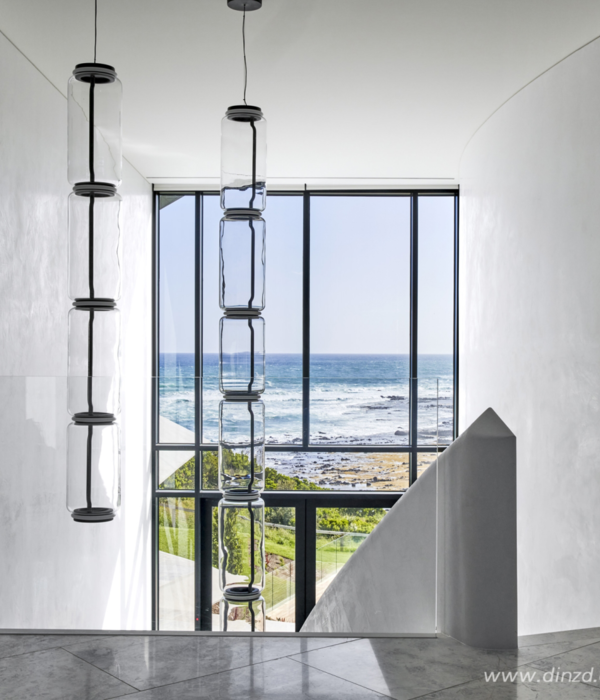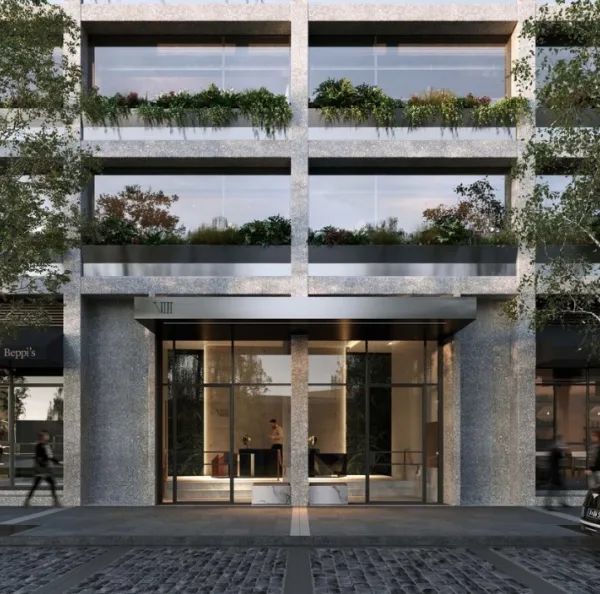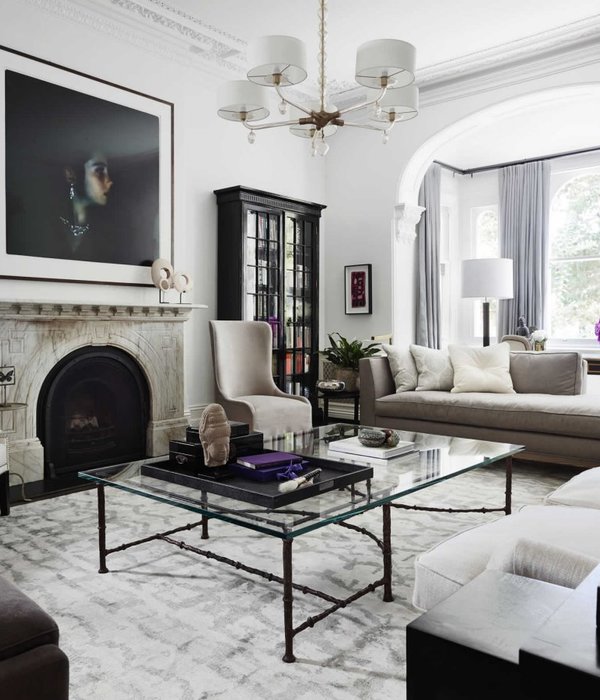Frank Sinatra School of the Arts
This new public high school creates a dynamic center for the arts. Drawing on the vital role of performance and communication in the curriculum, the building is both stage and performer: it acts as a public stage that showcases the inner workings of the school and projects them outward to the community and is a vital participant in a growing arts corridor in Queens. The building’s large glass façade embraces its surroundings, visually inviting the community inside. On the inside, a choreographed sequence of spaces inspires a creative community of students to take a memorable journey. We have created a building that brings a little bit of Times Square to Astoria, Queens. Susan T. Rodriguez, Design Partner
The building performs within the urban landscape, broadcasting the arts to the community through a transparent façade that connects students with the City. The state-of-the-art facility includes studios, performance spaces, and an 800-seat theater as the focal point of the structure, placing art-making and performance at the core of the building’s design. A perimeter frame of daylit classrooms and studios opens onto a central atrium space that rises through the building’s five stories. The shared internal space buzzes with energy foster interdisciplinary communication among students and acts as a venue for performance and the display of student work. At the top level, the student cafeteria and hallways open up to a green rooftop courtyard and performance area, visually connecting interior and exterior spaces. The School anchors the Kaufman Arts District, which has redefined this former industrial area of Queens.
Project Info Architects: Ennead Architects Location: Astoria, New York Design Partner: Susan T. Rodriguez Management Partner: Joseph Fleischer Project Manager: Kalavati Somvanshi Project Architect, Design: John Zimmer Project Architect for Construction: Christopher Halloran Senior Technical Director: James Sinks Interiors: Charmian Place Design Team: Brian Masuda, Kevin Krudwig, Mary Elizabeth Liggio, Vivian Lee, Hiro Kashiwagi, Chee-ping Kuek, Jörg Kiesow Year: 2009 Size: 185,000 GSF Photography: Jeff Goldberg/Esto Type: Cultural Center
{{item.text_origin}}

