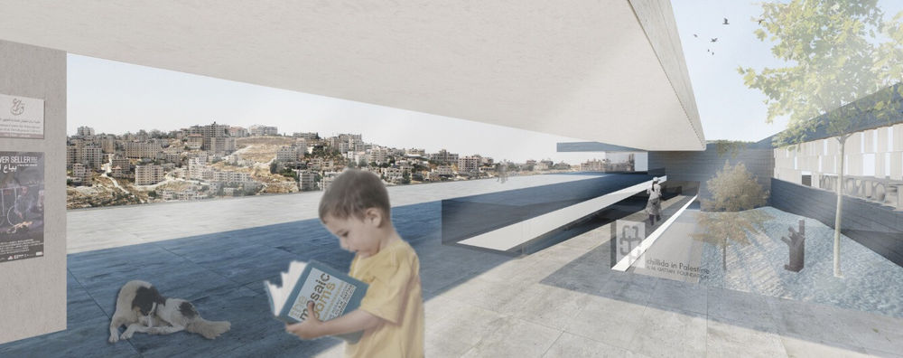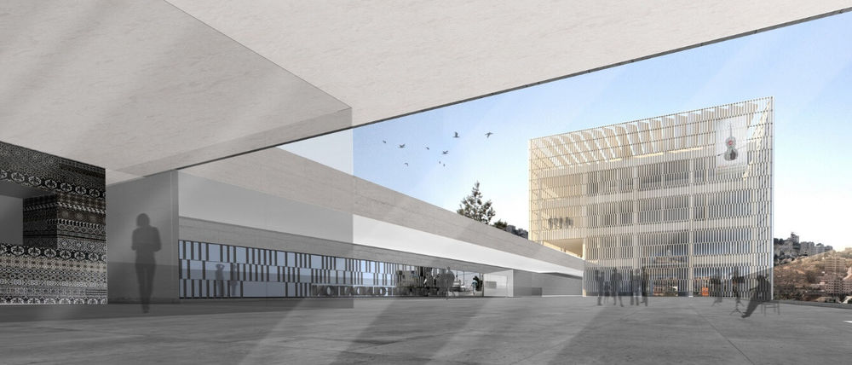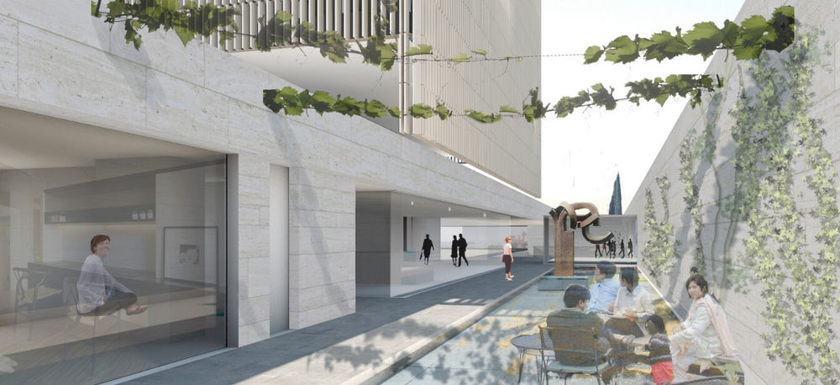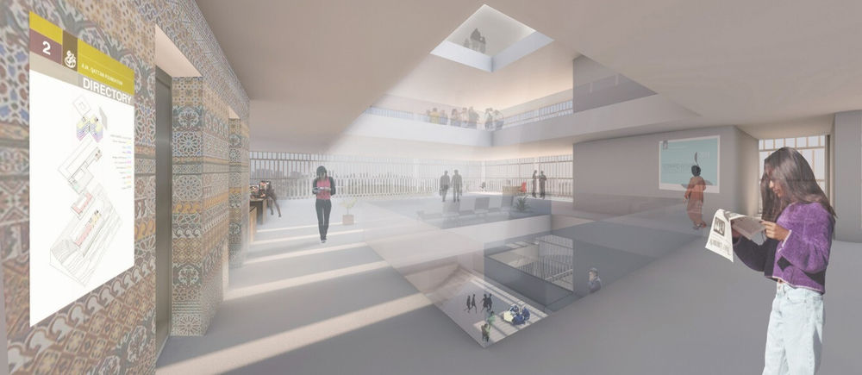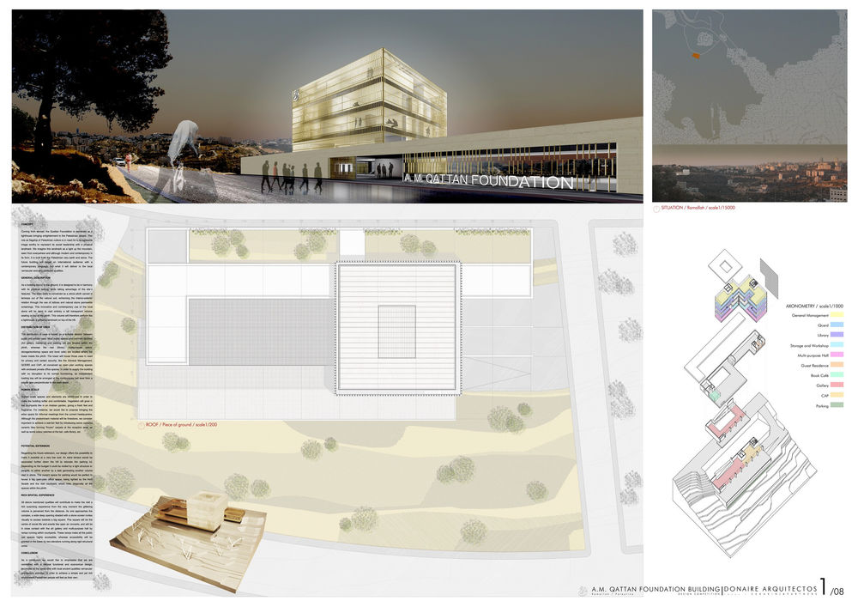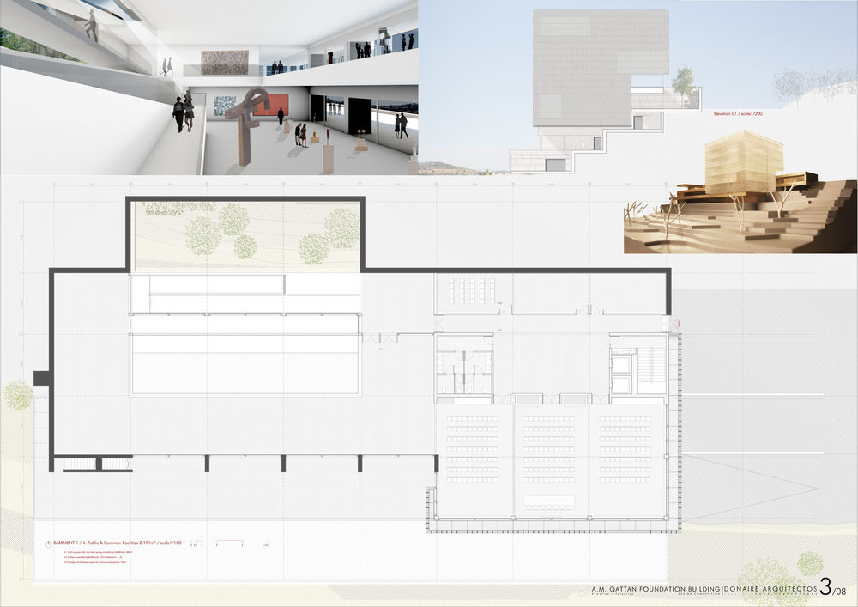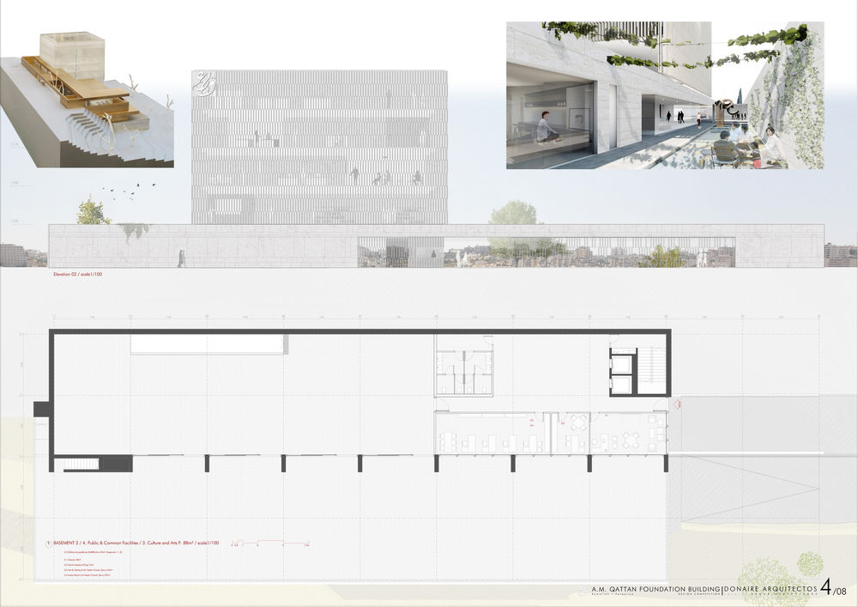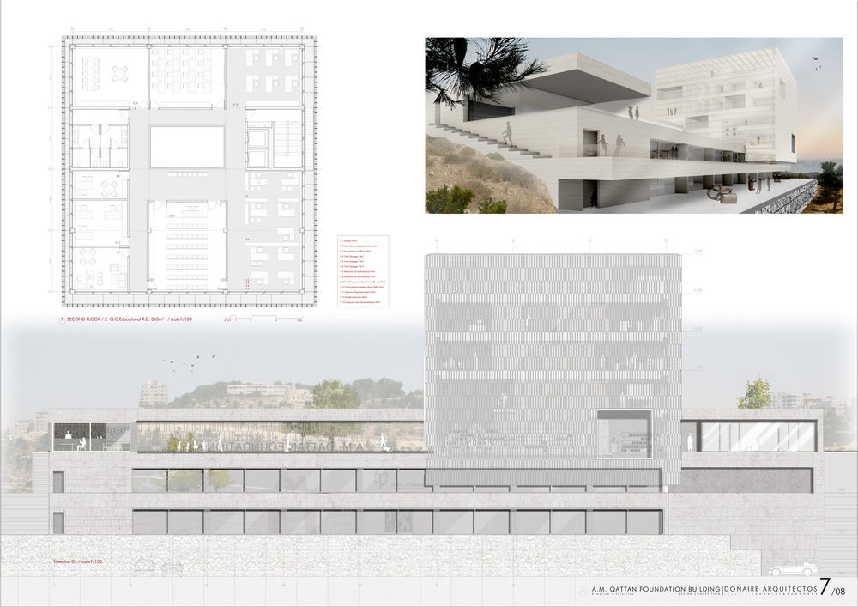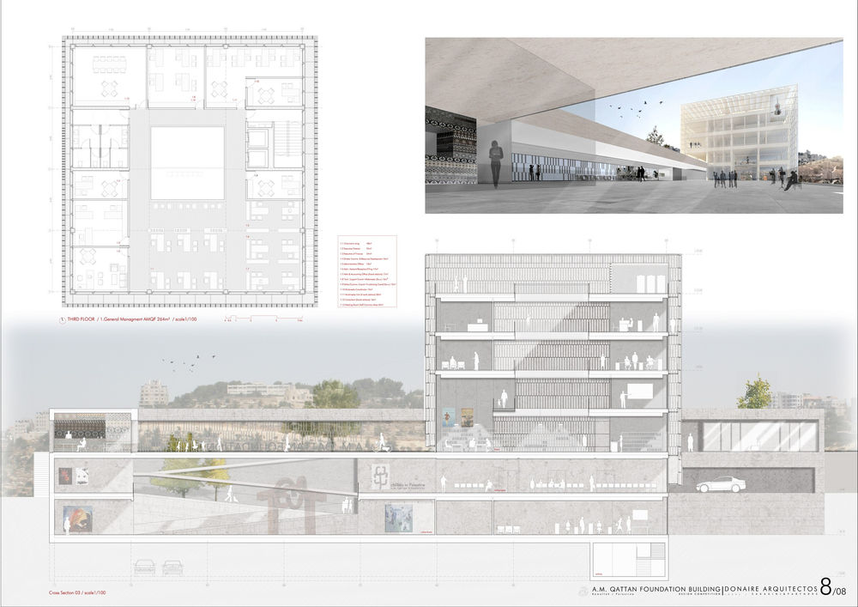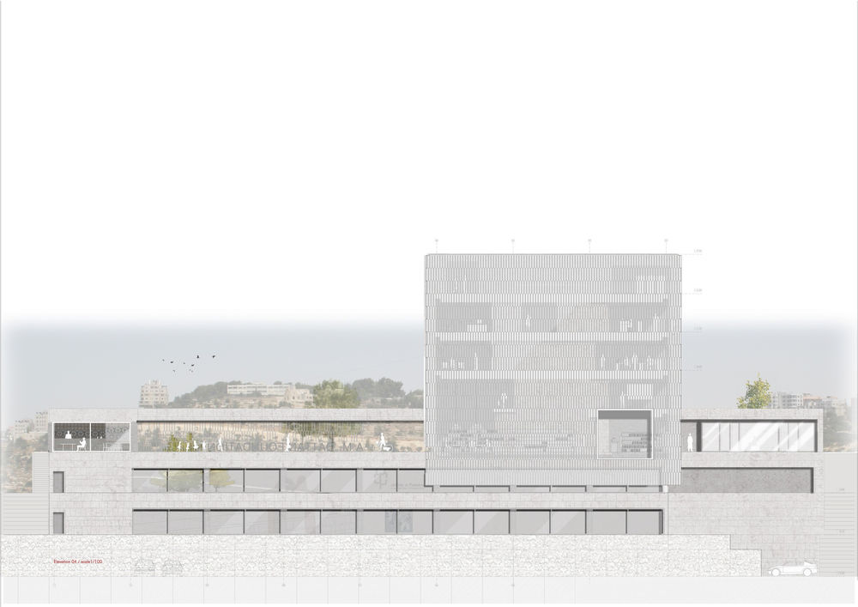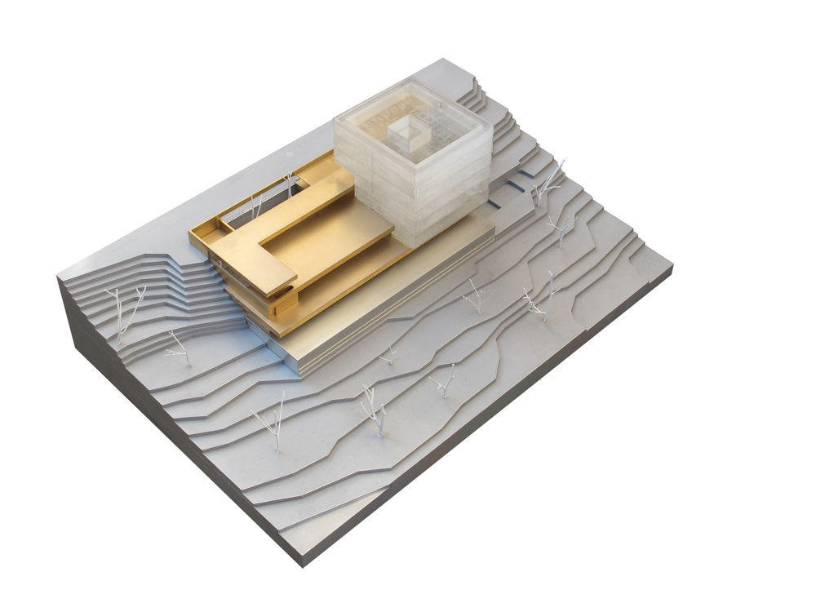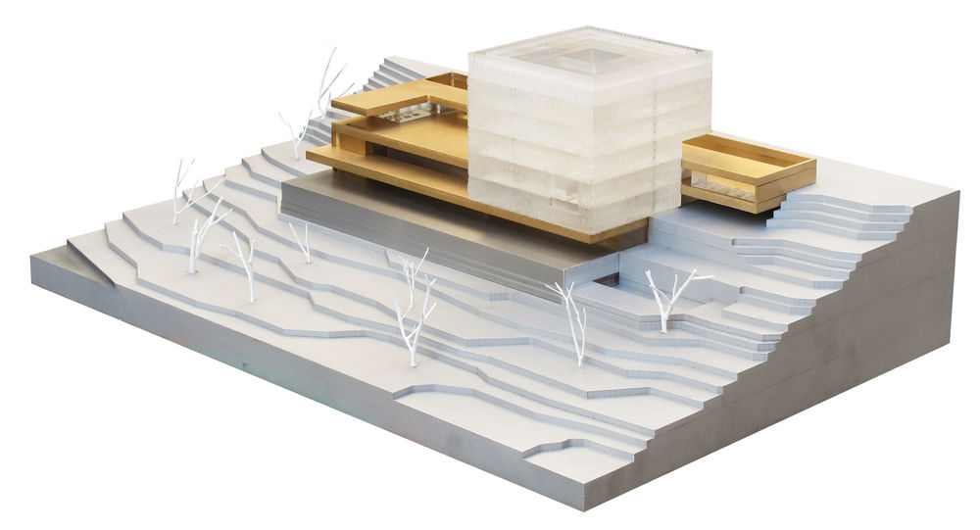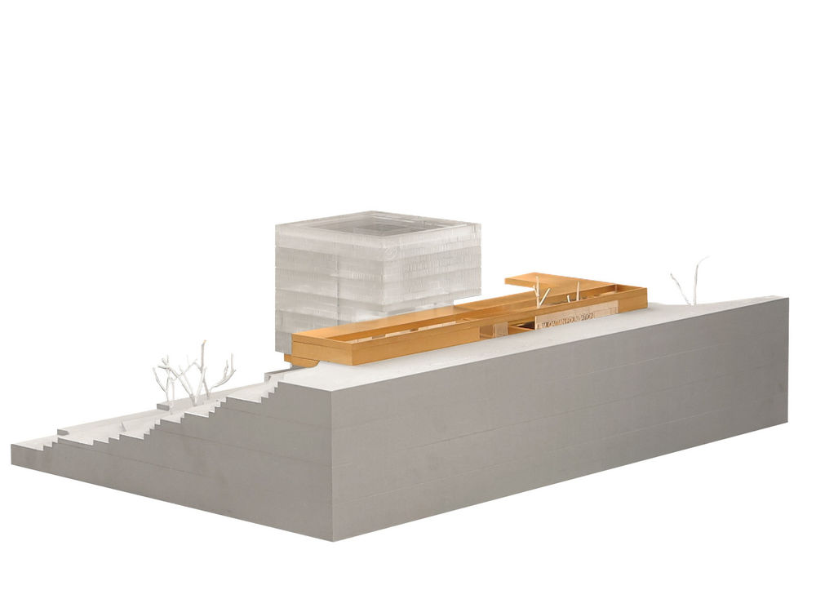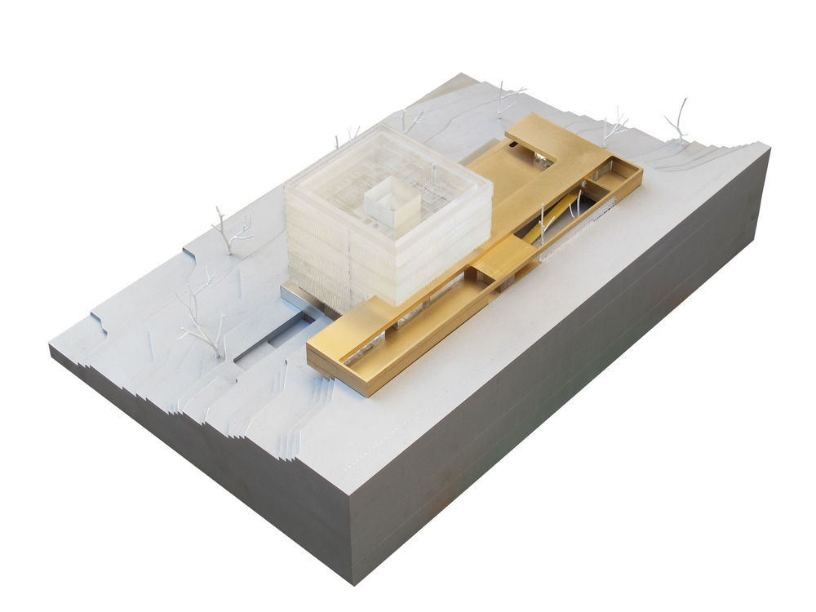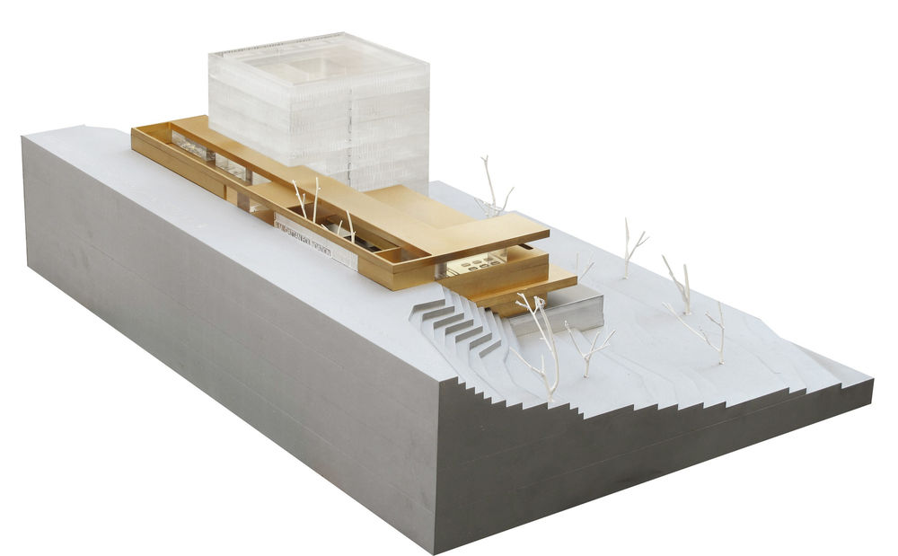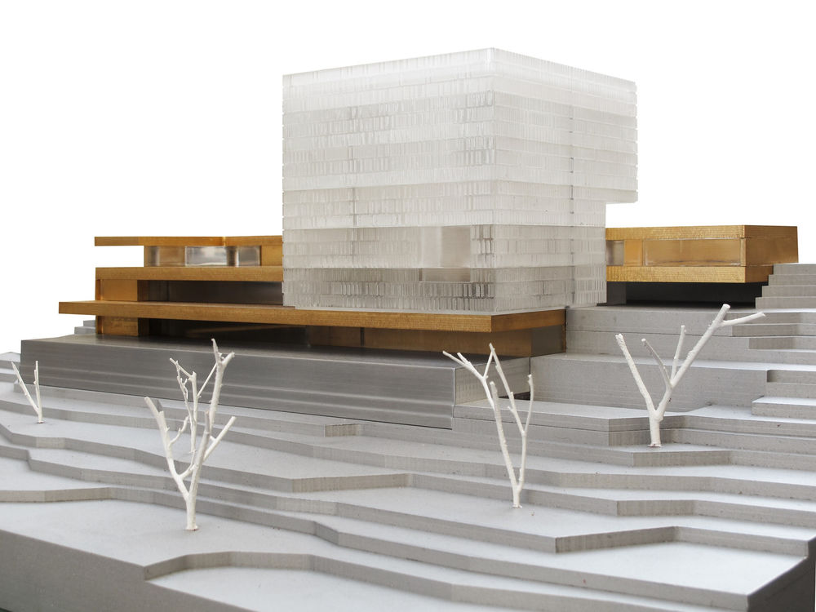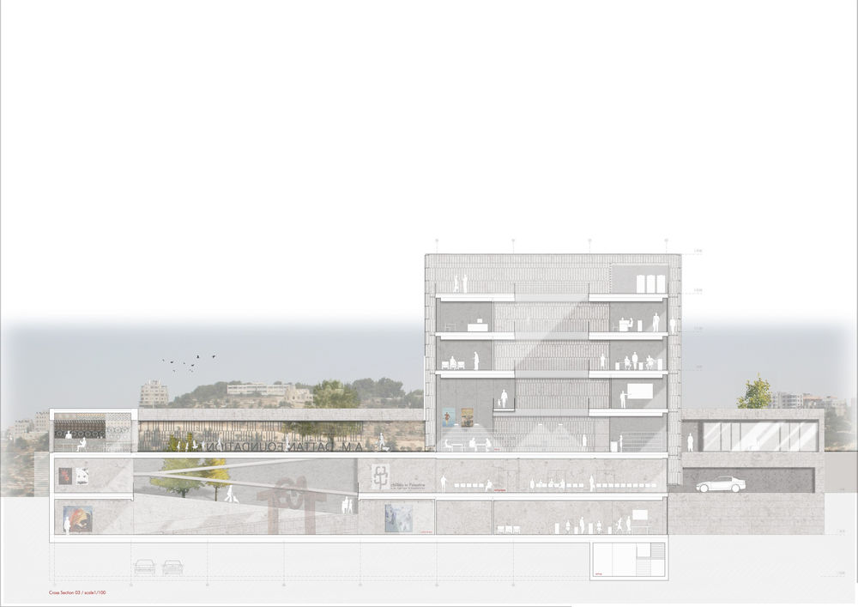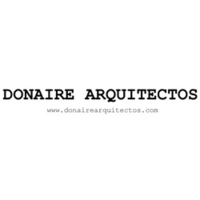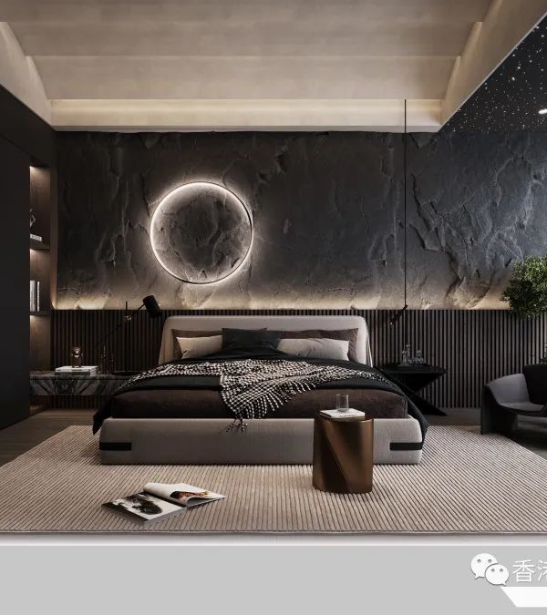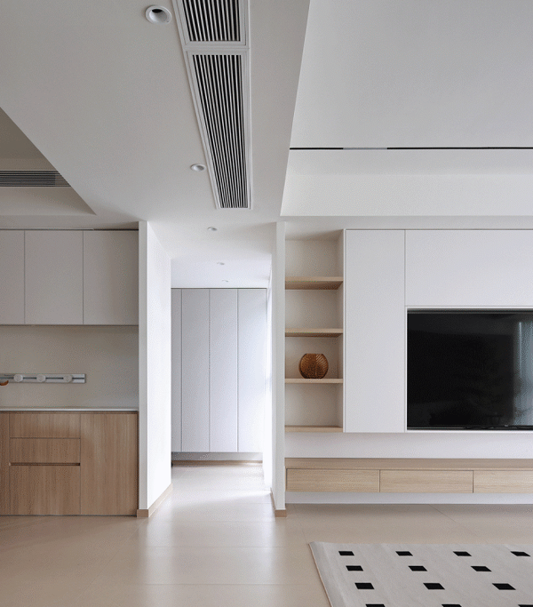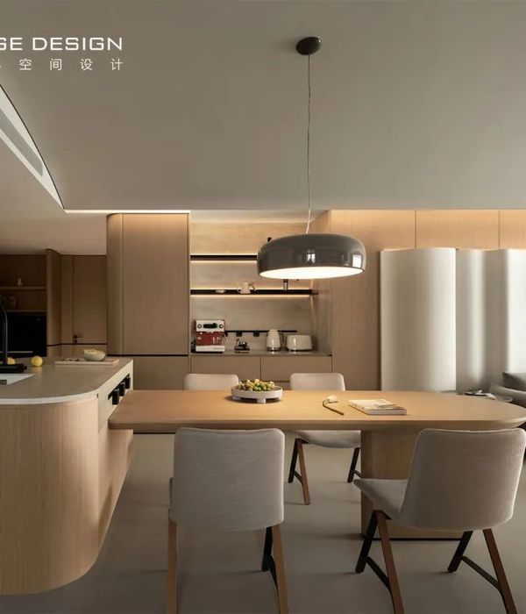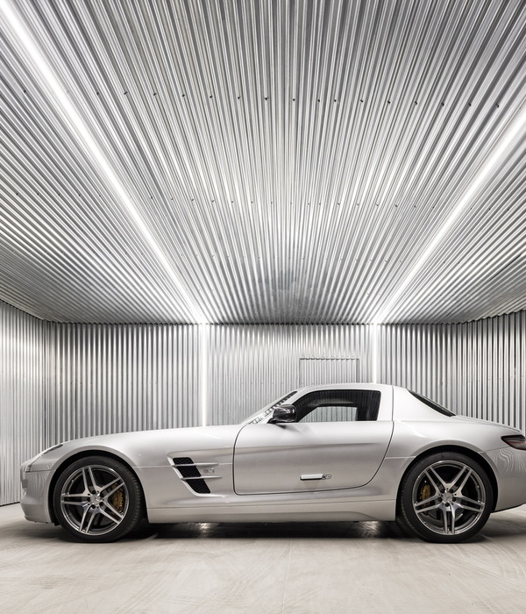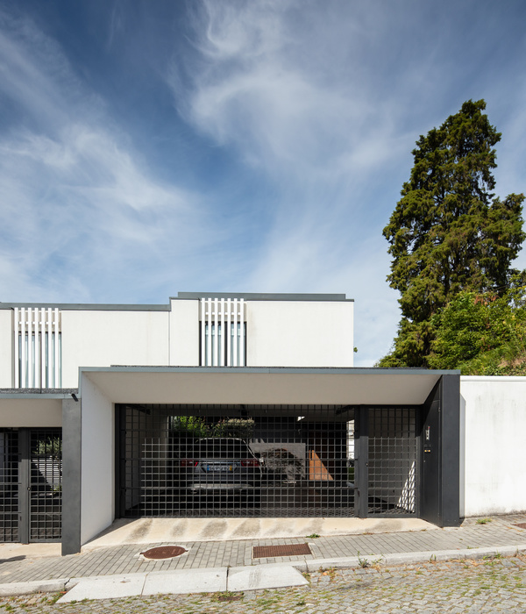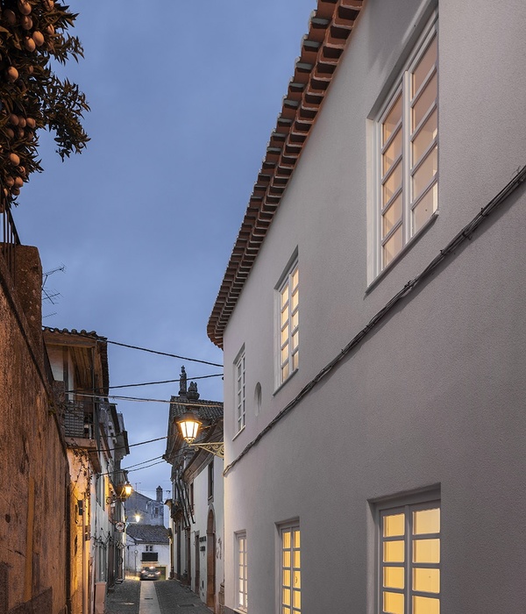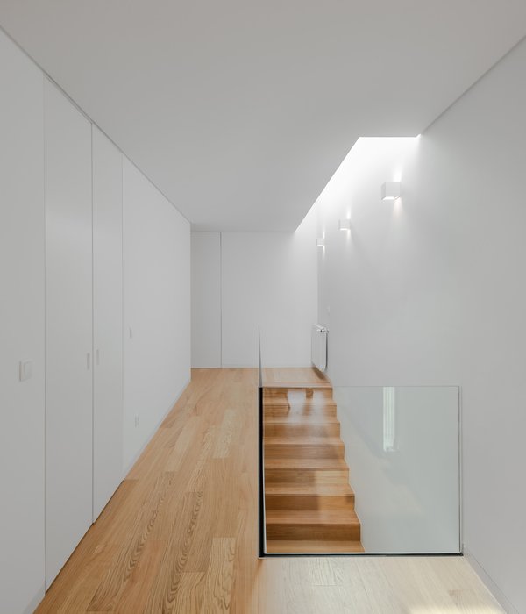点亮巴勒斯坦的现代灯塔 | A.M. Qattan 基金会办公楼
Architect:Donaire Arquitectos;Sakakini & Partners
Location:Ramallah, Palestine; | ;
Category:Offices
Coming from abroad, the Quattan Foundation is perceived as a lighthouse bringing enlightenment to the Palestinian people. This role as flagship of Palestinian culture is in need for a recognisable image worthy to represent its social leadership with a physical landmark. We imagine this landmark as a light up the mountain, seen from everywhere and although modern and contemporary in its form, it is built from the Palestinian very earth and stone. The future building will target an international audience with a contemporary language, but what it will deliver is the local vernacular and very particular qualities.
As a building bound to the ground, it is designed to be in harmony with its physical setting, while taking advantage of the site´s features. The main body is conceived as a stone plinth carved in terraces out of the natural soil, enhancing the interior-exterior relation through the use of lattices and natural stone permeable screenings. This innovative and contemporary use of the local stone will be used to clad entirely a tall transparent volume seating on top of the plinth. This volume will therefore perform like a lighthouse, a glittering landmark on top of the hill.
The distribution of uses is based on a suitable relation between public and private uses. Most public spaces and common facilities (Art gallery, residence and parking lot) are located within the plinth, whereas the rest (library, multipurpos¬¬e space, storage/workshop space and book cafe) are located where the tower meets the plinth. The tower will house those uses in need for privacy and certain security, like the General Management, QCERD and CAP, all conceived as open plan working spaces with enclosed private office spaces. In order to supply the building with no disruption to its normal functioning, an independent loading bay will be arranged at the multipurpose hall level from a private lane perpendicular to the main street.
Human scale spaces and elements are introduced in order to make the building softer and comfortable. Vegetation will grow in the courtyards like in an Arabian garden, giving a fresh feel and fragrance.
For instance, we would like to propose bringing the arbor space for informal meetings from the current headquarters. Although the predominant material will be limestone, we consider important to achieve a warmer feel by introducing some coloured ceramic tiles forming “frozen” carpets at the reception area, as well as some colour patches at the bar, cafe library, etc
In the sustainability side we are proposing some simple yet very effective mechanisms, most of them already used by vernacular architecture long before the air conditioned entered the scene. Like ancient Palestinian used the materials they could find where they lived, we propose to use locally sourced limestone and ceramic tiles, saving not only budget, but also improving the overall carbon footprint and providing durable and low maintenance materials. In order to save energy we employ every possible way to introduce natural light into the building, like courtyards, big openings and a light well or atria in the tower. Similarly we arrange a section which allows cross ventilation through the courtyards and the central atria in the tower, as well as propose to install PV panels on the technical floor at the tower´s roof. As for the solar protection we have mentioned before the stone screening which will shade the tower´s glass surfaces, in addition to the deep cantilevers shading the wide openings we have proposed for the plinth.
As a conclusion we would like to emphasize that we are committed with a rational functional and economical design, reconciled at the same time with local ancient qualities vernacular architecture provides, in order to achieve a simple and yet rich environment Palestinian people will feel as their own.
About the competition: Last Friday 19th in October 2012, the decision of the jury by a majority vote was to select DONAIRE ARQUITECTOS. Before, all the finalist teams were invited to present their projects, in Birzeit University in Ramallah, Palestine. The international company ArchiFolio collaborated with the A.M. Qattan Foundation to organize the competition.
About the A.M. Qattan Foundation: The AM Qattan Foundation was founded in 1994 and registered as a charity in the UK (registered charity no.: 1029450, registered as a charitable company limited by guarantee no, 2171893). Since 1998, it has worked towards the development of culture and education, with a particular focus on children, teachers and young artists.
▼项目更多图片

