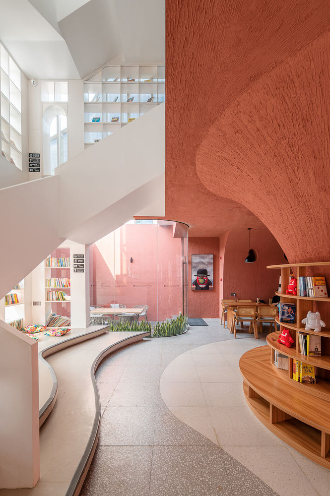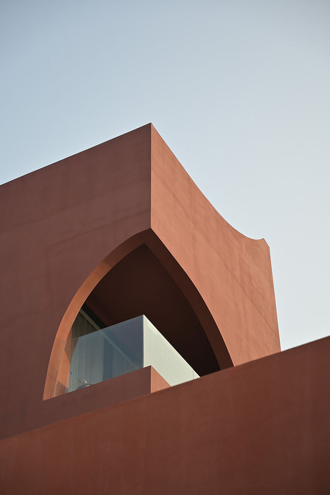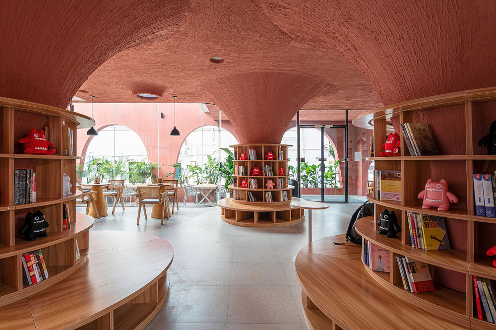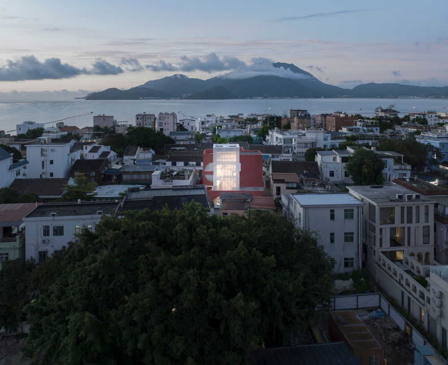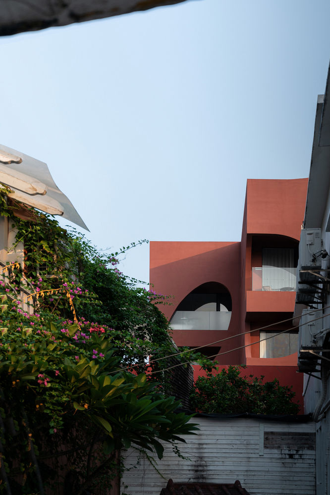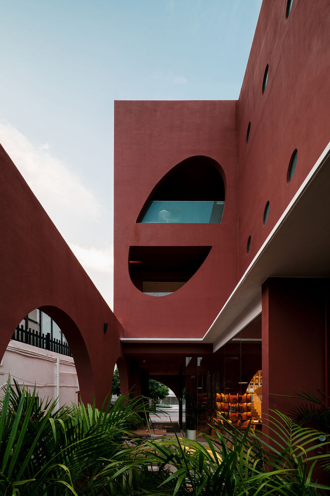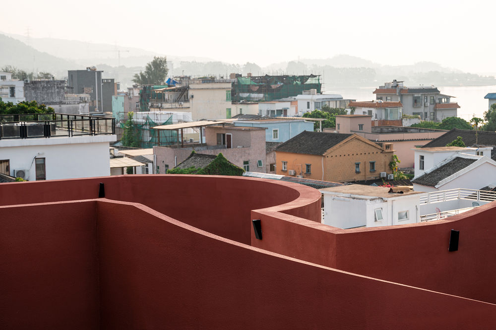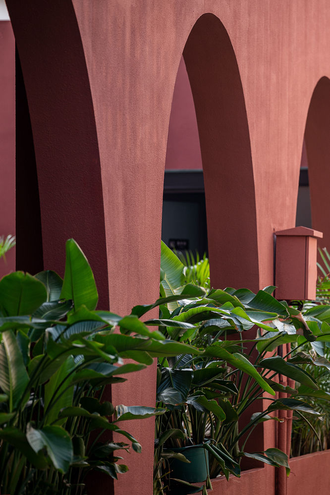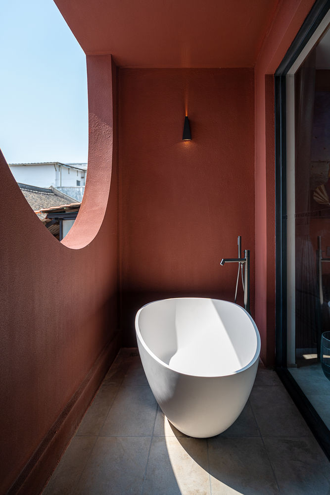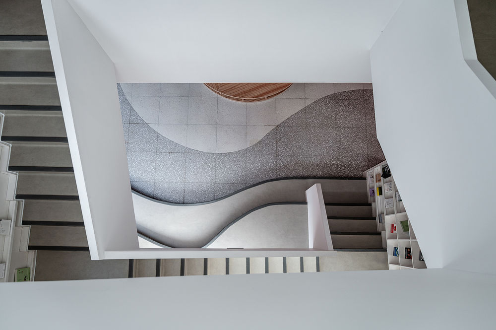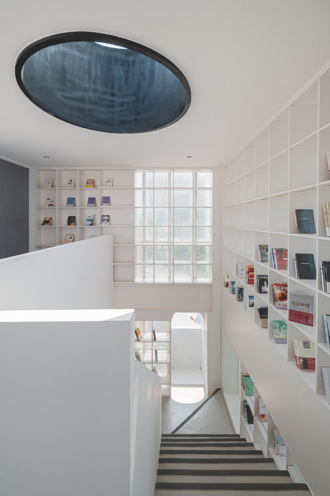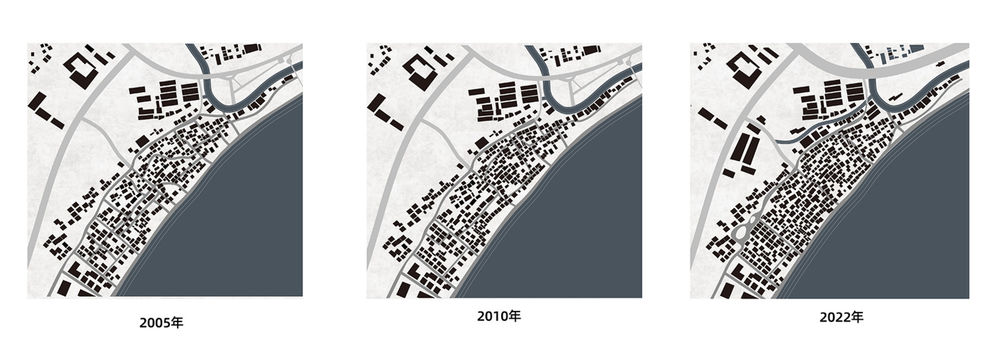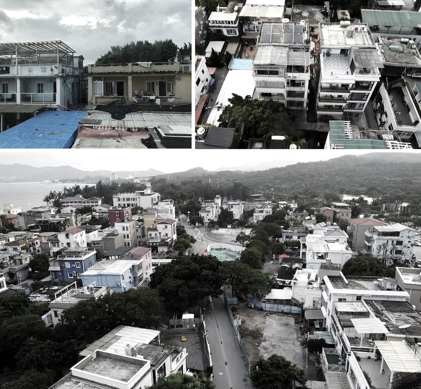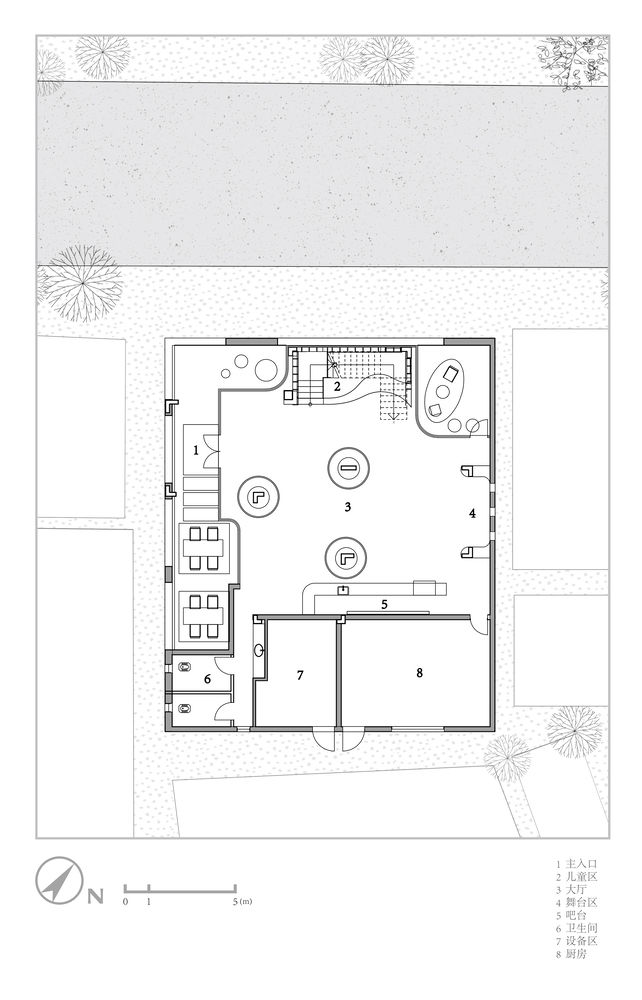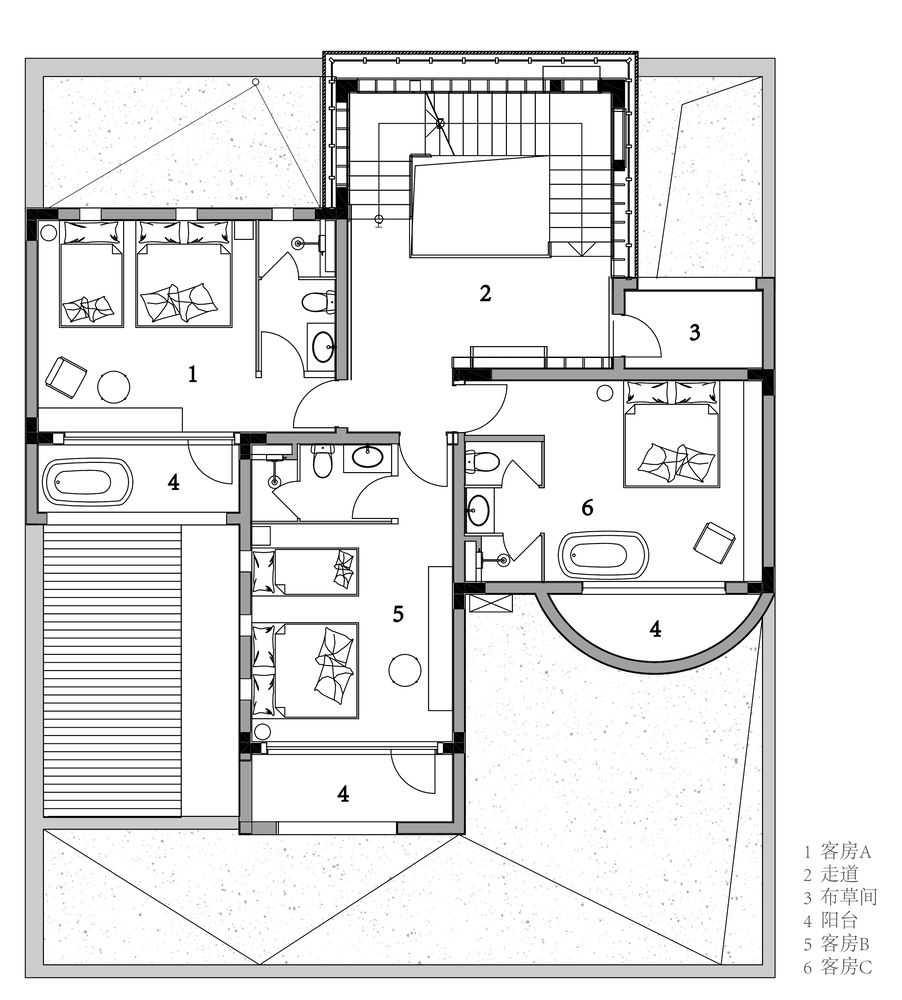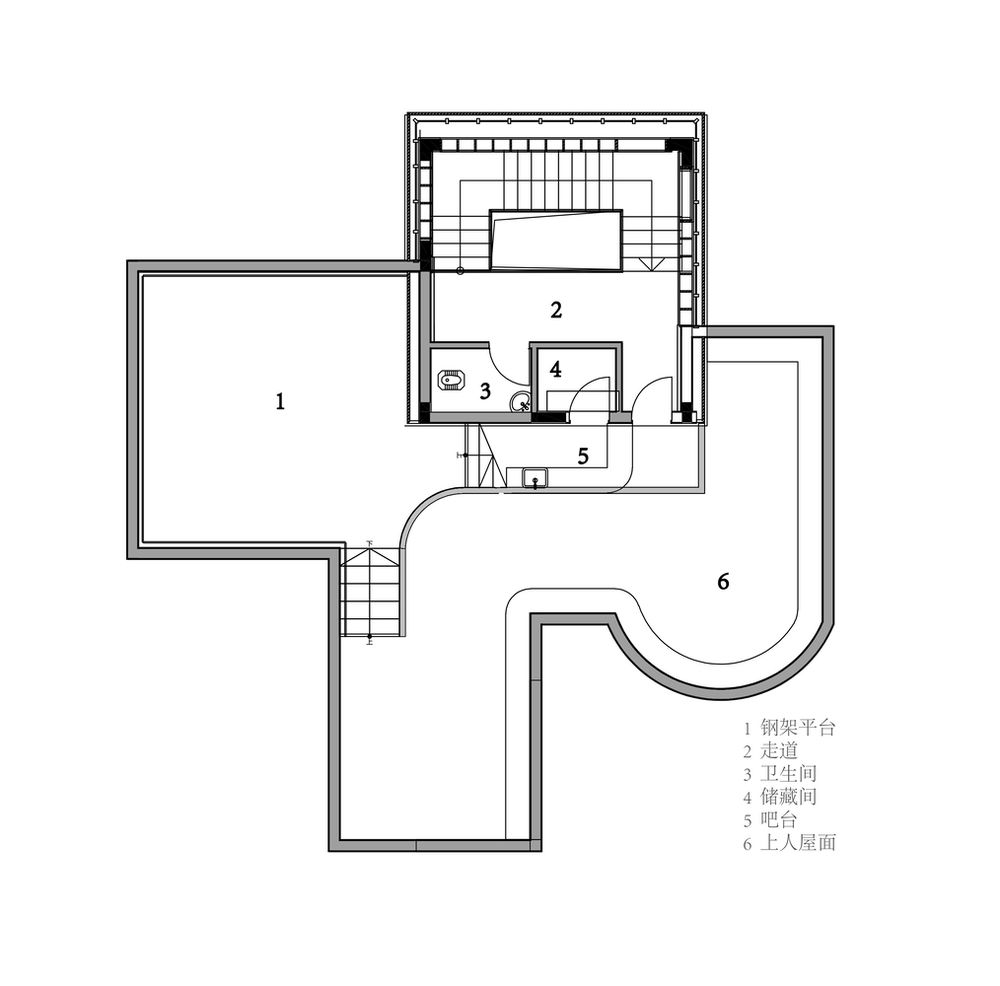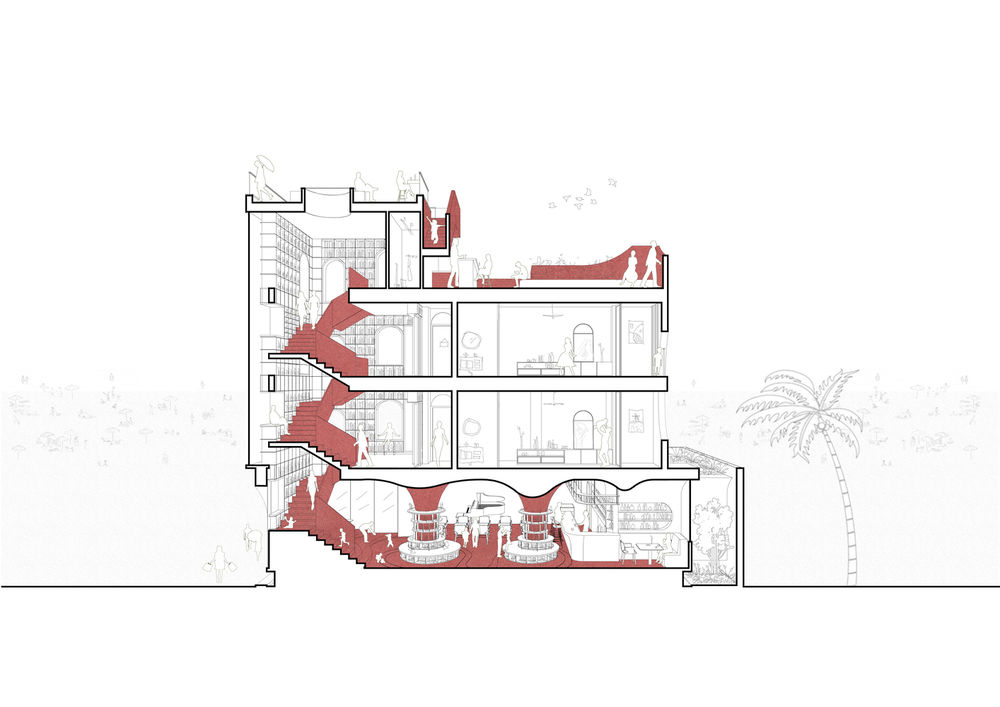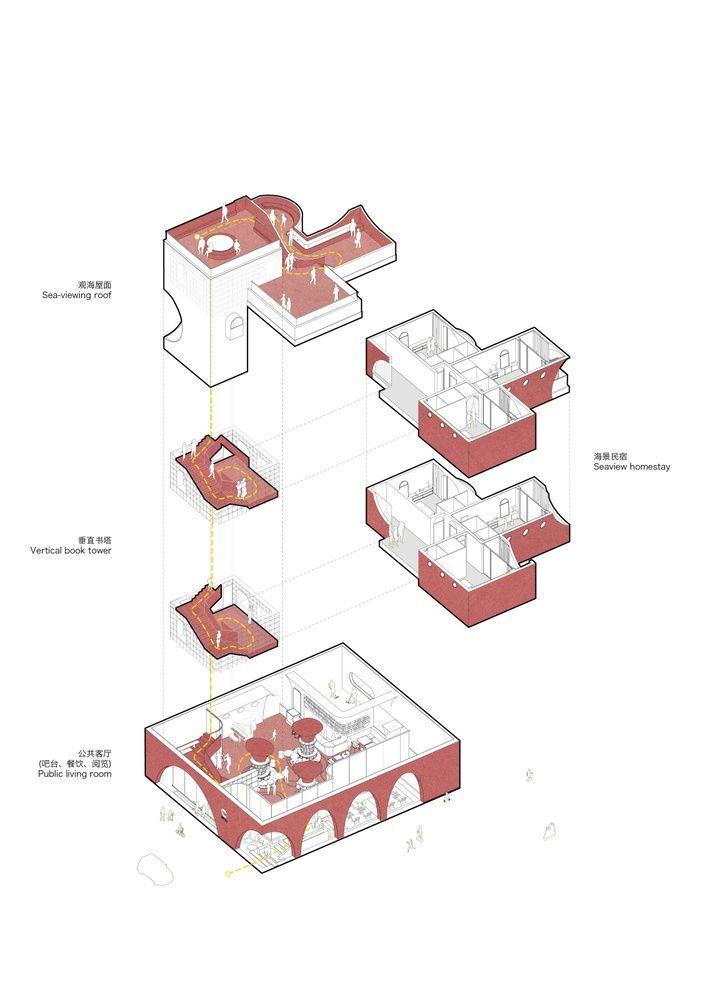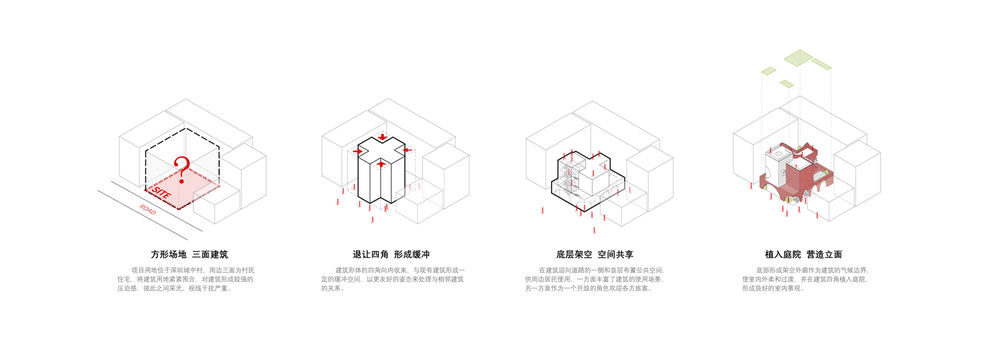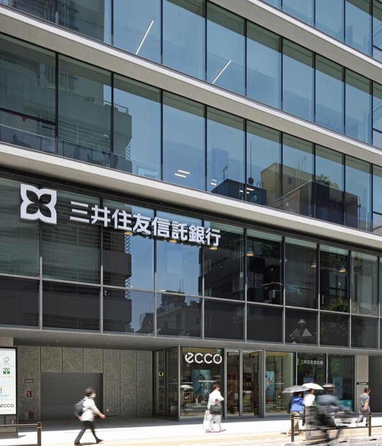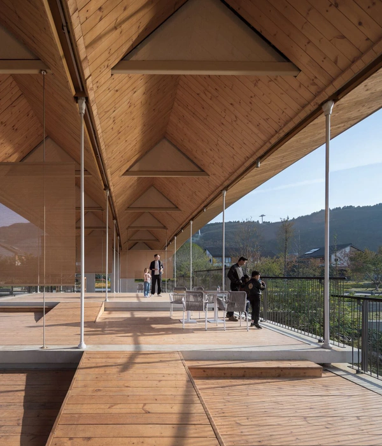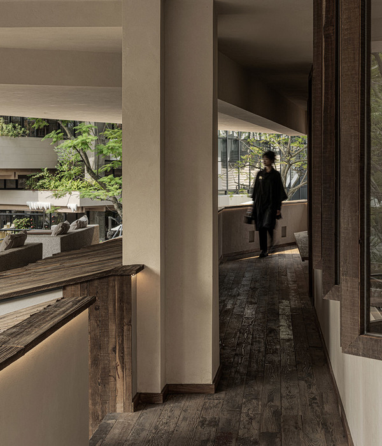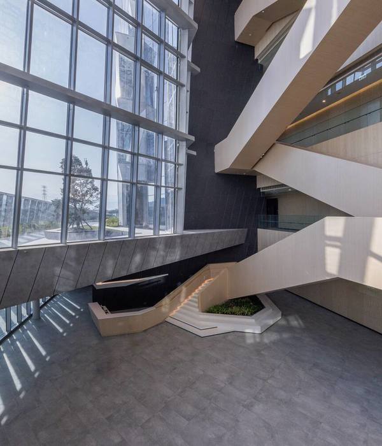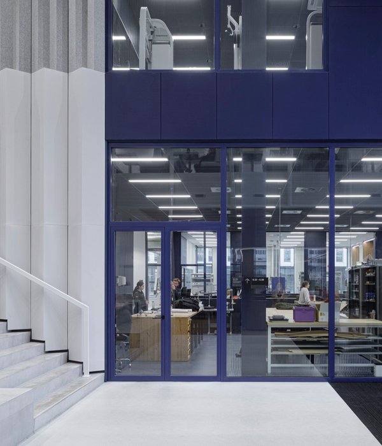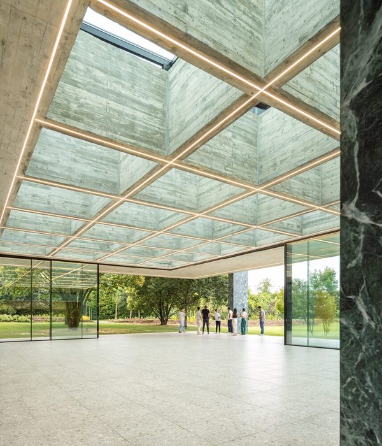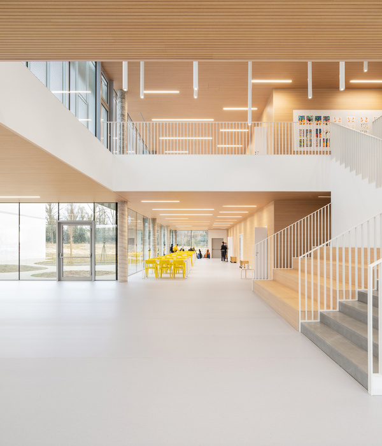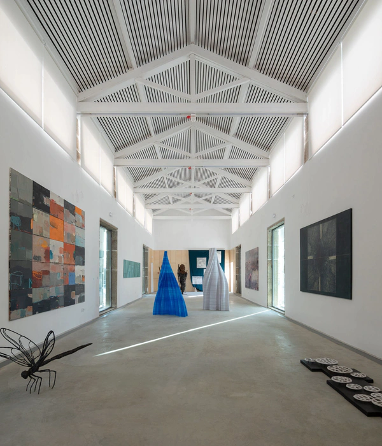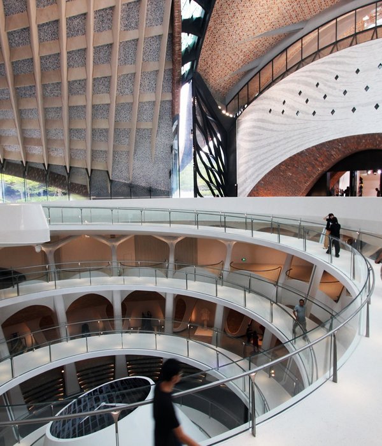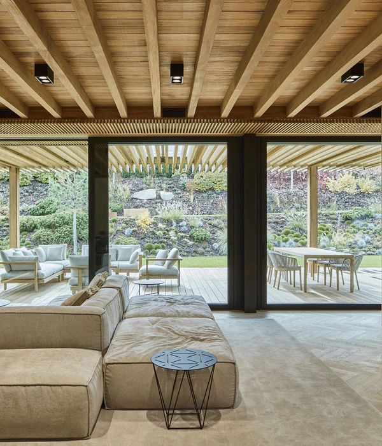大鹏半岛珊瑚图书馆——社区空间的再定义
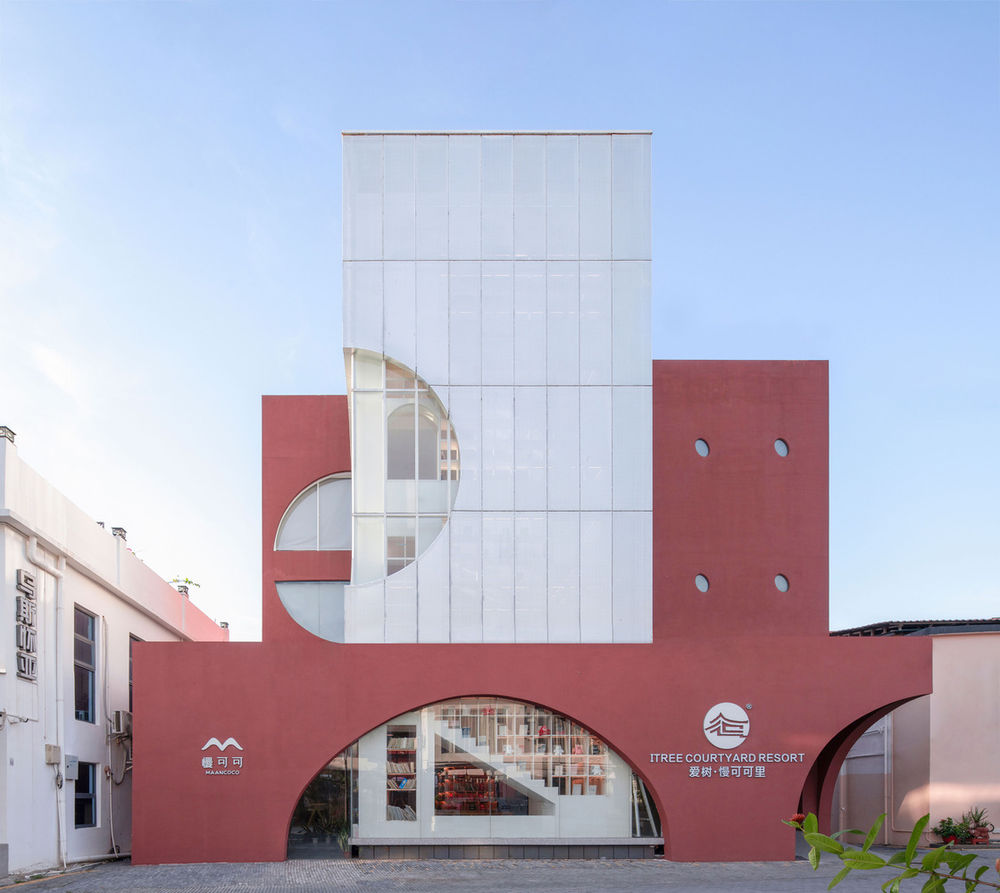
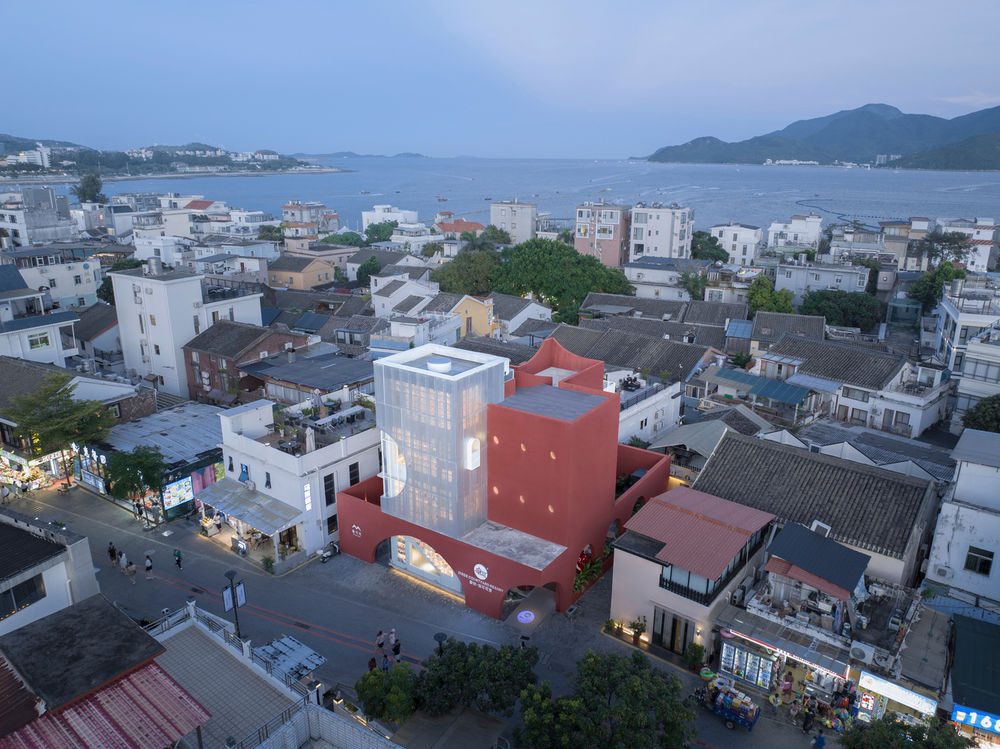
The
Reef Library is situated in Jiaochangwei, the only village along the Dapeng Peninsula’s coastline in Shenzhen. The aggressive expansion of the tourism industry has caused this once tranquil and peaceful seaside village overcrowded and noisy. The project is affixed to the edge of a busy old street, and except for the relatively open view from the street, the rest of the three sides are adjacent to the neighboring houses. The initial design purpose was to create a diverse and complex public space within a tightly enclosed site.

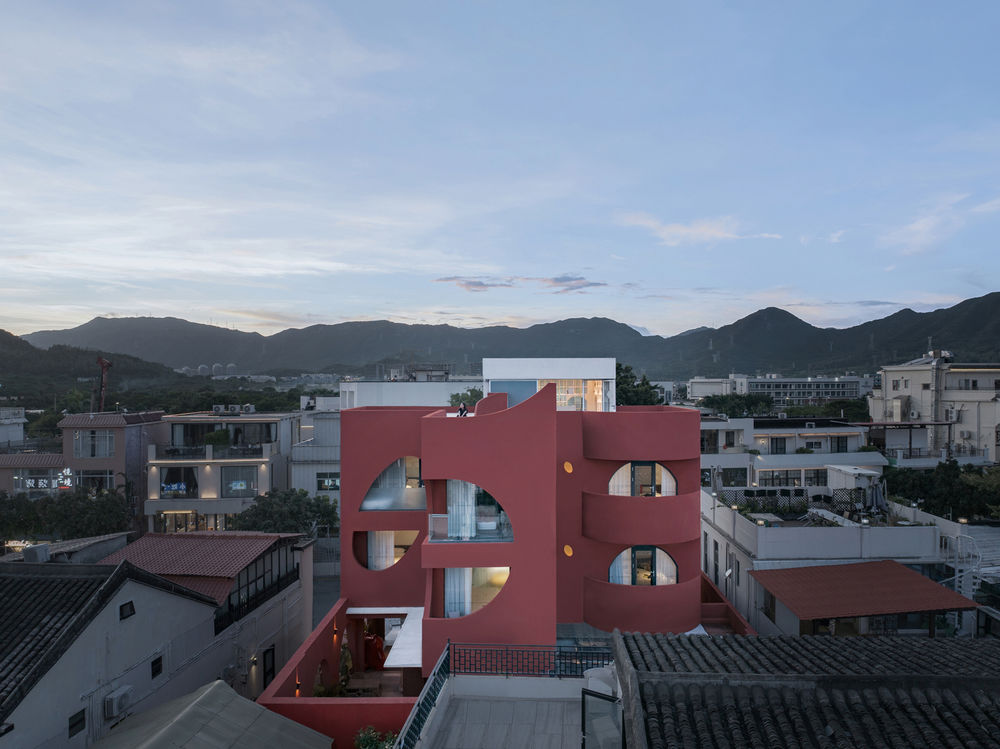
The site is divided by a nine-square grid, and the four corners of the building are contracted inward, decreasing its volume while keeping a certain space with surrounding buildings. On the ground floor, these void spaces on corners are inserted by courtyards with different characteristics, which form a positive indoor landscape and become a gentle transition between indoor and outdoor spaces. Meanwhile, by designing new arched walls, a clear geometric sequence along the street is formed. Retreat to advance. The spatial relationship and sense of scale inside the building are gradually established under a series of retreating actions.
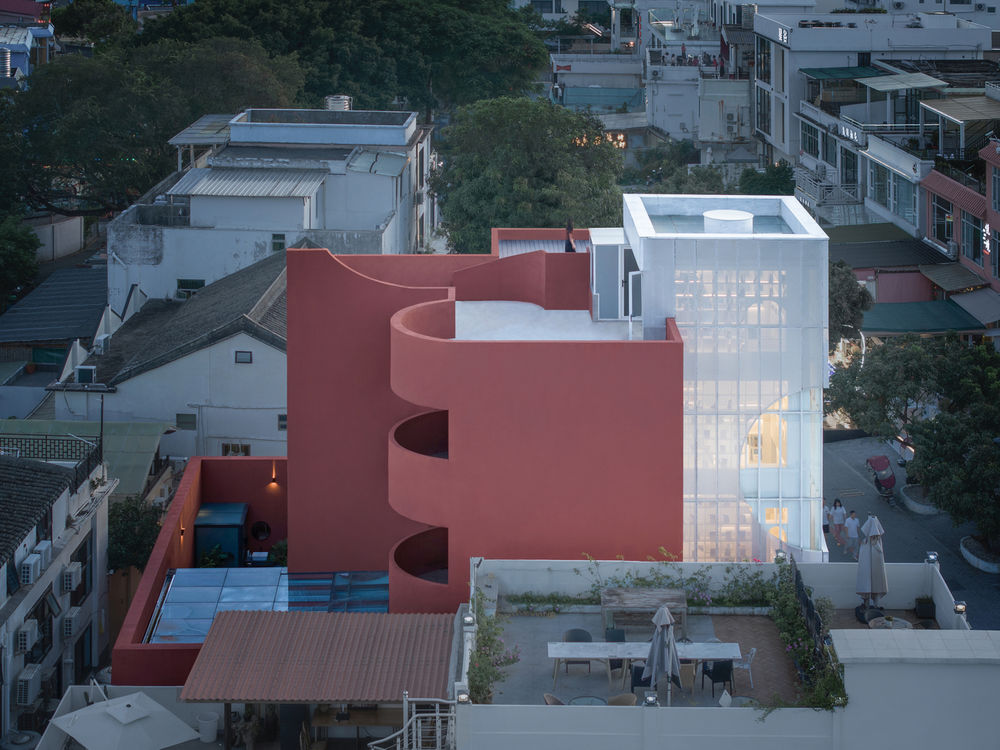
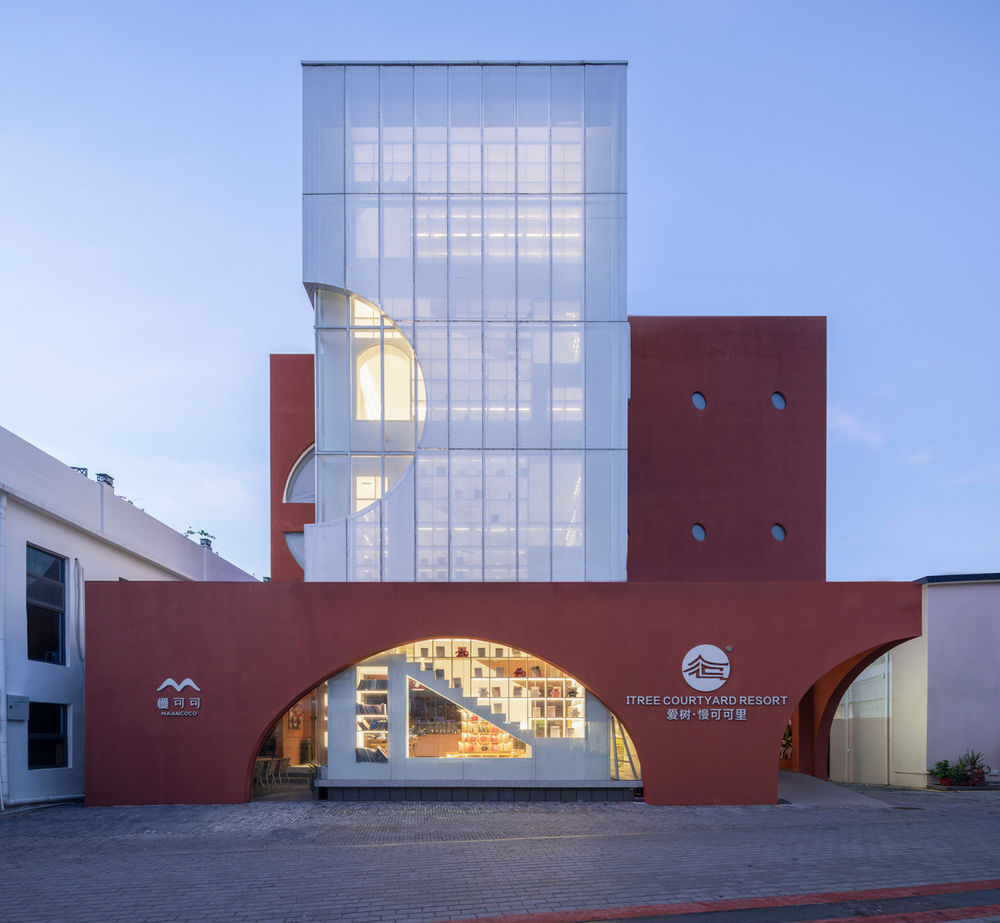
Red reefs left by ancient volcanic relics are the unique geological feature of the Dapeng Peninsula and become the main inspiration of the project. This material is used on the façade and interior, aiming to connect humanity with nature. A vivid shape is generated by square volumes and curved openings. Thick red walls form the solid body of the building. The white block is the public space part of the combination of vertical traffic and bookshelf space, arranged on the side facing the street and covered with light, hazy, translucent perforated aluminum panels, which is the interaction between the interior space and the block.
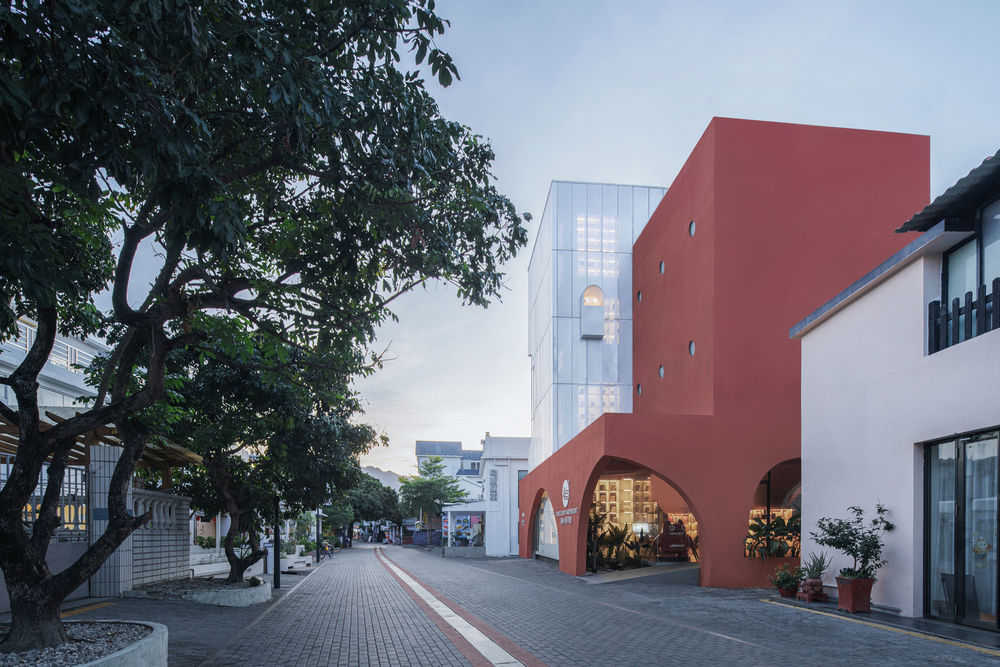

The red block creates a strong contrast with the white book tower. A red cave space on the ground floor is shaped by a reef-like interior, associated with curved bookshelves. The flowing, undulating curve of the parapet roof is an echo of the distant mountains and the sea.
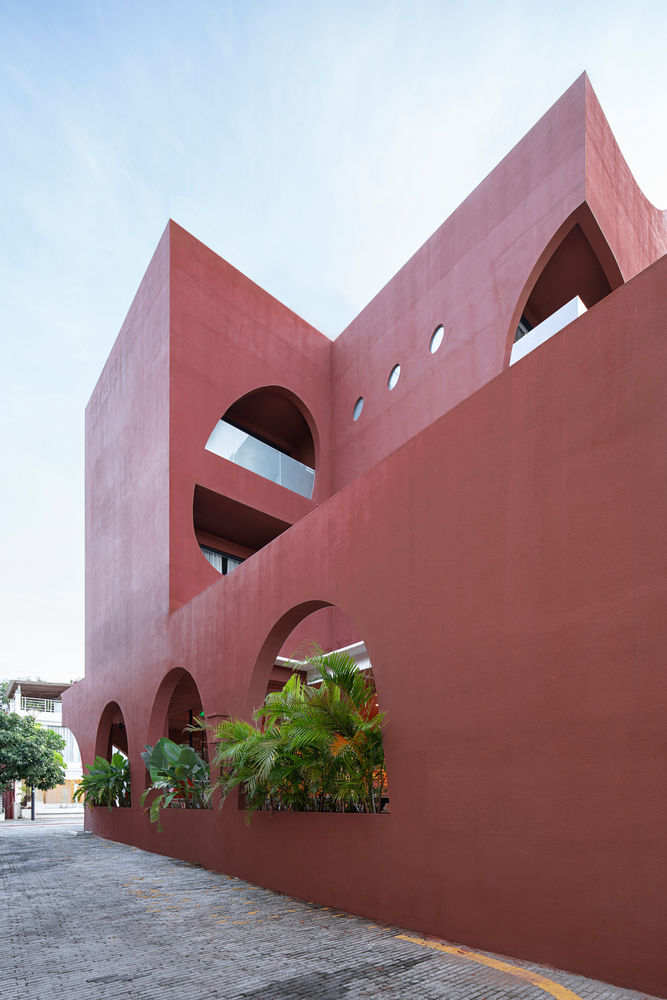

For this building lying on a high-density coastal village, we hope that it should not have a single function, but to redefine the significance of community space in the village. It is consciously exploited to accelerate local renewal and seek a more comprehensive and peaceful environment to promote the interaction between humans and space.
