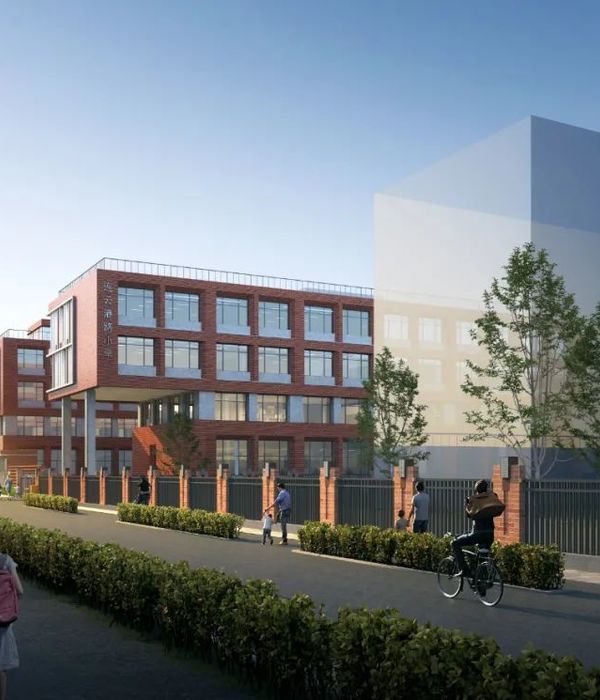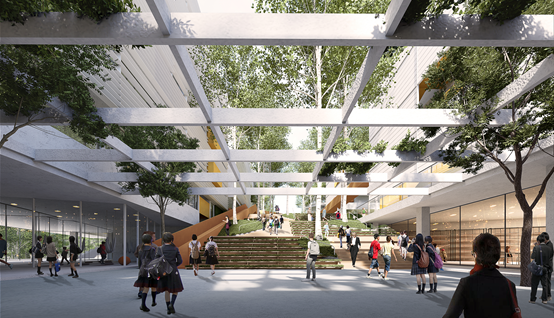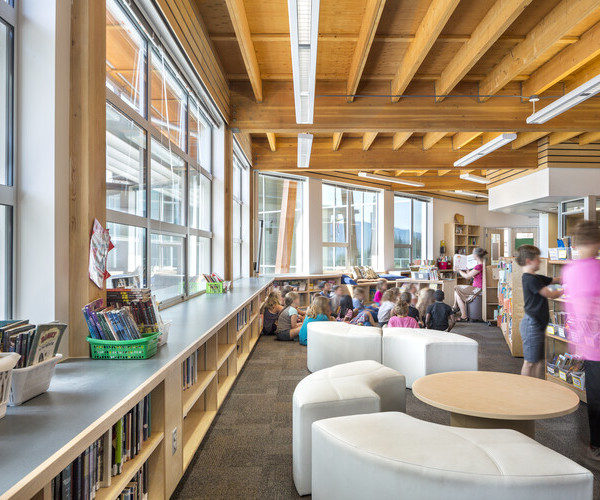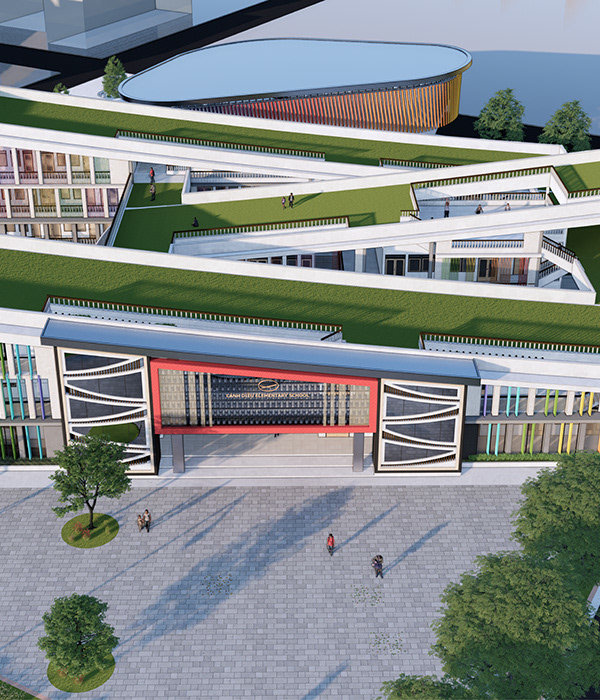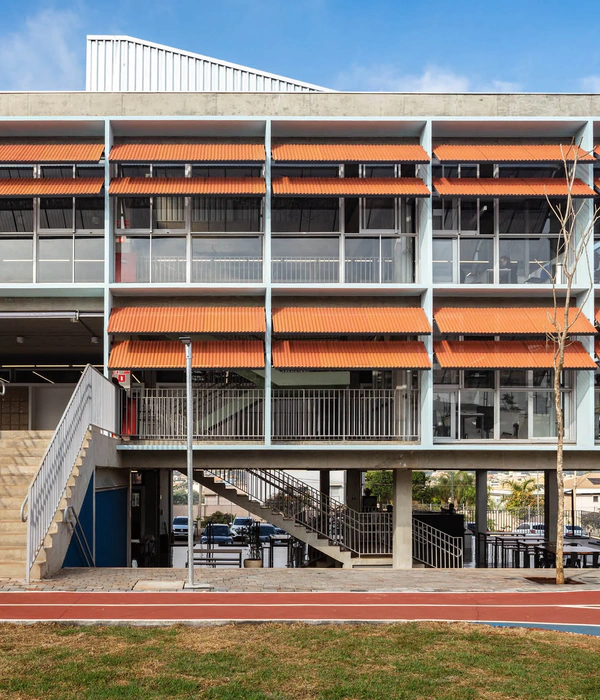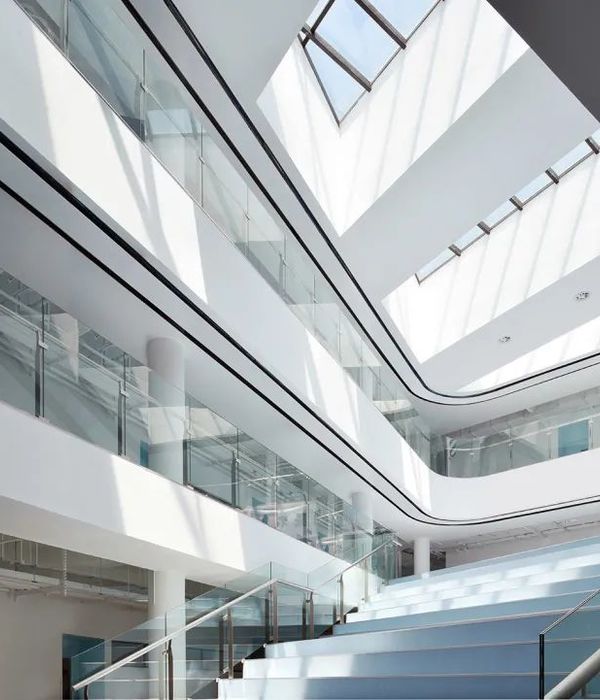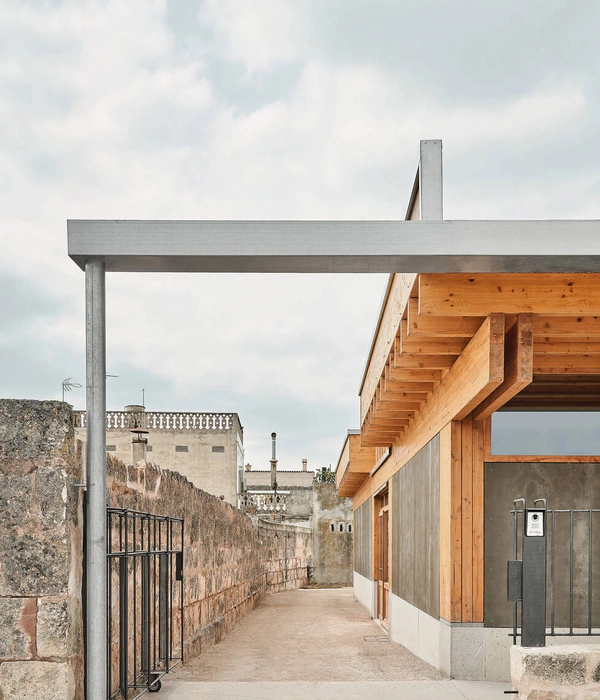Architect:BVN Architecture
Location:Westmead, Australia
Project Year:2014
Category:Universities
Major medical research hub, providing a collaborative, flexible environment that encourages knowledge sharing amongst renowned scientists The Westmead Millennium Institute (WMI) is headquarters for one of the largest medical research institutes in Australia. The building brings together staff traditionally housed across six sites of the Westmead Hospital campus. The WMI building is designed to provide a flexible space that facilitates connectivity and collaboration amongst the research community, in line with WMI’s ‘bench to bedside’ approach. The design reflects the idea of ‘seeing the science’, whereby the form of the building reflects the inner workings and functions.
Laboratory areas are stacked atop each other and planned in a linear arrangement on each floorplate providing efficient services distribution, heightened PC2 circulation between floors and flexibility in the use of the laboratory areas. The structural grid responds to laboratory requirements and accommodates future expansion of the laboratory areas. Beyond the PC2 areas an atrium provides physical interaction and views between floors, as well as natural daylight to what would otherwise be a deep floorplate, typical of research facilities. Office space, dry labs and write up areas offering optimal connection to the lab spaces can be accommodated at the ends of the labs or adjacent to and along the length of the labs. At the lower levels, the heart of the facility and social spaces are delineated clearly, with a two storey café space opening to a large external garden and recreational area.
“ONCE ALL STAFF ARE HOUSED UNDER THE SAME ROOF, THIS FACILITY WILL BECOME AN IDEAS FACTORY, ALLOWING SOME OF OUR BRIGHTEST MINDS TO WORK COLLABORATIVELY, AND ACROSS MULTIPLE DISCIPLINES.” - – JILLIAN SKINNER, THE MINISTER FOR HEALTH AND MINISTER FOR MEDICAL RESEARCH
VALUE ADD • ‘Seeing the science’ - the workings of the building are made visible in the architecture • Laboratory areas are stacked and linear within each floor, providing efficient services distribution, heightened PC2 circulation between floors and flexibility in use of laboratory areas to different research groups • Atrium provides visual and physical connection between floors and natural daylight deep into floorplate (atypical of labs generally) • Design of floorplate allows for future horizontal expansion of building, with easy extension of inline services Building’s arrangement and façade treatment respond to functional requirements, expressing a clear logic, akin to the nature of the scientific research it houses • External garden and recreational space
ESD INITIATIVES • Designed to achieve 4-Star minimum equivalent Green Star rating • Orientation of the building • Atrium offering natural light into the building • Bicycle parking • Rainwater collection and re-use • High performance façade materials with sunshading • Recycled materials and sustainable timber • Green roof • Manifold fume cupboards • Rainwater harvesting and re-use
▼项目更多图片
{{item.text_origin}}


