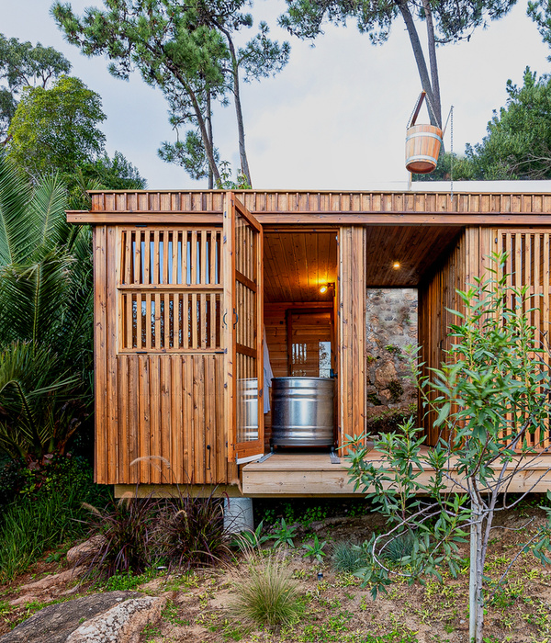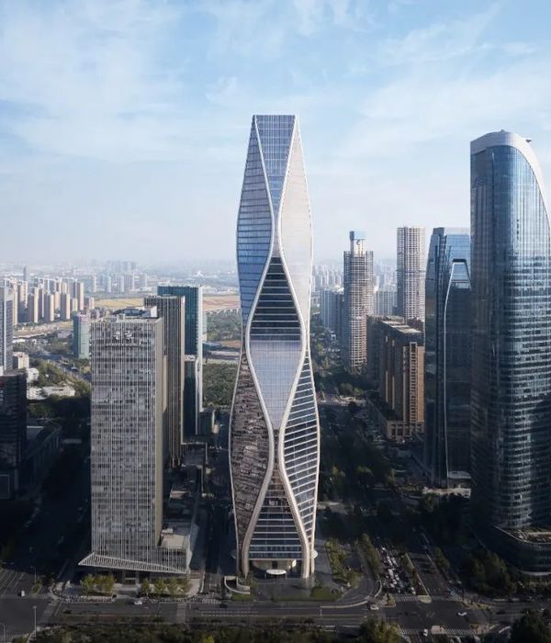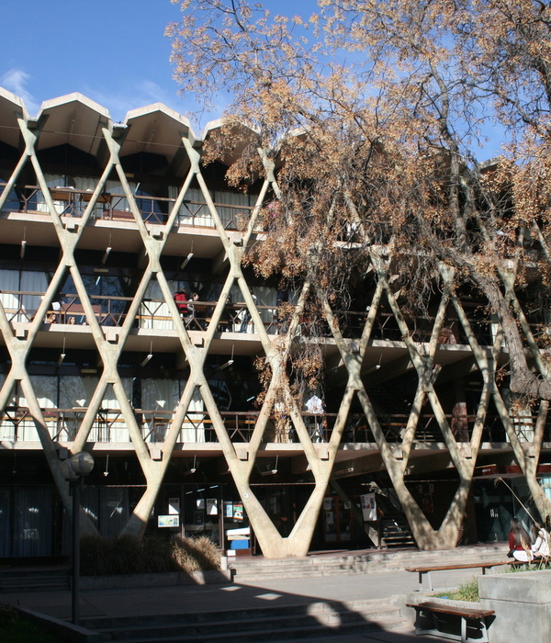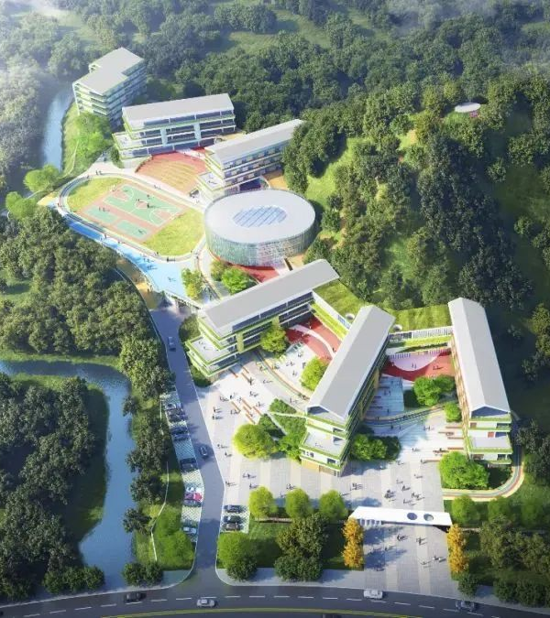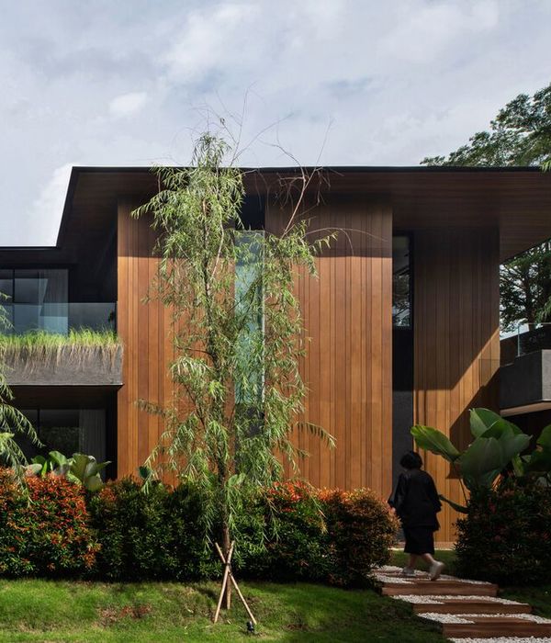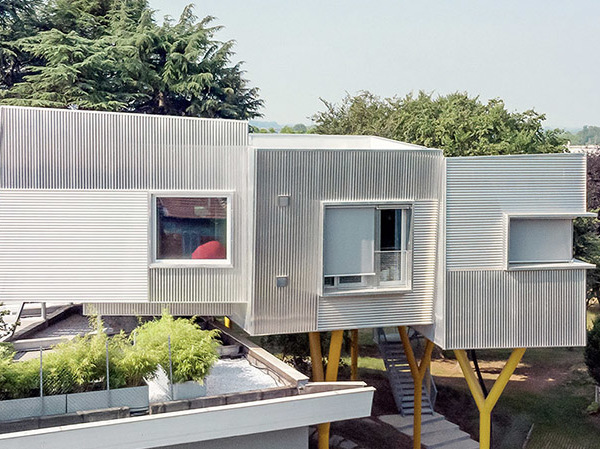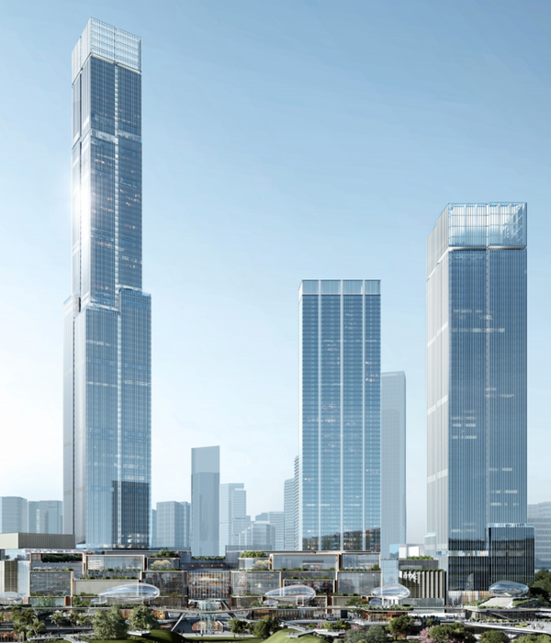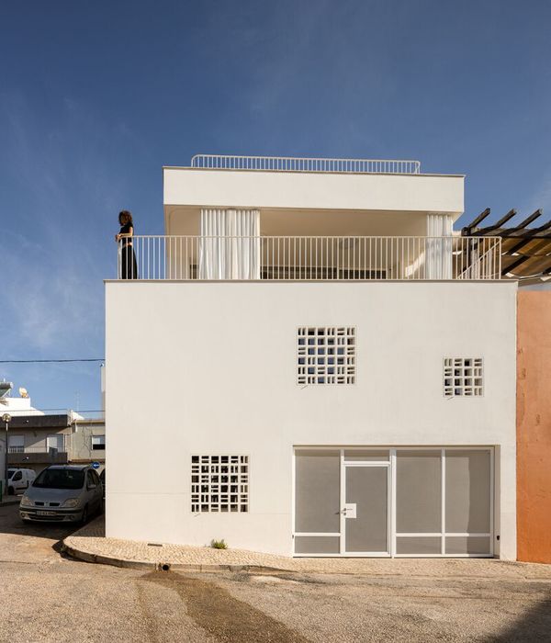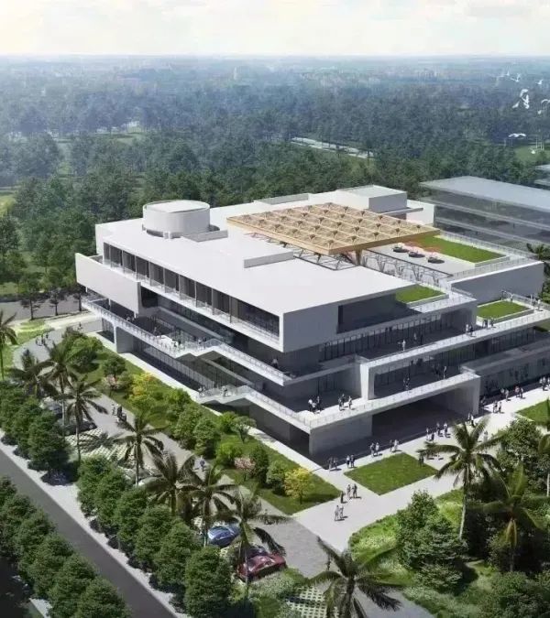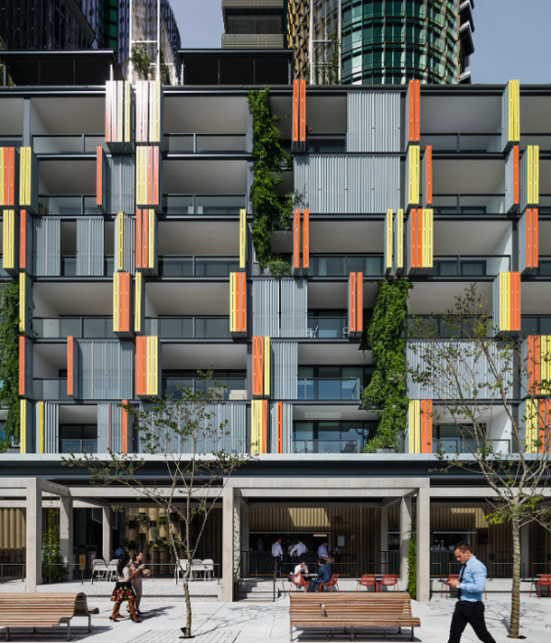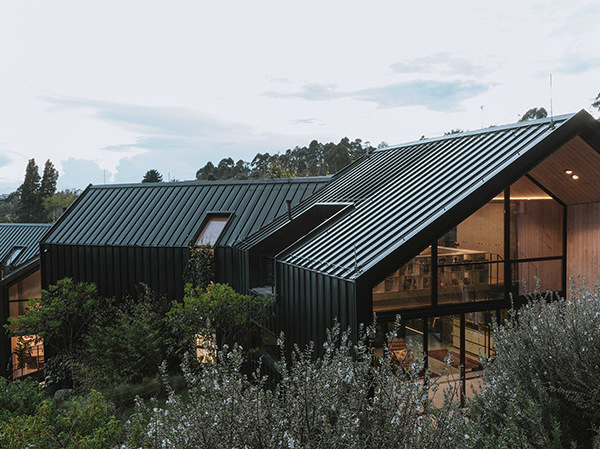- 项目名称:美国铜大厦
- 建筑事务所:SHoP建筑事务所
- 客户:JDS Development Group
- 室内设计:SHoP建筑事务所
- 高空连桥:纽约市最高的天桥
SHoP建筑事务所去年春季完工的美国铜大厦已经成为了曼哈顿东区的一个充满活力的新地标,这里曾是一个废弃的发电厂(第一大道与35,36街交汇处)。这两座建筑单体由一座3层楼高的天桥相连,提供了一个有别与同社区内其他住宅楼的独特住宅生活体验。
Previously the location of a razed power plant on First Avenue between 35th and 36th Streets, the American Copper Buildings have become a dynamic landmark on Manhattan’s East Side. The two buildings, linked by a sky bridge, offer a residential lifestyle unlike anything the neighborhood previously had to offer.
▼建筑外观,坐落于曼哈顿林立的高楼间,external view of the building ,located among the high-rise buildings of Manhatten
美国铜大厦的设计借鉴北面联合国大楼的体量比例,两个铜制的塔楼在中间弯曲,在天桥上相遇,为城市的一个被忽视的区域带来了新的活力。美国铜大厦的天桥是纽约市最高的天桥,也是数十年来首座建造的高空天桥,为塔楼的761套公寓提供了小型游泳池,休息室和其他共用设施。20%的公寓是以低于市场价格的价格进行出租。
Evoking the proportions of the nearby United Nations Secretariat, the sculptural design—two copper-clad towers that bend in the middle to meet at a skybridge—brings a new dynamism to an overlooked area of the city. The skybridge, the highest in New York City and the first to be built in decades, houses a lap pool, lounge, and other shared amenities for the towers’ 761 apartments, 20% of which are offered below market rates.
▼建筑由两栋弯曲的塔楼及高空连桥组成,the building is composed of two towers bent in the middle to meet at a skybridge
▼建筑的体量与周边大楼一致,the building volume corresponded with the surrounding structures
两个建筑单体分别为41和48层,总共有761套出租住宅公寓。 所有这些公寓都配备了公寓品质的装修,定制的设计增强了每个单元的独特功能。此外,客房均设有落地窗,为每一个主要方向都提供了畅通无阻的视野。例如东面的东河,南面的世贸大厦,西面的帝国大厦以及背面的联合国总部。
Reaching to 48 and 41 stories respectively, the American Copper Buildings house 761 rental residential apartments – all of which offer condominium quality finishes, custom designs celebrate each unit’s unique features. Further, the units have floor to ceiling windows that boast sweeping views. Whether overlooking the East River, westward towards the Empire State Building and the Chrysler Building, to the north towards the United Nations headquarters or to the south to One World Trade, views in each cardinal direction are unobstructed and unmatched.
▼两栋塔楼,弯曲处由天桥相连,two towers bent to meet at a skybridge
▼落地窗和玻璃幕墙提供全方位的景观视野,French window and glass curtain wall provide 360 degree view of the outside
SHoP建筑事务所在同时满足严格的建筑占地限制,以及当下所批准的ULURP计划设定下,探索了多种双塔的体量与形态的设计。项目最终的设计是两座相互倾斜的建筑单体,在相邻最近的位置处由天桥连接。社区共享空间分别位于整个项目的三个层面(高度):在项目一层的附属广场上,有食品超市和通往相邻河畔公园的通道;在三层的天桥内,则是租户和客人的休闲中心,在天桥中还包括一个游泳池;在北塔的楼顶上,有一个无边缘的室外游泳池和一个楼天酒吧,提供了一个绝佳的位置俯瞰整个城市。通过这些具有多层位的社区空间,SHoP以及我们的客户(同时兼施工经理)JDS Development Group,渴望为居住在美国铜大厦里的人们营造一个真正宾至如归的感受。
▼连桥近景,close view of the bridge
Working within tight building footprint restrictions, set by an approved ULURP plan, our team explored a variety of twin tower configurations and forms within the zoning-compliant envelope. The resulting massing was of two buildings that lean into one another, connected at their closest point by a skybridge. Community gathering takes place at three levels across the project. At grade, a food market and through-block passageway open to a new public park on the river side of the site. Lounge and amenity spaces for tenants and guests—including the lap pool—are located at the bridge level. And on the roof of the north tower there is a second, infinity-edged pool and a rooftop bar overlooking the entire city from an unobstructed vantage point. Through these strategically located community spaces, SHoP, along with our client and construction manager, JDS Development Group, aspired to create a pair of whose residents will truly feel at home.
▼铜立面细部,details of the copper facade
SHoP还完成了大厅和公共区域的室内设计,以及包括木制品,橱柜等等。第二个游泳池和休息室位于东塔的屋顶上,而西塔的顶部则设有应急发电设施。由于项目本身位于超级风暴桑迪期间被淹没的河边地区,该建筑群的设计可实现在突发自然灾害的情况下,电力可自给自足,并为每个单元提供内部电力。
SHoP also completed the interior design of the lobbies and public areas, as well as the units, including millwork, cabinetry, and finishes. A second pool and lounge are sited on the roof of the east tower, while the top of the west tower hosts a facility for emergency electricity generation. Occupying a riverside site inundated during Superstorm Sandy, the complex is designed to achieve service self-sufficiency, with in-house power supplied to every unit.
▼大厅,lobby
▼游泳池,pool
▼健身房,gym
▼夕阳余晖中的大楼,building in the dusk
▼夜景,night view
▼一层平面图,first floor plan
▼连廊层平面图,plans at the skybridge levels
文本: 张旭(SHoP建筑事务所) Text: Xu Zhang (SHoP Architects)
{{item.text_origin}}

