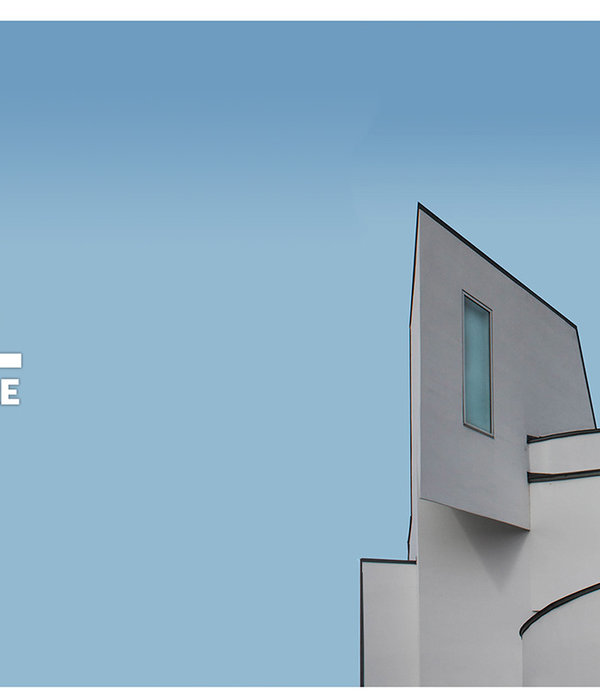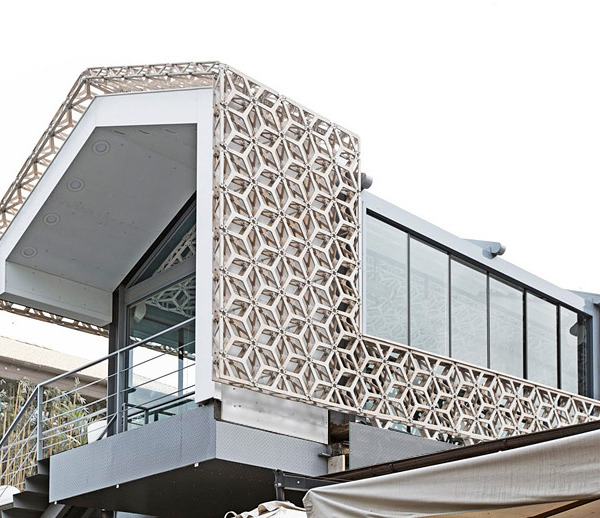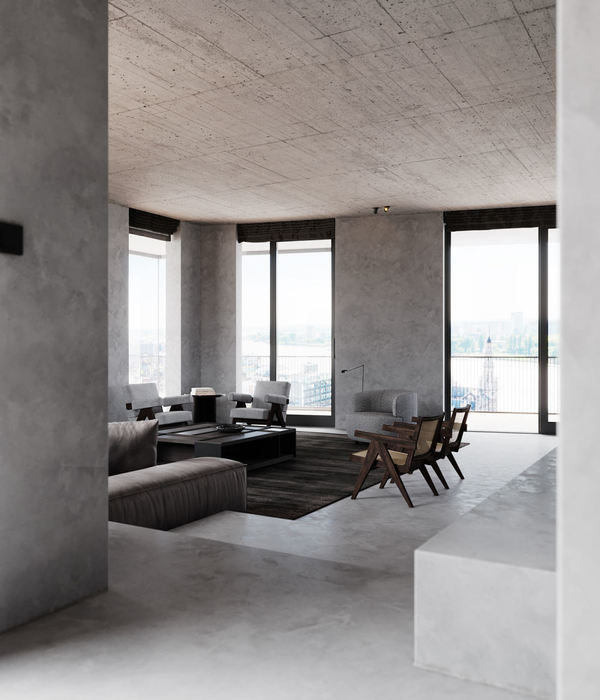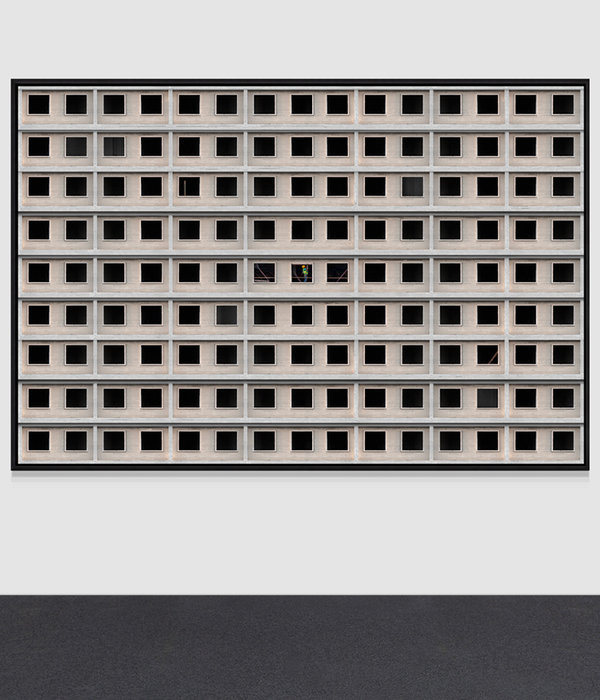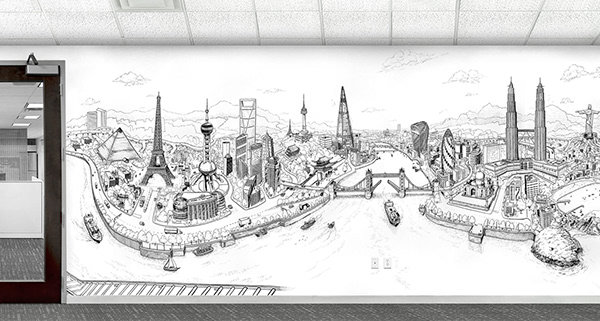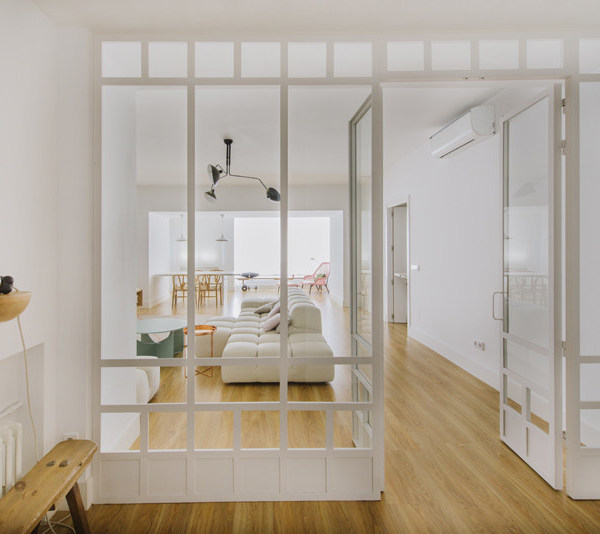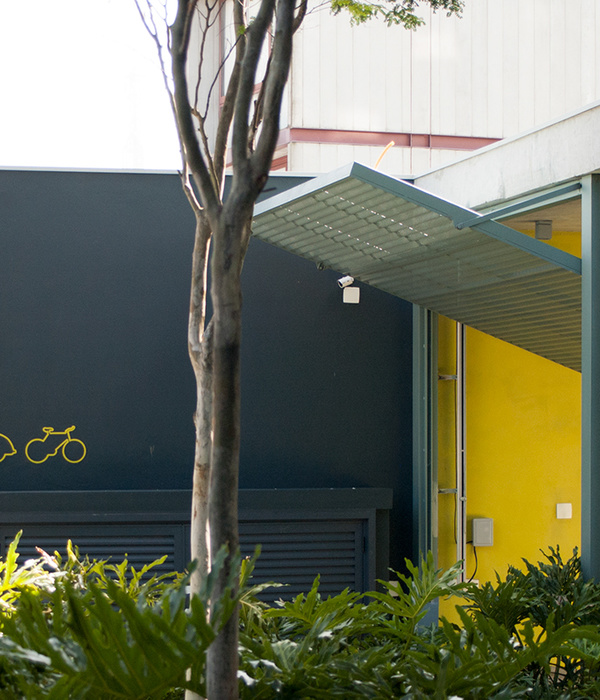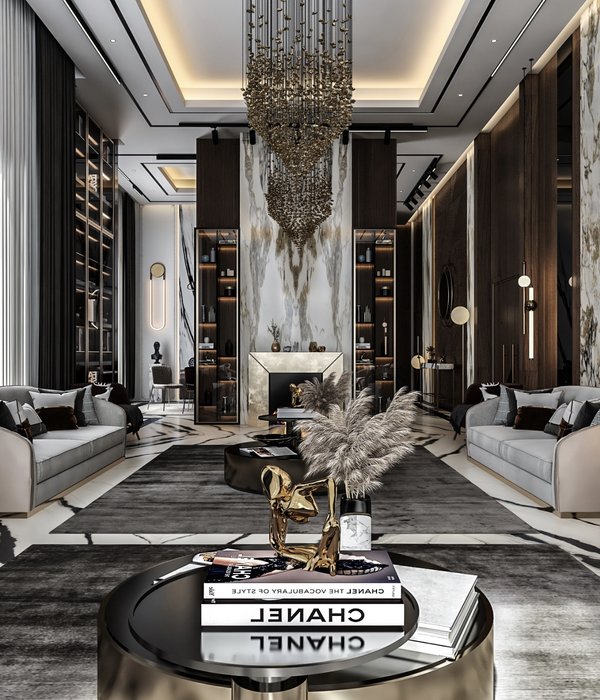- 项目名称:悉尼滨水R9住宅
- 地点:澳大利亚新南威尔士州悉尼市布朗格鲁
- 客户:Len Lend Lease公司
- 设计时间:2014年
- 竣工时间:2018年
△布朗格鲁R9住宅外景PTW
2003年,新南威尔士州政府宣布停止悉尼海港区域作为工作码头的职能,并在2005年启动布朗格鲁区域的再生计划,于同年3月启动达令港东区城市设计国际竞赛(East Darling Harbour International Design Competition),欲将其打造为一个焕新的城市活力新区。
该项目反映了一种新趋势,即在CBD商业圈内可以同时融入集工作、生活、娱乐为一体的都市生活,享受一系列具有高品质的公共和私密空间。
In 2003, the New South Wales Government announced the cessation of Sydney Harbour as a functional working port and initiated the revitalization plan for the Barangaroo precinct in 2005. In March of the same year, the East Darling Harbour International Design Competition was launched with the aim of transforming it into a vibrant new urban district. This project reflects a new trend where the CBD business district can seamlessly integrate work, living, and entertainment, offering a range of high-quality public and private spaces.
△布朗格鲁R9住宅外景PTW
△航拍效果图PTW
△首层的餐饮区在长廊上创造了活力
PTW
进入二十一世纪的悉尼都市,在密集的城市滨水环境中进行二次开发存在较大的难度。“R9”住宅建筑位于布朗格鲁综合开发项目的西南角,在巨大高密度的办公体量压迫之下,通过独具匠心的设计,柔化了传统建筑与商业楼群的视觉落差,丰富了城市的界面和层次,实现了一处与环境混合共生的开放社区。
Entering the urban metropolis of 21st-century Sydney presents significant challenges for redevelopment in the densely populated waterfront environment. The R9 residential building is situated at the southwest corner of the Barangaroo mixed-use development project, where it faces the imposing high-density office structures. Through a uniquely innovative design, it effectively softens the visual contrast between traditional residential buildings and the commercial office complex, enriching the city’s skyline and creating a harmonious open community that blends seamlessly with its surroundings.
住宅外景图PTWAlexander大厦代表了悉尼独特的海港景观,同时在传统的悉尼海滨尺度和东部高层商业大楼之间起到了调和的作用。整个设计为城市打造了全新的公共活动空间,在密度和舒适度之间创造了平衡。
The Alexander building celebrated Sydney’s unique harbour side setting and mediated between the traditional scale of the Sydney waterfront and the high-rise commercial towers to the east. The entire design creates a brand new public activity space for the city, striking a balance between density and comfort.
住宅外景街景图PTW
△ 首层外景图PTW
住宅的首层设计充分体现了公共开放空间的最大化,完全服务于城市公众人群。首层沿滨水空间设置了大量的休闲餐饮设施,供市民和游客放松身心,欣赏滨水美景。这不仅丰富了首层的功能性,还为悉尼滨水区域的城市文化和社交生活注入了新的活力。
The design of the ground floor of the residential building fully embodies the maximization of public open space, serving the urban public. The ground floor is equipped with a large number of leisure and dining facilities along the waterfront, providing space for citizens and tourists to relax, and enjoy the wonderful waterfront scenery. It not only enriches the functionality of the ground floor, but also injects new vitality into the urban culture and social life of the Sydney waterfront area.
△住客可以饱览港口风光PTW
△ 住宅内景
PTW
所有的公寓设计兼顾了私密场域的舒适感受,宽敞的阳台将屋外闲暇的滨水语言尽收眼底。
滨水资源属于城市公共空间,但也是住客在此可优先享有的自然资源。再搭配上室内简洁的空间设计,客厅和阳台的开放性连接,蔚蓝的天空叠加上湛蓝的海水,最大程度呈现悉尼情人港(Darling Harbour)的迷人景色。
All apartment designs consider the comfort of the private space, with spacious balconies offering a view of the leisurely waterfront. The waterfront is a public space in the city, but it is also a natural resource that residents can enjoy.
Combined with the simple interior design, the open connection between the living room and the balcony offers stunning views of Darling Harbour in Sydney, including the beautiful blue sky and sea.
△ 屋顶休憩区域
PTW顶楼复式公寓拥有私人屋顶花园,而屋顶的公共空间则向所有公寓业主开放,为业主们提供难得的私人休闲空间。
不同住户之间得以交流互动,促进了社区活力和凝聚力的提升。建筑与城市没有明确的分割区域,私人的生活空间跳脱了传统的住宅设计规则,巧妙地融入滨水公共场所中。
The two storey rooftop apartments have private roof gardens while a communal roof provides amenity to all apartments. This allows for interaction and communication among different residents, promoting an increase in community vitality and cohesion. There is no clear division between the building and the city, as private living spaces break free from traditional residential design rules and cleverly integrate into the waterfront public areas.
△ 色彩明快的沿街立面
PTW
△ 活动百叶窗系统PTW建筑师为外立面设计了一套可透水、可开合的百叶窗系统,并且通过绿化种植装置连接在一起,以创造外观视觉上的和谐对应。闭合时,应对悉尼炎热夏季的遮阳需求;打开时,更显与城市景观亲密衔接。不同住户、不同生活习惯、不同时间的开启关闭,为城市街道增添节奏韵律。
The architect has designed a unique louver system for the facade, which is both permeable and operable. The louvers are connected through green planting devices to create a harmonious visual correspondence on the exterior. When closed, they meet the shading needs of the scorching Sydney summer; when open, they establish a closer connection to the urban landscape. The varied opening and closing of the louvers by different residents with different lifestyles and at different times add rhythm and cadence to the urban streets.
△ 屋顶太阳能发电PTW
△航拍实景图PTW整个项目三分之二的公寓单元都拥有交换通风和高级太阳能系统,使该建筑成为了环境可持续发展的设计典范,并成为布朗格鲁地区丰富多彩建筑中的重要一员。所有居住单元的入口皆隐藏在面向城市道路的细节之中,与立面肌理完全融合,人群经过都不容易被发现。
With two-thirds of the apartments cross ventilated and excellent solar access, the apartments will be an exemplar of sustainable design and will have an important role in creating architectural richness and diversity at Barangaroo.
居住单元入口
PTW
△ 街景侧边图PTW
这座住宅建筑在澳大利亚绿色建筑委员会“绿星社区”的评估中被评为五星级。
而澳大利亚新南威尔士州政府承诺至2050年实现净零碳排放,这一项目通过实践展示了企业能够帮助实现这一目标。建筑的整体风格极具现代感,时尚而低调。与海岸线保持着宜人的步行尺度。立面的色彩丰富,为体量在环境中增加了辨识度,活跃了建筑的表情。
The residential building achieves a five-star rating in Australia’s Green Building Design, while the New South Wales Government has committed to achieving net-zero carbon emissions by 2050. This project demonstrates how businesses can contribute to this goal. The overall design of the building is highly modern, stylish, and understated. It maintains a pleasant walking scale with the coastline. The facade features a rich color palette, enhancing the building’s presence in the environment and enlivening its expression.
△ 建成后与街区整体相协调
PTW
△首层平面图PTW
△ 立面及建筑尺度分析图
PTW
项目信息
建筑设计|PTW Architects
地点|澳大利亚新南威尔士州悉尼市布朗格鲁
客户|Len Lend Lease公司
建筑面积|13,000
建筑高度
36m
设计时间|2014年
竣工时间|2018年
{{item.text_origin}}


