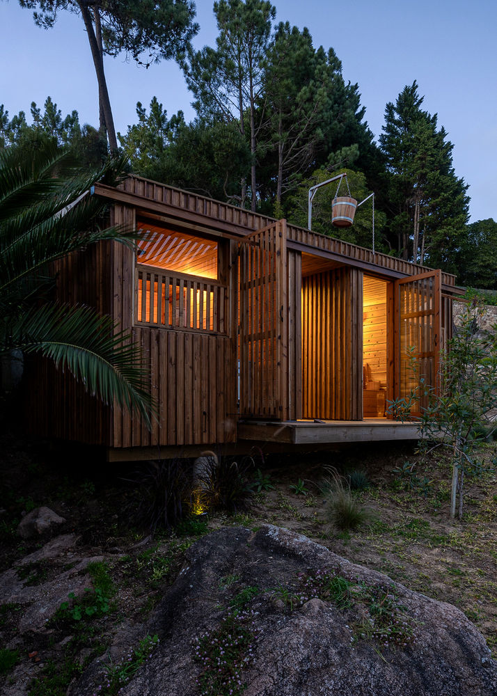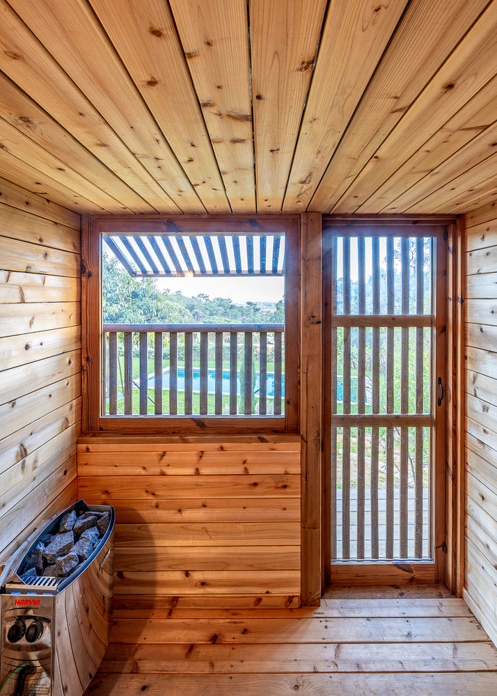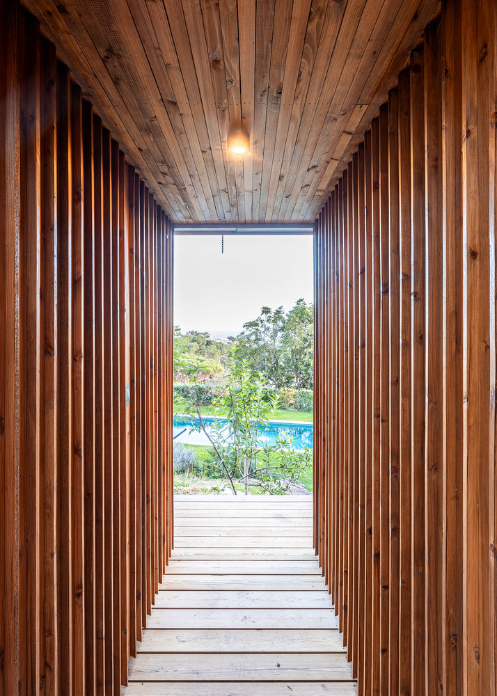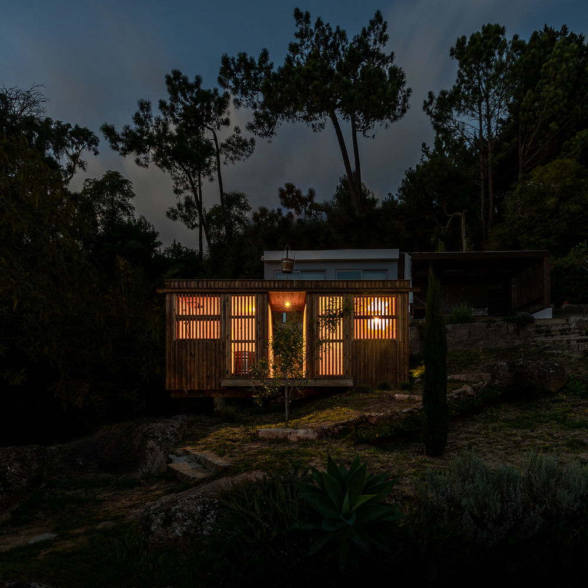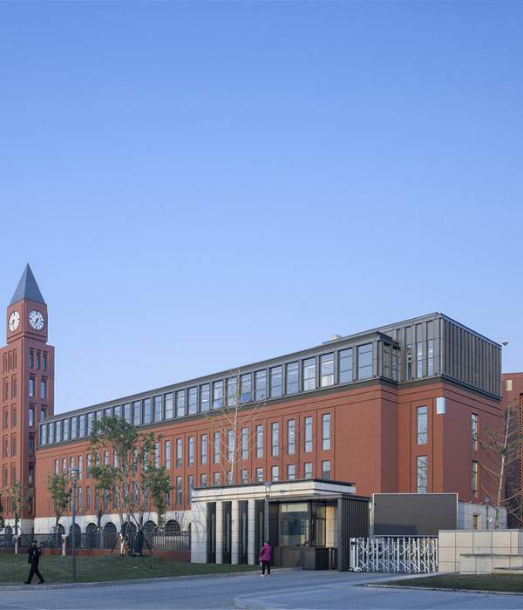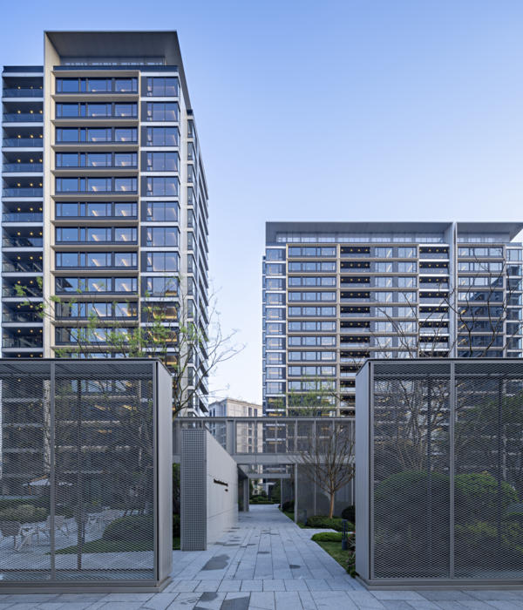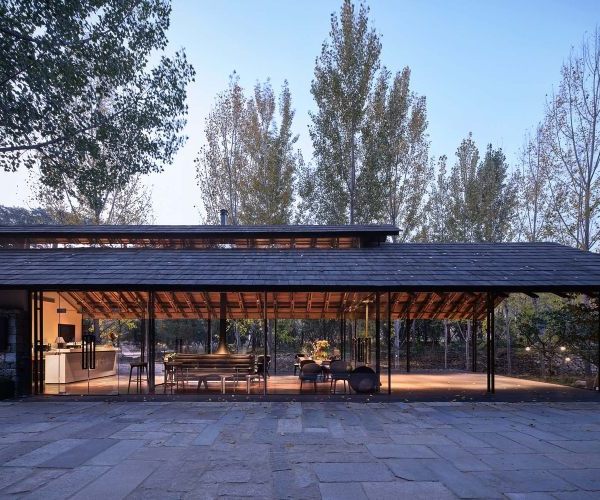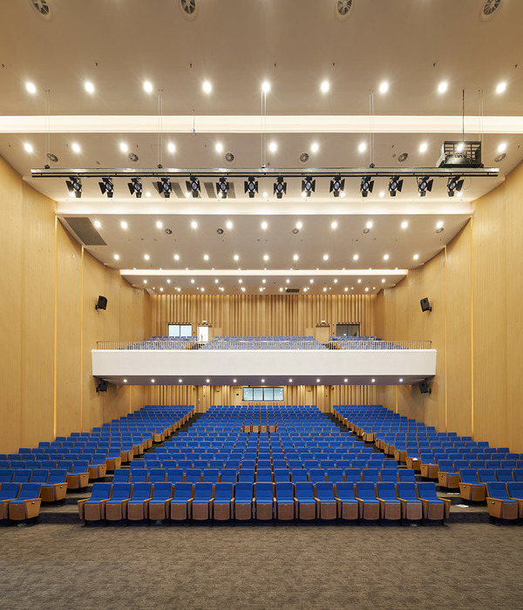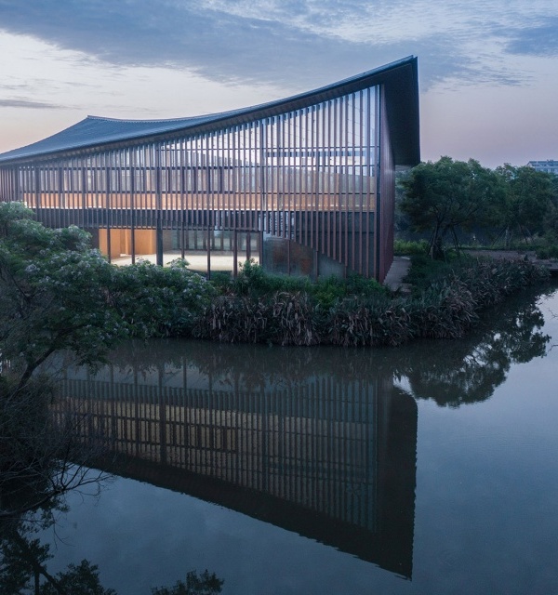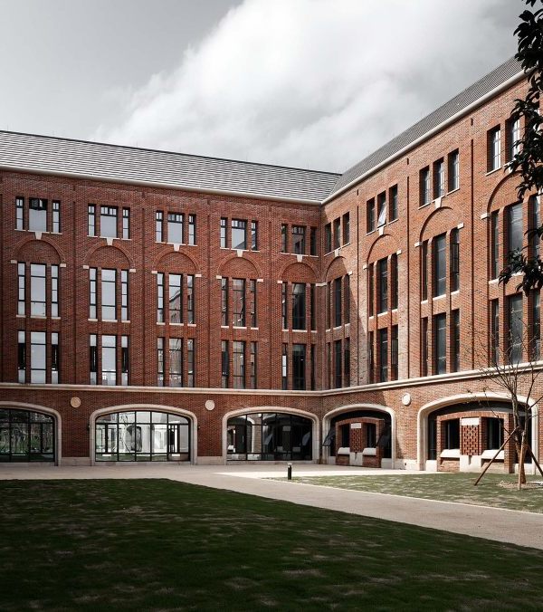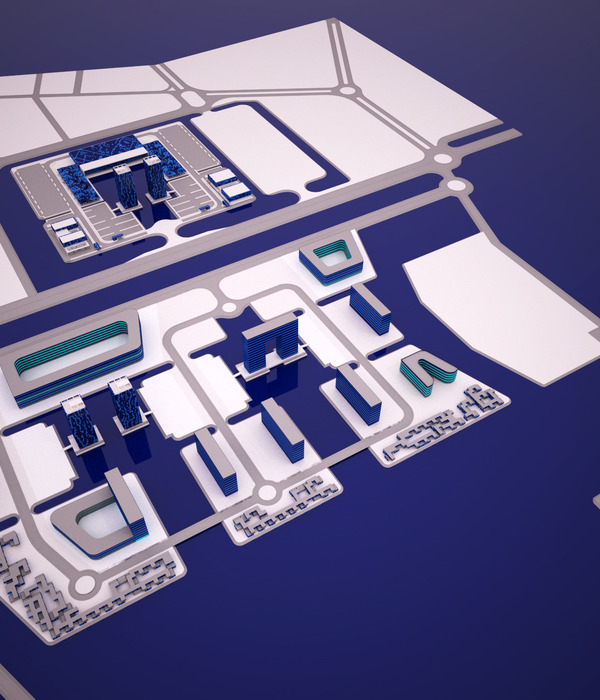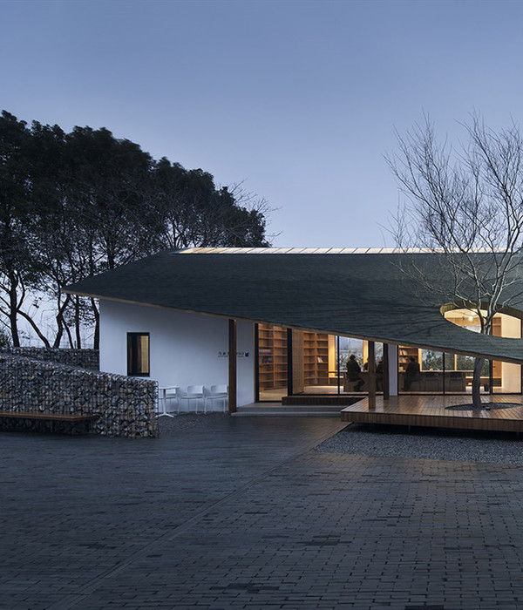林间木质温泉屋,融入自然的静谧空间

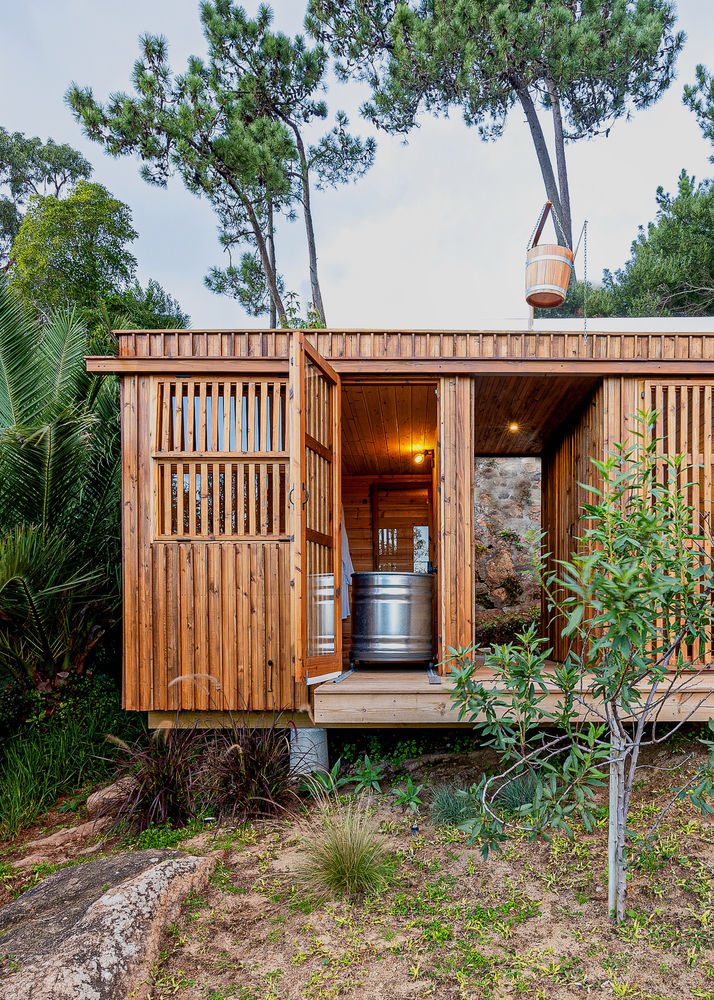
Nestled within a garden, a wooden object emerges from the slope: a sauna that contemplates the view. In this project, the contextual setting of the site and the specificity of the function developed a very simple and logical approach that sought to emphasize the qualities of its natural surroundings while adding a new living platform.
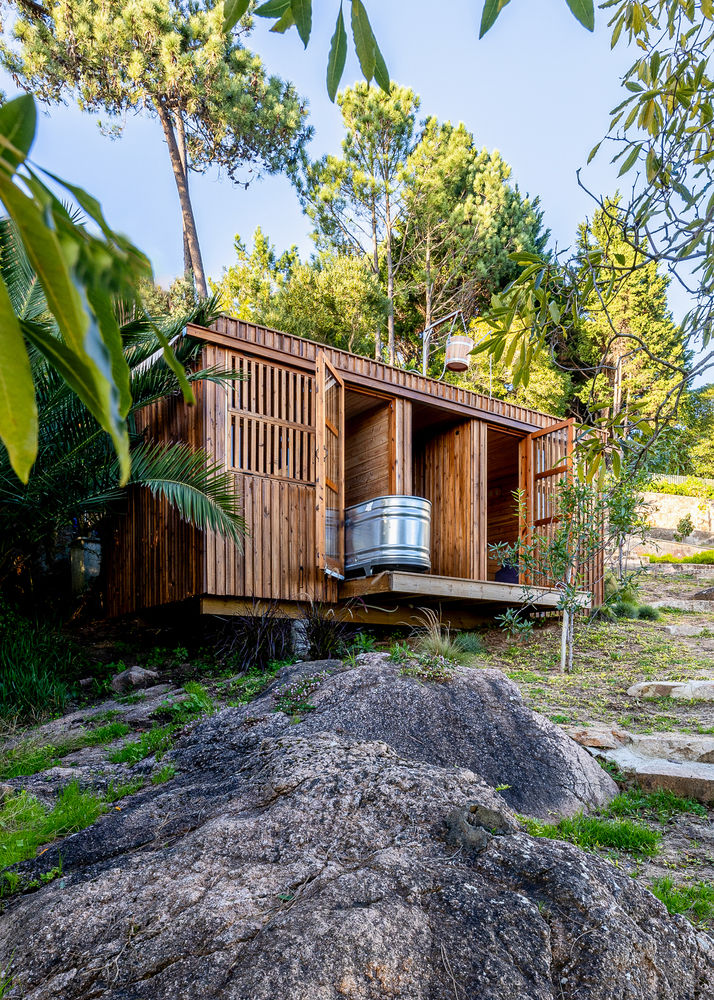
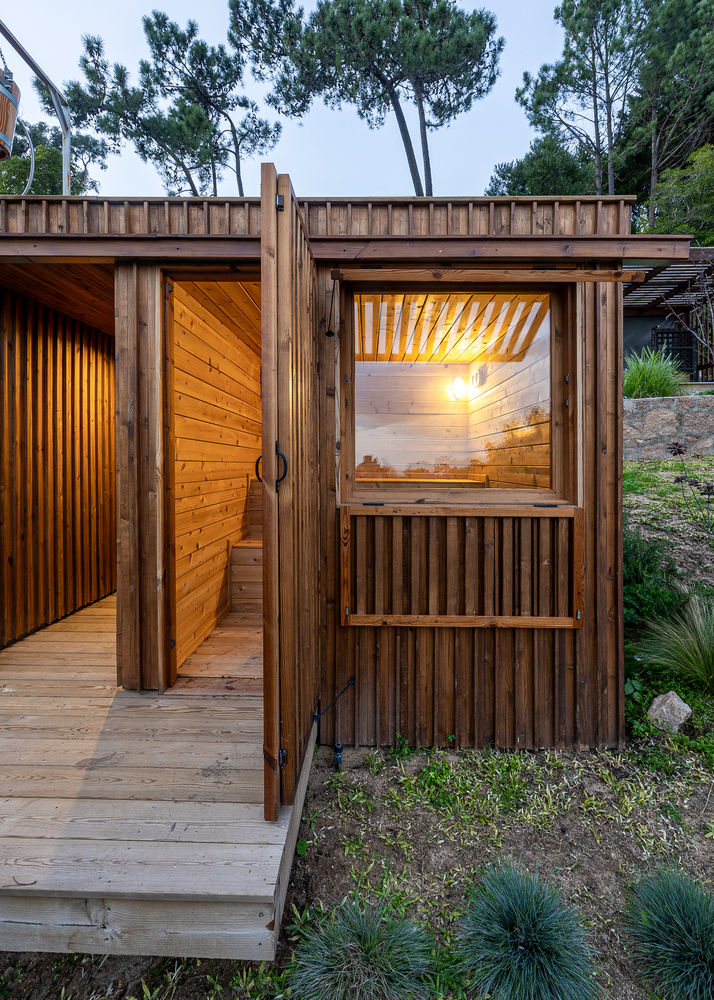
The clear layout, defined by two rooms divided by a central axis, serves as an efficient and symbolic element in defining the transition between the sauna and bathing spaces, the connection to the main house, and the upper rooftop. As we walk through the garden, our gaze is drawn to a wooden object with a very symmetrical facade, featuring two windows resembling eyes overlooking the landscape.
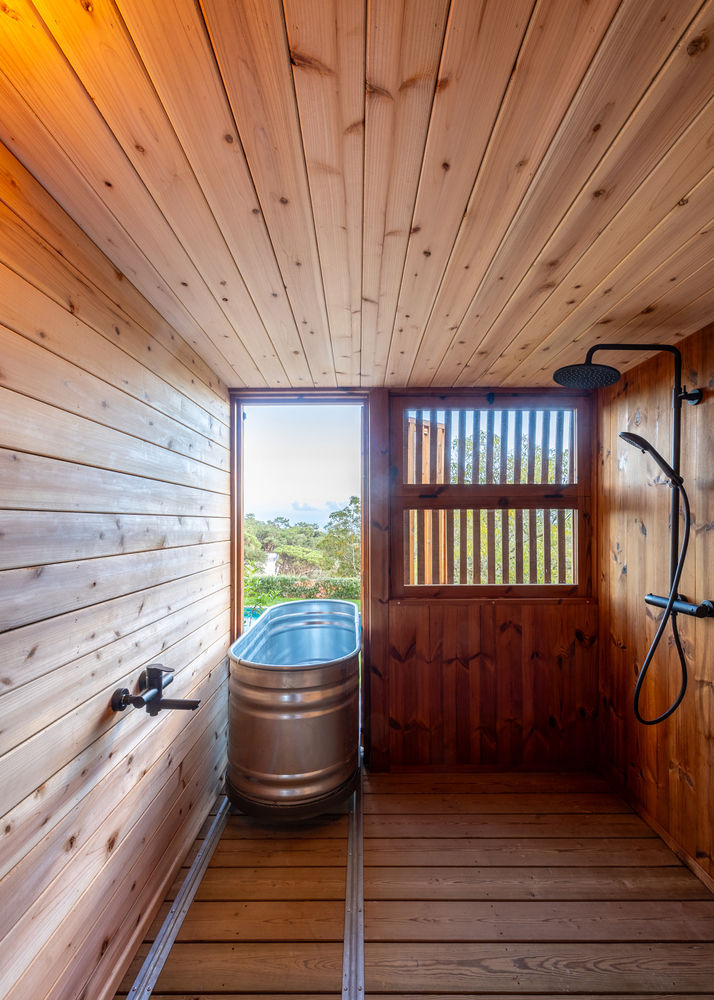
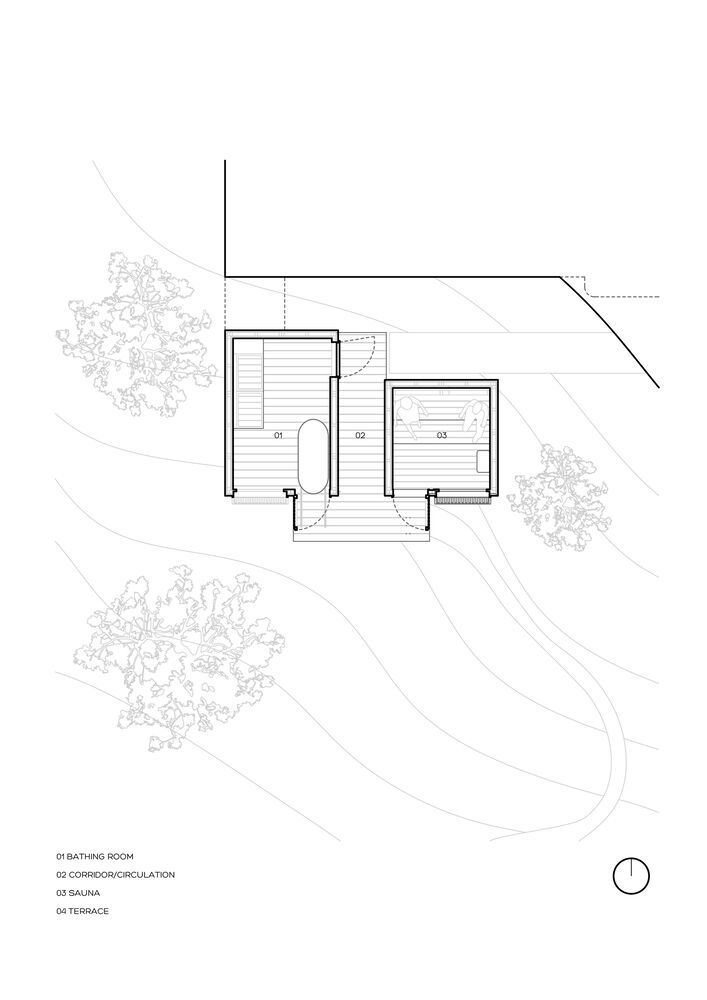
Upon ascending to the hanging platform, you are presented with dual entry points—one leading to the sauna room and the other to the bathing room. The sauna side unfolds into a cozy space with a view. On the opposite end, the bathing room invites you to change and shower, featuring a unique metal bathtub that slides onto an outdoor balcony. Here, you can enjoy the view while having an invigorating ice-cold bath.
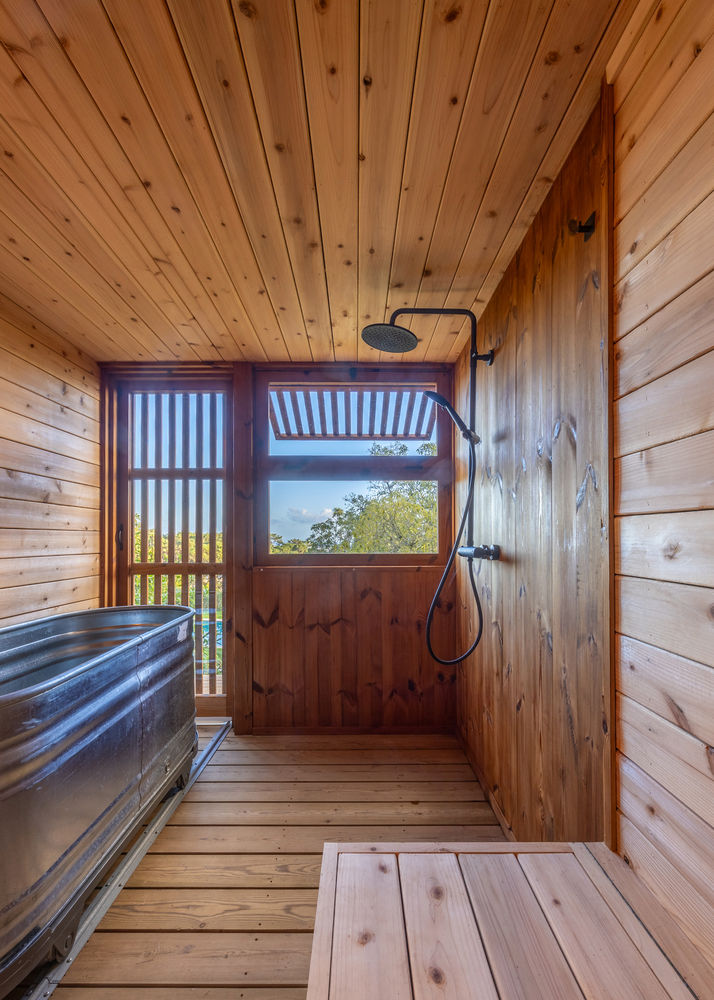
In this project, we worked mostly with cryptomeria japonica wood from the Azores, providing an aromatic atmosphere that changes with the sauna's oscillating temperatures. A corridor serves as the pivotal link between the sauna room and the bathing room, marked by a hanging cold-water bucket—an iconic element that defines the symmetry of the facade.
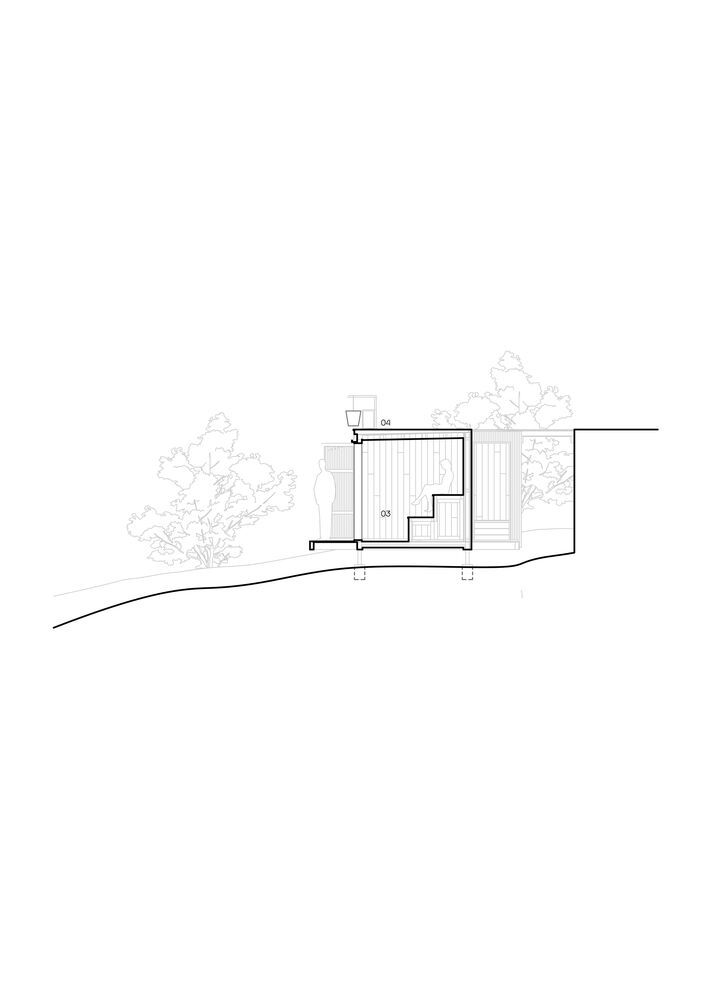
This corridor facilitates the transition between the two distinct spaces and defines a pathway that leads to the main house and to the rooftop, a flat, contemplative lounge viewpoint over the mountains and the sea, creating an ideal setting for relaxation and introspection.
