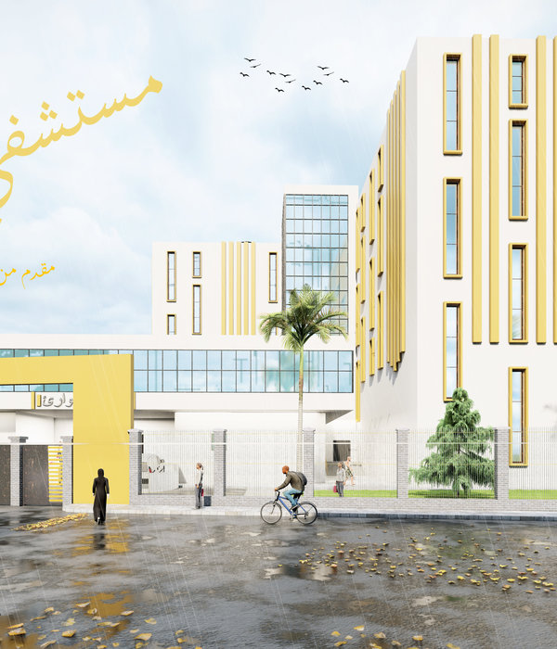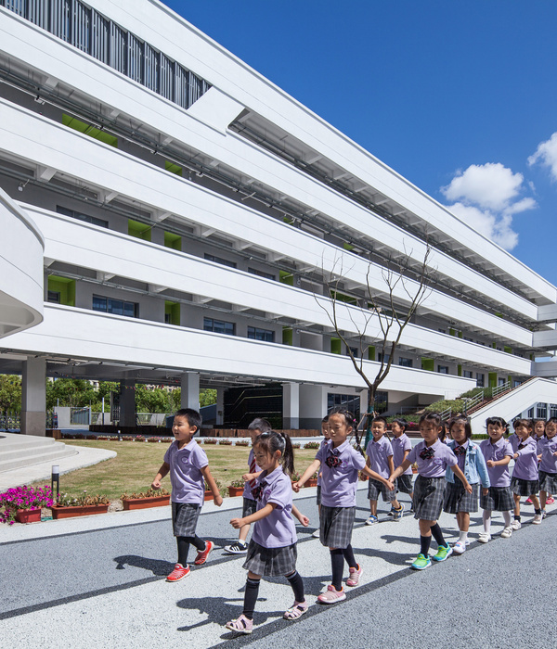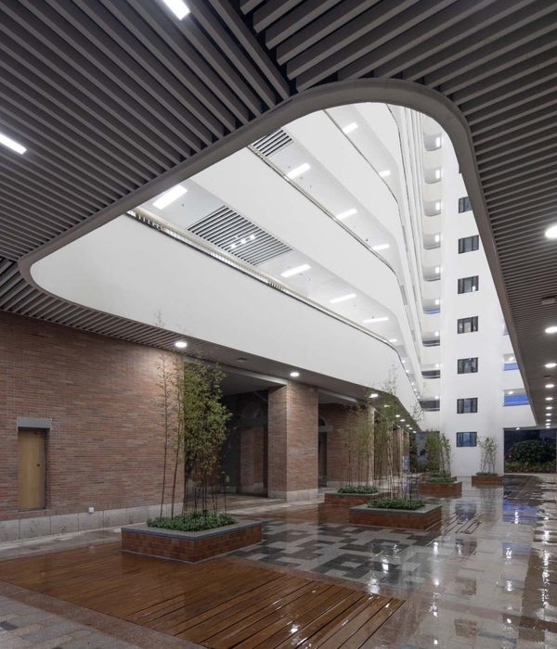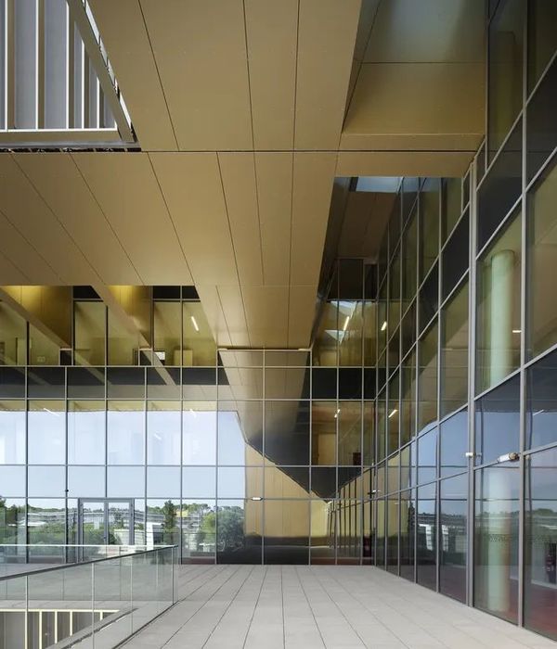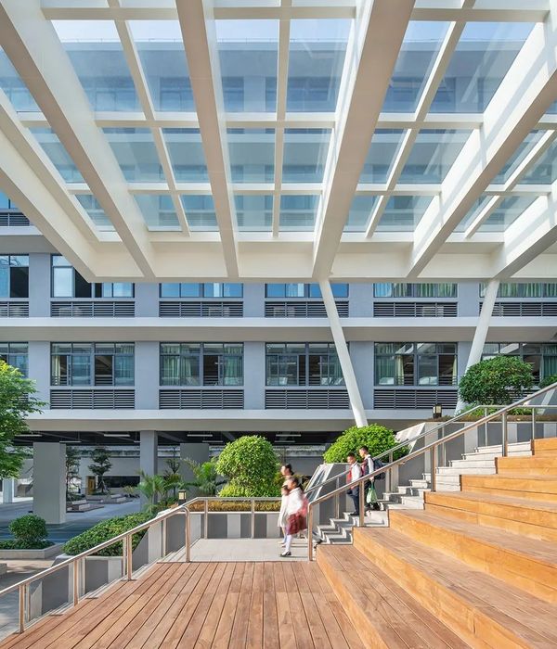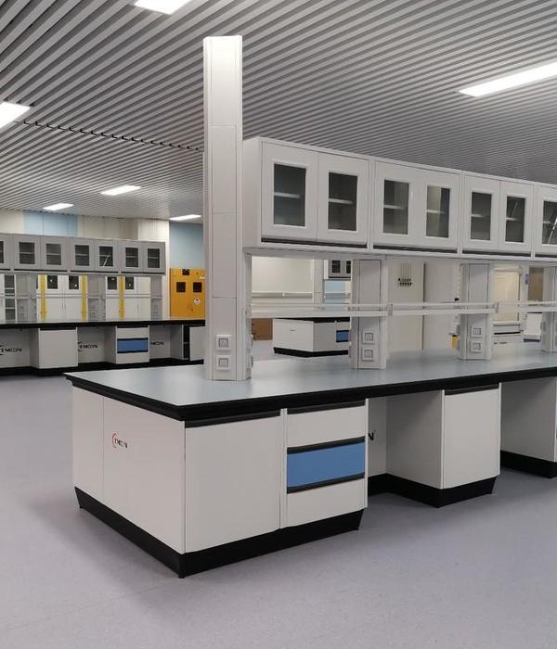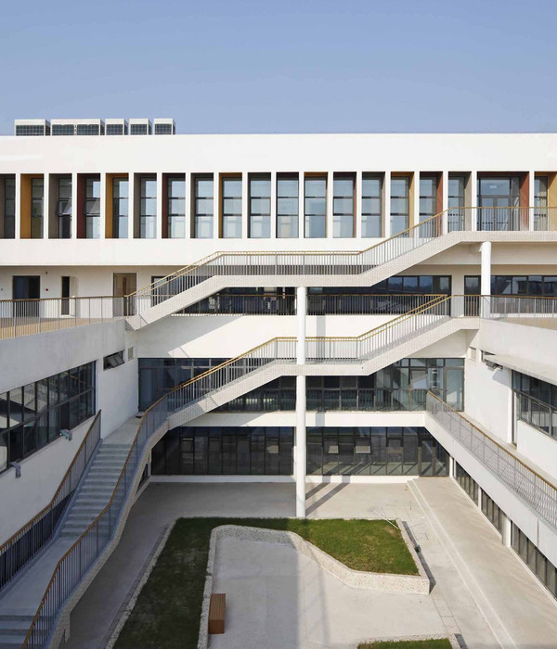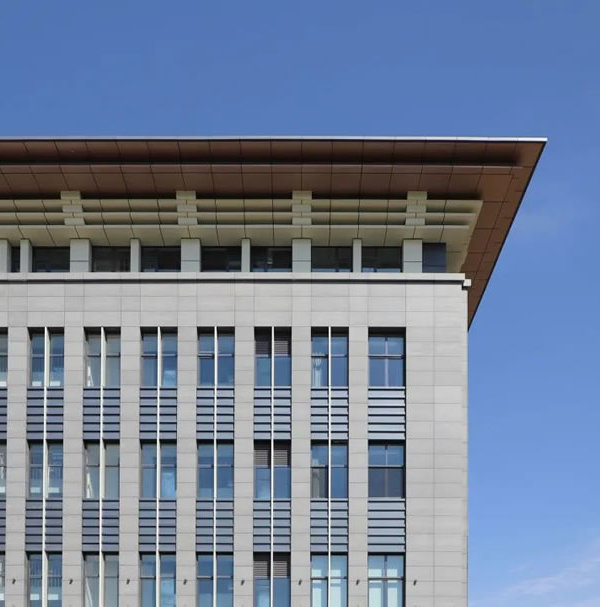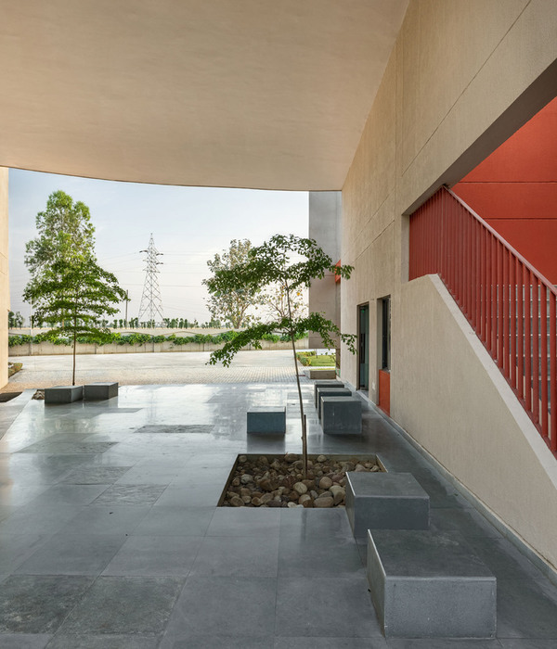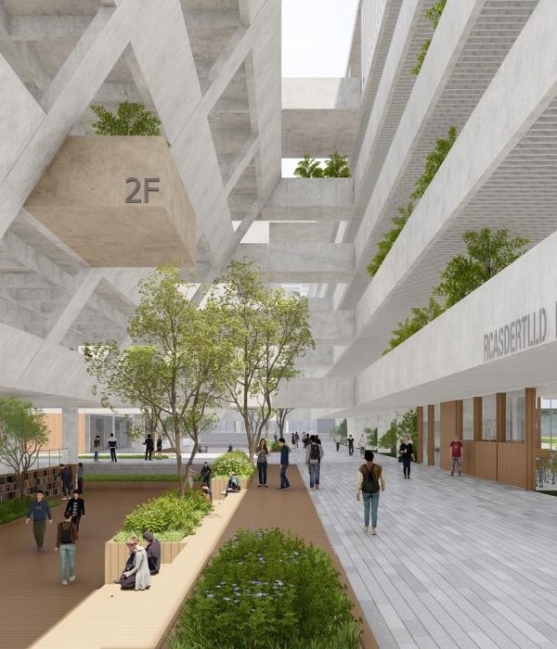这是一座可以打开展现的住宅,四个模块错落有致地分布在倾斜的地形上。它们表面上各自独立,但通过两条花园隧道连接起来,使这座房屋成为一个整体。随着这些模块的旋转,形成了一个个有角度的开口,从而创造出室内花园。每个模块都保持相同的比例,但与前一个模块相反,这使建筑师能够在屋顶、屋脊水平线和外墙横向高度之间形成一个共同的原则。
This is a house that unfolds to look at itself, staggered over a sloping topography by means of four modules. They are apparently independent, but are joined by two garden tunnels that make this house a single unit. With the rotation of these pieces, angular openings are created that allow the creation of interior gardens. Each one keeps the same proportions, but is inverted with respect to the previous one, which allows us to generate a common principle between roofs, ridge levels and lateral heights of the façades.
▼建筑与地形,architecture anf topography © Mateo Soto
从外表看是一座黑色的房屋,而室内则是以浅色木材装饰为主,形成鲜明的对比。这是一个有多个标高的双层高空间,一个充满不同色调开口的透明空间,光线从不从同一方向射入,使整个空间都充满了光影效果。玻璃的多角度的立面使整个房屋产生了一种横向透明度。
It is a black house on the outside and light wood on the inside, seeking contrasts. It is a place of levels and double heights, a clear place full of openings with different shades of colour, the light never enters in the same direction, allowing a play of light and shadow throughout. The glazed and rotated façades generate a transversal transparency throughout the house.
▼建筑形态,architecture morphology © Mateo Soto
▼体快之间的衔接,module connects with another module © Mateo Soto
▼建筑周围景观,landscape near the building © Mateo Soto
▼双层高空间,a double-heights space © Mateo Soto
▼一个充满不同色调开口的透明空间,a clear place full of openings with different shades of colour © Mateo Soto
▼整个空间都充满了光影效果,a play of light and shadow throughout © Mateo Soto
这座住宅中的一些元素和空间包括:一座通往室内的天桥、一条金属走道,走道上的图书馆,图书馆下方的社交区;一层的陶艺工作室,一个被网覆盖的双层挑高空间,一个Turkish room(土耳其室)。这些元素构成了一个让人边走边看的家,一个充满不对称视角和对比的地方。
A bridge to access it, a metallic walkway that holds a library over the social area, a ceramics workshop on the first level, a mesh over a double height, or a Turkish room are some of the elements and spaces in this home. It is a home that one discovers as one walks through it, a place of asymmetrical perspectives and contrasts between its finishes.
▼图书馆和社交区,library and the social area © Mateo Soto
▼土耳其室和餐厅,Turkish room and the dining area © Mateo Soto
▼二层的金属走廊和图书馆,a metallic walkway that holds a library © Mateo Soto
▼一个被网覆盖的双层挑高空间, a mesh over a double height © Mateo Soto
▼傍晚外观,dawn view © Mateo Soto
▼首层平面, ground floor plan © Capa Arquitectura
▼屋顶平面,roof plan © Capa Arquitectura
▼剖立面,section-elevation © Capa Arquitectura
▼剖面,section © Capa Arquitectura
{{item.text_origin}}

